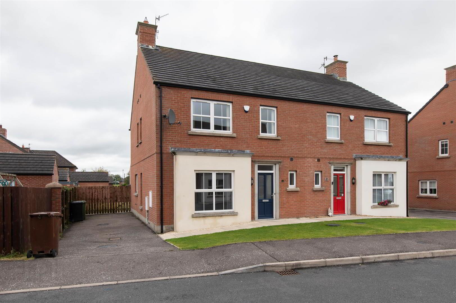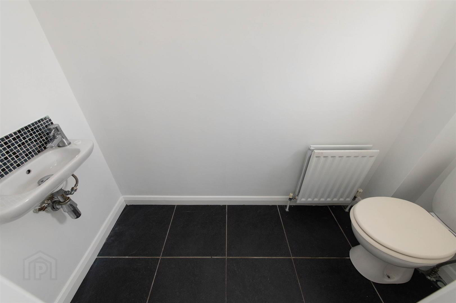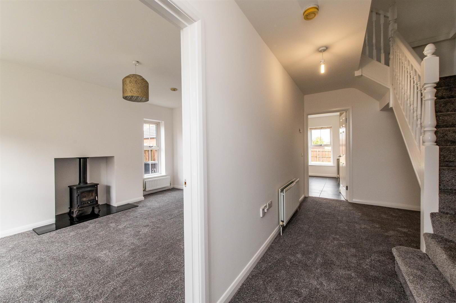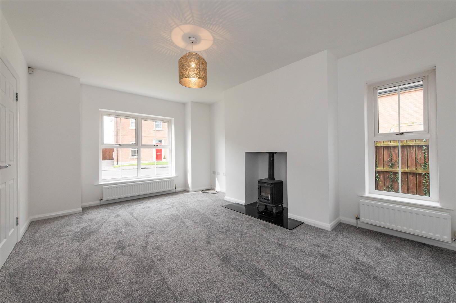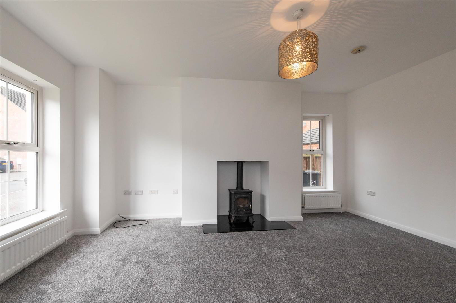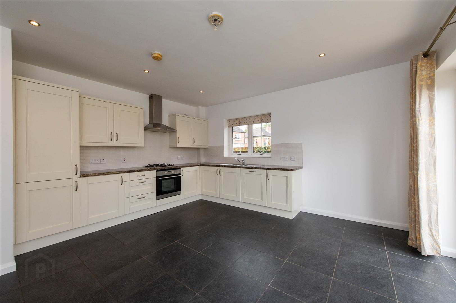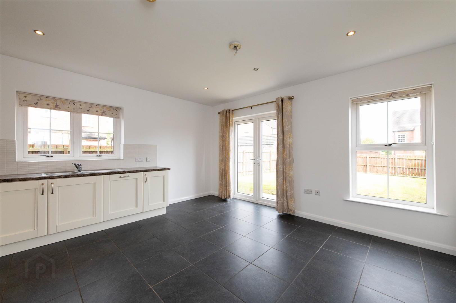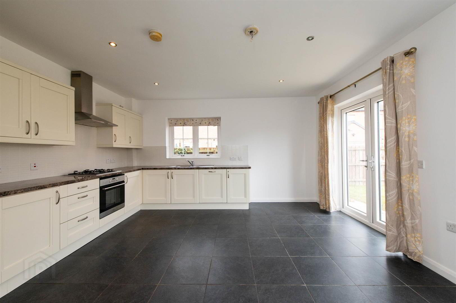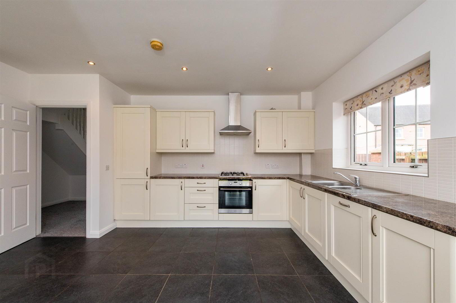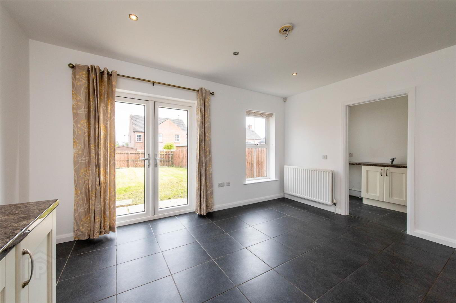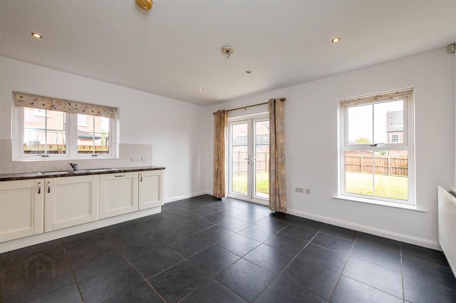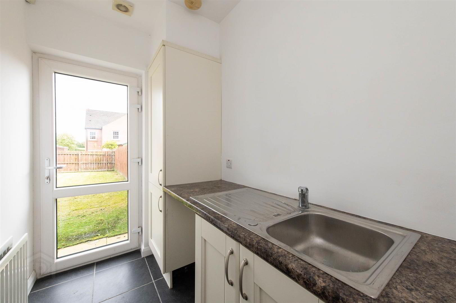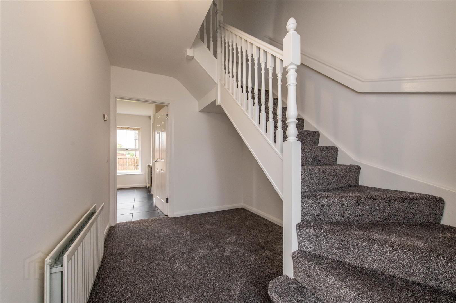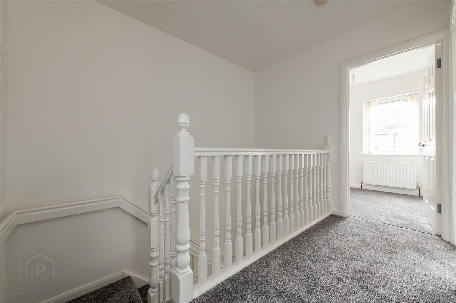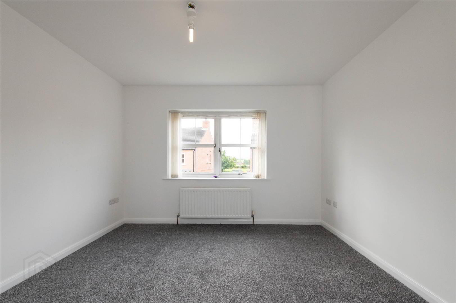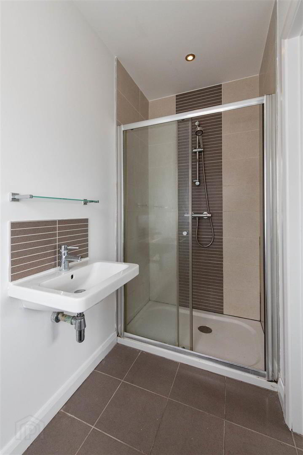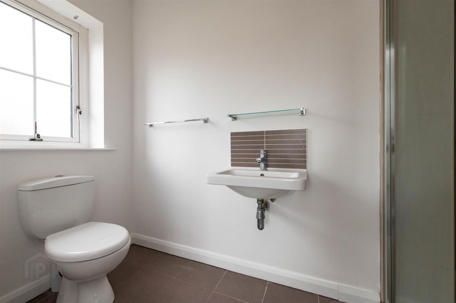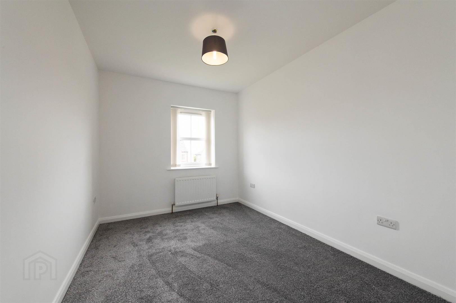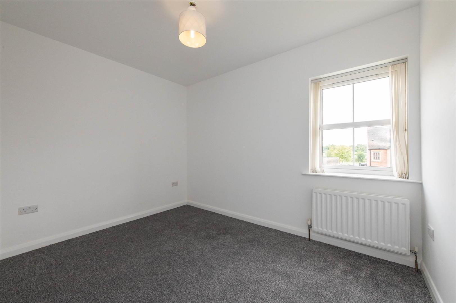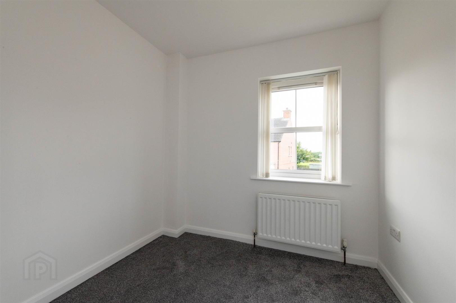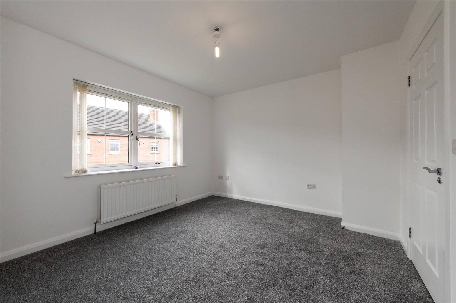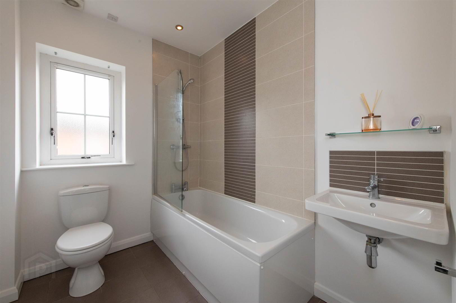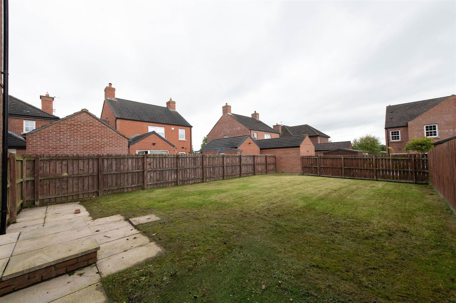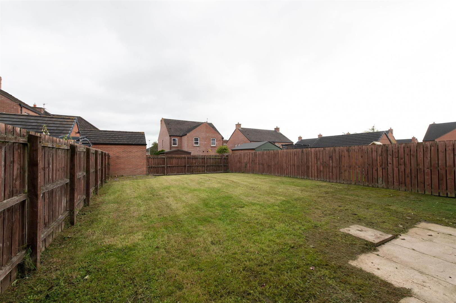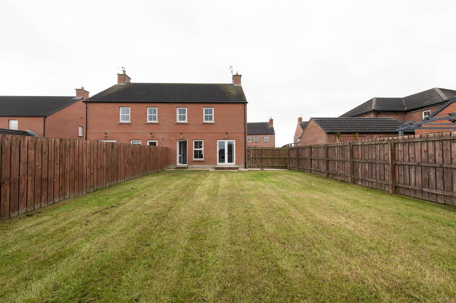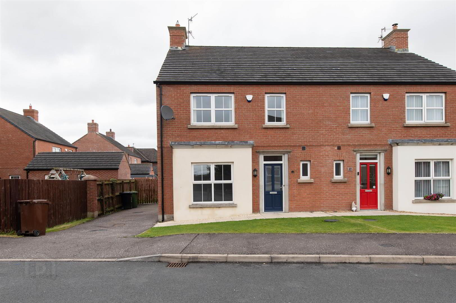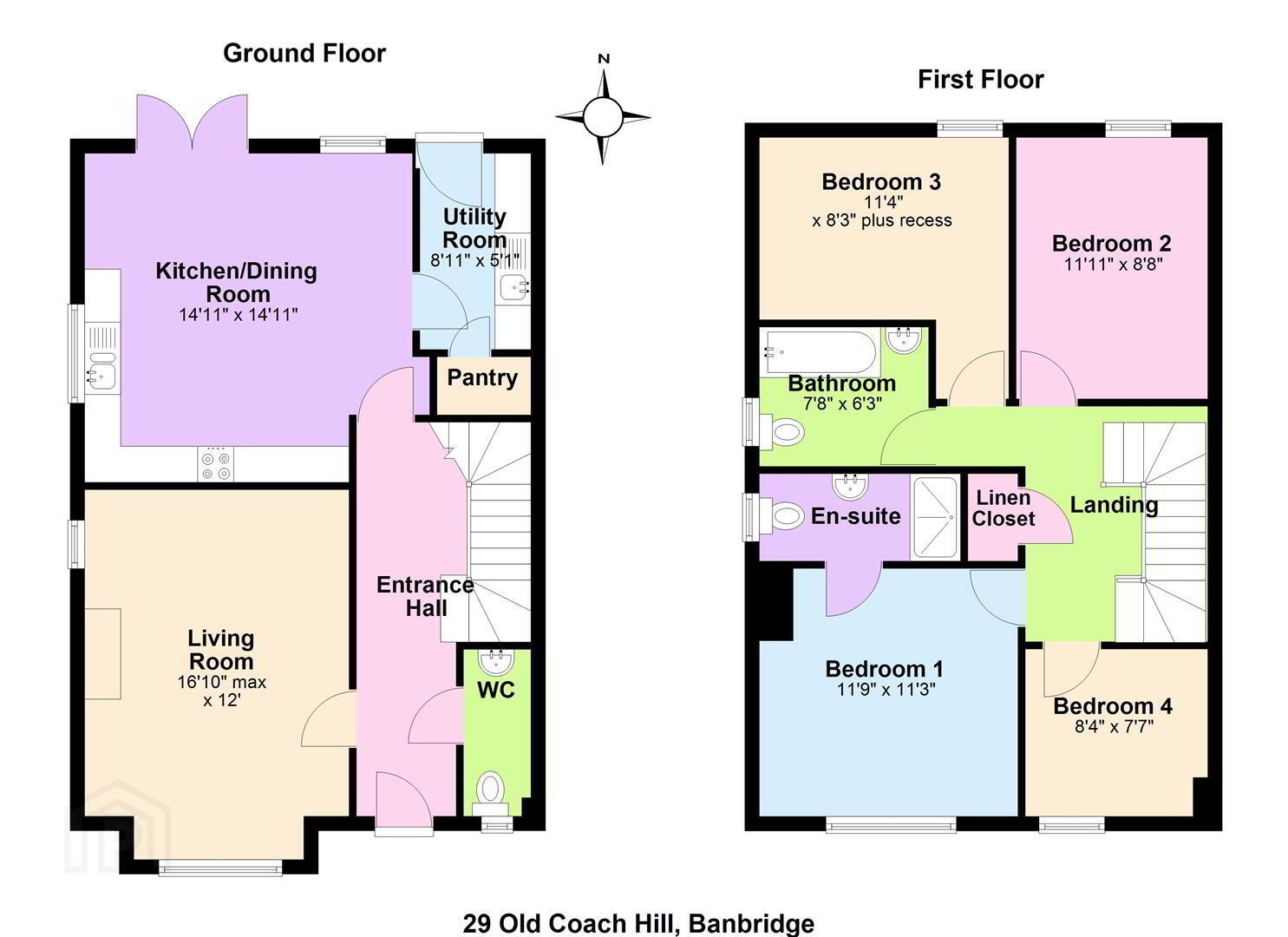29 Old Coach Hill,
Banbridge, BT32 3ZF
4 Bed Semi-detached House
Offers Around £239,950
4 Bedrooms
2 Bathrooms
1 Reception
Property Overview
Status
For Sale
Style
Semi-detached House
Bedrooms
4
Bathrooms
2
Receptions
1
Property Features
Tenure
Freehold
Heating
Gas
Broadband Speed
*³
Property Financials
Price
Offers Around £239,950
Stamp Duty
Rates
£1,161.49 pa*¹
Typical Mortgage
Legal Calculator
In partnership with Millar McCall Wylie
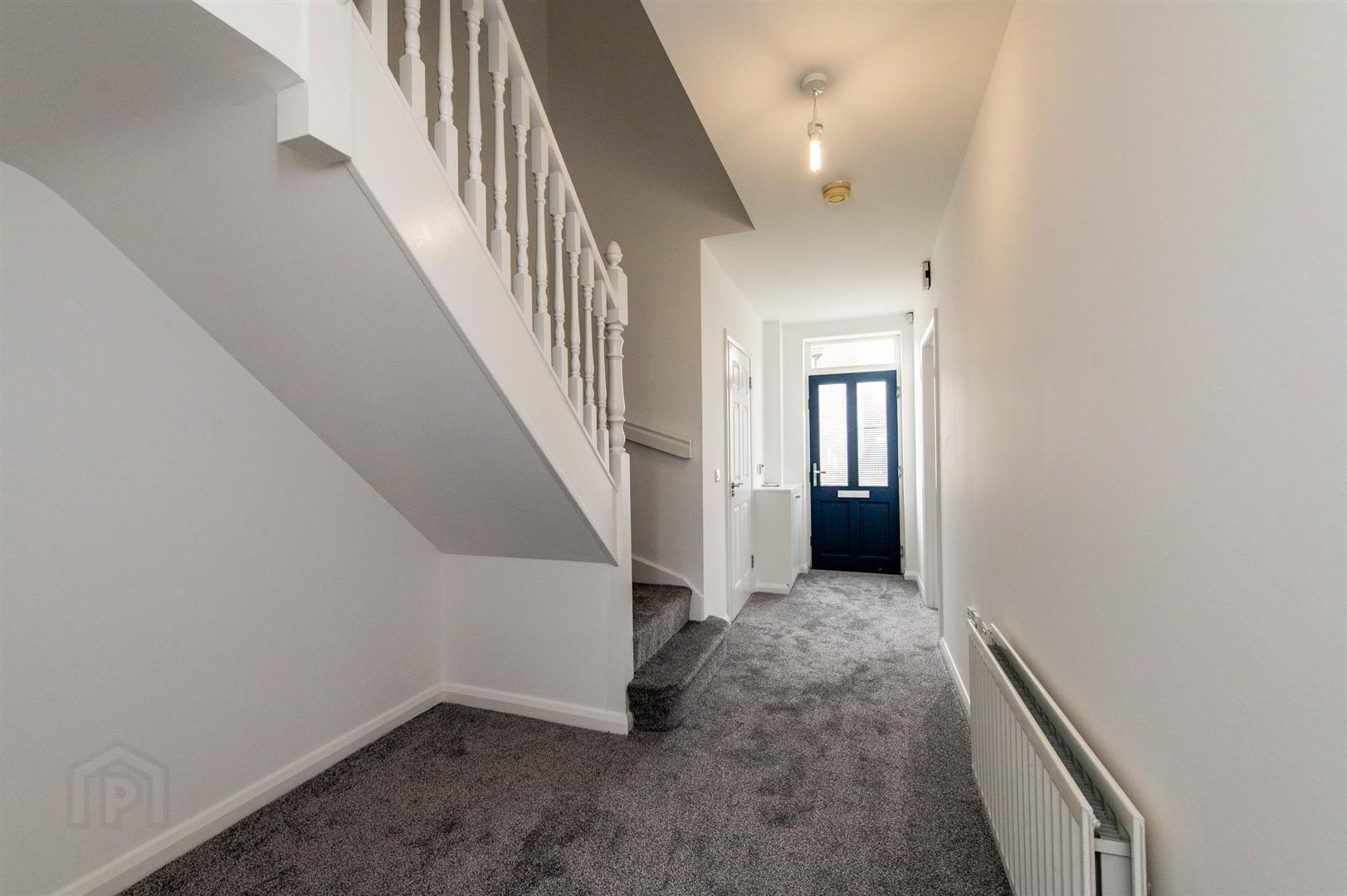
Additional Information
- Modern Semi Detached Home Approx 1500 Sq ft
- Four Bedrooms, Master Ensuite
- Spacious Lounge with Stove Fitted
- Open Plan Kitchen/Dining Area with Patio Doors
- Separate Utility Area & Ground Floor W.C
- First Floor Family Bathroom
- Freshly Painted & Carpeted Throughout
- Gas Heating
- Chain Free Sale
The property features four well-proportioned bedrooms, making it ideal for families or those who desire extra space for guests or a home office. The two bathrooms ensure convenience for all residents, catering to the needs of a busy household.
Upon entering, you will find a welcoming reception room that serves as a perfect gathering space for family and friends. The layout of the home is designed to maximise both functionality and comfort, allowing for a seamless flow between the living areas.
Situated in a desirable location, this property benefits from the tranquillity of suburban life while remaining close to local amenities, schools, and transport links. The modern design and quality construction of the house make it a fantastic choice for anyone looking to settle in a vibrant community.
In summary, 29 Old Coach Hill is a delightful semi-detached home that combines contemporary living with practicality. With its spacious layout and prime location, it is sure to appeal to a wide range of buyers. Do not miss the chance to make this lovely property your new home.
- GROUND FLOOR
- Entrance hallway with freshly laid grey carpet & access to the ground floor W.C, comprising wash hand basin and toilet. Spacious Lounge with newly laid carpet and fitted with a multi fuel stove. Open plan Kitchen/Dining Area with tiled flooring, recessed lighting, patio doors leading to the rear garden along with Integrated Gas hob, electric oven, integrated Dishwasher & integrated Fridge Freezer. Utility room fitted with units leaving space for Washing Machine & Dryer with back door access and large Pantry Cupboard.
- FIRST FLOOR
- Newly laid carpets on stairs and landing with Linen closet storage leading to four good sized bedrooms, master Ensuite. Ensuite with tiled flooring, recessed lighting to include double shower encloser, W.C and wash hand basin. Family Bathroom again with tiled floor comprising W.C, wash hand basin & Bath with Shower overhead.
- OUTSIDE
- Off road parking to side allowing a couple of car parking spaces with a fully enclosed rear garden with great sized grass lawn and paved patio area.
- MORTGAGE ADVICE
- If you require financial advice on the purchase of this property, please do not hesitate to contact Laura McGeown @ Ritchie & McLean Mortgage Solutions on 07716819003 alternatively you can email [email protected]
- CONTACT
- If you require a viewing please get in contact via phone Leanne on 02840622226/07703612260 or email - [email protected]


