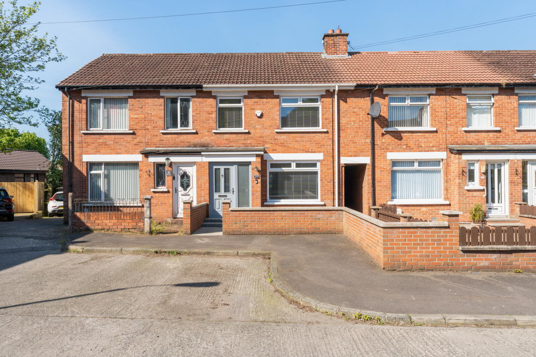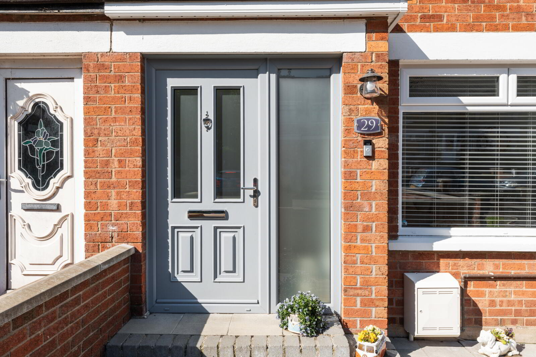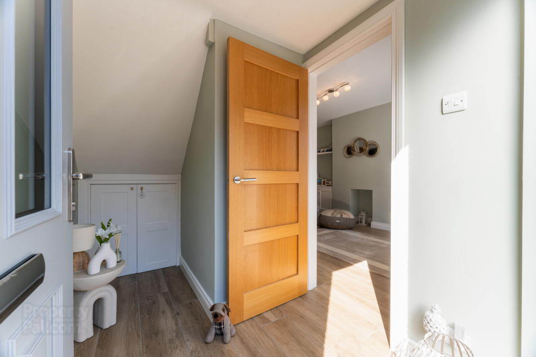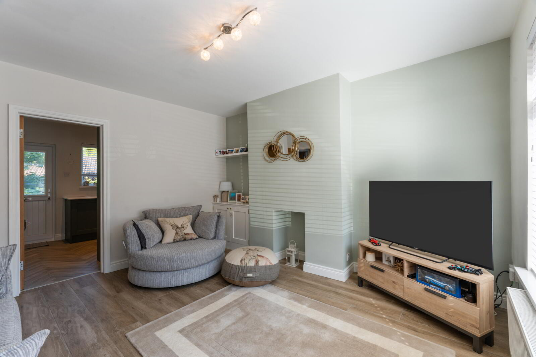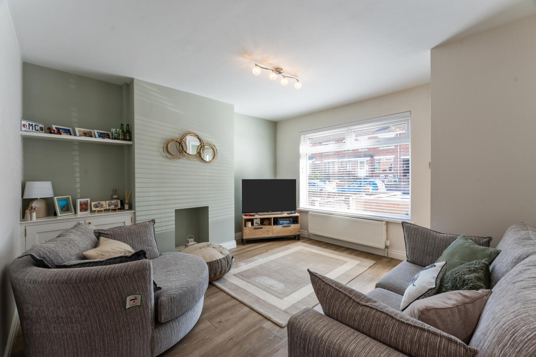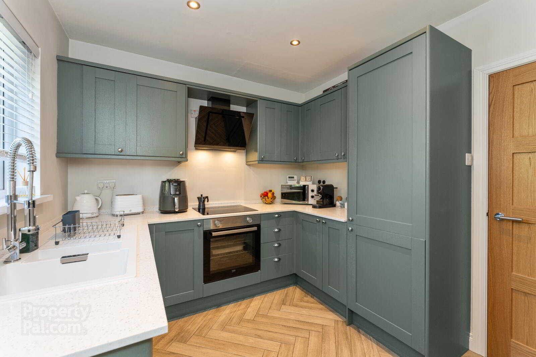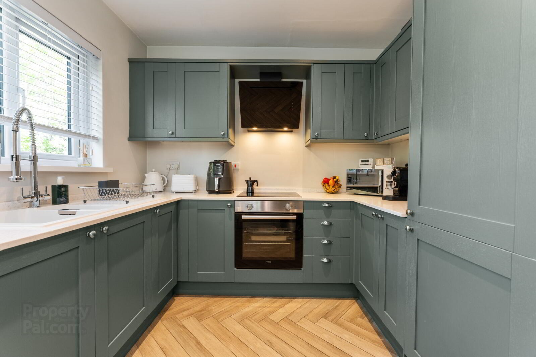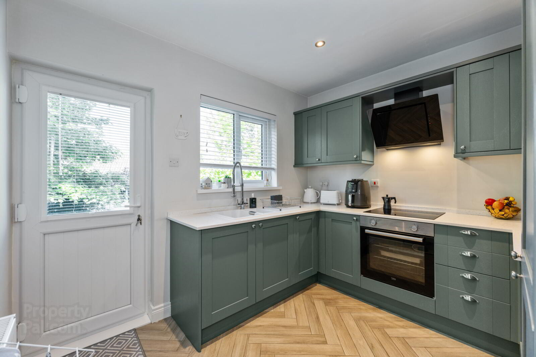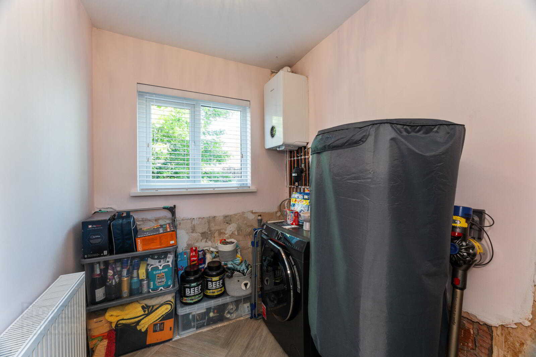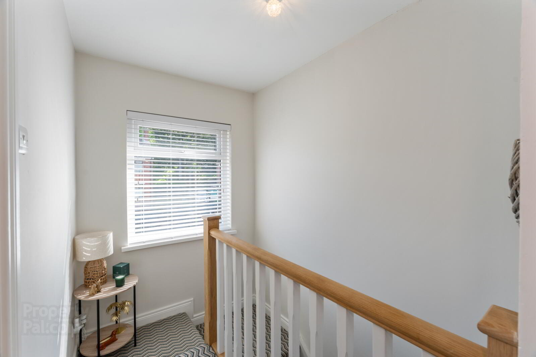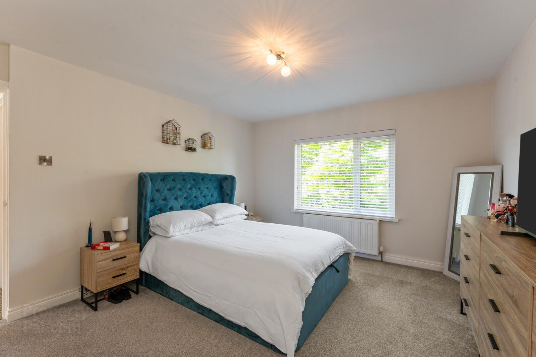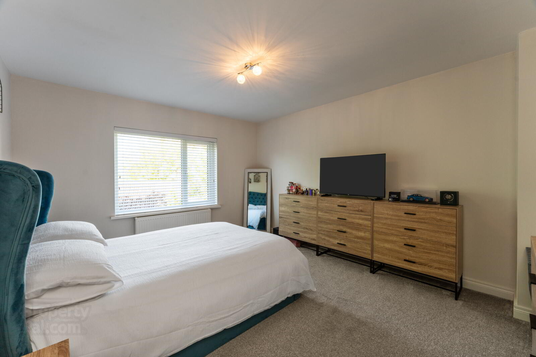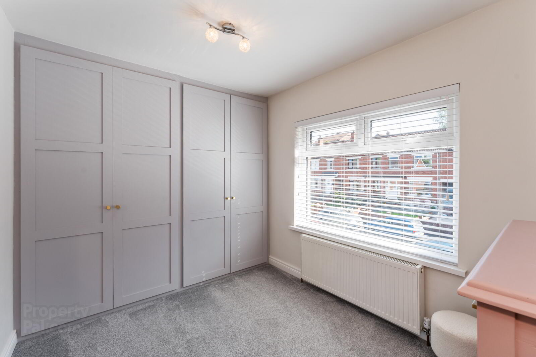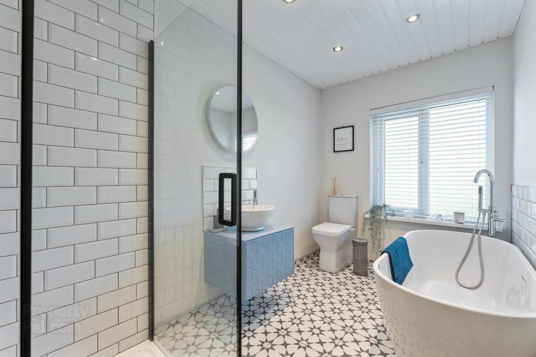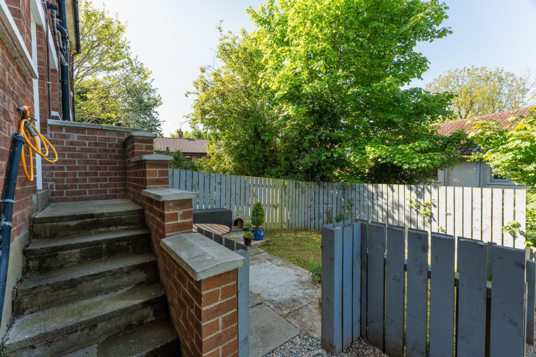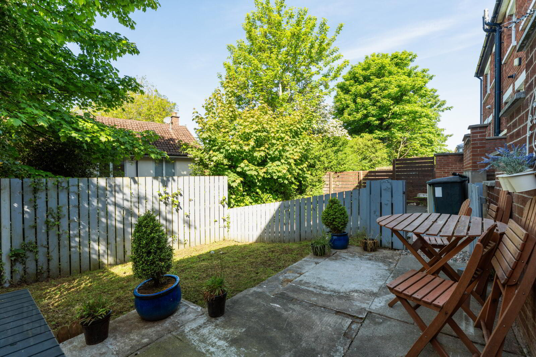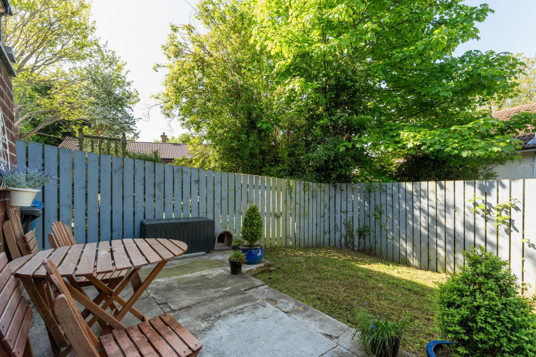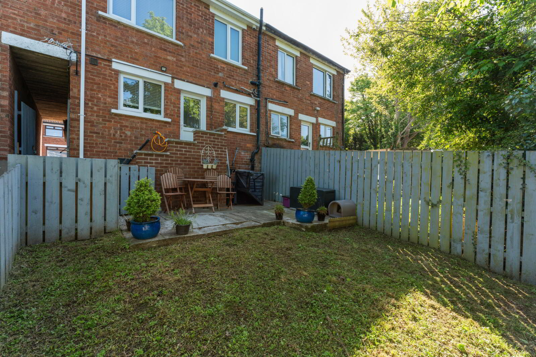29 Knockmount Gardens,
Belfast, BT5 6GP
2 Bed Terrace House
Asking Price £159,950
2 Bedrooms
1 Bathroom
1 Reception
Property Overview
Status
For Sale
Style
Terrace House
Bedrooms
2
Bathrooms
1
Receptions
1
Property Features
Tenure
Not Provided
Energy Rating
Broadband
*³
Property Financials
Price
Asking Price £159,950
Stamp Duty
Rates
£839.39 pa*¹
Typical Mortgage
Legal Calculator
In partnership with Millar McCall Wylie
Property Engagement
Views All Time
2,577
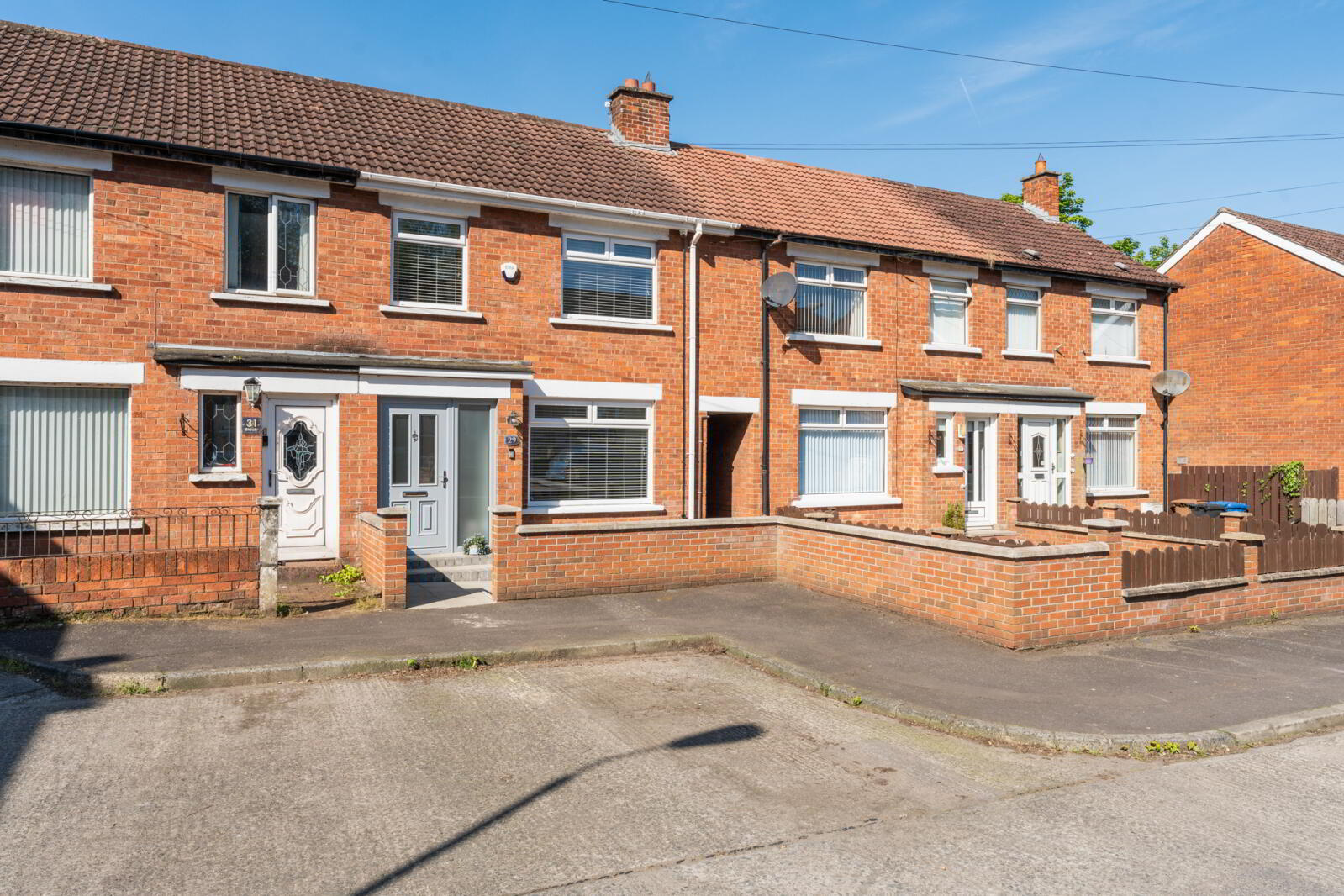
Features
- Recently Renovated Mid-Terrace Property, Located In The Popular Knockmount Gardens
- Finished To A Very High Standard Throughout
- Ample Living Room With Tiled Herringbone Flooring
- Recently Installed Modern Fully Fitted Kitchen With A Fantastic Range Of Integrated Appliances, Sleek Cabinetry & Ample Storage
- Separate Utility Room Plumbed For WC
- Two Generously Sized Bedrooms
- Stylish & Modern Bathroom Featuring A White Suite, With A Standalone Bathtub & Separate Walk-In Shower
- Recently Installed uPVC Double Glazing Throughout & Gas Boiler
- Recently Updated Electrical And Plumbing Systems, Providing Peace Of Mind & Modern Efficiency
- Low-Maintenance Front Garden With Attractive Paving, Providing A Welcoming First Impression
- Enclosed Rear Garden Laid In Lawn, Ideal For Outdoor Entertaining
- Within Walking Distance Of Shops, Cafés, Schools, And Excellent Public Transport Links To Belfast City Centre And Beyond
- Entrance
- Composite front door with glass inset and matching side light
- Spacious Reception Hall
- Tiled wood effect flooring, electrics cupboard below stairs
- Living Room
- 4.2m x 3.96m (13'9" x 12'12")
Tiled flooring, inbuilt storage cupboard, spotlighting - Kitchen
- 3m x 2.8m (9'10" x 9'2")
Fantastic range of high and low level units, quartz work surface with inset sink unit and drainer, 1.5 tub, integrated electric oven with 4 ring electric hob above, extractor fan, integrated fridge freezer, spotlighting, tiled herringbone flooring, access door to rear gardens - Utility Room
- 2.54m x 1.85m (8'4" x 6'1")
Plumbed for washing machine, Worchester gas boiler, herringbone tiled flooring, spotlighting - First Floor Landing
- Access to roofspace, roofspace partially floored, storage cupboard, inbuilt shelving unit.
- Bedroom 1
- 4.37m x 3.56m (14'4" x 11'8")
Outlook to rear - Bedroom 2
- 3m x 2.62m (9'10" x 8'7")
Outlook to front, inbuilt wardrobes - Bathroom
- Low flush WC, circular wash hand basin with mixer tap, storage below and tiled splashback, stand alone bath with handset and swan neck tap, walk in thermostatically controlled shower with rainfall shower head and hand set, tiled flooring, recessed spotlighting, tongue and groove ceiling
- Outside
- Front laid in paved patio with paved pathway and mature shrubs. Rear garden laid in lawn with patio area ideal for outdoor entertaining


