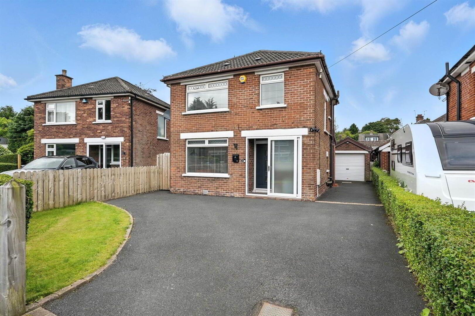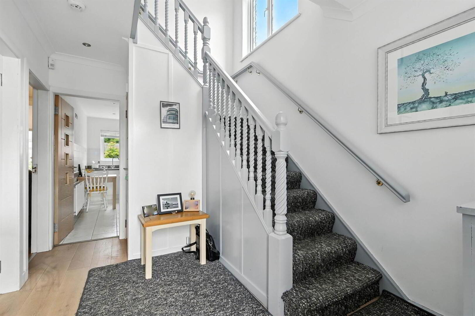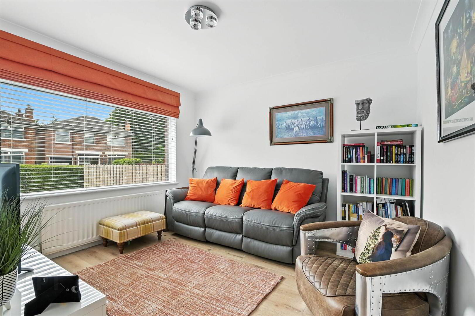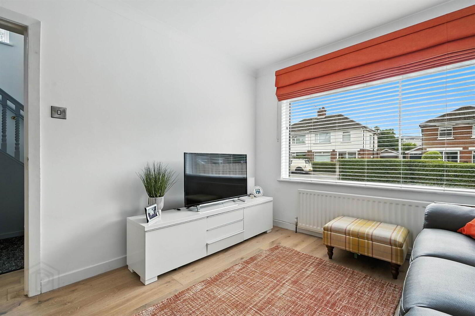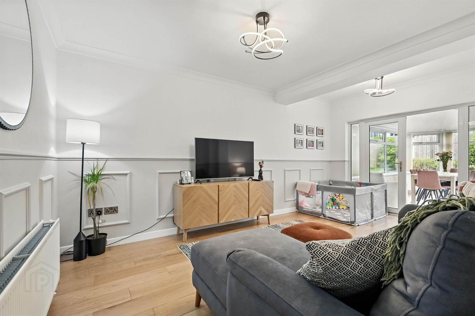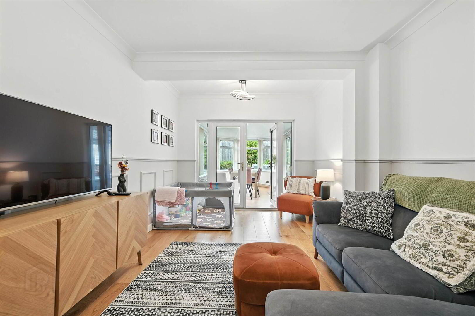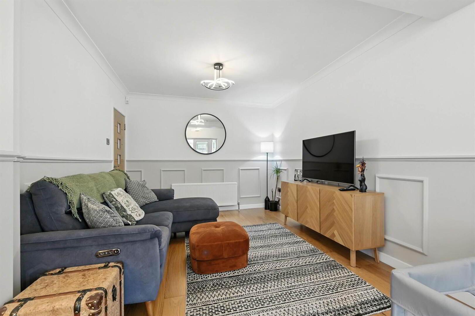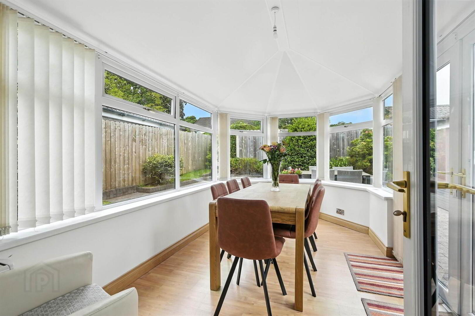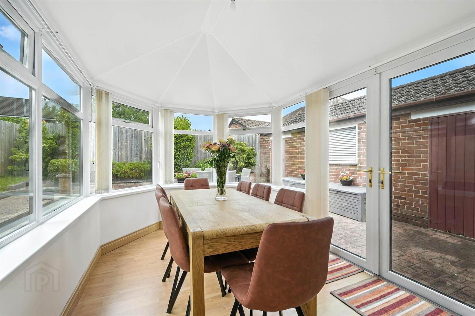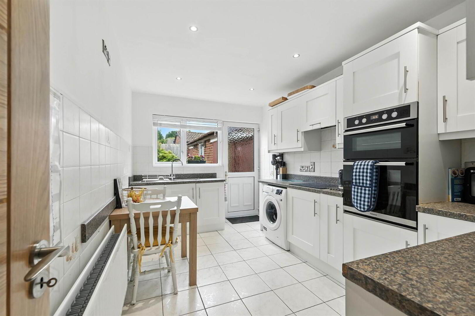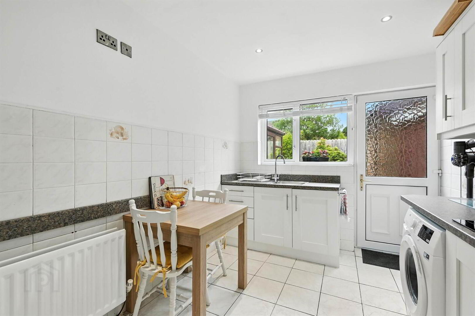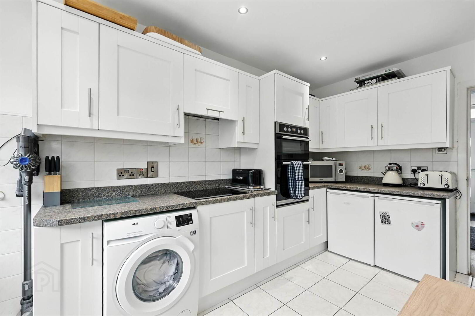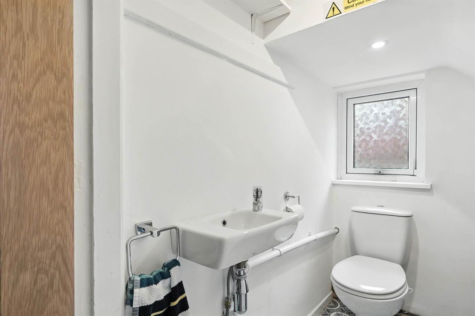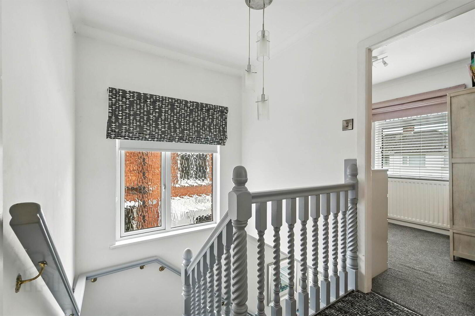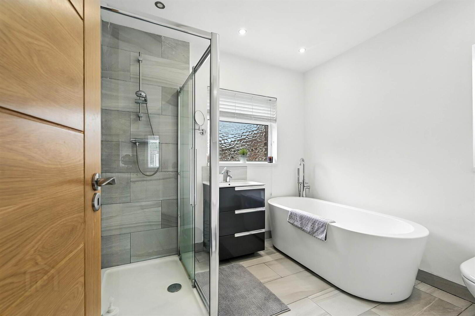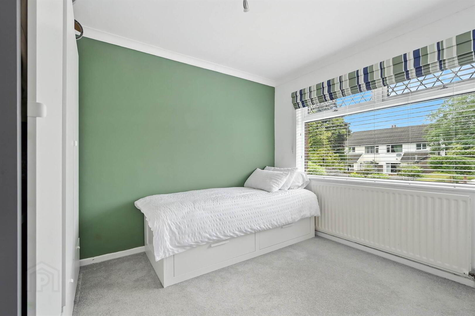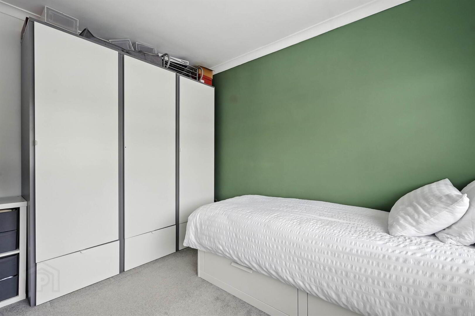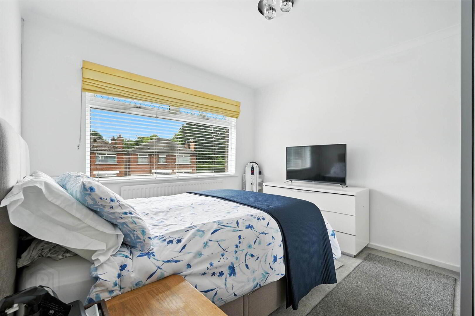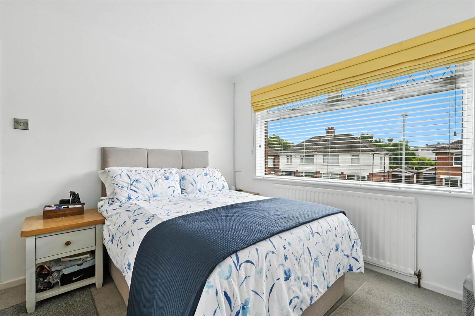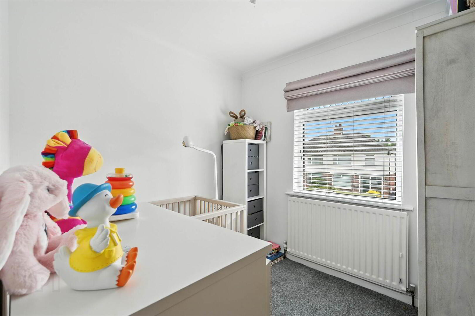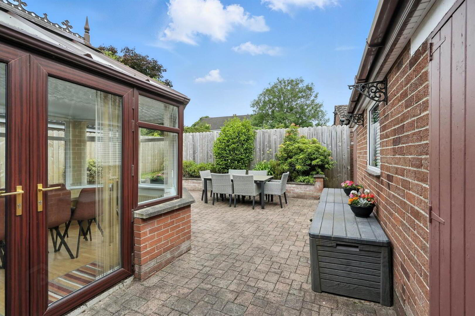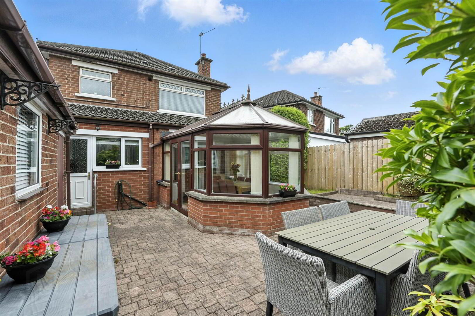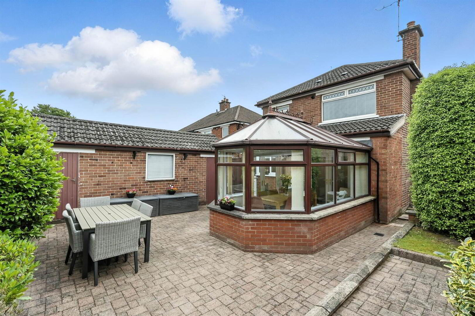29 Kingsdale Park,
Off Kings Road, Belfast, BT5 7BZ
3 Bed Detached House
Offers Over £295,000
3 Bedrooms
3 Receptions
Property Overview
Status
For Sale
Style
Detached House
Bedrooms
3
Receptions
3
Property Features
Tenure
Not Provided
Energy Rating
Heating
Gas
Broadband
*³
Property Financials
Price
Offers Over £295,000
Stamp Duty
Rates
£1,630.81 pa*¹
Typical Mortgage
Legal Calculator
In partnership with Millar McCall Wylie
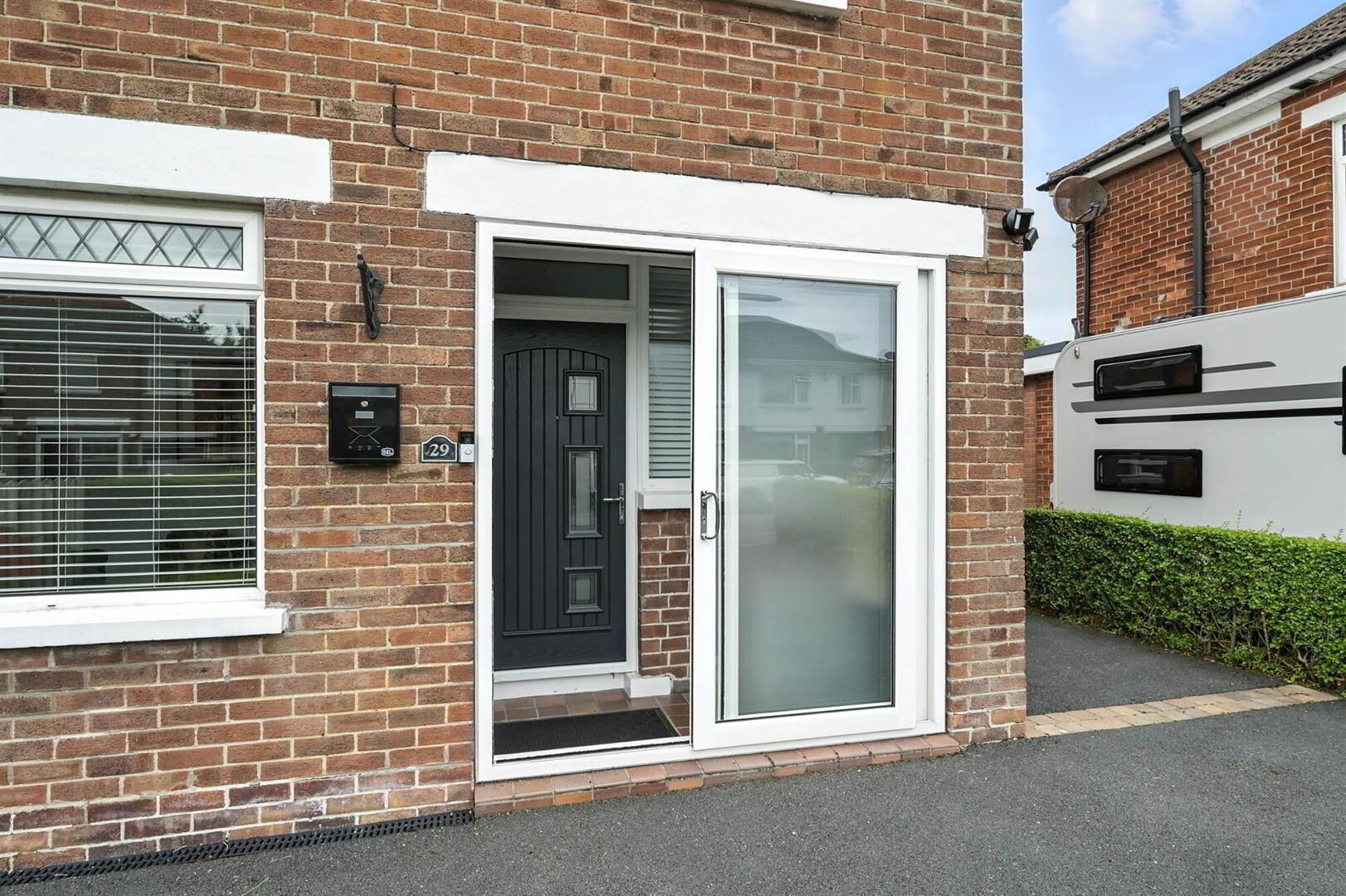
Features
- Detached Villa in Quiet Cul-de-sac Location
- Excellent presentation throughout
- Three well-proportioned bedrooms
- Living room to front
- Additional large family room, doors to:
- Sun room / dining room
- Kitchen with range of appliances and casual dining area
- Downstairs cloakroom / W.C.
- Luxury bathroom on first floor
- Driveway parking / detached garage
- Enclosed rear garden with sunny aspect
- Close to leading primary & secondary schools
- Excellent local amenities at Kings Square, Ballyhackamore & Belmont all within close proximity
With flexible, well appointed accommodation on offer, the property comprises: living room to front, family room which leads into a sunroom which is currently used as dining space along with a modern kitchen and downstairs W.C occupy the ground floor. Three bedrooms and a family bathroom are on the first floor.
Externally there is garden space to the rear which is ideal for summer entertaining. A detached garage and driveway parking for multiple vehicles are also on offer.
Early viewing highly recommend to appreciate all this fine home has to offer.
- Sliding glazed front door to...
Ground Floor
- ENTRANCE PORCH:
- Tiled flooring. Spotlights. Composite front door to...
- ENTRANCE HALL:
- Solid wood engineered flooring.
- CLOAKROOM:
- LIVING ROOM:
- 3.49m x 3.19m (11' 5" x 10' 6")
Solid wood engineered flooring. Cornice ceiling. - FAMILY ROOM:
- 5.4m x 3.18m (17' 9" x 10' 5")
Solid wood engineered flooring. Wall panelling. Cornice ceiling. - CONSERVATORY:
- 4.45m x 2.78m (14' 7" x 9' 1")
Wood laminate flooring. Upvc double doors. - KITCHEN:
- 4.35m x 2.62m (14' 3" x 8' 7")
Range of high and low level units. Work surfaces. Stainless steel sink unit with chrome mixer tap. Integrated double oven, 4 ring induction hob. Extractor. Space for fridge/freezer. Plumbed for washing machine. Tiled splashback. Tiled floor. Spotlights. Casual dining area. Upvc door to rear.
First Floor
- LANDING:
- BEDROOM (1):
- 3.65m x 3.2m (11' 12" x 10' 6")
Cornice ceiling. - BEDROOM (2):
- 3.51m x 3.17m (11' 6" x 10' 5")
Cornice ceiling. Built-in wardrobe for gas Worcester combi boiler. - BEDROOM (3):
- 2.62m x 2.34m (8' 7" x 7' 8")
Cornice ceiling. - BATHROOM:
- 2.62m x 2.37m (8' 7" x 7' 9")
White suite comprising dual flush WC, vanity unit with ceramic sink and mixer tap. Shower cubicle with thermostatic shower. Free standing bath with chrome mixer tap. Chrome heated towel rail. Part-tiled walls. Tiled flooring. Acess to roofspace.
Outside
- DETACHED GARAGE:
- Power and light. Roller door. Extra storage to rear with space for tumble dryer.
- FRONT GARDEN:
- Driveway parking for multiple vehicles. Garden in lawn with surrounding hedging.
- REAR GARDEN:
- Enclosed rear garden laid in brick pavers. Flowerbeds. Outside light and tap.
Directions
From Knock Road, turn onto Kings Road heading towards Kings Square and Kingsdale Park is the fourth turn on the left, opposite the bottom of Gilnahirk Road. Follow the road round to the right and number 29 is in the cul-de-sac on the right hand side.


