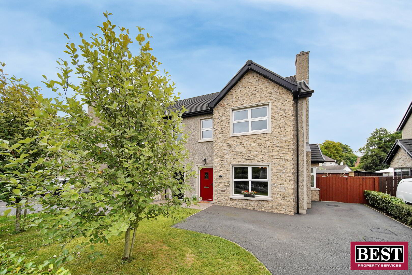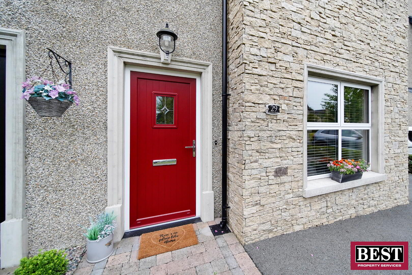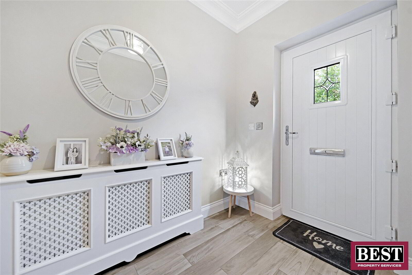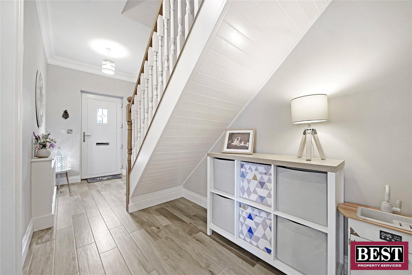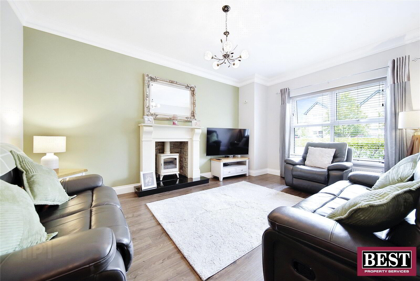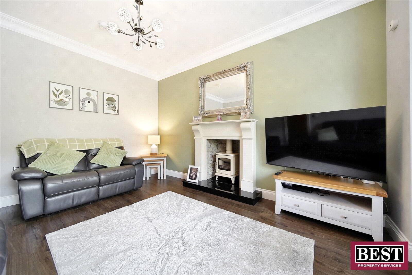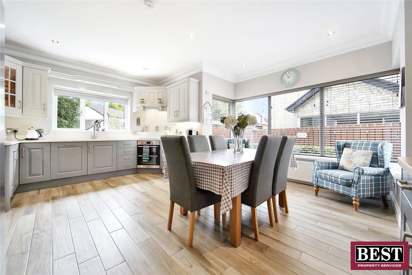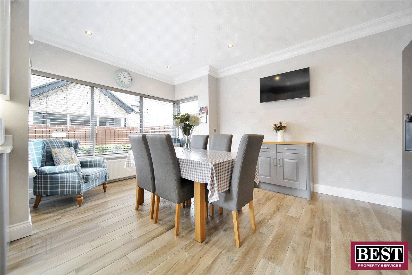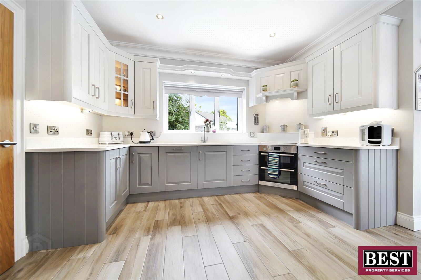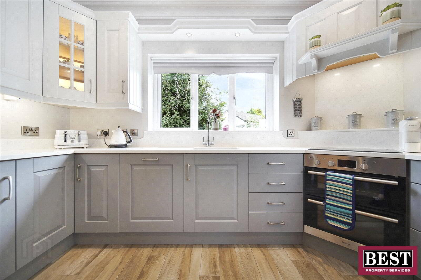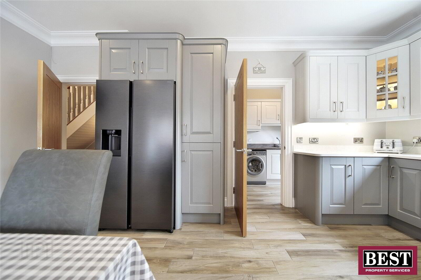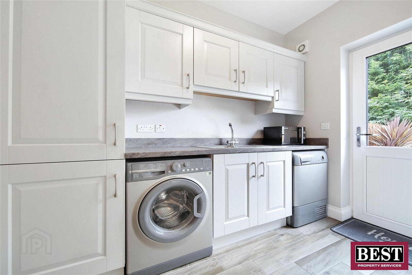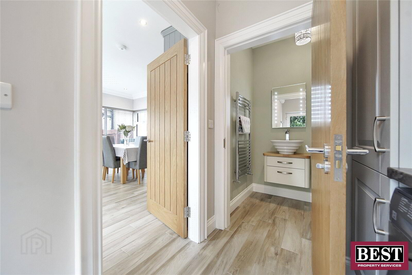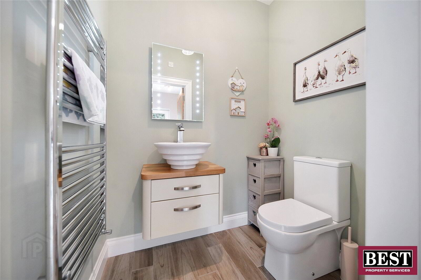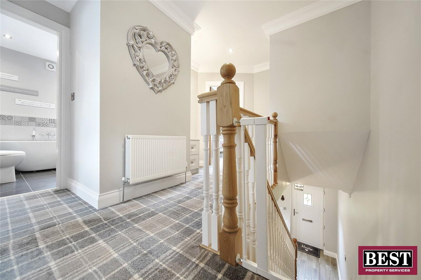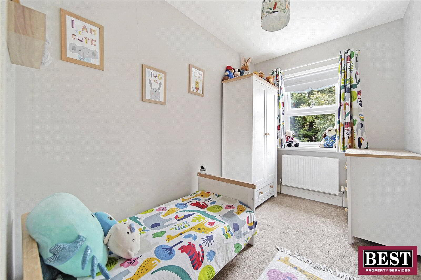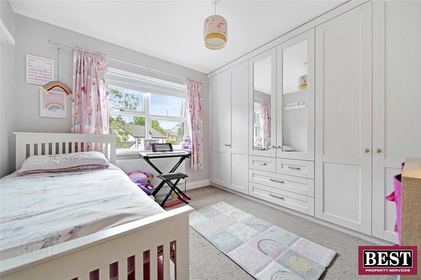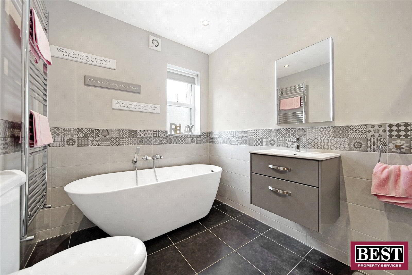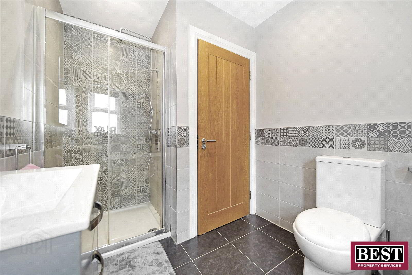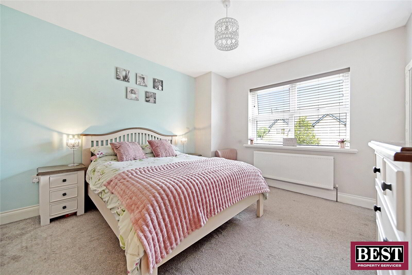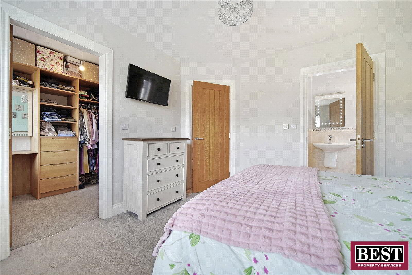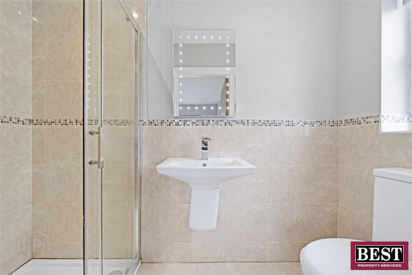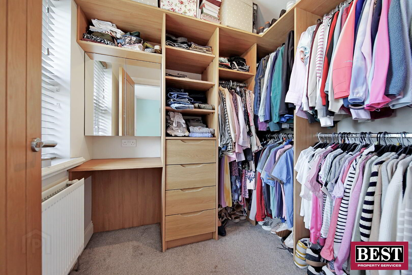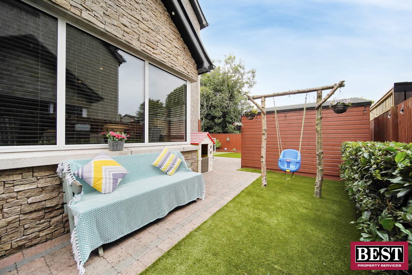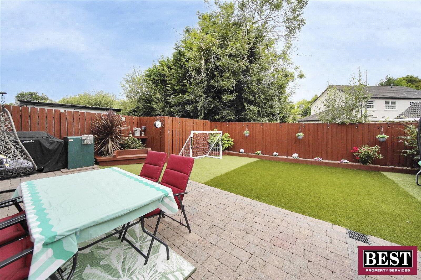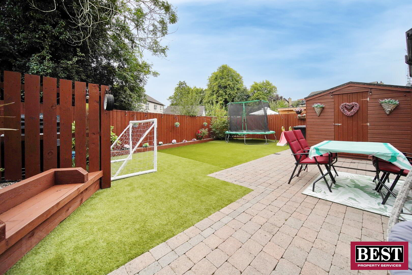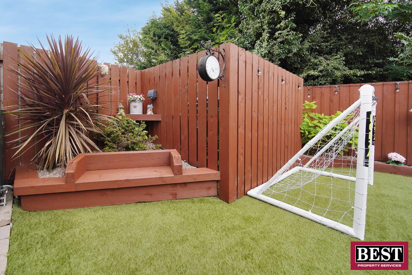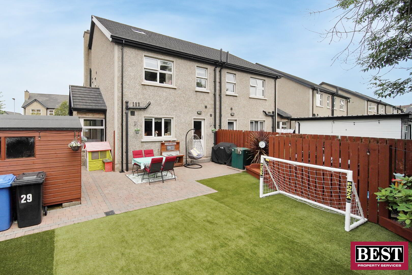29 Killymeal Grange,
Dungannon, BT71 6WQ
3 Bed Semi-detached House
Guide Price £225,000
3 Bedrooms
Property Overview
Status
For Sale
Style
Semi-detached House
Bedrooms
3
Property Features
Tenure
Not Provided
Broadband
*³
Property Financials
Price
Guide Price £225,000
Stamp Duty
Rates
£1,280.07 pa*¹
Typical Mortgage
Legal Calculator
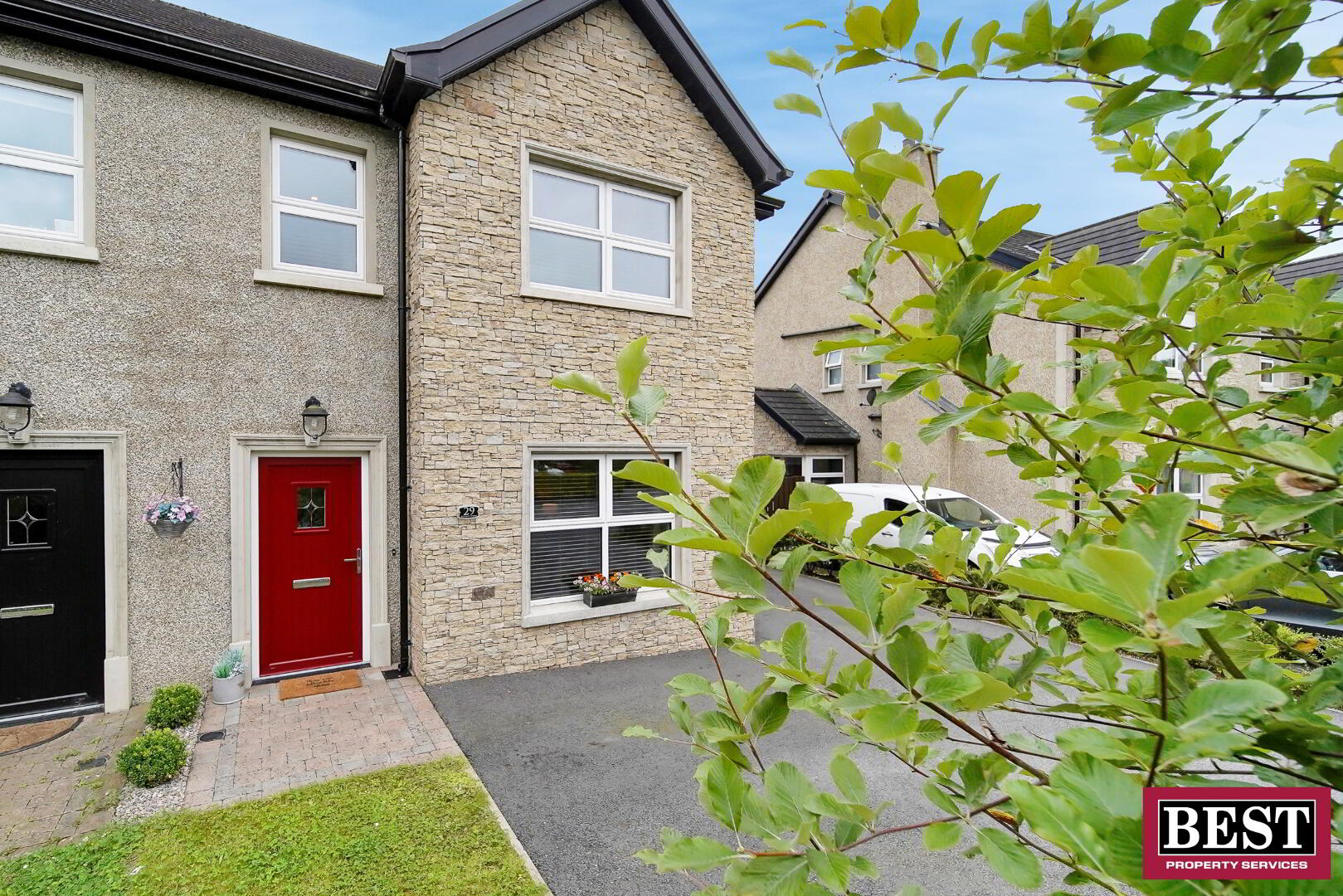
Charming 3 Bedroom Semi-Detached House For Sale
This well-maintained 3-bedroom semi-detached home, is located in a popular residential area just off Killymeal Road in Dungannon. Ideal for families or first-time buyers, the property is in move-in condition and early viewing is advised.
The ground floor features a bright living room and a modern open-plan kitchen/dining area with high quality finishes and integrated appliances. Upstairs offers three well-proportioned bedrooms, a dressing room, ensuite and a family bathroom.
To the rear, there is a fully enclosed garden with patio, artificial lawn, and a large shed. The front of the property includes a tidy lawn and private driveway with off-street parking.
Located close to local schools, shops, and main transport routes, this is a beautiful, well-located home ready for new owners.
For further information or to arrange a viewing, please contact our Dungannon office on 028 8772 2773.
- Entrance Hall
- 1.8851m x 5.462m (6'2" x 17'11")
Wood effect tile flooring leading to stairway which is carpeted, coving, double panel radiator with feature timber radiator cover. - Living Room
- 3.583m x 4.915m (11'9" x 16'2")
Laminate flooring, power points, TV point, double panel radiator, fireplace with wood-burning stove, stone inset with granite hearth and surround, coving. - Kitchen/Dining Room
- 5.377m x 3.733m (4.94m at widest point) (17'8" x 12'3")
Wood effect tiled flooring, double panel radiator, range of high and low level kitchen storage units, larder units, electric fan oven and grill, integrated dishwasher, four ring electric hob, extractor hood, stainless steel sink, chrome power points, TV point, coving, white quartz worktop and splashback. - Utility Room
- 1.727m x 2.776m (5'8" x 9'1")
Wood effect tiled flooring, double panel radiator, white PVC door, high and low level storage units with splashback, plumbed for washing machine and space for tumble dryer, 1 bowl stainless steel sink, extractor fan. - W/C
- 1.301m x 1.736m (4'3" x 5'8")
Wood-effect tile flooring, chrome towel rail, white ceramic W.C and floating wash hand basin, LED mirror. - Landing
- 2.174m x 4.076m (7'2" x 13'4")
Carpeted, coving, double panel radiator, access to attic which is floored. - Bedroom 1
- 2.053m x 3.159m (6'9" x 10'4")
Carpet flooring. - Bedroom 2
- 3.167m x 3.399m (10'5" x 11'2")
Carpet flooring, fitted wardrobe unit. - Master Bedroom
- 3.581m x 3.694m (11'9" x 12'1")
Carpet flooring, TV point, - Ensuite Bathroom
- 1.110m x 2.519m (3'8" x 8'3")
Tile flooring, half-tiled walls, white ceramic W.C, floating wash hand basin with storage unit, chrome heated towel rail, LED mirror, Redring shower. - Dressing Room
- 1.887m x 2.291m (6'2" x 7'6")
Carpet flooring, fitted shelving and clothing rails. - Bathroom
- 2.08m x 2.26m (3.298m at widest point) (6'10" x 7'5")
Tile flooring, half-tiled walls, white ceramic W.C and wash hand basin with storage unit, LED mirror, shower with dual outlet, free standing ceramic white bath with shower tap, wall mounted chrome heated towel rail, extractor fan. - Exterior
- Brick paved patio area, garden in lawn, garden shed, outside water tap, enclosed rear garden, front tarmac driveway, artificial grass play area with bench seating, timber fencing.


