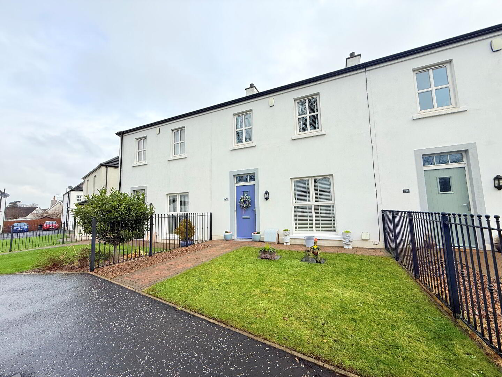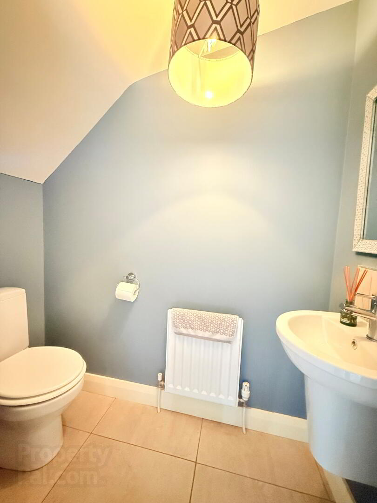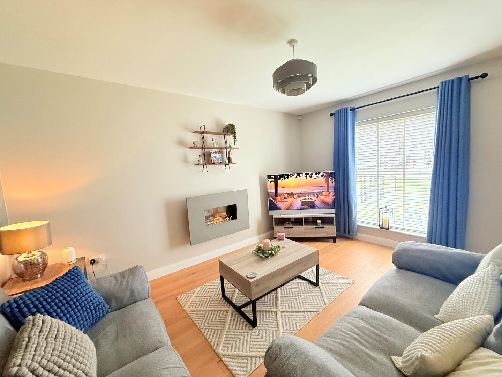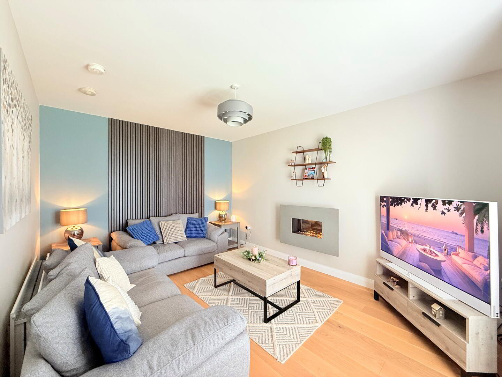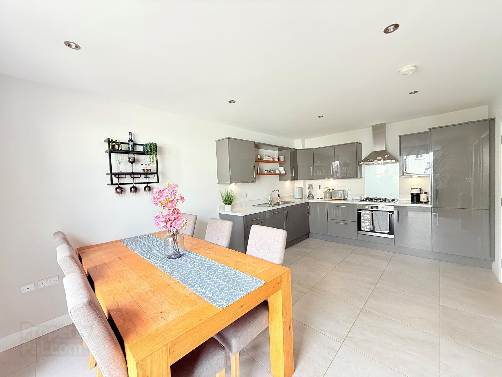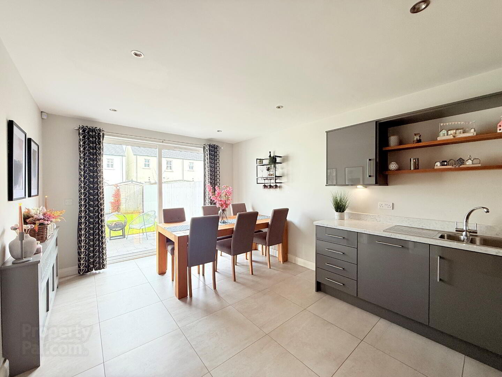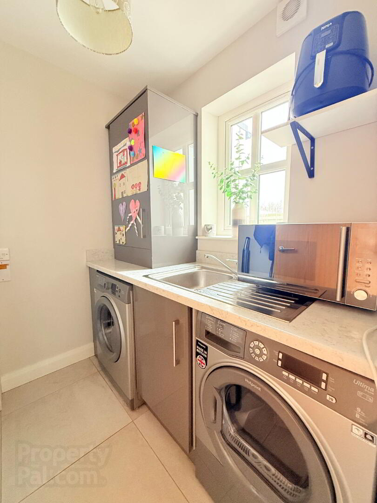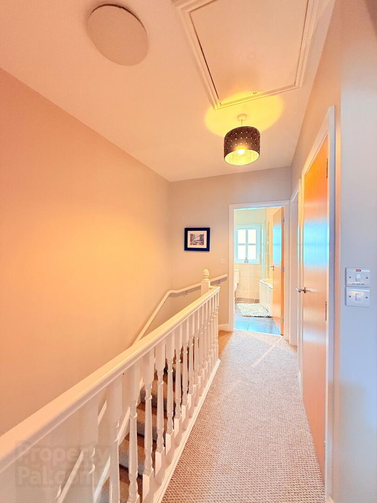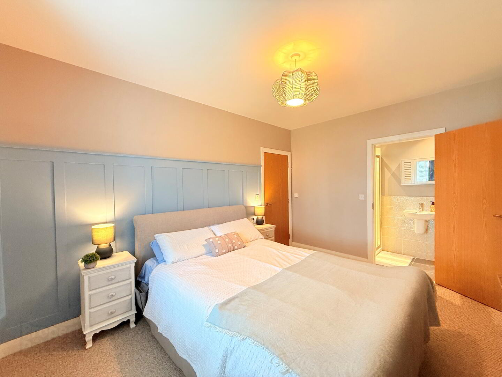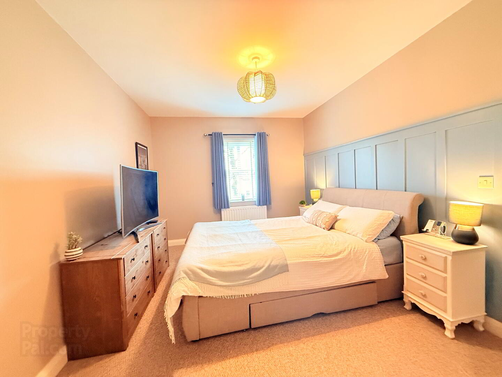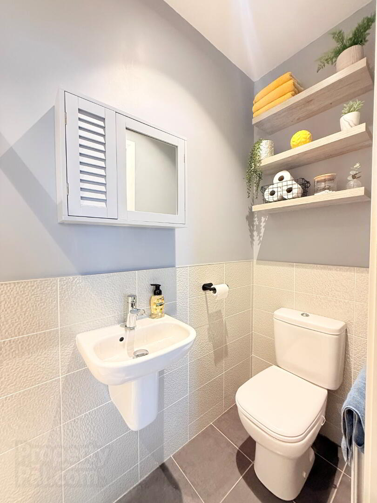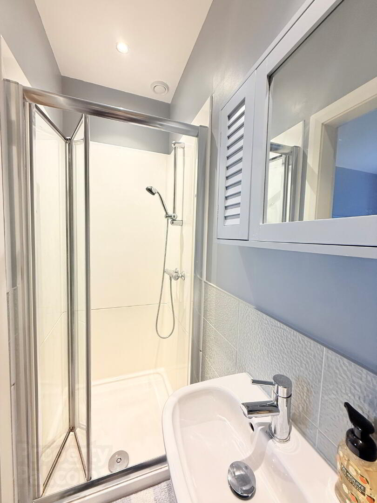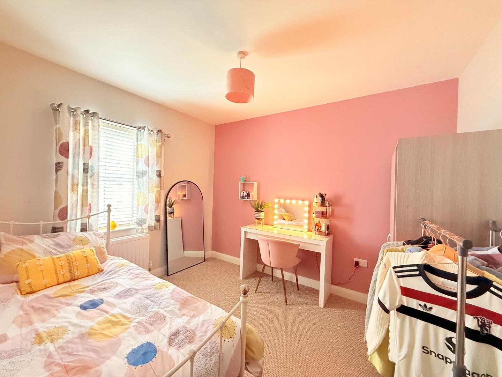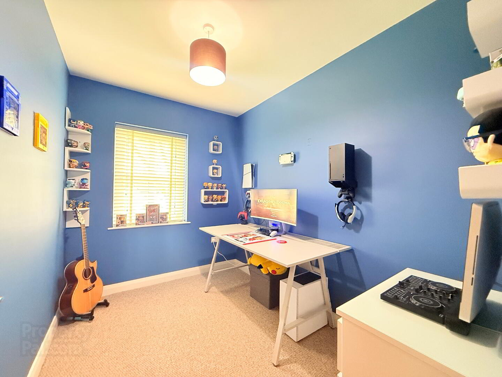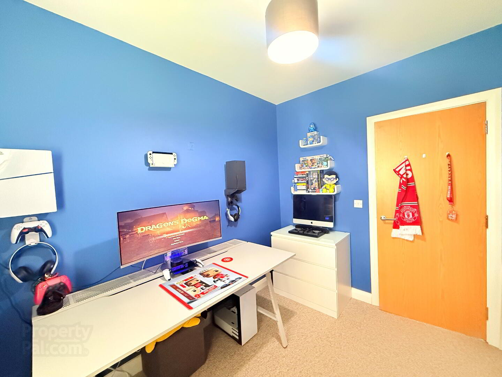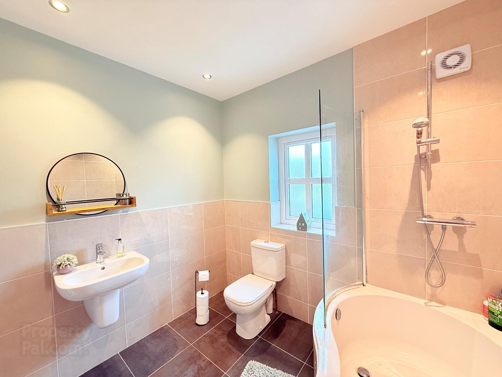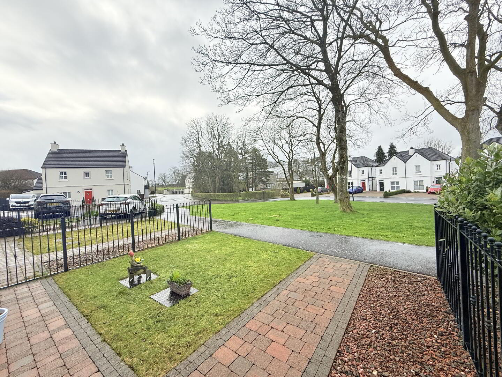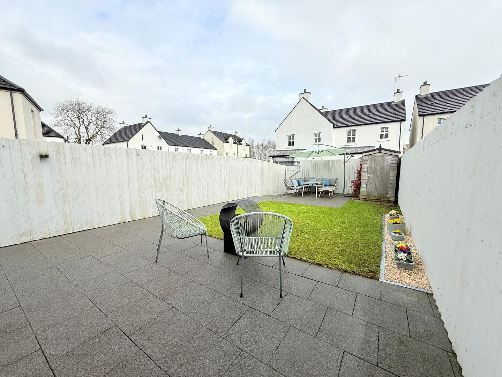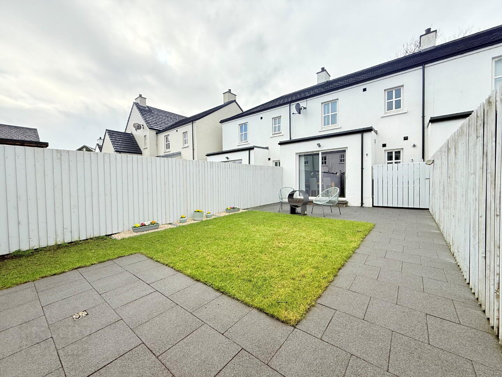29 Killane Manor,
Gracehill, BT42 1QH
3 Bed Townhouse
Sale agreed
3 Bedrooms
2 Bathrooms
1 Reception
Property Overview
Status
Sale Agreed
Style
Townhouse
Bedrooms
3
Bathrooms
2
Receptions
1
Property Features
Tenure
Freehold
Energy Rating
Heating
Gas
Broadband
*³
Property Financials
Price
Last listed at Offers Around £172,500
Rates
£999.00 pa*¹
Property Engagement
Views Last 7 Days
32
Views Last 30 Days
225
Views All Time
6,428
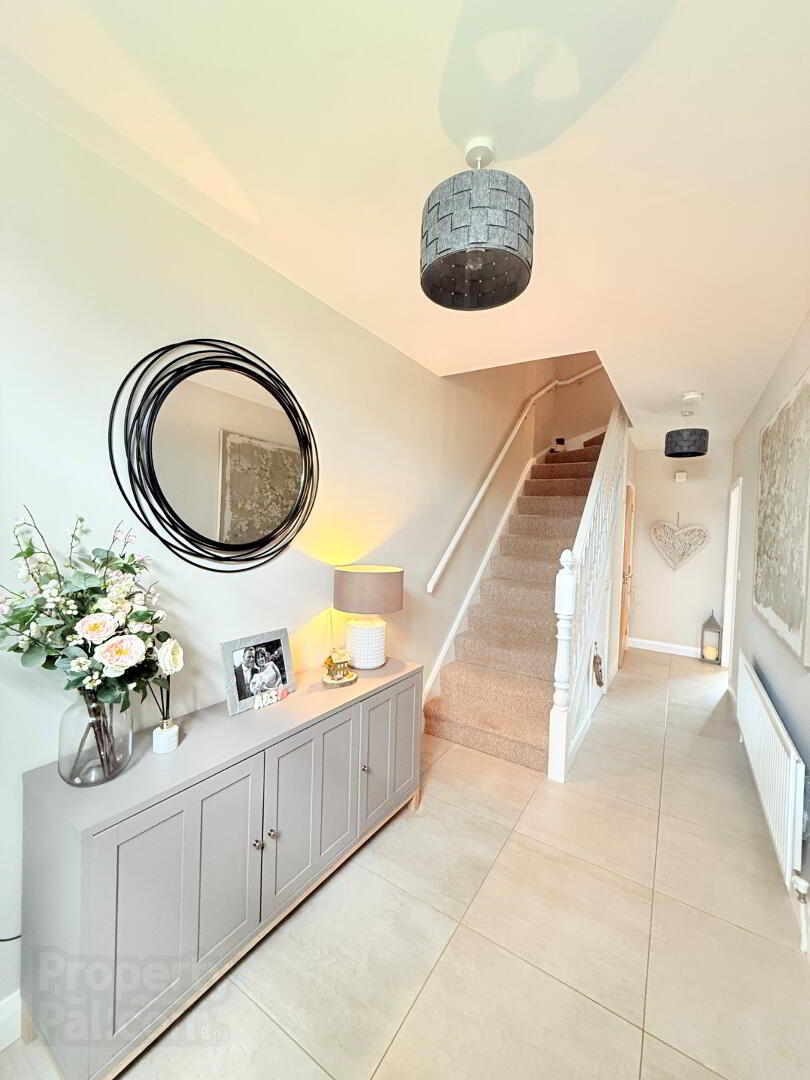
Occupying a prime central site overlooking landscaped communal gardens within this popular development is this spacious town house.
On entering the property a spacious hallway gives access to a living room , w/c ,a modern open plan kitchen/dining/family area leading to utility room.
The first floor gives access to three bedrooms with ensuite shower room and family bathroom suite.
An ideal location allowing easy access for an excellent selection of schools including Gracehill and Fourtowns Primary Schools, Cambridge House and The Academy grammar schools and with Ballymena train station and town centre a short drive away.
Hall:
Hardwood double glazed door to front, radiator, tiled flooring, staircase to first floor, alarm panel, under stairs storage
Ground Floor wc:
Low flush wc, wall mounted wash hand basin with mixer tap and tiled splashback, radiator, tiled flooring
Lounge:
14’7 x 11’1 (4.475m x 3.377m)
uPVC double glazed window to front, radiator, oak laminated flooring, wall mounted gas fire, TV and telephone points
Kitchen/Dining/Family Room:
18’ x 11’1 (5.474m x 3.375m)
Range of high gloss eye and low level units with under unit lighting, work surface with matching upstands, 4 ring gas hob, glass splashback and stainless steel extractor hood above, tiled flooring, radiator, TV point, patio doors to rear, door into utility room
Utility Room:
6’5 x 5’9 (1.969m x 1.775m)
Stainless steel sink with mixer tap, plumbed for washing machine, vented for tumble dryer, work surface with matching upstand, gas boiler housed in cupboard, radiator, tiled flooring, uPVC double glazed window to rear
Landing:
Access to roof space with light, hot press
Bedroom 1:
13’5 x 10’4 (4.103m x 3.177m)
uPVC double glazed window to front, radiator, feature panelling to one wall, TV point, door to ensuite
Ensuite:
Step in shower cubicle with thermostatic shower, wall mounted wash hand basin with mixer tap, low flush wc, part tiled walls, tiled flooring, radiator, recessed ceiling lights
Bedroom 2:
11’1 x 11’0 (3.367m x 3.364m)
uPVC double glazed window to rear, radiator
Bedroom 3:
9’8 x 7’2 (2.984m x 2.180m)
uPVC double glazed window to front, radiator
Bathroom:
Curved bath with shower screen and thermostatic shower over, mixer tap, low flush wc, wall mounted wash hand basin with mixer tap, part tiled walls, tiled flooring, recessed LED ceiling lighting, chrome radiator towel rail, uPVC double glazed window to rear
ADDITIONAL FEATURES
Front garden laid in lawn with paved walkway overlooking communal gardens
Enclosed rear garden with extended and additional rear patio, lawn area, enclosed bin store area, timber shed and gated pedestrian access
Communal parking to front
Gas central heating
uPVC double glazed windows
Ground floor wc
Lounge with wall mounted gas fire
Modern fitted kitchen/dining/family area
Utility room
Ensuite shower room
Family bathroom


