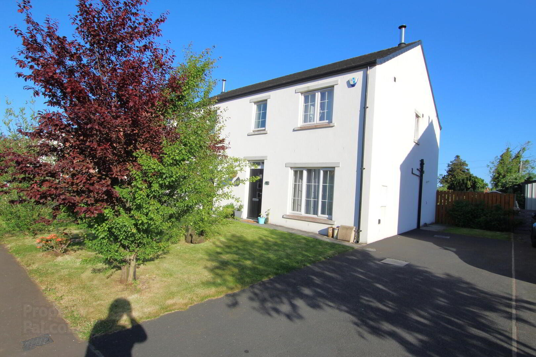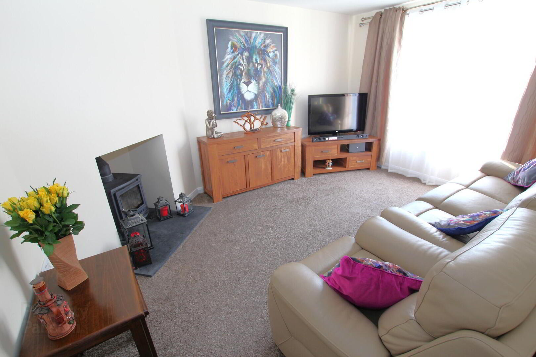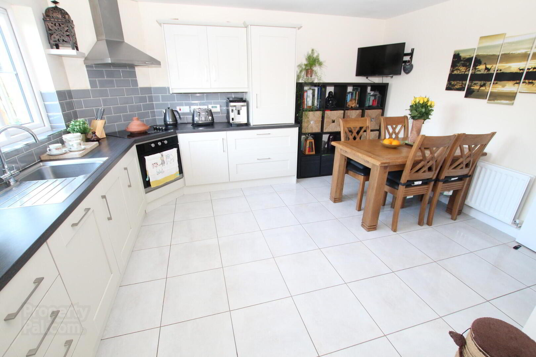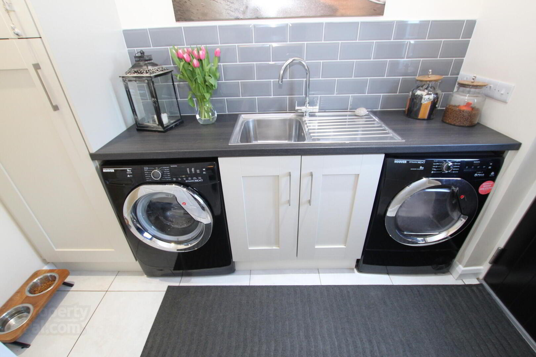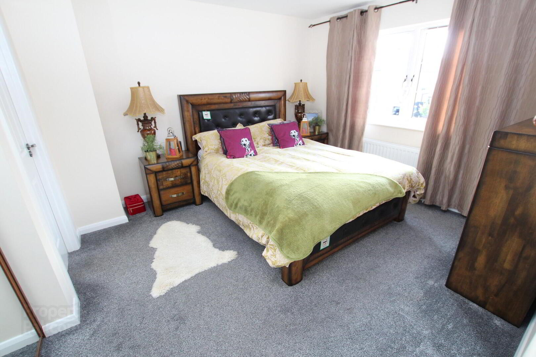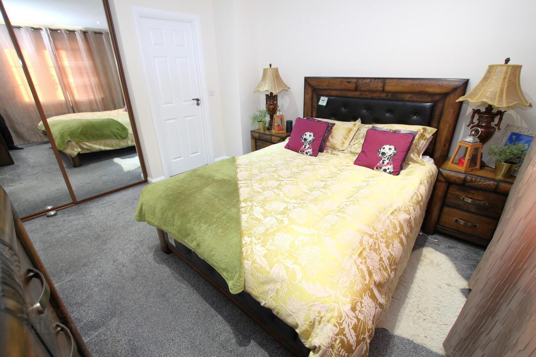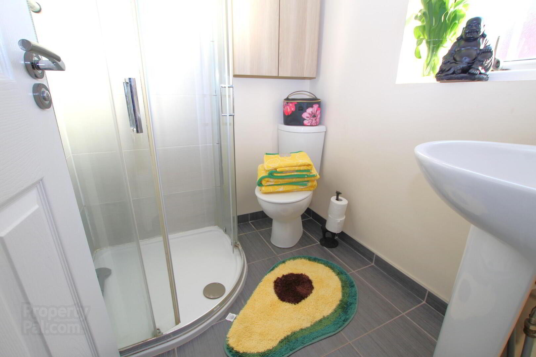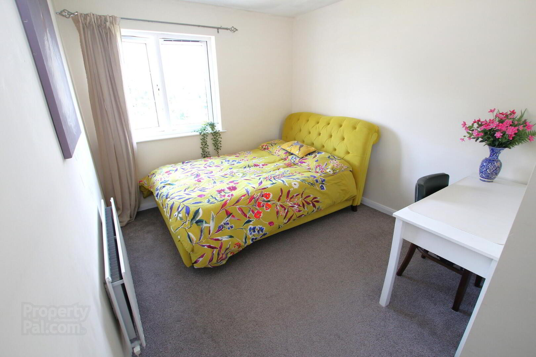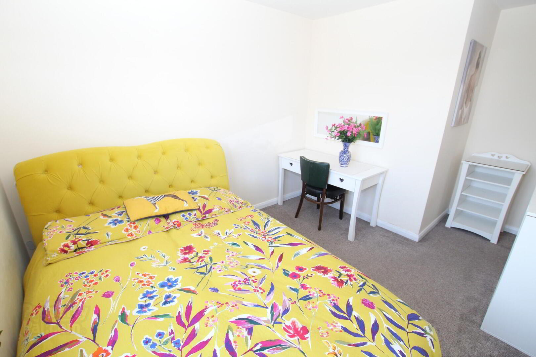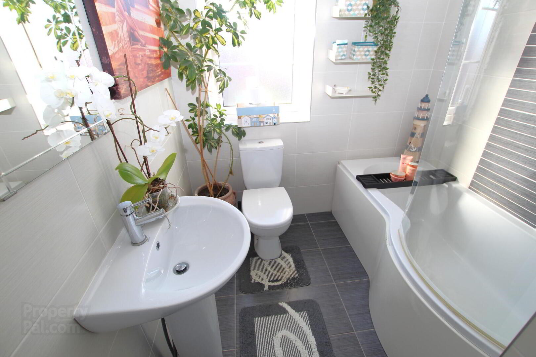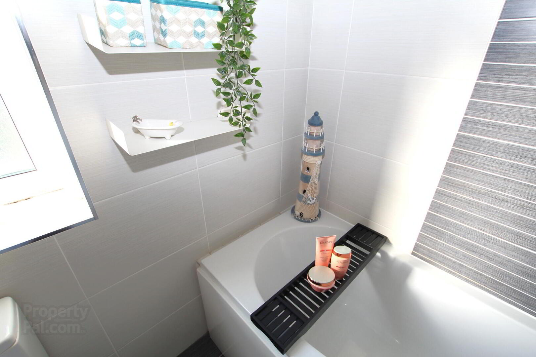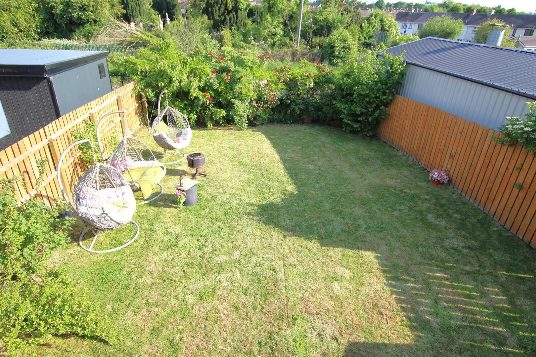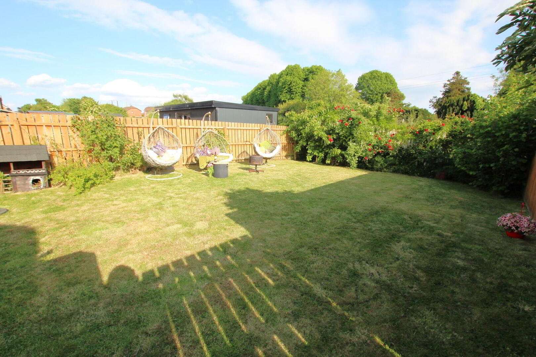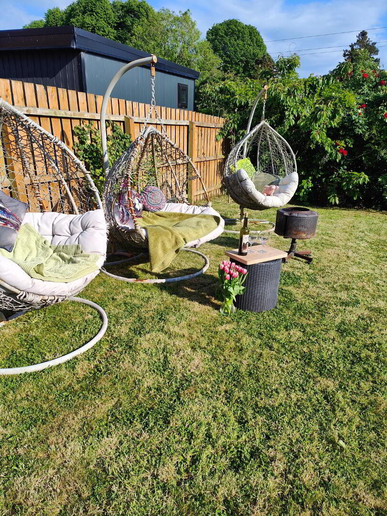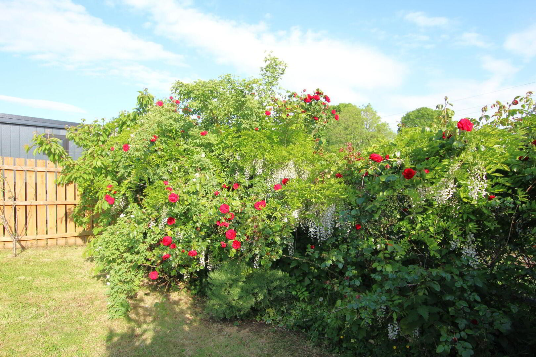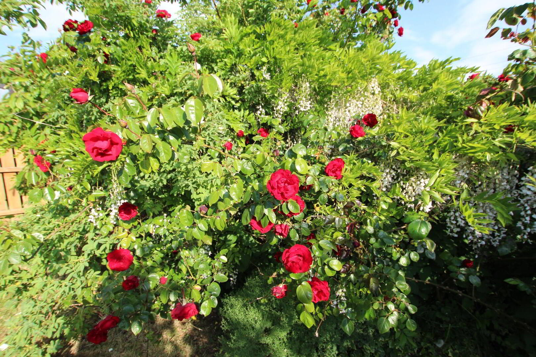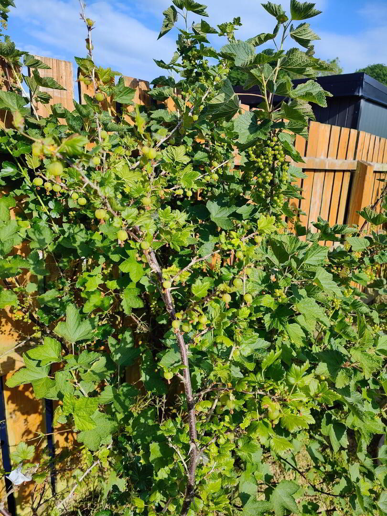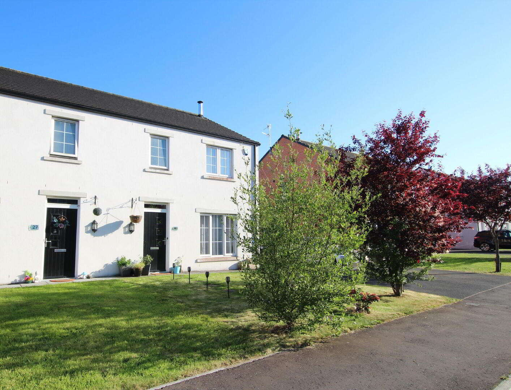29 Headington Manor,
Lurgan, Craigavon, BT66 6TQ
3 Bed Semi-detached House
Offers Around £179,950
3 Bedrooms
3 Bathrooms
1 Reception
Property Overview
Status
For Sale
Style
Semi-detached House
Bedrooms
3
Bathrooms
3
Receptions
1
Property Features
Tenure
Freehold
Energy Rating
Heating
Gas
Broadband
*³
Property Financials
Price
Offers Around £179,950
Stamp Duty
Rates
£1,161.49 pa*¹
Typical Mortgage
Legal Calculator
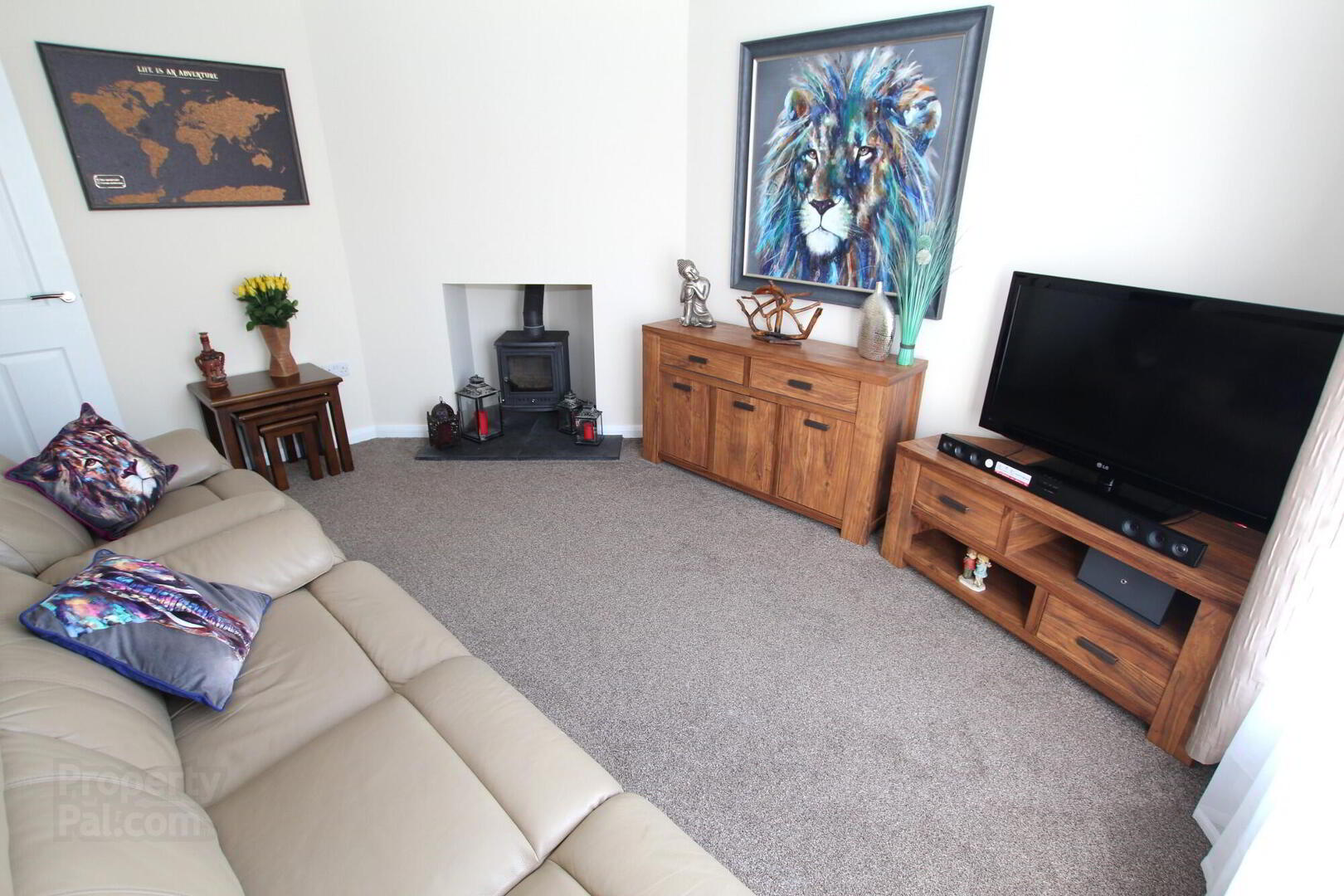
Features
- Bright Lounge with wood burning stove.
- Kitchen/Dining Area with range of integrated appliances.
- 3 Bedrooms - main with ensuite and mirrored slide robes.
- Utility room. Downstairs W.C.
- Family bathroom with white suite.
- Gas fired heating.
- Security alarm system.
- PVC double glazed windows.
- Tarmac driveway with ample space for two cars.
- Superb gardens to the front, side and rear, featuring lawns, fruit trees and bushes.
Located in a sought-after residential area, this beautifully presented 3 Bedroom Semi Detached is perfect for modern family living. It offers a bright, spacious interior and a fully enclosed, south-facing rear garden - ideal for children, pets, and outdoor entertaining. A rare find with both charm and practicality in a prime location.
Bright Lounge with wood burning stove.
Kitchen/Dining Area with range of integrated appliances.
3 Bedrooms – main with ensuite and mirrored slide robes.
Utility room. Downstairs W.C.
Family bathroom with white suite.
Gas fired heating. Security alarm system.
PVC double glazed windows.
Tarmac driveway with ample space for two cars.
Superb gardens to the front, side and rear, featuring lawns, fruit trees and bushes.
ACCOMMODATION:
Entrance Hall
Composite external door. Ceramic tiled flooring. Recessed lighting. Radiator.
Cloak Room
Pedestal wash hand basin with tiled splash back. W.C. Ceramic tiled flooring. Radiator.
Lounge 14’4’’ x 11’4’’ Max
Feature wood burning stove with slate hearth. Recessed lighting. Radiator.
Kitchen/Dining Area 14’1’’ x 12’11’’
Range of high and low level units includes enclosed gas heating boiler. Integrated fridge, freezer and dishwasher. Electric hob and under oven. Stainless steel extractor canopy with light and fan. Single bowl stainless steel sink unit with mixer taps. Part tiled walls. Ceramic tiled flooring. Recessed lighting. Radiator.
Utility Room 8’10’’ x 5’0’’
High and low level units. Single bowl stainless steel sink unit with mixer taps. Plumbed for washing machine, space for tumble dryer. Recessed lighting. Part tiled walls. Ceramic tiled flooring. Radiator. Composite door to rear garden.
FIRST FLOOR:
Landing
Radiator. Access to partially floored loft. Recessed lighting.
Bedroom 1 12’9’’ x 11’5’’ Max
Built in double mirrored slide robes. Recessed lighting. Radiator.
Ensuite
Tiled shower cubicle. Pedestal wash hand basin with tiled splash back. W.C. Ceramic tiled flooring. Heated towel rail.
Bedroom 2 13’11’’ x 9’3’’ Max
Recessed lighting. Radiator.
Bedroom 3 10’4’’ x 8’9’’
Recessed lighting. Radiator.
Bathroom 8’7’’ x 6’5’’ Max
White suite comprising: Panel bath with shower and screen over. W.C. Pedestal wash hand basin. Fully tiled walls. Built in shelved storage. Recessed lighting. Heated towel rail.
OUTSIDE:
Tarmac driveway with parking for two cars. Front garden laid in lawn with young trees including a plum tree.
Side garden in lawn with raspberry bush.
Spacious, enclosed rear garden in lawn with cherry and hazelnut trees, gooseberries, redcurrants and roses.
Declaration for Clarity
Please note that the vendor of this property is a connected person as defined by the Estate Agents Act 1979. The seller is the partner of the estate agent handling the sale.
PLEASE NOTE THAT ANY SERVICES, HEATING SYSTEMS OR APPLIANCES HAVE NOT BEEN TESTED, AND NO WARRANTY CAN BE GIVEN OR IMPLIED AS TO THEIR WORKING ORDER WE HAVE NOT TESTED THESE SYSTEMS AS WE DO NOT CONSIDER OURSELVES COMPETENT TO MAKE A JUDGEMENT. ANY PHOTOGRAPHS DISPLAYED OR ATTACHED TO BROCHURES MAY HAVE BEEN TAKEN WITH A WIDE ANGLE LENS. 23/05/25


