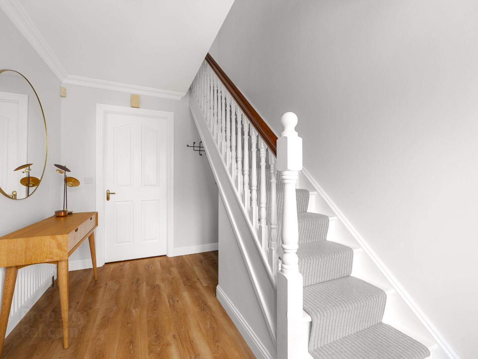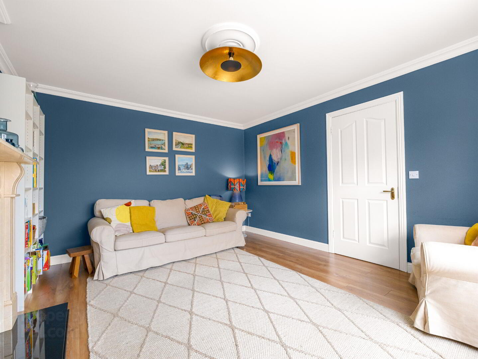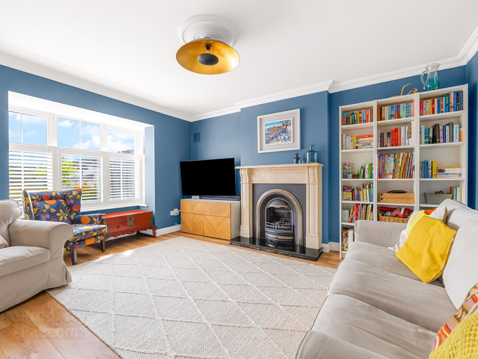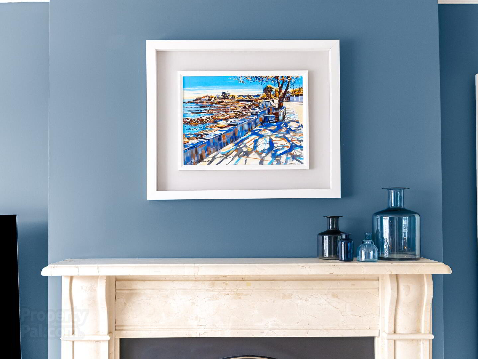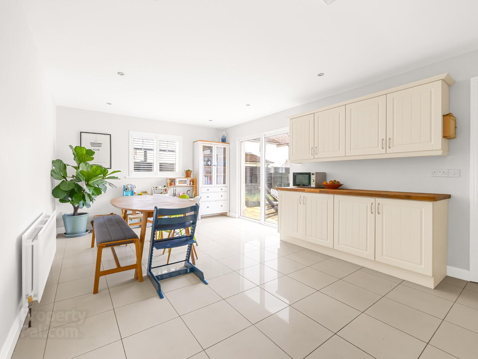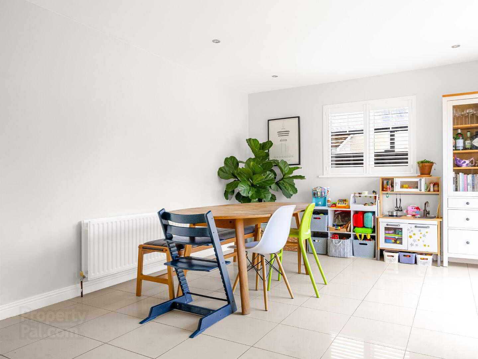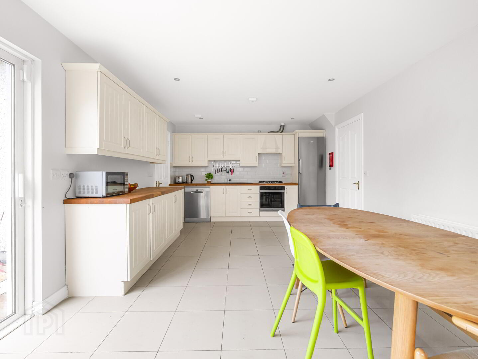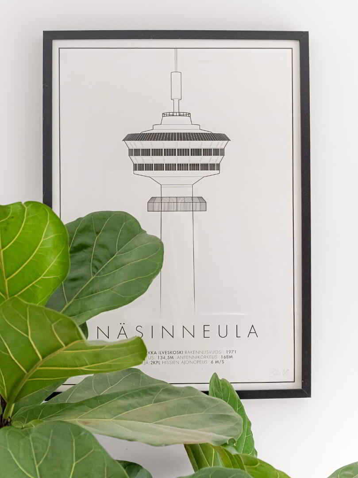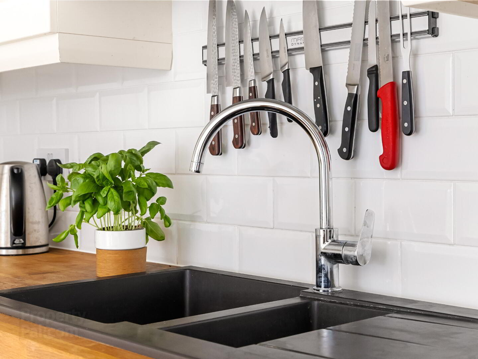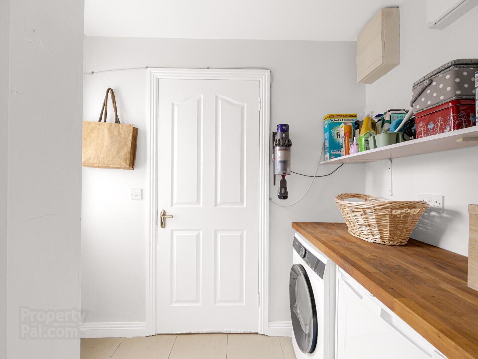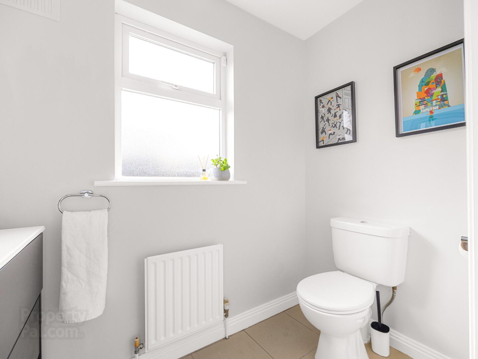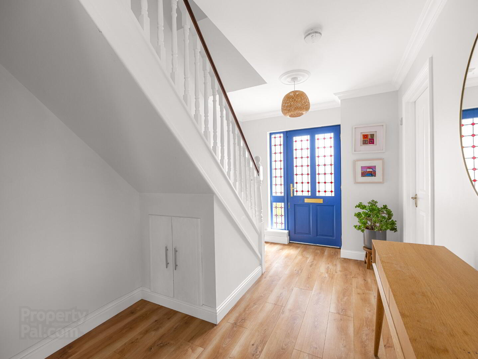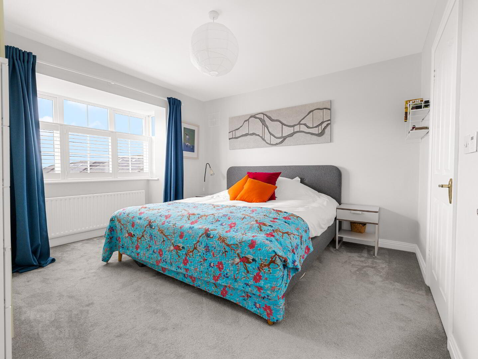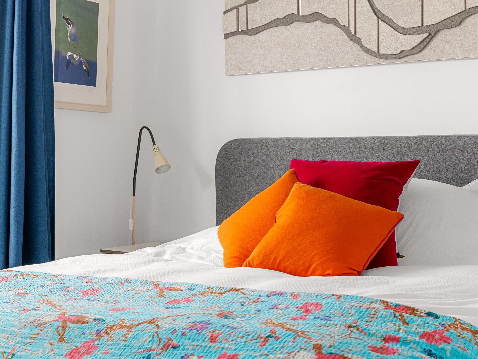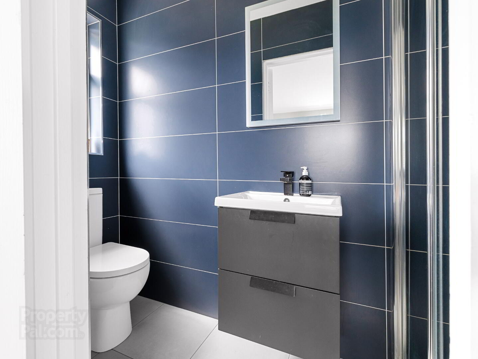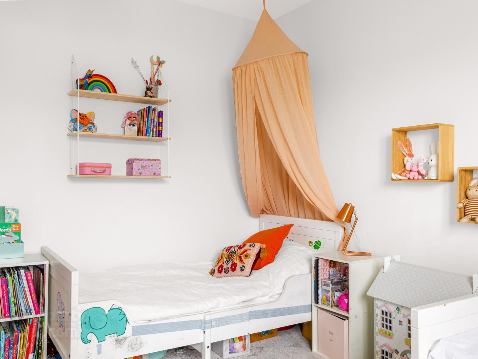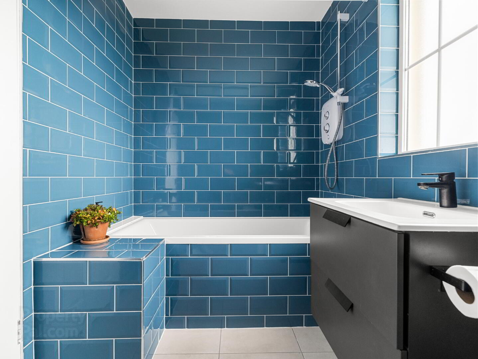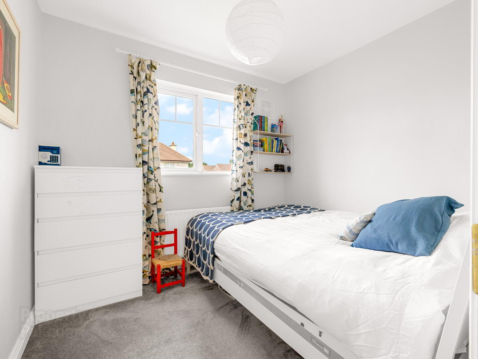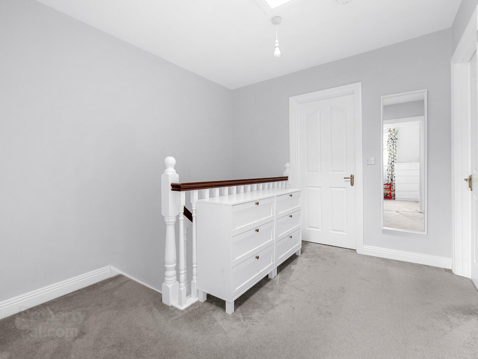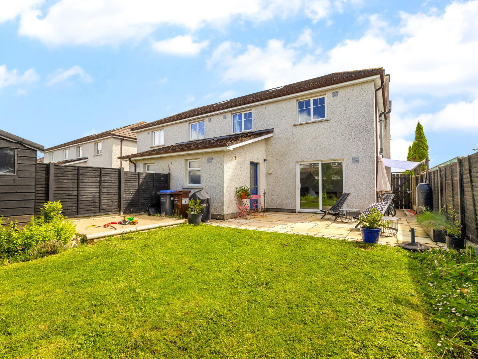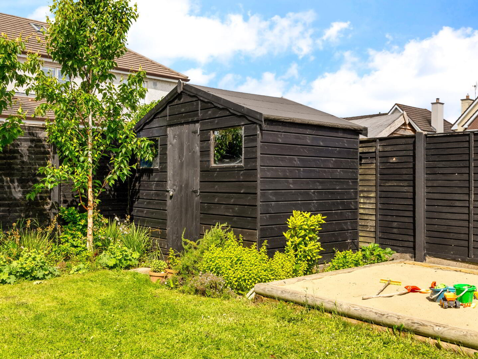29 Feltham Hall, Blackbog Road,
Carlow, R93N8K5
3 Bed Semi-detached House
Offers Around €325,000
3 Bedrooms
3 Bathrooms
2 Receptions
Property Overview
Status
For Sale
Style
Semi-detached House
Bedrooms
3
Bathrooms
3
Receptions
2
Property Features
Size
109.3 sq m (1,176.5 sq ft)
Tenure
Freehold
Energy Rating

Heating
Gas
Property Financials
Price
Offers Around €325,000
Stamp Duty
€3,250*²
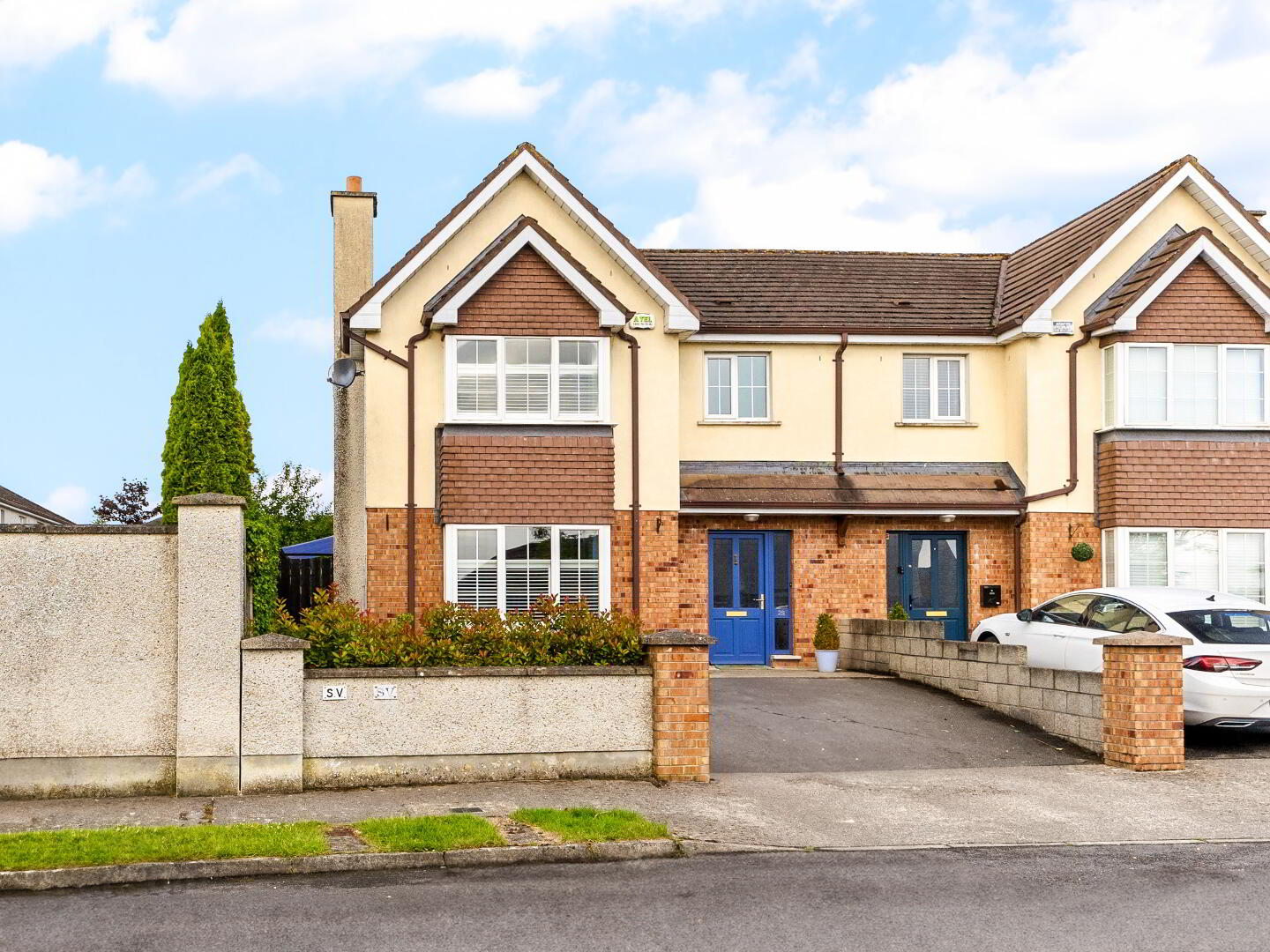
29 Feltham Hall is a beautifully maintained 3-bedroom semi-detached home ideally positioned within one of Carlow’s most desirable and well-established residential developments.
Located just off the Blackbog Road, this home offers a rare combination of modern style, practical layout, and premium location. It is within easy walking distance of SETU Carlow, local schools, shops, and recreational amenities, while the M9 motorway is just a 10-minute drive away—making it a perfect base for commuters travelling to Dublin, Kilkenny or Waterford.
This spacious property has been tastefully decorated by its owner-occupiers, showcasing high-quality finishes, a stylish colour palette, and thoughtful upgrades throughout. The ground floor benefits from a generous entrance hall, a bright bay-windowed sitting room, a large open-plan kitchen/dining area ideal for entertaining, a separate utility room, and a guest WC. Upstairs, the layout includes three well-proportioned bedrooms, a main bathroom, a hot press, and an en-suite off the primary bedroom.
Externally, the home boasts a large gravelled driveway with parking for multiple vehicles and a low-maintenance front garden. To the rear is a secure, well-kept garden—perfect for outdoor dining or safe play.
Whether you're a first-time buyer, a growing family, or someone looking to downsize without compromising on comfort or location, this home represents a turnkey opportunity in a prime Carlow setting.
Key Features
3-bedroom, 2-bathroom semi-detached home
Approx. 109.3 m²
Turn-key condition – tastefully decorated to a high standard
Spacious and bright open-plan kitchen/dining area
Generous sitting room with large bay window
Downstairs WC and separate utility room
Owner-occupied and superbly maintained
Ample off-street parking to the front
Low-maintenance, secure rear garden
Ideal for first-time buyers, trade-up families or downsizers
ACCOMMODATION
Ground Floor:
Entrance Hall – 9.6 m²
Sitting Room (Bay Window) – 17.3 m²
Open Plan Kitchen/Dining Area – 22.7 m²
Utility Room – 3.8 m²
Guest WC – 2.5 m²
First Floor:
Bedroom 1 (Front) – 13.9 m²
Bedroom 2 – 11.9 m²
Bedroom 3 – 5.8 m²E
nsuite – 3.0 m²
Family Bathroom – 4.5 m²
Landing – 7.4 m²
Hot Press – 0.8 m²
BER Details
BER Rating: C2
BER No.: 110185253
Energy Performance Indicator: Not provided





