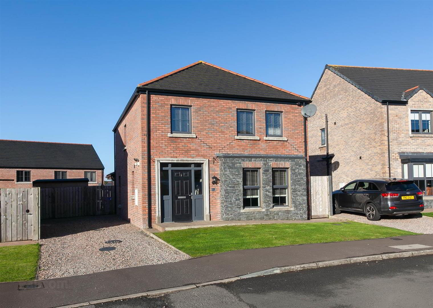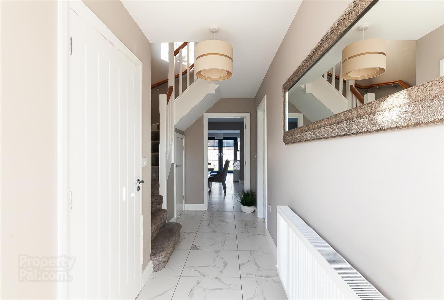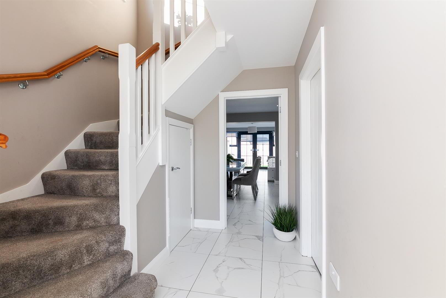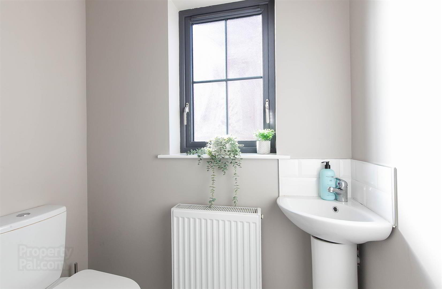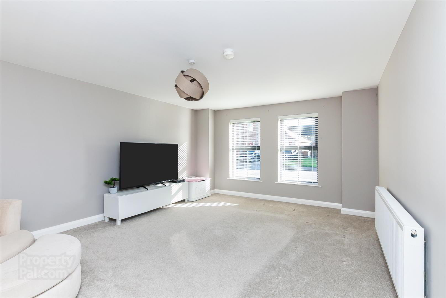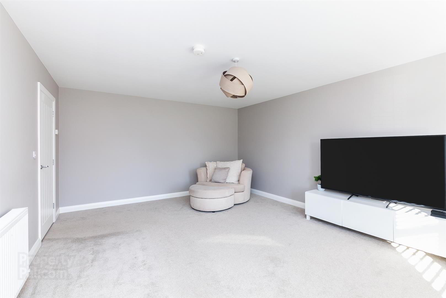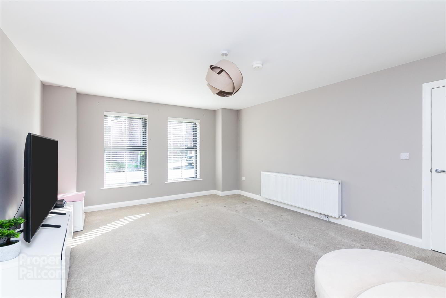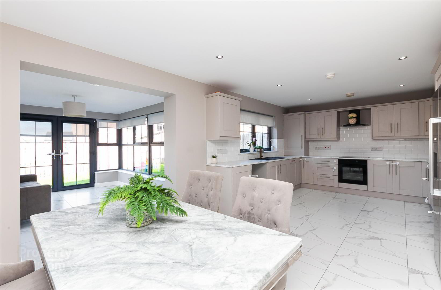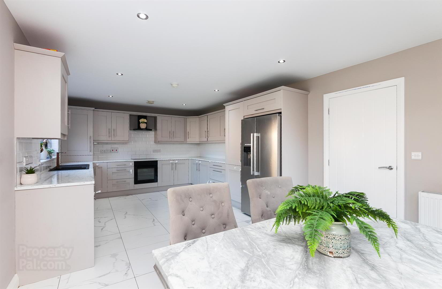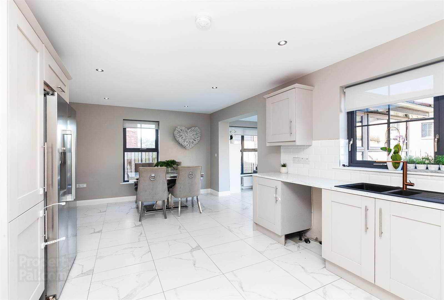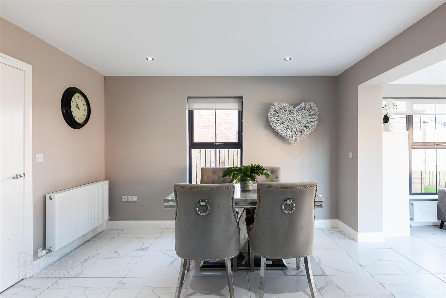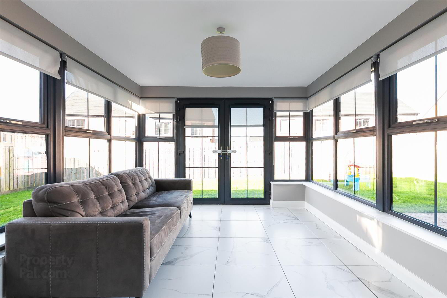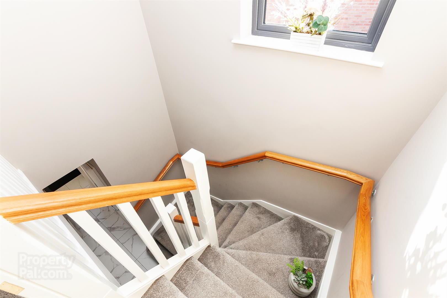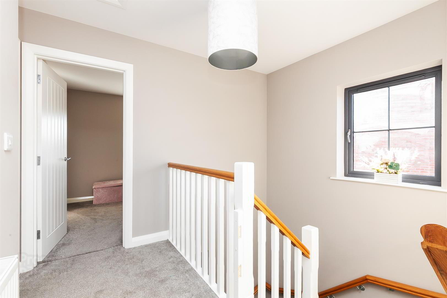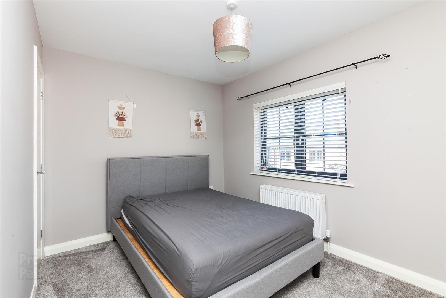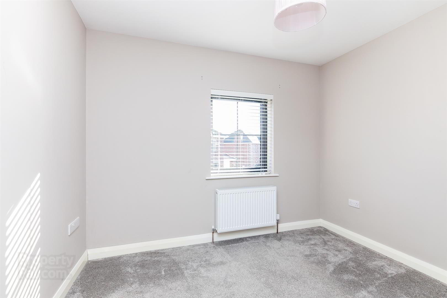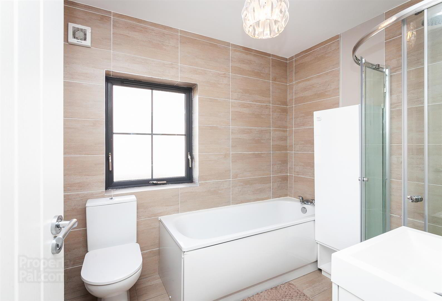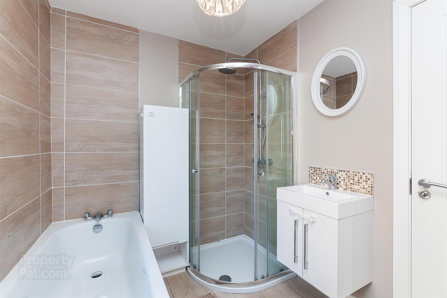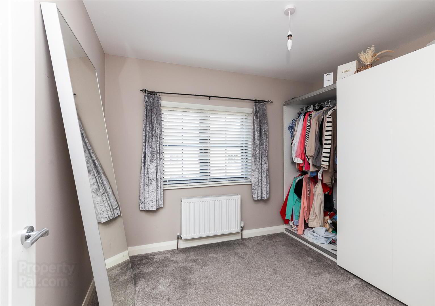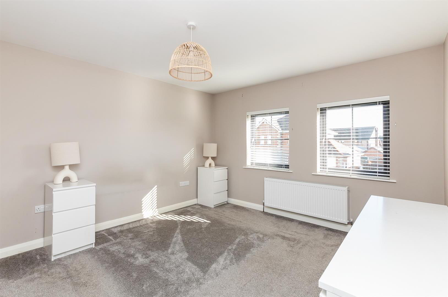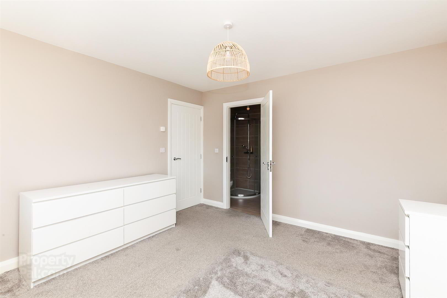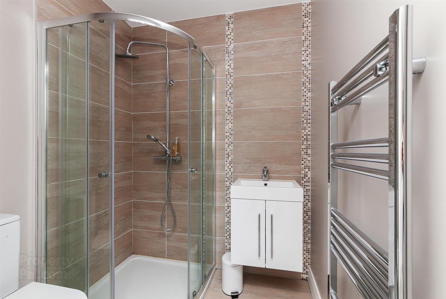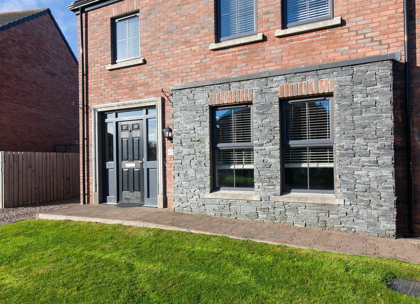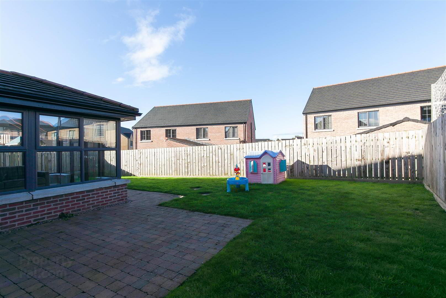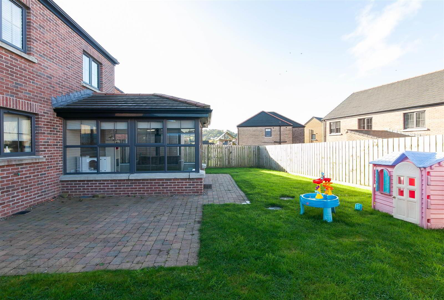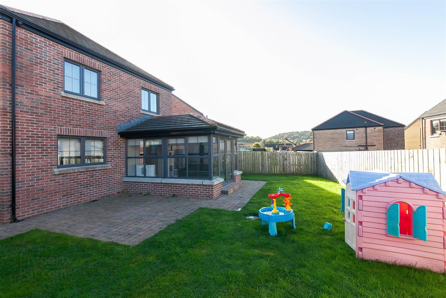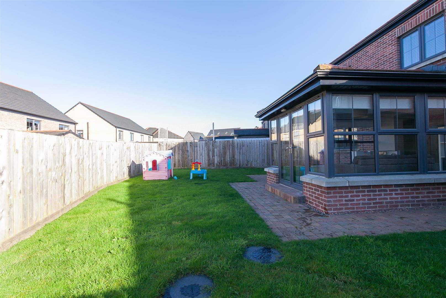29 Edengrove Park East,
Ballynahinch, BT24 8DP
4 Bed Detached House
Sale agreed
4 Bedrooms
Property Overview
Status
Sale Agreed
Style
Detached House
Bedrooms
4
Property Features
Tenure
Freehold
Energy Rating
Broadband
*³
Property Financials
Price
Last listed at Offers Around £295,000
Rates
£1,624.96 pa*¹
Property Engagement
Views Last 7 Days
43
Views Last 30 Days
369
Views All Time
8,582
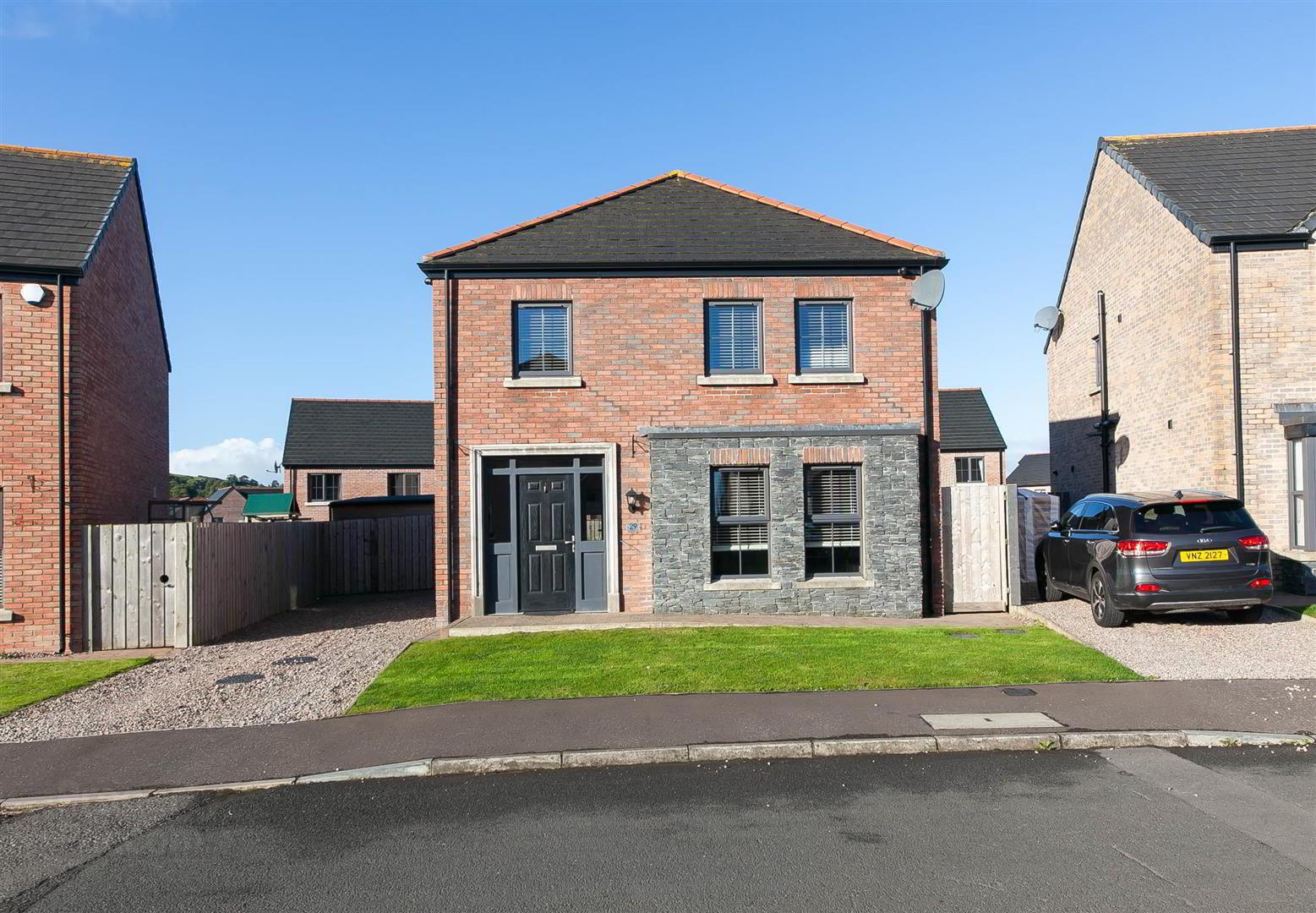
Features
- Detached home
- Five bedrooms
- Spacious mature gardens
- Situated on outskirts of town
- Off road parking
- Oil fired central heating
- Spacious garage/basement area
This family home has only been constructed in recent years so has all the benefits of a new build home and many added extras. Only on internal inspection will you truly appreciate the show house style feel along with the high specification of finish used throughout the kitchen, bathroom and living room.
The property further benefits from a good sized garden to the rear and ample off street parking to the front. Rarely does a home in a development have so much accommodation on such a private spacious site, we recommend early viewing.
- Entrance Hall 5.50m x 2.52m (18'1" x 8'3")
- Composite front door, glazed side panels leading to entrance hall. Marble tiled floor, under stair storage cupboard, stairs leading to first floor.
- WC 1.69m x 1.00m (5'7" x 3'3")
- White suite comprising low flush wc, pedestal wash hand basin, tiled to splash. Tiled flooring.
- Living Room 5.72m x 4.17m (18'9" x 13'8")
- Bright spacious living room with dual aspect windows.
- Kitchen/Dining Room 3.66m x 6.78m (12'0" x 22'3")
- Superb range of high and low level units incorporating, integrated hob and oven, cooker hood with extractor fan, integrated dishwasher, enamel sink unit and a half, plumbed for washing machine, space for American style fridge/freezer, granite work tops. Wall tiling and tiled flooring, leading to sunroom.
- Sun Room 3.81m x 3.05m (12'6" x 10'0")
- Tiled flooring, patio doors to rear.
- Landing 3.53m x 1.21m (11'7" x 4'0")
- Window to side.
- Store
- Master Bedroom 3.63m x 3.78m (11'11" x 12'5")
- Front facing room, dual aspect windows,
- En-suite 1.75m x 1.73m (5'9" x 5'8")
- White suite comprising low flush wc, wash hand basin, vanity unit, corner shower unit with mains shower, wall tiling, tiled flooring, heated towel rail.
- Bedroom 2 2.79m x 3.05m (9'2" x 10'0")
- Front facing room.
- Bathroom 2.52m x 1.99m (8'3" x 6'6")
- White suite comprising panelled bath, wash hand basin with vanity unit, low flush wc, corner shower unit, wall tiling and tiled floor.
- Bedroom 3
- Rear facing room.
- Bedroom 4
- Rear facing room.
- Outside
- Garden to front laid to lawn, gravel driveway.
Enclosed garden to rear laid to lawn, pavior patio area and paths.


