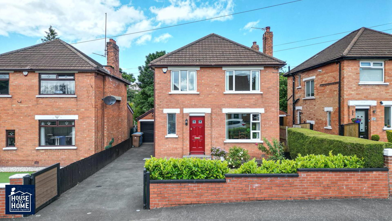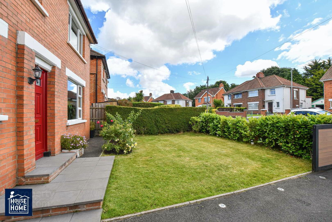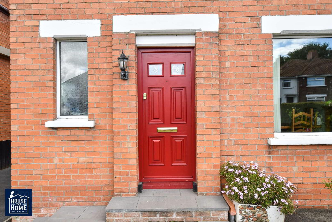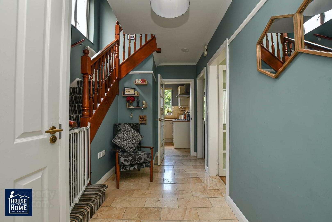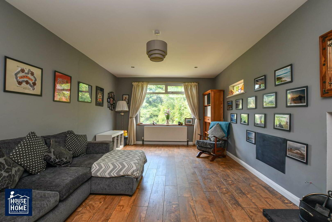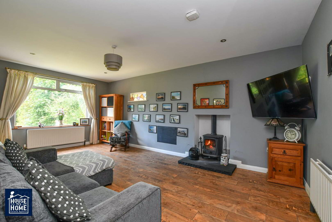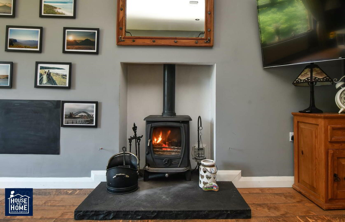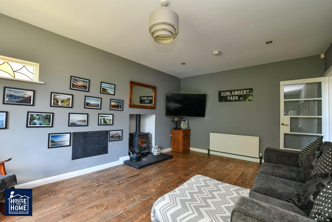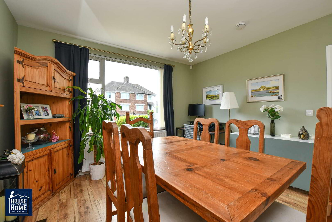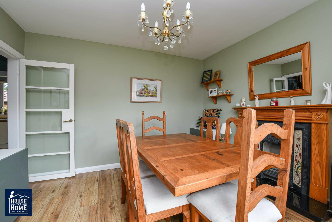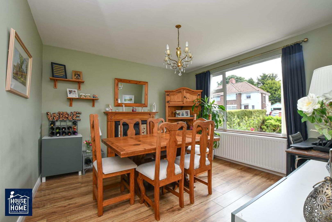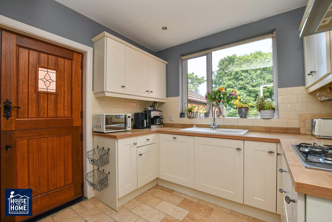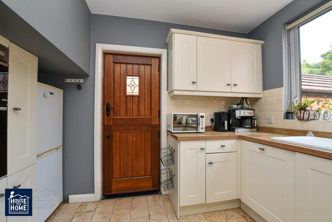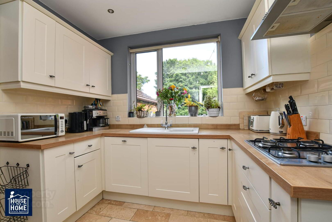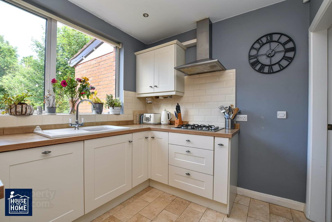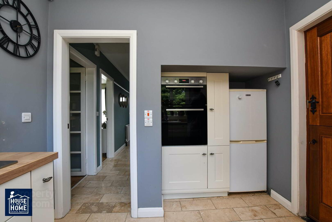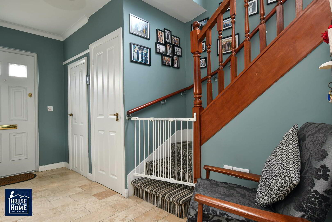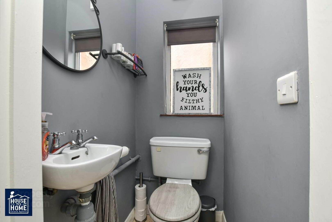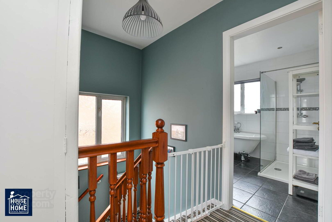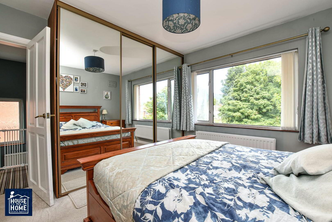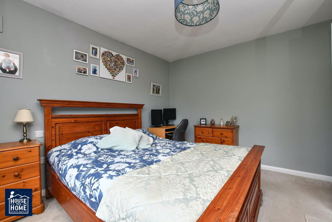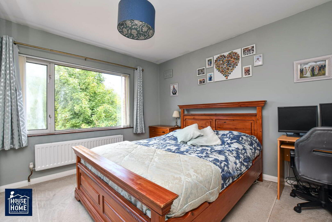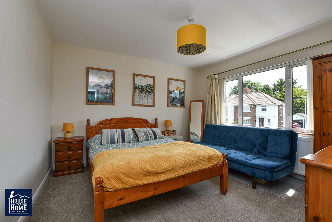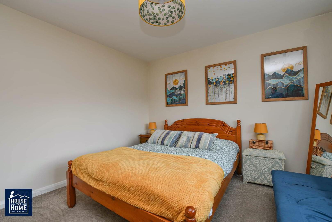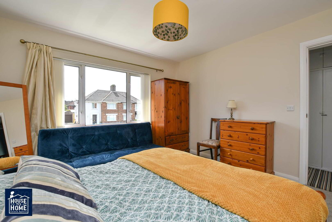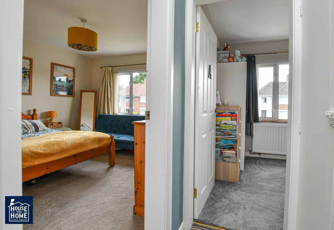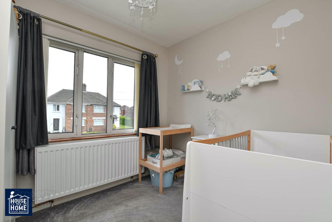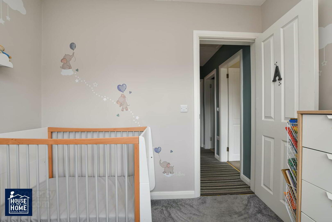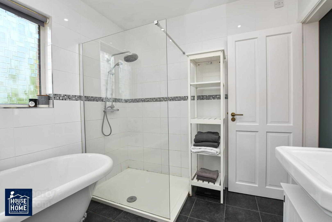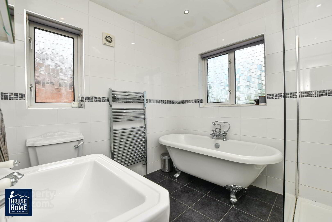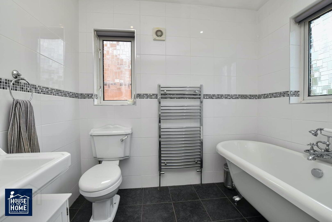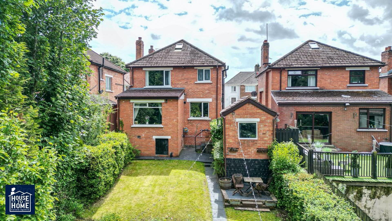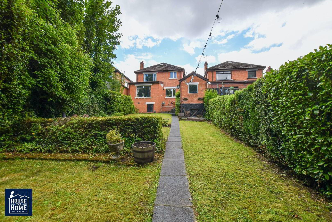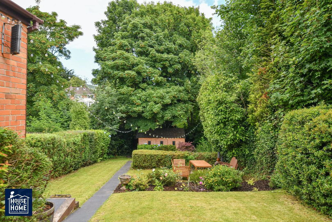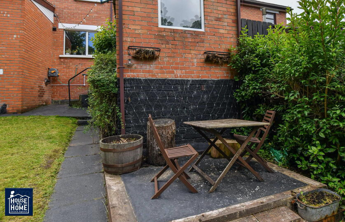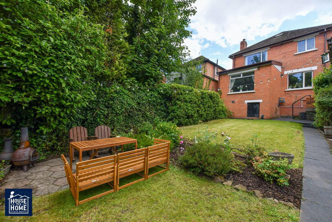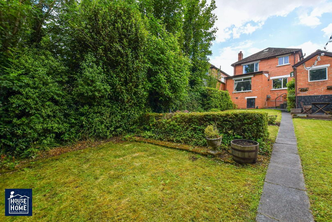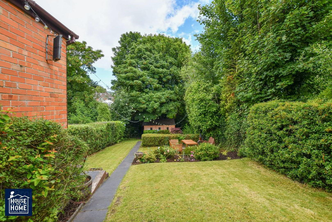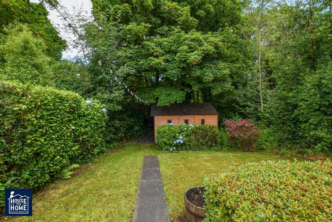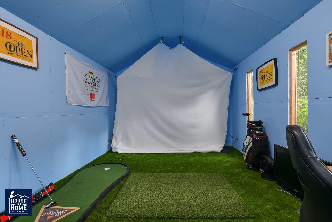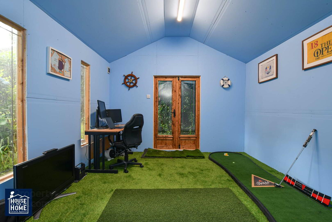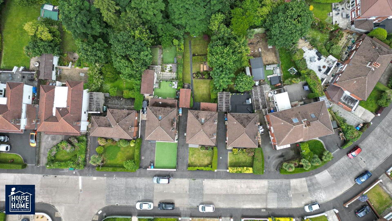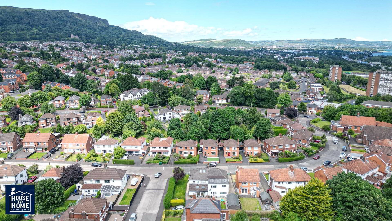29 Dunlambert Park,
Belfast, BT15 3NJ
3 Bed Detached House
Sale agreed
3 Bedrooms
2 Bathrooms
2 Receptions
Property Overview
Status
Sale Agreed
Style
Detached House
Bedrooms
3
Bathrooms
2
Receptions
2
Property Features
Tenure
Not Provided
Heating
Gas
Broadband
*³
Property Financials
Price
Last listed at Price Not Provided
Rates
£1,582.85 pa*¹
Property Engagement
Views Last 7 Days
75
Views Last 30 Days
208
Views All Time
14,529
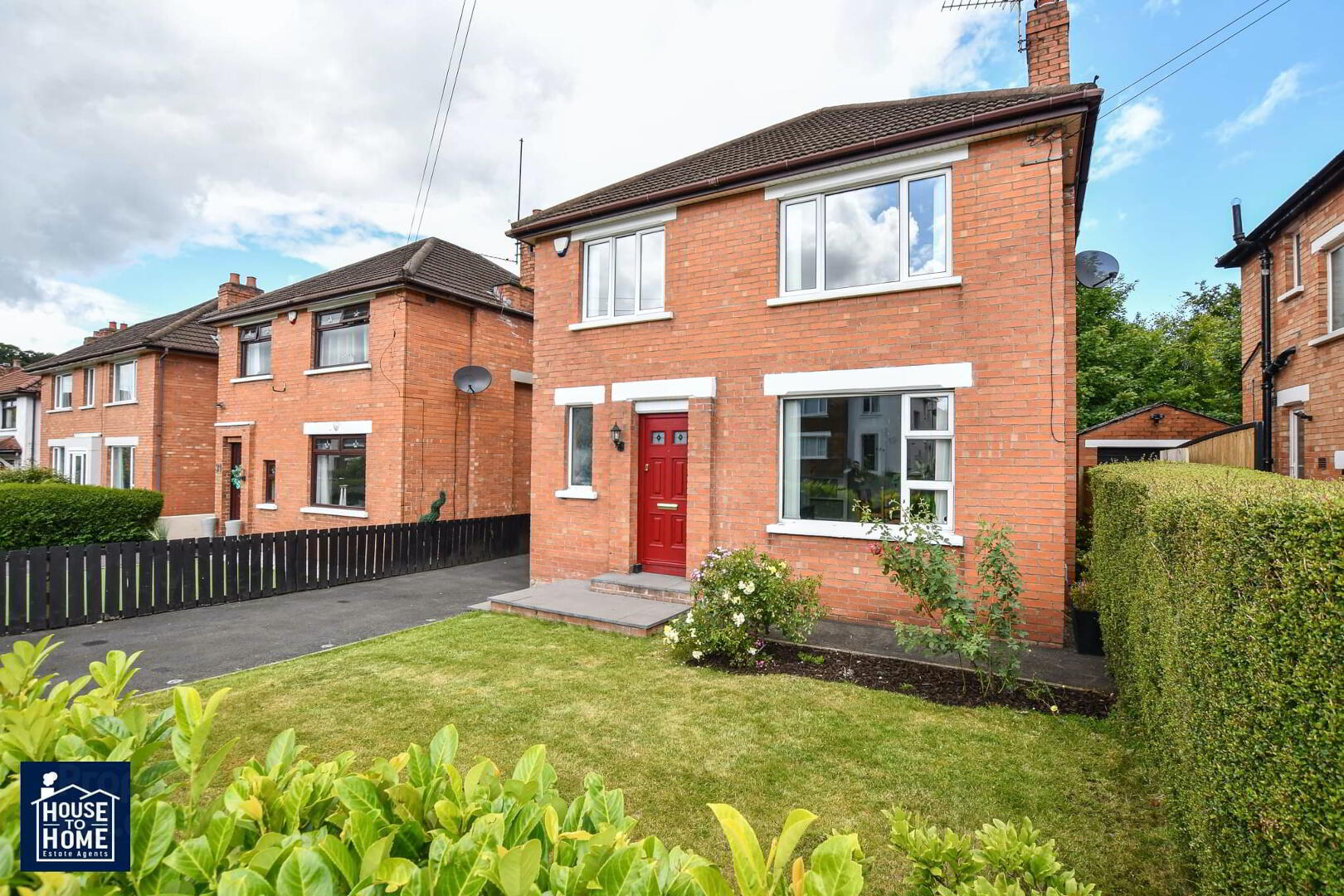
Features
- Impressive Detached Townhouse
- Two Reception Rooms
- Three Bedrooms
- Large Family Bathroom
- Downstairs W.C
- uPvc Double Glazed Windows
- Gas Central Heating
- Extensive Site With Gardens
- Floored Roofspace for Storage
- Garage
Nestled in the prestigious area of Dunlambert, Belfast, this exquisite detached residence presents an unparalleled opportunity for luxury living. This impressive property boasts three spacious bedrooms and two elegant reception rooms, providing ample space for family living and entertaining.
The highlight of this stunning home is its expansive back garden, a private oasis perfect for outdoor gatherings, relaxation, and play. Complementing the main house is a well-appointed outhouse, ideal for use as a home office, gym, or guest accommodation, offering versatility to suit your lifestyle needs.
Additionally, the property features a full-size garage, providing secure parking and extra storage space. Every detail of this house has been crafted to deliver a sense of sophistication and comfort, ensuring a luxurious living experience in one of Belfast’s most sought-after locations.
Don't miss the chance to own this dream home. Schedule your viewing today and step into a life of luxury in Dunlambert.
Early viewing is highly recommended.
ENTRANCE HALL
LOUNGE: 19'11" X 11'11" Wood burning stove, with wooden effect flooring, birdseye view of gardens.
FAMILY ROOM: 12'1" x 11'11" Attractive feature fireplace, wooden effect flooring.
KITCHEN: 8'11" x 10'8" Modern fitted kitchen with range of high and low level units, formica work surface. Integrated gas hob, double oven with extractor hood. Splash back tiling to walls. Tiled floor. Recessed spotlights.
DOWNSTAIRS W.C Pedestal wash hand basin, low flush W.C
FIRST FLOOR
BEDROOM 1: 12'0" x 11'11" Fully carpeted, built in slide robes, radiator
BEDROOM 2: 11'11" x 11'11" Fully carpeted, radiator.
BEDROOM 3: 7'7" x 8'11' Fully carpeted, built in slide robes radiator.
BATHROOM: Four piece white family suite consisting of free standing bath with telephone shower over, large shower cubicle with thermostatically controlled, wash hand basin, low flush W.C, chrome towel radiator, tiled walls, tiled floor.
OUTSIDE: Tarmac gated driveway, extensive tiered private garden with mature shrubbery to rear. Outhouse with full electrics, full sized garage with electrical powered doors.


