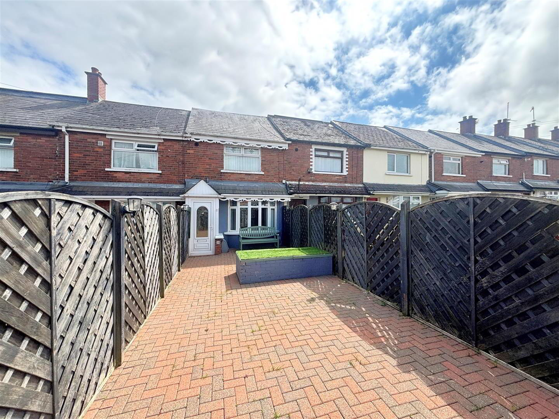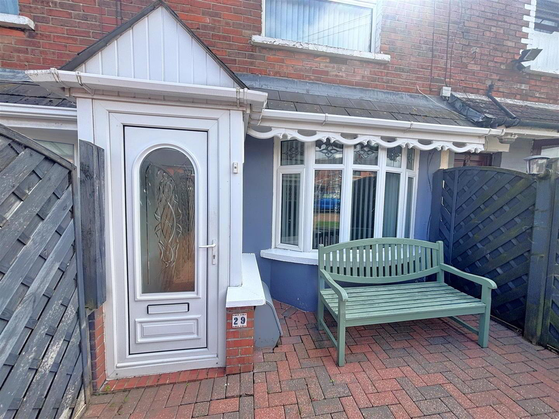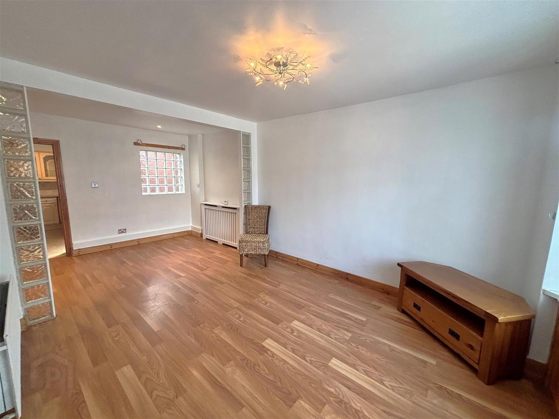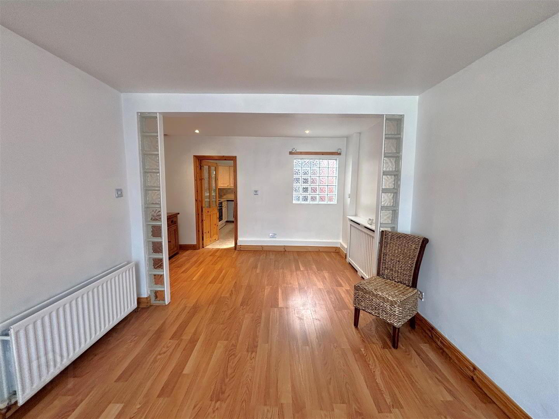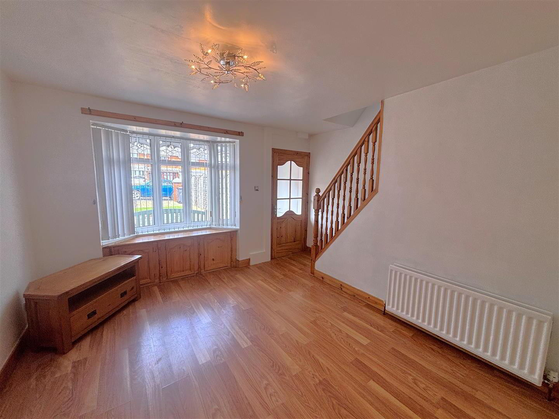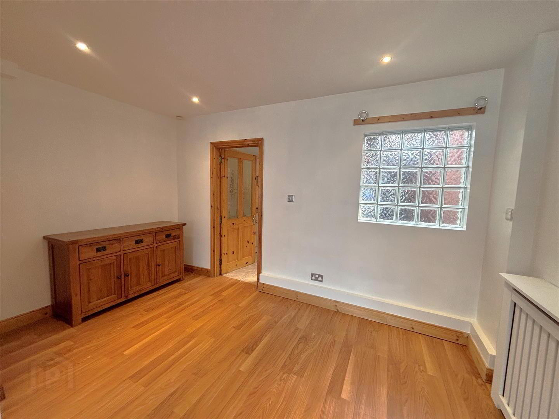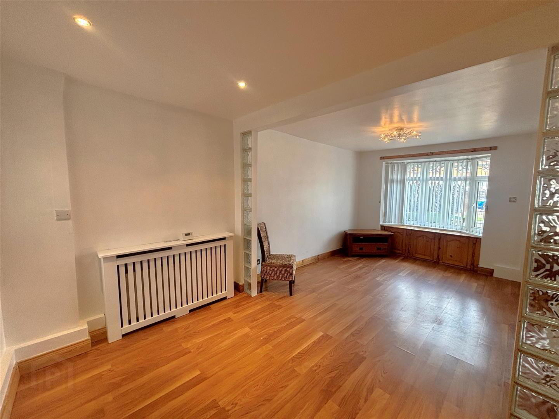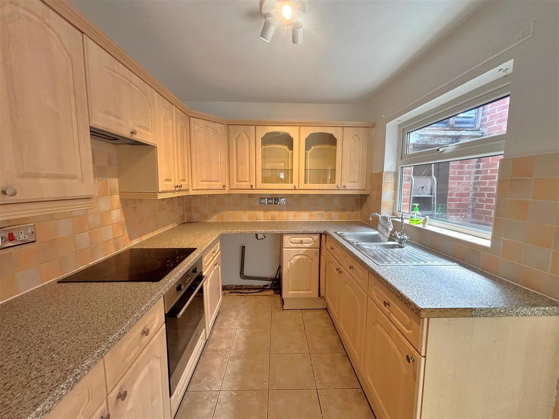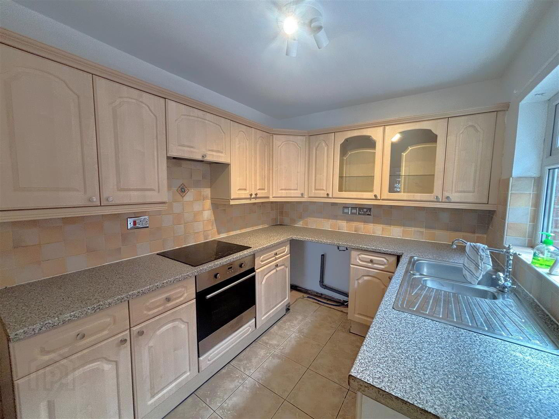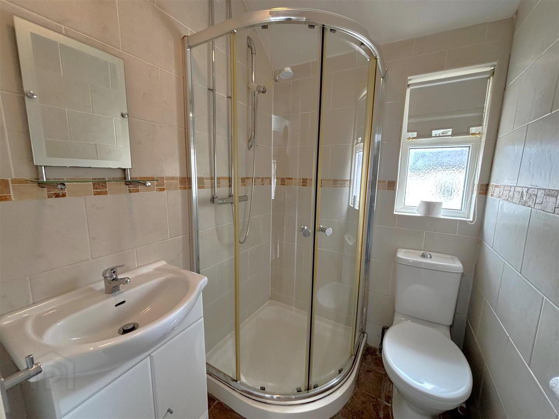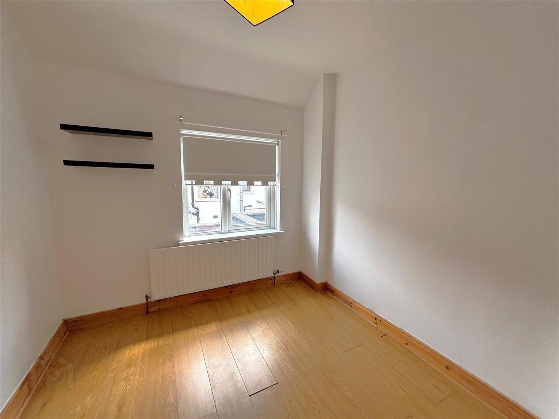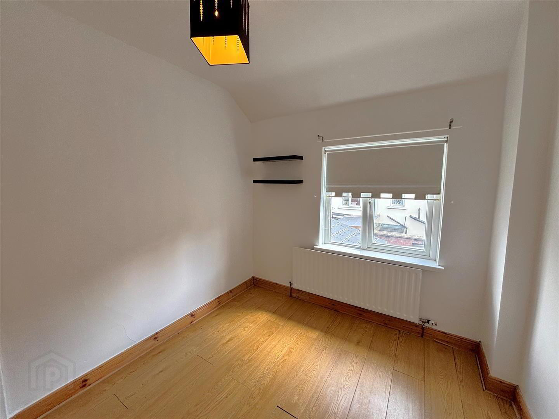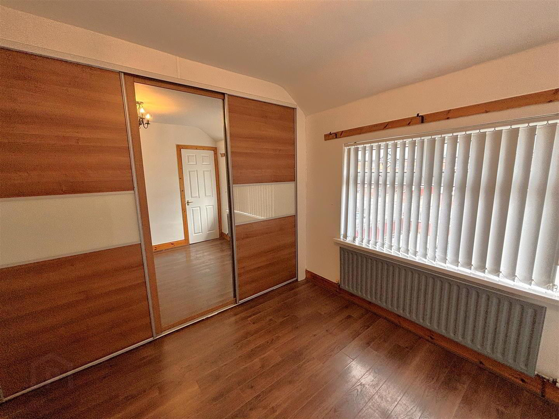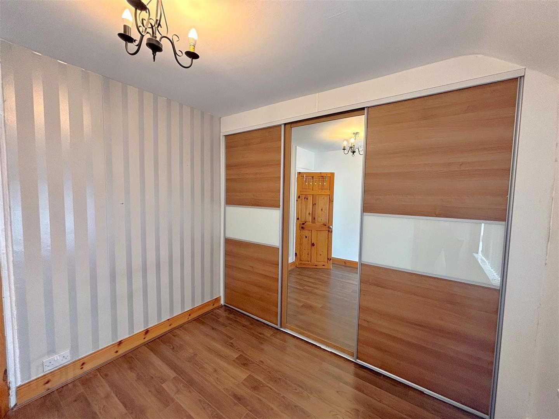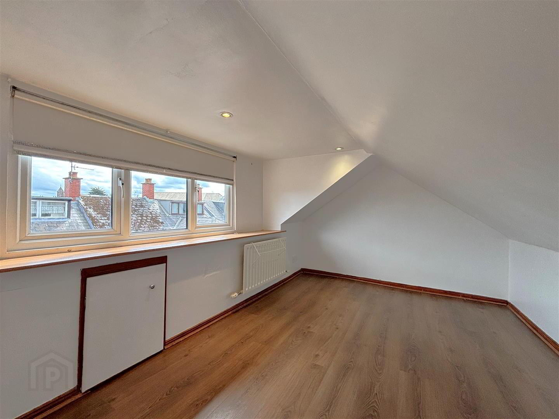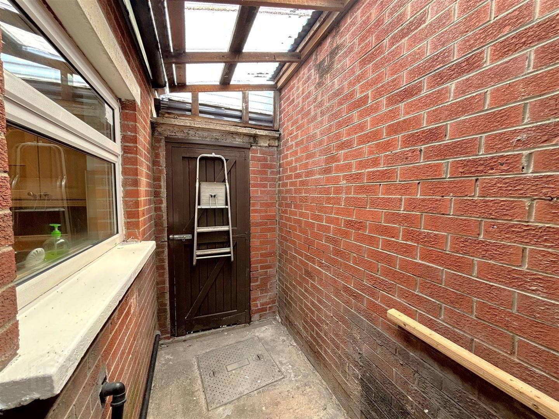29 Duneden Park,
Belfast, BT14 7NE
2 Bed Terrace House
Offers Over £105,000
2 Bedrooms
1 Bathroom
1 Reception
Property Overview
Status
For Sale
Style
Terrace House
Bedrooms
2
Bathrooms
1
Receptions
1
Property Features
Tenure
Freehold
Energy Rating
Heating
Gas
Broadband
*³
Property Financials
Price
Offers Over £105,000
Stamp Duty
Rates
£623.55 pa*¹
Typical Mortgage
Legal Calculator
In partnership with Millar McCall Wylie
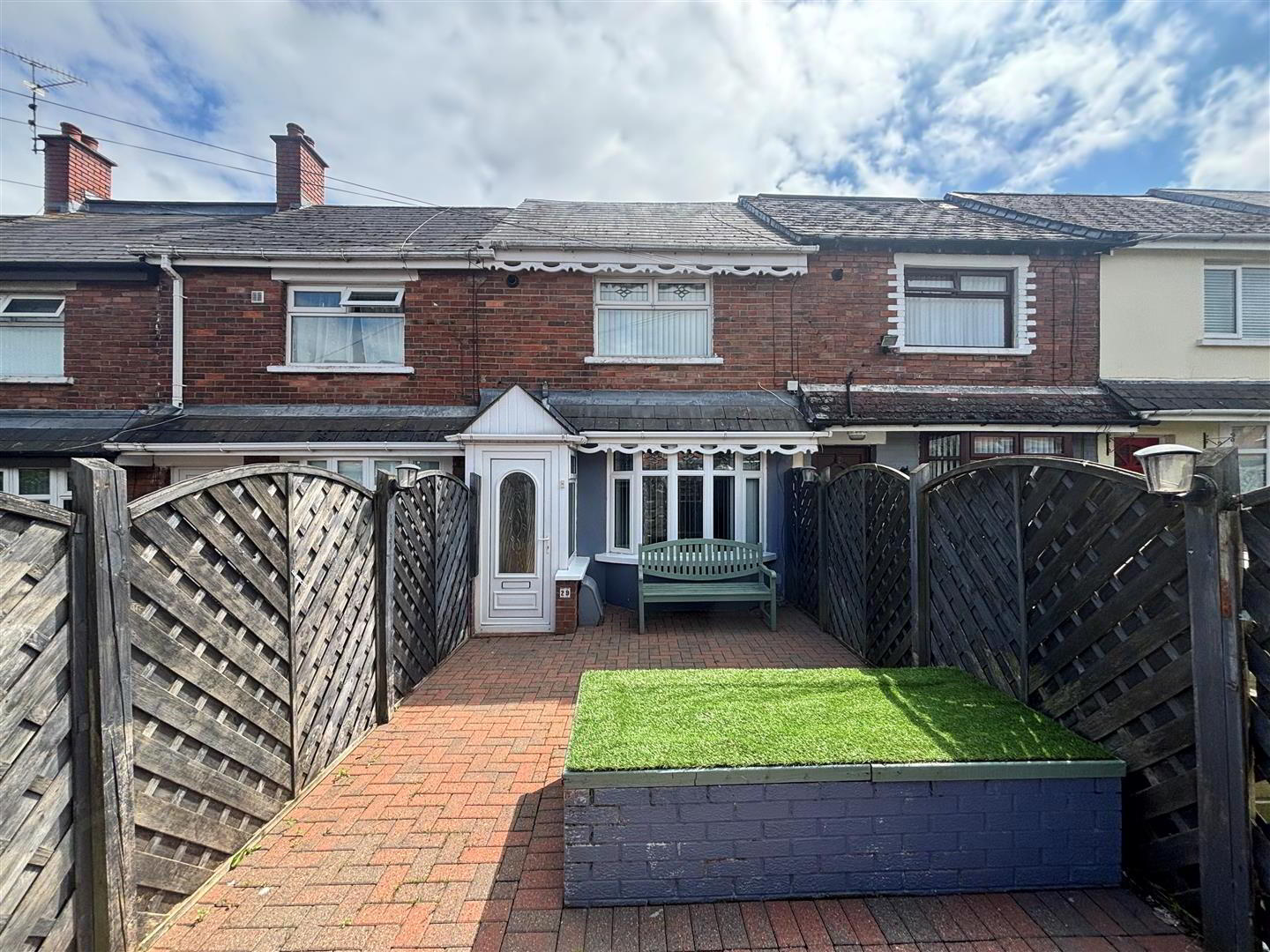
Additional Information
- Superb Extended Town Terrace
- 2 Bedroom Lounge
- Roof Space Storage
- Modern Fitted Kitchen
- Fully Tiled Bathroom Suite
- Upvc Double Glazed Windows Fascia Eaves
- Gas Central Heating
- Covered Storage
- Off Street Parking
- Most Poular Ardoyne Location
Holding a superb position within this most popular section of the Ardoyne this extended period town terrace will have immediate appeal. The beautifully presented interior comprises 2 bedrooms, roof space storage, lounge into bay, fitted kitchen and fully tiled white bathroom suite. The dwelling further offers uPvc double glazed windows, fascia, eaves, gas central heating, excellent energy rating, covered storage and has benefited from an NIHE Enveloping Scheme in past years. Off street car parking via ornate gates and low outgoings combine with a most convenient location with the Crumlin Road just a short stroll and the City Centre a short commute to make the perfect starter home or investment opportunity - Early Viewing is highly recommended.
- Extended Entrance Porch
- Pvc double glazed entrance door, ceramic tiled floor.
- Lounge 6.15 x 4.08 at widest into bay (20'2" x 13'4" at w
- Open plan, understairs storage, built-in storage, wood laminate floor, glass brick, recessed lighting, double panelled radiator x 2.
- Kitchen 3.53 x 2.45 (11'6" x 8'0")
- Bowl and a half stainless steel sink unit, range of high and low level units, formica worktop, built-in oven and ceramic hob, integrated extractor, plumbed for a washing machine, fridge freezer space, partly tiled walls, ceramic tiled floor, panelled radiator, pvc double glazed rear door.
- First Floor
- Bathroom
- Fully tiled white suite comprising fully tiled shower cubicle, thermostatically controlled telephone handset shower, pedestal wash hand basin, low flush wc, tiled walls, ceramic tiled floor, chrome radiator.
- Bedroom 3.06 x 2.46 (10'0" x 8'0")
- Wood laminate floor, panelled radiator.
- Bedroom 2.91 x 2.69 (9'6" x 8'9")
- Built-in mirrored robes, wood laminate floor, panelled radiator, fixed staircase to storage.
- Roof Space Storage 4.06 x 2.82 (13'3" x 9'3")
- Wall mounted gas boiler, wood laminate floor, recessed lighting, under eaves storage, panelled radiator.
- Outside
- Front garden with brick paved driveway via ornate entrance gates. Covered rear storage.


