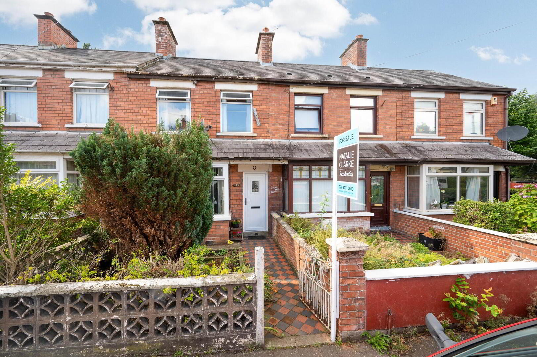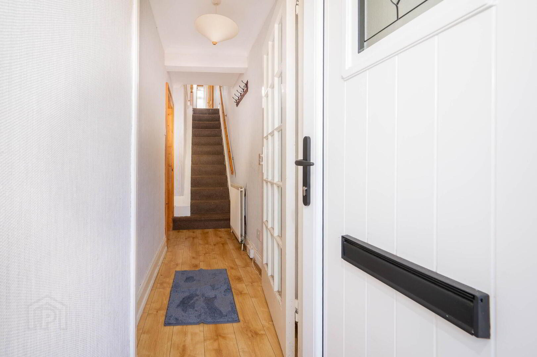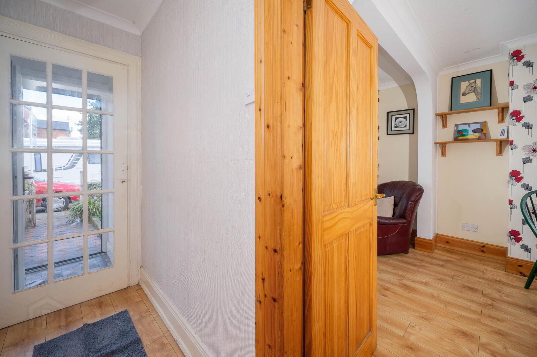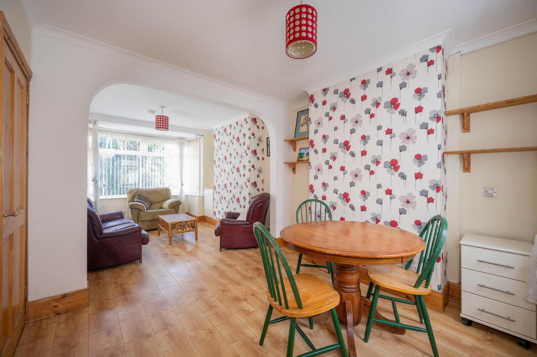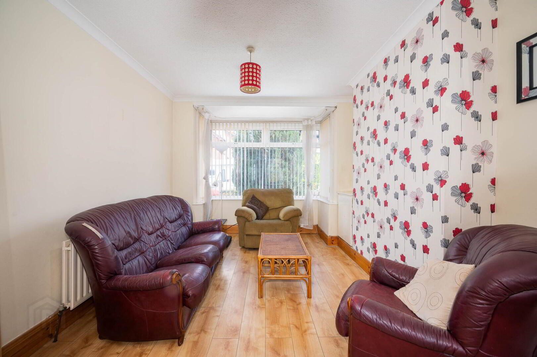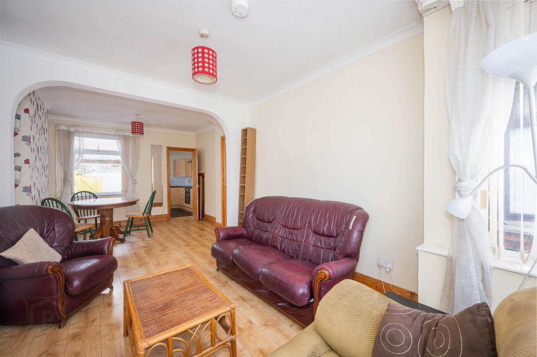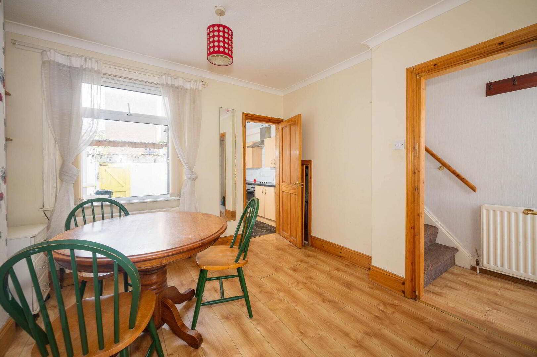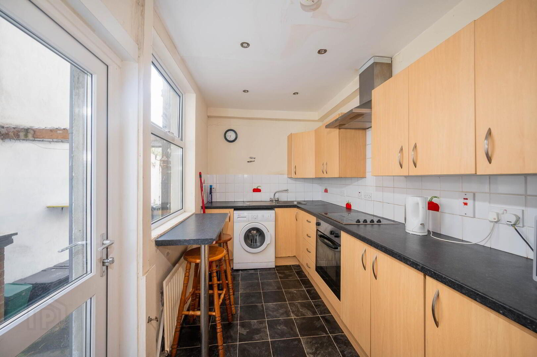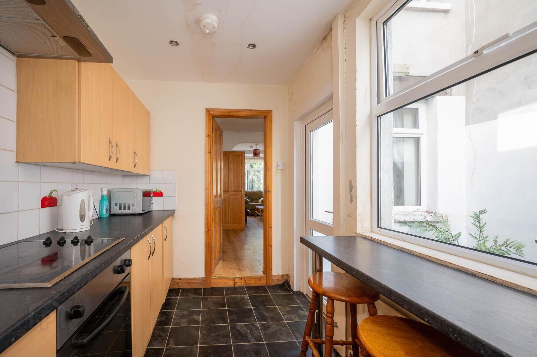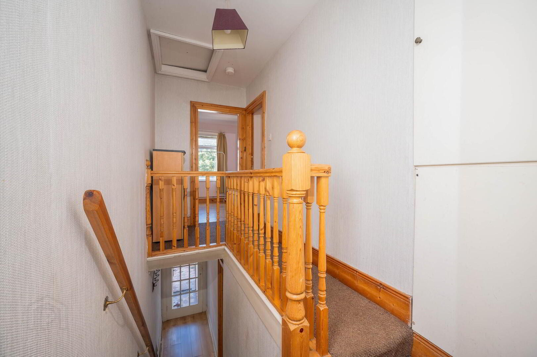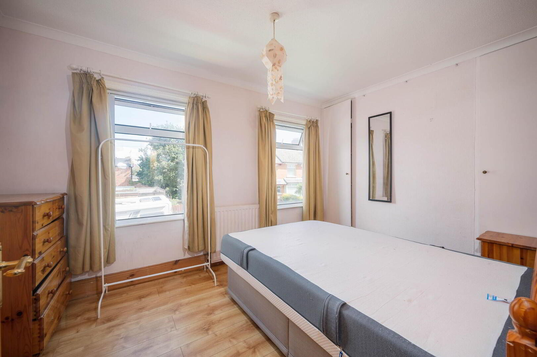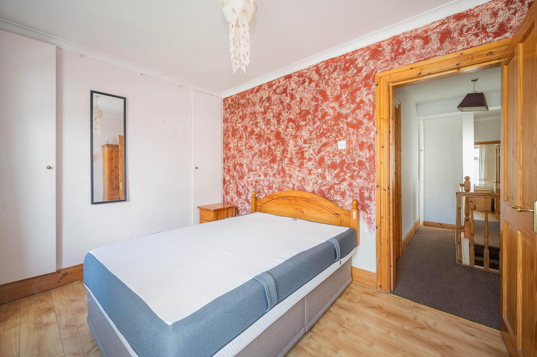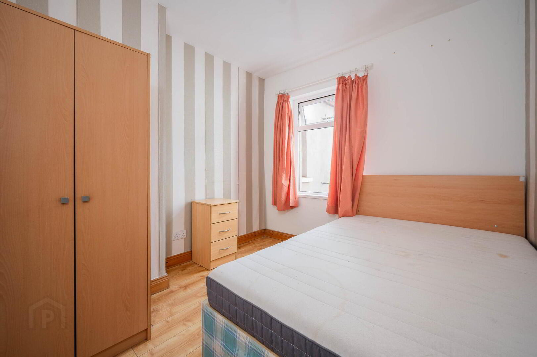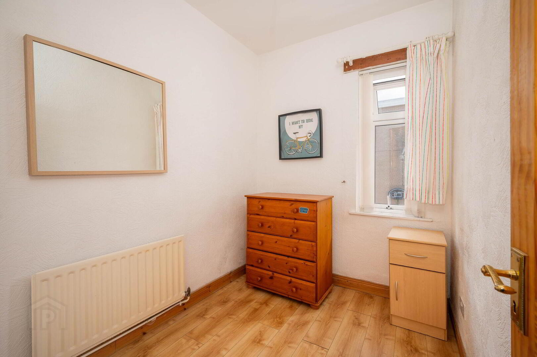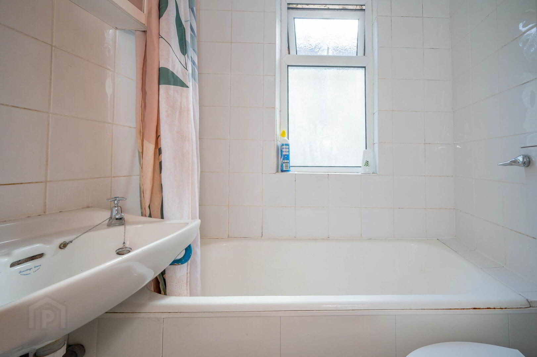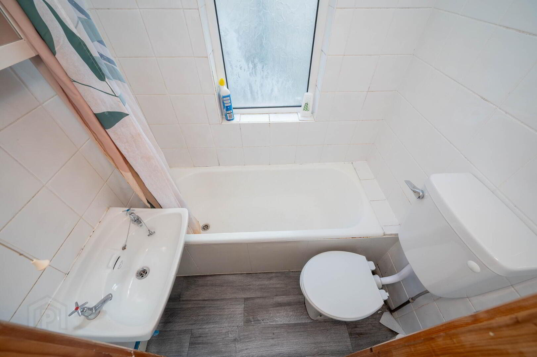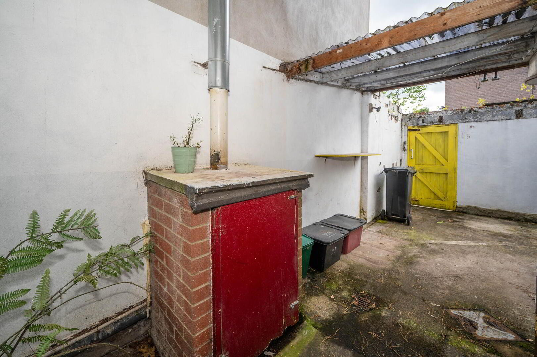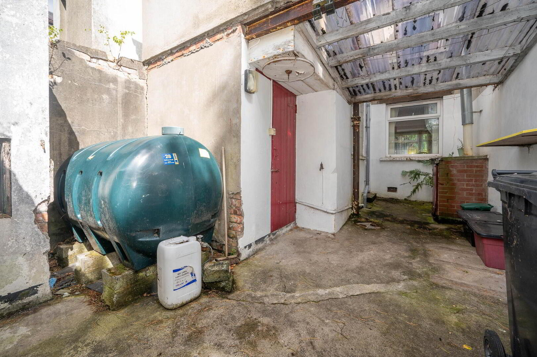29 Delhi Parade,
Belfast, BT7 3AU
3 Bed Mid-terrace House
Offers Over £149,950
3 Bedrooms
1 Bathroom
2 Receptions
Property Overview
Status
For Sale
Style
Mid-terrace House
Bedrooms
3
Bathrooms
1
Receptions
2
Property Features
Tenure
Not Provided
Energy Rating
Heating
Oil
Broadband Speed
*³
Property Financials
Price
Offers Over £149,950
Stamp Duty
Rates
£1,055.23 pa*¹
Typical Mortgage
Legal Calculator
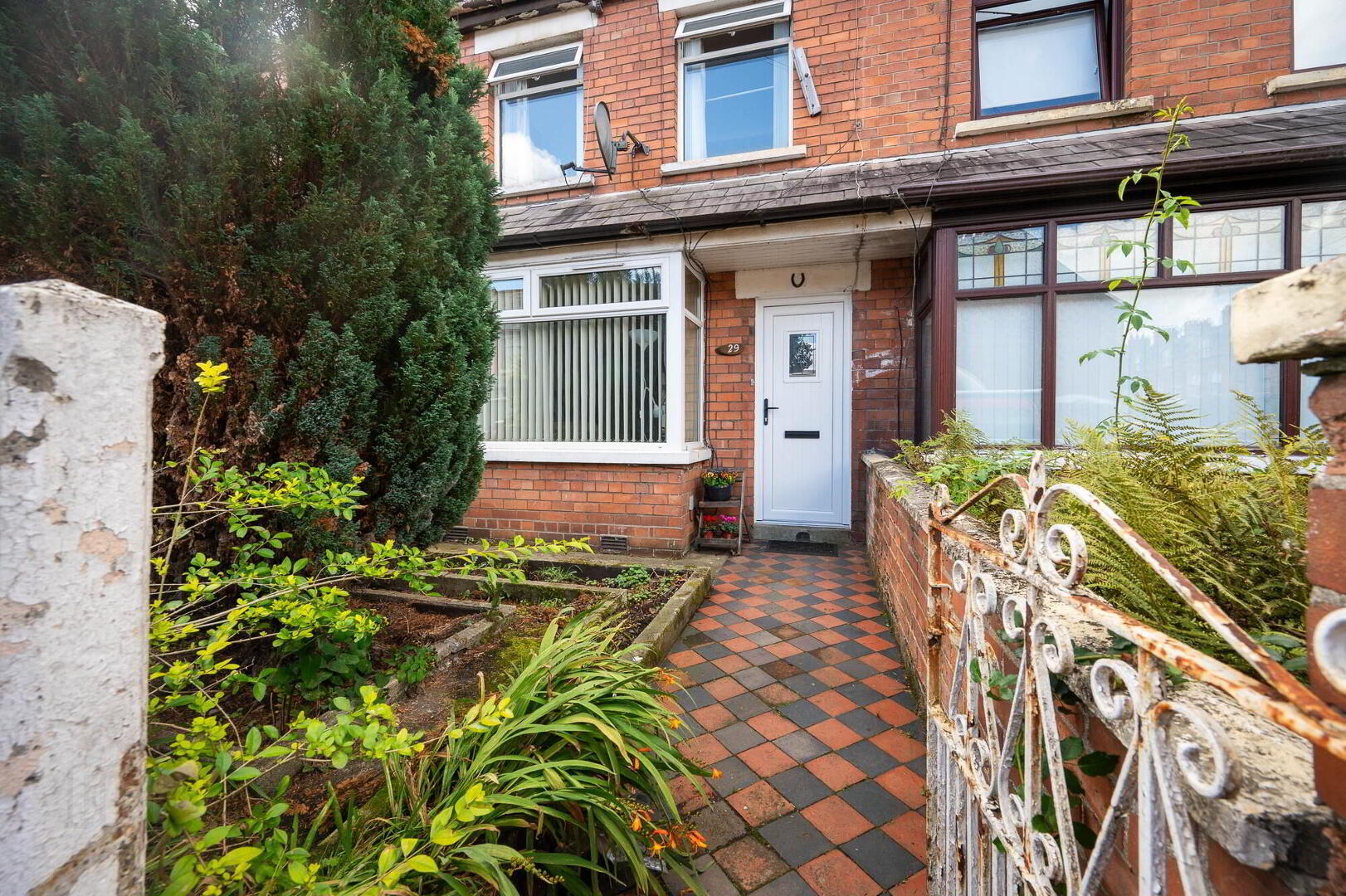
Additional Information
- Attractive Red Brick Mid Terrace Property
- Desirable Location off the Ormeau Road
- Open Plan Living and Dining Room
- Galley Style Kitchen
- Three Spacious Bedrooms
- Bathroom with Three Piece White Suite
- Oil Fired Central Heating System
- uPVC Double Glazed Windows
- Front Forecourt and Enclosed Rear Yard
Natalie Clarke Residential are delighted to bring to the market this mid-terraced property on Delhi Parade. Conveniently situated in a popular residential location just off the Ormeau Road, this property is just a short stroll from a range of coffee shops, restaurants and local amenities. This spacious property is in close proximity to all public transport links, Queens University Belfast and Ormeau Park.
The property itself comprises of an open plan living/dining leading through to the galley style kitchen, on the ground floor and three spacious bedrooms and a bathroom on the first floor.
GROUND FLOOR:
- NEWLY FITTED UPVC DOOR WITH DOUBLE GLAZED INSET.
- PORCH:
- tiled floor. Inner glazed door
- ENTRANCE HALL:
- Laminate floor
- LIVING DINING:
- 6.63m x 3.34m (21' 9" x 10' 11")
(@ widest point) Under stairs storage cupboard. - KITCHEN:
- 3.4m x 2.04m (11' 2" x 6' 8")
Range of high and low units with laminate work surfaces and tiled splashback, single bowl stainless steel sink unit with chrome mixer tap and drainer, integrated electric under bench oven with four ring ceramic hob and stainless-steel extractor fan over, plumbed for washing machine, uPVC double glazed door to rear.
FIRST FLOOR
- LANDING:
- Access to roof space, shelved roof space.
- BEDROOM 1:
- 3.96m x 2.7m (13' 0" x 8' 10")
Laminate wood floor, built in robes. - BEDROOM 2:
- 2.8m x 2.7m (9' 2" x 8' 10")
- BEDROOM 3:
- 2.23m x 2m (7' 4" x 6' 7")
- BATHROOM:
- Three-piece white suite comprising w/c, wash hand basin, panelled bath with shower over, fully tiled walls, vinyl flooring,
Externally
- This property benefits from paved front forecourt with flower beds with boundary walls and rear enclosed, boiler house, out house, oil tank, with access to rear entry.


