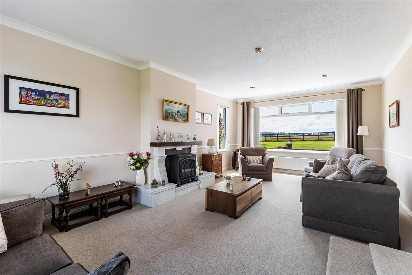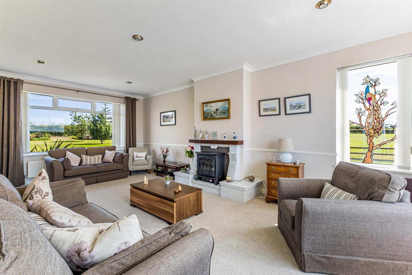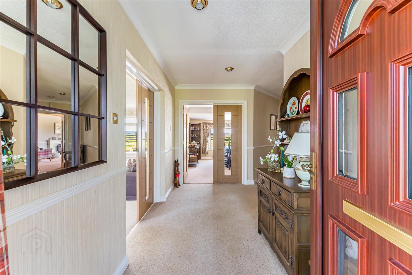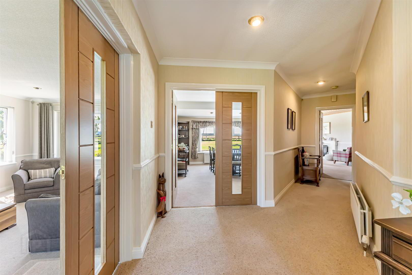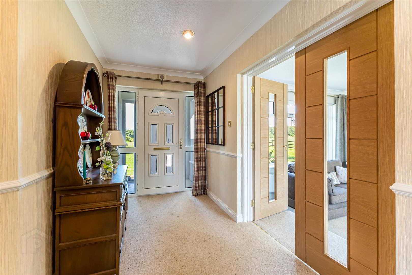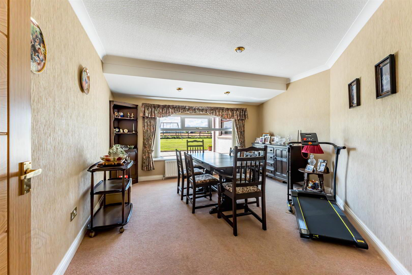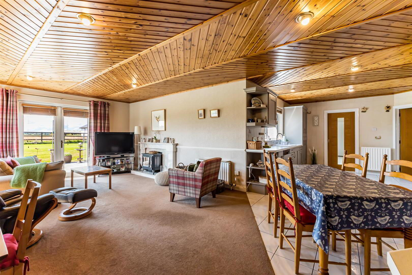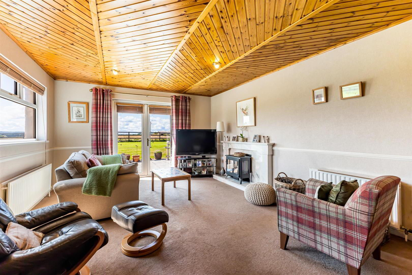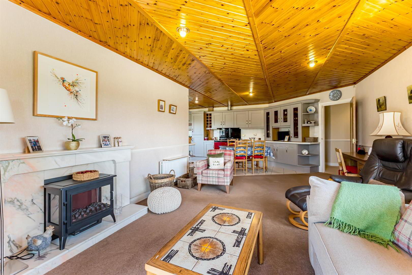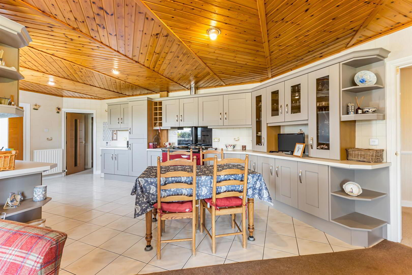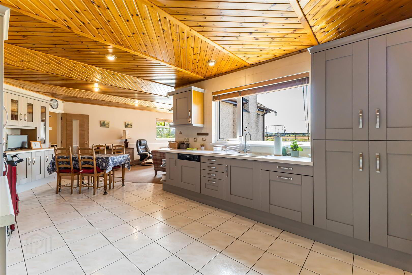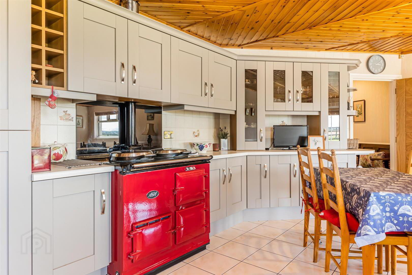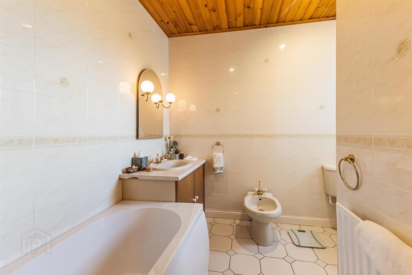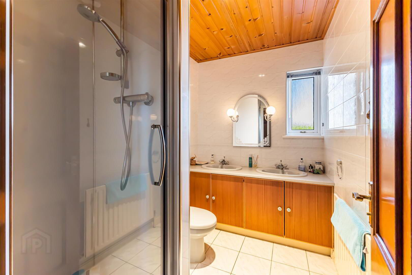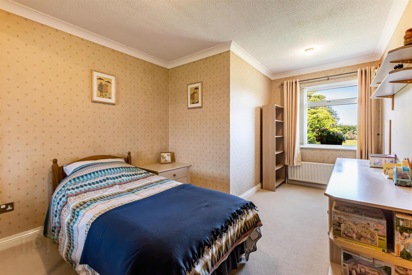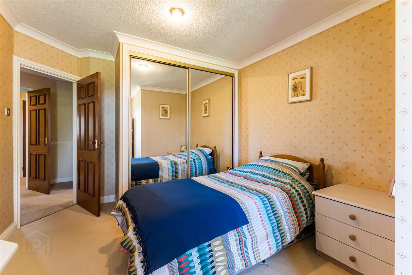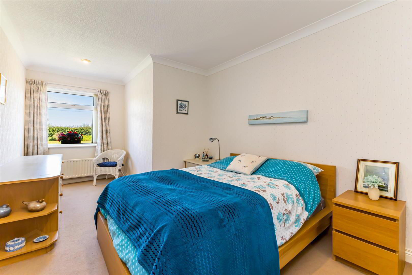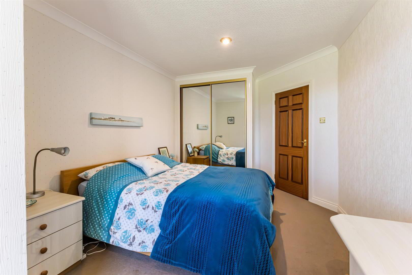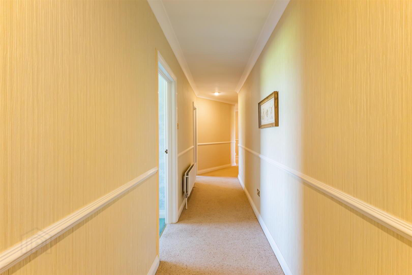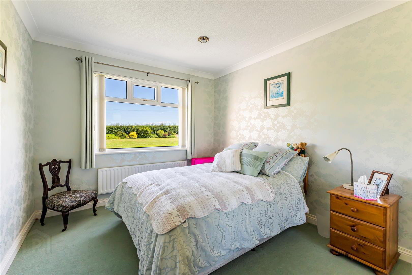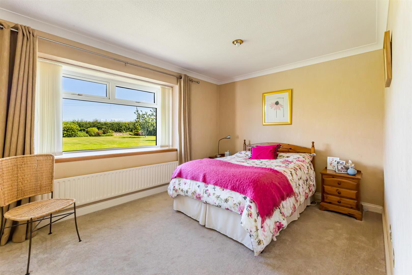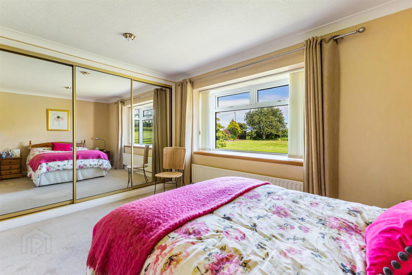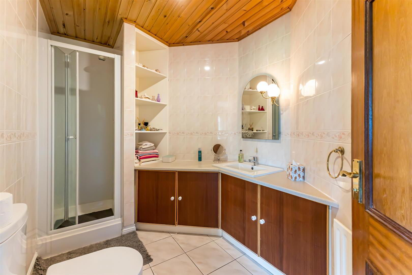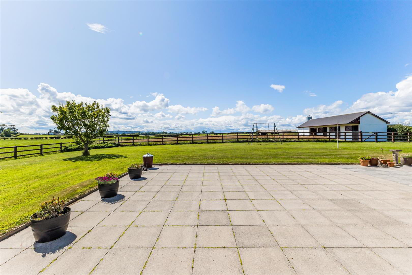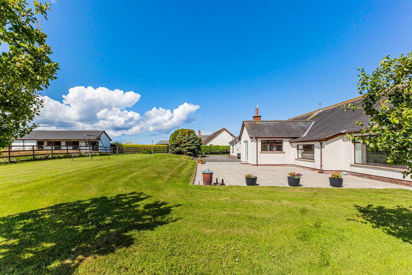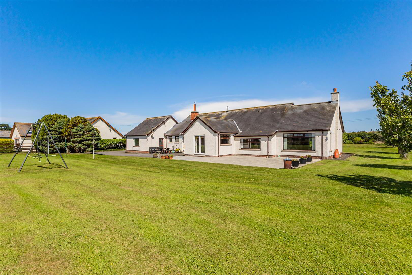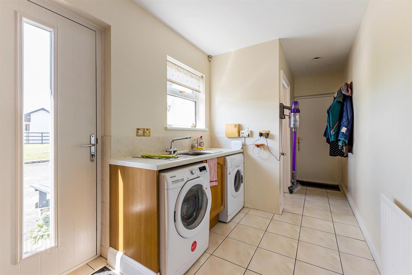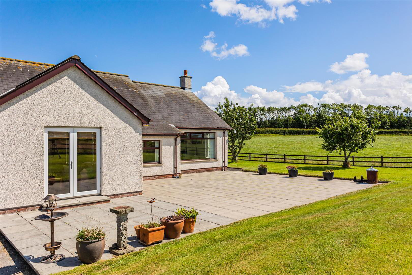29 Dam Road,
Bangor, BT19 7QP
4 Bed Detached Bungalow
Offers Around £549,950
4 Bedrooms
3 Bathrooms
3 Receptions
Property Overview
Status
For Sale
Style
Detached Bungalow
Bedrooms
4
Bathrooms
3
Receptions
3
Property Features
Tenure
Freehold
Heating
Oil
Broadband
*³
Property Financials
Price
Offers Around £549,950
Stamp Duty
Rates
£2,575.26 pa*¹
Typical Mortgage
Legal Calculator
In partnership with Millar McCall Wylie
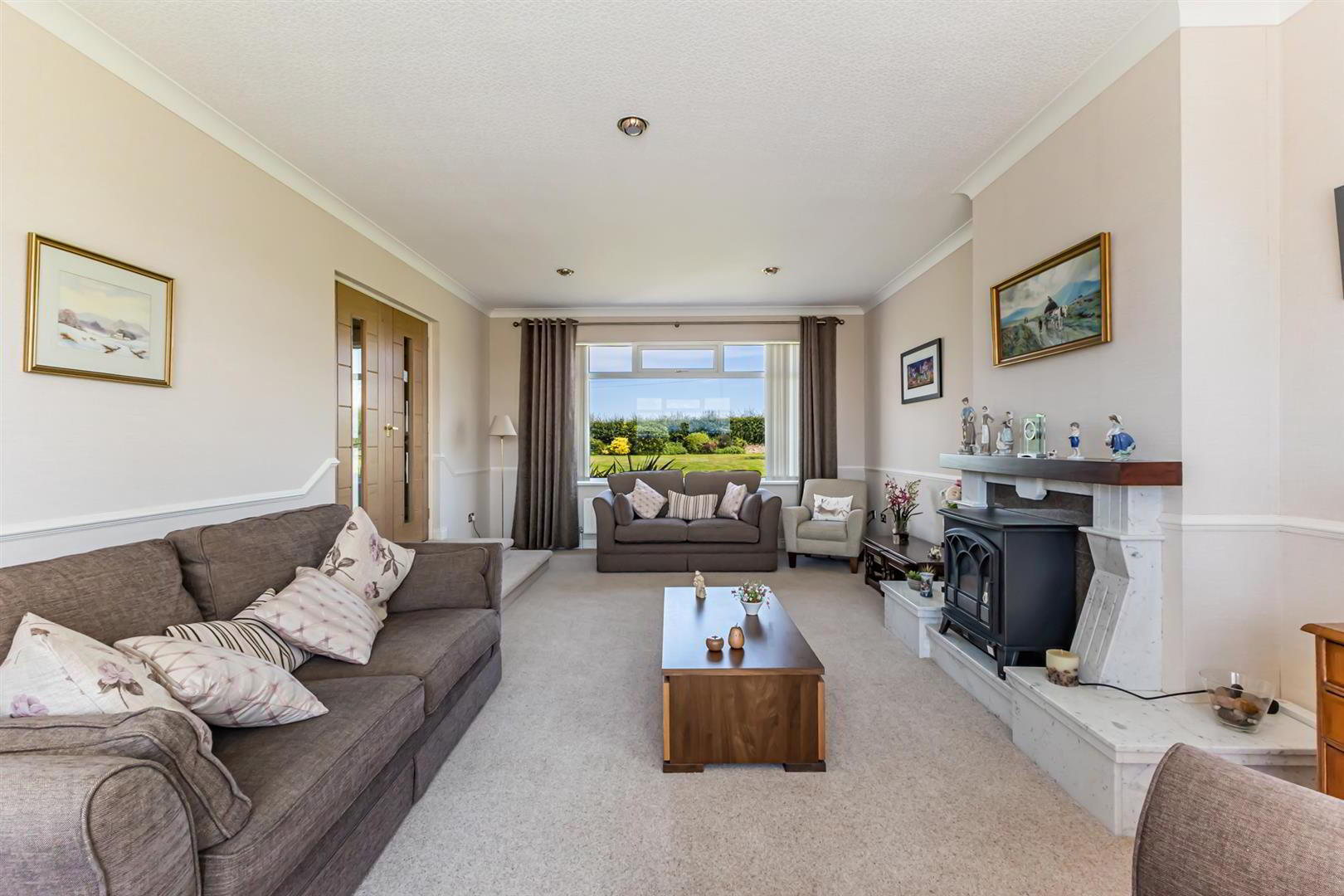
Features
- Outstanding Detached Family Bungalow with No Onward Chain
- Idyllic Semi Rural Site of Over 2.5 Acres
- House Sits on a Mature Site of Around an Acre with Gardens in Lawns to Front, Side and Rear
- Additional Paddock Beyond the Rear Garden Around 2 Acres and Also Has Three Stables and a Tack Room
- Bright, Spacious and Versatile Accommodation
- Well Presented Throughout
- Country Views Can Be Enjoyed from Nearly All Rooms
- Living Room with Attractive Marble Fireplace and Open Fire
- Dining or Family Room
- Large Open Plan Kitchen with Casual Dining and Family Area, Attractive Marble Fireplace, Open Fire and French Doors to Rear Garden
- Separate Utility Room
- Four Well Proportioned Bedrooms, All with Built-in Wardrobes
- Main Bedroom with Extensive Range of Built-in Wardrobes and En Suite Shower Room
- Bathroom with Four Piece Suite
- Shower Room with Four Piece Suite
- Additional Separate WC
- Oil Fired Central Heating
- Double Glazed Windows
- Mature Gardens in Lawns to Front, Side and Rear with Array of Colourful Flowers, Plants, Trees and Shrubs
- Extensive Paved Terrace to the Rear of the Property
- Excellent Degree of Privacy Both Internally and Externally
- Tarmac Driveway with Parking Leading to Additional Parking Area with Space for Cars, Caravans, Boats, Horse Boxes, etc
- Large Integral Garage with Remote Control Up and Over Door
- Easy Access to Bangor, Newtownards and Donaghadee
- Demand Anticipated to be High and to a Wide Range of Prospective Purchasers
- Properties of This Calibre Rarely Make it to the Open Market
- Early Viewing Essential
The accommodation is bright, spacious and flexible comprising large living room, attractive marble fireplace and open fire, dining or family room, large open plan kitchen to casual dining and family area with oil fired Aga, attractive marble fireplace and open fire. There are also four well proportioned bedrooms including bedroom one with extensive range of built-in wardrobes and en suite shower room. The other three bedrooms also have built-in wardrobes. Finally you have a bathroom with four piece suite and a shower room with four piece suite.
Outside does not disappoint either. The property sits on an idyllic beautifully tended mature site of around an acre with mature gardens to front, side and rear and an array of colourful flowers, plants, trees and shrubs. At the rear is an extensive paved patio terrace. Beyond the gardens there is a paddock of around two acres which also has three stables and a tack room. A tarmac driveway provides ample parking for cars, caravans, boats, horse box, etc, and also has an additional parking area to the rear. Other benefits include oil fired central heating, double glazed windows, utility room, separate WC and large integral garage with remote control up and over door.
This property is conveniently positioned with easy access to Bangor, Newtownards and Donaghadee. Properties of this calibre rarely make it to the open market and as a result demand is anticipated to be high. We can thoroughly recommend at your earliest opportunity so as to appreciate it in its entirety.
- ENTRANCE
- ENCLOSED ENTRANCE PORCH
- uPVC double glazed internal door, double glazed side panels to spacious reception hall.
- SPACIOUS RECEPTION HALL
- Cornice ceiling, dado rail, shelved hotpress with lagged copper cylinder, additional shelved storage cupboard.
- LIVING ROOM 7.67m x 4.34m at widest points (25'2 x 14'3 at wid
- French doors from reception hall, attractive marble fireplace, granite inset, granite marble hearth, open fire, cornice ceiling, dado rail, dual aspect windows, picturesque country views
- DINING OR FAMILY ROOM 4.37m x 3.99m at widest points (14'4 x 13'1 at wid
- Cornice ceiling, picturesque country views, French doors from reception hall.
- LARGE OPEN PLAN KITCHEN TO CASUAL DINING AND FAMIL 8.05m x 7.92mx at widest points (26'5 x 26'x at wi
- Extensive range of high and low level Shaker style units, laminate work surfaces, one and a half bowl single drainer sink unit with mixer tap, oil fired Aga, splashback, integrated Neff dishwasher, integrated fridge freezer, integrated wine rack, glass display cabinets, tiled floor in kitchen area, part tiled walls, attractive marble fireplace and hearth with open fire, uPVC double glazed French doors to rear garden, dado rail, part herringbone style tongue and groove ceiling, picturesque country views from kitchen.
- UTILITY ROOM
- Storage cupboard, single bowl single drainer stainless steel sink unit with mixer tap, laminate work surface, plumbed for washing machine, space for tumble dryer, fully tiled floor, composite door with double glazed inset to outside, access to roofspace, door to integral garage.
- WC
- Two piece coloured suite comprising low flush WC, wash hand basin, fully tiled floor.
- BEDROOM ONE 3.07m x 4.83m into robes at widest points (10'1 x
- Picturesque aspect overlooking front garden, extensive range of built-in wardrobes with mirror fronted sliding doors, cornice ceiling.
- ENSUITE SHOWER ROOM
- Three piece suite comprising shower cubicle, low flush WC, wash hand basin with mixer tap, storage cupboards, built-in shelving, fully tiled floor, part tiled walls, tongue and groove ceiling, extractor fan.
- BEDROOM TWO 3.05m x 3.99m into robes at widest points (10 x 13
- Double built-in wardrobe with mirror fronted sliding doors, cornice ceiling, picturesque aspect overlooking front garden.
- BEDROOM THREE 3.05mx 5.97m into robes at widest points (10x 19'7
- Double built-in wardrobe with mirror fronted sliding doors, cornice ceiling, picturesque outlook to front garden.
- BEDROOM FOUR 3.05m x 5.18m into robes at widest points (10'66 x
- Double built-in wardrobe with mirror fronted sliding doors, cornice ceiling, picturesque aspect overlooking front garden.
- SHOWER ROOM
- Four piece suite comprising shower cubicle, twin wash hand basins with mixer taps, low flush WC, storage cupboards, fully tiled floor, part tiled walls, tongue and groove ceiling, extractor fan.
- BATHROOM
- Four piece suite comprising bath with shower over, wash hand basin with mixer tap, storage beneath, low flush WC, bidet, fully tiled floor, fully tiled walls, tongue and groove ceiling, extractor fan.
- OUTSIDE
- Idyllic beautifully tended mature semi rural site extending to around 2.5 acres in total, garden areas with gardens to front, side and rear, array of colourful flowers, plants, trees and shrubs and extensive patio terrace extend to around an acre, paddock to the rear with around another two acres. There are also three stables and a tack room. Tarmac driveway with parking leading to additional parking area to the rear with space for cars, caravans, boats, horse boxes, etc.
- INTEGRAL GARAGE 8.08m x 5.51m (26'6 x 18'1)
- Remote control up and over door, power, light, oil fired boiler, built-in shelving, uPVC double glazed door to outside.


