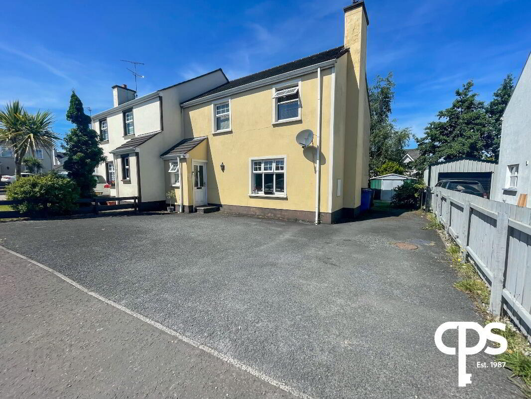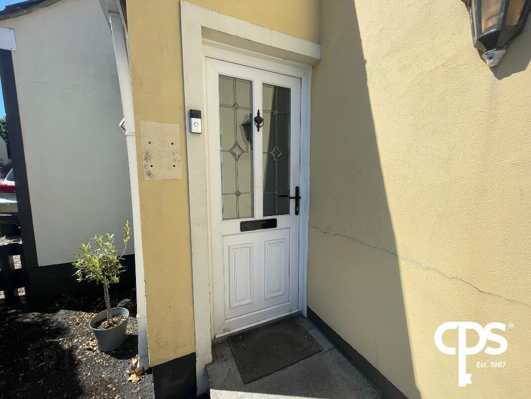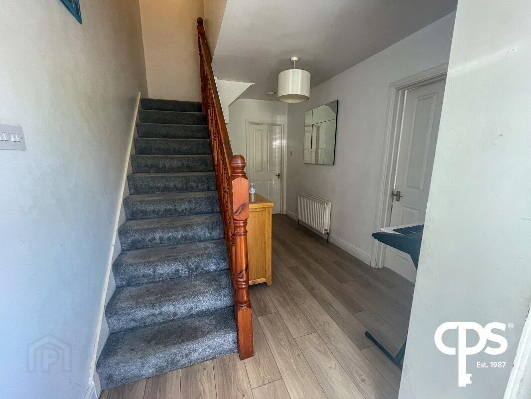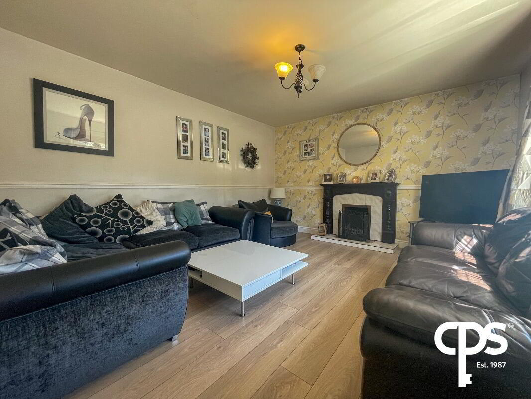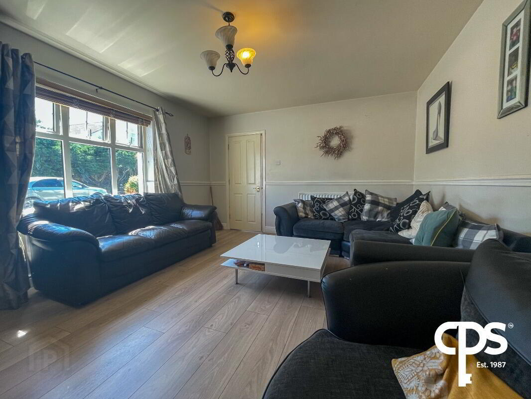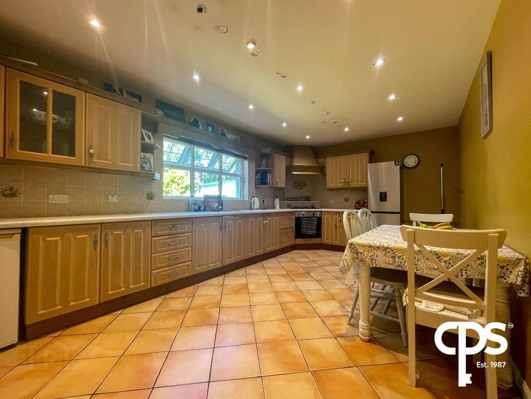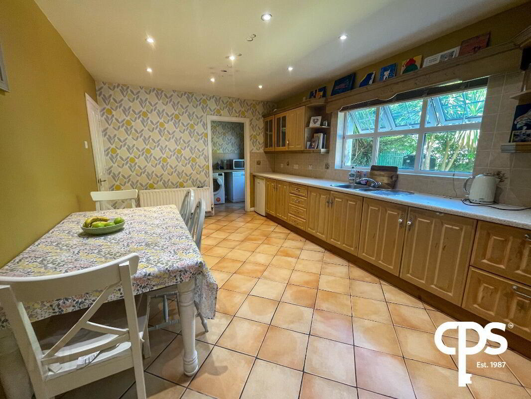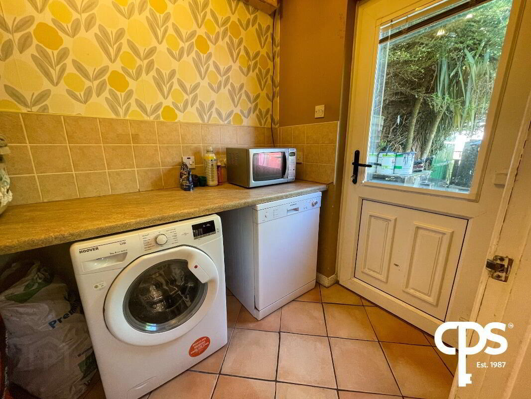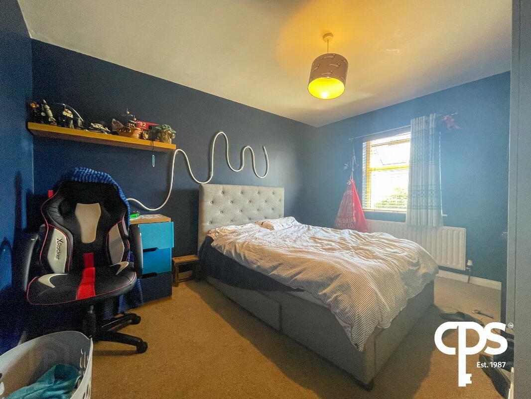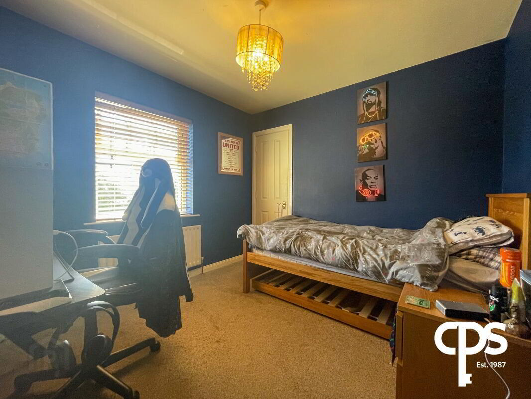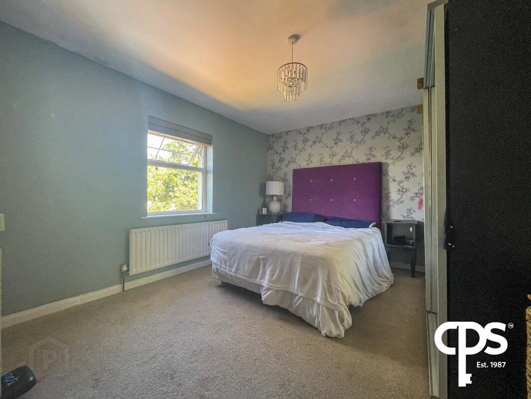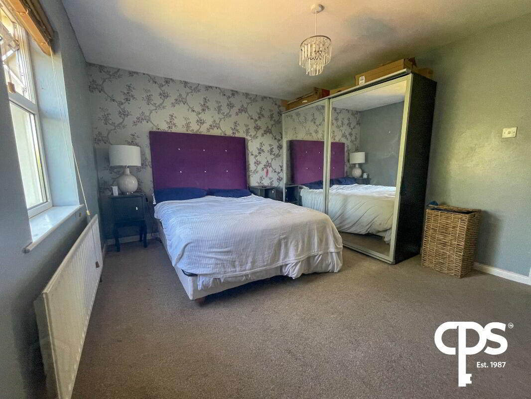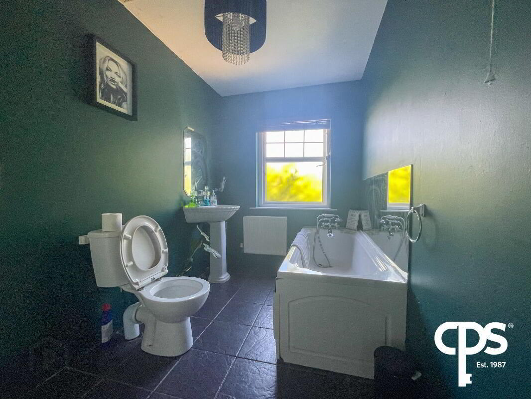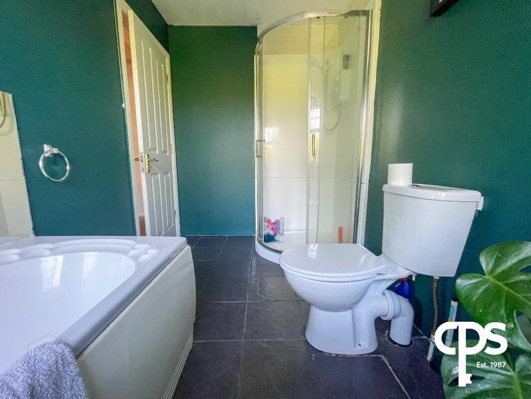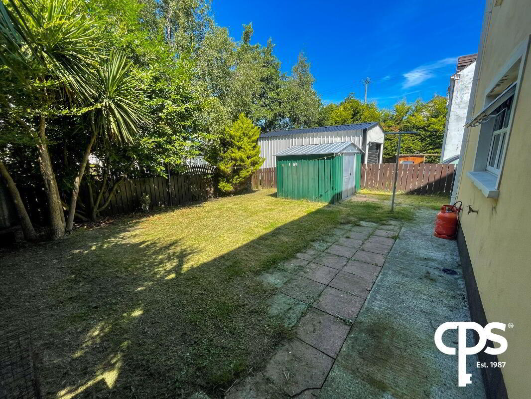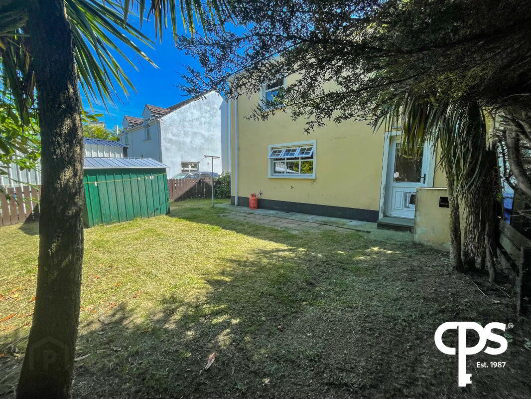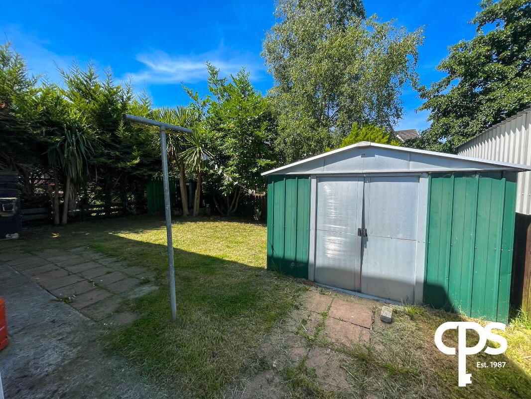29 Clonmore Villas,
Clomore, Dungannon, BT71 6XL
3 Bed Semi-detached House
Price £159,000
3 Bedrooms
1 Bathroom
1 Reception
Property Overview
Status
For Sale
Style
Semi-detached House
Bedrooms
3
Bathrooms
1
Receptions
1
Property Features
Tenure
Not Provided
Heating
Oil
Broadband Speed
*³
Property Financials
Price
£159,000
Stamp Duty
Rates
£1,267.08 pa*¹
Typical Mortgage
Legal Calculator
Property Engagement
Views Last 7 Days
272
Views Last 30 Days
1,087
Views All Time
3,094
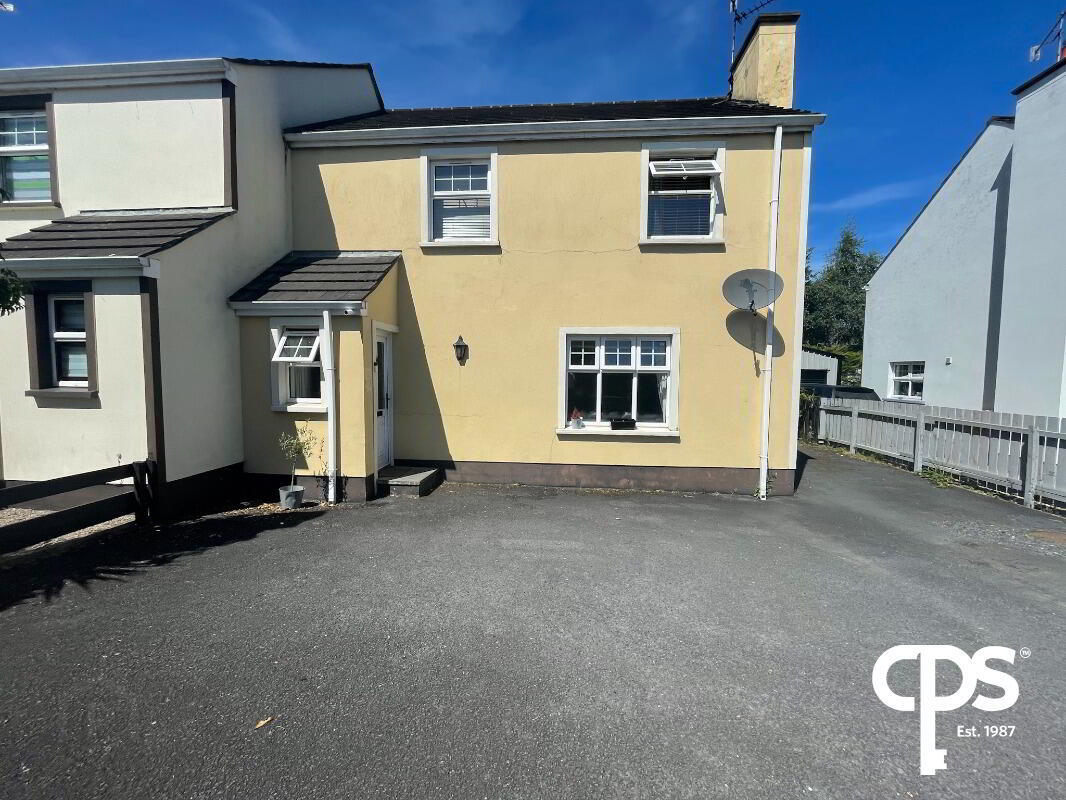
CPS Property Presents: A Well-Presented Semi-Detached Home at 29 Clonmore Villas
FOR SALE: Spacious 3-Bedroom Semi-Detached Property with Excellent Outdoor Space – Just Minutes from the M1
CPS Property is delighted to welcome to the market this spacious and well-appointed 3-bedroom semi-detached home located at 29 Clonmore Villas. Set within a quiet, established development, this property is ideally situated for commuters — just minutes from the M1, approximately 10 miles from Armagh, and only 6 miles from Dungannon.
Offering generous room proportions, private outdoor space, and off-street parking for multiple vehicles, this home is perfect for families, first-time buyers, or investors seeking excellent value in a well-connected area.
Key Features
Semi-detached 3-bedroom home
Two reception areas
Spacious kitchen/dining area
Utility room
Three well-sized bedrooms with built-in storage
Enclosed south-facing rear garden
Extensive tarmacked driveway for multiple cars
Close to M1, Armagh (10 miles), and Dungannon (6 miles)
Ground Floor Accommodation
Reception Room – 3.98m x 4.67m
A bright and comfortable front-facing lounge with wooden flooring, double radiator, and a charming open fire set on a tiled hearth with a wooden surround — ideal for cosy family evenings.
Kitchen / Dining Area – 5.78m x 3.39m
A spacious kitchen with tiled flooring, high and low-level units, a stainless steel sink, integrated cooker with gas stove, and space for a fridge freezer. A rear-facing window and radiator complete this functional and inviting space, ideal for everyday family life or entertaining.
Utility Room – 1.57m x 2.19m
Located off the kitchen and finished in the same tile flooring, this room provides space and plumbing for a washing machine and tumble dryer, with direct access to the rear garden.
First Floor Accommodation
Bedroom 1 – 2.89m x 3.01m
Front-facing with carpet flooring, single radiator, and built-in storage — ideal as a child’s bedroom, home office, or guest room.
Bedroom 2 – 3.16m x 3.78m
A generous front-facing double bedroom featuring carpet flooring and radiator.
Bedroom 3 – 3.35m x 4.23m
Spacious rear-facing double bedroom with carpet flooring, radiator, and built-in wardrobe space.
Main Bathroom – 1.87m x 3.45m
A fully tiled family bathroom comprising bath, shower, toilet, and wash hand basin, complemented by a radiator.
External Features
Front Garden
An extensive tarmacked driveway provides parking for multiple vehicles. Low-maintenance layout with neat boundary definition.
Rear Garden
A private, enclosed, and south-facing rear garden offering a pleasant combination of concrete patio slabs and grass lawn — perfect for outdoor entertaining or family play.
Location
29 Clonmore Villas enjoys a strategic location ideal for commuters and families alike. It is just minutes from the M1 motorway, with Armagh only 10 miles away and Dungannon just 6 miles. Nearby amenities, schools, and public transport links add to its convenience.
�� To arrange your private viewing, contact CPS Property today on 028 3752 8888.
Early interest is highly recommended!


