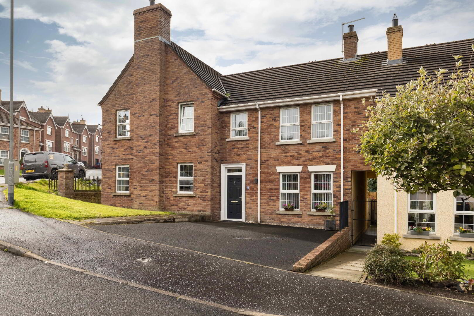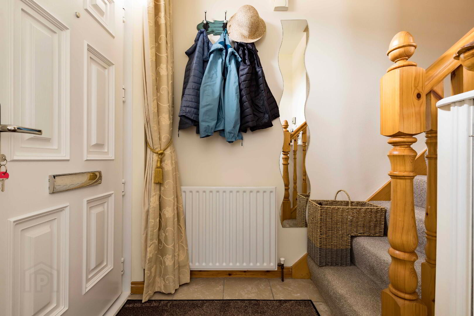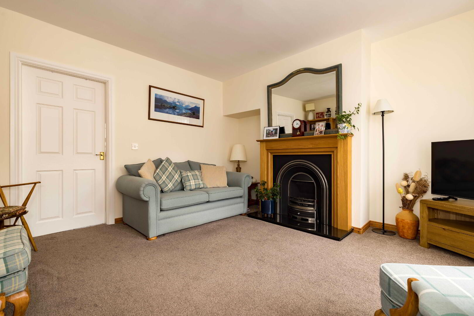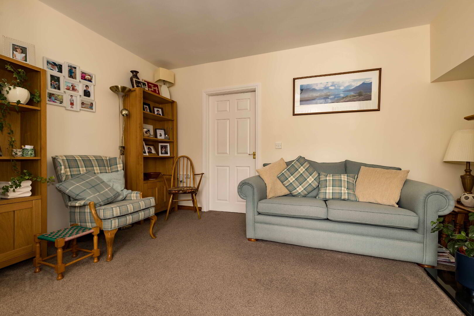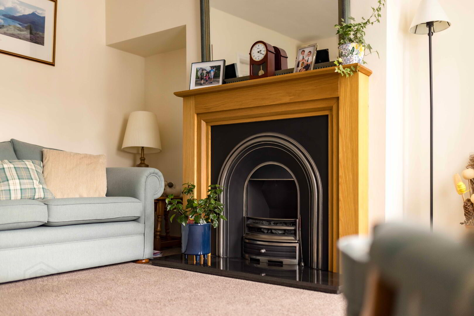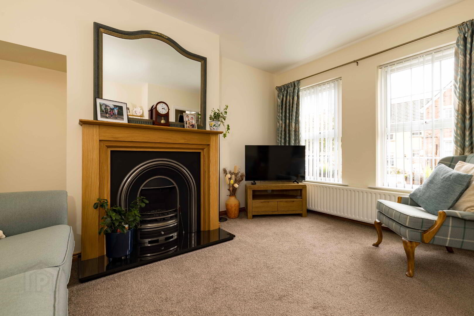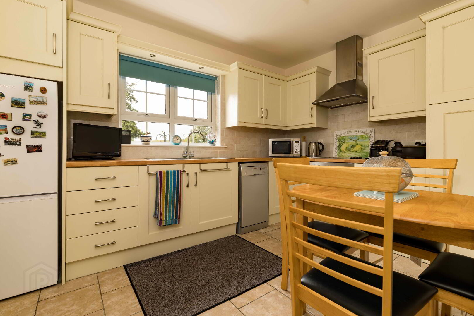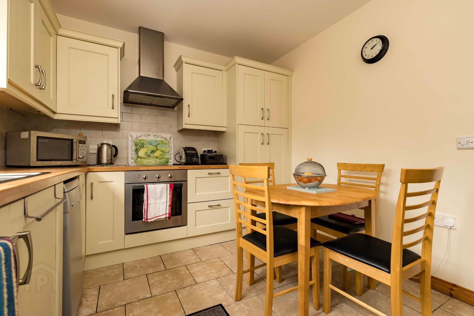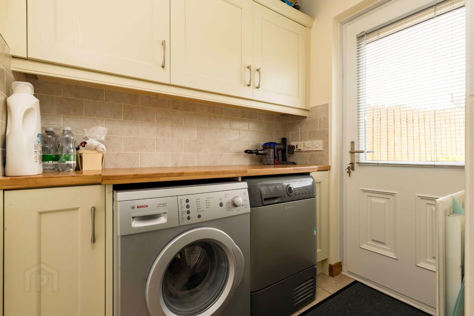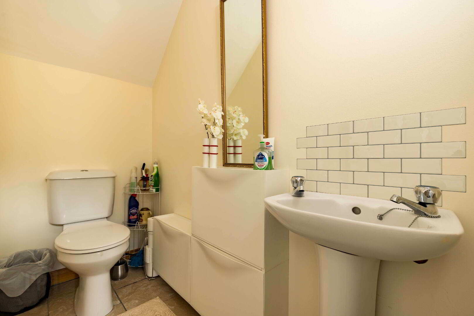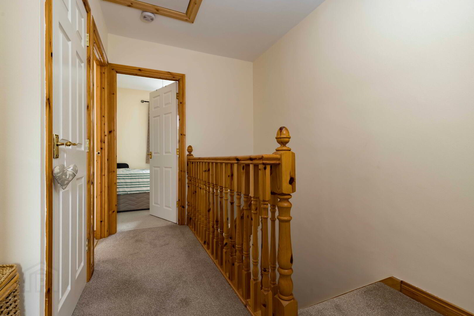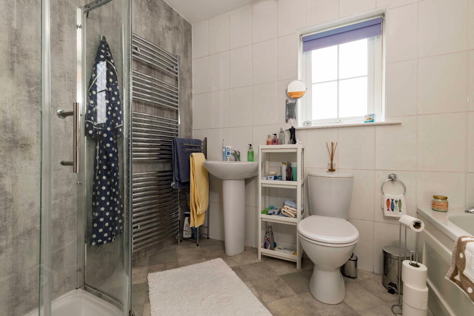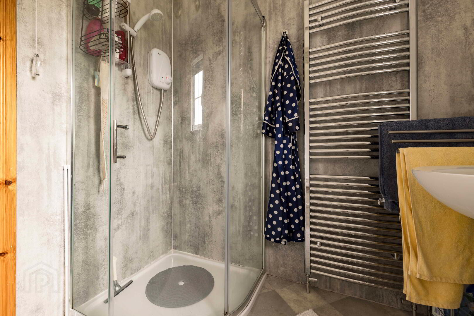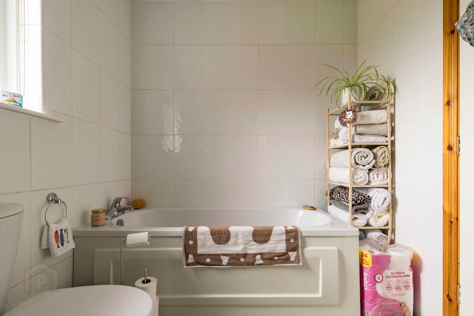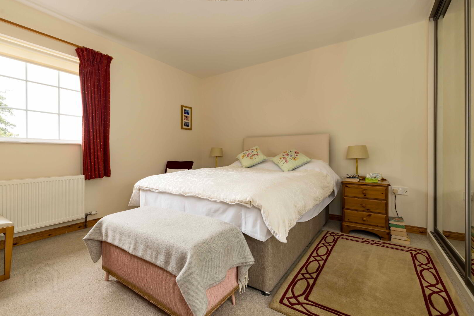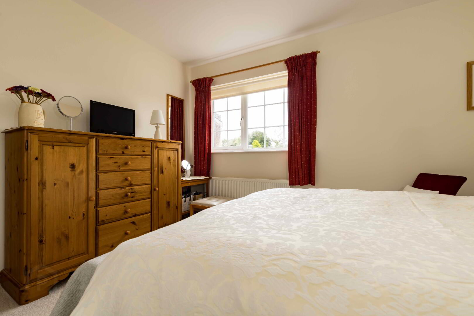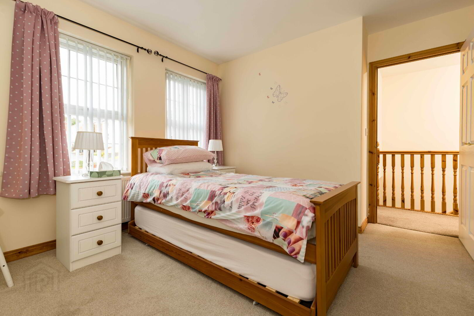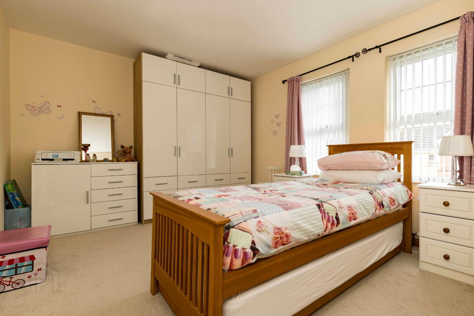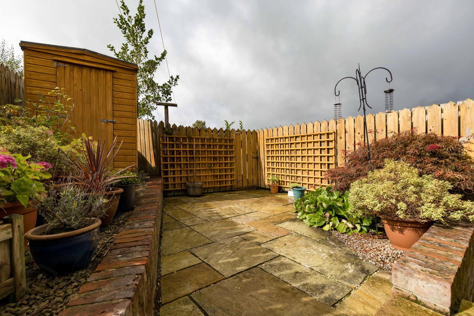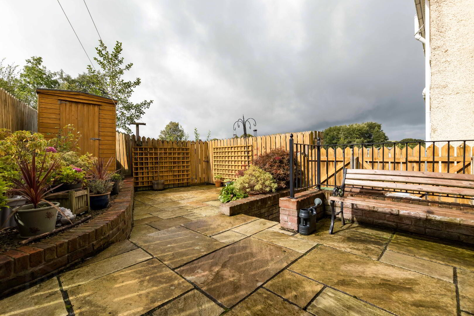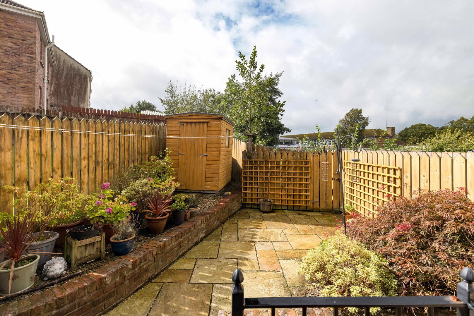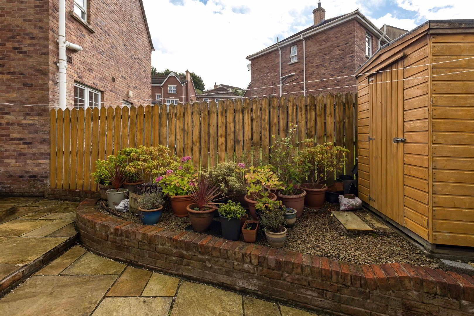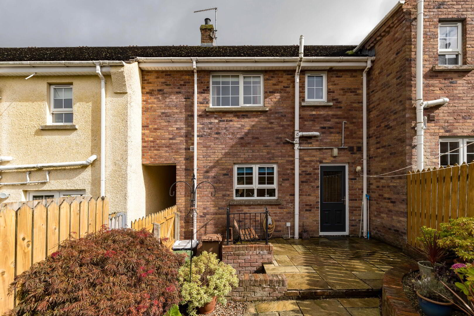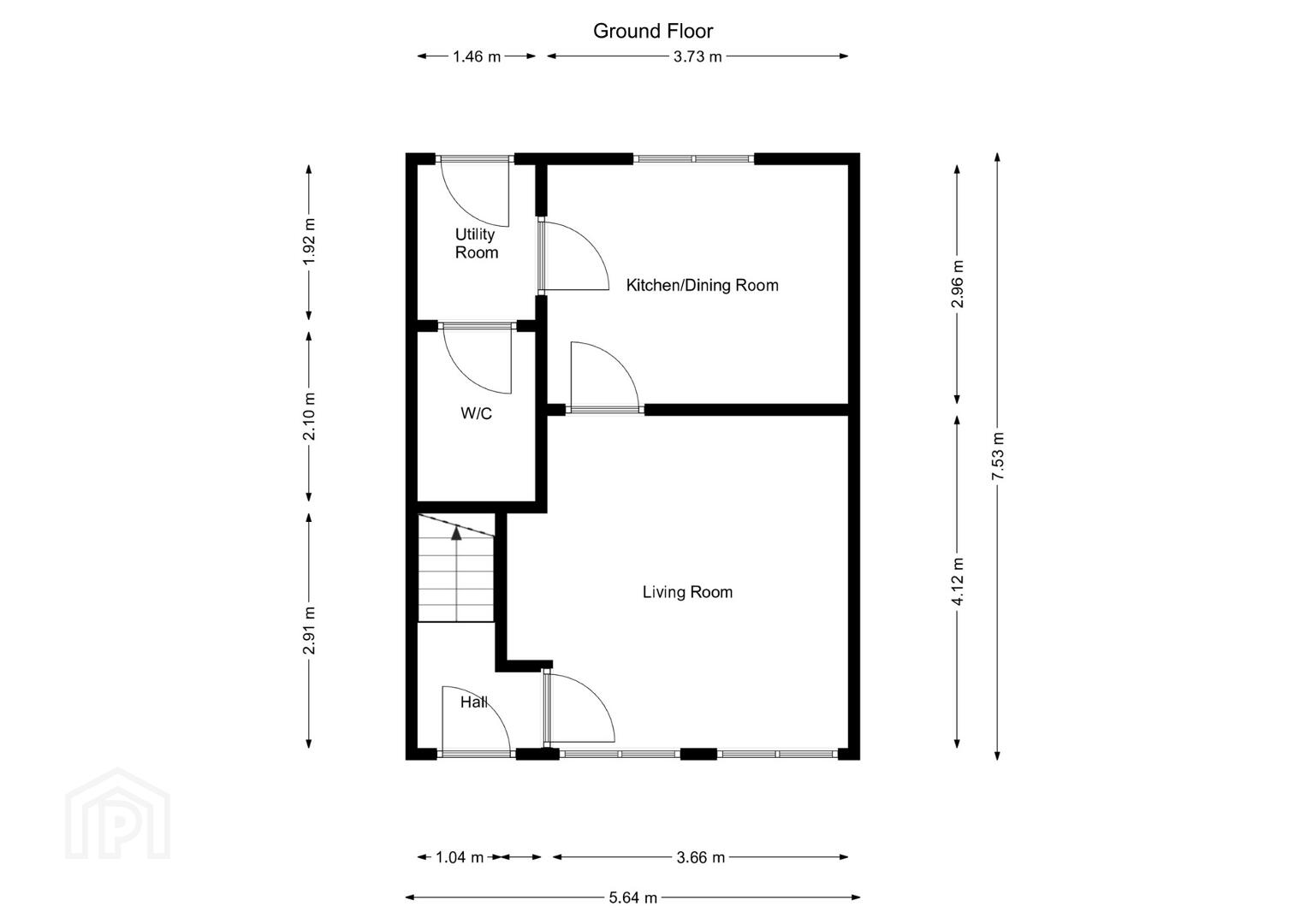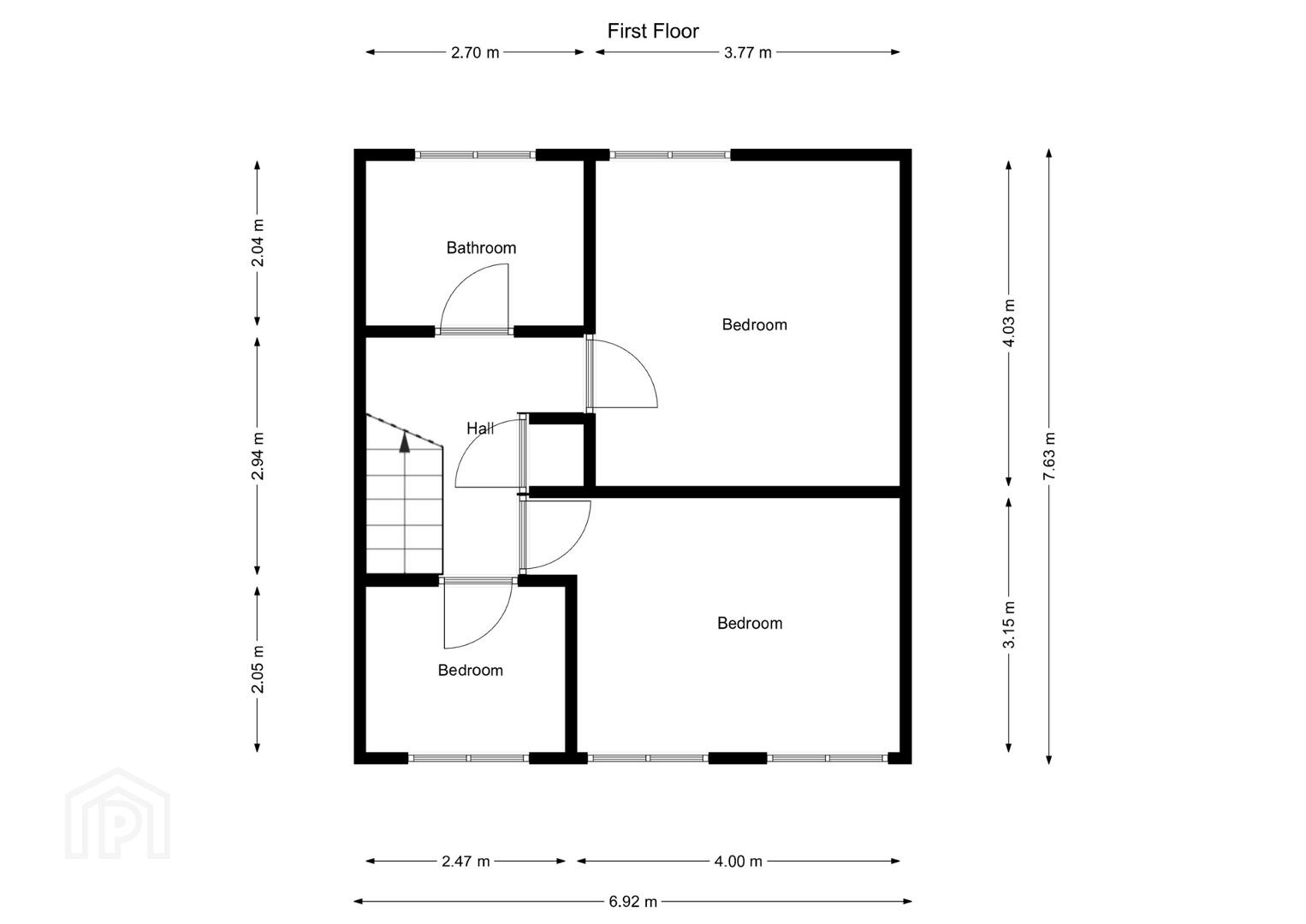29 Bishops Hill,
Dromore, BT25 1HL
3 Bed Mid Townhouse
Offers Over £170,000
3 Bedrooms
1 Bathroom
1 Reception
Property Overview
Status
For Sale
Style
Mid Townhouse
Bedrooms
3
Bathrooms
1
Receptions
1
Property Features
Tenure
Not Provided
Heating
Oil
Broadband Speed
*³
Property Financials
Price
Offers Over £170,000
Stamp Duty
Rates
£844.72 pa*¹
Typical Mortgage
Legal Calculator
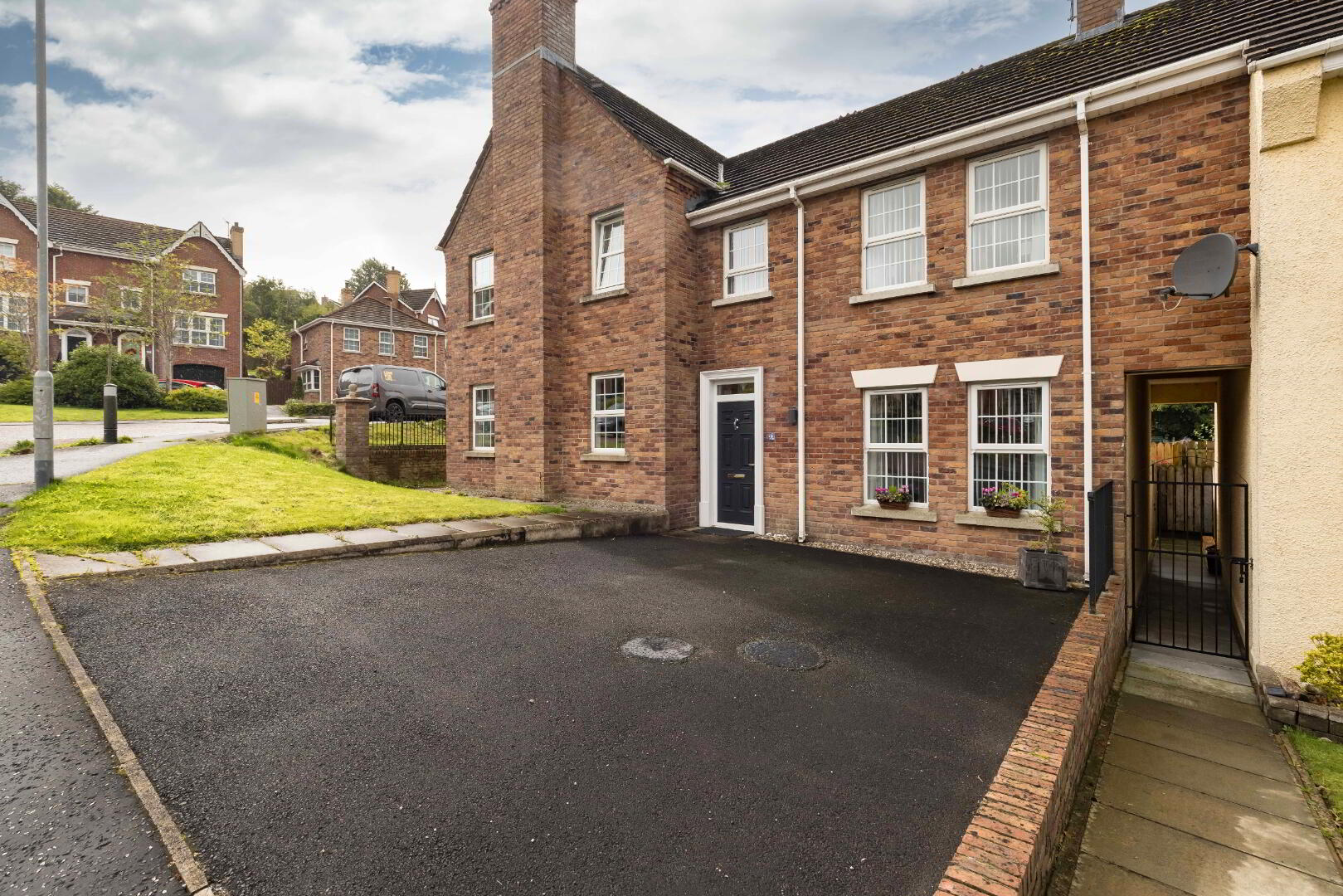
Situated off the Banbridge Road, this mid-townhouse is presented to a high standard throughout and is ideally located, being a very short distance to Nursery, Primary and Secondary Schools, local shopping and transport links, including the Newry To Belfast Bus Stop.
The excellent accommodation comprises of Living room with Fireplace, Kitchen with dining space, Utility area at back door, Main bathroom and Three bedrooms to first floor.
The sale of this property represents an excellent opportunity for someone to purchase a home which is ready to move into.
Please contact Selling Agent Wilson Residential 028 4062 4400 to book a viewing.
GROUND FLOOR ACCOMMODATION
Entrance Hall.
Tiled floor. Coats hanging space.
Living Room. 13’5 x 12. Or 4.12m x 3.66m.
Fireplace with open fire.
Kitchen With Dining Area. 12’2 x 9’8. Or 3.73m x 2.96m.
Excellent range of high & low level units.
Sink unit with mixer tap.
Electric hob & oven. Plumbed for dishwasher. Fridge/freezer space.
Space for dining table. Part tiled walls and tiled floor.
Utility Room. 6’3 x 4’8. Or 1.92m x 1.46m.
Good range of cupboards.
Plumbed for washing machine.
Space for tumble dryer
Cloakroom.
WC & wash hand basin with splashback.
FIRST FLOOR ACCOMMODATION
Bathroom. Bath, WC, Wash hand basin and separate shower cubicle. Wall tiling.
Bedroom 1. 13’3 x 12’3. Or 4.03m x 3.77m. Built in mirrored robes.
Bedroom 2. 13’3 x 12’3. Or 4.03m x 3.77m.
Bedroom 3. 8’2 x 6’8. Or 2.47m x 2.05m.
OUTSIDE.
Tarmac driveway to front with parking for 2 cars.
Private low maintenance garden to rear with paving.
Outside tap and lighting.
Alleway for bin access and oil deliveries.


