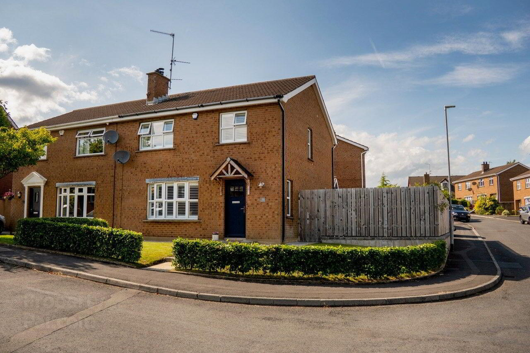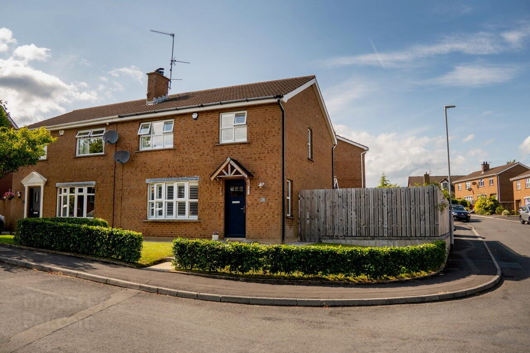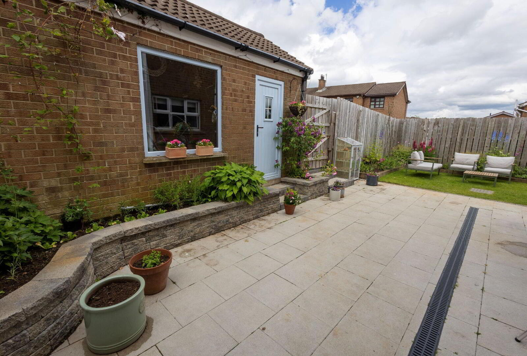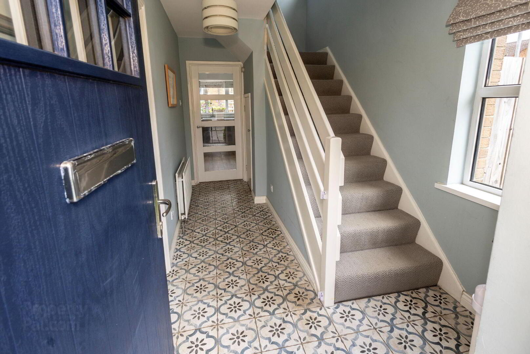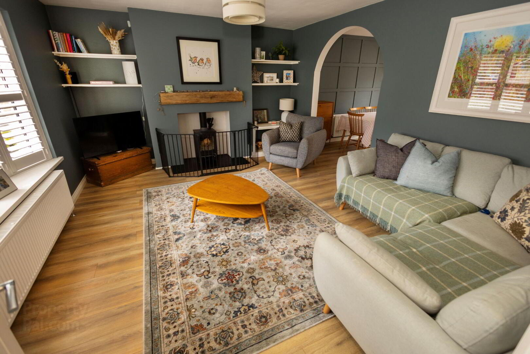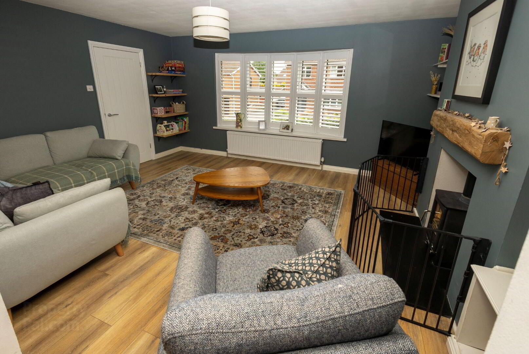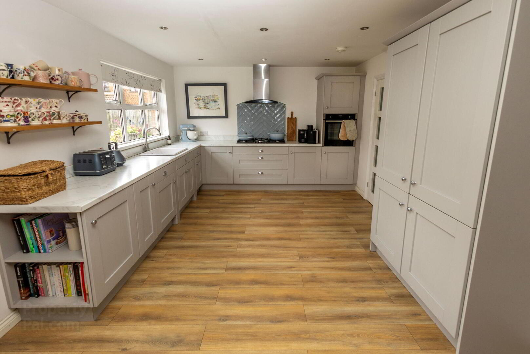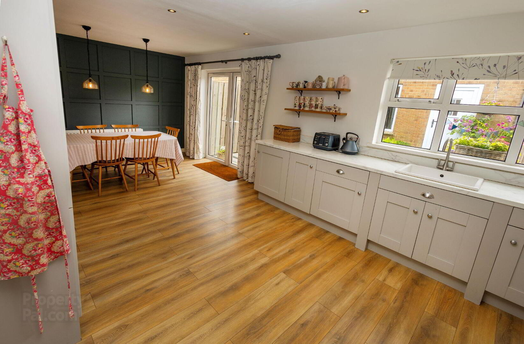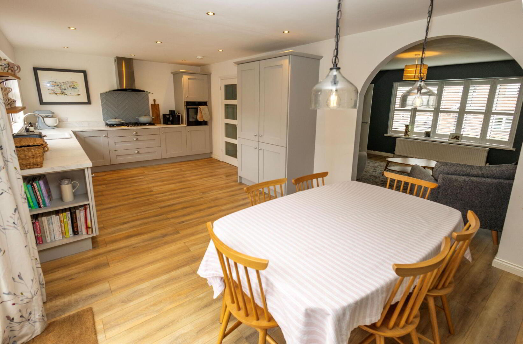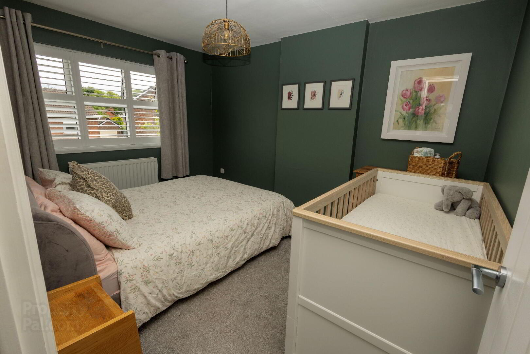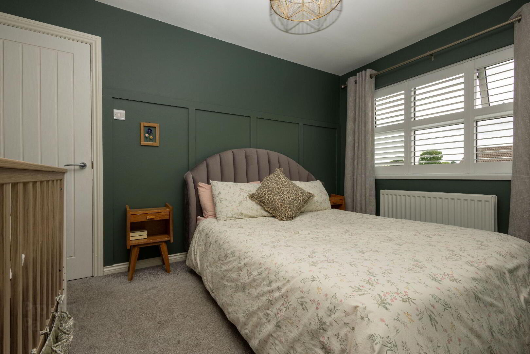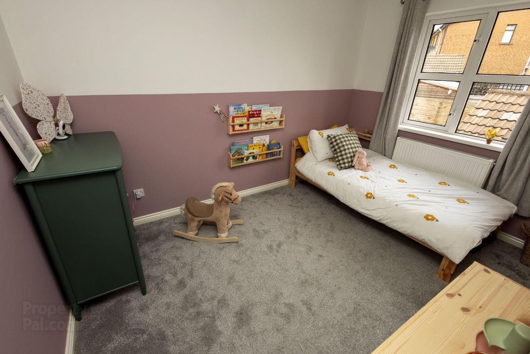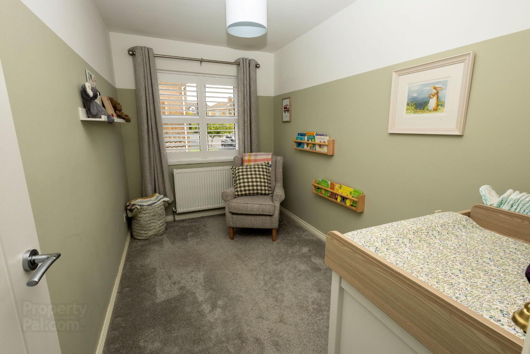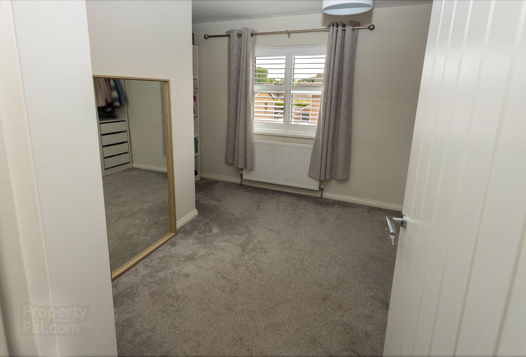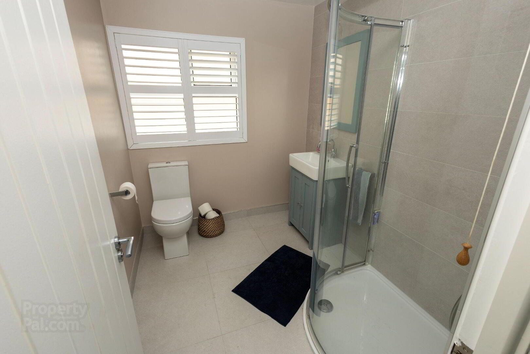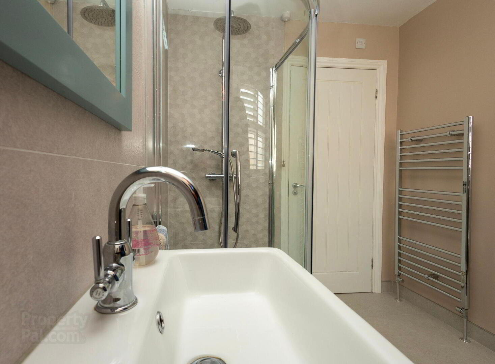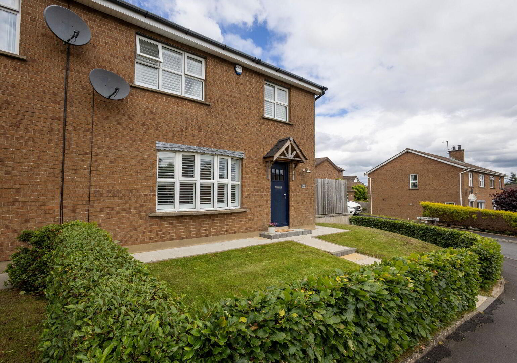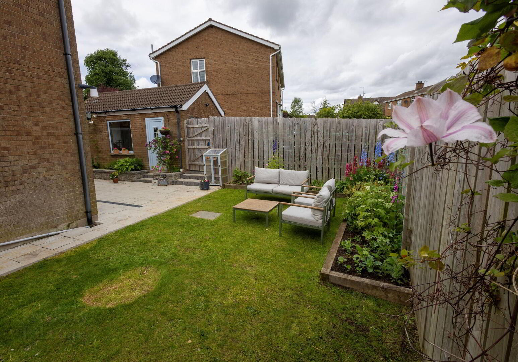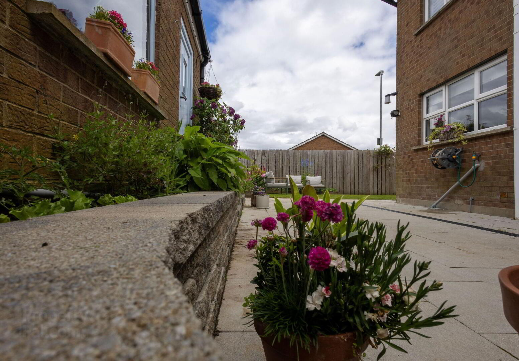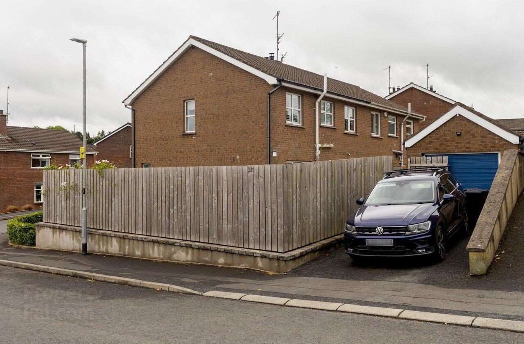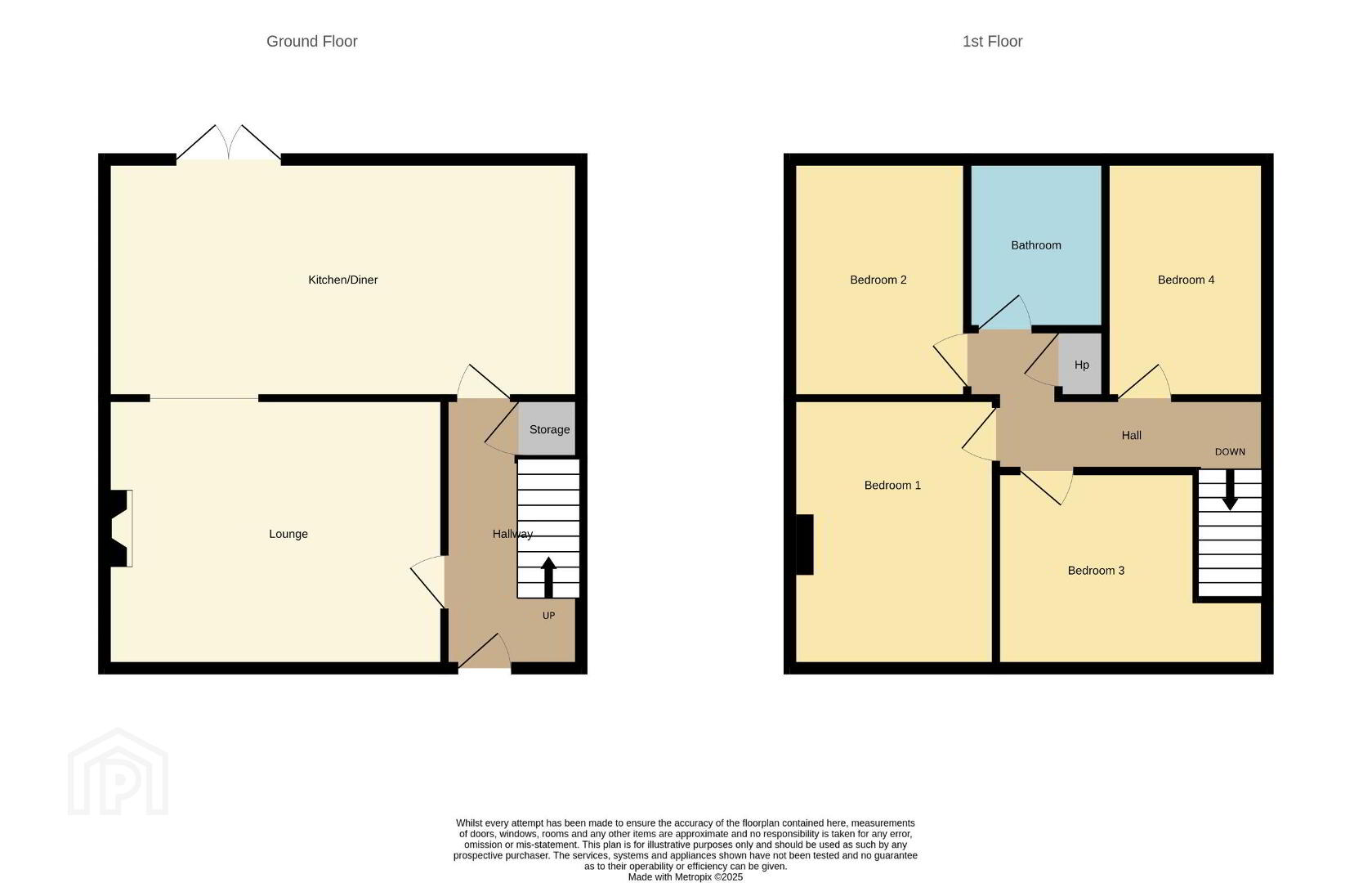29 Ashvale Drive,
Hillsborough, BT26 6DN
4 Bed Semi-detached House
Sale agreed
4 Bedrooms
1 Bathroom
1 Reception
Property Overview
Status
Sale Agreed
Style
Semi-detached House
Bedrooms
4
Bathrooms
1
Receptions
1
Property Features
Tenure
Leasehold
Energy Rating
Heating
Gas
Broadband Speed
*³
Property Financials
Price
Last listed at Offers Over £265,000
Rates
£1,364.70 pa*¹
Property Engagement
Views Last 7 Days
95
Views Last 30 Days
435
Views All Time
5,011
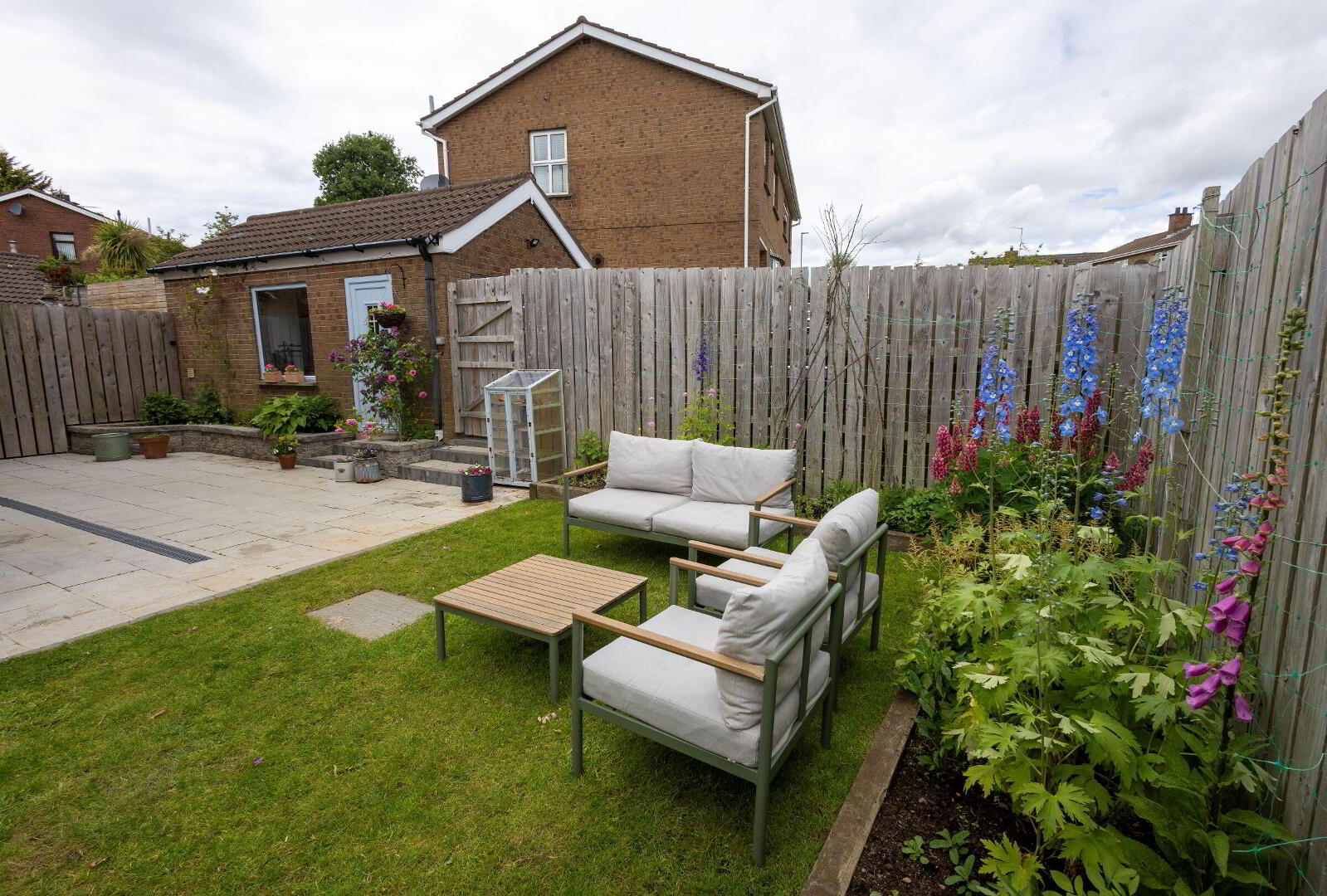
Additional Information
- Semi detached house
- 4 Bedrooms
- Lounge
- Kitchen/dining
- Shower Room
- Detached Garage
- Gas heating
- PVC Double Glazing
- Modern decor
- Gardens
A fantastic opportunity to buy a lovely 4 bedroom semi detached home on a corner site within this mature residential area off the Ballynahinch Road in Hillsborough.
The village of Hillsborough offers unparalleled amenities including a host of renowned restaurants, bars, shops, the picturesque forest park, Hillsborough Castle, and the well respected Downshire Primary school for younger children. For those commuting the A1 dual carriageway is close by offering great accessibility to Lisburn, Belfast or south bound towards Newry and Dublin, by car and bus.Recently refurbished by the current owners this stunning home offers well-proportioned accommodation and briefly comprises, on the ground floor, entrance hall, lounge with feature log burning stove, open to kitchen and dining area giving that much sought after open plan feel. On the first floor there are 4 bedrooms and a fully modernised shower room.
Outside there are gardens to the front with border hedging, and an enclosed side and rear in lawn with large paved patio and various shrub and flower beds, and gate to driveway parking. There is a detached garage with utility area.
No. 29 offers gas central heating, PVC double glazing and is completed with a modern decor throughout.
Offering walking distance to the village centre and forest park we anticipate high demand for this one - don't miss out - book your viewing now!
Tenure: Leasehold
Parking options: Driveway, Garage
Garden details: Private Garden
- GROUND FLOOR :
- Entrance hall
- Triple locking composite front door with glazed insets. Double panelled radiator. Understairs storage cupboard with gas boiler. Tiled floor.
- Lounge 4.73m x 3.86m
- Spacious lounge with feature log burning stove, slate hearth and floating beam mantle. Laminate flooring. Double panelled radiator. Arch to kitchen/dining.
- Kitchen/dining 6.85m x 3.43m
- Excellent range of shaker style units. Inset ceramic sink with mixer tap. 'Neff' 5 ring gas hob with glass and stainless steel extractor over and tiled splashback. 'Neff' oven. Integrated fridge/freezer. Integrated larder cupboard. Integrated dishwasher. Laminate flooring. Spot lights. Dining area with feature wall panelling. Double panelled radiator. Patio doors to rear garden.
- FIRST FLOOR:
- Landing
- Hot press with radiator.
- Bedroom 1 3.9m x 2.97m
- Feature wall panelling. Window shutters. Double panelled radiator.
- Bedroom 2 3.42m x 2.58m
- Double panelled radiator.
- Bedroom 3 3.77m x 2.87m
- Window shutters. Double panelled radiator.
- Bedroom 4 3.43m x 2.07m
- Window shutters. Double panelled radiator.
- Shower Room
- Modern corner shower with dual rainhead and hand held fittings. Wash hand basin on vanity unit, mixer tap. Low flush WC. Chrome towel radiator. Part tiled walls. Tiled floor. Spot lights. Extractor fan.
- Outside
- Front garden laid in lawn. Paved paths. Boundary planted with beech hedging. Enclosed paved rear patio and side garden in lawn. Perimeter fencing. Planted beds and borders. Gate to driveway parking.
- Detached Garage 5.74m x 3.0m
- Up and over door. Light and power. Utility area, plumbed for washing machine. PVC side door.
- Required info under Trading Standards Guidance
- TENURE We have been advised the tenure for this property is leasehold, we recommend the purchaser and their solicitor verify the details. RATES PAYABLE Details from the LPSNI website - estimated rates payable £1364.70


