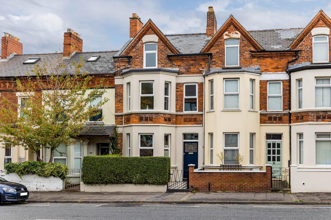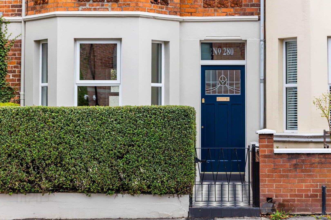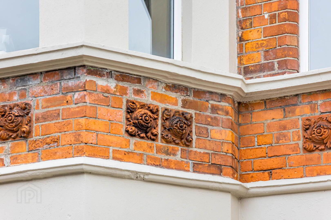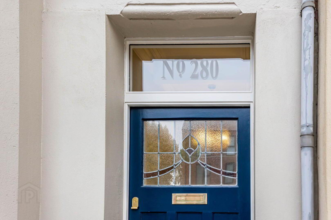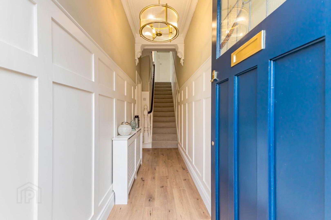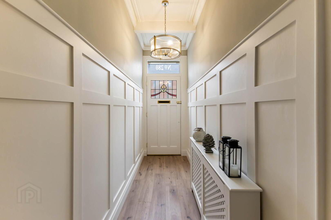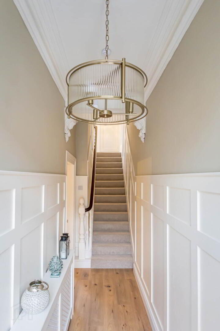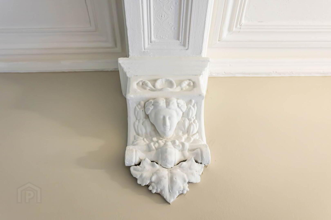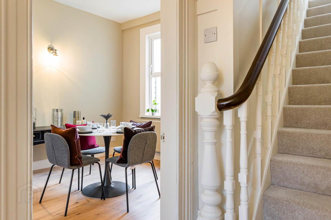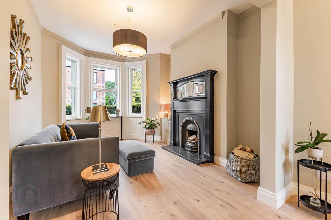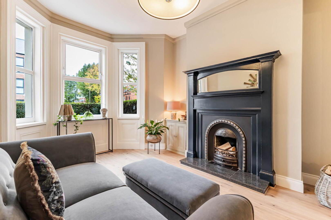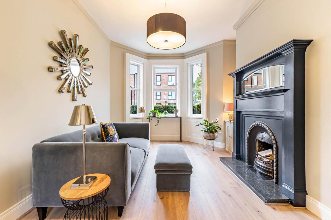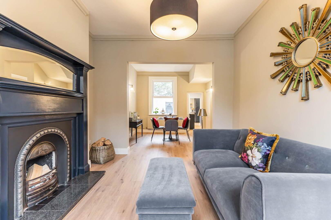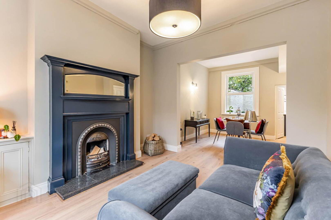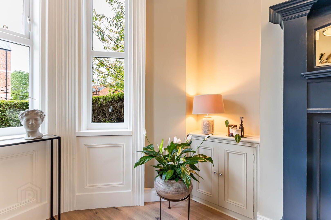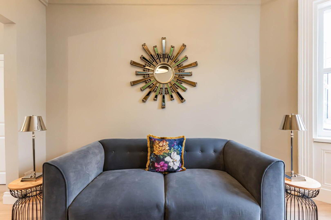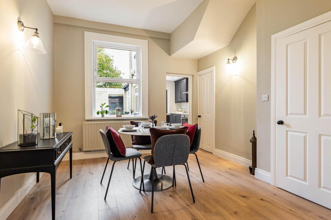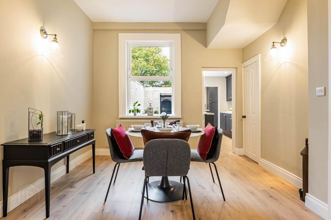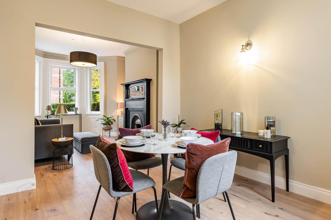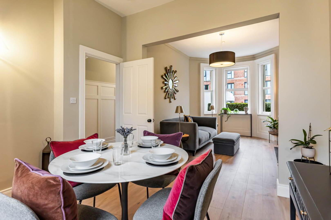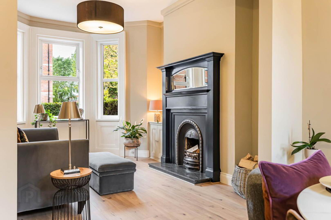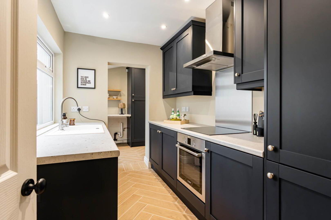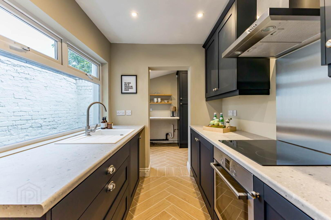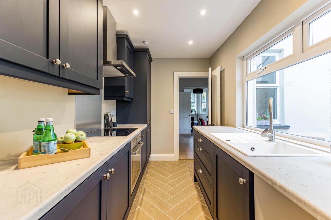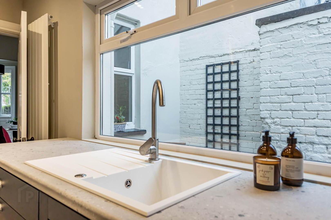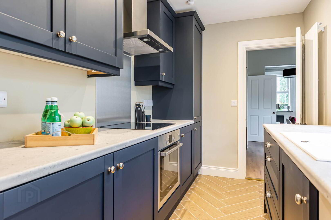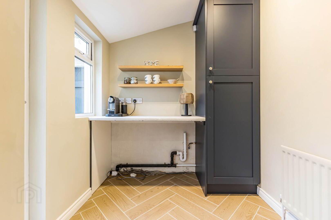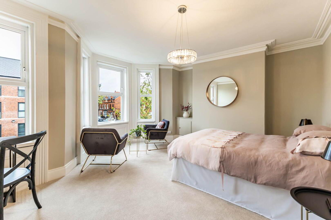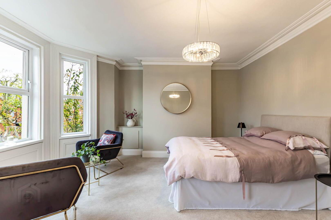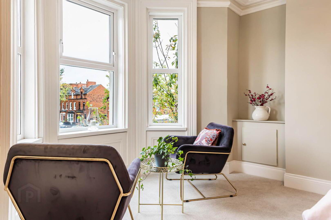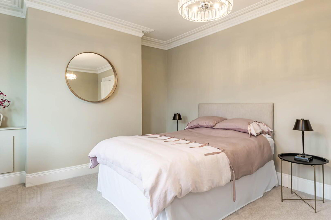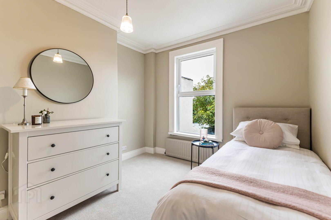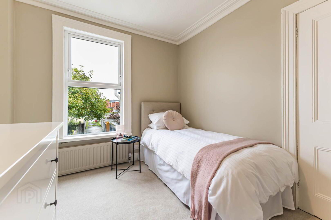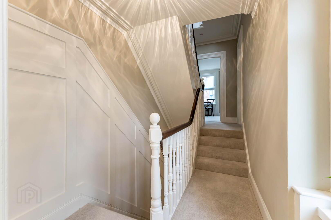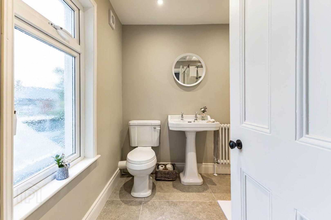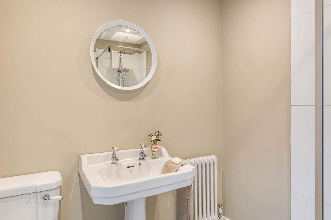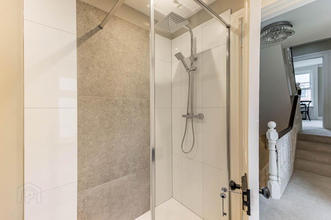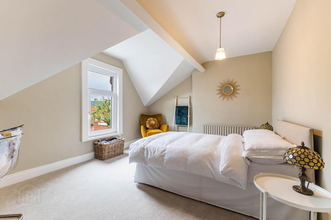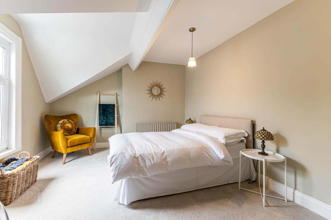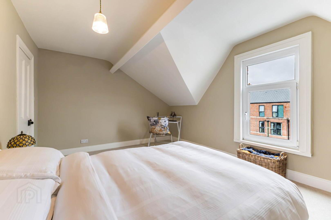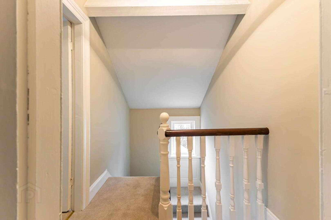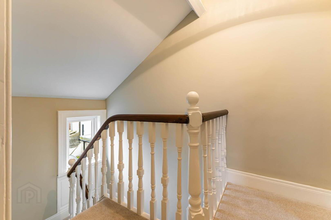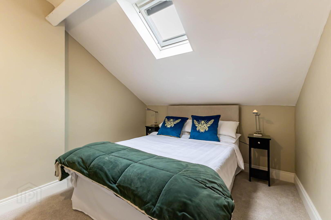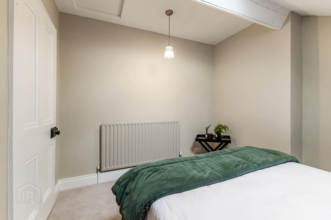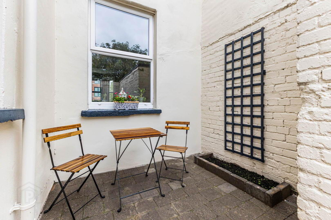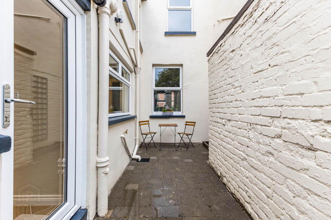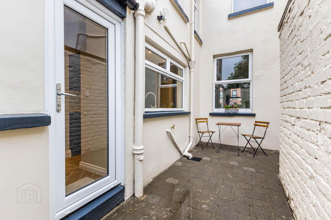280 Woodstock Road,
Belfast, BT6 9DN
4 Bed Townhouse
Offers Over £249,950
4 Bedrooms
1 Bathroom
1 Reception
Property Overview
Status
For Sale
Style
Townhouse
Bedrooms
4
Bathrooms
1
Receptions
1
Property Features
Size
121 sq m (1,302.4 sq ft)
Tenure
Leasehold
Energy Rating
Heating
Gas
Broadband Speed
*³
Property Financials
Price
Offers Over £249,950
Stamp Duty
Rates
£1,007.27 pa*¹
Typical Mortgage
Legal Calculator
In partnership with Millar McCall Wylie
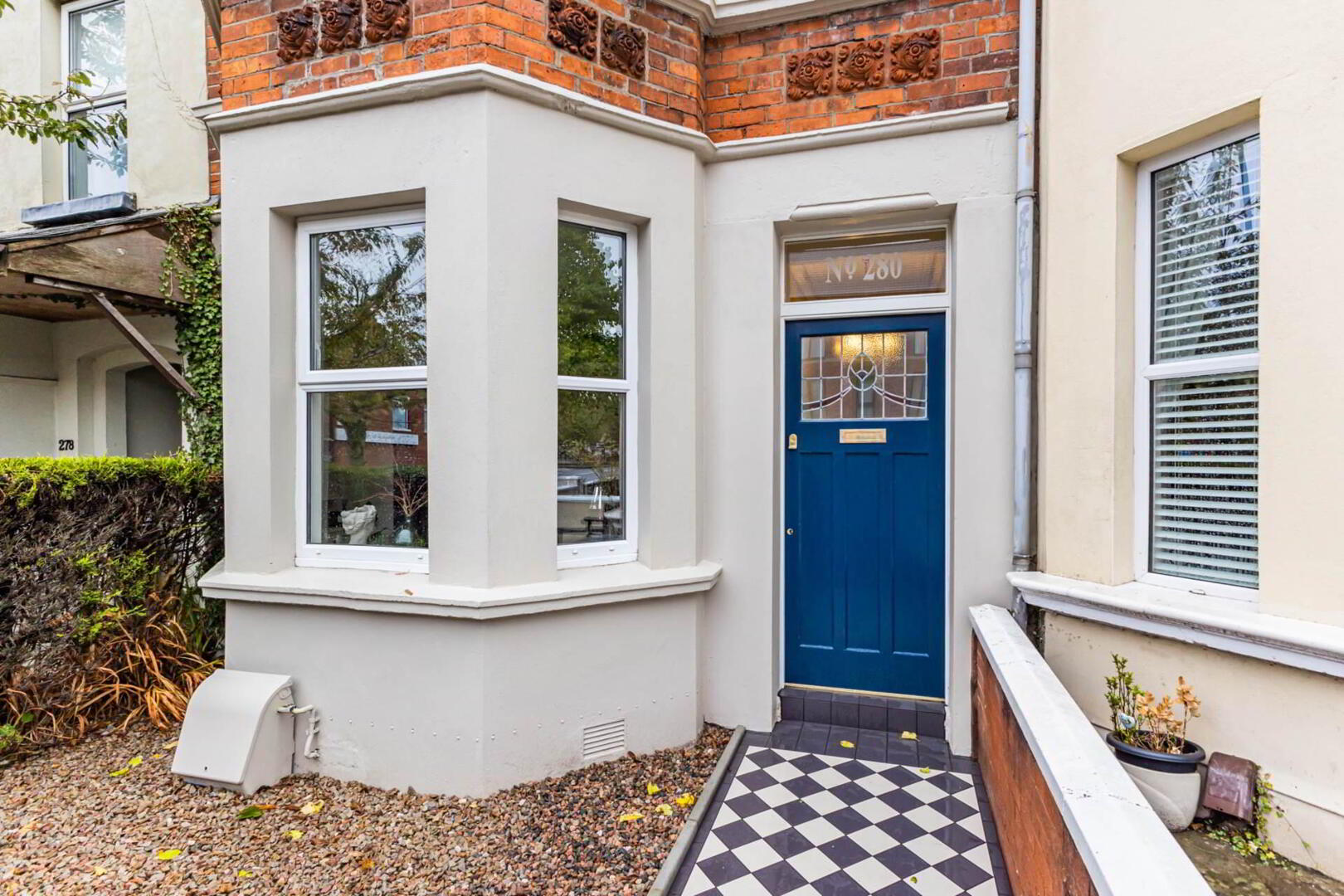
Additional Information
- Stunningly renovated four bedroom townhouse
- Through lounge with bay window and feature fireplace
- Newly fitted navy kitchen with space for integrated appliances
- Utility room with matching units
- 4 bedrooms including main bedroom with bay window
- Newly fitted modern shower room
- U.P.V.C. framed double glazing
- Mains gas central heating with new gas boiler
- Period features and sympathetic additions including timber panelling
- Smart forecourt with black and white tiled path, and brick paved rear yard
Welcome to this beautifully renovated three-storey terrace, where period charm meets modern sophistication. From the moment you arrive, the classic checkerboard pathway and deep navy front door set the tone for the elegance within. Step inside and you`re greeted by a thoughtfully designed entrance hall, where timber laminate flooring, panelled walls, and decorative corbels create a striking first impression.
At the heart of the home lies a stunning navy kitchen, finished to perfection with bespoke 5-piece doors, new fittings, and a timber-effect ceramic tiled floor that flows seamlessly into the utility room. With space for integrated appliances and matching cabinetry, this space combines luxury with practicality. The adjoining through lounge radiates character and warmth, centred around a refined fireplace, while natural light floods in through the charming bay window.
Upstairs, the newly carpeted staircase and landing lead to a sleek, modern shower room, complete with a walk-in enclosure and dual shower heads. Four inviting bedrooms await, each offering a tranquil retreat, with the main bedroom boasting a large bay window that frames the room with light and space.
Outside, a neatly paved courtyard provides a private escape ideal for morning coffee, al fresco dining, or simply unwinding at the end of the day.
This exceptional home blends timeless character with contemporary style, ready for its next chapter. Don`t miss the opportunity to make 280 Woodstock Road yours contact us today to arrange a viewing before it`s gone.
Entrance hall
Cornice, decorative corbels, timber panelling, radiator cover and timber laminate floor
Through lounge - 25'4" (7.72m) x 11'4" (3.45m)
Bay window, elegant feature fireplace with timber surround, cast iron inset and tiled hearth, antique style lighting, storage under stairs and timber laminate floor
Kitchen - 10'1" (3.07m) x 6'7" (2.01m)
Newly fitted range of high and low level 5-piece navy units, stainless steel oven, induction hob, stainless steel extractor canopy, stainless steel splash back, space for integrated fridge freezer, white sink with stainless steel mixer tap, plumbing for dishwasher, timber effect ceramic tiled floor, recessed spotlights and open to...
Utility area - 6'6" (1.98m) x 6'5" (1.96m)
Navy units with newly fitted Navien gas boiler, plumbing for washing machine, space for tumble dryer, shelving, timber effect ceramic tiled floor, and recessed spotlights
First floor
Main bedroom - 16'1" (4.9m) x 14'3" (4.34m)
Bay window with original timber detailing and cornice
Bedroom 2 - 10'7" (3.23m) x 9'9" (2.97m)
Cornice
Shower room - 6'9" (2.06m) x 6'7" (2.01m)
Large walk in shower cubicle with modern tiling and thermostatic shower, dual shower heads, traditional pedestal wash hand basin, W.C, stone effect ceramic tiled floor, recessed spotlights and extractor fan
Second floor
Bedroom 3 - 15'9" (4.8m) x 11'4" (3.45m)
Large dormer window
Bedroom 4 - 10'7" (3.23m) x 9'5" (2.87m)
Velux window
Outside
Forecourt in small stones with black and white tiled path. Enclosed read yard in brick paving with flower bed and space for sitting out
Directions
280 Woodstcok Road is located in the stretch between Willowfield Gardens and Jocelyn Avenue, nearly opposite Willowfield Drive
Notice
Please note we have not tested any apparatus, fixtures, fittings, or services. Interested parties must undertake their own investigation into the working order of these items. All measurements are approximate and photographs provided for guidance only.


