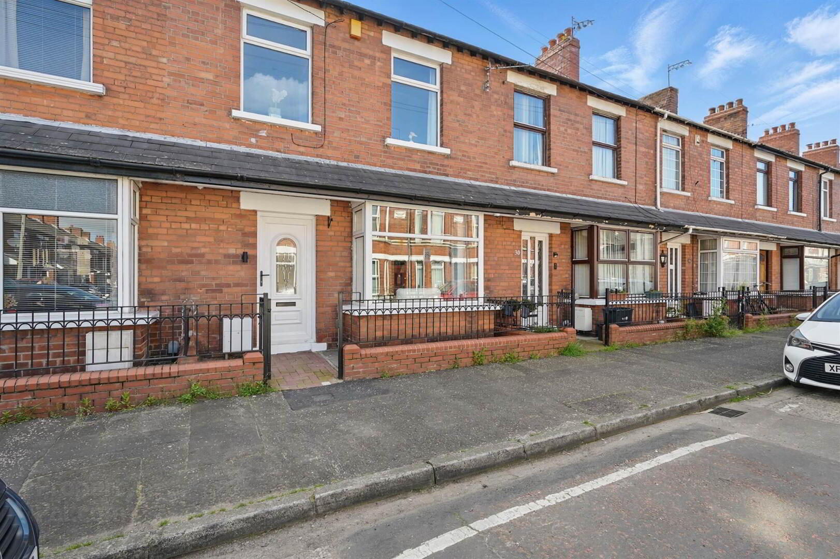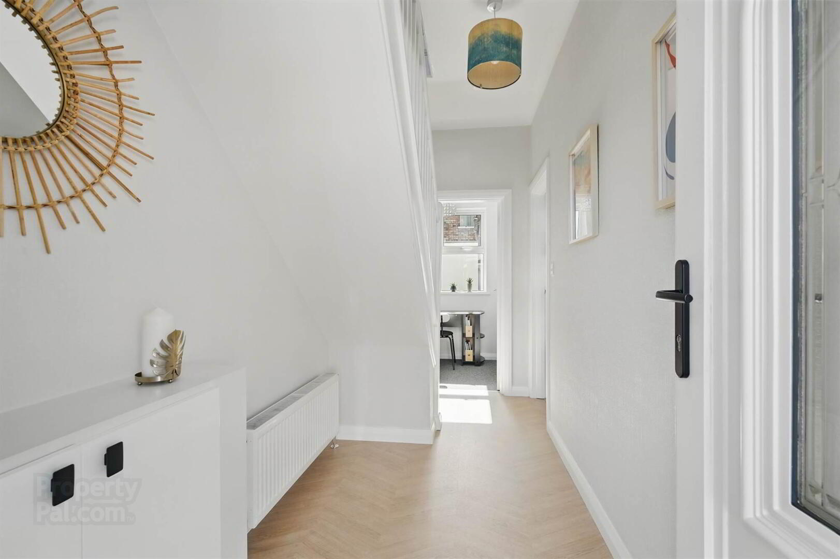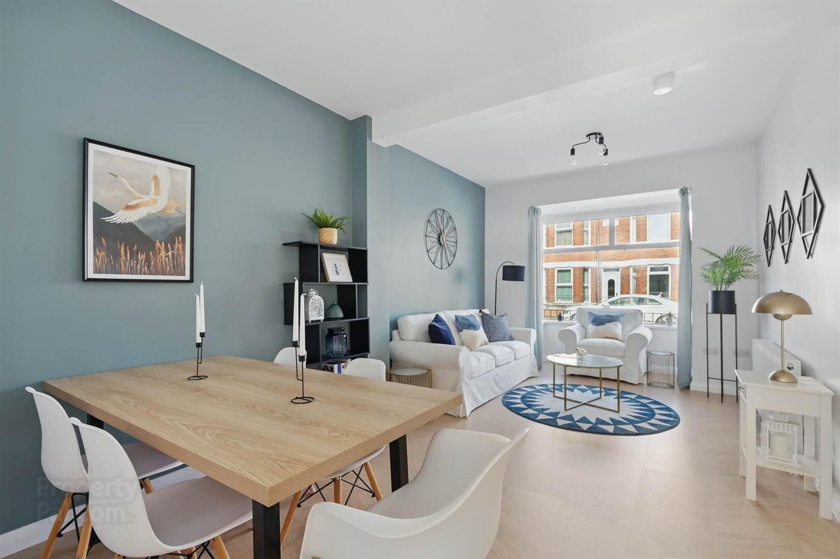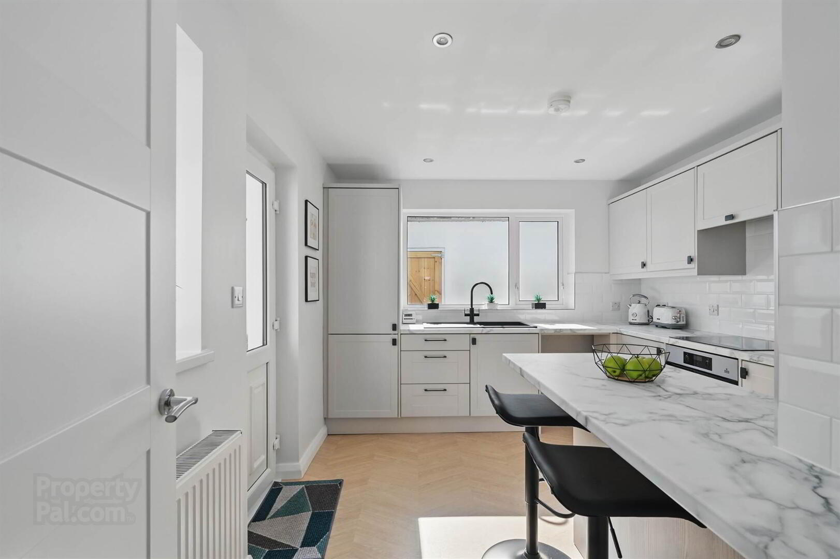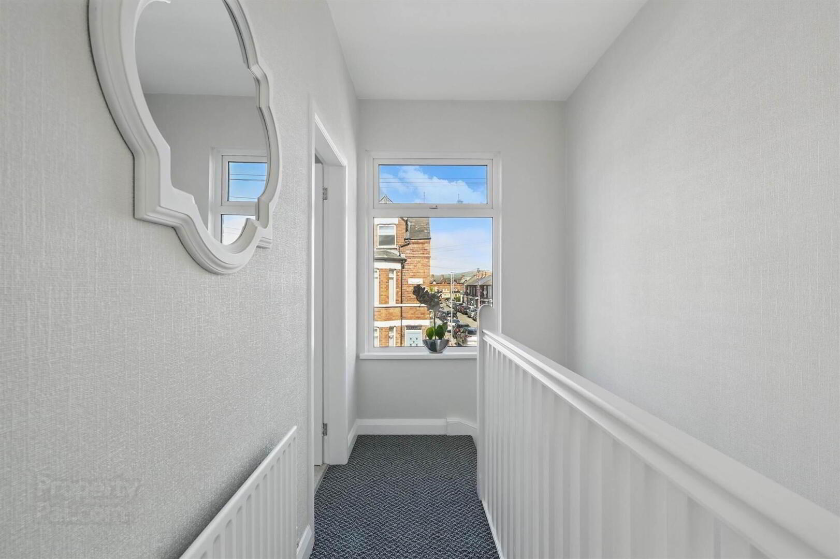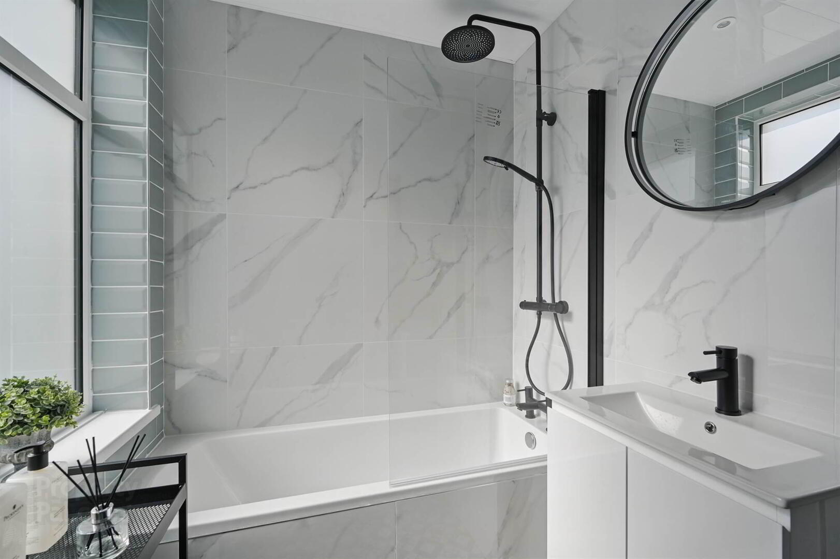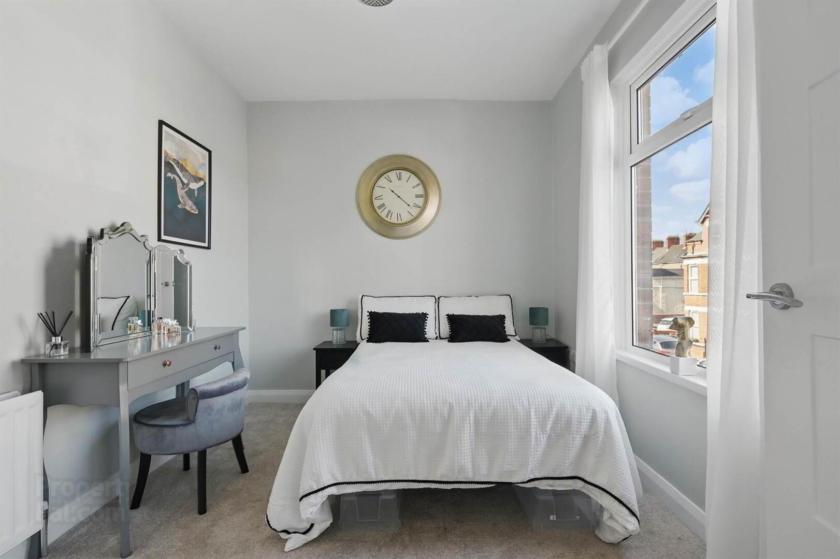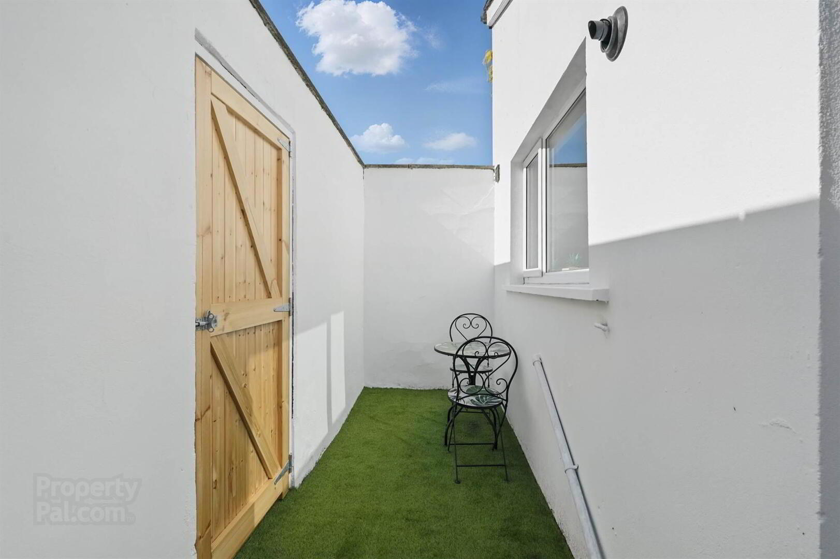28 Woodcot Avenue,
Belfast, BT5 5JA
2 Bed Mid-terrace House
Offers Over £149,950
2 Bedrooms
1 Reception
Property Overview
Status
For Sale
Style
Mid-terrace House
Bedrooms
2
Receptions
1
Property Features
Tenure
Leasehold
Energy Rating
Heating
Gas
Broadband
*³
Property Financials
Price
Offers Over £149,950
Stamp Duty
Rates
£719.48 pa*¹
Typical Mortgage
Legal Calculator
In partnership with Millar McCall Wylie
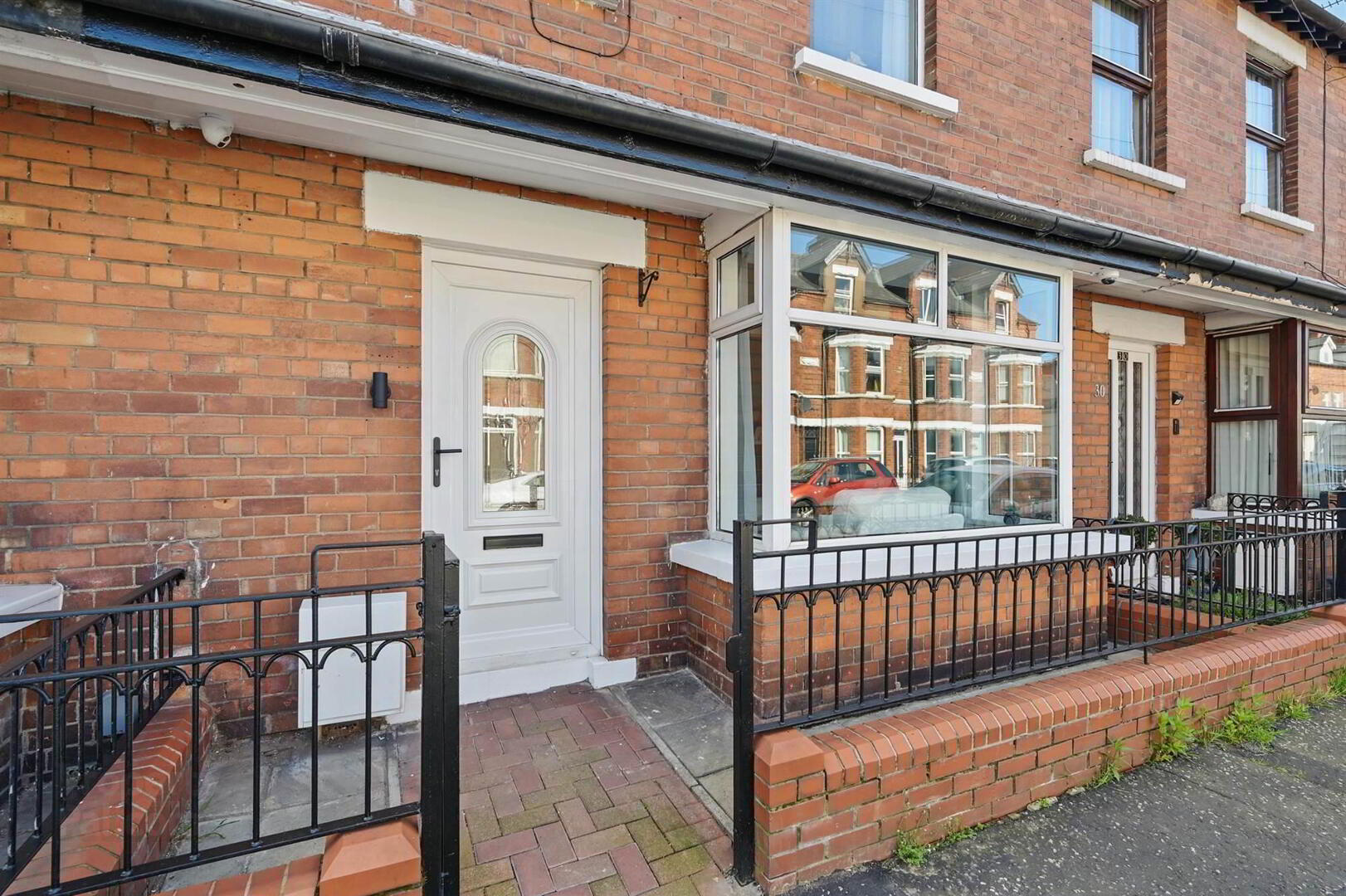
Features
- Beautifully refurbished mid terrace home
- Lounge open plan to dining area
- Separate study
- Contemporary kitchen with built in appliances
- Two double bedrooms
- First floor bathroom
- Double glazing/Gas central heating
- Front forecourt/Enclosed decked courtyard
- Rewired/replumbed
- Walking distance to shops, restaurants and public transport
- Perfect for first time buyers and investors
The ground floor features living open plan to dining area plus study. There is a slick kitchen with breakfast bar area. Two double bedrooms and stylish bathroom complete the home, perfect for first time buyers, downsizers and investors alike.
Enjoy a private rear decked courtyard. For those who don't drive, there is a bus stop only a short walk away, as is the Comber Greenway.
- Upvc double glazed door to...
Ground Floor
- RECEPTION HALL:
- Oak herringbone style floor.
- STUDY
- LIVING/DINING ROOM
- 6.07m x 3.18m (19' 11" x 10' 5")
Measurements into square bay. Laminate oak herringbone style floor. - KITCHEN
- 3.76m x 3.12m (12' 4" x 10' 3")
Modern fully fitted kitchen, range of high and low level units, laminate work surfaces, built in AEG oven, 4 ring ceramic hob with extractor fan above, integrated fridge/freezer, additional built in cupboard, single drainer stainless steel sink unit with mixer tap, concealed built in Ideal gas fired boiler, part tiled walls, built in breakfast bar, hatch to roofspace, low voltage spotlights, oak laminate herringbone style floor, upvc double glazed access door to rear yard.
First Floor
- LANDING:
- Access to roofspace.
- BEDROOM (1):
- 3.3m x 2.72m (10' 10" x 8' 11")
- BEDROOM (2):
- 2.72m x 2.69m (8' 11" x 8' 10")
- BATHROOM:
- White suite comprising low flush WC, vanity unit with mixer tap, panelled bath with shower screen, built in shower unit with overhead shower, pvc tongue and grove ceiling, low voltage spotlight, extractor fan, heated towel rail.
Outside
- FRONT
- Outside front forecourt.
- REAR
- Enclosed yard with artificial grass and decked area ideal for BBQing and outdoor entertaining.
Directions
Woodcot Avenue is located just off the Bloomfield Road.


