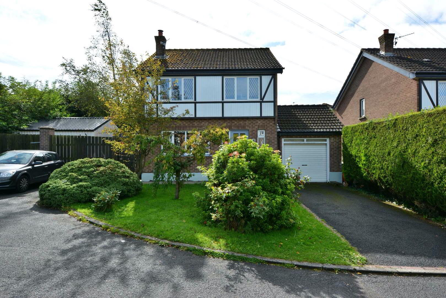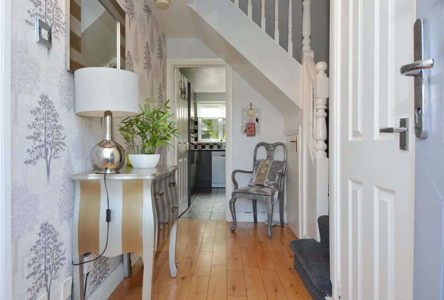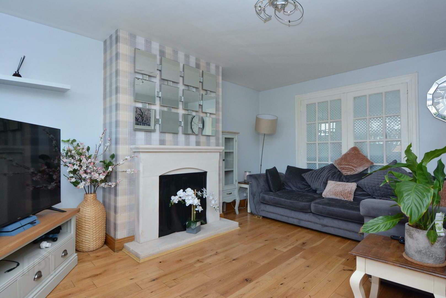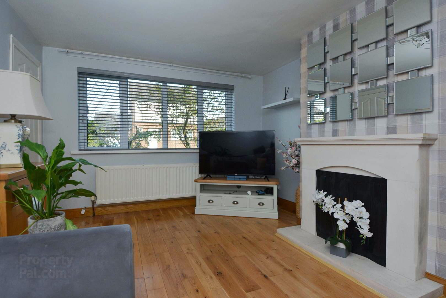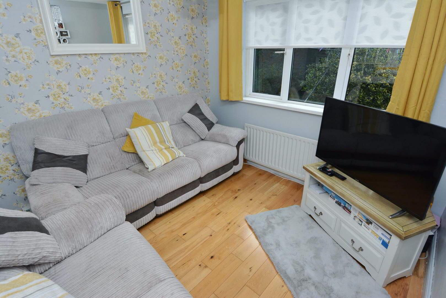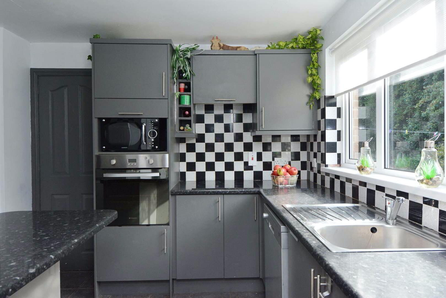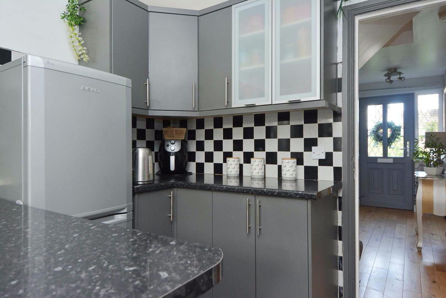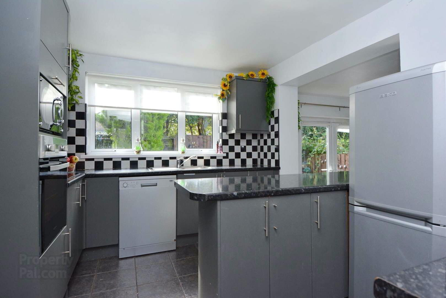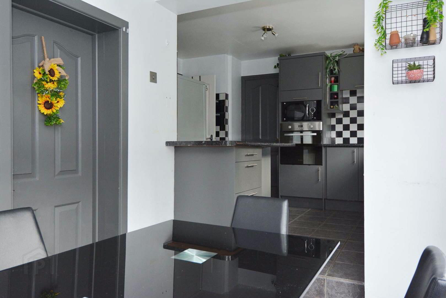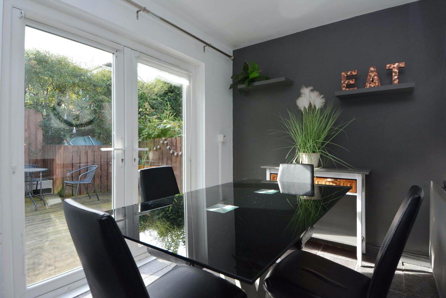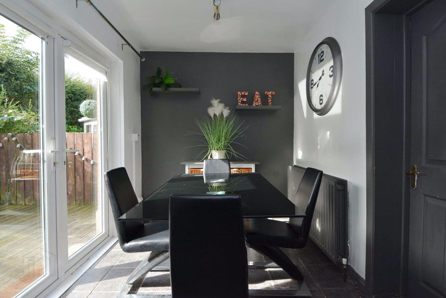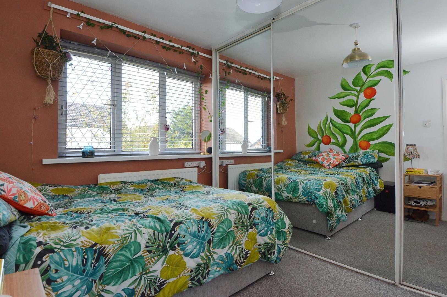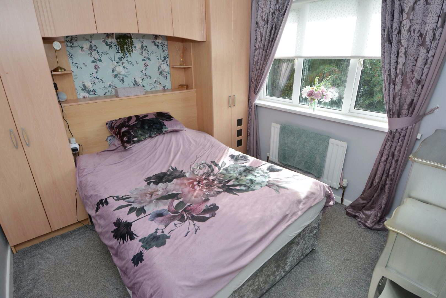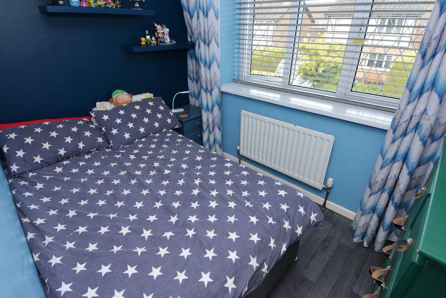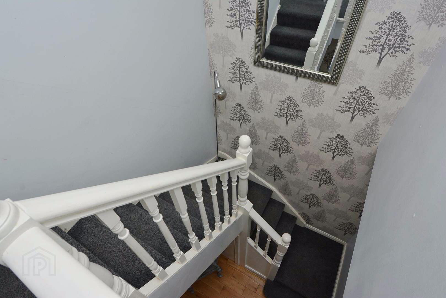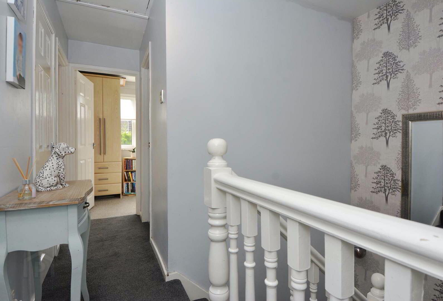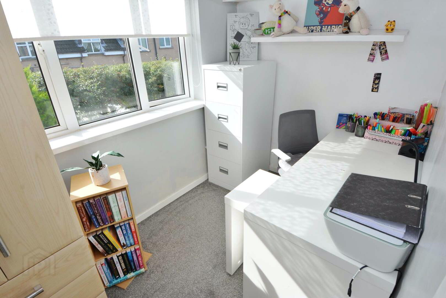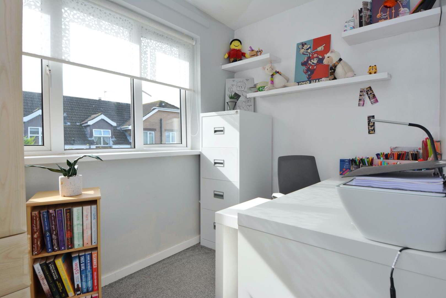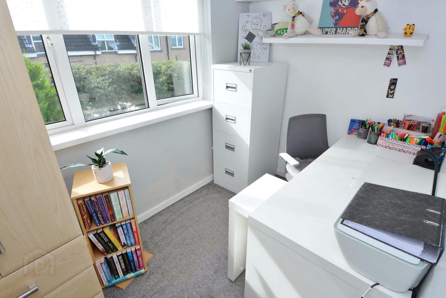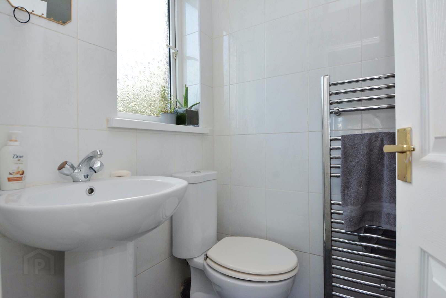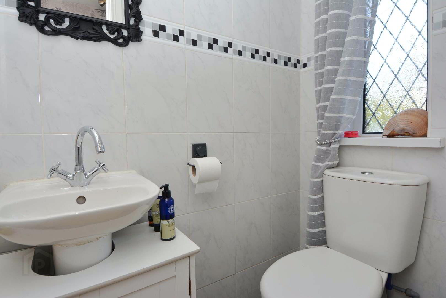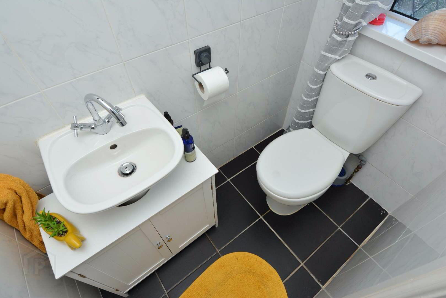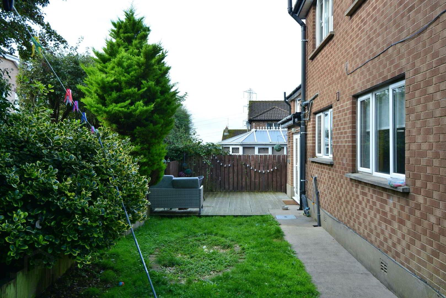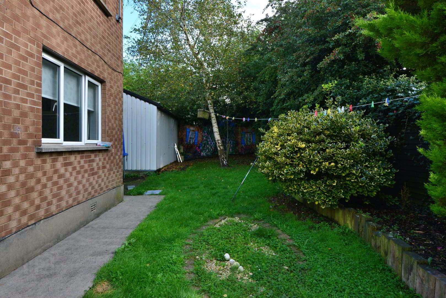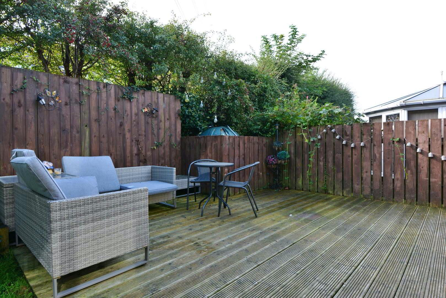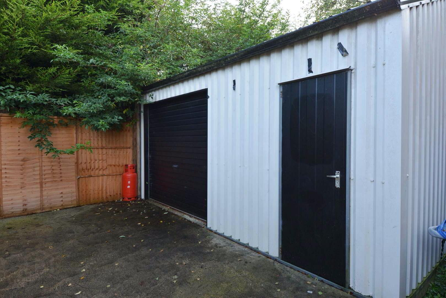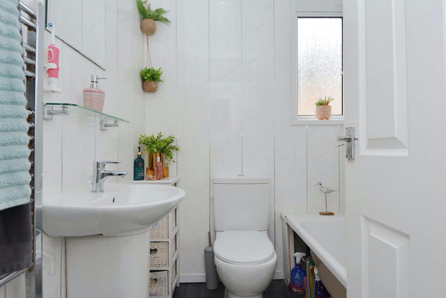28 Windermere Park,
Four Winds, Belfast, BT8 6QZ
4 Bed Detached House
Let agreed
4 Bedrooms
3 Bathrooms
3 Receptions
Property Overview
Status
Let Agreed
Style
Detached House
Bedrooms
4
Bathrooms
3
Receptions
3
Viewable From
Now
Available From
Now
Property Features
Furnishing
Furnished
Heating
Oil
Broadband
*³
Property Financials
Deposit
£1,375
Lease Term
12 months minimum
Rates
Paid by Landlord
Property Engagement
Views Last 7 Days
34
Views Last 30 Days
249
Views All Time
4,818
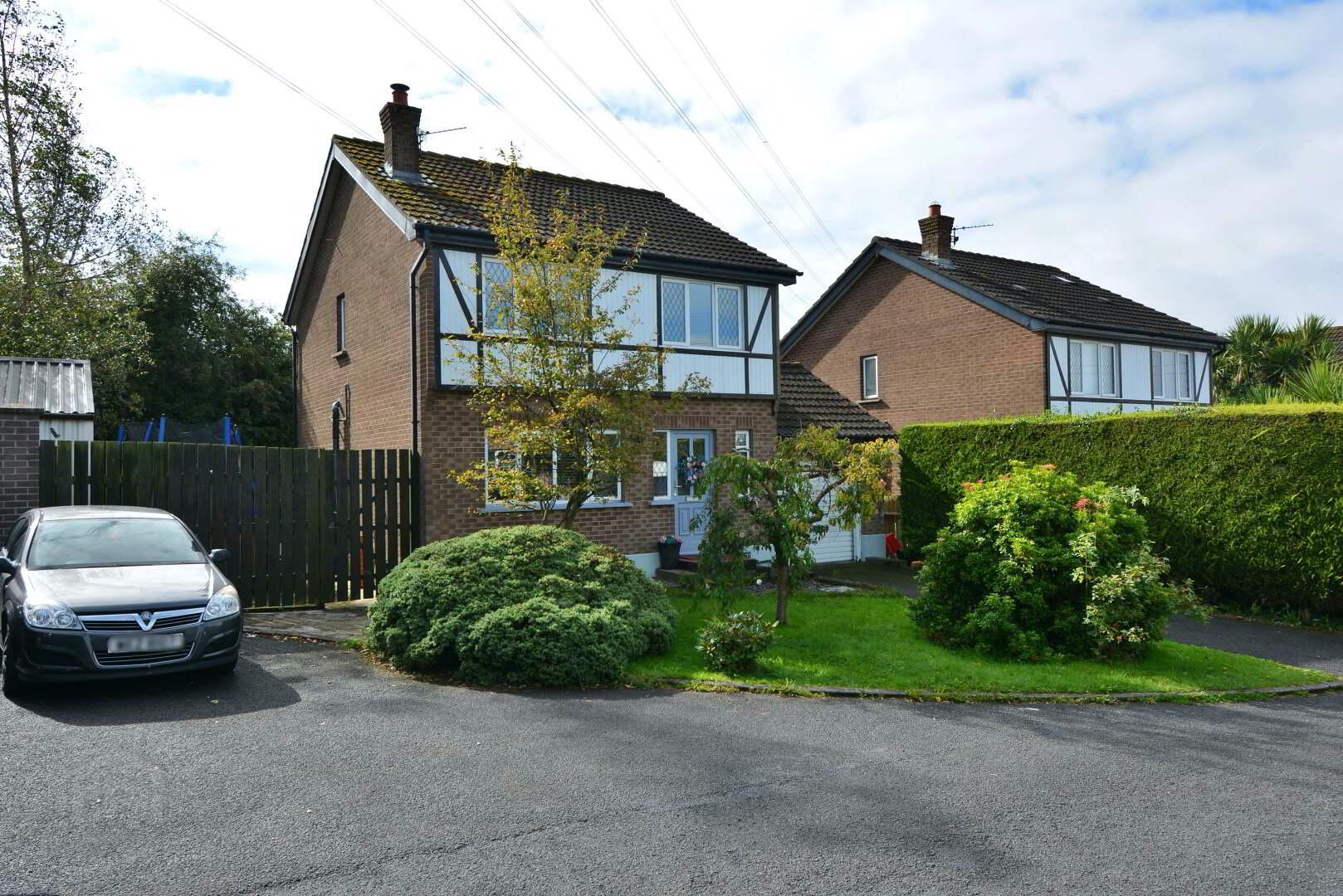
- Beautifully Presented Detached Property in Popular Residential Four Winds Area
- Four Well Proportioned Bedrooms, Master with En-Suite Shower Room
- Two Reception Rooms & Separate Dining Area
- Main Living Room with Feature Fireplace
- Luxury Modern Kitchen with Range of High & Low Level Units
- Low Maintenance Gardens to Front & Rear with Decking Area
- Modern White Three Piece Family Bathroom
- Downstairs WC
- Attached Garage to Provide Additional Storage
- Bright, Airy & Well Presented Throughout
- Within the Catchment Area for Leading Schools
- Oil Fired Central Heating & Double Glazed Throughout
- Early Viewing is Highly Recommended
- Available July 2025
ADDITIONAL INFORMATION:-
GROUND FLOOR
ENTRANCE HALL - solid wooden floors. understair storage.
LIVING ROOM - 4.59m x 3.39m (at widest points). solid wooden floors, feature fire place.
FAMILY ROOM - 2.86m x 2.68m (at widest points). solid wooden floors.
DINING ROOM - 2.91m x 2.17m (at widest points). tiled floor. patio doors to rear garden.
KITCHEN - 3.67m x 2.89m (at widest points). range of high and low level units. tiled floor. tiled walls. breakfast bar. built in electric oven and microwave. hob and extractor hood. space for fridge freezer. plumber for dishwasher. stainless steel sink unit with mixer tap.
GARAGE - 4.56m x 2.96m (at widest points).
FIRST FLOOR
BEDROOM ONE - 3.36m x 3m (at widest points). carpet. mirrored sliderobes.
ENSUITE - low flush wc. tiled floor. pedestal wash hand basin. tiled walls. heated towel rail.
BEDROOM TWO - 2.99m x 2.87m (at widest points). carpet. built in robes.
BEDROOM THREE - 2.79m x 1.86m (at widest points).
BEDROOM FOUR/STUDY - carpet
BATHROOM - white three piece suite. panel bath. low flush wc. heated towel rail.
OUTSIDE - Garage/Workshop 5.42m x 4.78m (at widest points)
Kitson Residential is delighted to bring this four bedroom detached property on to the sales market. Number 28 Windermere Park is beautifully presented throughout and will likely suit a wide range of purchasers. Downstairs comprises an entrance hall, two reception rooms with feature fireplace, a luxury modern kitchen and separate dining area.
The first floor offers four bedrooms, master with en-suite and a luxury family bathroom. Two bedrooms have built in wardrobes.
Low maintenance gardens are to the front and rear of the property with a decked area to the rear. Also externally, there is an attached garage and a workshop offering plenty of storage space.
The location of this property will appeal to many with Tesco Newtownbreda and Forestside both nearby. The area also benefits from a good choice of schools, restaurants, and local transport links to and from Belfast city centre.


