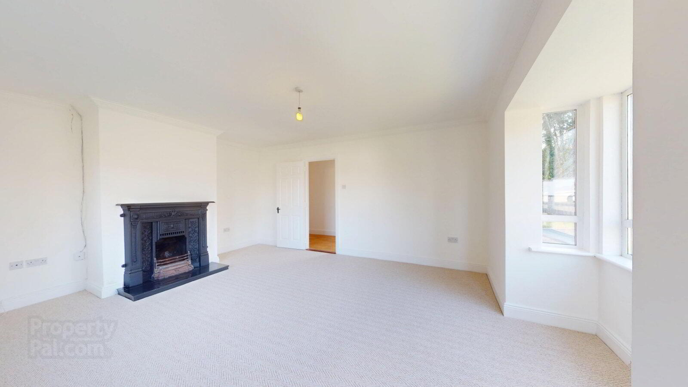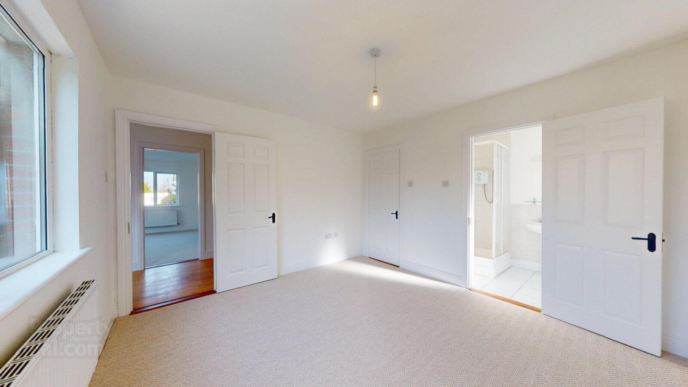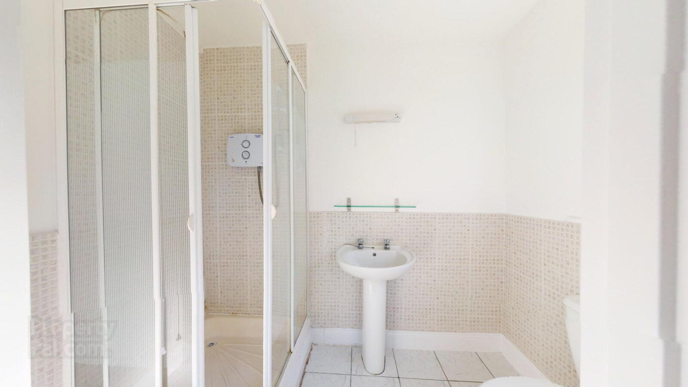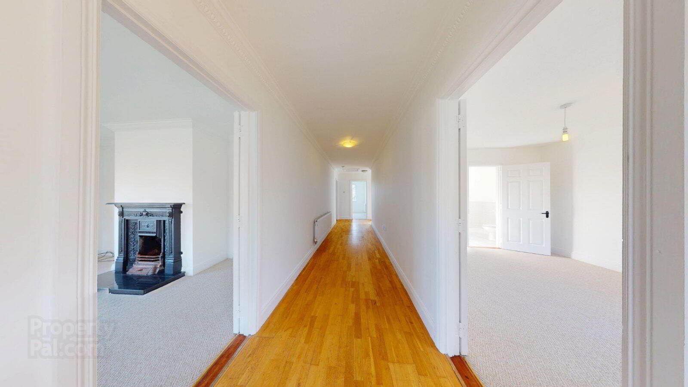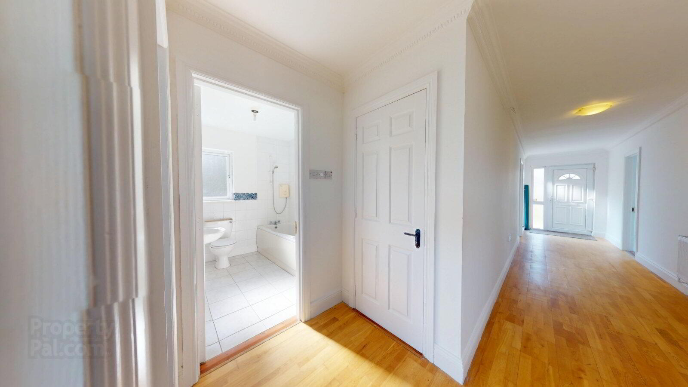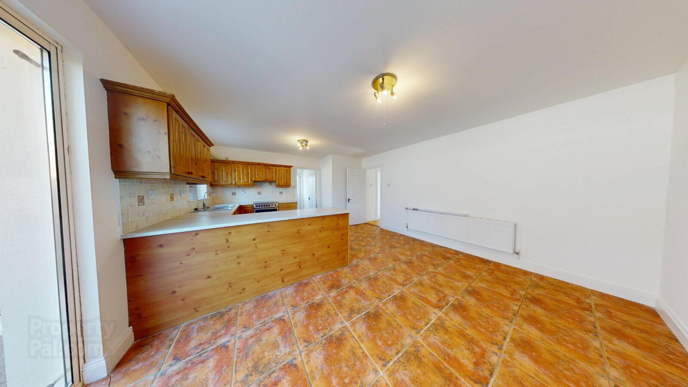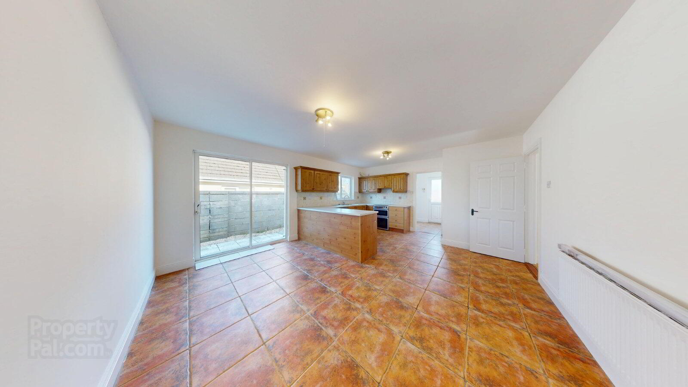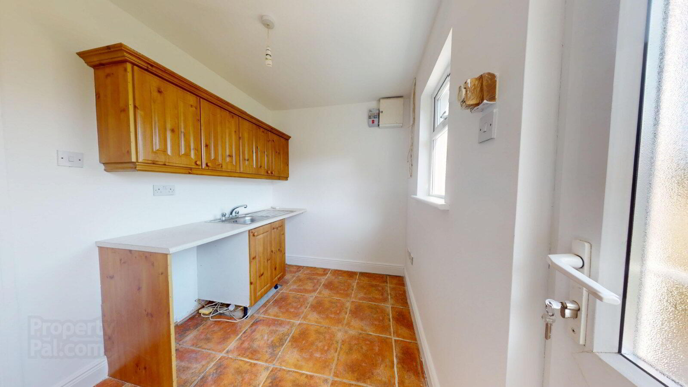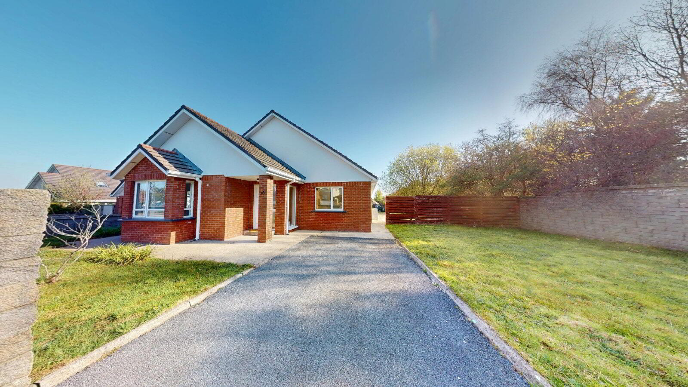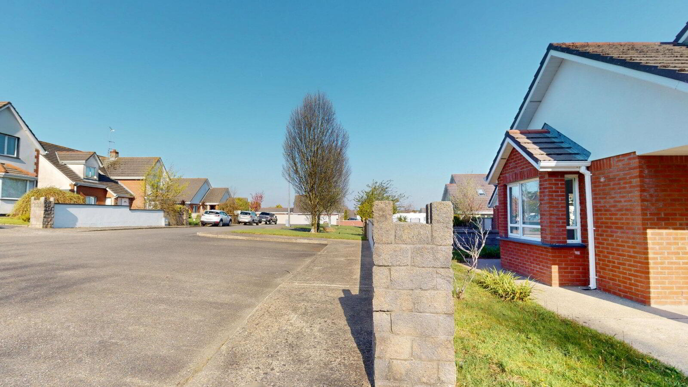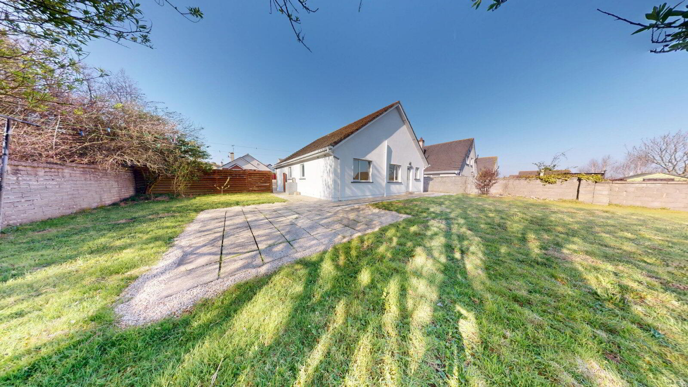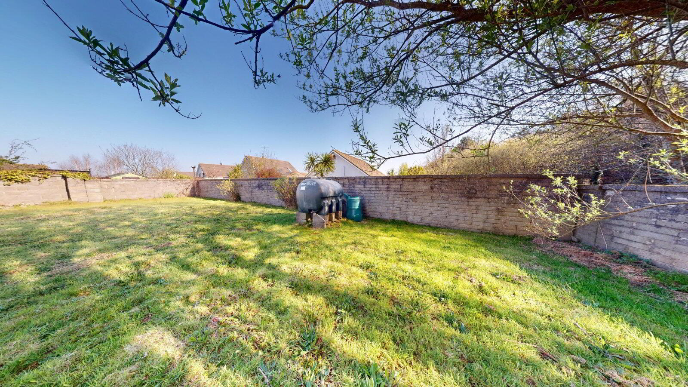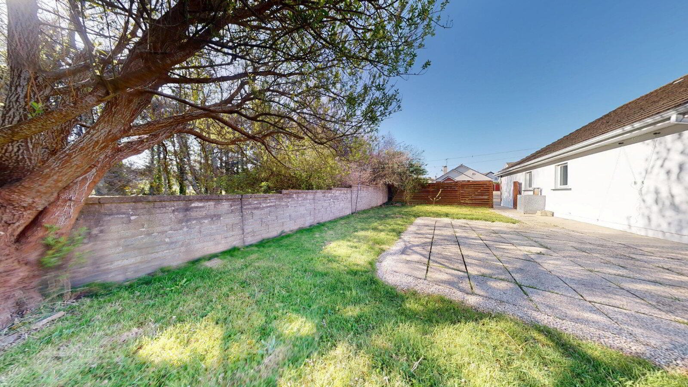28 Whiterock Heights,
Wexford Town, Y35T9T0
3 Bed Bungalow
Offers Over €360,000
3 Bedrooms
2 Bathrooms
1 Reception
Property Overview
Status
For Sale
Style
Bungalow
Bedrooms
3
Bathrooms
2
Receptions
1
Property Features
Size
115 sq m (1,238 sq ft)
Tenure
Not Provided
Energy Rating

Property Financials
Price
Offers Over €360,000
Stamp Duty
€3,600*²
Property Engagement
Views All Time
142
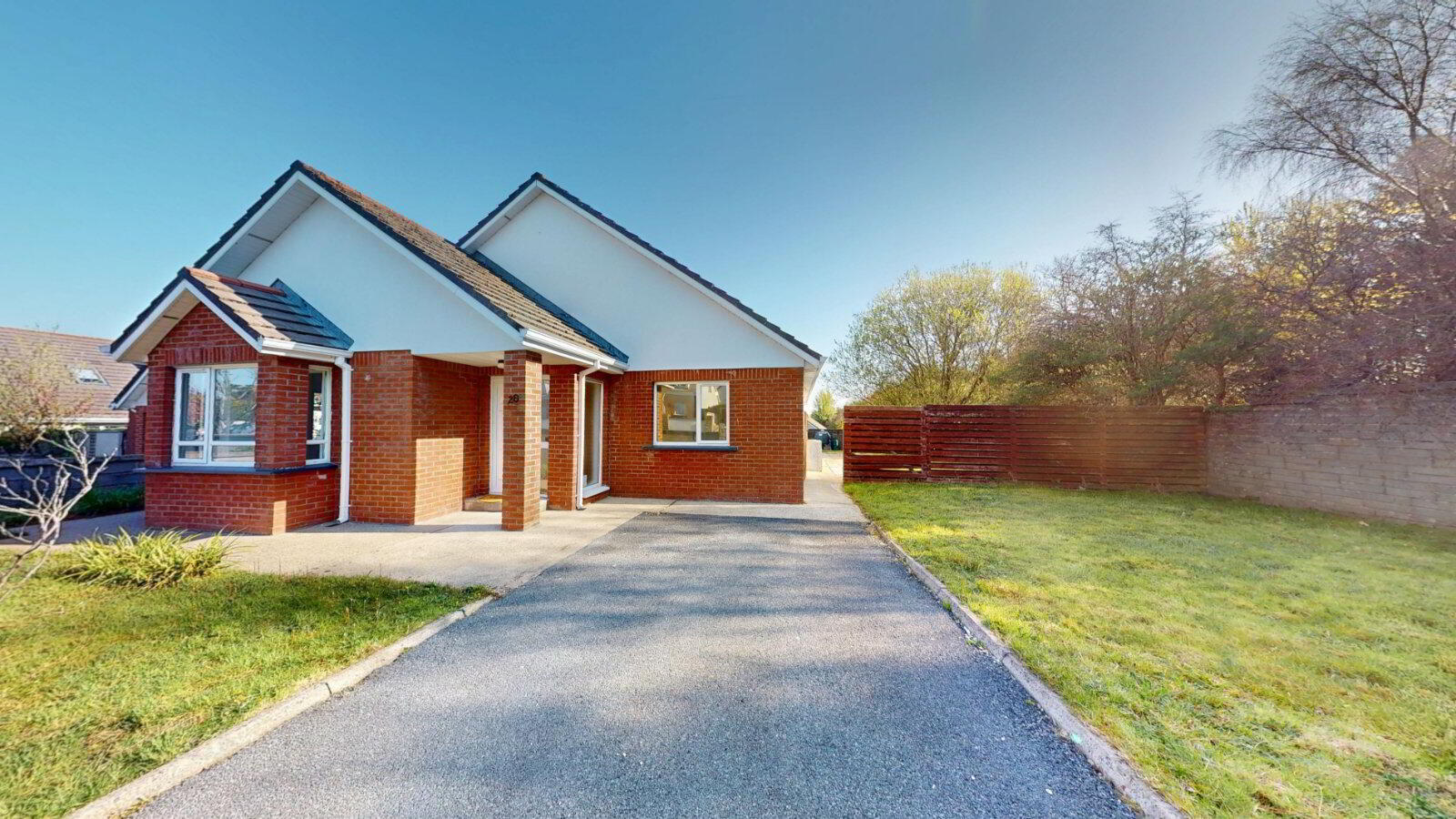 DETACHED 3 BEDROOM TOWN BUNGALOW
DETACHED 3 BEDROOM TOWN BUNGALOW IN QUIET CUL DE SAC- CORNER SITE
Spacious bungalow residence of timber frame construction with double glazed PVC windows throughout and concrete tile roof with part brick front which is nicely placed in a quiet location at the end of a small cul de sac in this popular and established development.
The house is convenient to all town amenities.
Whiterock Heights has proven to be a very popular address in the outskirts of Wexford Town just off Distillery Road and within easy reach of schools, shopping and other conveniences. The house itself is well presented and ready for immediate occupation, ideally suited as either a starter home or for retirement.
Rooms
Entrance Hall
8.49m x 1.57m
Timber floor, hatch to attic.
Living Room
4.87m x 4.39m
Feature box window, cast iron open fireplace on marble base.
Bedroom 1
3.59m x 3.48m
With door to closet and door to ensuite.
En-suite
2.39m x 1.46m
Shower stall with TritonT90sr shower unit, w.c., w.h.b., tiled splash back, wall mirror and shaver's light, tiled floor, half tiled walls.
Central Lobby
1.18m x 1.39m
Fitted hot press.
Bathroom
2.42m x 1.98m
With w.c., w.h.b., tiled floor, half tiled walls, shaver's wall light, Sirrus storm shower unit.
Bedroom 2
3.90m x 2.89m
Timber floor.
Bedroom 3
2.96m x 3.39m
Kitchen/Dining room
5.61m x 4.39m
Tiled floor, stainless steel sink unit, fitted presses, drawers, eye level cabinets and work top with tiled splash back, cooker and extractor. Patio doors to side.
Utility Room
3.07m x 2.08m
Tiled floor, stainless steel sink unit, fitted presses and door to rear.
OUTSIDE
Garden to front and side under lawn with tarmac drive and ample off road parking. Access by path at either side to private and well enclosed rear garden with paved patio. Boiler unit and oil tank. Outside lighting.

Click here to view the 3D tour
