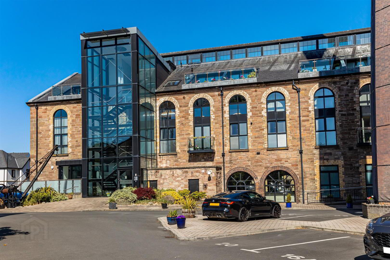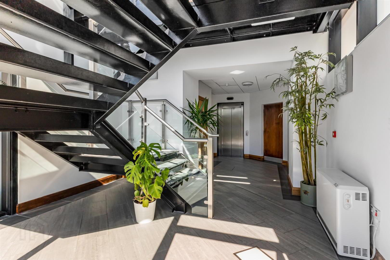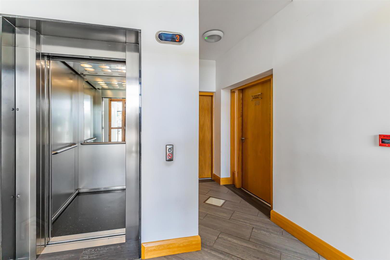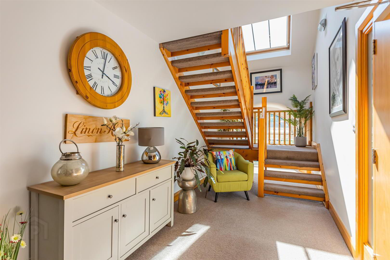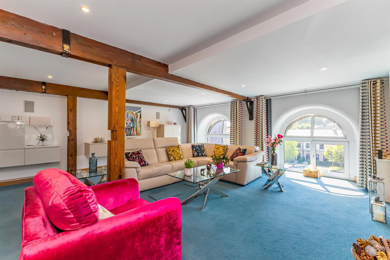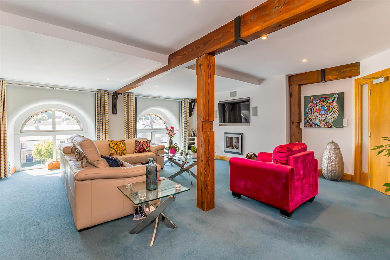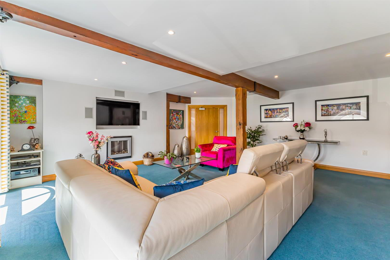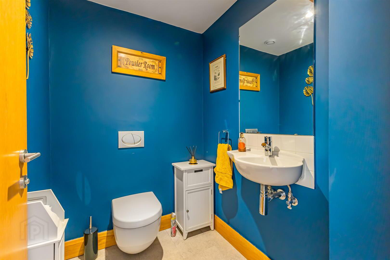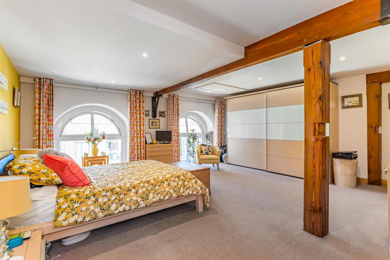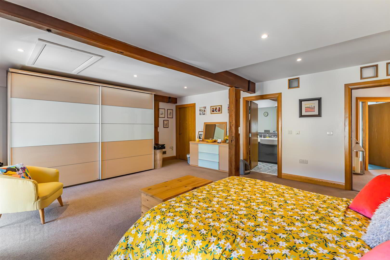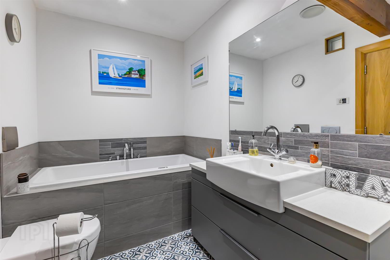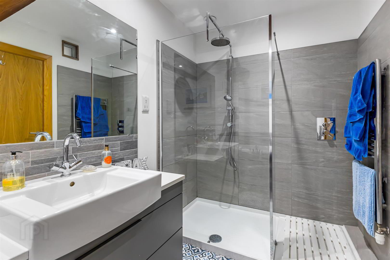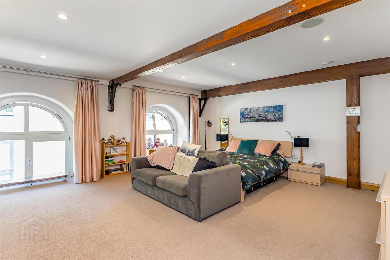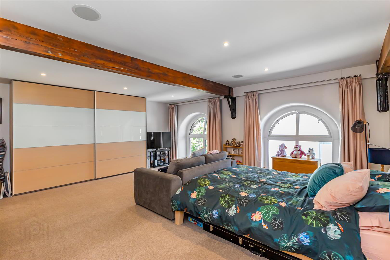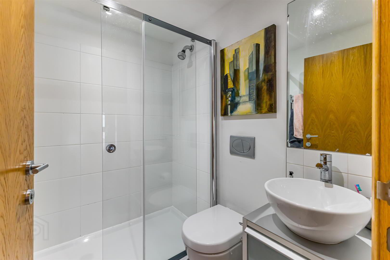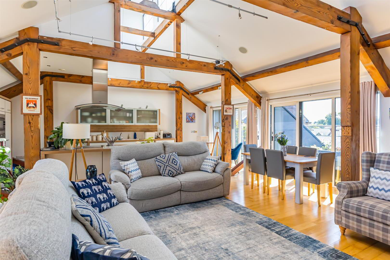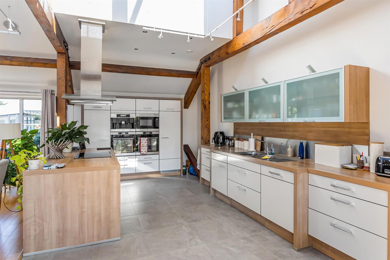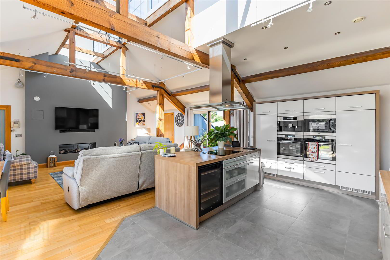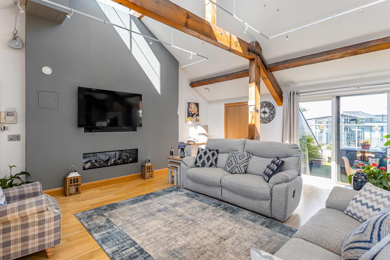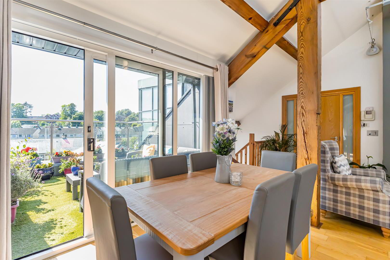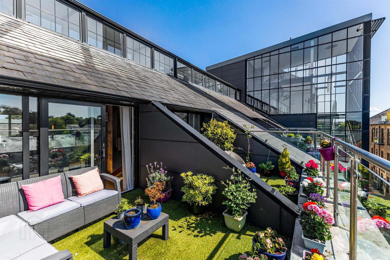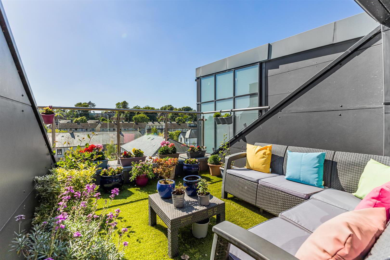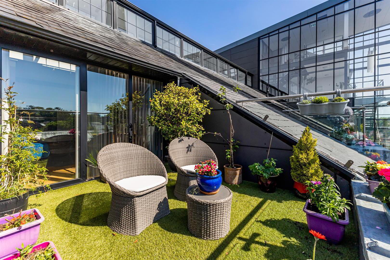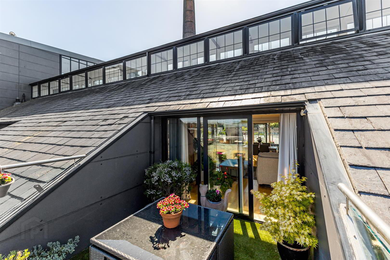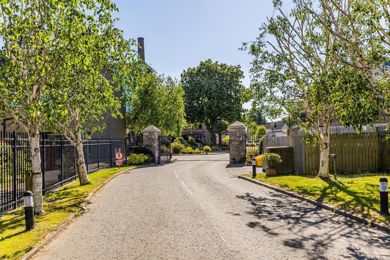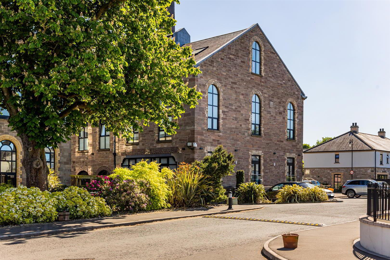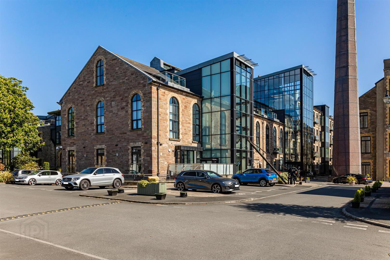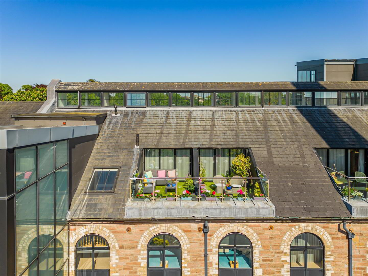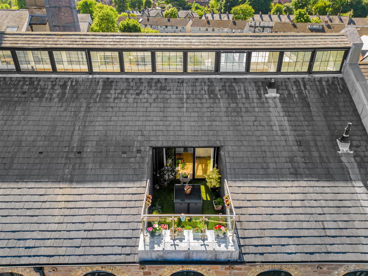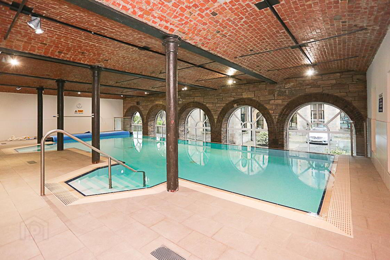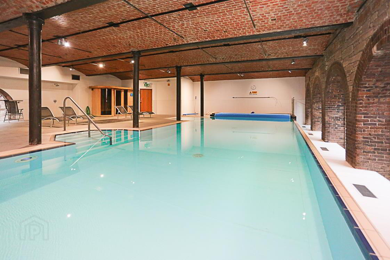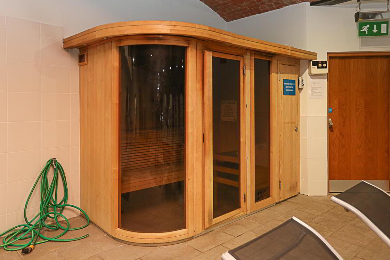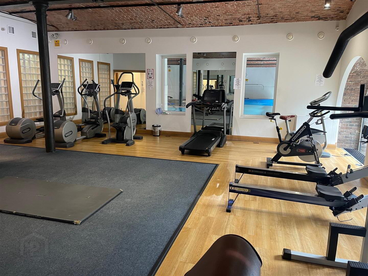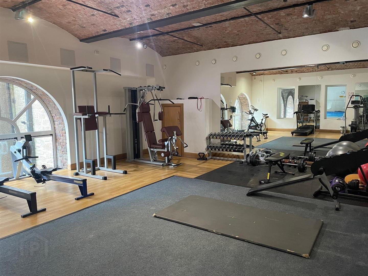28 The Linen House,
The Mill Village, Newtownards, BT23 5WS
2 Bed Apartment
Offers Around £435,000
2 Bedrooms
2 Receptions
Property Overview
Status
For Sale
Style
Apartment
Bedrooms
2
Receptions
2
Property Features
Tenure
Freehold
Energy Rating
Heating
Gas
Broadband
*³
Property Financials
Price
Offers Around £435,000
Stamp Duty
Rates
£2,575.26 pa*¹
Typical Mortgage
Legal Calculator
In partnership with Millar McCall Wylie
Property Engagement
Views Last 7 Days
316
Views Last 30 Days
1,143
Views All Time
6,847
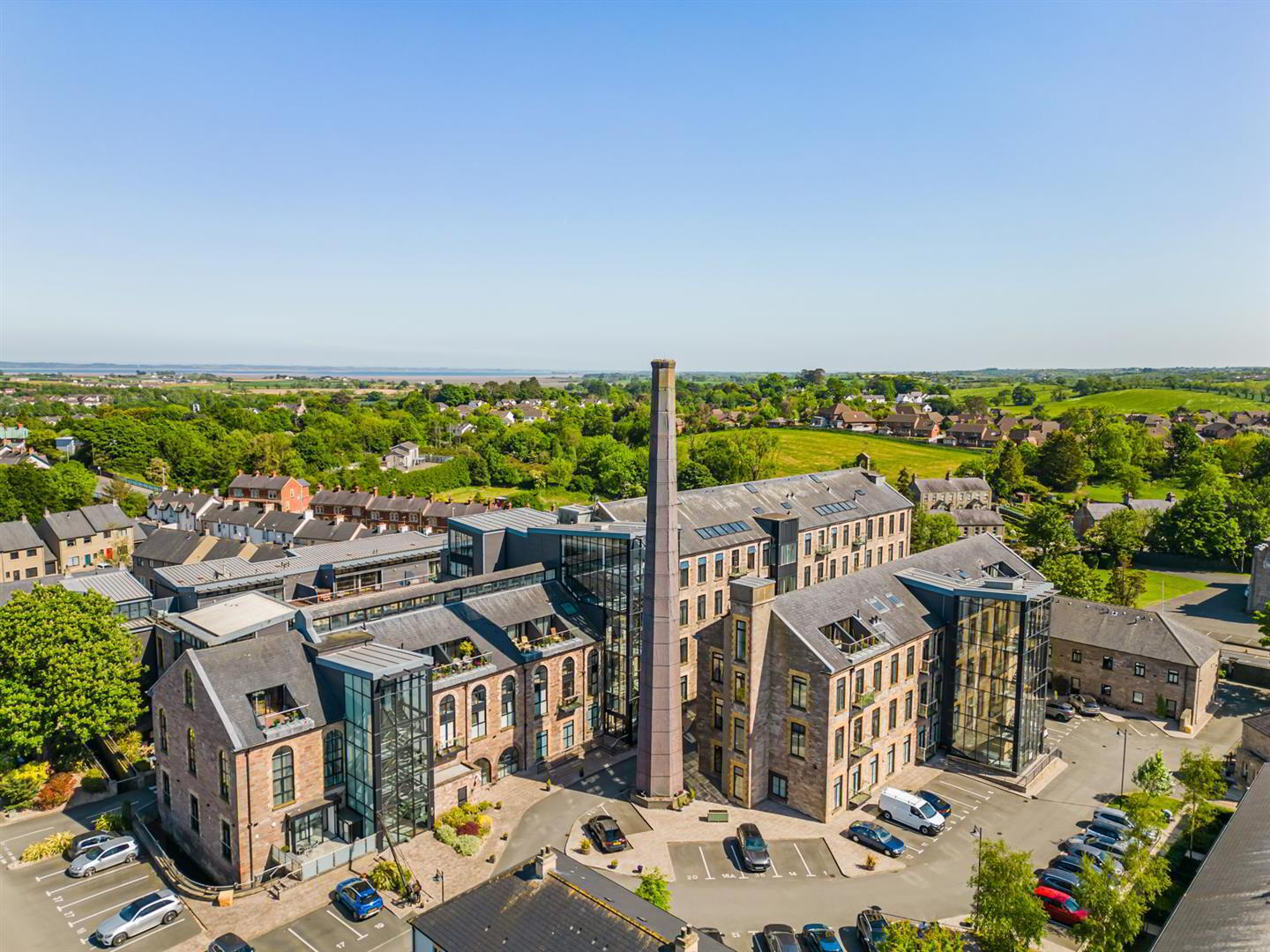
Additional Information
- "The Drying Loft" - Exceptional Duplex Penthouse Apartment Within The Highly Desirable Mill Village Development in Comber Town Centre
- Beautifully Presented Offering Luxury and Extending to Over 2400 sq ft
- Vaulted Ceilings, Exposed Wooden Beams, Striking Half Moon Feature Windows, Motorised Atrium and Three Private Terraces are only a Few of the Added Extras On Offer
- Two Generous Sized Bedrooms With Built-in Wardrobes and Ensuite Facilities
- Family Lounge / Cinema Room With Surround Sound, Built in Cabinetry and Feature Electric Fire
- Additional Guest WC
- Large Bright and Spacious Entrance Hall
- Open Plan Kitchen / Living / Dining Room With Notle Fully Fitted Kitchen, High End Integrated Appliances, Feature Remote Control Evonic Electric Fire and Access to Roof Terraces
- Beam Vacuum System / Air Exchange System / Surround Sound System
- Exceptional Storage Throughout / Windows and Patio Doors All Include Full Length Metal Vertical Blinds
- Lift Access To Both Levels
- Full Use Of Exclusive Leisure Facilities Including Gym, Swimming Pool, Sauna and Changing Facilities
- Resident and Visitor Parking
- Close To Many Local Amenities and Excellent Bus and Road Networks
- A Rare Find - Early Viewing Highly Recommended!
- Broadband Speed - Ultra fast
This Truely stunning apartment is located in the prestigious and award winning development in the heart of Comber and is renowned for its blend of historic character and modern charm. Beautifully appointed and finished to an exceptionally high standard, combining luxury, space and innovative design in a unique setting. This exquisite residence benefits from vaulted ceilings, striking half moon feature windows, a motorised Atrium allowing light to flood the top floor and three private terraces with stunning views that provides the ideal space for relaxation or entertaining.
The heart of the home is most certainly the open plan kitchen / living / dining room with Notle kitchen, high end integrated appliances and feature Evonic remote controlled electric fireplace. The apartment offers two generous double bedrooms each benefitting from luxurious ensuite facilities with premium Villeroy and Boch sanity ware. A separate family lounge / cinema room provides a more intimate setting complete with feature electric fireplace and bespoke built in cabinetry. An additional guest WC adds further convenience.
Residents will also appreciate use of the exclusive private leisure facilities featuring gym, pool, sauna and changing facilities, lift access to both levels within the apartment, Beam central vacuum system, advanced air exchange and remote temperature controlled environment, gas fired central heating, exceptional storage facilities and solid Oak wooden flooring adding warmth and elegance to the home.
LOCAL AREA: Nestled in the charming town of Comber this property is just a short stroll away from many local cafes, artisan shops and excellent restaurants. Comber is well known for its close knit community and hosts a local farmers market each month. The Comber Greenway offers scenic walking and cycling routes all the way to Belfast. The location also provides easy access to Strangford Lough, Scrabo Tower, Island Hill and Castle Espie Wildlife centre, a haven for those who love the outdoors. For commuters Comber also offers ease of access to excellent road and transport links to Belfast and surrounding towns.
This exceptional penthouse duplex apartment is a rare find and with spacious and modern living available in this highly desirable setting, we encourage early internal viewing.
Entrance Level
- SHARED COMMUNAL FOYER:
- Secure building accessed by passcode. Lift and stairs leading to 2nd and 3rd floor.
Entrance
- Solid wood door
Second Floor
- ENTRANCE HALL:
- Bright and spacious, carpet, exposed original beams, contemporary radiator, wall lights
- PLANT ROOM/STORAGE:
- Solid Oak wood flooring, cloaks area, excellent storage, Ideal Boiler (2.5 yrs old), electric controls, controls for heating and hot water (towel rails on a separate setting)
- DOWNSTAIRS WC:
- Close Coupled WC, floating sink with chrome mixer tap, tiled splashback
- FAMILY LOUNGE/CINEMA ROOM:
- 6.65m x 6.38m (21' 10" x 20' 11")
Half-moon windows to front, carpet, exposed original beams, built in cabinetry including drinks cabinet, feature inset electric fire, surround system with 3 speakers to the front and 2 further to the rear, dimmer switches, telephone points, heating thermostat control, airflow exchange system, beam vacuum point - PRINCIPAL BEDROOM:
- 5.21m x 5.89m (17' 1" x 19' 4")
Half-moon windows to rear, carpet, exposed original beams, surround system, recessed spotlights, beam vacuum point, Aermec heating controls, extensive range of built in wardrobes with matching drawers, access to roof space with Slingsby ladder and partial flooring for storage, access to large storage cupboard which contains the main Beam cylinder - ENSUITE BATHROOM:
- 1.91m x 3.56m (6' 3" x 11' 8")
Decorative tiled flooring, tiled splashback, Cosy Toe, recessed spot lights, exposed original beams, air flow exchange, surround sound, Villeroy and Boch four piece suite comprising; Bath with Whisper Jets, chrome mixer tap and handheld attachment, close coupled WC, vanity unit with drawers, sink with chrome mixer tap, double walk in shower with glass screen, flipper, thermostatically controlled overhead drencher and handheld attachment, drying area, shaving point, chrome heated towel rail - BEDROOM (2):
- 5.21m x 5.97m (17' 1" x 19' 7")
Half-moon windows to rear, carpet, exposed original beams, surround sound, recessed spotlights, range of built in wardrobes with matching drawers - ENSUITE SHOWER ROOM:
- 1.8m x 1.5m (5' 11" x 4' 11")
Part tiled walls, modern three-piece Villeroy and Boch suite comprising; close coupled WC, double shower with glass sliding door and thermostatically controlled overhead attachment, floating vanity unit with deep drawer and chrome mixer tap, chrome heated towel rail, shaving point, recessed spotlights - STAIRS TO UPPER LEVEL:
- Wooden open tread staircase with carpet, Bright and spacious with half-moon window with outlook to front, Velux window, exposed original beams, wall lights
Third Floor
- KITCHEN/LIVING/DINING:
- 7.09m x 9.22m (23' 3" x 30' 3")
KITCHEN
Porcelain tiled floor, Extensive range of high gloss high and low level Nolte units, island, wine cooler, Hotpoint induction four ring hob, stainless steel extractor fan, deep pot drawers, back lit cupboards, Leibherr integrated freezer, Miele integrated coffee machine, AEG ovens / grill x 2 , plate warmers, Miele microwave, Miele integrated fridge, integrated Haier washer / dryer, 1 ½ stainless steel sink with chrome mixer tap, filtered water tap, waste disposal unit, Mile integrated dishwasher, glass display units with spot lights ( can be programmed), access to roof terrace
LIVING/DINING
Wooden door access to Foyer with stair and lift access to lower levels, solid Oak wood flooring, intercom system (app can be added to your mobile phone) exposed original beams, vaulted ceiling with Atrium motorised window above, access to roof terrace via patio doors, track lighting, roof fan beam vacuum point, surround sound, air flow system, feature Evonic remote control electric fire with multiple light settings to create ambience, ample living space, ample dining space, access to large eave storage with carpet, exposed beam and surround sound main controls - LARGE STORAGE:
- 2.77m x 2.57m (9' 1" x 8' 5")
Outside
- BALCONY ONE:
- 3.3m x 2.9m (10' 10" x 9' 6")
- BALCONY TWO:
- 3.3m x 2.9m (10' 10" x 9' 6")
- BALCONY THREE:
- 3.3m x 2.9m (10' 10" x 9' 6")
- Three separate private roof terraces with artificial grass and glass banisters, beautiful views to Craiganlet hills and LED floor lighting. The Mill village offers beautifully maintained communal mature gardens, a lake, resident and visitor car parking, decorative brick walkways, access to gym, heated swimming pool, sauna and changing room facilities. Pedestrian access from the development onto High Street in Comber beside the bus stop for ease of access for commuting to Belfast or surrounding towns.
Directions
Travelling on the A22 from Comber towards Belfast take a left into the Mill Village. Take the 3rd left once in the development and number 28 is located on the leftt-hand side


