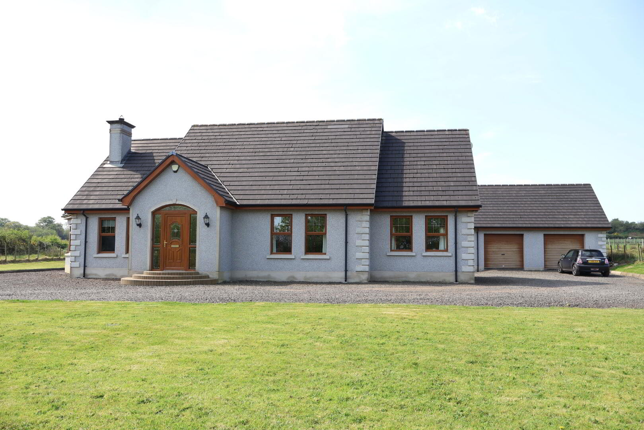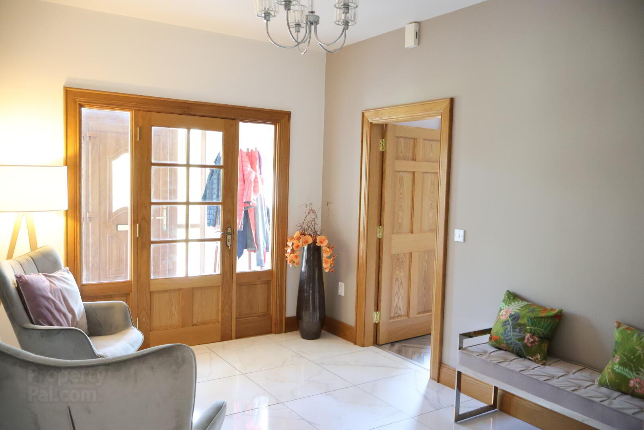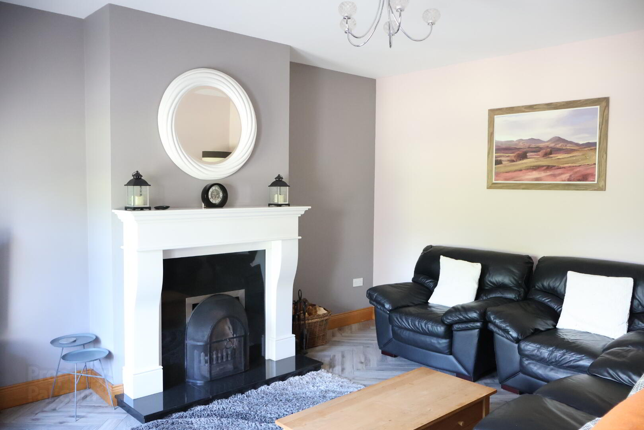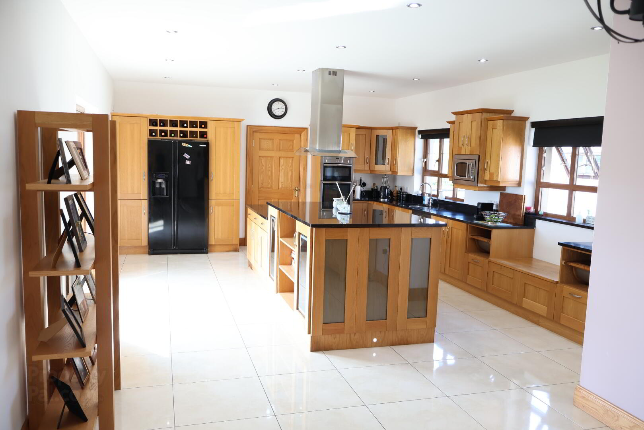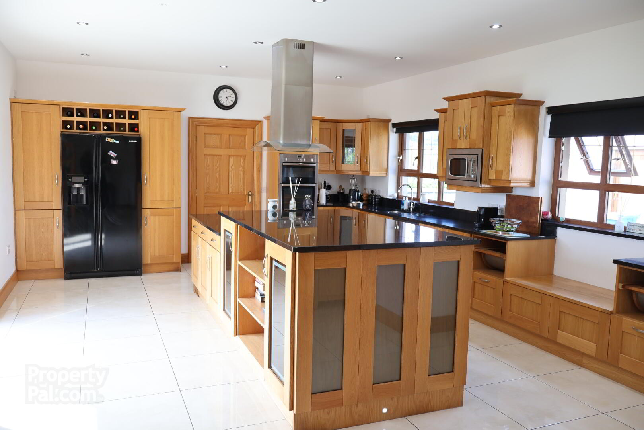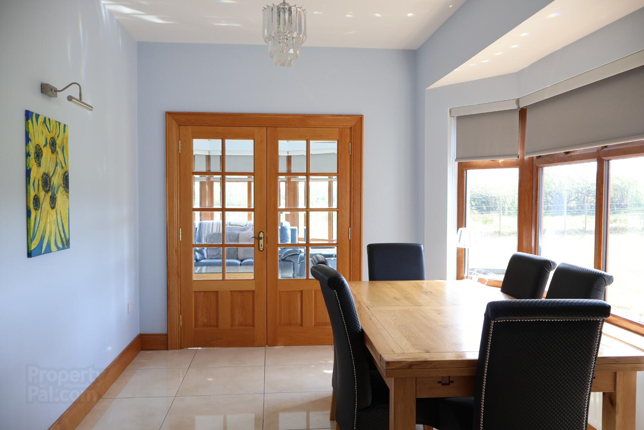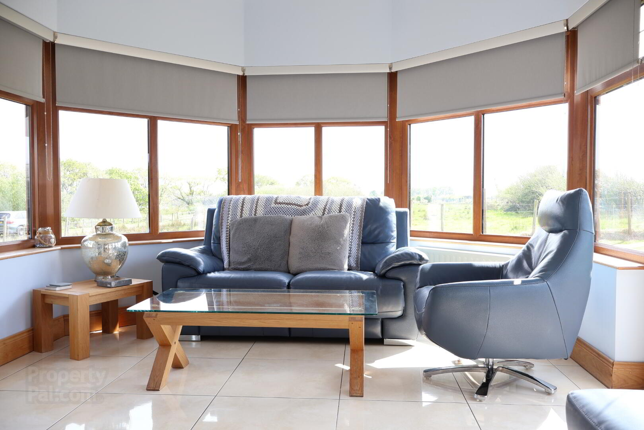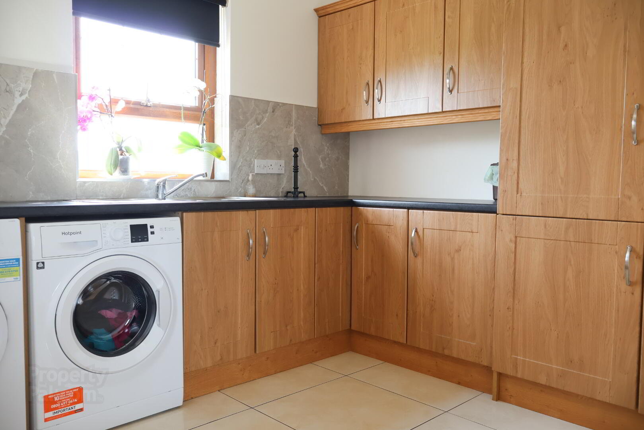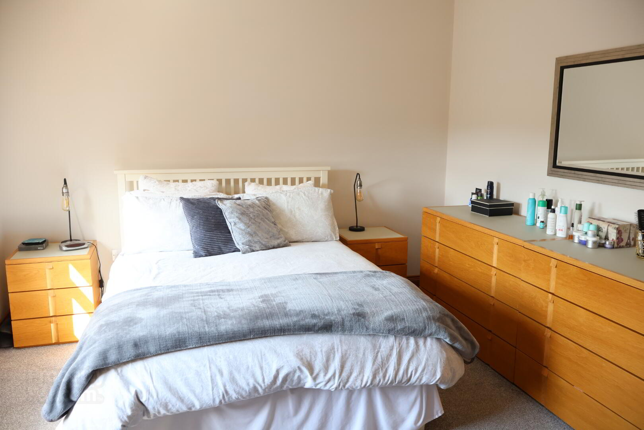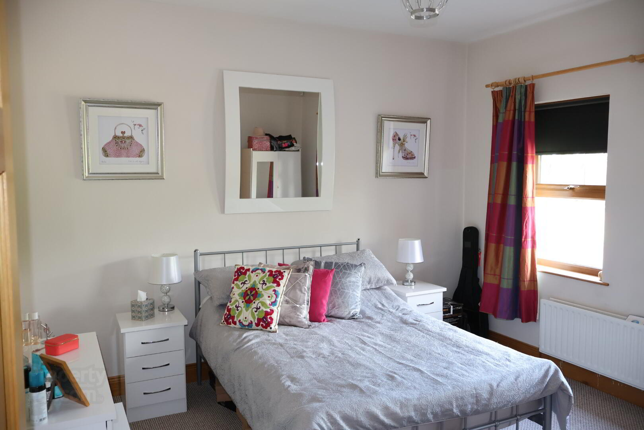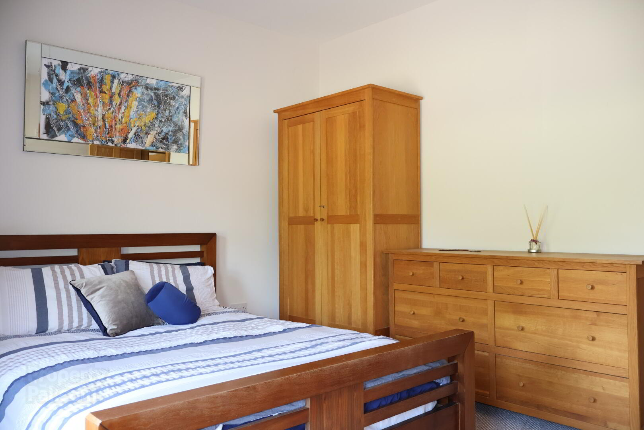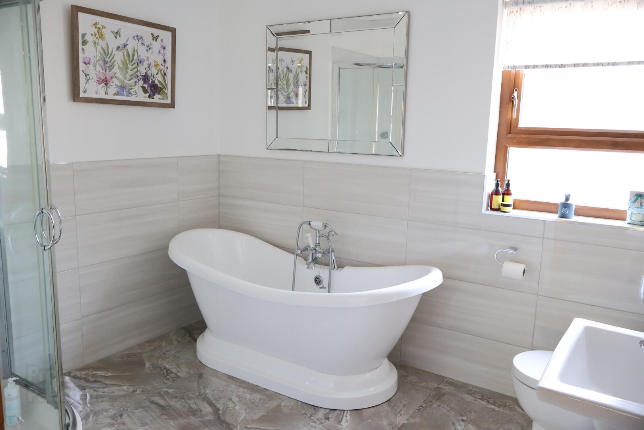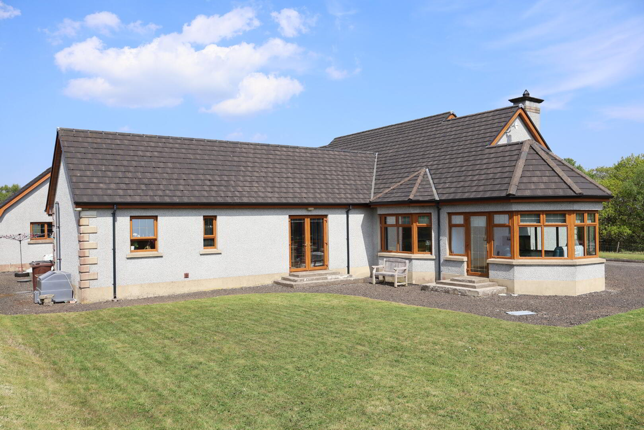28 Shinny Road,
Coleraine, BT51 4PS
3 Bed Detached Bungalow
Price £325,000
3 Bedrooms
3 Bathrooms
4 Receptions
Property Overview
Status
For Sale
Style
Detached Bungalow
Bedrooms
3
Bathrooms
3
Receptions
4
Property Features
Tenure
Not Provided
Heating
Oil
Broadband
*³
Property Financials
Price
£325,000
Stamp Duty
Rates
£2,199.45 pa*¹
Typical Mortgage
Legal Calculator
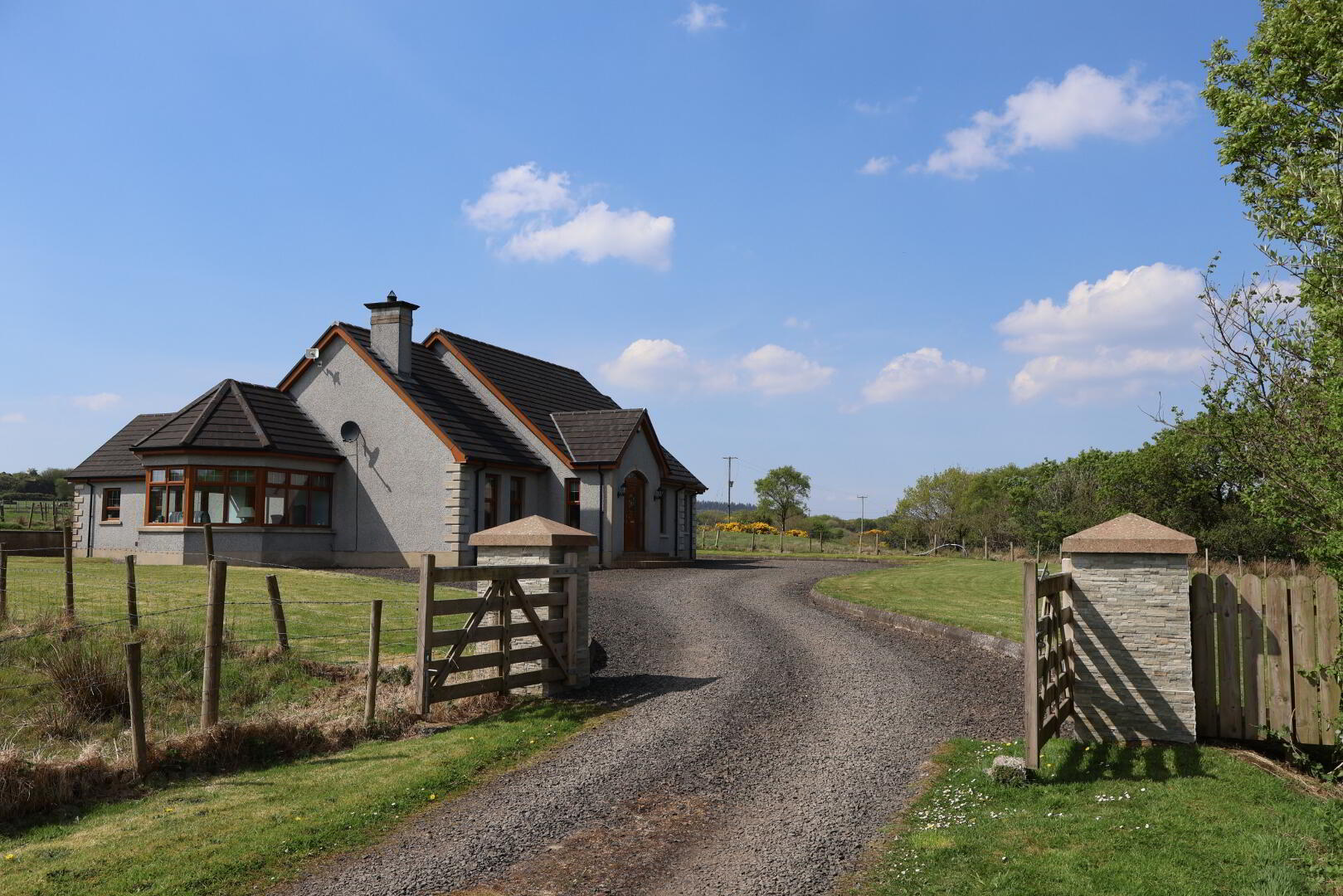
Features
- Spacious Detached Bungalow With Loft Conversion Potential, Situated In A Peaceful Rural Location. Very Well Finished By Current Owners.
- Four Reception Rooms Including; Sitting Room, Living Area, Dining Room and Sun Room.
- Three Generous Bedrooms, Master Bedroom With Ensuite Shower Room.
- Family Bathroom With Deluxe 'White' 4 Piece Suite With Feature Tiling and Free-Standing Bath.
- Large Kitchen/Dining Area With Superb Range of Natural Oak, Shaker Style Units Incorporating Dishwasher, American Style Fridge/Freezer, Hob and Oven.
- Utility Room With Boot Room and Shower Room Off.
- Key Features Include; Oil Fired Central Heating System Throughout, Security Alarm System, Beam Central Vacuum System, Excellent Parking Space, Detached Double Garage.
Property Details:
Accommodation :..................
Ground Floor :....................
Reception Porch :8'10 x 5'4 uPVC front door with double glazed centre light and side screen. Patterned tiled floor.
Entrance Hall :14'2 x 9'6 Oak glass panelled vestibule door with side screen. Porcelain tiled floor. Shelved Hotpress.
Sitting Room :15'6 x 12'8 Feature granite fireplace with open fire and contemporary marble surround Ash herringbone floor.
Dining Room :12'6 x 9'8 Porcelain tiled floor. Bay window, opening leading into kitchen/dining/living area. Oak double doors leading into Sun Room.
Sun Room :11'10 x 10'6 Porcelain tiled floor. High vaulted ceiling. uPVC patio door leading out into rear garden.
Kitchen / Dining Area With Living Space :Off: 33'2 x 14'10 Superb range of Natural Oak, Shaker style units with granite worktops and splashbacks. Stainless steel one and quarter bowl sink unit with chrome mixer taps. Porcelain tiled floor. Recessed lights to ceiling. Display units, open shelving, bread and vegetable baskets and winerack. Larder with pull out shelving. Built in bench seating. NORDMENDI dishwasher. SAMSUNG American style fridge/freezer. NEFF double eyelevel oven with warming tray, BAUMATIC 6 Ring gas hob with stainless steel and glass canopy housing concealed extractor fan. Display lights to wall cabinets and base units. Large split level breakfast bar/centre island unit. uPVC french doors leading out into rear garden.
Rear Porch :7'6 x 6'10 Porcelain tiled floor. uPVC rear door with double glazed centre light.
Boot Room :6'4 x 3'8 Porcelain tiled floor.
Utility Room :9'6 x 8'8 Excellent range of Oak Shaker style units with matching worktops. Stainless steel sink unit with chrome mixer taps. Part tiled walls. Porcelain tiled floor. Plumbed for washing machine.
Shower Room :6'6 x 6'6 White, modern 3 piece suite comprising corner shower unit with power shower. Pedestal wash hand basin. Low flush w.c. Half tiled walls. Porcelain tiled floor. Vinyl wall covering to shower area.
Master Bed [1] With Ensuite Shower Room :12'8 x 11'6 Carpet flooring.
Ensuite Shower Room :8'2 x 3'4 White, modern 3 piece suite comprising walk-in shower unit with TRITON electric shower. Pedestal wash hand basin. Low flush w.c. Part tiled walls. Tiled floor. Vinyl wall covering to shower unit. Heated towel rail.
Bedroom [2] :12'6 x 12'2 Walk-in wardrobe. Carpet flooring.
Bedroom [3] :12'6 x 11'6 Walk-in wardrobe. Carpet flooring.
Family Bathroom :9'8 x 8'4 Deluxe, white 4 piece suite comprising feature free standing bath with central telephone taps with shower attachment. Pedestal wash hand basin. Low flush w.c. Large corner shower unit with power shower. Feature tiling to walls and floor. Vinyl wall covering to shower area. Heated towel rail. LED wall mirror.
Roofspace :N.B. The dwelling has a cut roof which will allow for further accommodation on the first floor and the entrance hall was designed in order that a staircase could easily installed. The attic is spacious and can accommodate at least another 3/4 rooms of reasonable size.
Exterior :The property is approached by a shared gravel driveway with stone pillars and timber gates to entrance. The gardens are laid out in lawns to front, side and rear of dwelling enclosed by stockproof fencing. There is a gravel driveway with spacious parking areas leading and Detached Double Garage. Outside lights and water tap. PVC oil tank. Septic tank sewage system.
Detached Double Garage :24'6 x 19'2 Twin remote controlled roller doors. Oil fired boiler. Beam Central Vacuum system. Light and power points.
Rates :£2,107.86 Per annum as at May 2025.


