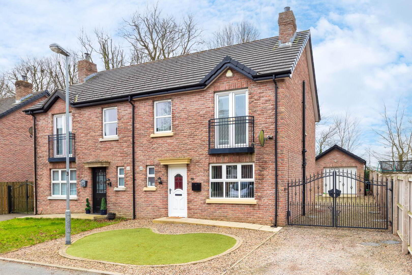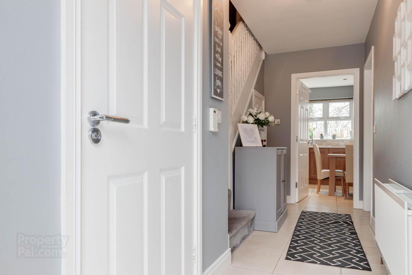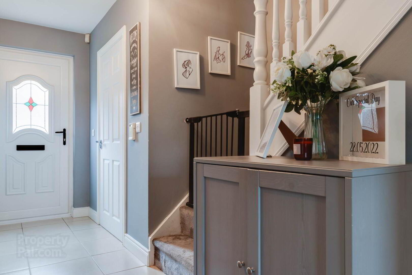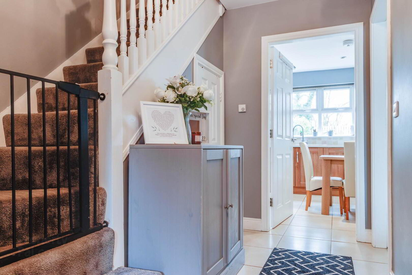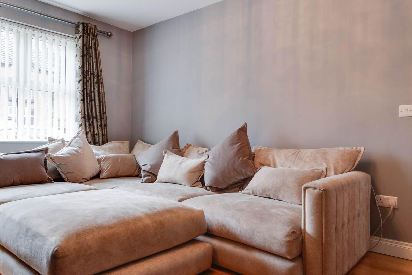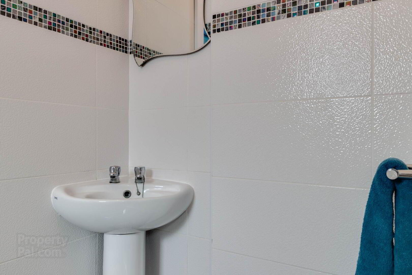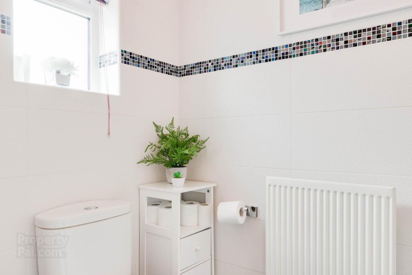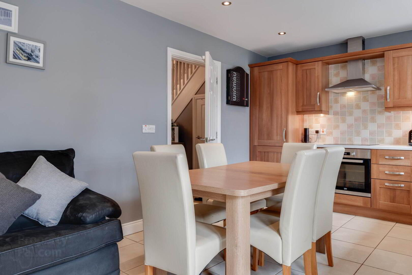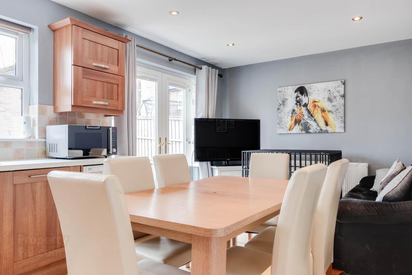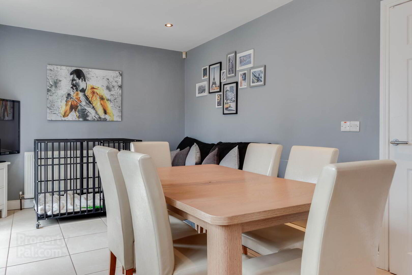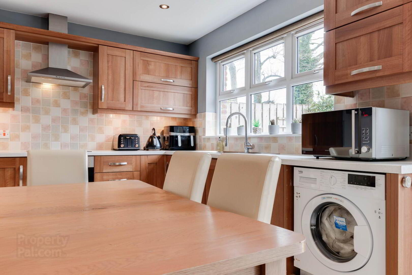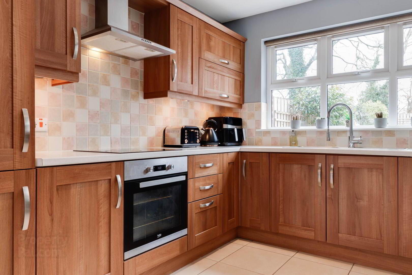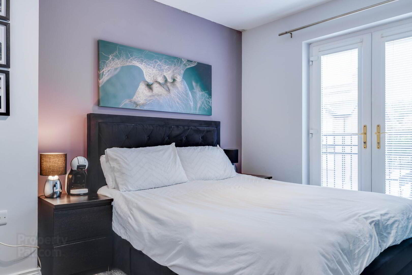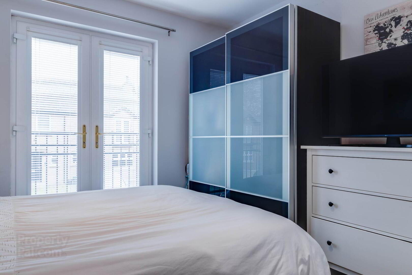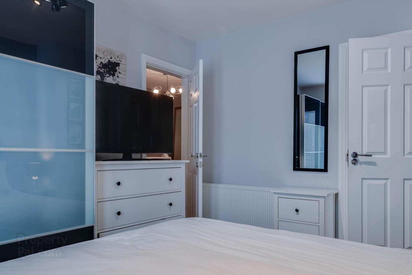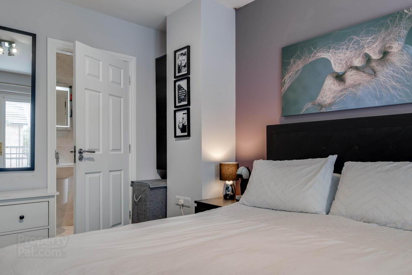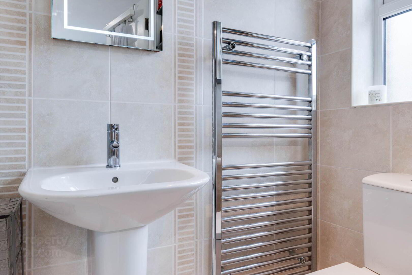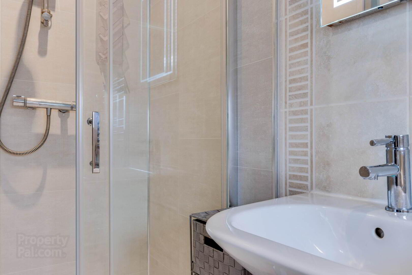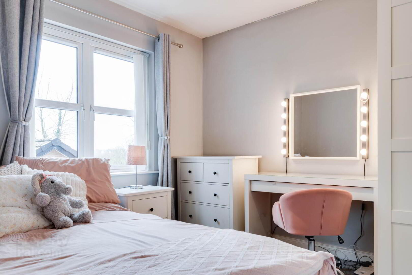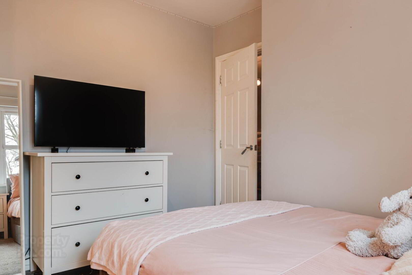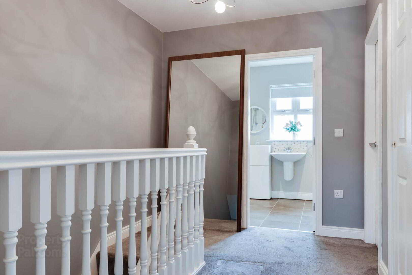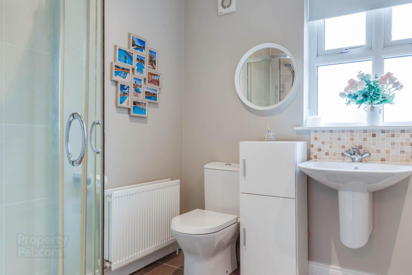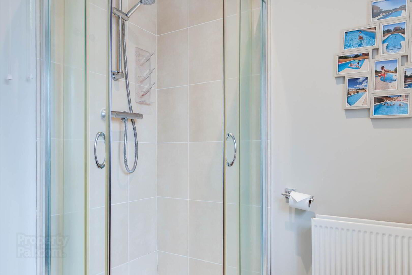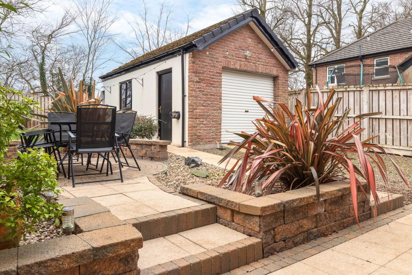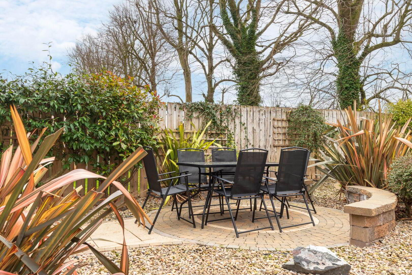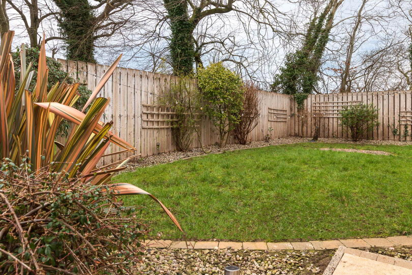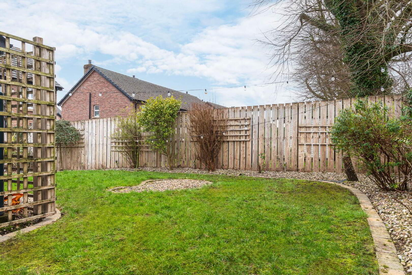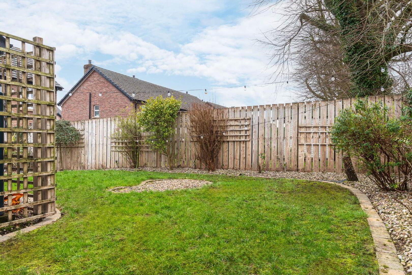28 Rosslane,
Ballyclare, BT39 9HP
3 Bed Semi-detached House
£995 per month
3 Bedrooms
2 Bathrooms
1 Reception
Property Overview
Status
To Let
Style
Semi-detached House
Bedrooms
3
Bathrooms
2
Receptions
1
Available From
Now
Property Features
Energy Rating
Heating
Oil
Broadband
*³
Property Financials
Deposit
£1,148
Property Engagement
Views All Time
847
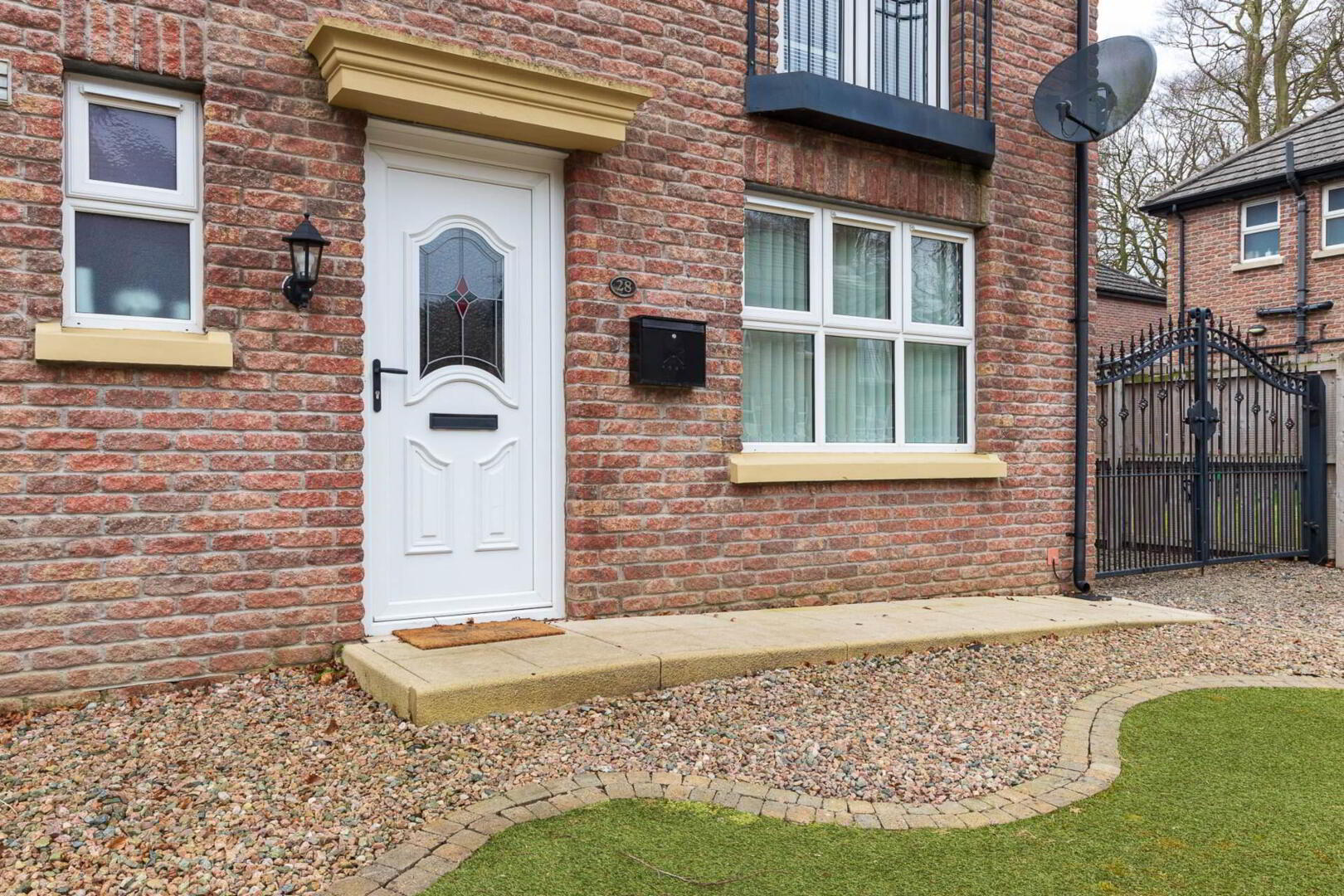
Features
- Beautifully Presented Semi Detached Home
- Oil Fired Central Heating/Double Glazed
- Lounge with Feature Fireplace and Solid Wood Flooring
- Excellent Fitted Kitchen Open Plan to Dining Room
- Three Well Appointed Bedrooms - Master with Juliet Balcony and Ensuite
- Four Piece Family Bathroom Suite
- Downstairs Cloakroom with Two Piece Suite
- Detached Matching Garage
- Viewing Highly Recommended
- Available at a Rent of £995.00
Reception Hallway:
Built in storage cupboard. Ceramic tiled flooring.
Downstairs Cloakroom:
White two piece suite comprising pedestal wash hand basin and low flush wc. Complimentary wall tiling. Ceramic tiled flooring.
Lounge: - 15'8" (4.78m) x 10'9" (3.28m)
Feature fireplace with polished granite hearth and inset open fire. Solid wood flooring.
Kitchen/Dining: - 19'1" (5.82m) x 10'6" (3.2m)
Excellent range of high and low level units with contrasting work surfaces. Built in four ring hob with matching underbench oven and overhead extractor canopy. Integrated appliances including dishwasher, washing machine and fridge/freezer. 1 1/2 bowl stainless steel sink unit with mixer tap. Complimentary wall tiling. Ceramic tiled flooring. PVC double glazed french doors to garden.
From Main Reception Hallway - Staircase leading to first floor landing and access to roofspace.
Bathroom:
White four piece suite comprising panelled bath. Half pedestal wash hand basin. Low flush wc. Separate walk in shower enclosure. Complimentary wall tiling. Ceramic tiled flooring.
Bedroom (1): - 11'9" (3.58m) x 10'9" (3.28m)
French door to Juliet Balcony. Internal door to:-
Ensuite:
Three piece suite comprising half pedestal wash hand basin and low flush wc. Separate walk in shower enclosure. Chrome radiator. Panelled ceiling. Complimentary wall tiling. Ceramic tiled flooring.
Bedroom (2): - 10'9" (3.28m) x 10'6" (3.2m)
Bedroom (3): - 8'2" (2.49m) x 7'9" (2.36m)
Detached Matching Garage:
Roller door. Light and power.
Gardens:
Small garden area to front. Stoned and kerbed driveway with wrought iron double gates leading to full enclosed rear garden. Laid in lawn with paved patio area and stone shrub beds.
Directions
Ballyclare
what3words /// parsnips.cross.pocketed
Notice
All photographs are provided for guidance only.

