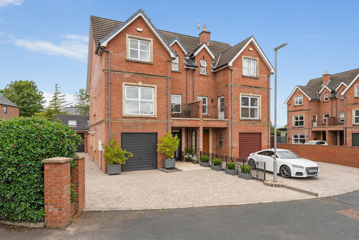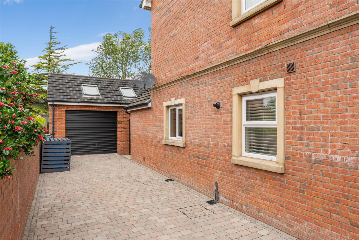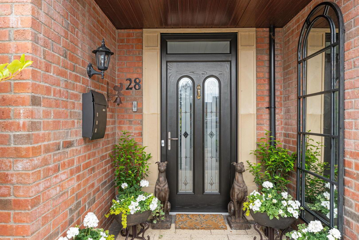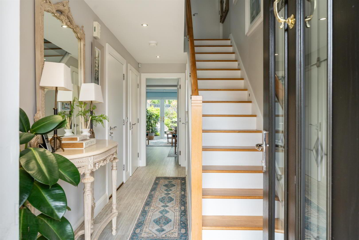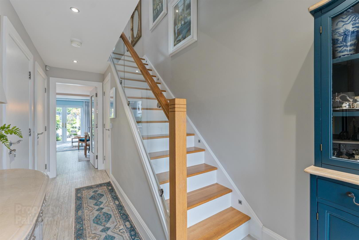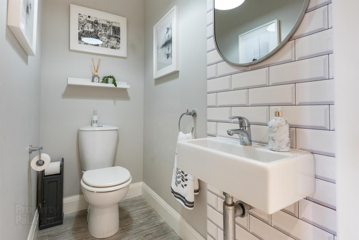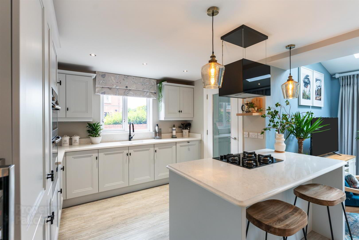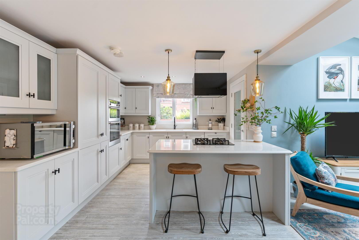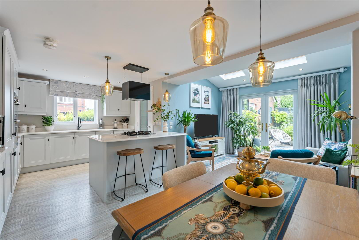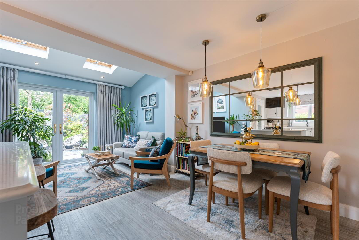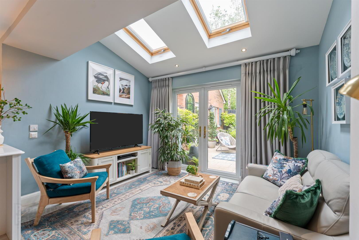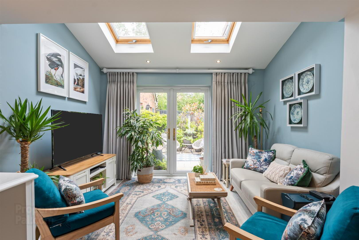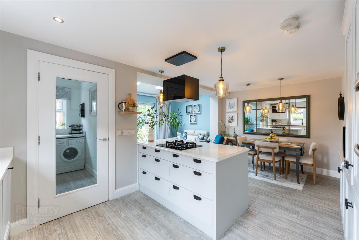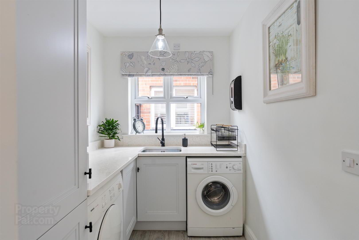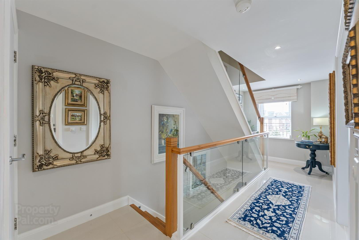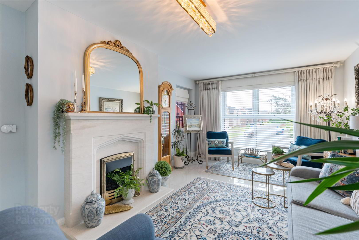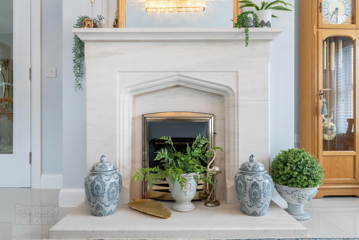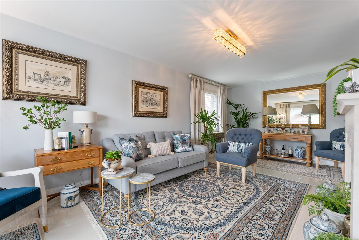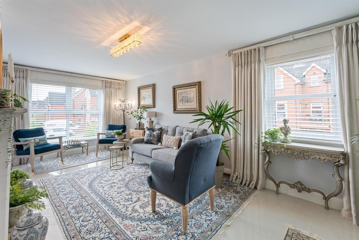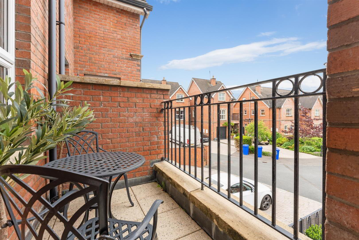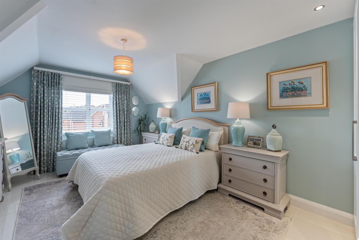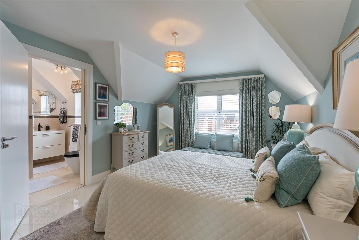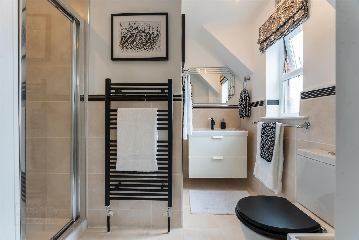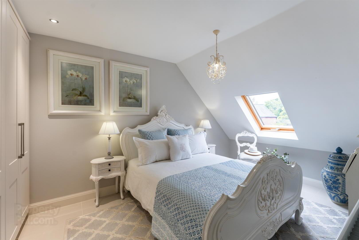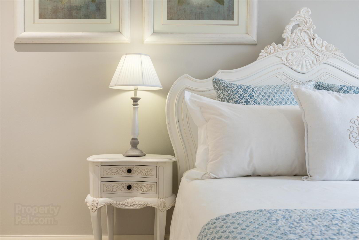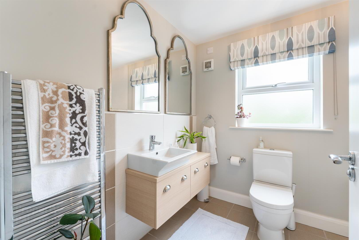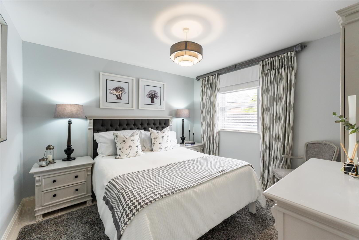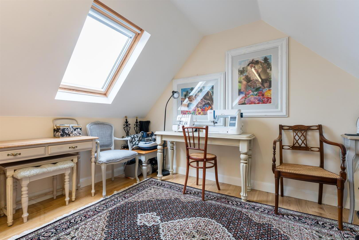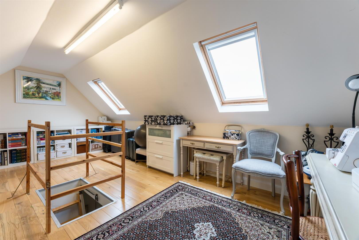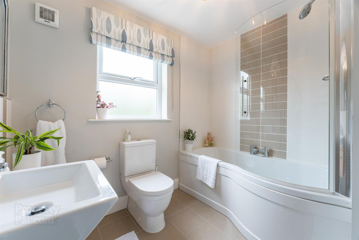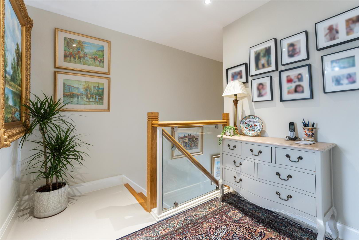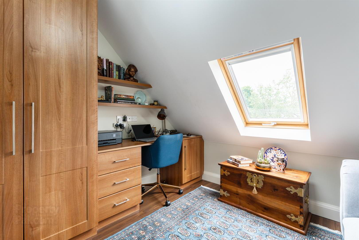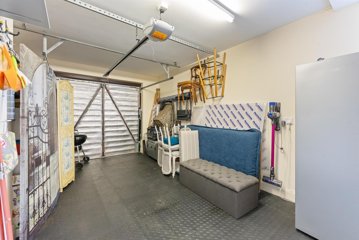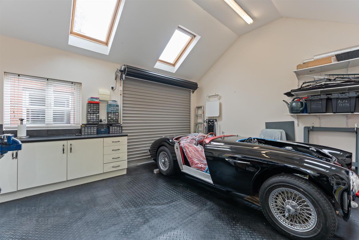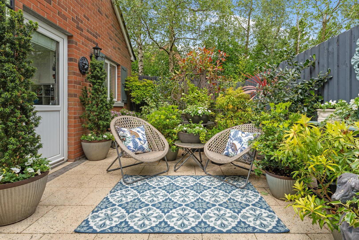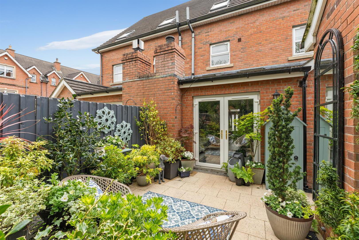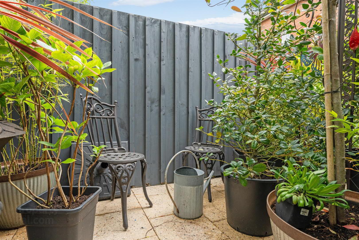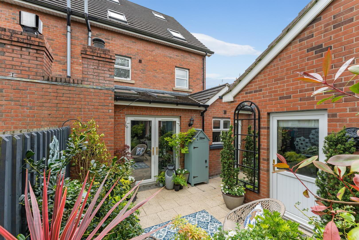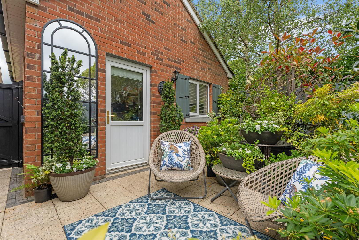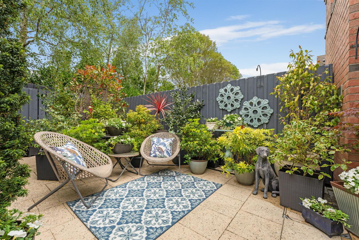28 Rock Hill,
Donaghadee, BT21 0FB
4 Bed Semi-detached House
Offers Around £375,000
4 Bedrooms
3 Bathrooms
2 Receptions
Property Overview
Status
For Sale
Style
Semi-detached House
Bedrooms
4
Bathrooms
3
Receptions
2
Property Features
Tenure
Freehold
Energy Rating
Broadband
*³
Property Financials
Price
Offers Around £375,000
Stamp Duty
Rates
£1,716.84 pa*¹
Typical Mortgage
Legal Calculator
In partnership with Millar McCall Wylie
Property Engagement
Views Last 7 Days
714
Views Last 30 Days
2,761
Views All Time
25,404
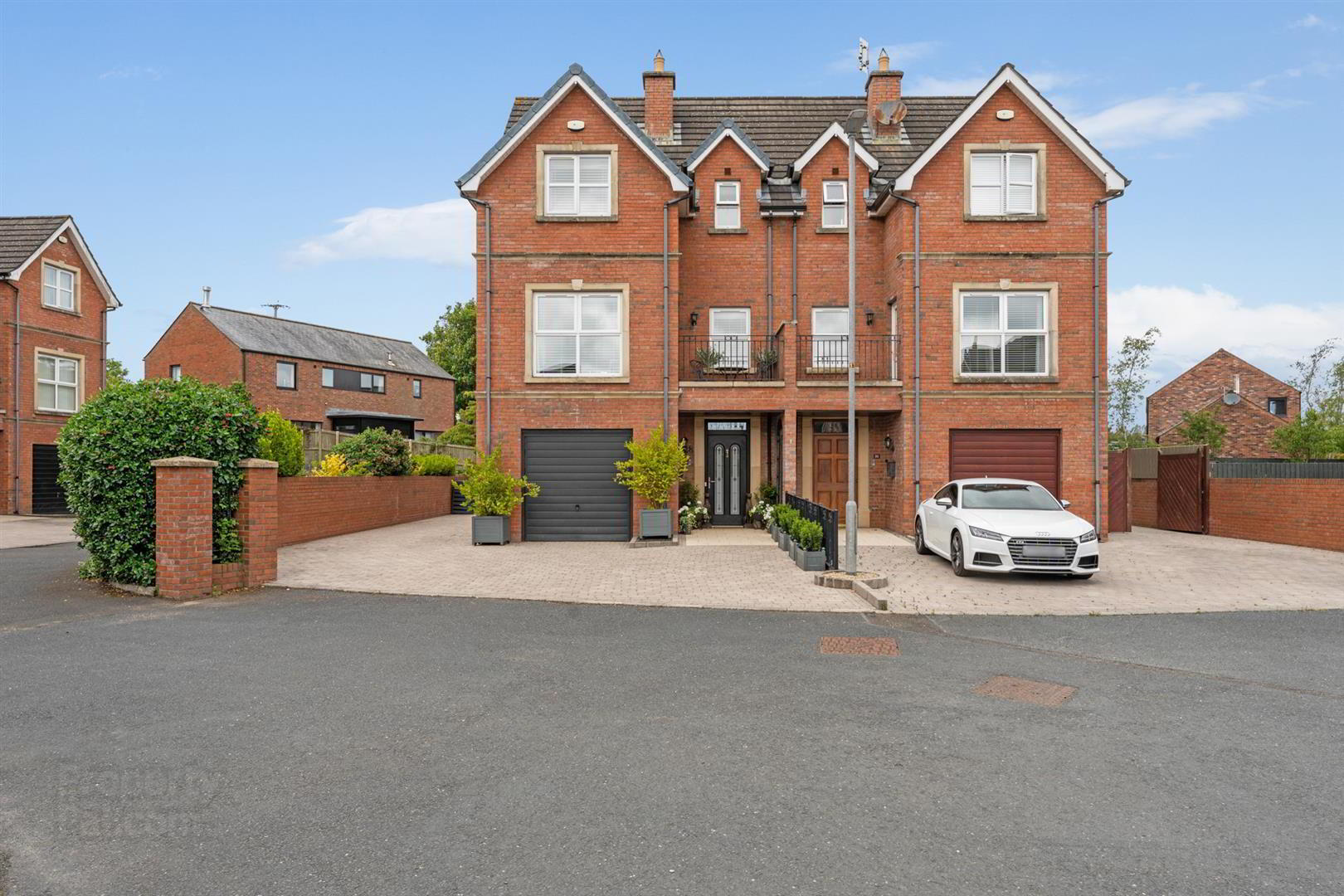
Additional Information
- Stunning Semi Detached Property In A Popular Residential Area Off The Warren Road In Donaghadee
- Four Double Bedrooms, Primary With Ensuite Shower Room
- Underfloor Heating On Ground And First Floor And uPVC Double Glazed Windows
- Ground Floor WC And First Floor Family Bathroom
- Integral Garage And Additional Workshop/Office Suitable For A Variety Of Uses
- Luxury Kitchen Open To Dining/Living Space And Separate Utility Room
- First Floor Living Room With Gas Fire And Door To Balcony
- Well Maintained Internally And Externally And Finished To A High Standard Throughout
- Walking Distance To The Seafront And Close To All Local Amenities
- Viewing Is Highly Recommended For This Exceptional Home
Boasting a modern, high-specification finish throughout, this property offers spacious and flexible accommodation across three floors. The ground floor comprises a fantastic open-plan kitchen with quartz worktops, a range of integrated appliances, and a casual dining area that flows seamlessly into an adjoining sunroom. From here, patio doors open into the beautiful courtyard rear garden. The ground floor also includes a utility room, perfect for additional storage and laundry needs.
On the first floor, the accommodation continues to impress with a large living room featuring a limestone fireplace, gas coal-effect fire, and door leading out to a private balcony. This level also includes a bedroom with a modern bathroom.
The second floor completes the accommodation with three further well-proportioned bedrooms, including a primary bedroom with an en suite shower room.
Externally, 28 Rock Hill offers a fully enclosed, low-maintenance private garden, an additional workshop/office suitable for a variety of uses and a brick paviour driveway with space for multiple vehicles and motor home.
Viewing is highly recommended for this beautiful property.
- Accommodation Comprises:
- Entrance Hall
- "Amtico" luxury flooring, recessed spotlighting, cloakroom area, feature staircase with oak and glass features, stair lighting.
- Integral Garage 5.3 x 3.7 (17'4" x 12'1")
- Storage cupboard, Worcester boiler, electric roller door, power and light.
- Guest WC
- White suite comprising wall mounted wash hand basin with mixer tap, low flush wc, "Amtico" luxury flooring, extractor fan.
- Kitchen/Living/Dining Room 6.2 x 6.0 @ widest points (20'4" x 19'8" @ widest
- Luxury range of high and low level units, quartz worksurfaces and upstands, larder unit, feature glazed units, double "Neff" oven, integrated fridge/freezer, "Blanco" undermounted sink with mixer tap and built in drainer, island with four ring gas hob and feature "Ciarra" extractor fan and hood, integrated dishwasher, glazed door to utility room,"Amtico" luxury flooring, recessed spotlighting, space for dining, open to sunroom.
- Sunroom
- "Amtico" luxury flooring, double doors to rear garden area, recessed spotlighting.
- Utility Room
- Luxury range of high and low level units, quartz work surfaces and upstands, "Blanco" undermounted sink with mixer tap and built in drainer, space for tumble dryer, plumbed for washing machine, extractor fan, "Amtico" luxury flooring.
- First Floor
- Landing
- Tiled flooring, recessed spotlighting, linen cupboard with storage.
- Bathroom
- White suite comprising vanity unit with sink, storage and mixer tap, low flush wc, panelled bath with overhead shower, mixer tap and glazed shower screen, wall mounted chrome radiator, part tiled walls, tiled flooring, extractor fan.
- Bedroom 3 3.5 x 3.3 (11'5" x 10'9")
- Double room, tiled flooring.
- Living Room 6.4 x 3.4 (20'11" x 11'1")
- Gas fire with stone hearth, inset, surround and mantle, door to balcony, tiled flooring, double glazed doors.
- Second Floor
- Landing
- Tiled flooring, access to roofspace.
- Primary Bedroom 4.5 x 3.5 (not including robes) (14'9" x 11'5" (no
- Double room, tiled flooring, built in shelving.
- Ensuite
- White suite comprising vanity unit with sink, storage and mixer tap, low flush wc, shower enclosure with overhead shower and glazed door, wall mounted radiator, tiled flooring, part tiled walls,
- Bedroom 4/Study 3.0 x 2.9 (9'10" x 9'6")
- Double room, "Velux" type window, wood effect flooring, built in storage and desk area.
- Bedroom 2 4.0 x 3.1 (not including robes) (13'1" x 10'2" (no
- Double room, tiled flooring, "Velux" type window, built in robes.
- Roofspace 5.8 x 3.4 (19'0" x 11'1")
- Engineered oak flooring, two "Velux" type windows, power and light.
- Outside
- Front: brick paviour driveway, access to garage, access to workshop/office, parking for multiple vehicles, estate railings.
Rear: enclosed, paved entertaining area, outside tap, outside light. - Workshop/Office 5.3 x 4.6 (17'4" x 15'1")
- Electric roller door, two "Velux" type windows, power and light, range of low level units with stainless steel sink and mixer tap.


