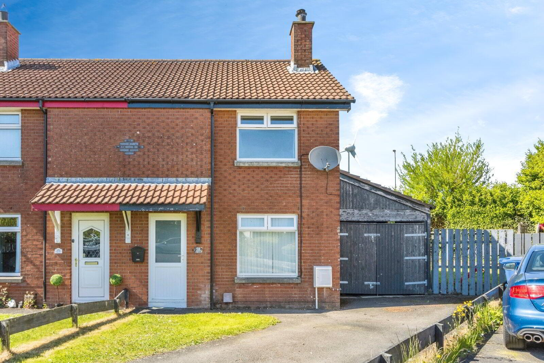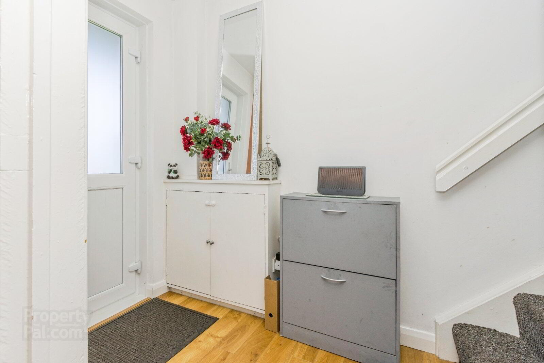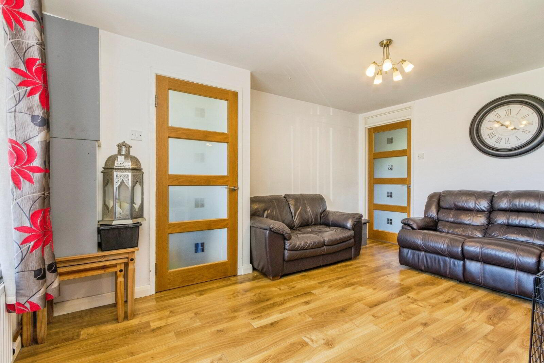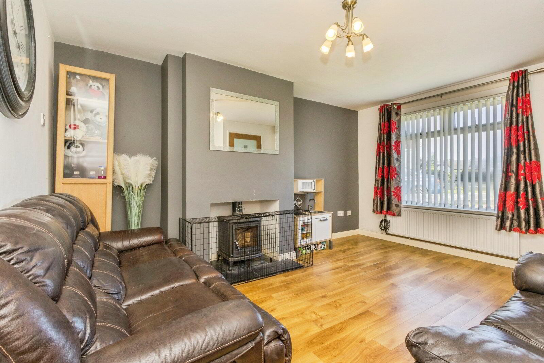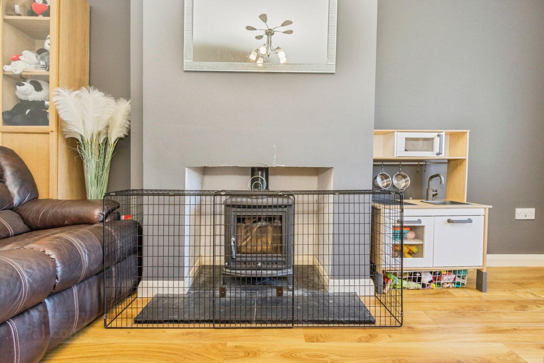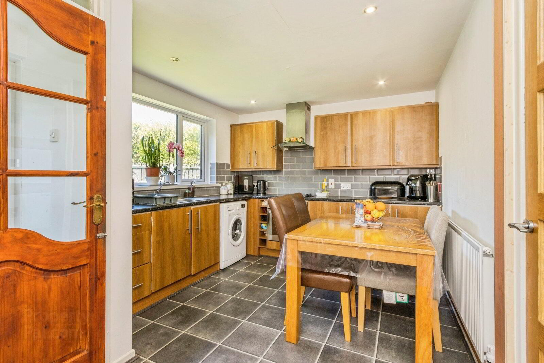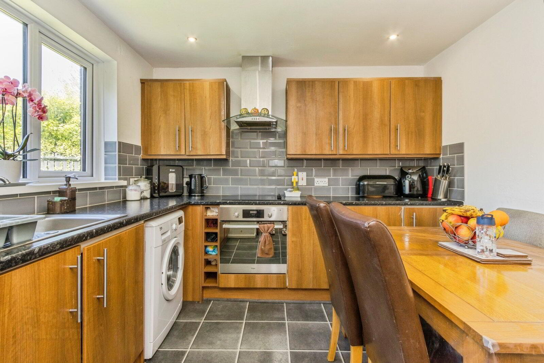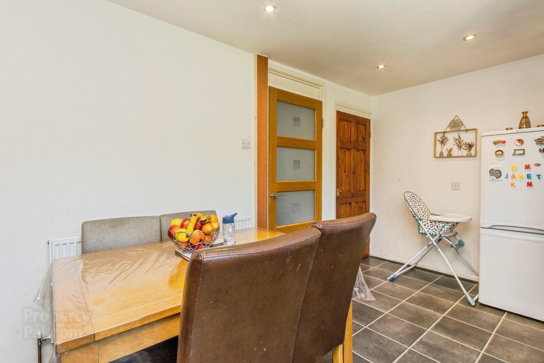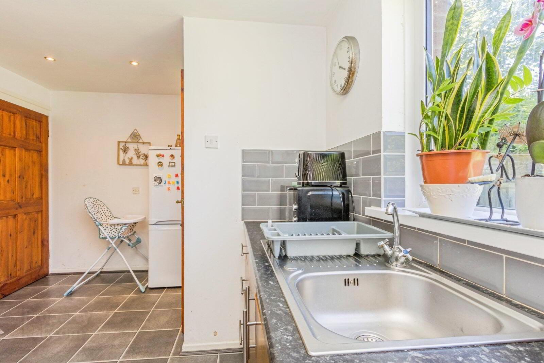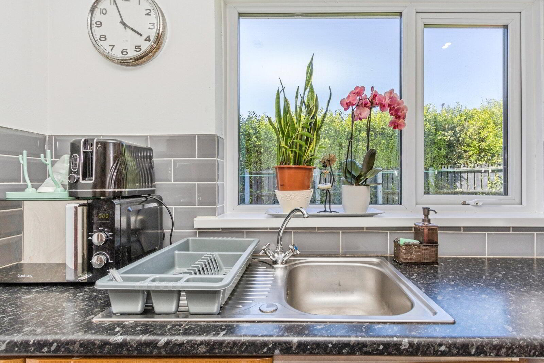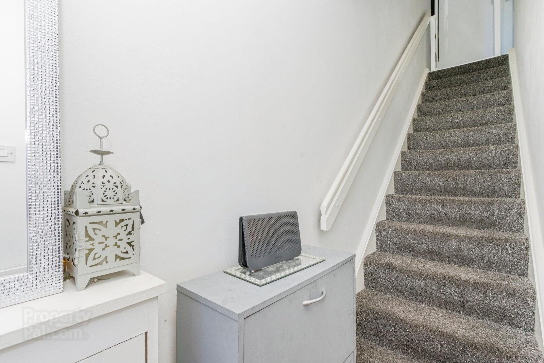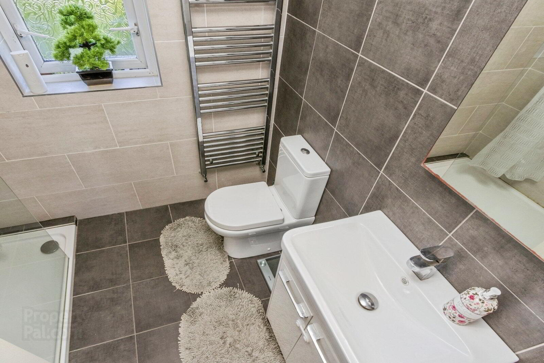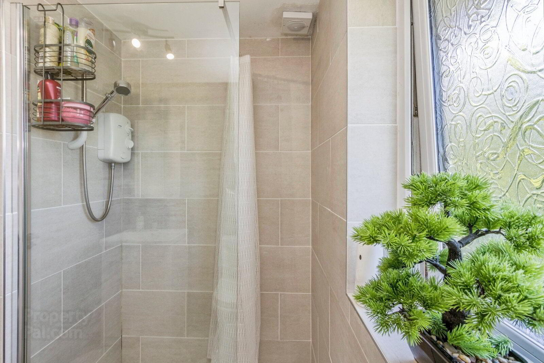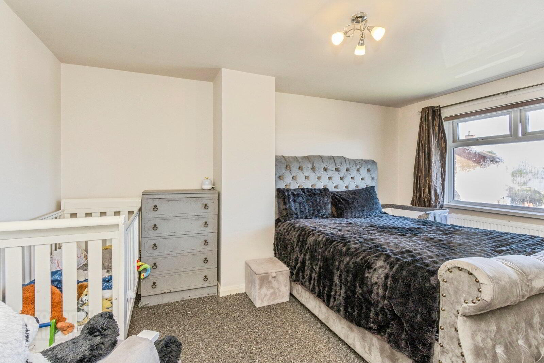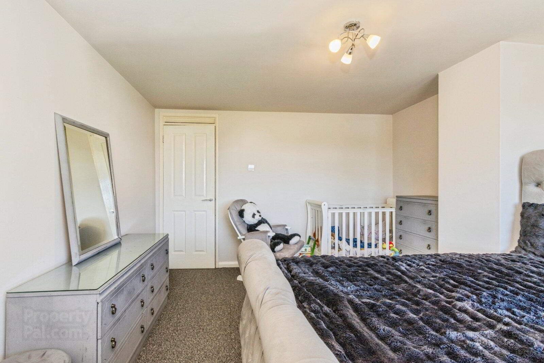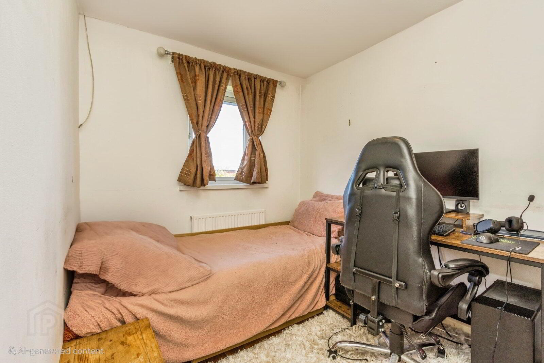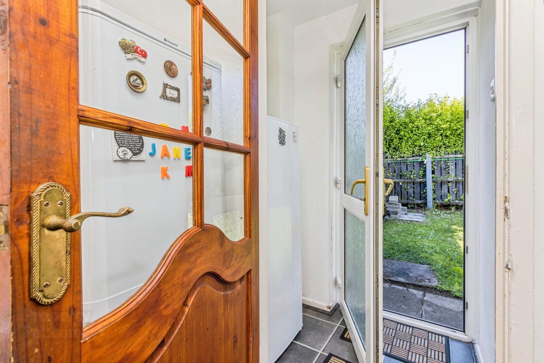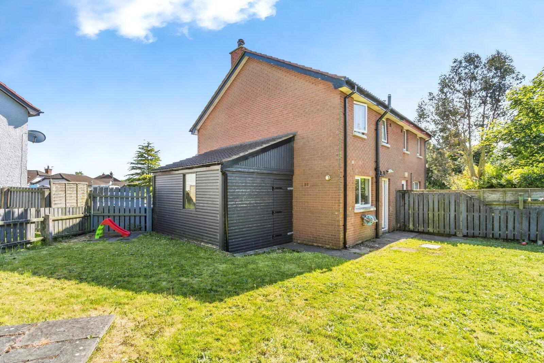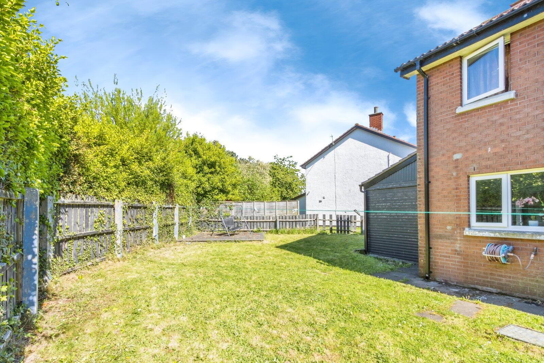28 Rathgill Place,
Bangor, BT19 7TN
2 Bed Semi-detached House
Asking Price £145,000
2 Bedrooms
1 Bathroom
1 Reception
Property Overview
Status
For Sale
Style
Semi-detached House
Bedrooms
2
Bathrooms
1
Receptions
1
Property Features
Tenure
Not Provided
Broadband
*³
Property Financials
Price
Asking Price £145,000
Stamp Duty
Rates
£739.20 pa*¹
Typical Mortgage
Legal Calculator
In partnership with Millar McCall Wylie
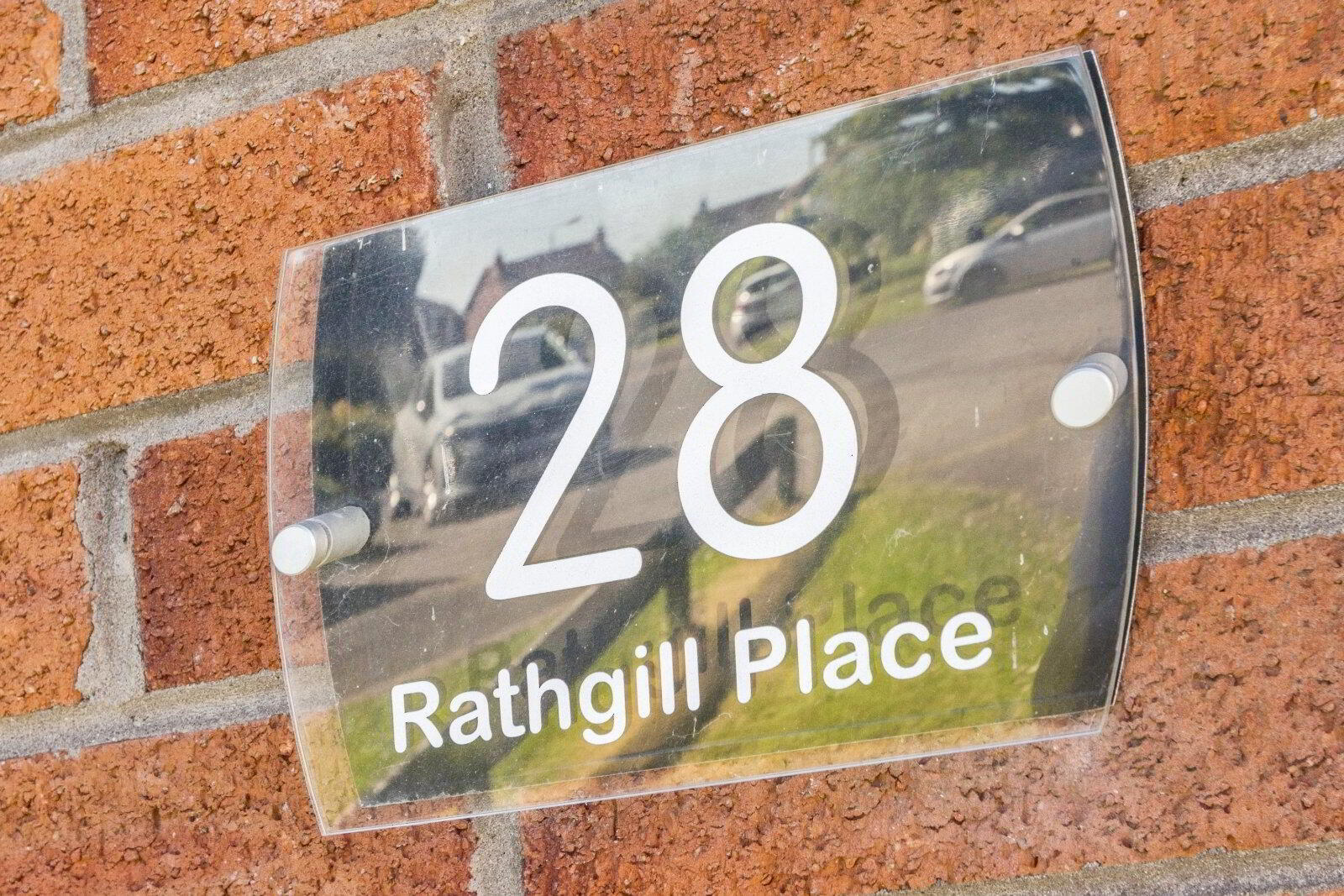
Features
- Semi detached villa
- 2 Bedrooms
- Lounge with Wood burning stove
- Fitted kitchen with casual dining area
- Luxury shower room
- Gas fired heating
- Double glazed throughout
- Lean to garage
- Large corner site with enclosed gardens to side and rear
- Close to arterial routes
Located in a popular and convenient residential area of Bangor, 28 Rathgill Place presents an excellent opportunity for first-time buyers, downsizers, or investors. This well-maintained semi-detached villa offers comfortable living space both inside and out.
- Description
- Located in a popular and convenient residential area of Bangor, 28 Rathgill Place presents an excellent opportunity for first-time buyers, downsizers, or investors. This well-maintained semi-detached villa offers comfortable living space both inside and out. The ground floor features a welcoming entrance hall leading to a bright and airy lounge with a wood-burning stove, creating a cosy focal point. A fitted kitchen with casual dining space provides a practical and sociable area for everyday living. Upstairs, the property offers two well-proportioned bedrooms and a stylish modern Shower room with a white suite, ideal for contemporary family needs. Externally, the home benefits from off-street car parking, an attached lean-to garage for additional storage or workshop use, and generous gardens to the side and rear. These enclosed outdoor spaces are laid in lawns with a patio area, perfect for entertaining or enjoying summer evenings. Properties in this sought-after location rarely stay on the market long, combining comfort, convenience, and outdoor space. Early viewing is highly recommended.
- Entrance Hall
- uPVC double glazed front door, laminate wooden floor.
- Lounge
- Laminate wooden floor, feature wood burning stove with slate hearth.
- Kitchen / Dining
- Single drainer stainless steel sink unit with mixer taps, excellent range of high and low level units with laminated work surfaces, built in oven and 4 ring ceramic hob, stainless steel chimney extractor fan, plumbed for washing machine, part tiled walls, recessed spotlights, under stairs storage, laminate wooden floor, casual dining area.
- Rear Porch
- Laminate wooden floor, uPVC double glazed door to rear garden.
- First floor Landing
- Access to roof space.
- Bedroom 1
- Built in robe.
- Bedroom 2
- Solid wooden floor.
- Shower Room
- Modern white suite comprising: Walk in shower cubicle with Triton electric shower, vanity unit with mixer taps, dual flush WC, fully tiled walls, ceramic tiled floor, heated towel rail, airing cupboard with gas boiler.
- Outside
- Tarmac driveway with car parking space leading to attached lean to garage.
- Lean to Garage
- Paved floor.
- Gardens
- Front garden in lawns. Corner site with gardens to both side and rea in lawns and patio, outside tap and light.
- NB
- CUSTOMER DUE DILIGENCE As a business carrying out estate agency work, we are required to verify the identity of both the vendor and the purchaser as outlined in the following: The Money Laundering, Terrorist Financing and Transfer of Funds (Information on the Payer) Regulations 2017 - https://www.legislation.gov.uk/uksi/2017/692/contents To be able to purchase a property in the United Kingdom all agents have a legal requirement to conduct Identity checks on all customers involved in the transaction to fulfil their obligations under Anti Money Laundering regulations. We outsource this check to a third party and a charge will apply of £20 + Vat for each person.


