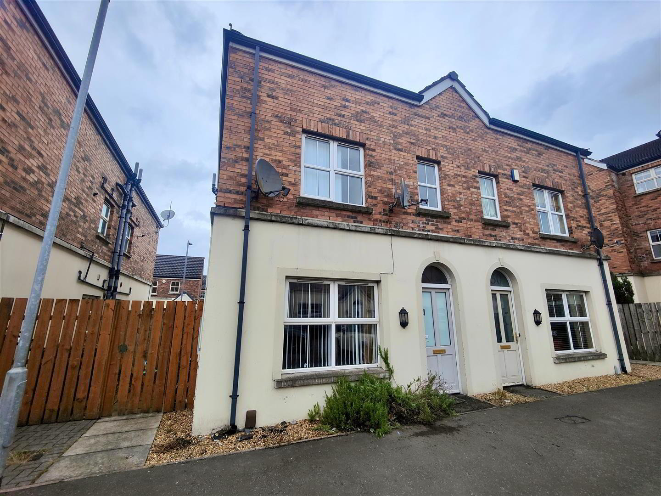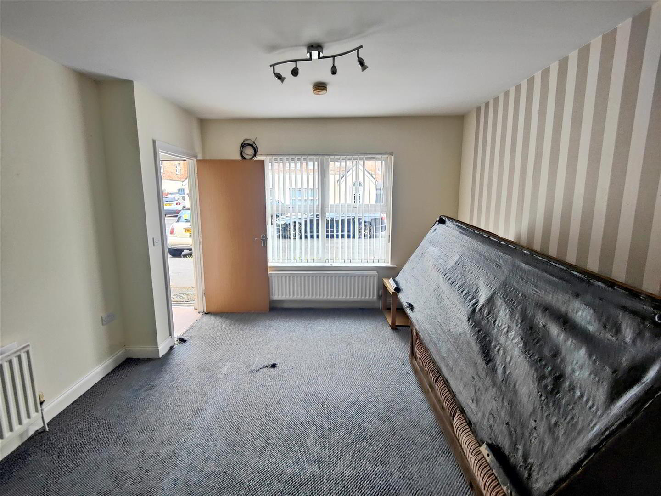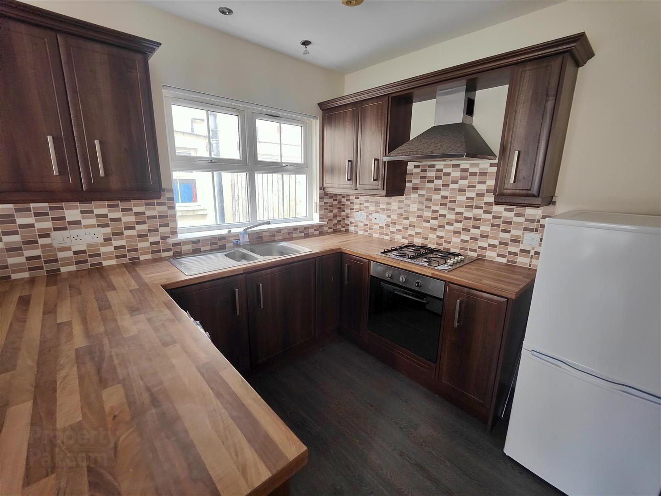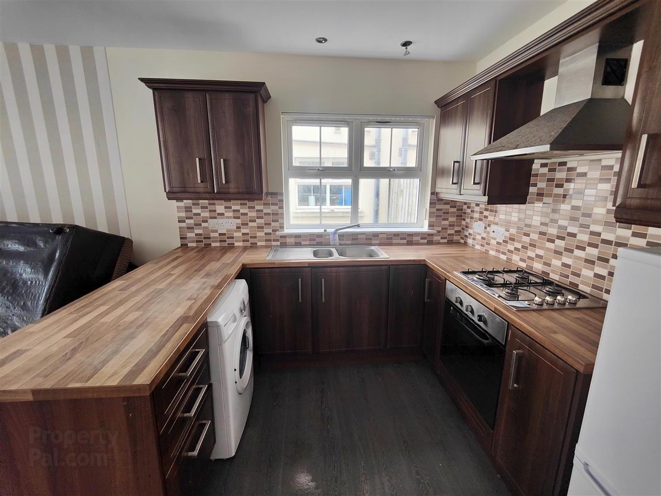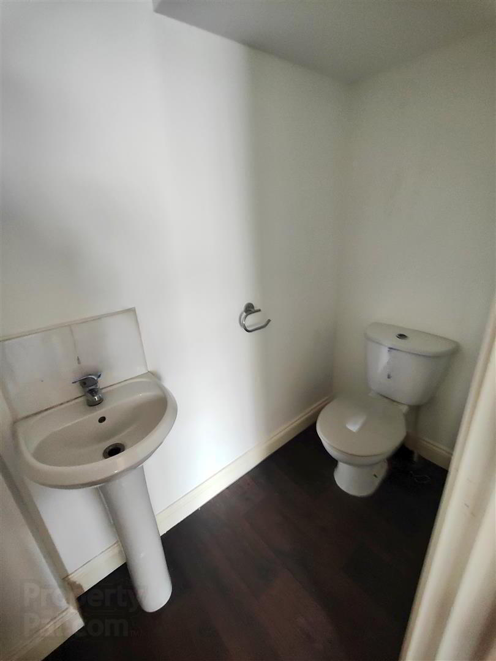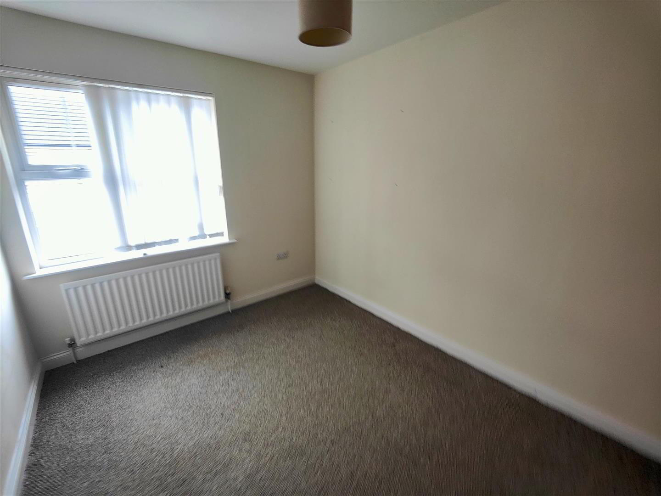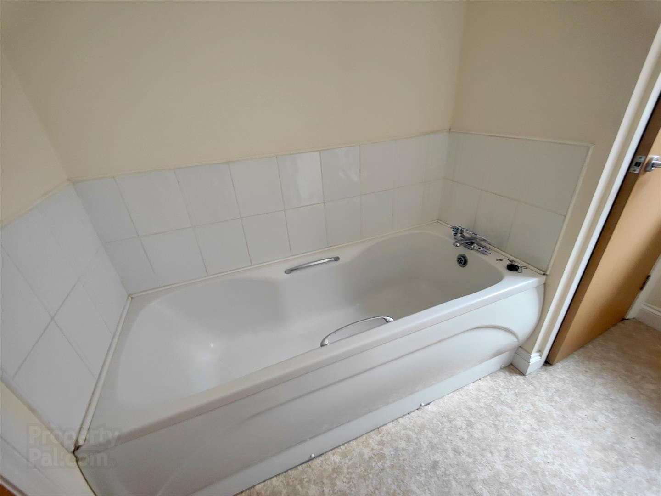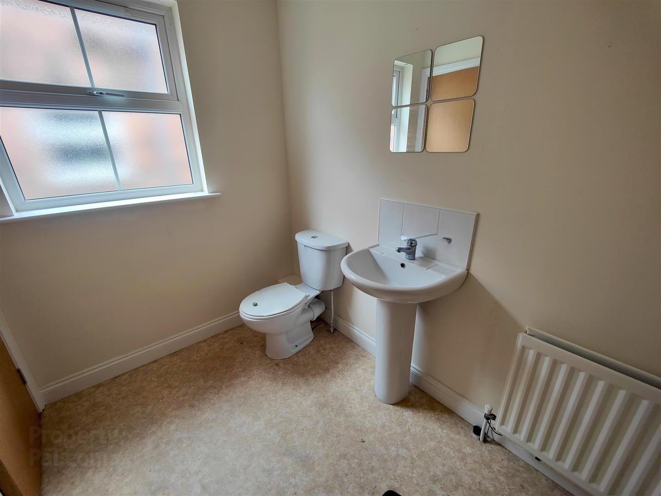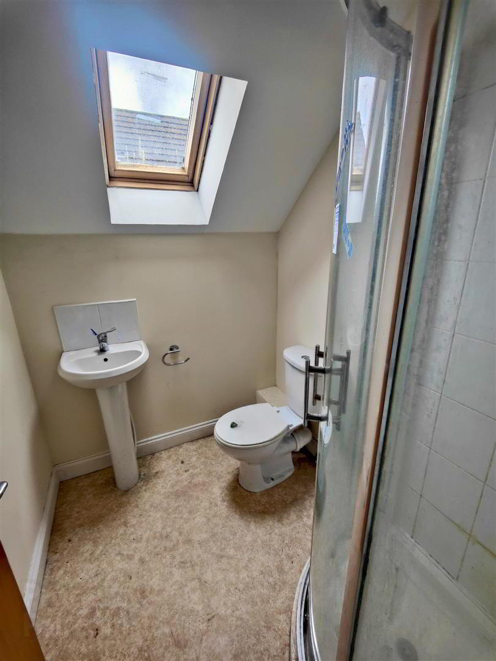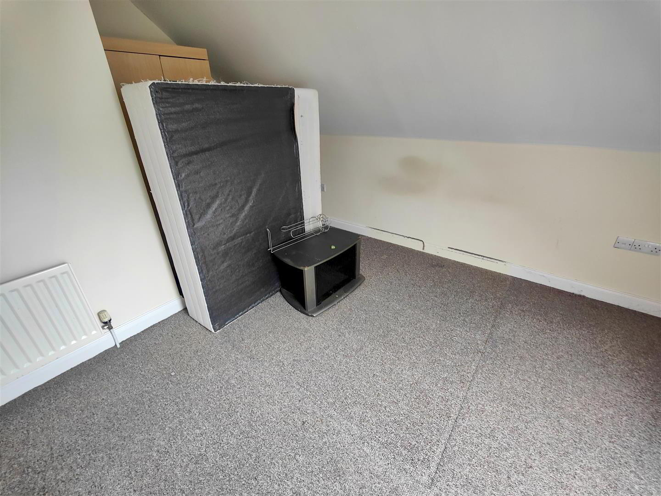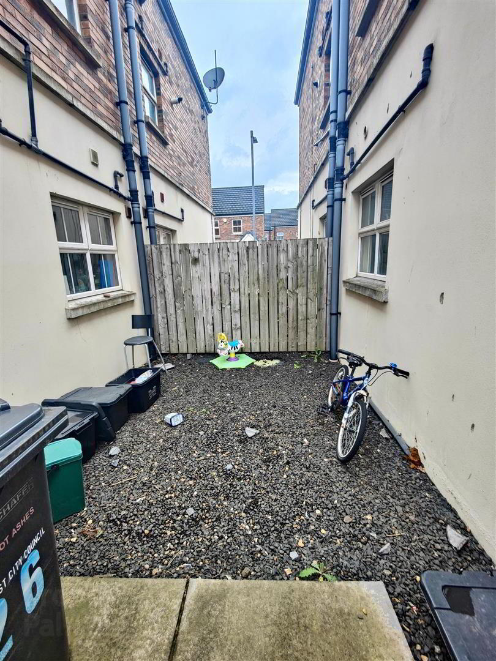28 Pittsburg Street,
Belfast, BT15 3JG
3 Bed Townhouse
Asking Price £120,000
3 Bedrooms
2 Bathrooms
1 Reception
Property Overview
Status
For Sale
Style
Townhouse
Bedrooms
3
Bathrooms
2
Receptions
1
Property Features
Tenure
Freehold
Energy Rating
Heating
Gas
Broadband
*³
Property Financials
Price
Asking Price £120,000
Stamp Duty
Rates
£743.46 pa*¹
Typical Mortgage
Legal Calculator
In partnership with Millar McCall Wylie
Property Engagement
Views Last 7 Days
340
Views Last 30 Days
1,682
Views All Time
5,078
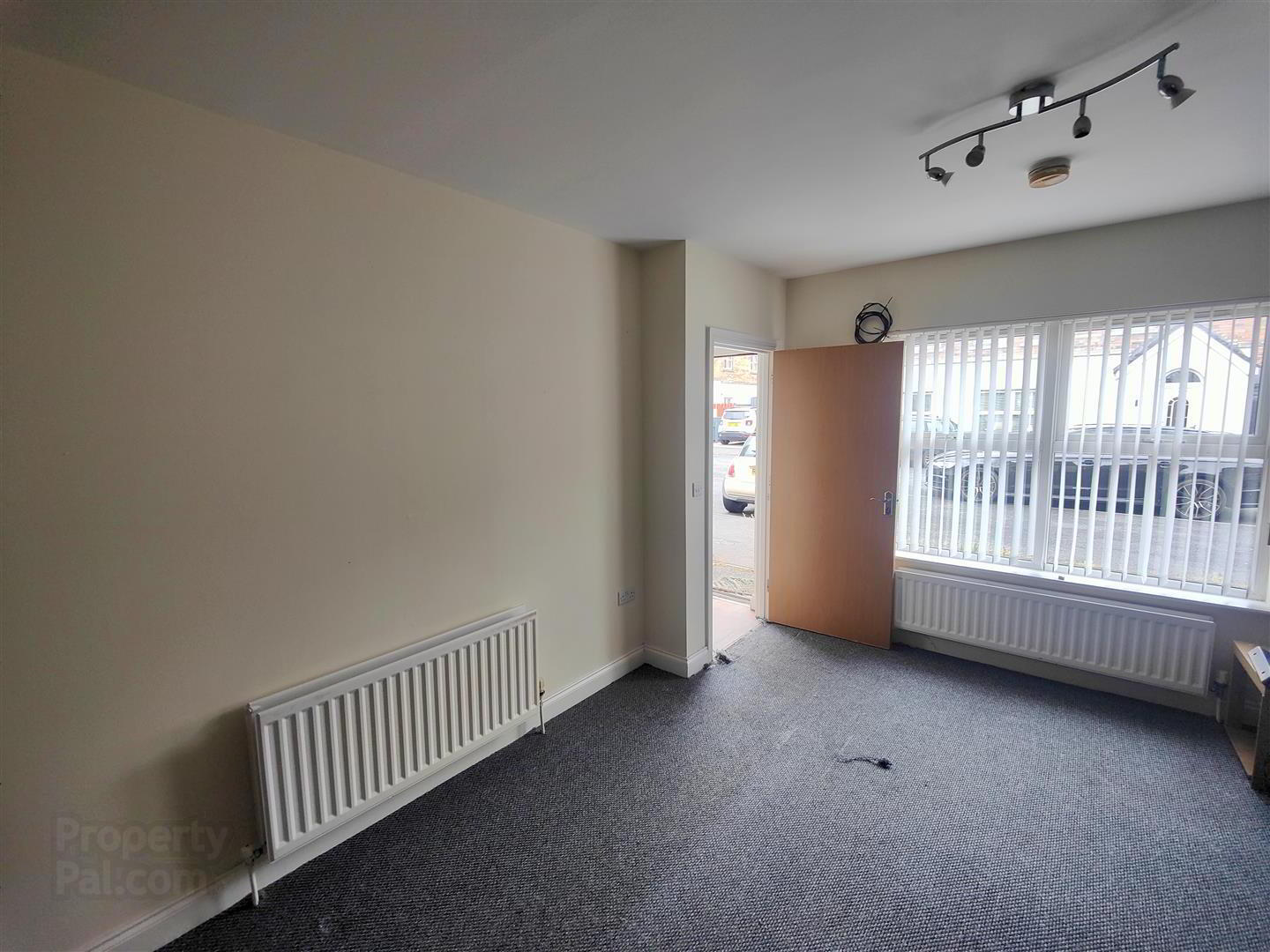
Additional Information
- Quad Style Townhouse
- 3 Bedroom Master With Ensuite
- Lounge
- Open Plan To Kitchen
- Modern White Bathroom Suite
- Furnished Cloakroom
- Gas Central Heating
- Upvc Double Glazed Windows
- Shared Bin Store
- Most Convenient Location
Notice Of Offer Property Address: 28 Pittsburg Street, Belfast, BT15 3JG. We advise that an offer has been made for the above property in the sum of £ 130,000. Any persons wishing to increase on this offer should notify the agents of their best offer prior to exchange of contracts. Agents Address: Ulster Property Sales, 194 Cavehill Road, Belfast, BT15 5EX. Agents Telephone Number: 02890729270. A modern constructed "Quad Style" townhouse holding a prime position within this most popular development. The interior comprises 3 bedrooms, master bedroom with en-suite, lounge, open plan to fitted kitchen incorporating built-under oven and gas hob and classic white bathroom suite. The dwelling further offers uPvc double glazed windows, gas heating, furnished cloakroom, shared bin store and benefits from low outgoings. A most convenient location with excellent local shopping, public transport with the City and Belfast's New University on its doorstep combines with the obvious potential for the first time buyer or investor alike - Early Viewing is highly recommended.
- Entrance Hall
- Lvf flooring, panelled radiator.
- Lounge 6.15 x 3.30 (20'2" x 10'9")
- Double panelled radiator x 2.
Open Plan to : - Kitchen
- Bowl and a half stainless steel sink unit, extensive range of high and low level units, built-in under oven and 4 ring gas hob, stainless steel canopy extractor fan, fridge/freezer space, plumbed for washing machine, partly tiled walls, understairs storage.
- Furnished Cloakroom
- Modern white bathroom suite comprising vanity unit, low flush wc, Lvf flooring, partially tiled walls, panelled radiator.
- First Floor
- Panelled radiator.
- Bathroom
- Modern white bathroom suite comprising panelled bath, vanity unit, low flush wc, panelled radiator, partially tiled walls, Built in storage, concealed gas boiler, Lvf flooring.
- Bedroom 3.75 x 2.76 (12'3" x 9'0")
- Panelled radiator.
- Bedroom 3.72 x 2.10 (12'2" x 6'10")
- Panelled radiator.
- 2nd Floor
- Landing, built-in storage.
- Master Bedroom 4.44 x 4.25 at widest (14'6" x 13'11" at widest)
- Velux window, panelled radiator, access to roof space.
- En-Suite
- Modern white bathroom suite comprising shower cubicle, electric shower, vanity unit, low flush wc, partially tiled walls, panelled radiator, Lvf flooring,
- Outside
- Shared bin store, vertical panel fencing, communal parking..


