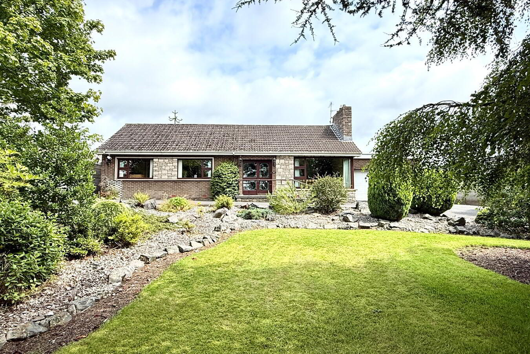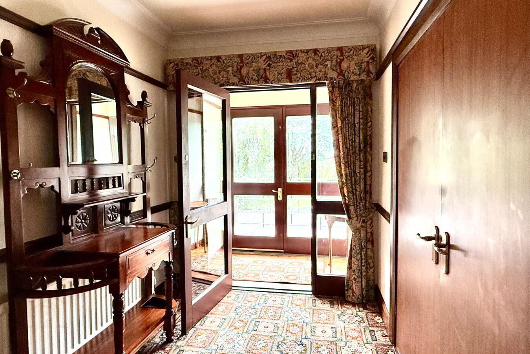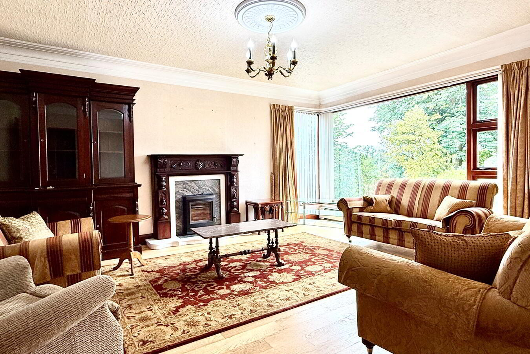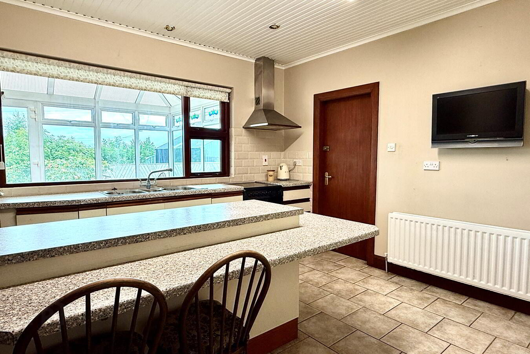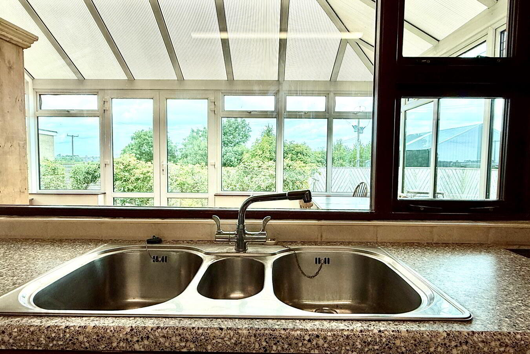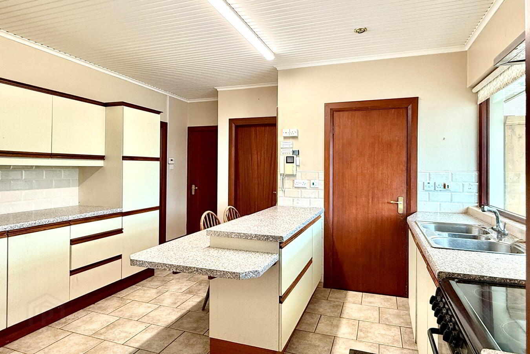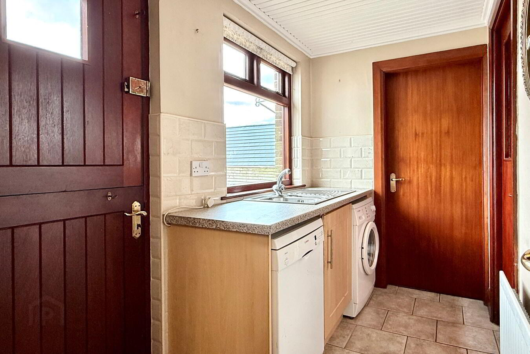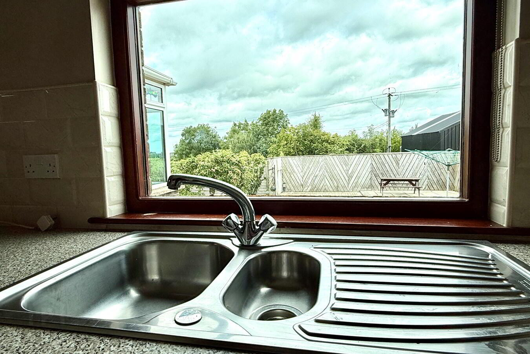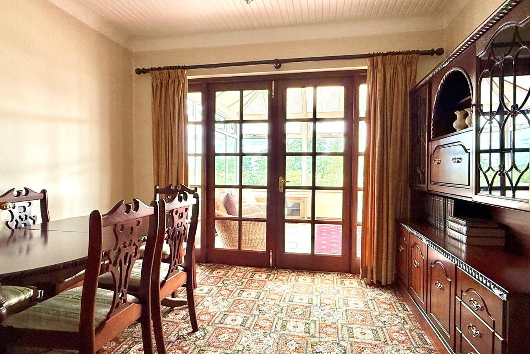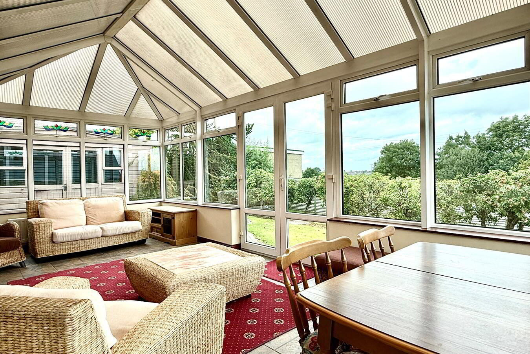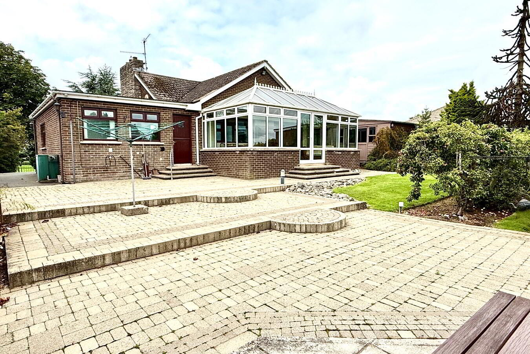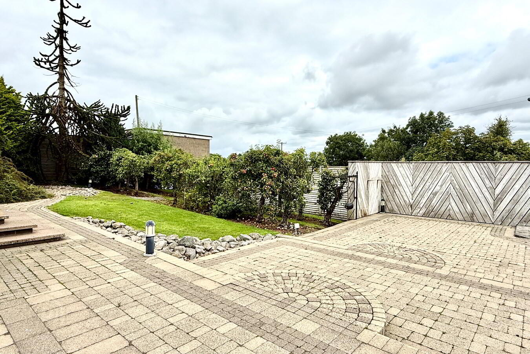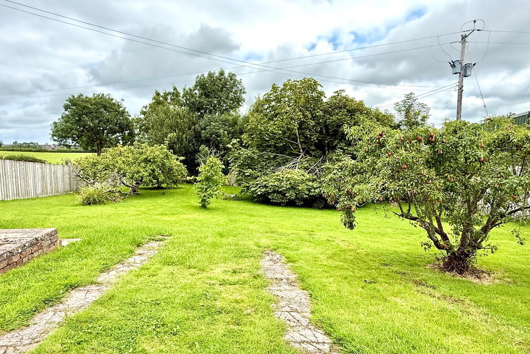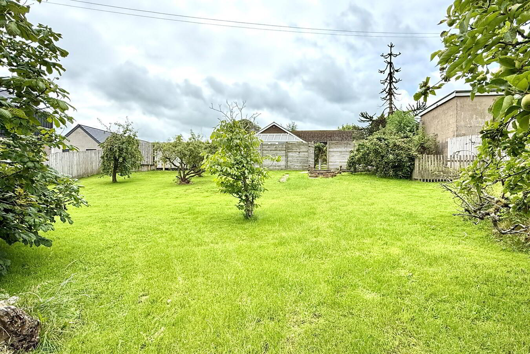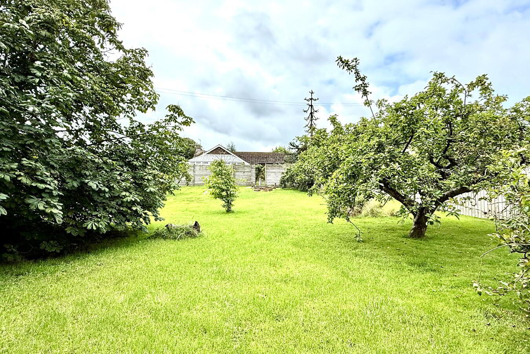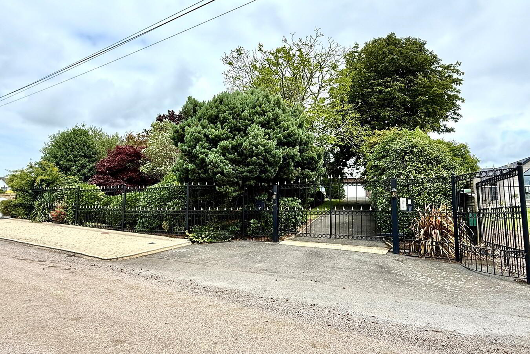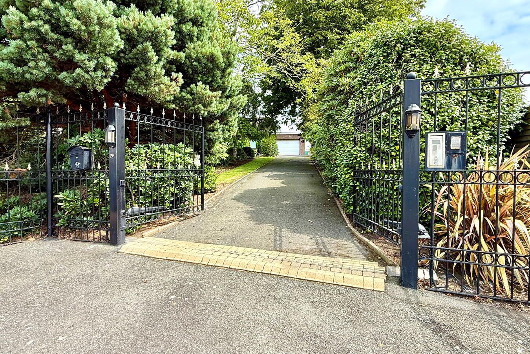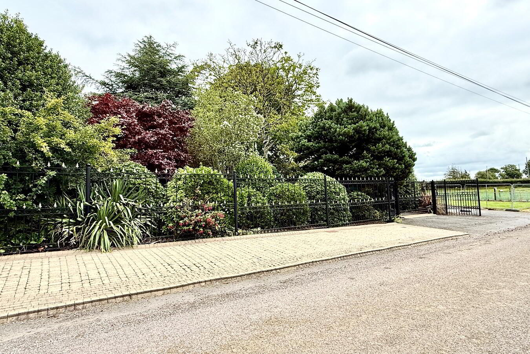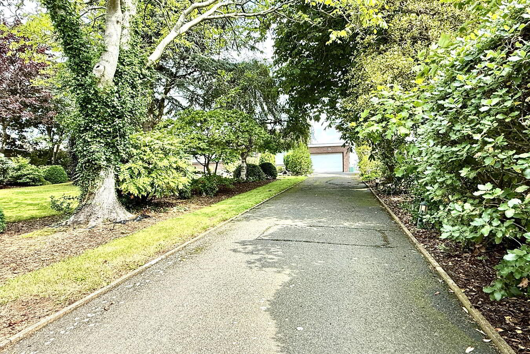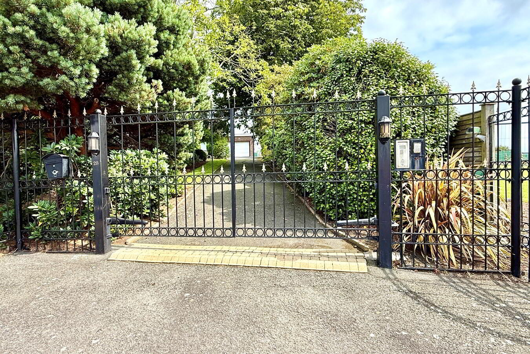28 Mullentine Road,
Portadown, BT62 4EH
Bungalow
Guide Price £335,000
Property Overview
Status
For Sale
Style
Bungalow
Property Features
Tenure
Not Provided
Energy Rating
Broadband
*³
Property Financials
Price
Guide Price £335,000
Stamp Duty
Rates
£1,689.44 pa*¹
Typical Mortgage
Legal Calculator
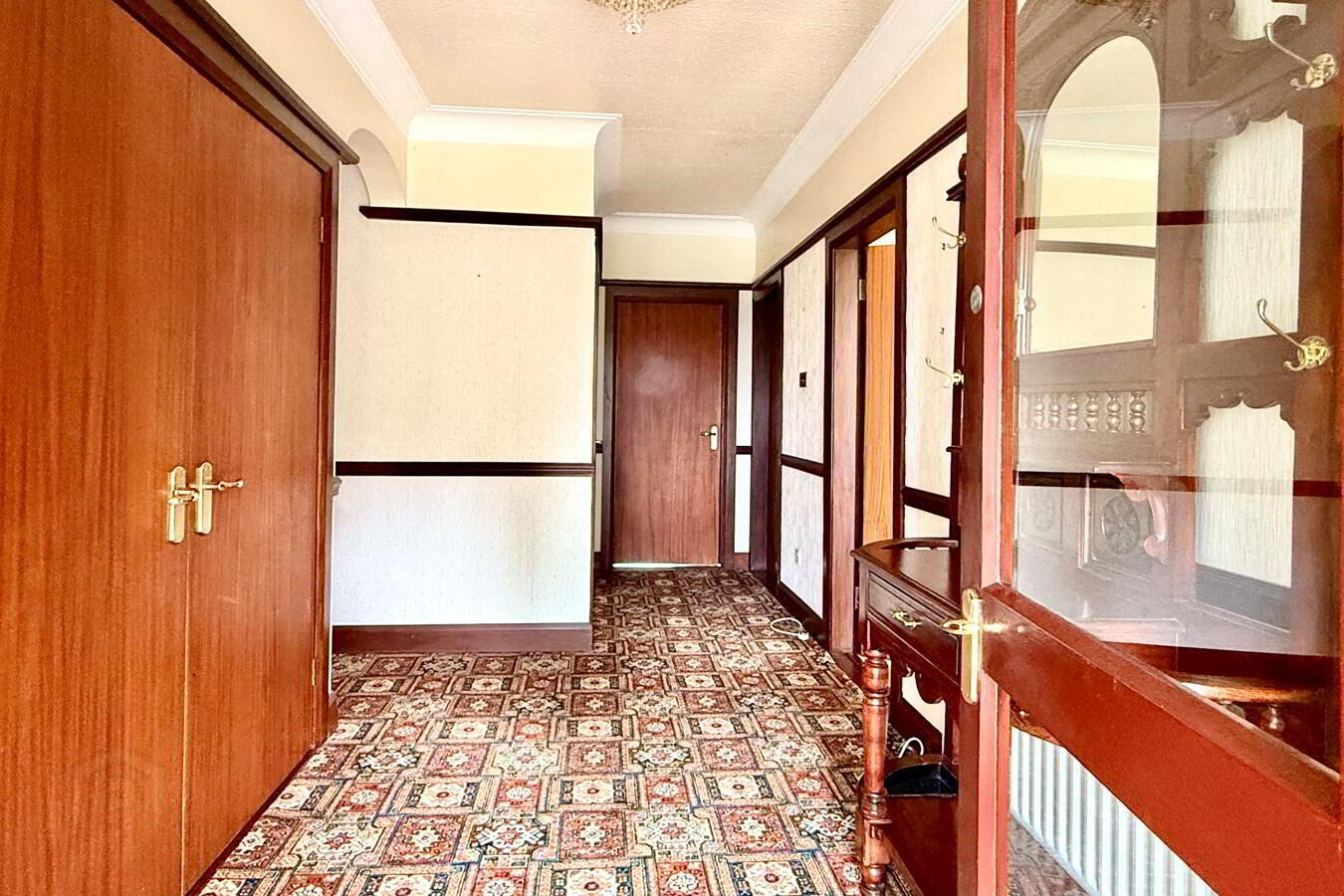
Additional Information
- Entrance hall
- Lounge with feature corner window
- Dining room
- Kitchen
- Seperate wc
- Three bedrooms
- Mahogany double glazed windows
- Oil fired heating
- Attached garage
- Mature gardens
Charming Bungalow In The Countryside Yet Convenient To Town
Set on A Mature, Elevated Site Of C. 0.5 Acres
Offering Flexible Family Accommodation
Located On The Armagh Side of Portadown
Discover this delightful bungalow, perfectly positioned in a sought-after area on the Armagh side of Portadown, located between the Armagh Road and the Loughgall Road. Enjoy the best of both worlds — a peaceful rural setting with views over open countryside to the front and towards Portadown at the rear, while still being just minutes from local shops, schools, and amenities.
Set on a mature, elevated site, this home boasts beautifully landscaped gardens to the front, and a private rear garden with established fruit trees — perfect for relaxing or entertaining outdoors.
Inside, the spacious accommodation includes:
Three well-proportioned bedrooms
Bright lounge
Separate dining room
Kitchen
Period style bathroom
Large conservatory with views over the rear brick-paved patio
This property is ideal for anyone looking for the charm of country living without sacrificing the convenience of town amenities.
Front Porch6' 0" x 3' 9" (1.83m x 1.14m) Mahogany double glazed front door and matching side screen, wood block floor, glazed door to entrance hall.
Entrance Hall
11' 5" x 7' 0" (3.48m x 2.13m) Cloaks cupboard , ceiling corniced, hotpress
Lounge
17' 10" x 14' 10" (5.44m x 4.52m) Mahogany fireplace with granite inset and inset stove, solid oak floor, ceiling corniced, feature corner window
Kitchen
13' 3" x 13' 0" (4.04m x 3.96m) High and low level units, peninsula unit with breakfast bar, cooker, extractor fan, fridge freezer, 2 1/2 bowl stainless steel sink, larder, broom cupboard, partially tiled walls, tiled floor
Utility Room
9' 6" x 4' 10" (2.90m x 1.47m) Low level unit, plumbed for washing machine, 11/2 bowl stainless steel sink, partially tiled walls, tiled floor. Stable style half door to rear
W.C.
4' 9" x 4' 9" (1.45m x 1.45m) WC, wash hand basin, fully tile walls
Dining Room
11' 0" x 9' 10" (3.35m x 3.00m) Ceiling corner, glazed double doors to conservatory
Conservatory
23' 0" x 11' 2" (7.01m x 3.40m) PVC double glazed, patio doors, tiled floor
Hallway
Study
8' 10" x 4' 0" (2.69m x 1.22m) Built-in wardrobe
Bedroom 1
12' 5" x 12' 0" (3.78m x 3.66m) Alcove
Bedroom 2
Built-in mirror robe
Bedroom 3
9' 10" x 9' 0" (3.00m x 2.74m) Built-in mirror robe
Bathroom
9' 0" x 8' 4" (2.74m x 2.54m) Period style white suite comprising freestanding bath with handheld shower, wash hand basin, WC, large corner shower cubicle with tiled walls, Half wood panelled walls, tiled floor
Outside
Railings at front with electrically operated gates
Tarmac drive and parking area.
Mature front garden laid lawn, shrub beds and rocky with mature shrubs and trees.
Extensive brick pave patio at rear, summer house, upper rear garden laid in lawn with Apple trees
Gate leading to lower rear garden/paddock laid in lawn with several apple trees and pear trees.
Garage
21' 6" x 15' 0" (6.55m x 4.57m) Electrically operated up over door


