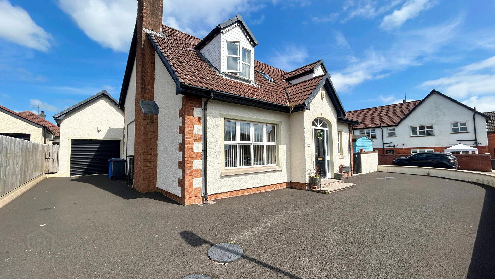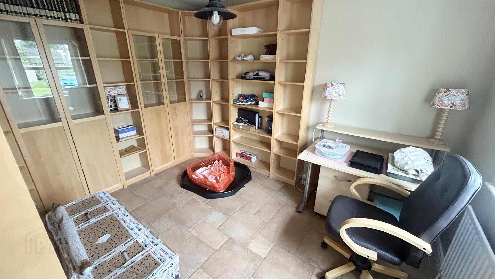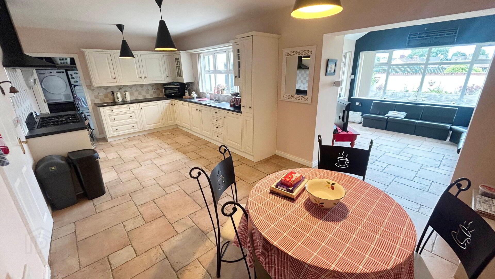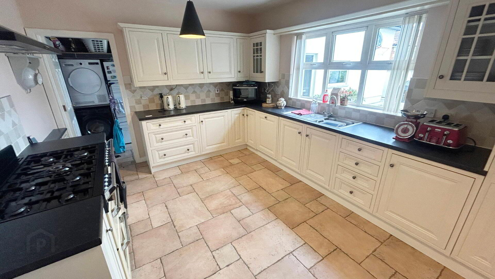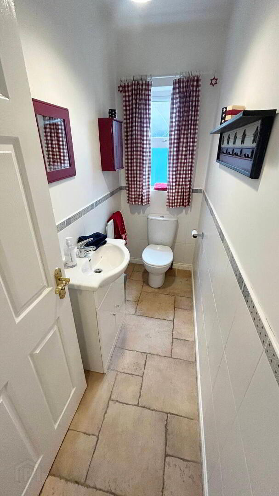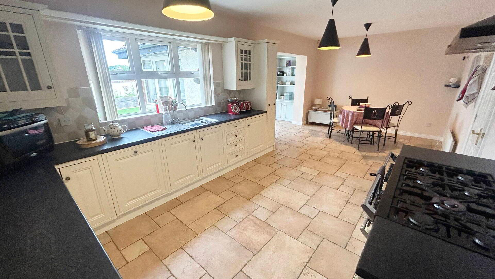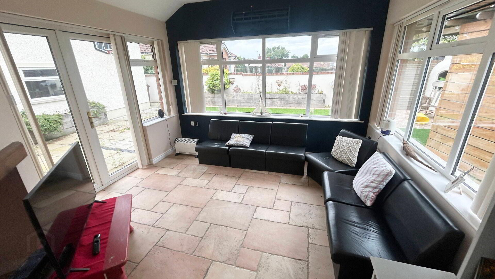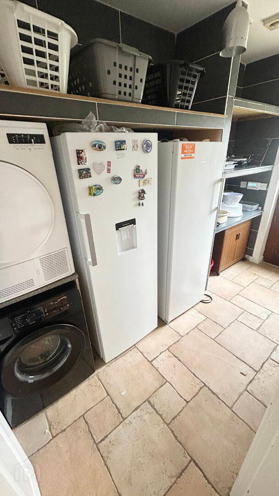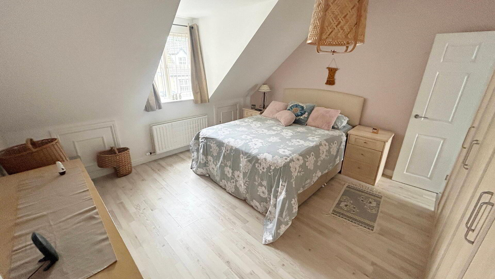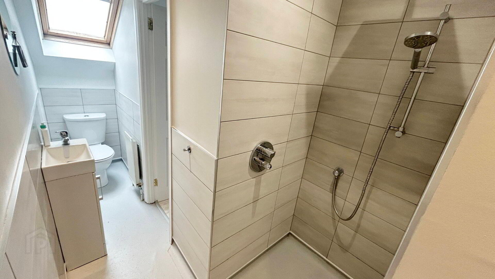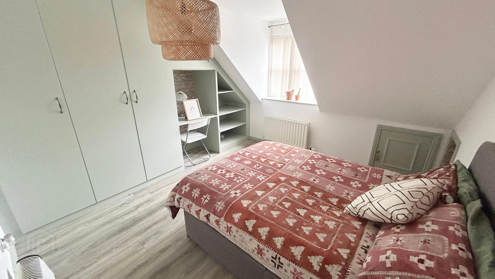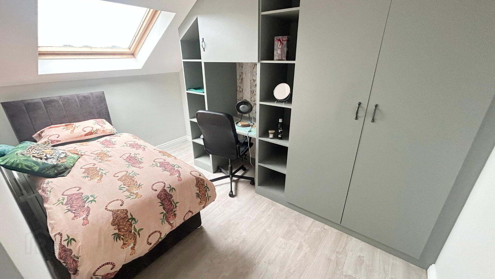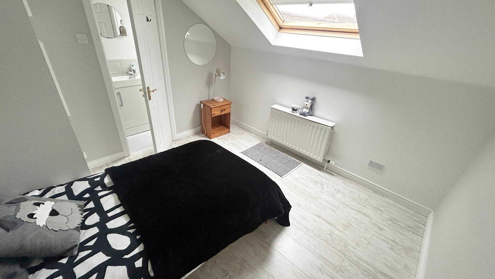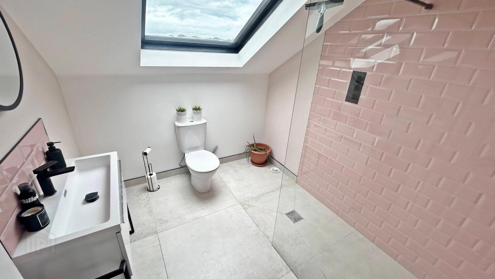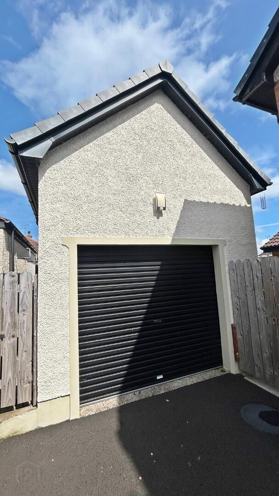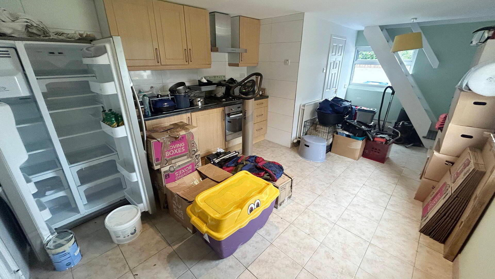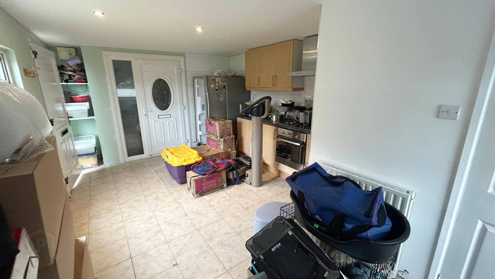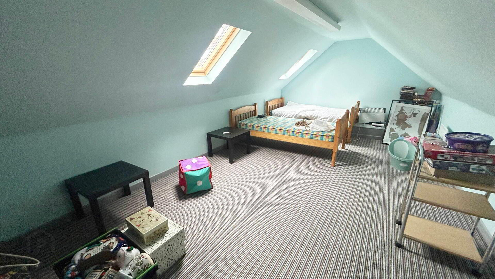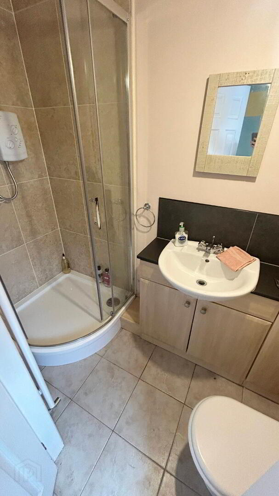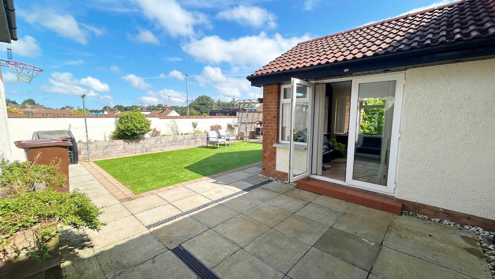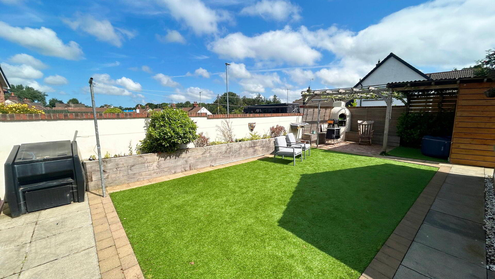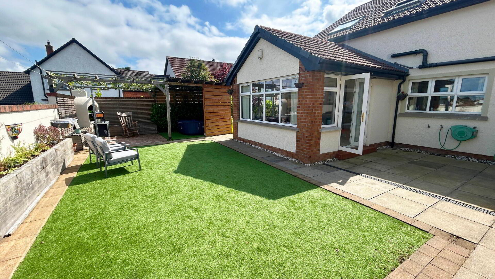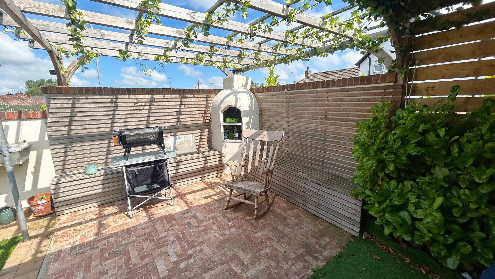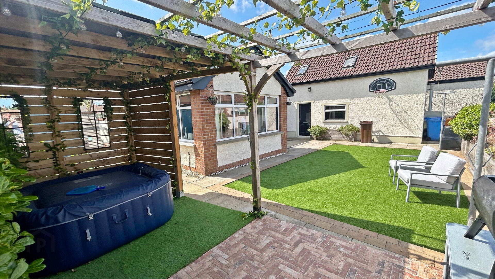28 Mountview Crescent,
Ballybogy, Ballymoney, BT53 6TR
5 Bed Chalet
Offers Over £249,950
5 Bedrooms
3 Bathrooms
2 Receptions
Property Overview
Status
For Sale
Style
Chalet
Bedrooms
5
Bathrooms
3
Receptions
2
Property Features
Tenure
Not Provided
Energy Rating
Heating
Oil
Broadband
*³
Property Financials
Price
Offers Over £249,950
Stamp Duty
Rates
£1,329.90 pa*¹
Typical Mortgage
Legal Calculator
In partnership with Millar McCall Wylie
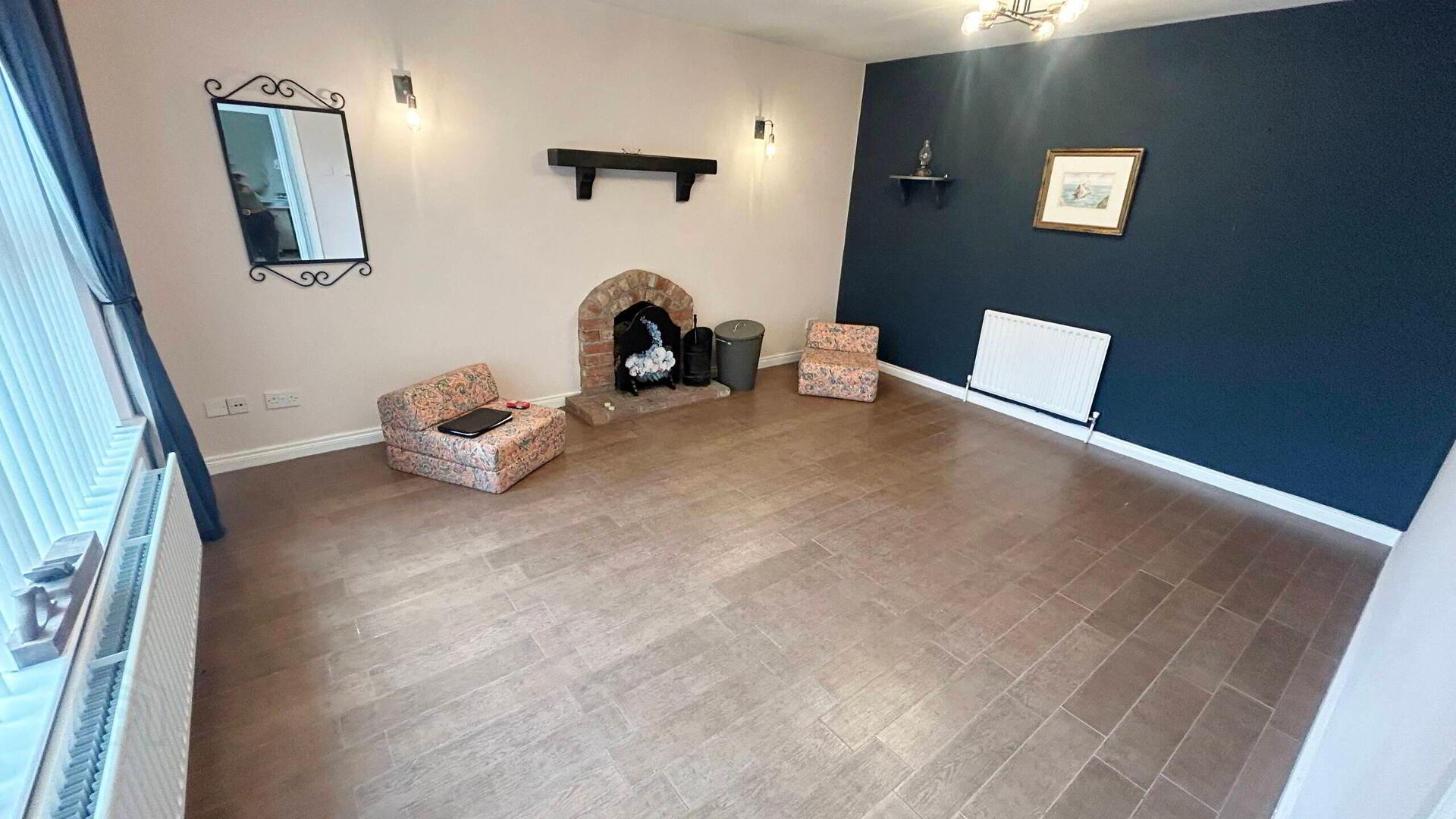
Additional Information
- Detached family with a garage that has been converted into a 1 bedroom annex
- Decorated and finished to the very highest of standards
- Could be used for holiday accommodation to provide supplementary income
- Four bedrooms, office / bedroom 5 on the ground floor, living room, kitchen / dining room, sunroom, utility room, upstairs shower room
- The shower room was updated in 2023
- Ensuite updated in 2020
- Located in a quiet but convenient cul-de-sac
- Only a short drive to the Causeway Coast
- Excellent commuter links with Ballymena, Belfast and beyond
- Oil fired central heating
Extremely spacious detached family home with converted garage (1 bedroom annex). The main home offers excellent accommodation with five good sized bedrooms, two separate reception rooms and a large kitchen / dining room.
It has been well maintained throughout the years by its current owner and has been continuously updated.
The location is fantastic given that you could be on the white sandy beach of White rocks within only a few minutes drive!
- HALLWAY
- Solid wood door, tiled floor and telephone point. Two storage cupboards.
- LOUNGE 5.0m x 4.0m
- Tiled floor and open fire with brick hearth and surround. Television and telephone point.
- OFFICE / BEDROOM 5 3.6m x 2.8m
- Tiled floor and telephone point.
- DOWNSTAIRS WC
- Tiled floor with part tiled walls. Low flush WC and vanity unit wash hand basin.
- KITCHEN/DINING AREA 7.2m x 3.5m
- Tiled floor with high and low level storage units. Integrated dishwasher, integrated extractor fan and space for range. Single stainless steel sink unit.
- SUNROOM 4.0m x 3.6m
- Tiled floor and overlooking rear garden.
- UTILITY ROOM
- Plumbed for washing machine, space for tumble dryer and space for fridge freezer.
- FIRST FLOOR
- Carpeted hall and landing. Access to attic.
- BEDROOM 1 3.9m x 3.8m
- Double room to front with laminated wood floor and fitted wardrobes.
- Ensuite
- Part tiled walls and shower cubicle with mains shower. Low flush WC and vanity unit.
- BEDROOM 2 3.2m x 3.2m
- Single room to rear with laminate wood floor. Access to bedroom 1 ensuite.
- SHOWER ROOM
- Tiled floor and part tiled walls. Low flush WC and vanity unit wash hand basin. Matt black fittings, walk in shower enclosure with mains shower and heated towel rail.
- BEDROOM 3 3.9m x 3.9m
- Double room to front with laminate wood floor and fitted wardrobe, desk and storage.
- BEDROOM 4 3.3m x 2.7m
- Double room to rear with laminate wood floor and fitted wardrobe, desk and storage.
- GARAGE / 1 BED ANNEX
- GROUND FLOOR 6.1m x 3.5m
- Tiled floor with high and low level storage units. Integrated oven, hob and extractor fan. Space for fridge freezer.
SHOWER ROOM - Tiled floor and shower cubicle with electric shower. Low flush WC and wash hand basin. - FIRST FLOOR 6.0m x 3.6m
- Bedroom and living space.
- EXTERNAL FEATURES
- Tarmac driveway to front and side
Landscaped rear garden with BBQ hot tub area
Fully enclosed side garden
Large patio area to rear


