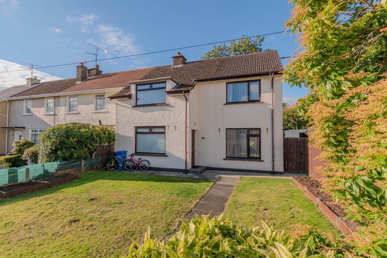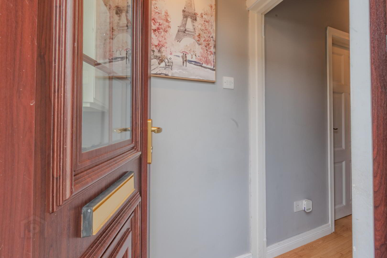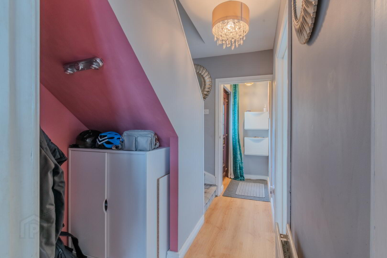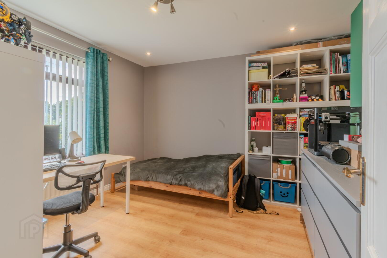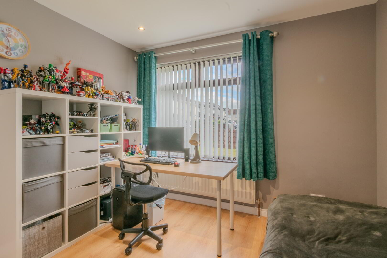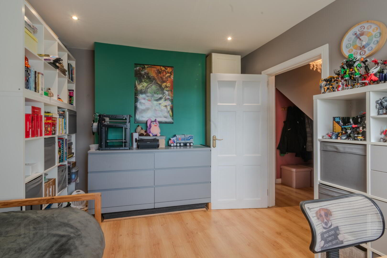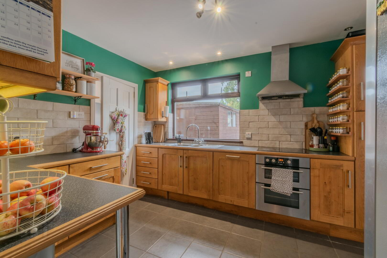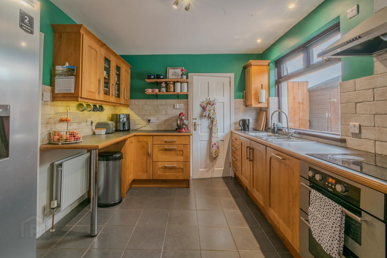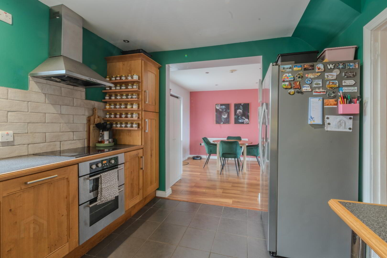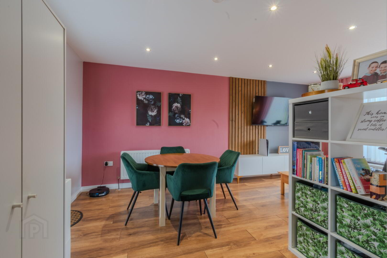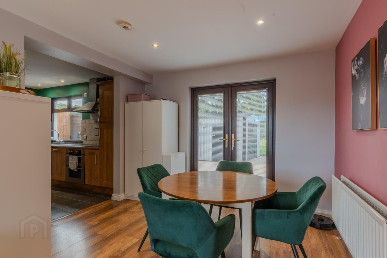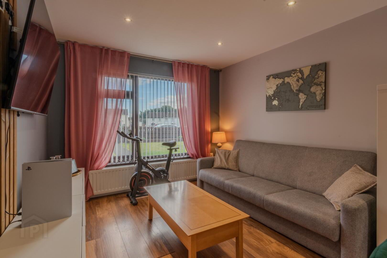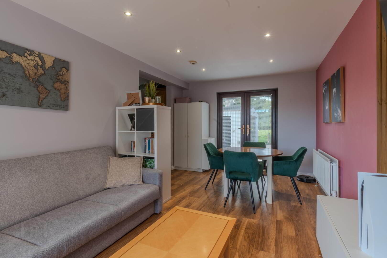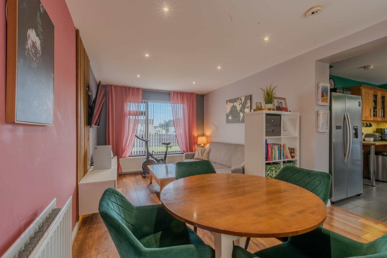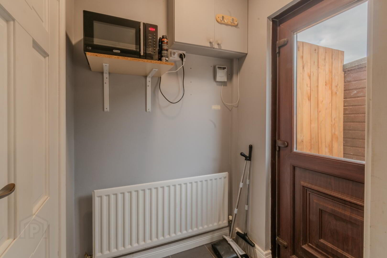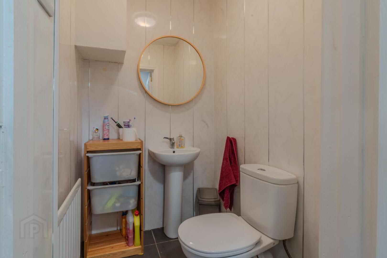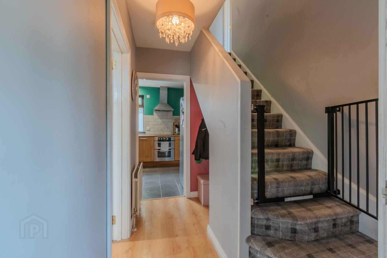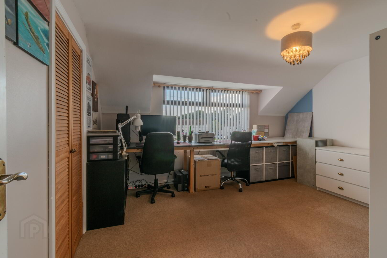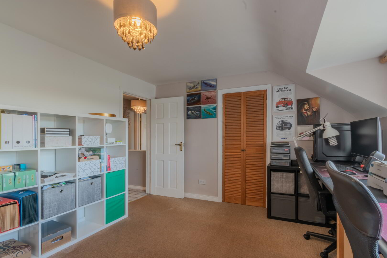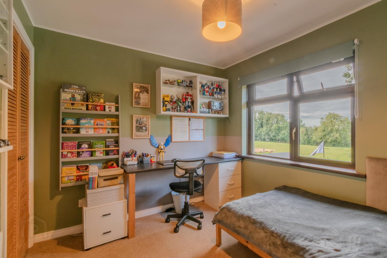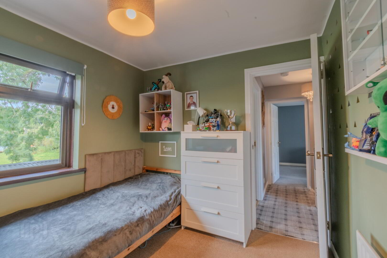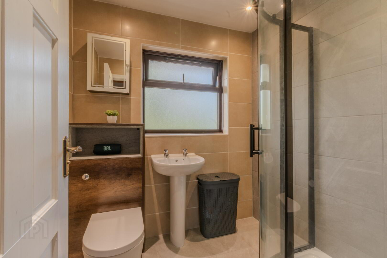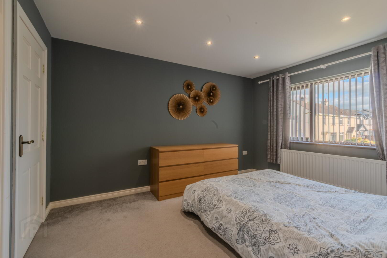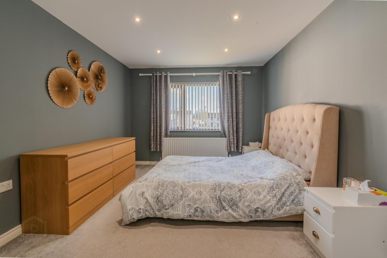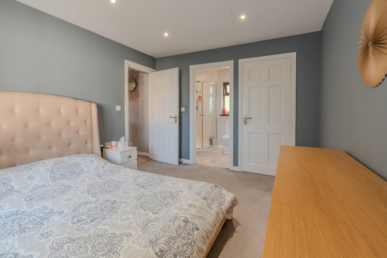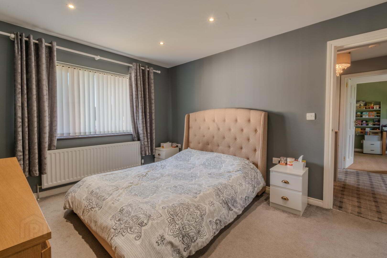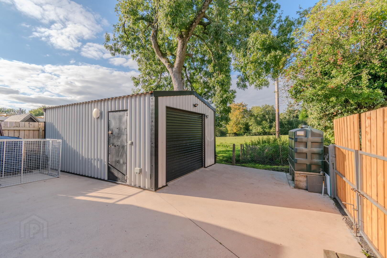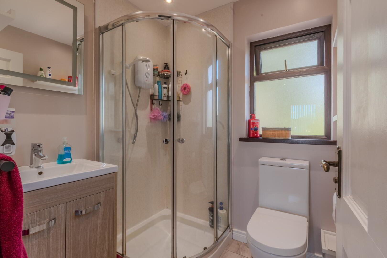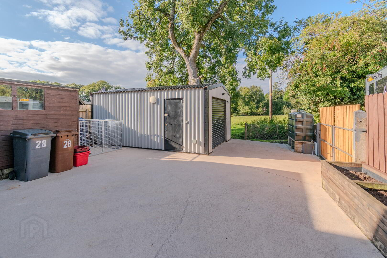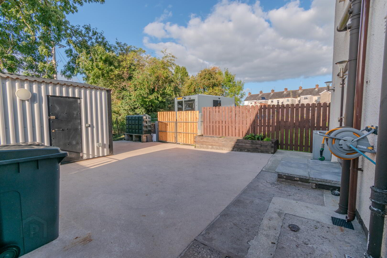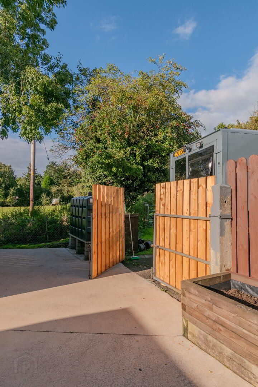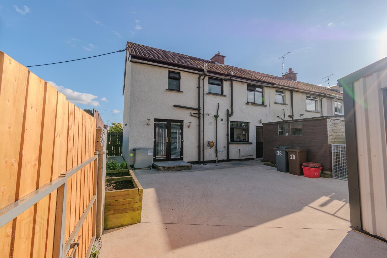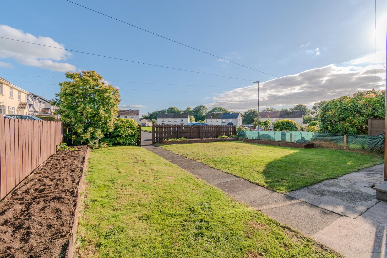28 Maybin Park,
Kells, Ballymena, BT42 3JR
3 Bed Semi-detached House
Offers Over £165,000
3 Bedrooms
2 Bathrooms
2 Receptions
Property Overview
Status
For Sale
Style
Semi-detached House
Bedrooms
3
Bathrooms
2
Receptions
2
Property Features
Size
126.7 sq m (1,364 sq ft)
Tenure
Not Provided
Energy Rating
Heating
Oil
Broadband Speed
*³
Property Financials
Price
Offers Over £165,000
Stamp Duty
Rates
£972.00 pa*¹
Typical Mortgage
Legal Calculator
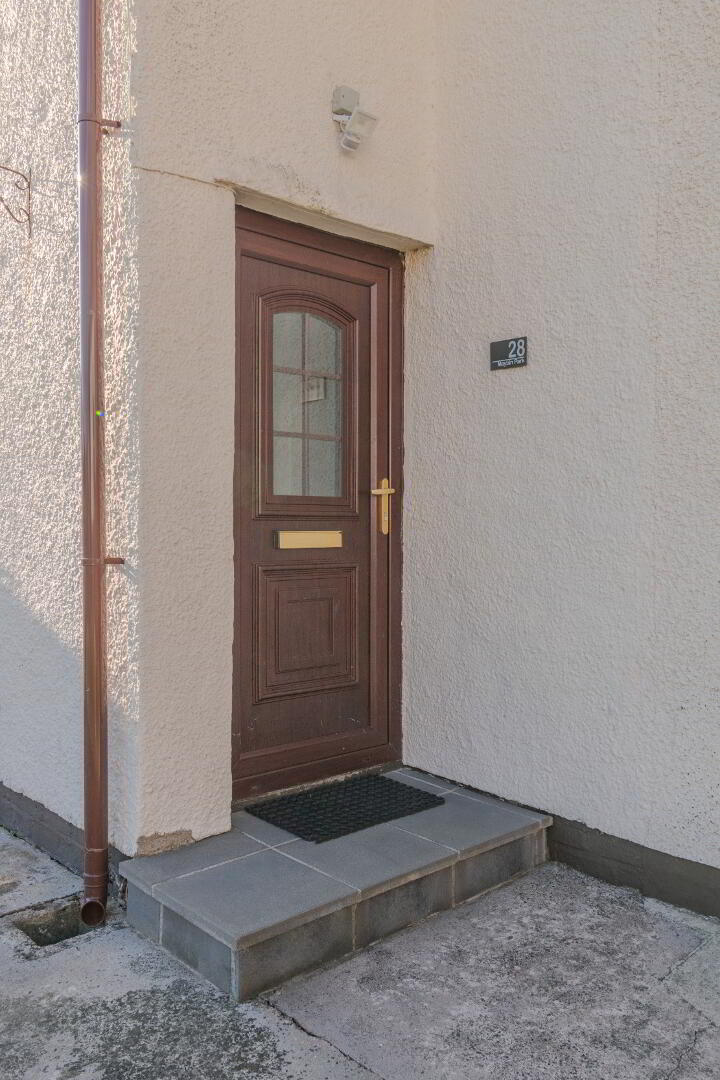
Additional Information
- Extended Semi-Detached House with Garage & Utility Shed
- Three Bedrooms plus Option of Fourth / Home Office
- Master Suite with Walk-In Wardrobe & En-Suite
- Open Plan Living & Dining with Patio Doors to Rear
- Low-Maintenance Garden with Access to Fernisky Road via Shared Lane
- Convenient Kells Location, 10 Mins to Ballymena & M2 Links
McCartney & Crawford are delighted to welcome No. 28 Maybin Park, Kells to the open market — an extended and versatile semi-detached home with garage, offering spacious family living in a quiet village setting.
Finished with flexible accommodation across two floors, this property boasts three bedrooms, two reception rooms, two shower rooms plus a downstairs WC, with the option of a fourth bedroom or home office to suit modern needs. The master suite benefits from a walk-in wardrobe and en-suite, while the open plan living and dining area creates the perfect space for everyday family life.
Externally, the low-maintenance rear garden enjoys access onto Fernisky Road by a shared laneway and is complemented by a large garage and a shed/utility room with plumbing and electrics — ideal for practical storage or workspace. Conveniently positioned within walking distance of local shops, cafés, primary school and riverside walks, and only 10 minutes from Ballymena, this is a superb opportunity to secure a well-appointed home with excellent commuter links to Belfast and the North Coast.
GROUND FLOOR ACCOMMODATION
ENTRANCE HALL (3.50m x 1.81m)
PVC Woodgrain Front Door, Wood Effect Laminate Flooring, Radiator, Socket Points, Understairs Storage.
SITTING ROOM / BEDROOM FOUR (3.89m x 3.17m)
Wood Effect Laminate Flooring, Window to Front, Radiator, Socket Points, Chimney from Previous Fireplace which could be reinstated.
KITCHEN (3.64m x 2.92m)
Tiled Flooring, Eye & Low-Level Oak Units with Laminate Worktop, Breakfast Bar, Larder Cupboard, Integrated Appliances (to include Hob, Oven & Dishwasher), 1.5 Bowl Stainless Steel ‘Franke’ Sink & Drainer, Recessed Spot Lighting, open to…
OPEN PLAN LIVING / DINING (5.74m x 3.14m)
Wood Effect Laminate Flooring, Window to Front, Patio Doors to Rear, Radiators, Socket Points, Recessed Spot Lighting.
REAR HALL (1.42m x 1.40m)
Tiled Flooring, PVC Door to Rear, Radiator, Socket Points, Electrics Board on Wall.
DOWNSTAIRS WC (1.30m x 1.21m)
Tiled Flooring, PVC Panelled Walls, Radiator, Wash Hand Basin, Low Flush WC.
FIRST FLOOR ACCOMMODATION
STAIRS AND LANDING
Carpeted Flooring, Socket Points, Attic Access Hatch, Hotpress Cupboard with Tank & Shelving.
BEDROOM ONE / OFFICE (4.16m x 3.52m)
Carpeted Flooring, Window to Front, Radiator, Socket Points, Built-In Wardrobe.
BEDROOM TWO (3.06m x 2.62m)
Carpeted Flooring, Window to Rear, Radiator, Socket Points, Built-In Wardrobe.
SHOWER ROOM (1.92m x 1.65m)
Fully Tiled Walls & Flooring, Window to Rear, Low-Flush WC, Wash Hand Basin, Chrome Towel Radiator, Corner Shower Enclosure.
BEDROOM THREE (3.93m x 3.14m)
Carpeted Flooring, Window to Front, Radiator, Socket Points, Walk-In Wardrobe with Radiator.
EN-SUITE (1.66m x 1.81m)
Tiled Flooring, Window to Rear, Low-Flush WC, Wash Hand Basin with Vanity Unit, Radiator, Corner Shower Enclosure.
OUTSIDE
FRONT
Onto Maybin Park, Laid in Lawn.
REAR
Access onto Fernisky Road from Garden, Fully Enclosed & Tarmacked, Oil Tank, Boiler.
GARAGE (6.0m x 4.0m)
Prefab Garage with Concrete Floor, Lighting & Electrics.
SHED / UTILITY (2.17m x 2.88m)
Concrete Flooring, Radiator, Electrics & Lighting, Plumbed for Auto, Currently used as a Utility Room.
Estimated Domestic Rate Bill: £972.00 (2025/26) as per the LPS Website.
Total Area: 1364 SQFT / 126.8 SQM as per the LPS Website.
Tenure: Assumed Leasehold – TBC
EPC: D64 / D67 – Valid until 12th October 2031
Heating: Oil Fired Central Heating
Glazing: uPVC Double Glazing Throughout
Viewing Arrangements: By Previous Appointment with Agent only.
These particulars, whist believed to be accurate are set out as a general outline only for guidance and do not constitute any part of an offer or contract. Intending purchasers should not rely on them as statements of representation of fact but must satisfy themselves by inspection or otherwise as to their accuracy. No person in the employment of McCartney and Crawford has the authority to make or give any representation or warranty in respect of the property.
Directions
Exceptionally well located in the quiet Kells village development of Maybin Park, No. 28 offers a peaceful setting with everyday conveniences close at hand. Local shops, cafés, a primary school and scenic riverside walks are all within easy reach. Just 10 minutes from Ballymena by car and with straightforward links to the M2 for Belfast and the North Coast, the home is ideally positioned for both local living and commuting further afield.


