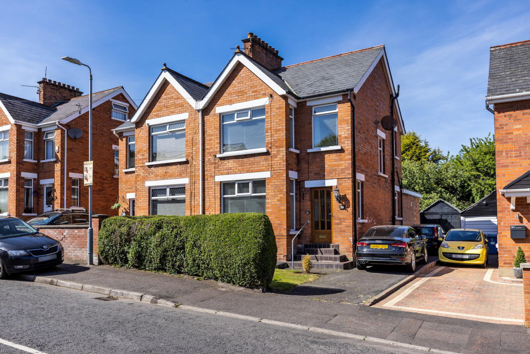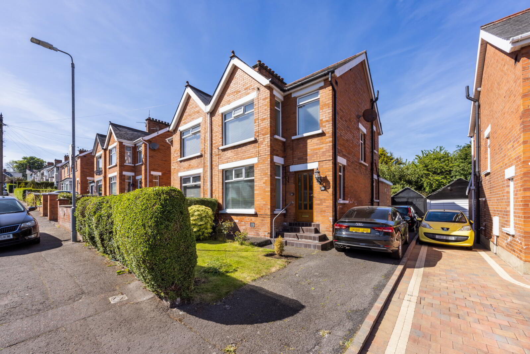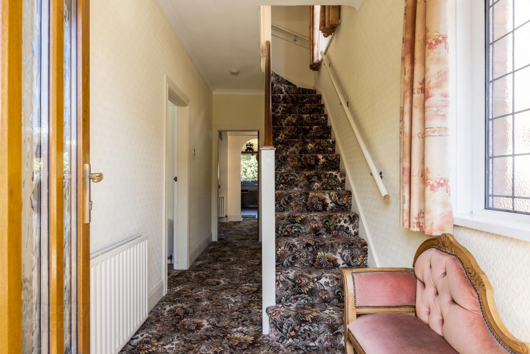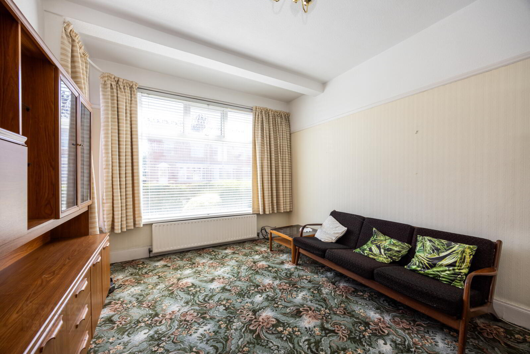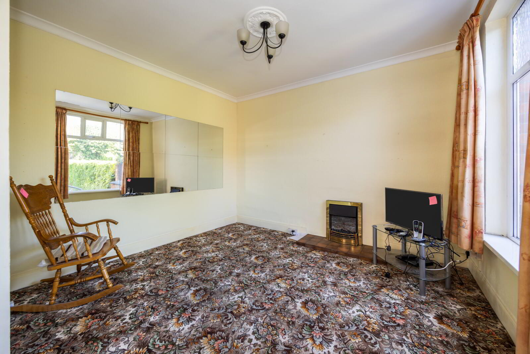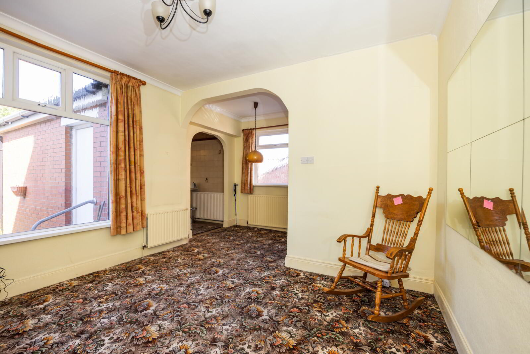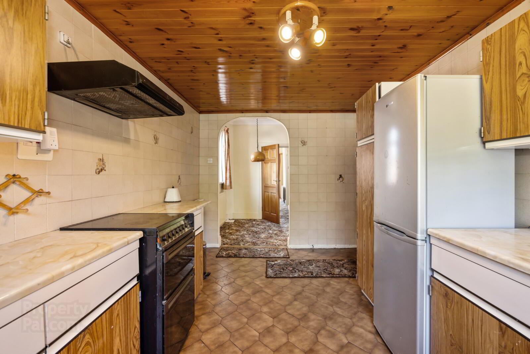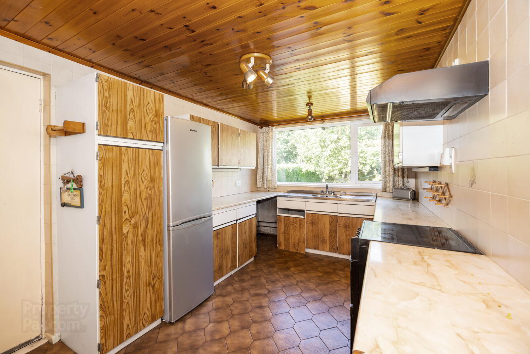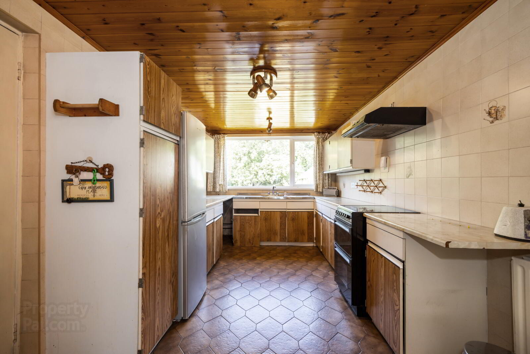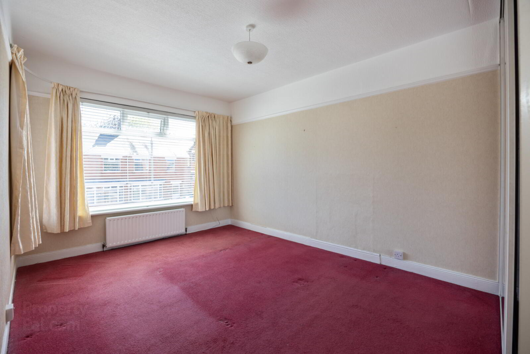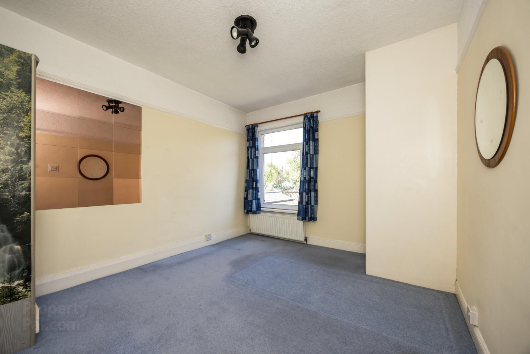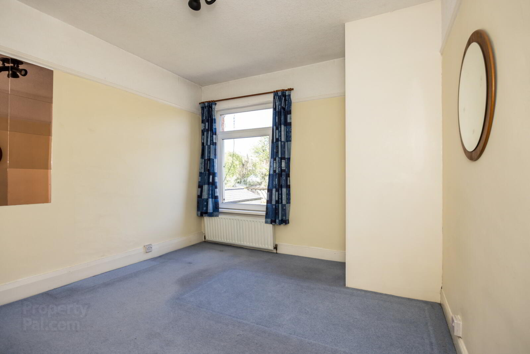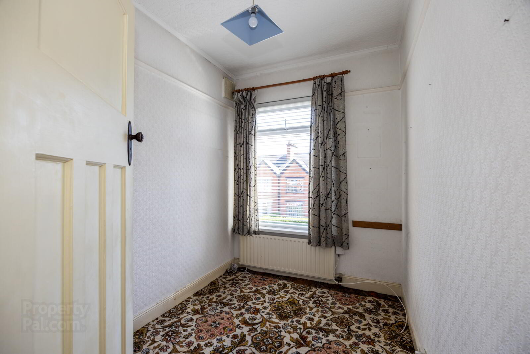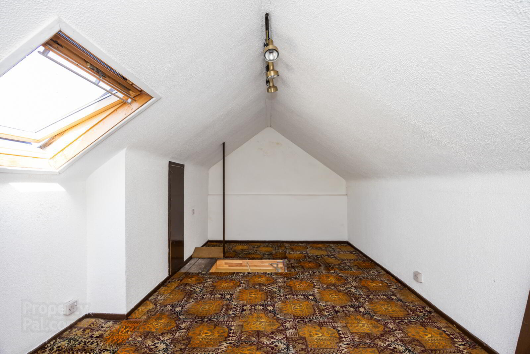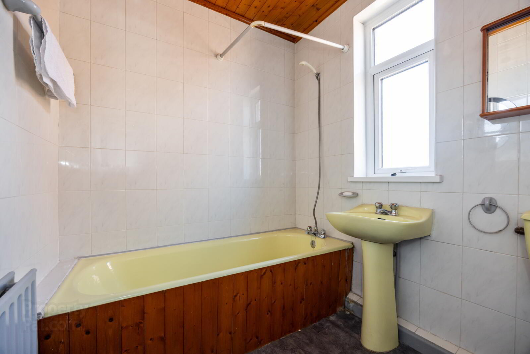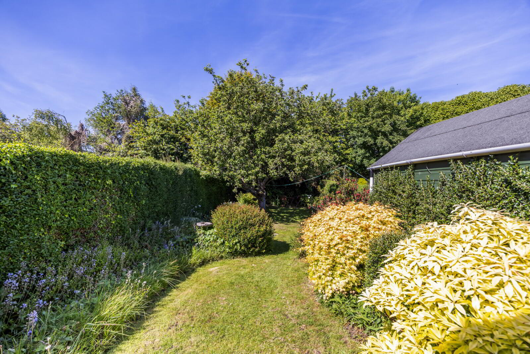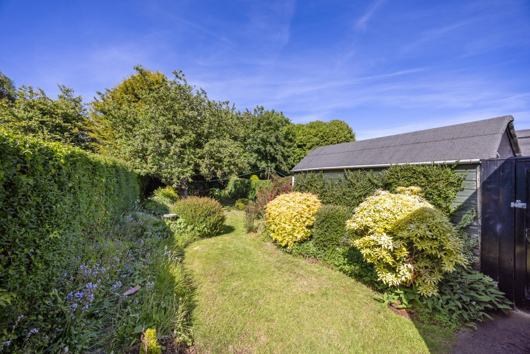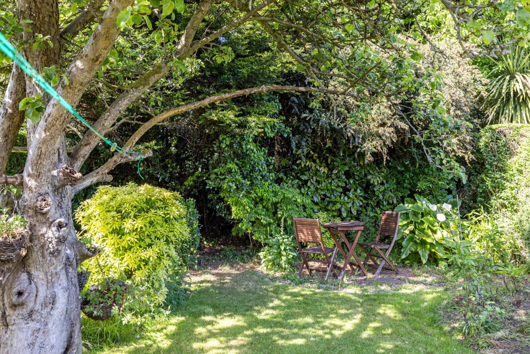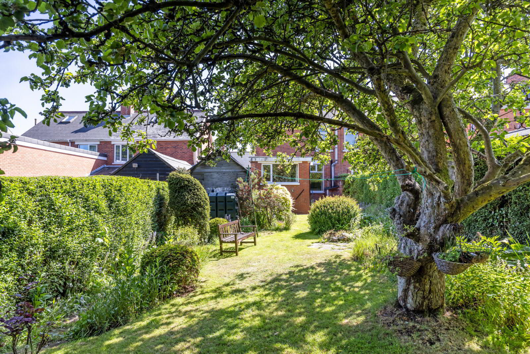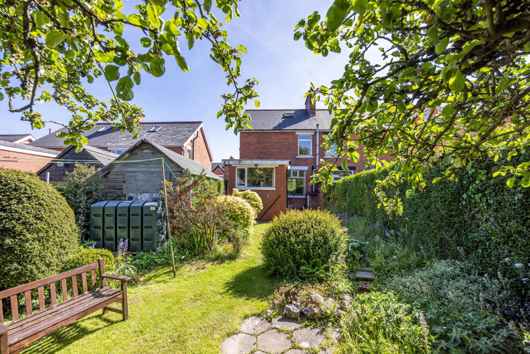28 Lowwood Park,
Belfast, BT15 4BB
3 Bed Semi-detached House
Sale agreed
3 Bedrooms
1 Bathroom
2 Receptions
Property Overview
Status
Sale Agreed
Style
Semi-detached House
Bedrooms
3
Bathrooms
1
Receptions
2
Property Features
Tenure
Not Provided
Energy Rating
Broadband
*³
Property Financials
Price
Last listed at Asking Price £175,000
Rates
£1,151.16 pa*¹
Property Engagement
Views Last 7 Days
233
Views Last 30 Days
3,284
Views All Time
8,756
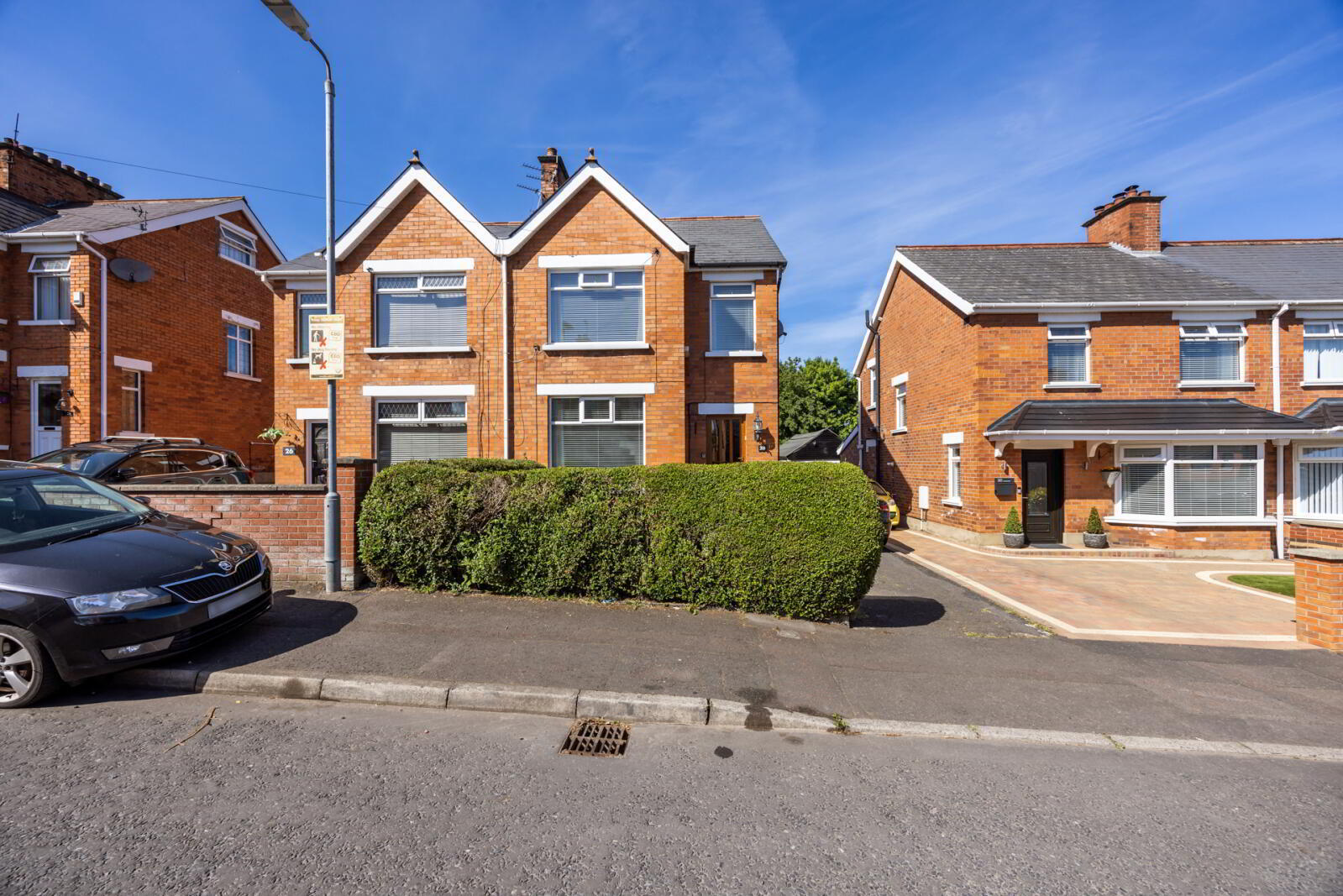
Features
- Extended 3-bedroom semi-detached home in a quiet residential area
- Bright front lounge with bay window
- Open plan living and dining area flowing into kitchen
- Direct garden access from the kitchen - ideal for entertaining
- Three well-proportioned bedrooms on the first floor
- Family bathroom on the first floor
- Ladders to fully floored loft
- Off-street driveway parking
- Detached garage for storage or additional use
- Enclosed rear garden with excellent privacy
- Mature landscaping including shrubs, hedges, and apple tree
- Close to local amenities, schools, and public transport links
- Ground Floor
- Front
- uPVC front door.
- Entrance Hall
- Corniced ceiling, stain glass windows and under stair storage.
- Lounge
- 4.67m x 3.28m (15'4" x 10'9")
Picture rail, corniced ceiling, dual aspect windows and an array of natural light. - Open Plan Family/ Dining Room
- 5.33m x 3.66m (17'6" x 12'0")
Corniced ceiling, archway leading to kitchen. - Kitchen
- 4.11m x 2.74m (13'6" x 8'12")
Range of high and low level units, stainless steel sink unit with mixer taps, space for four ring hob and oven, overhead extractor unit, space for fridge and freezer. Plumbed for washing machine and tumble dryer, partly tiled walls and access to rear garden. - Outside
- Rear Garden
- Enclosed rear garden laid in lawn with pleasant range of shrubbery, mature apple trees, bordering hedges and fencing. Mature trees along driveway and sunny aspect. Outside tap and light.
- Garage
- 2.5m x 4.14m (8'2" x 13'7")
- Front
- Off street driveway parking.
- First Floor
- Landing
- Access to floored loft via Slingsby ladder, stain glass window and corniced ceiling.
- Bedroom One
- 4.06m x 3.15m (13'4" x 10'4")
Dual aspect lighting with views towards Belfast Lough, range of fitted wardrobes and picture rail. - Bedroom Two
- 3.66m x 3.15m (12'0" x 10'4")
Views over Cavehill and picture rail. - Bedroom Three
- 2.51m x 1.9m (8'3" x 6'3")
Picture rail. - Bathroom
- Comprises of paneled bath with overhead shower, pedestal wash hand basin with mixer tap, low flush WC, fully tiled walls and towel rail.
- Second Floor
- Ladders to floored loft.
- Floored Loft
- Electric and power. Velux window and storage into eves.


