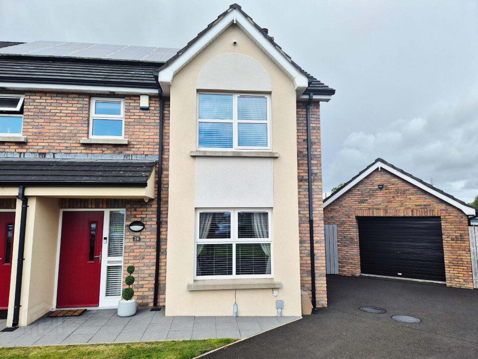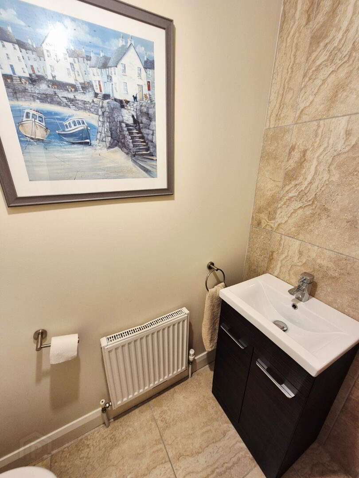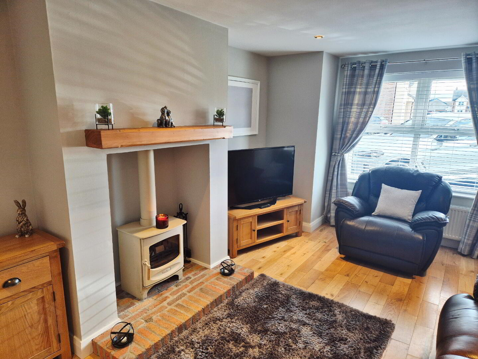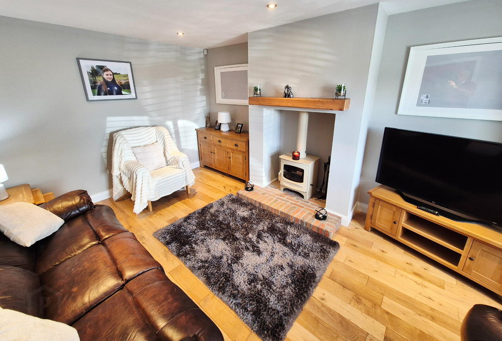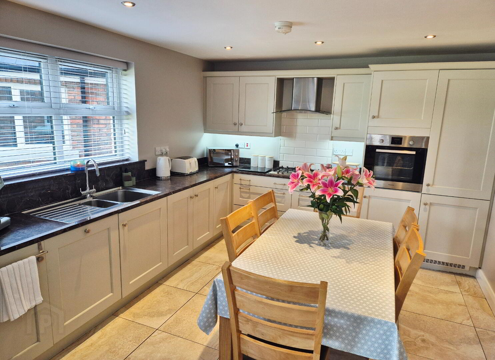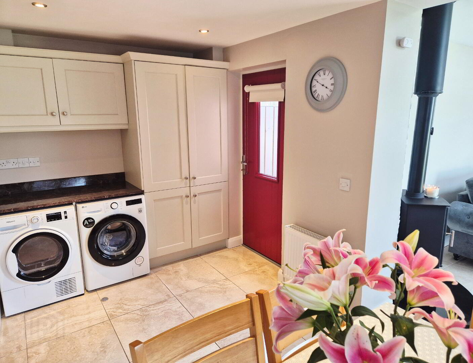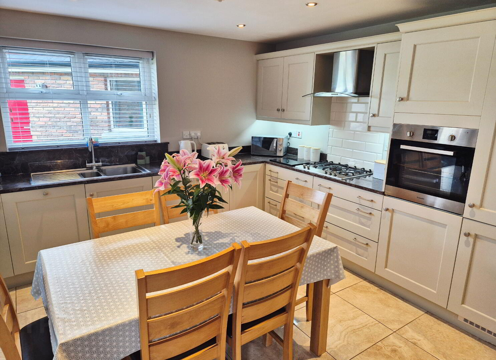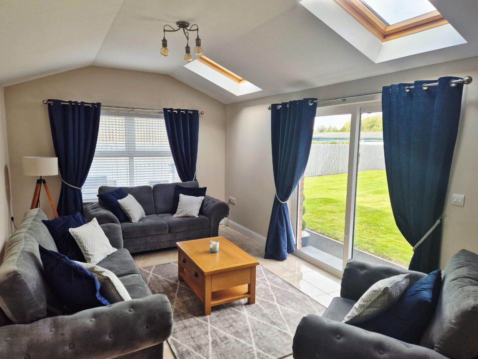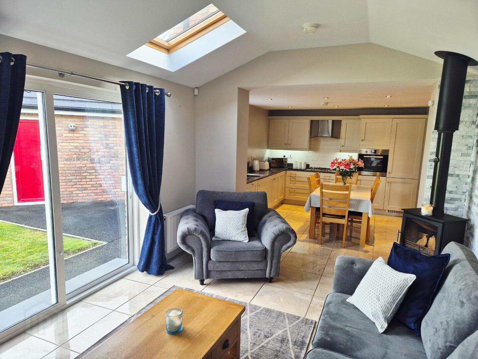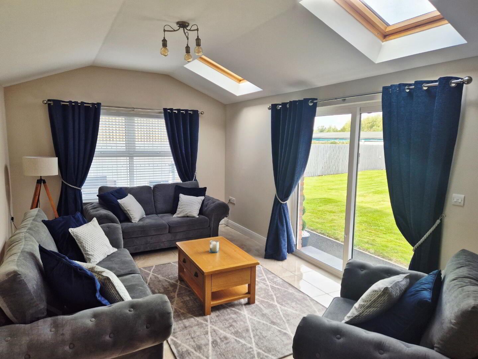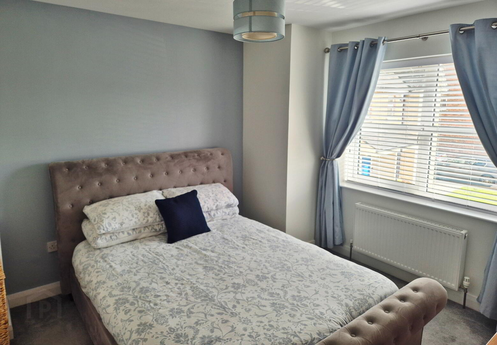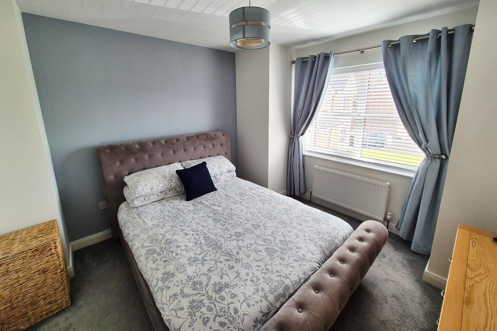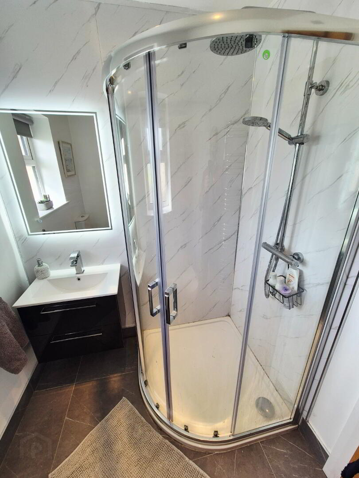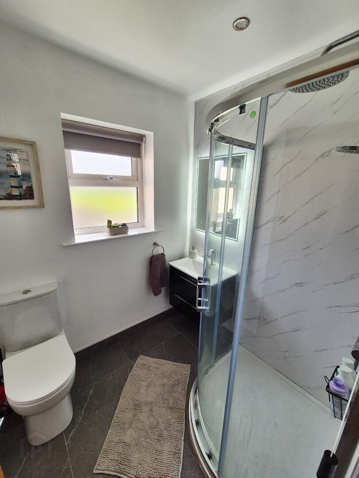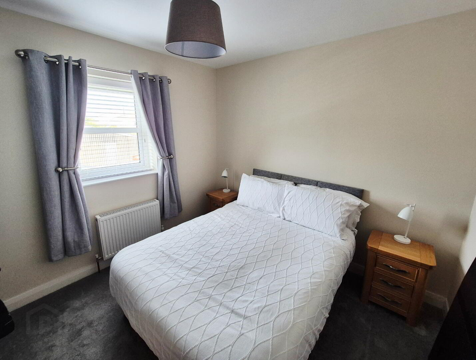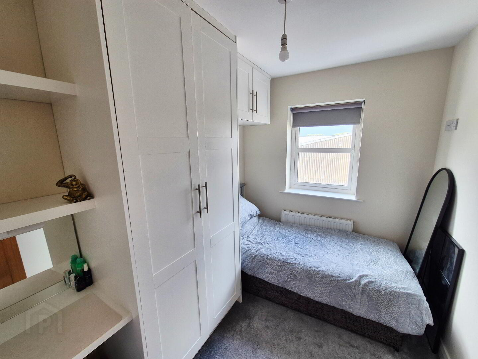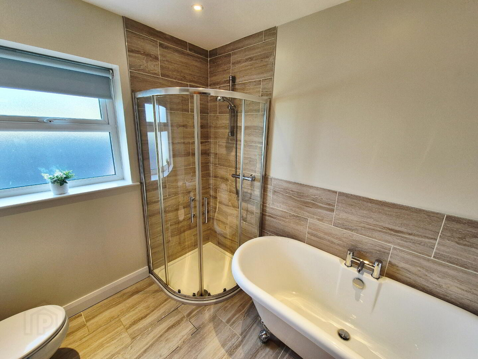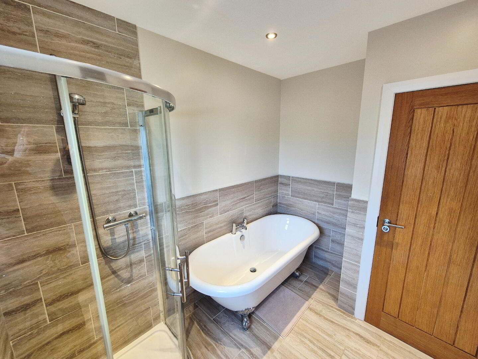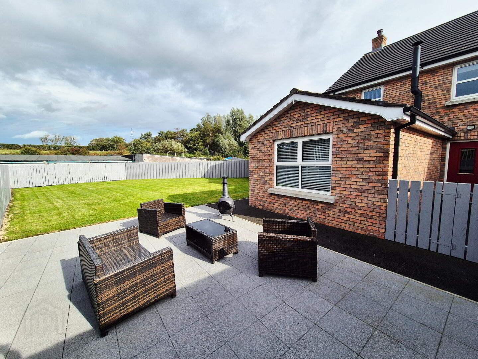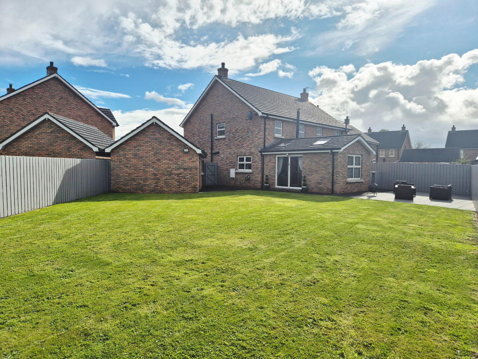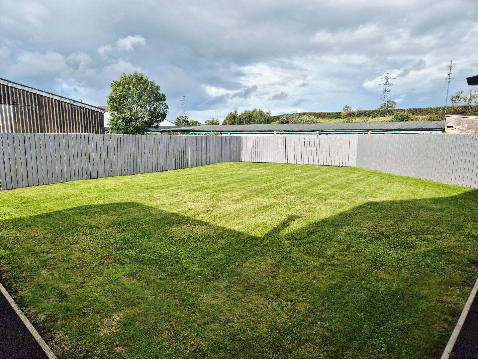28 Loguestown Green,
Coleraine, BT52 2RG
3 Bed Semi-detached House
Offers Over £229,000
3 Bedrooms
2 Bathrooms
2 Receptions
Property Overview
Status
For Sale
Style
Semi-detached House
Bedrooms
3
Bathrooms
2
Receptions
2
Property Features
Tenure
Not Provided
Energy Rating
Heating
Gas
Broadband Speed
*³
Property Financials
Price
Offers Over £229,000
Stamp Duty
Rates
£1,074.15 pa*¹
Typical Mortgage
Legal Calculator
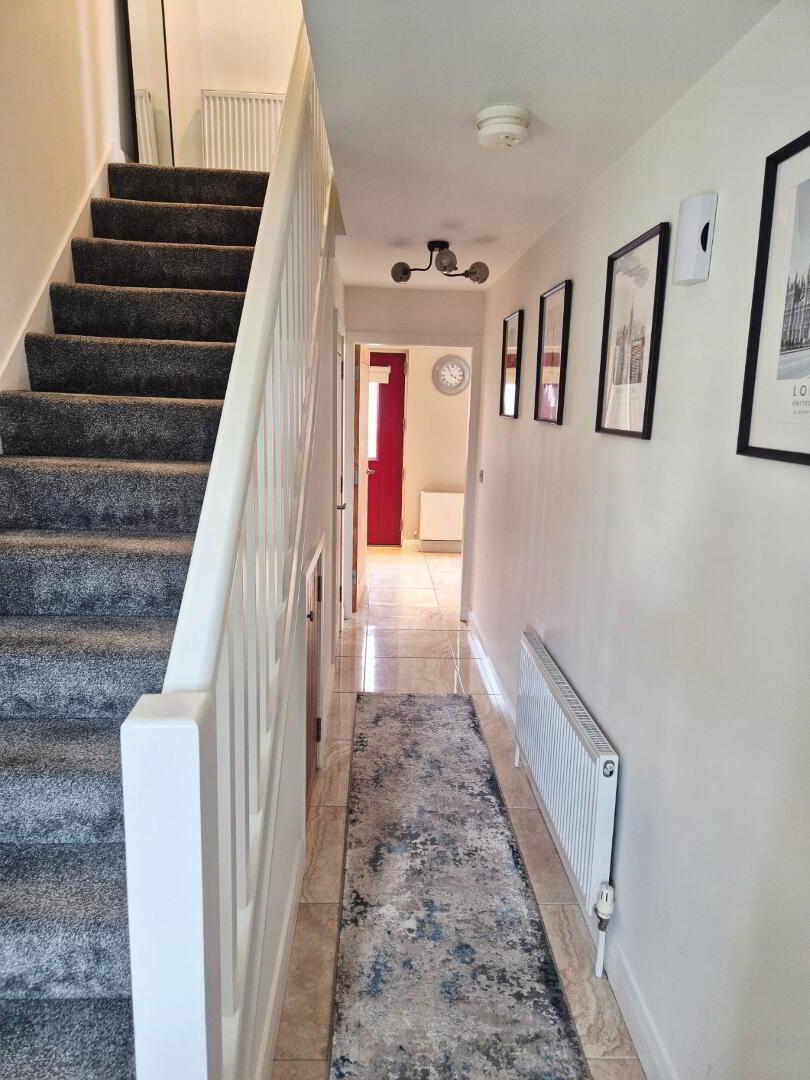
PROPERTY FEATURES
* Semi Detached House
* 3 Bedrooms
* 2 Bathrooms
* Two and half Reception Rooms
* Gas Central Heating
* uPVC Double Glazed Windows
* Composite Front Door
* uPVC Fascia and Soffits
* Solar Panels
* Detached Garage
* Large Enclosed Rear Garden
* Quiet Cul – de -Sac Location
* Easy walking distance to Schools, Shops and Transport Links
Showroom condition and move-in ready! This stunning 3-bed, 2-bath home delivers space, style, and comfort in every corner. With two and a half reception rooms, you’ll find the perfect balance of open living and cozy retreats. Add in two beautiful wood-burning stoves and you’ve got warmth, charm, and atmosphere all year round. The kitchen is a showstopper – sleek, modern, and made for family life or entertaining friends. Step outside to a huge, fully enclosed back garden – private, secure, and ideal for children, pets, or just soaking up the sunshine. A detached garage adds convenience and extra storage, making this home as practical as it is beautiful. A true family home, private, secure, and incredible value. Don’t miss out!
ACCOMMODATION COMPRISING:
ENTRANCE HALLWAY – Tiled floor, understairs storage, cloakroom (1.76m x 0.80m) w/c, vanity basin with mixer tap, extractor fan, tiled floor
LIVING ROOM (5.10m x 3.35m) Feature “Hole in the Wall” fireplace with floating mantel and rustic brick hearth, tv point, recessed ceiling LED lights
KITCHEN/DINING (5.43m x 3.53m) Range of eye and low level “Shaker” style kitchen cabinet units with under unit strip lighting and upstands, integrated 5 rings gas hob, tiled splashback and stainless steel chimney cooker hood extractor fan, integrated eye level electric oven, one and half bowl stainless steel sink unit with mixer tap, integrated dish washer, integrated fridge freezer, plumbed for washing machine, recessed LED ceiling lights, tiled floor, open plan to
SUN ROOM (5.00m x 3.30m) Corner wood burning stove, granite hearth, split faced feature corner wall, sky light windows, tv point, patio doors, tiled floor1
1st Floor
LANDING – Built in cloakroom, access to roofspace via foldaway ladder
BED 1 (3.44m x 3.22m)
EN – SUITE (1.95m x 1.67m) White suite comprising quadrant shower with pvc panelling to walls, chrome slider shower attachment and fixed rainfall shower head, wall hung vanity basin with mixer tap, LED wall mounted mirror, w/c, heated towel rail, tiled floor, recessed ceiling LED lights, extractor fan
BED 2 (3.10m x 2.80m) Tv point
BED 3 (2.80m x 2.10m) Built in bedroom furniture
BATHROOM (2.60m x 2.14m) White suite comprising double ended back to wall bath with mixer tap and clan feet, splashback tiles, quadrant shower fully tiled with chrome slider attachment, pedestal wash hand basin with mixer tap and splashback tiles, heated towel rail, LED wall mounted mirror, w/c, recessed LED lights, extractor fan, tiled floor
EXTERNAL FEATURES
* Garage (5.30m x 3.85m) Remote control roller door, access to storage above, via foldaway ladder, light and power
* Front garden laid in lawn
* Rear garden fully enclosed, laid in lawn, patio area
* Tarmac driveway
* uPVC fascia and soffits
* Solar panels
* Outside lights
* Outside tap


