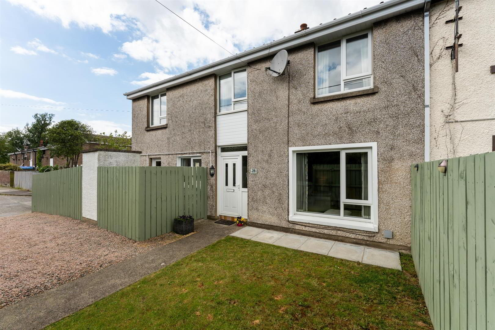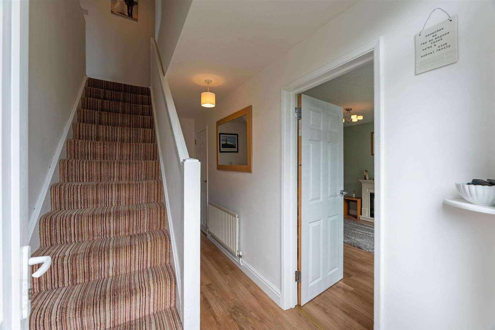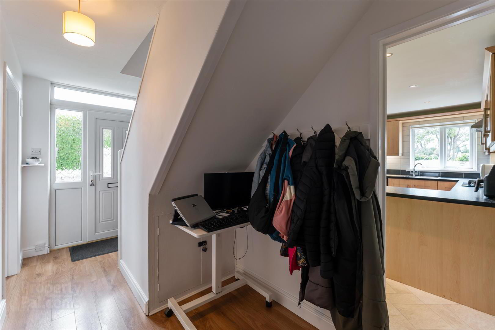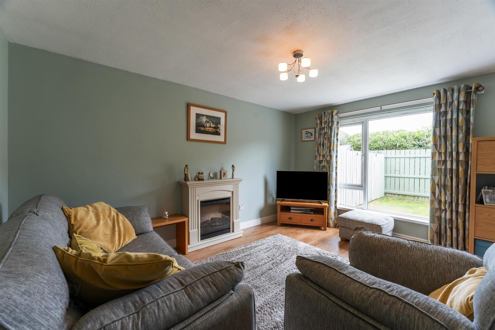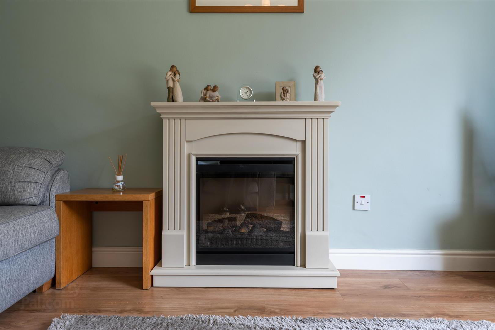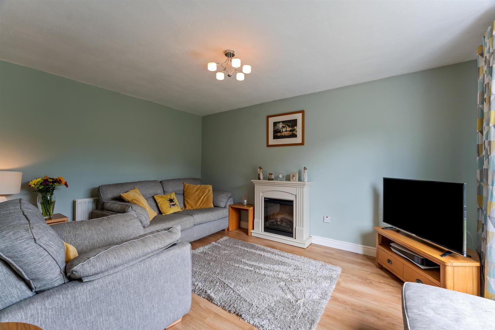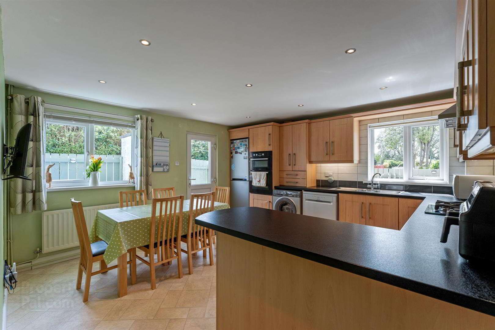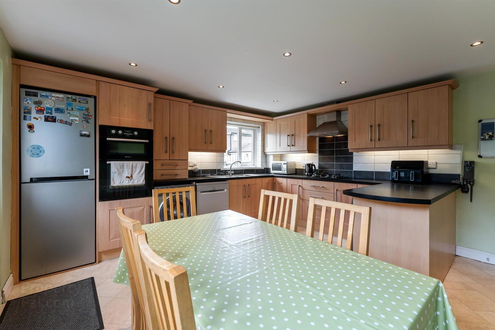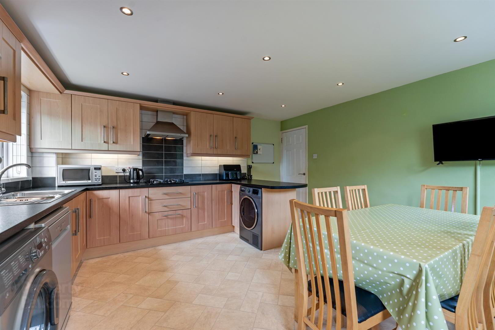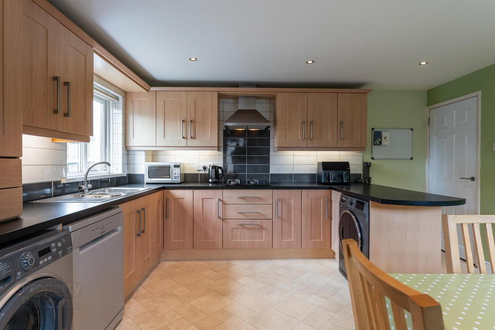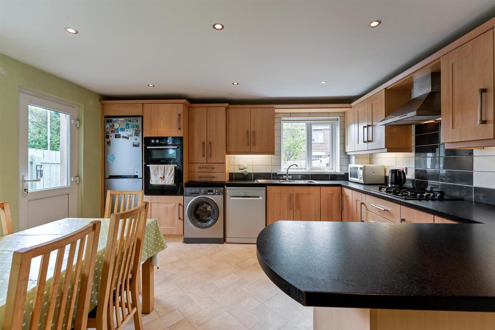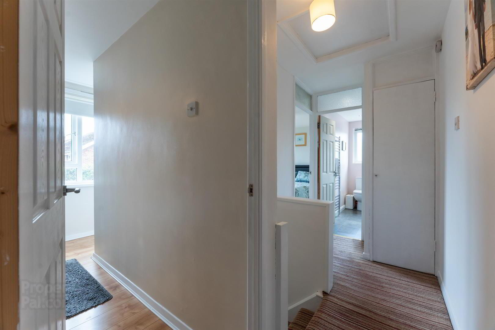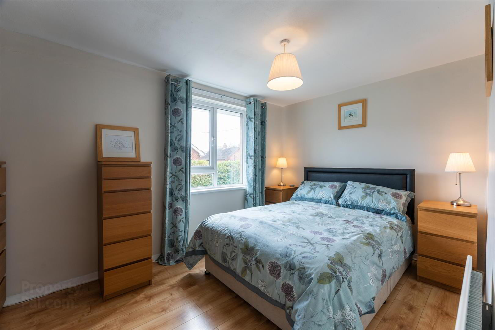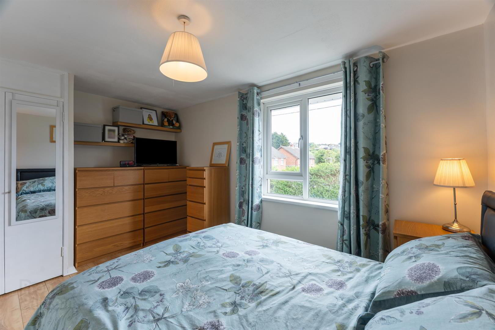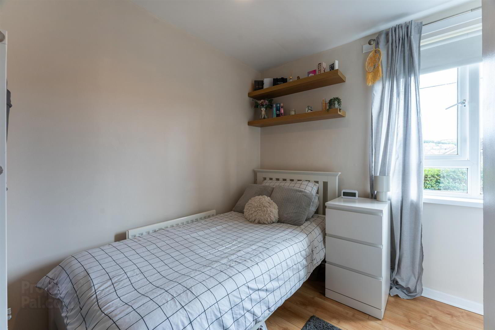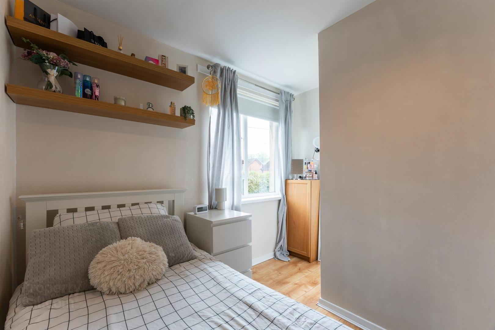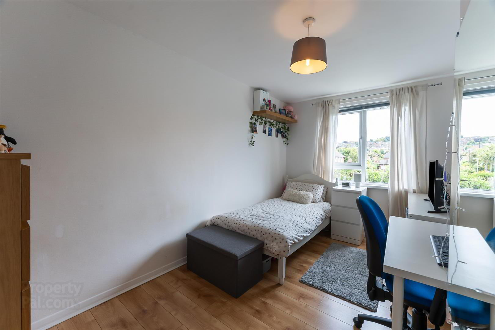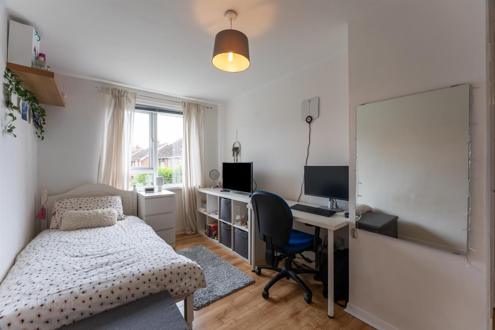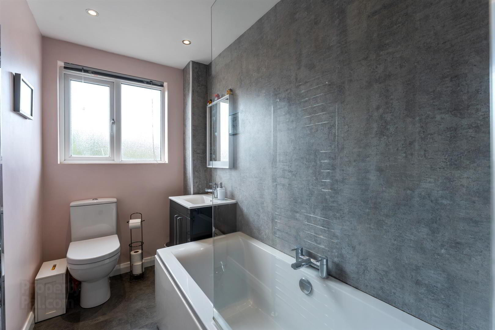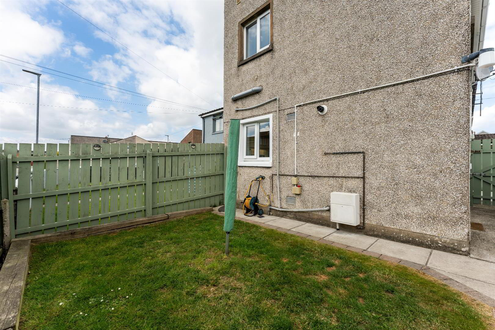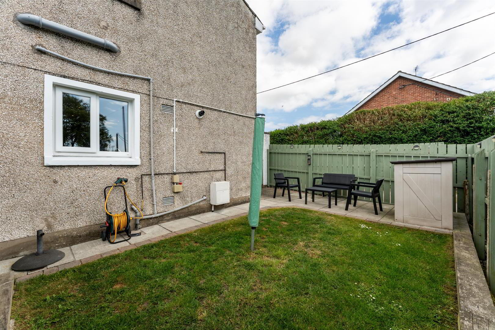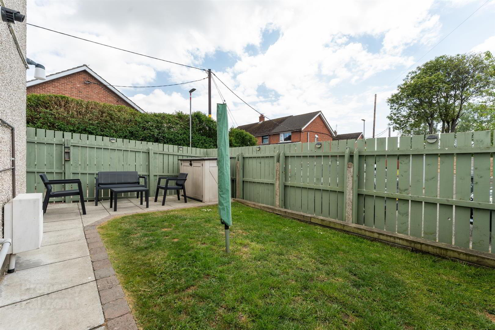28 Lenamore Park,
Newtownards, BT23 8NL
3 Bed End-terrace House
Offers Around £139,950
3 Bedrooms
1 Bathroom
1 Reception
Property Overview
Status
For Sale
Style
End-terrace House
Bedrooms
3
Bathrooms
1
Receptions
1
Property Features
Tenure
Freehold
Broadband
*³
Property Financials
Price
Offers Around £139,950
Stamp Duty
Rates
£715.35 pa*¹
Typical Mortgage
Legal Calculator
In partnership with Millar McCall Wylie
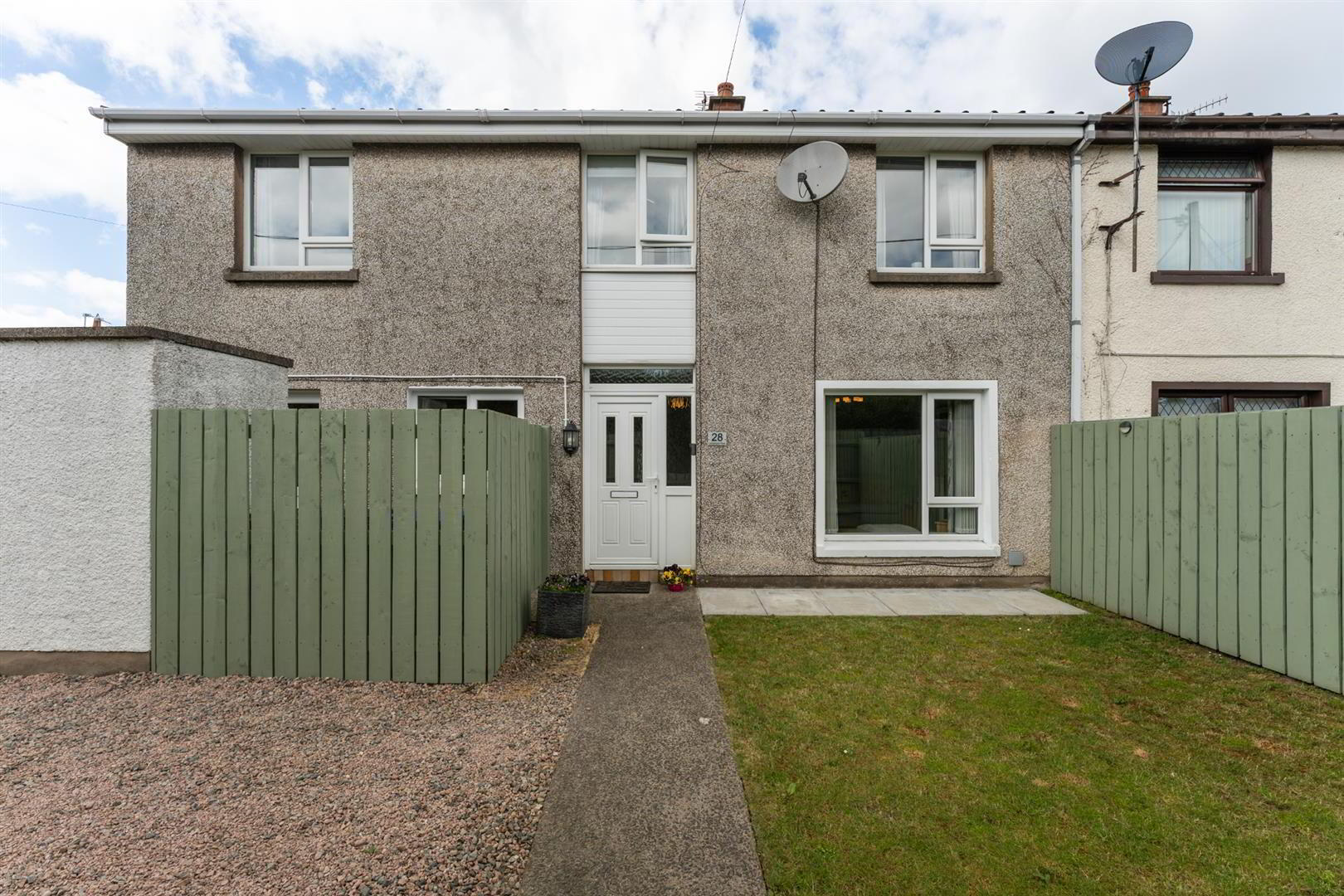
Features
- A Modern And Well Presented End-Terraced Property
- Bright And Spacious Living Room With Electric Fireplace
- Kitchen With A Range Of Units And Space for Informal Dining
- Three Well Proportioned Bedrooms, All With Built In Storage
- Newly Installed Family Bathroom Comprising Of White Suite
- Gas Fired Central Heating And uPVC Double Glazed Windows
- Enclosed South facing Garden In Lawn To Rear & Driveway To Front
- Early Viewing Is Highly Recommended To Avoid Disappointment
The ground floor comprises good sized living room, bright and spacious fitted kitchen with housing for a fridge freezer and built-in hob and oven. The kitchen opens to a breakfast dining area and offers access to the rear garden. The first floor includes three good sized bedrooms, and family bathroom with white suite and partly panelled walls.
Further benefits include gas fired central heating and uPVC double glazed windows. Outside there is a front garden in lawn and stone driveway for multiple vehicles, and enclosed South facing rear garden in lawn. An ideal property for families, first time buyers or investors alike. Close to many amenities and presented to an excellent standard, view now to avoid disappointment.
- Accommodation Comprises:
- Entrance Hall
- Wood laminate flooring, built in storage.
- Living Room 3.1 x 4.38 (10'2" x 14'4" )
- Wood laminate flooring, electric fire with surround and mantle.
- Kitchen 4.22 x 4.22 (13'10" x 13'10")
- Modern range of high and low level units, laminate worktops, stainless steel sink unit with mixer tap, 4 ring gas hob, stainless steel extractor hood, built-in oven, plumbed for dishwasher, plumbed for washing machine, housing for fridge freezer, space for informal dining, recessed spotlights, vinyl flooring, part tiled walls and access to rear garden.
- First Floor
- Landing
- Hot press cupboard.
- Bedroom 1 4.25 x 2.68 (13'11" x 8'9")
- Double room, wood laminate flooring, built in storage.
- Bedroom 2 2.13 x 4.26 (6'11" x 13'11")
- Double room, wood laminate flooring, built in storage.
- Bedroom 3 1.89 x 3.4 (6'2" x 11'1")
- Wood laminate flooring, built in storage.
- Bathroom 2.83 x 1.48 (9'3" x 4'10")
- White suite comprising of low flush w.c., vanity unit with mixer tap and storage, panelled bath with overhead electric shower, shower screen, part panelled walls, extractor fan, laminate flooring, recessed spotlights.
- Outside
- Front and side paved walkway, area in lawn, stone driveway for multiple vehicles, patio area, enclosed South facing rear garden, coal shed, outside tap, outside light, double electric socket.


