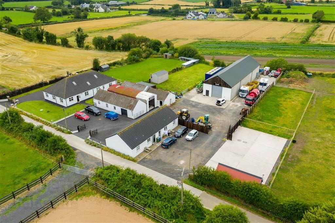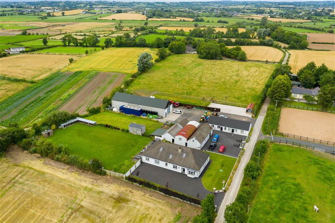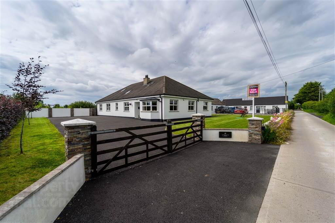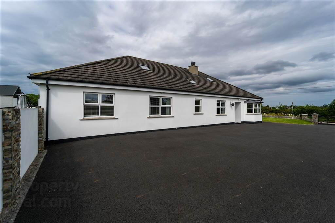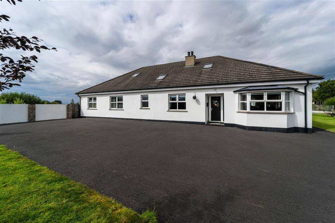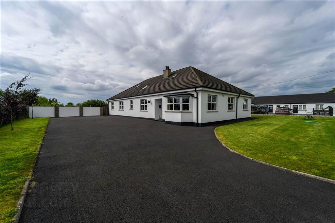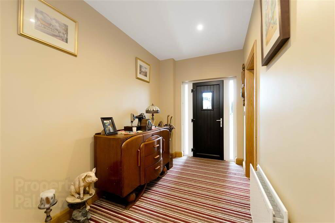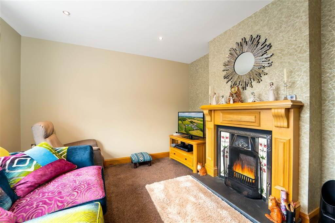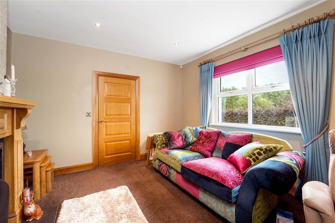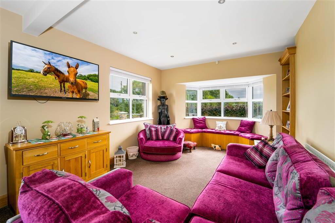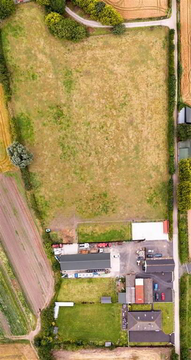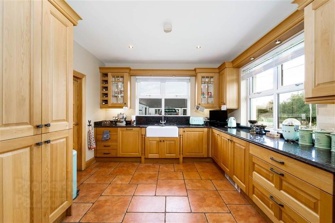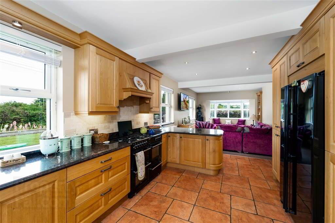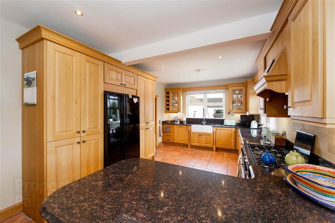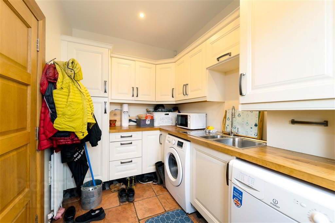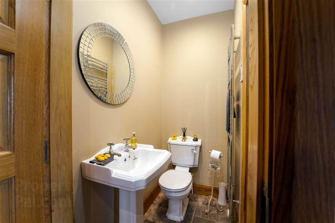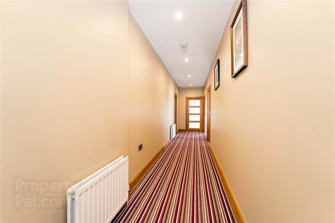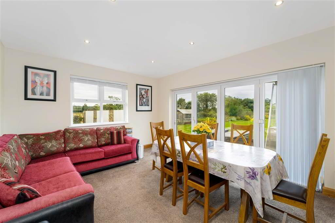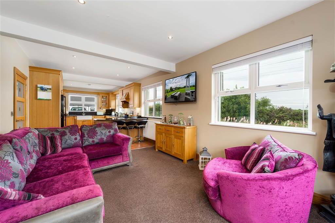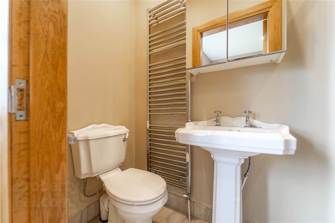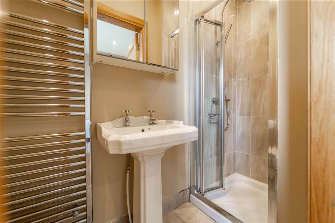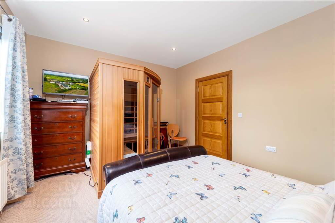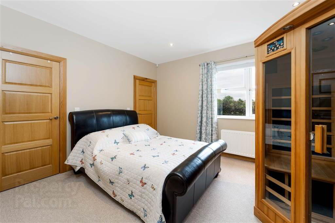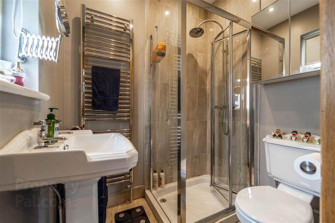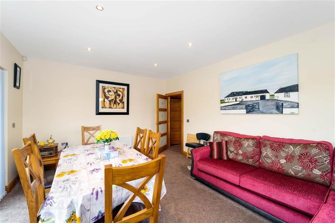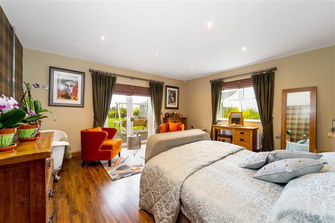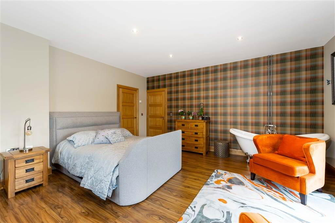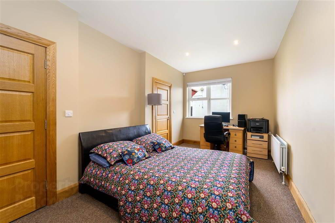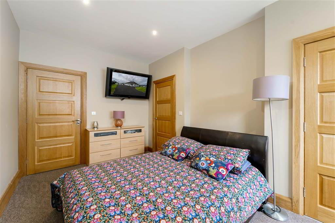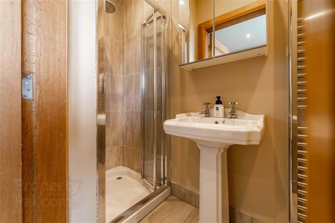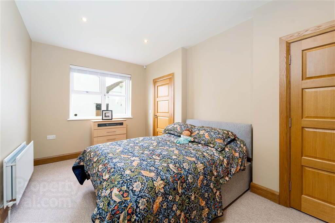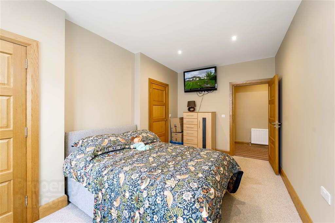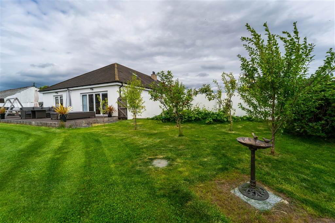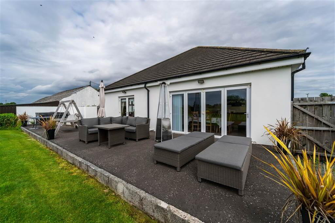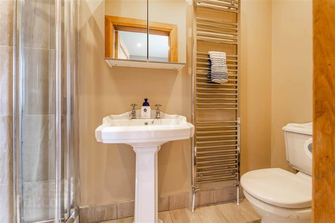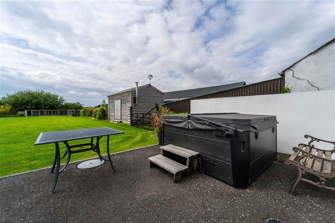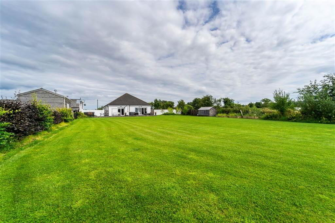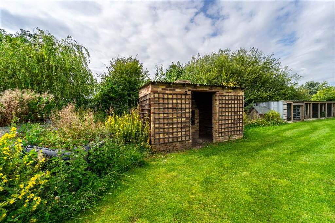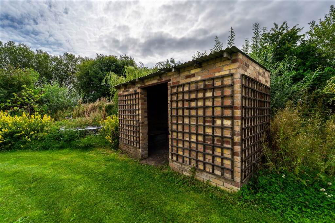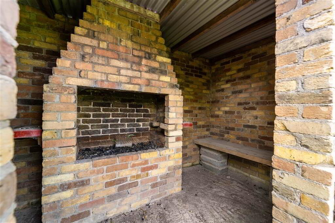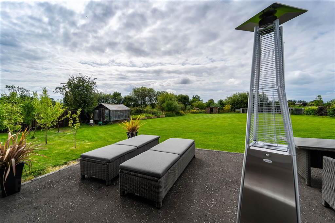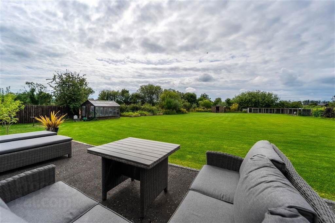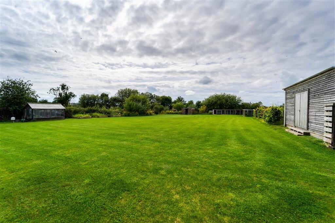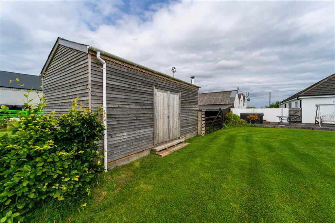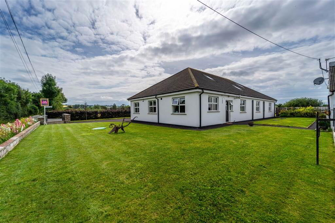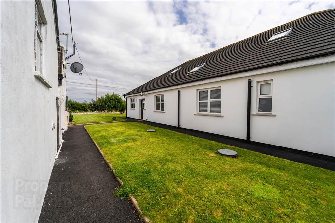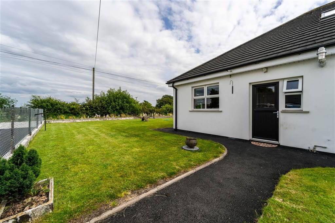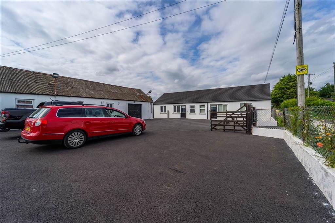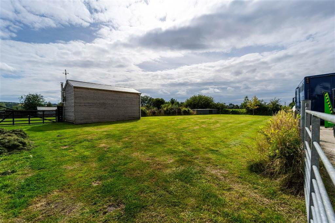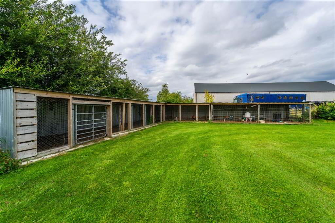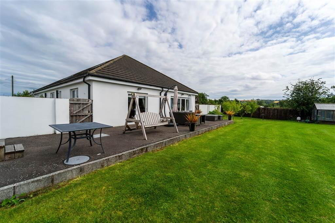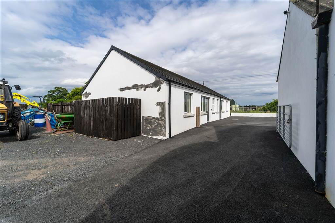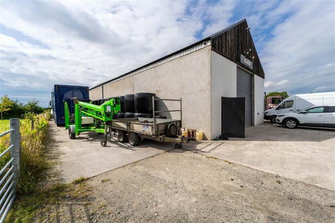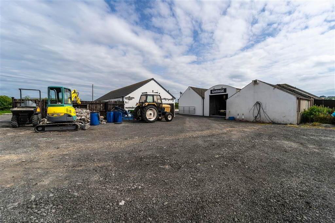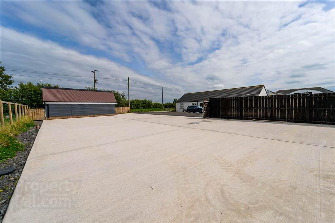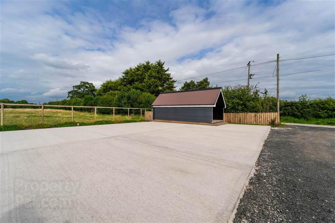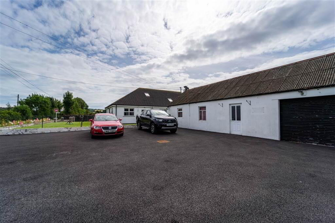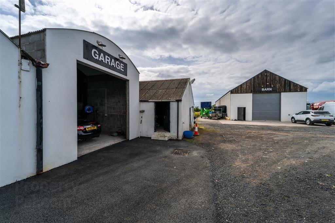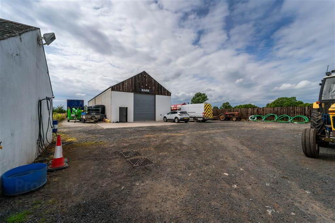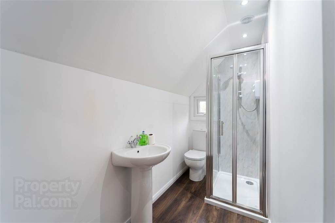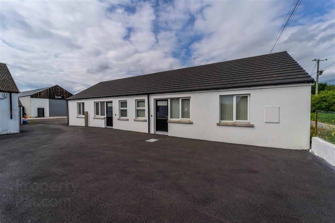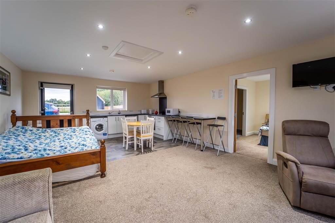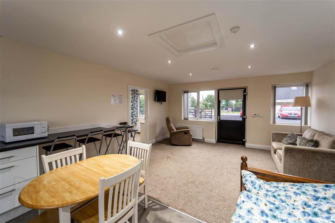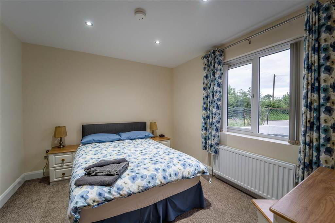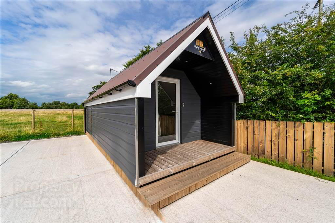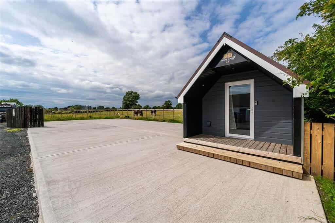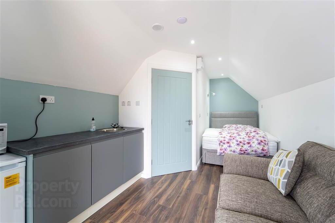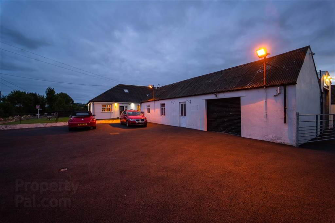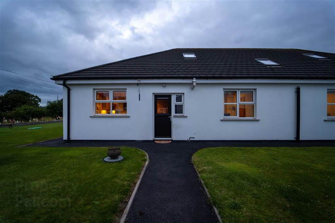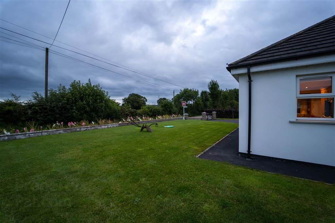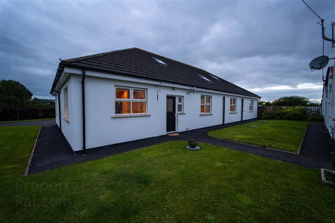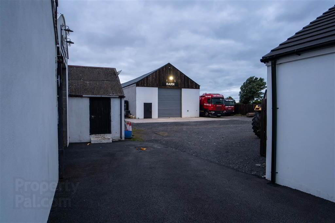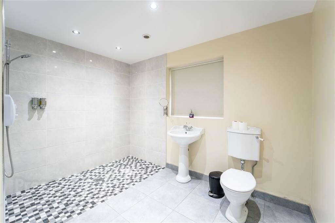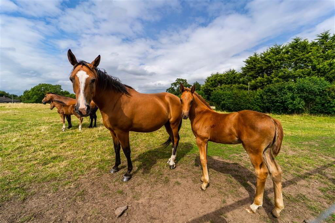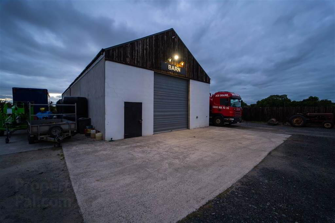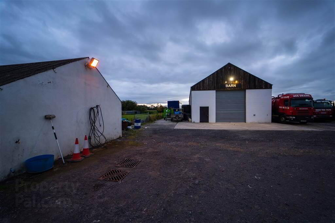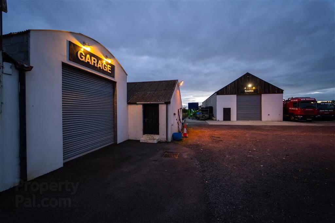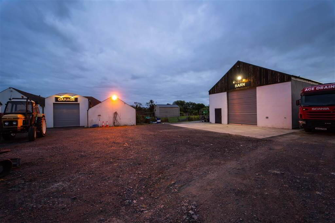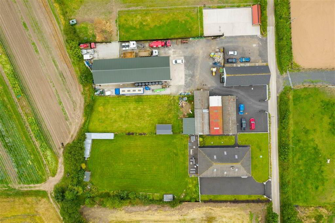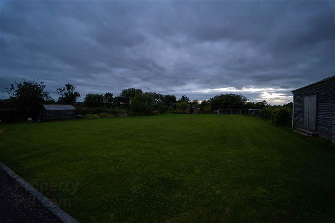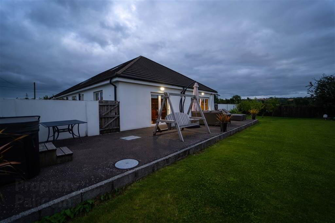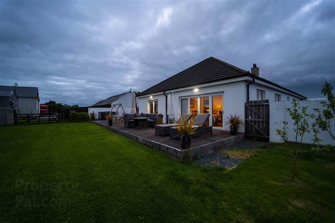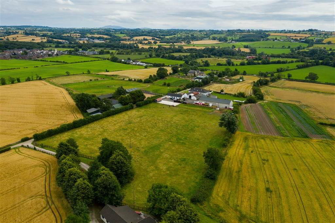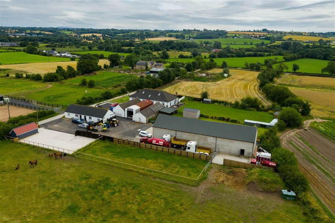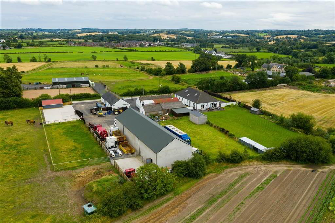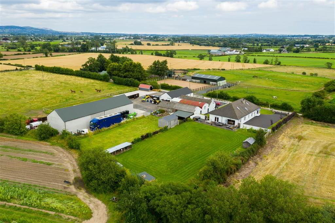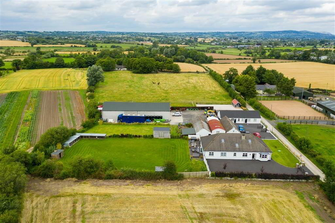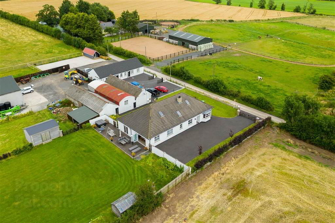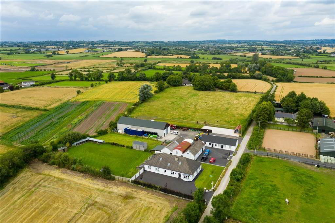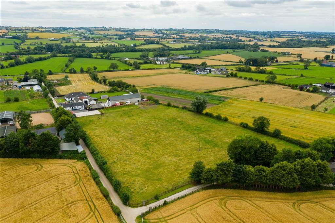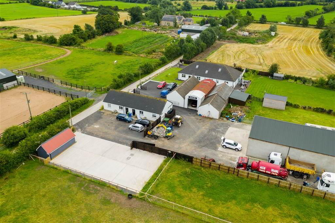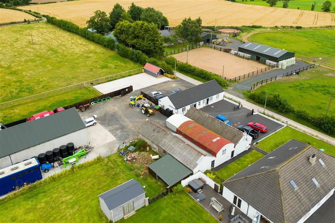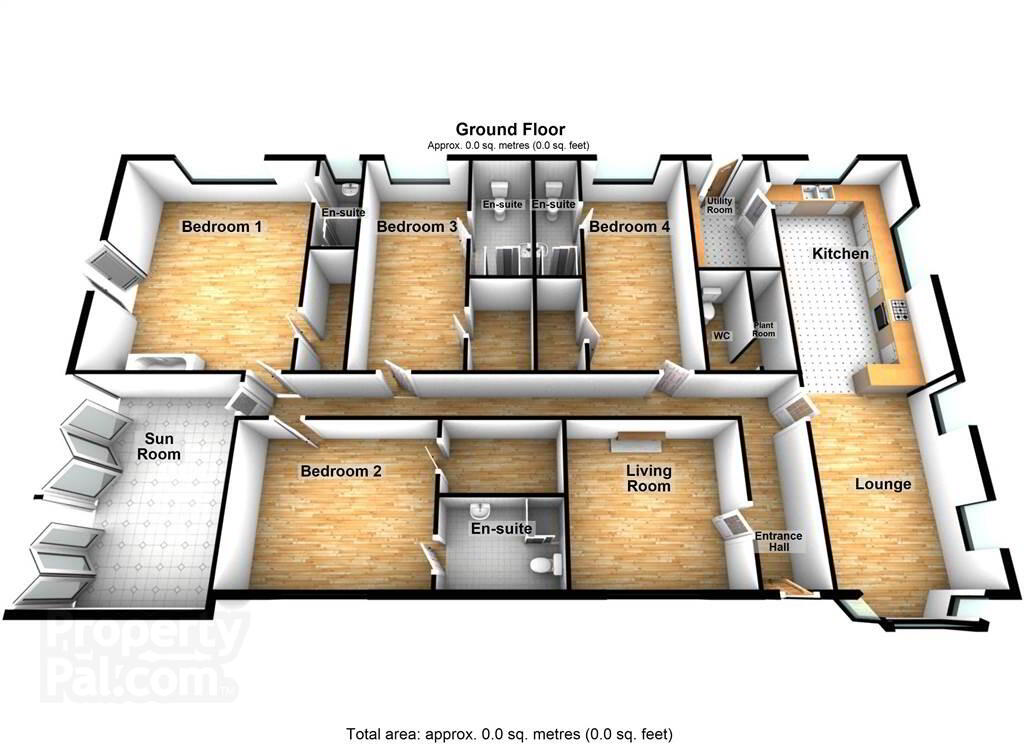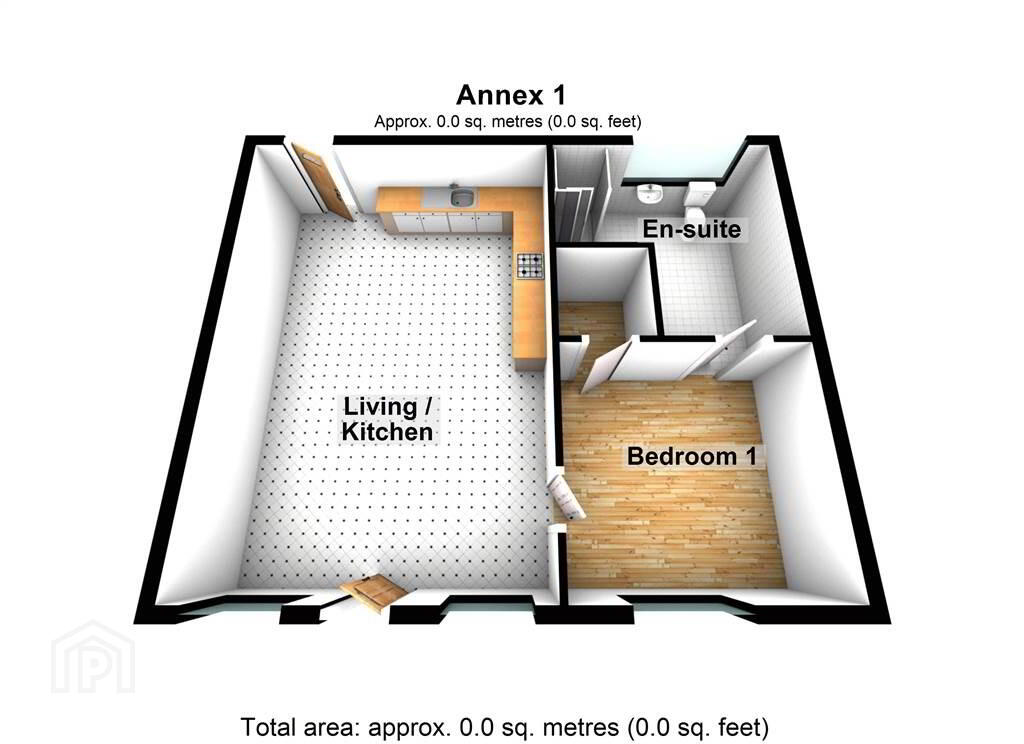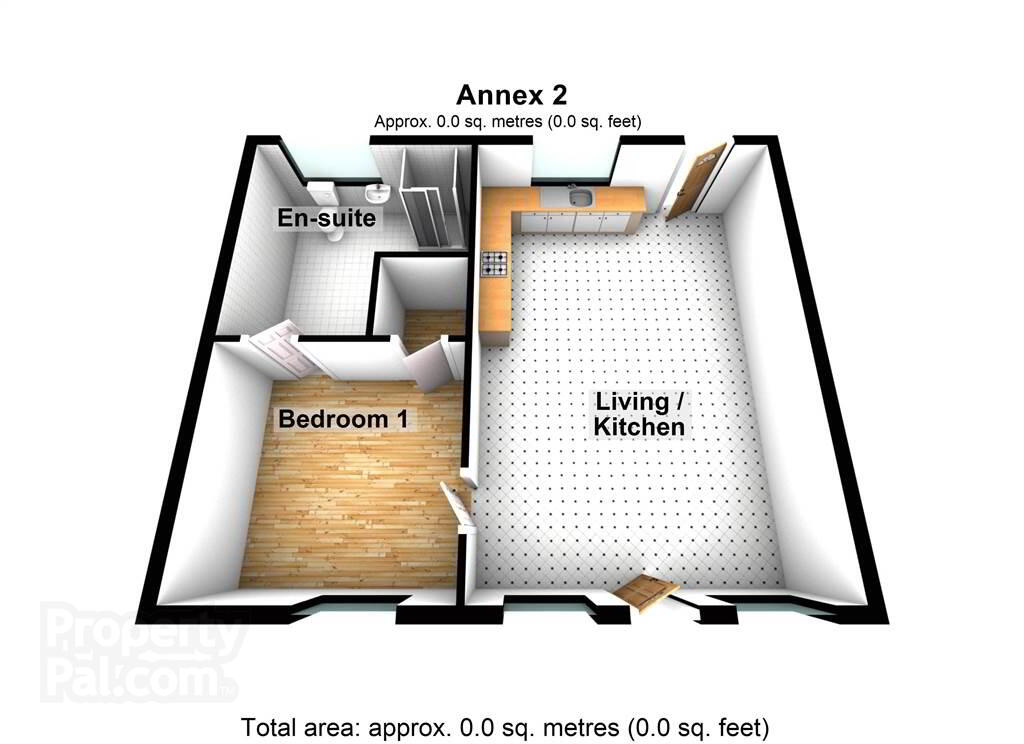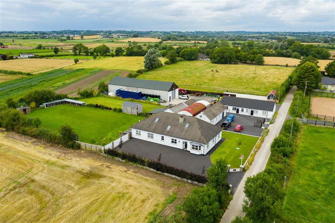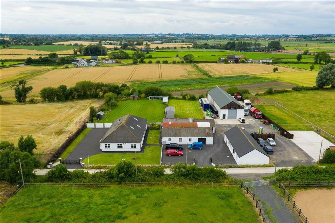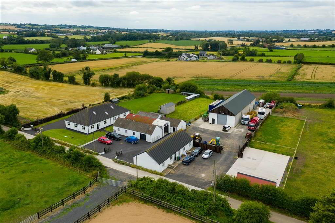28 Lany Road,
Moira, BT67 0NZ
4 Bed Detached House
Sale agreed
4 Bedrooms
2 Receptions
Property Overview
Status
Sale Agreed
Style
Detached House
Bedrooms
4
Receptions
2
Property Features
Tenure
Not Provided
Heating
Oil
Property Financials
Price
Last listed at Offers Over £595,000
Rates
Not Provided*¹
Property Engagement
Views Last 7 Days
34
Views Last 30 Days
179
Views All Time
37,636
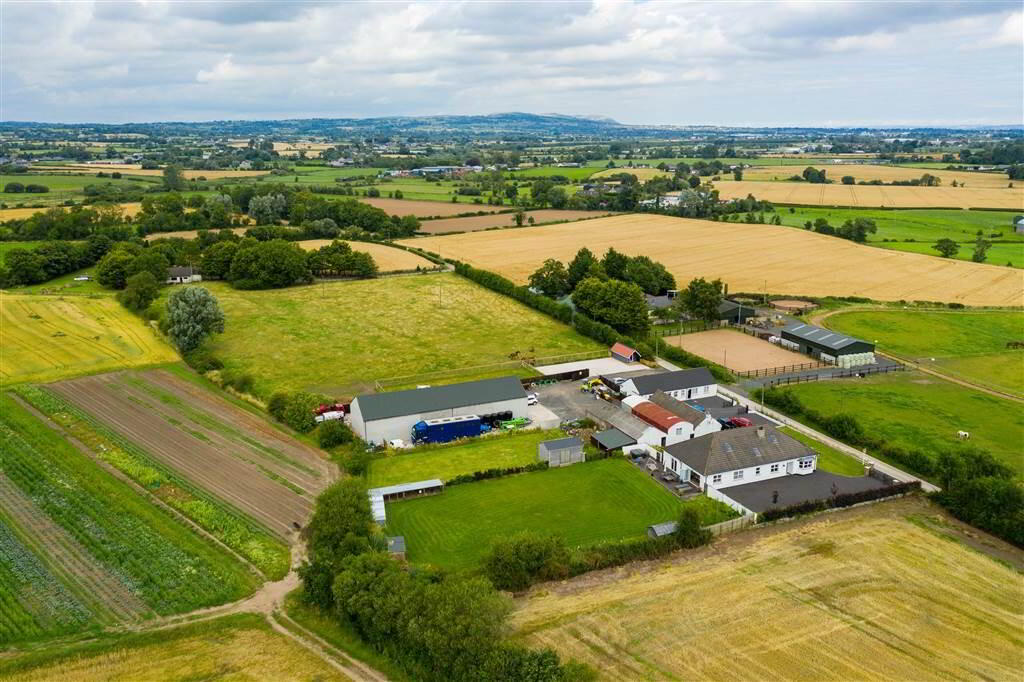
Additional Information
Exceptional Family Residence with Spectacular Panoramic Countryside Views
Accommodation of Circa 2,500 sq. ft
- Site of Circa 5 Acres - Optional Extra
-
- ******************MAIN RESIDENCE**************
Detached Family Home
Built to an Exceptional Standard in 2013
Access via Private Tarmac Driveway
Four Bedrooms all with Ensuite Access
All Bedrooms Benefitting from Walk-in Wardrobes
One Reception Room
Luxury Fitted Kitchen / Dining / Breakfast Bar & Living Area
Sweeping Tarmac Driveway providing substantial Parking Facilities
Fitted Utility Room
Ground Floor W.C. & Plant Room
Mixture of uPVC & Composite Double Glazing Throughout
Feature Oak Skirtings, Oak Architraves and Solid Oak Doors
Gas Fired Central Heating System
Range of Outbuildings, Garages, Sheds and Storage
Finished to an Exceptionally High Meticulous Standard
Beautifully Landscaped Garden & Lawns
Wrap around rolling Lawn Gardens with Multiple Entertainment / Relaxing Areas
Stunning Countryside Views
1 Site of circa 0.5 Acres with Outline Planning for a 2,500 SqFt Property - Optional Extra
Planning Reference LA05/2020/0335/O - Optional Extra
- 1 Site with Planning Permission for a Replacement Dwelling - Optional Extra
-
- ****************ANNEX ONE*****************
Semi Detached Annex 1
Full Disability Access
Open Plan Fitted Kitchen / Living
Bedroom with built-in Wardrobe
Ensuite Wet room
- Oil Fired Central Heating
-
- ****************ANNEX ONE*****************
Semi Detached Annex 2
Full Disability Access
Open Plan Fitted Kitchen / Living
Bedroom with built-in Wardrobe
Ensuite Wet room
- Oil Fired Central Heating
-
- **************************************************
ANOTHER UNDER OFFER!
https://www.youtube.com/watch?v=OXXHdoGEcM4
The opportunity to purchase a prestigious Property with such stunning Design, perfect placement and spectacular Countryside views is a very rare one.That is why Independent Property Estates are honoured to present 28 Lany Road, Moira; a magnificent Family Residence built in 2013, perfectly placed to enjoy the stunning Countryside views that roll as far as the eye can see.
The attention to detail and finish throughout this home is undeniably the last word in luxury.
This Property is the epitome of exemplary design, perfect placement, and ultimate serenity.
This stunning home is situated on a gently elevated site and is easily accessible from Dromore, Moira and Royal Hillsborough.
You cannot help but be overwhelmed by the quality specification and the thoughtfulness when designing this turn-key residence.
This family residence covers approximately 2,500 sq. ft. offering superb accommodation, generous living space, breathtaking manicured Gardens and Entertainments Areas, which benefit from the Sunshine all day long.
28 Lany Road is accessed through private Gates which yield to a sweeping Tarmac Driveway, with ample secure parking at the front and provides access to the multiple Outbuildings and Sheds to the rear.
When you take your first step into 28 Lany Road you will fully appreciate the extent of the current Owner’s craftsmanship when designing and building this home and immediately the tone is set for what is to come, as you start your journey through this luxurious and homely property.
This beautiful Home comprises of Four double Bedrooms, all with ensuite Shower Rooms and access to walk-in Wardrobes, there are two Reception Rooms, a Luxury Fitted Kitchen / Living / Dining Area, a Utility Room, and a W.C. and a Plant Room.
This stunning Property also boasts exceptionally well finished Detached Garages, Sheds, Stables, and multiple outbuildings which could lend themselves to a myriad of uses.
Outside there is a stunning decked entertainment area with extensive wrap around Gardens with rolling Lawns, multiple Entertainment / Relaxation areas which are perfectly positioned to take advantage of the all-day Sunshine.
There is a feature raised Hot Tub Area with mains electric where one can relax and enjoy those long summer days with a Barbecue or a refreshment or two.
This is the perfect place to unwind, relax and admire the breathtaking Countryside views.
28 Lany Road is nestled in the beautiful County Down Hills, just three miles from Moira, five minutes from Royal Hillsborough Village, with Dromore nearby, therefore offering Country Style living along with convenience.
The M1 Motorway can be accessed at both Moira and Sprucefield Shopping Complex / Retail Park, which hosts Sainsbury’s and Marks & Spencer to name but a few.
The A1 Dual Carriageway is only a few minutes away which provides ease of access for those attending Dromore Primary School, Dromore High School or those requiring Bus and Arterial Routes, to Belfast, Newry Dublin and beyond.
The location of 28 Lany Road further benefits from Edenmore Golf & Country Club, which is a stunning Parkland Course with a state-of-the-art Fitness Suite nearby
For those who are into Fishing 28 Lany Road is fortunate to have the Townland at the Fishery, Island Lough which also hosts a Sporting Gun Club nearby.
Also close by is Lough Neagh which affords all other types of Watersports for those into outdoor pursuits.
Only on viewing this spectacular contemporary residence and taking in the magnificent Countryside views which are splendidly laid out in front of you, can this Home be truly appreciated.
Entrance
- ENTRANCE HALL:
- 12.6m x 4.7m (41' 4" x 15' 5")
Access via a Composite and Glazed Door, bright and spacious, complete with recessed Spotlights, Oak Skirtings and Architraves. - LIVING ROOM:
- 3.81m x 3.61m (12' 6" x 11' 10")
Front aspect reception room with recessed Spotlights, a feature open Fire with a Wooden Mantle, a Slate Hearth with a Tile and Cast-Iron surround. - KITCHEN / DINING / LIVING
- 10.57m x 3.48m (34' 8" x 11' 5")
Luxury fitted dual aspect Kitchen with a range of high- and low-level units, with complimentary Italian Granite Worktops and Breakfast Bar. Comprising a Belling Seven Ring Gas Hob with multiple under Ovens and Extractor Over, a double ‘Belfast’ Sink and Drainer units, plumbed for an American Fridge Freezer and an integrated Bosch Dishwasher. Complete with Tiled Flooring, part Tiled Walls, and recessed Spotlights. Open plan to: - LOUNGE:
- Front aspect reception room with a feature Bay Window with seating area, complete with recessed Spotlights.
- UTILITY ROOM:
- 3.18m x 2.01m (10' 5" x 6' 7")
Range of low-level units with a complimentary Worktop, plumbed for a Washing Machine and Tumble dryer. Complete with Tiled Flooring and recessed Spotlights. A Composite and Glazed Door provides access to the rear. - W.C.
- 1.6m x 1.04m (5' 3" x 3' 5")
Two-piece white Suite comprising a W.C. and a Pedestal Wash Hand Basin. Complete with an Extractor Fan and a heated wall radiator. Open plan to: - PLANT ROOM
- Complete with open shelving.
- SUNROOM
- 5.08m x 3.81m (16' 8" x 12' 6")
Rear aspect reception room with bifold doors that open up to the rear entertainment / hot tub area. This room opitmises indoor outdoor living and is ideal for entertaining guests. - BEDROOM (1):
- 5.18m x 4.93m (17' 0" x 16' 2")
Rear aspect double Bedroom with Laminate Wooden Flooring, a feature free standing Bathtub and stunning Garden and Countryside Views. uPVC double Doors provide access to rear Garden / Entertainment Area. Access to: - DRESSING ROOM:
- 3.2m x 1.12m (10' 6" x 3' 8")
Complete with open shelving. - ENSUITE SHOWER ROOM:
- 3.86m x 1.75m (12' 8" x 5' 9")
Three-piece Suite comprising a walk-in mains Shower Cubicle, a Pedestal Wash Hand Basin and a W.C. Complete with Chrome Heated Towel Rail, recessed Spotlights, an Extractor Fan, Tiled Flooring and part Tiled Walls. - BEDROOM (2):
- 4.42m x 3.53m (14' 6" x 11' 7")
A bright and spacious front aspect double Bedroom with stunning Garden and Countryside Views and recessed Spotlights. Access to: - DRESSING ROOM:
- 1.68m x 1.65m (5' 6" x 5' 5")
Complete with open shelving. - ENSUITE SHOWER ROOM:
- 1.68m x 1.65m (5' 6" x 5' 5")
Three-piece Suite comprising a walk-in mains Shower Cubicle, a Pedestal Wash Hand Basin and a W.C. Complete with Chrome Heated Towel Rail, recessed Spotlights, an Extractor Fan, Tiled Flooring and part Tiled Walls. - BEDROOM (3):
- 5.11m x 2.64m (16' 9" x 8' 8")
Rear aspect double Bedroom with recessed Spotlights. Access to: - DRESSING ROOM:
- 2.36m x 1.04m (7' 9" x 3' 5")
Complete with open shelving. - ENSUITE SHOWER ROOM:
- 2.51m x 0.97m (8' 3" x 3' 2")
Three-piece Suite comprising a walk-in mains Shower Cubicle, a Pedestal Wash Hand Basin and a W.C. Complete with Chrome Heated Towel Rail, recessed Spotlights, an Extractor Fan, Tiled Flooring and part Tiled Walls. - BEDROOM (4):
- 5.11m x 2.64m (16' 9" x 8' 8")
Rear aspect double Bedroom with recessed Spotlights. Access to: - DRESSING ROOM:
- 2.39m x 1.09m (7' 10" x 3' 7")
Complete with open shelving. - ENSUITE SHOWER ROOM:
- 2.79m x 1.09m (9' 2" x 3' 7")
Three-piece Suite comprising a walk-in mains Shower Cubicle, a Pedestal Wash Hand Basin and a W.C. Complete with Chrome Heated Towel Rail, recessed Spotlights, an Extractor Fan, Tiled Flooring and part Tiled Walls. - FLOORED ROOFSPACE
- 15.47m x 5.89m (50' 9" x 19' 4")
This area is accessed via a Slingsby Ladder. The current owners have left the area ready for a Staircase to be installed from the ground floor. The current owners have brought Water, Light and Power here for this area easily to be developed into further living space or additional bedrooms. Complete with Velux Windows and two Fire Escape Windows.
Outside
- Large Outbuilding / Shed (100ft x 30ft)
Dual access via 4.1-meter-high roller door and 2 x separate pedestrian doors. Complete with light, power and 4 x Stables for Horses / Cattle to the rear.
Outside there is a stunning entertainment area with extensive wrap around Gardens with rolling Lawns, multiple Entertainment / Relaxing Areas which are perfectly positioned to take advantage of the all-day Sunshine.
There is a feature Hot Tub area with mains electric where one can relax and enjoy those long summer days with a Barbecue or a drink or two.
The Property also boasts exceptionally well finished Detached Garages, Sheds, Stables and multiple outbuildings.
This is the perfect place to unwind, relax and admire the breathtaking Countryside views.
Directions
28 Lany Road is nestled in the beautiful County Down Hills, just three miles from Moira, Five Minutes from Hillsborough Village and Dromore, offering Country Style living along with convenience.

Click here to view the video

