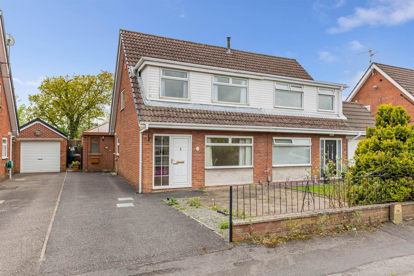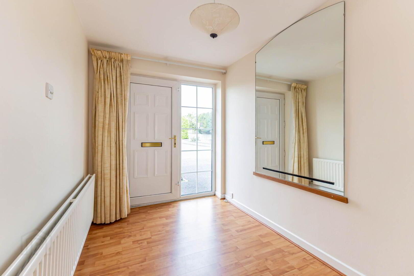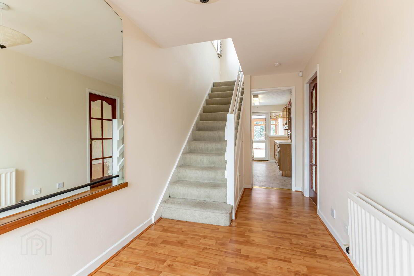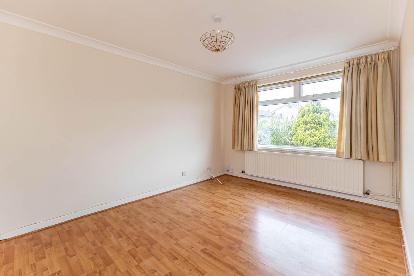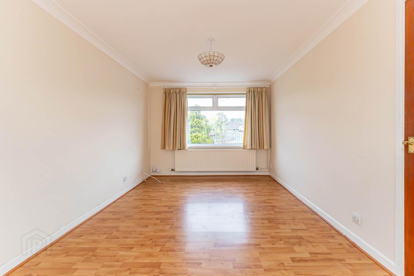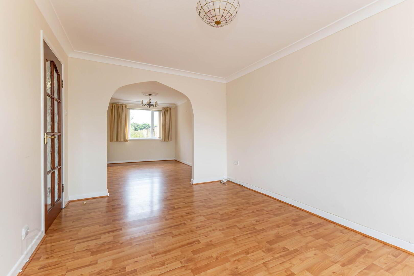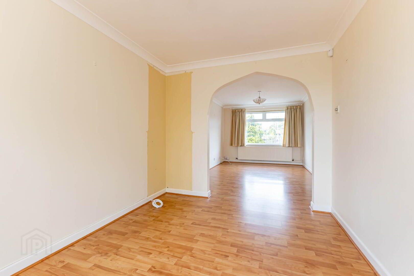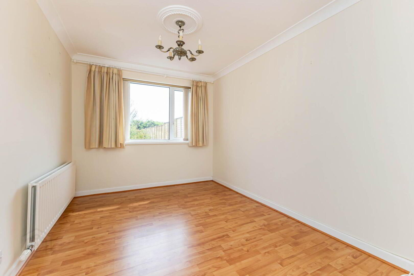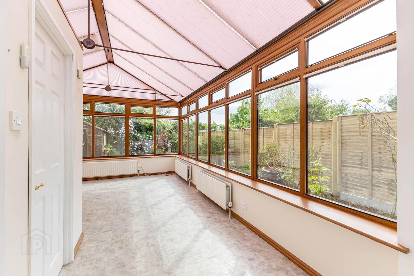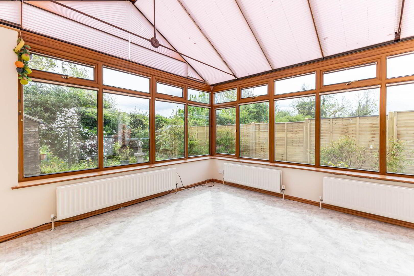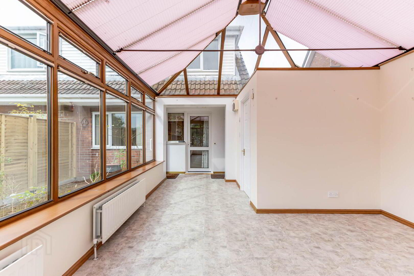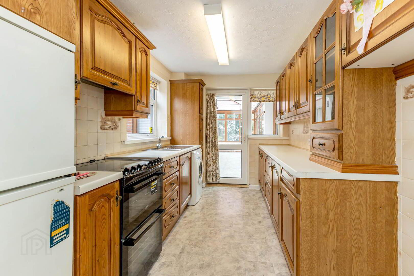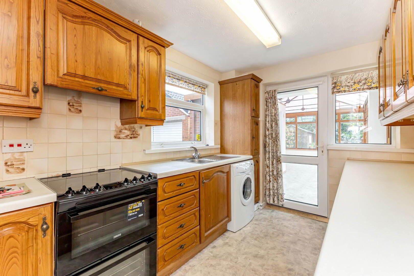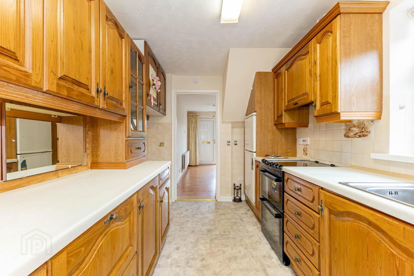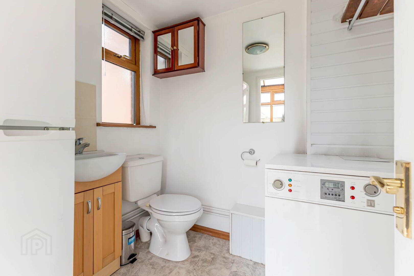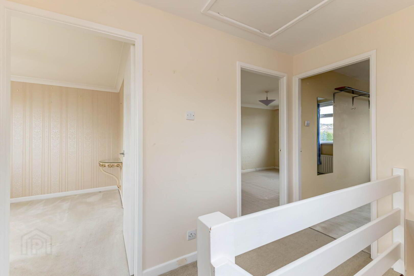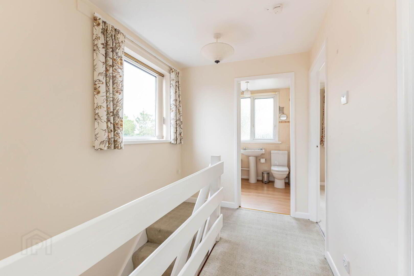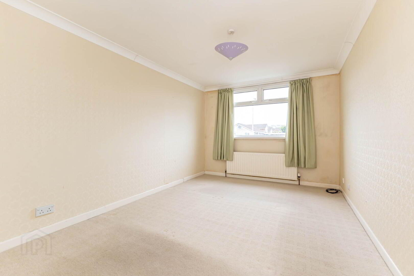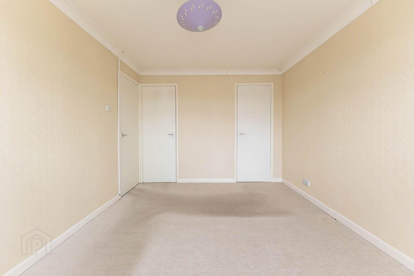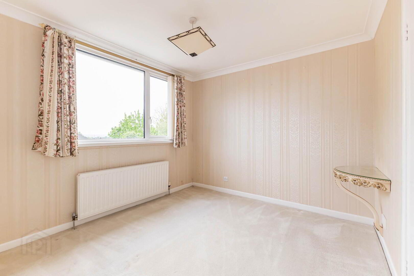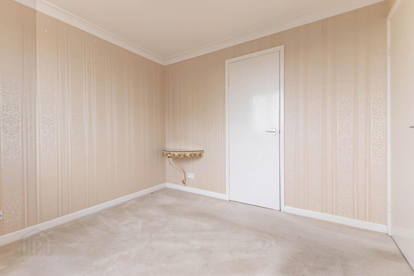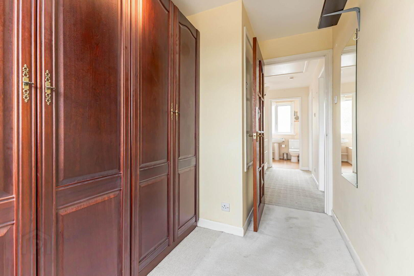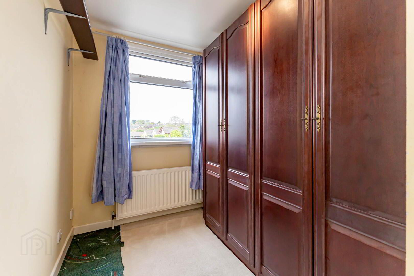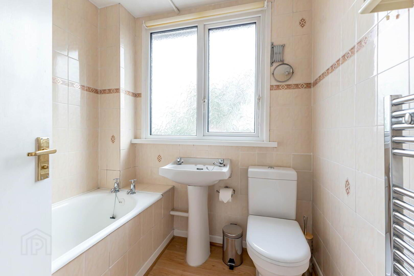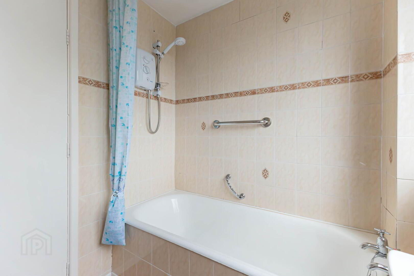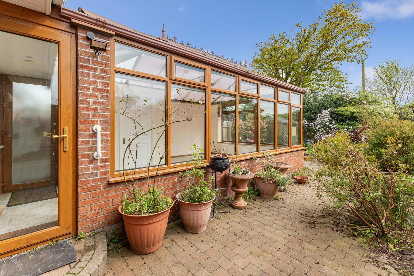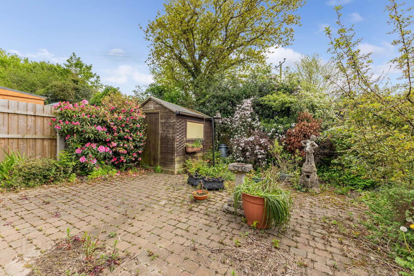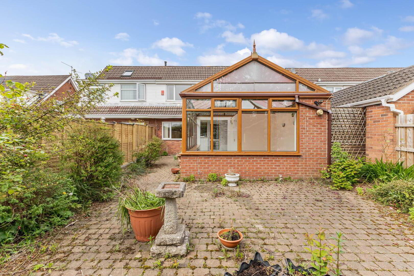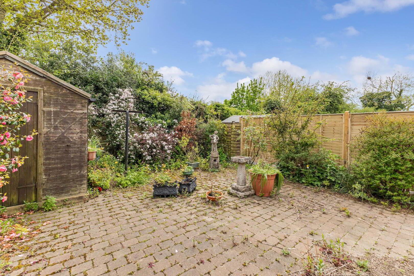28 Fulmar Crescent,
Lisburn, BT28 3HT
3 Bed Semi-detached Villa
Offers Over £170,000
3 Bedrooms
2 Receptions
Property Overview
Status
For Sale
Style
Semi-detached Villa
Bedrooms
3
Receptions
2
Property Features
Tenure
Not Provided
Energy Rating
Heating
Oil
Broadband
*³
Property Financials
Price
Offers Over £170,000
Stamp Duty
Rates
£841.57 pa*¹
Typical Mortgage
Legal Calculator
In partnership with Millar McCall Wylie
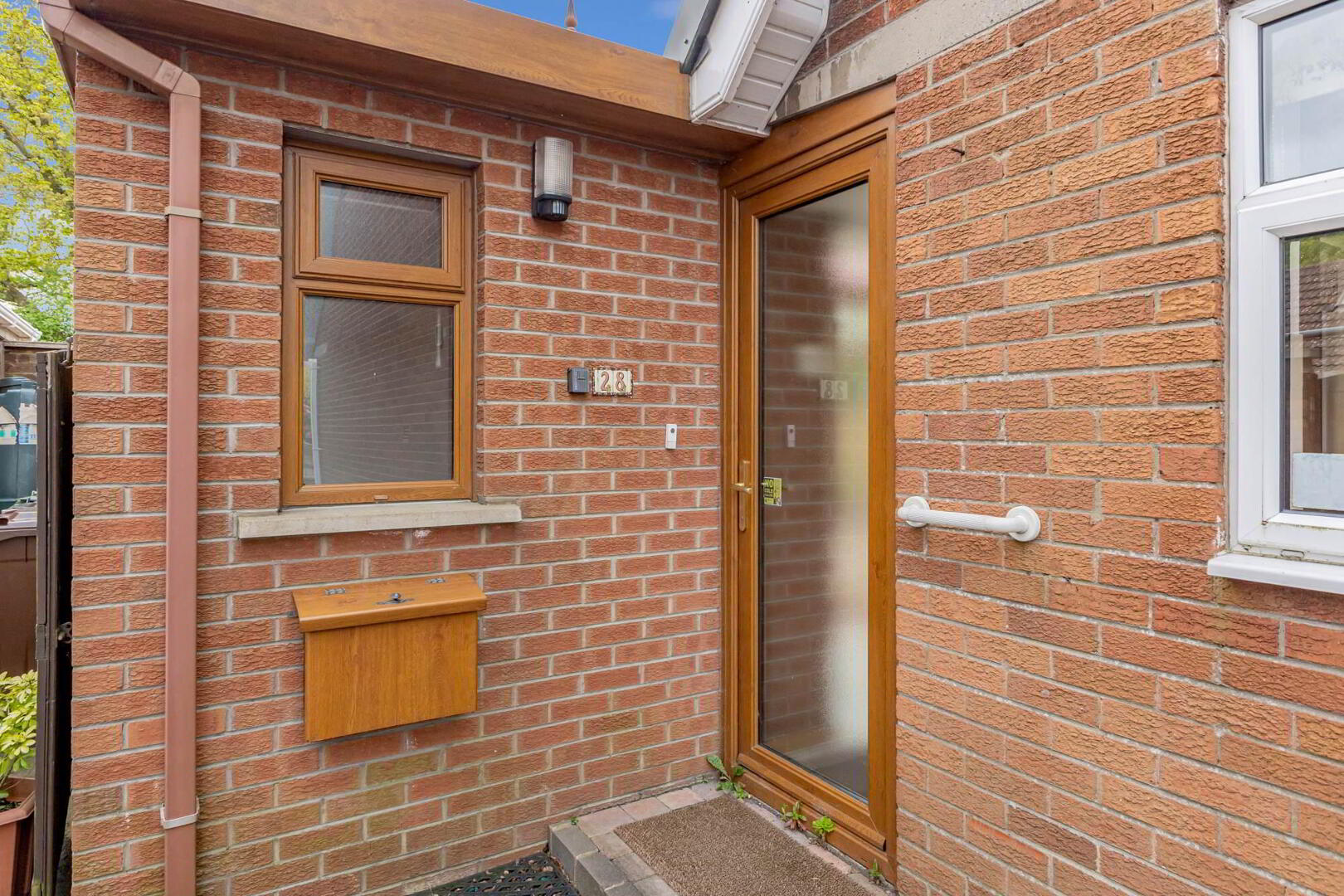
Additional Information
- Deceptively spacious three bedroom semi-detached home
- Extended to the rear to offer large conservatory and ground floor wc
- Spacious lounge and dining area
- Gally kitchen with space for range of appliances
- Floored roofspace with shelving storage
- Oil fired central heating
- uPVC double glazing
- Three well-proportioned bedrooms
- Fully tiled family bathroom
- Enclosed and private rear garden with brick pavior patio
- Recent sales in this location have proven popular
- Close proximity to leading schools, bus links and amenities
The property offers well presented accommodation throughout, both internally and externally which is further enhanced by the the substantial single storey extension. It may be suitably adapted to offer a ground floor bedroom (subject to the necessary consents).
With all it has to offer in way of location with local leading schools close to hand, alongside ease of access to Belfast and beyond. It's wide ranging appeal will appeal to many with early inspection advised.
Ground Floor
- ENTRANCE HALL:
- uPVC double glazed door to front with matching side panels, laminate wood flooring.
- LIVING ROOM:
- 4.37m x 2.67m (14' 4" x 8' 9")
Laminate wood flooring, arch through to: - DINING ROOM:
- 3.73m x 2.49m (12' 3" x 8' 2")
Laminate wooden flooring. - KITCHEN:
- 3.96m x 2.29m (13' 0" x 7' 6")
Range of high and low level units, ceramic tiled splashback, space for oven, washer/dryer and fridge/freezer, uPVC double glazed door to: - CONSERVATORY:
- 6.6m x 4.19m (21' 8" x 13' 9")
uPVC double glazed conservatory, two uPVC double glazed doors out to each side. - WC/UTILITY:
- 1.93m x 1.88m (6' 4" x 6' 2")
Low flush wc, vanity sink unit, boiler and drying area.
First Floor
- LANDING:
- Access to floored roofspace with shelved storage.
- BEDROOM (1):
- 4.47m x 2.82m (14' 8" x 9' 3")
Integrated robes off. - BEDROOM (2):
- 2.82m x 2.74m (9' 3" x 9' 0")
- BEDROOM (3):
- 3.45m x 1.98m (11' 4" x 6' 6")
- BATHROOM:
- Laminate wood flooring, floor to ceiling tiling, low flush wc, pedestal wash hand basin with electric shower over, chrome heated towel rail.
Outside
- Brick wall to front with wrought iron railings, tarmac driveway with brick pavior area to front, oil tank to side and outside tap.
Large brick pavior area, bordered by mature shrub beds, fully enclosed at the rear.
TENURE: Freehold (Solicitors to check).
RATES PAYABLE: For the period April 2024 to March 2025: £804.75
Directions
When leaving Lisburn North along the Pond Park Road, take left into Prospect Park, turn left onto Corby Drive and then right into Fulmar Crescent. No. 28 is on the left hand side.
--------------------------------------------------------MONEY LAUNDERING REGULATIONS:
Intending purchasers will be asked to produce identification documentation and we would ask for your co-operation in order that there will be no delay in agreeing the sale.


