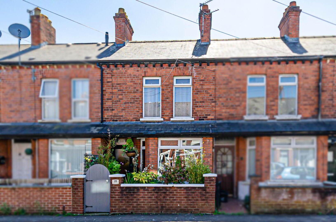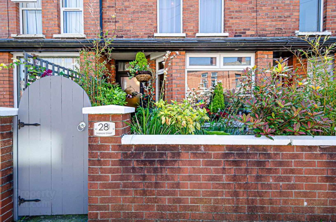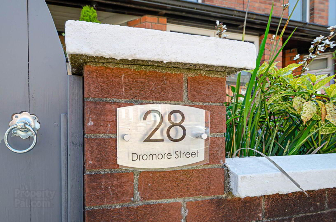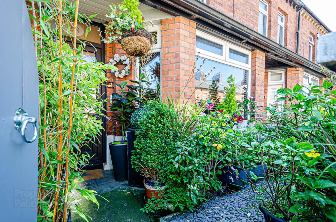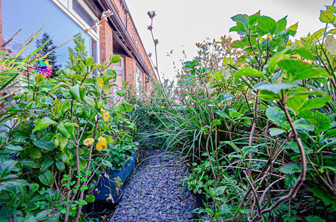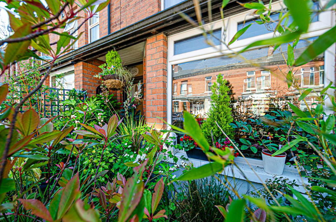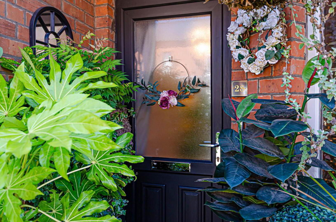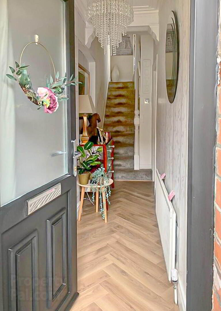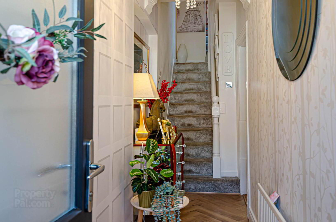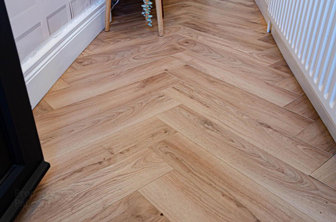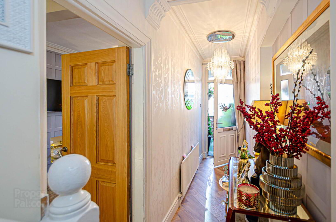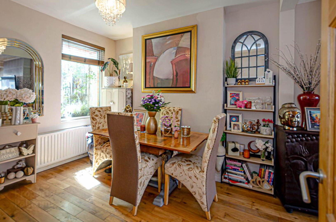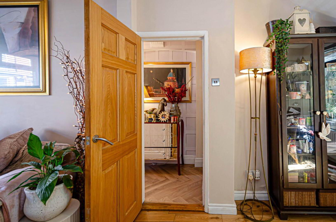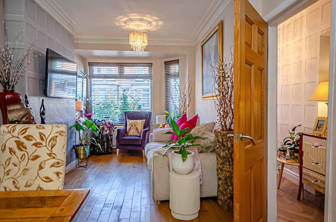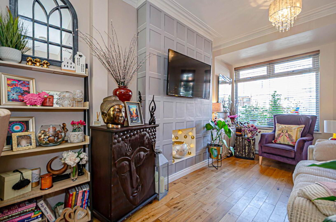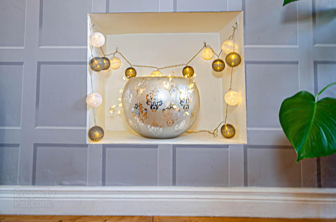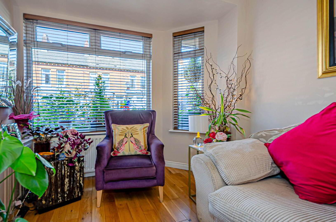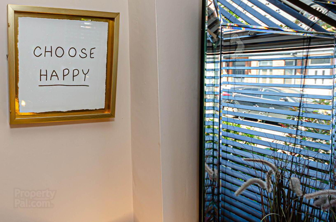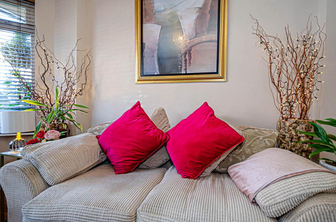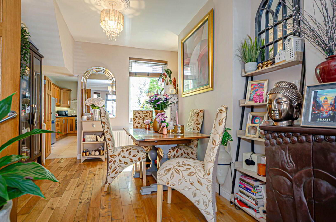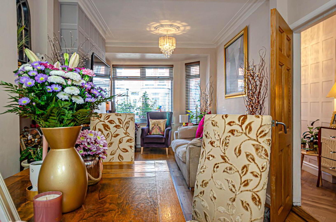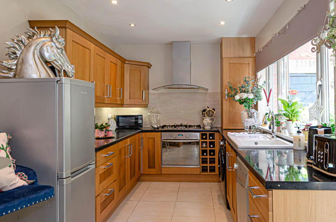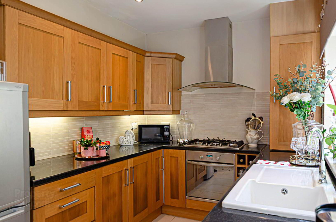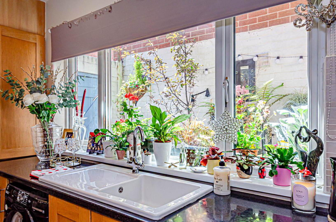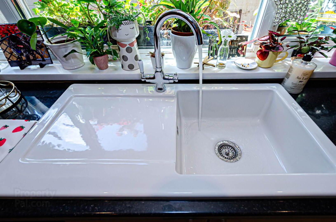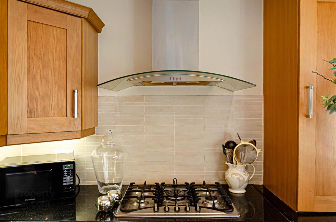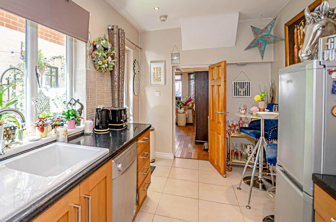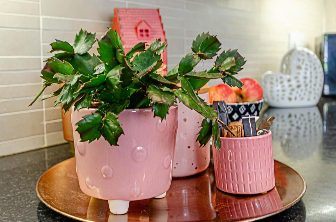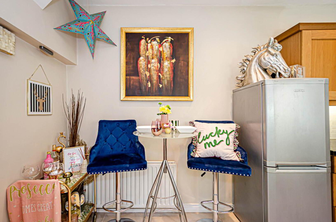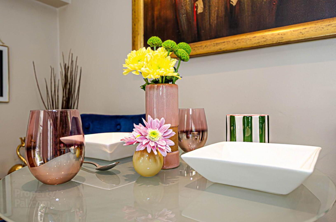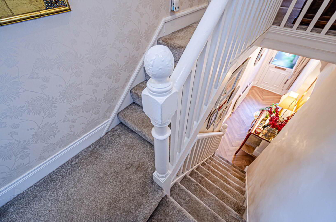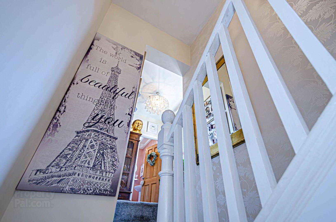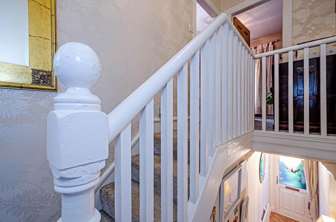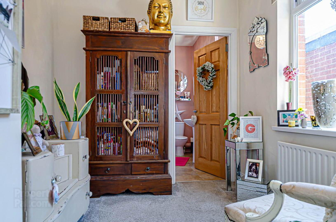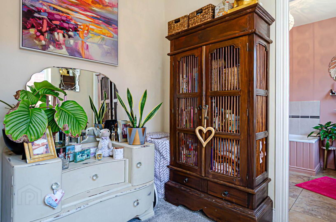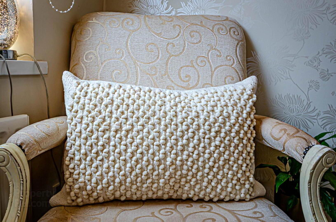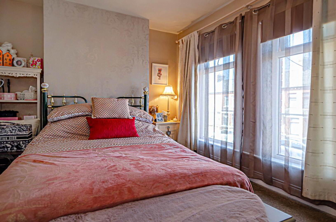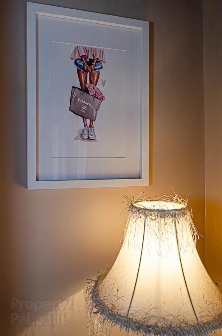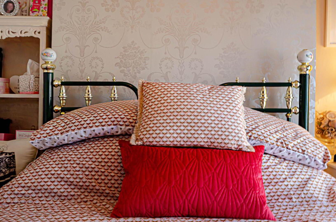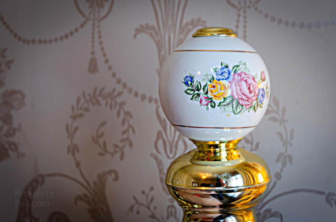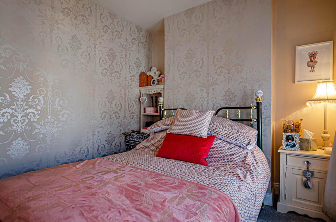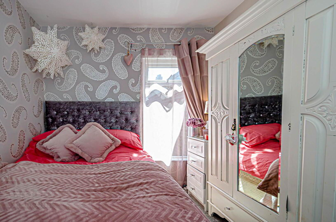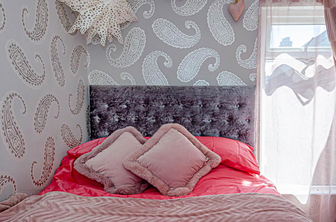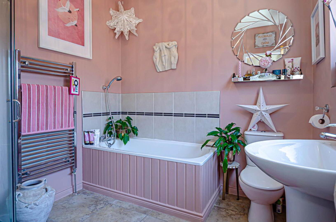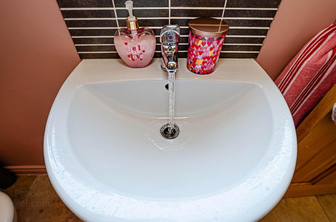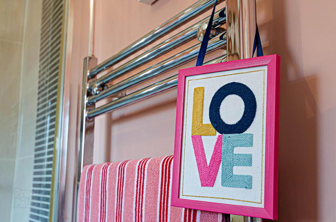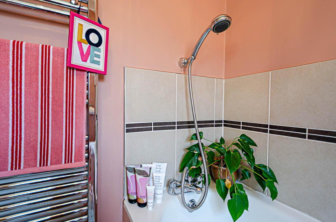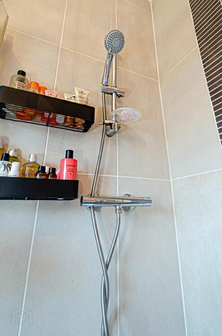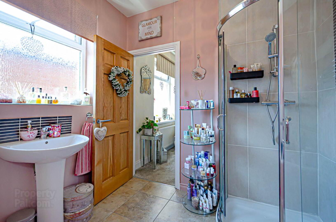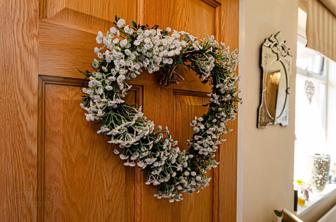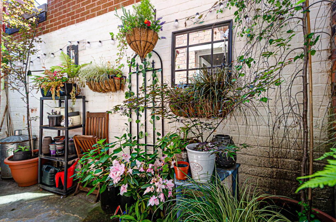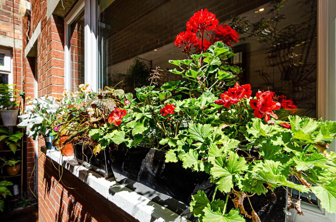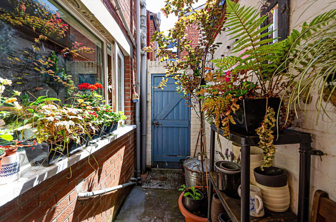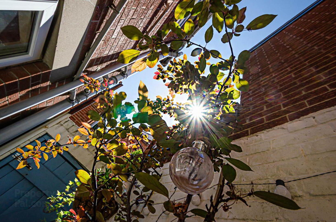28 Dromore Street,
Cregagh, Belfast, BT6 8PF
2 Bed Terrace House
Sale agreed
2 Bedrooms
1 Bathroom
1 Reception
Property Overview
Status
Sale Agreed
Style
Terrace House
Bedrooms
2
Bathrooms
1
Receptions
1
Property Features
Tenure
Leasehold
Energy Rating
Heating
Gas
Broadband
*³
Property Financials
Price
Last listed at £169,950
Rates
£911.34 pa*¹
Property Engagement
Views Last 7 Days
61
Views Last 30 Days
431
Views All Time
5,544
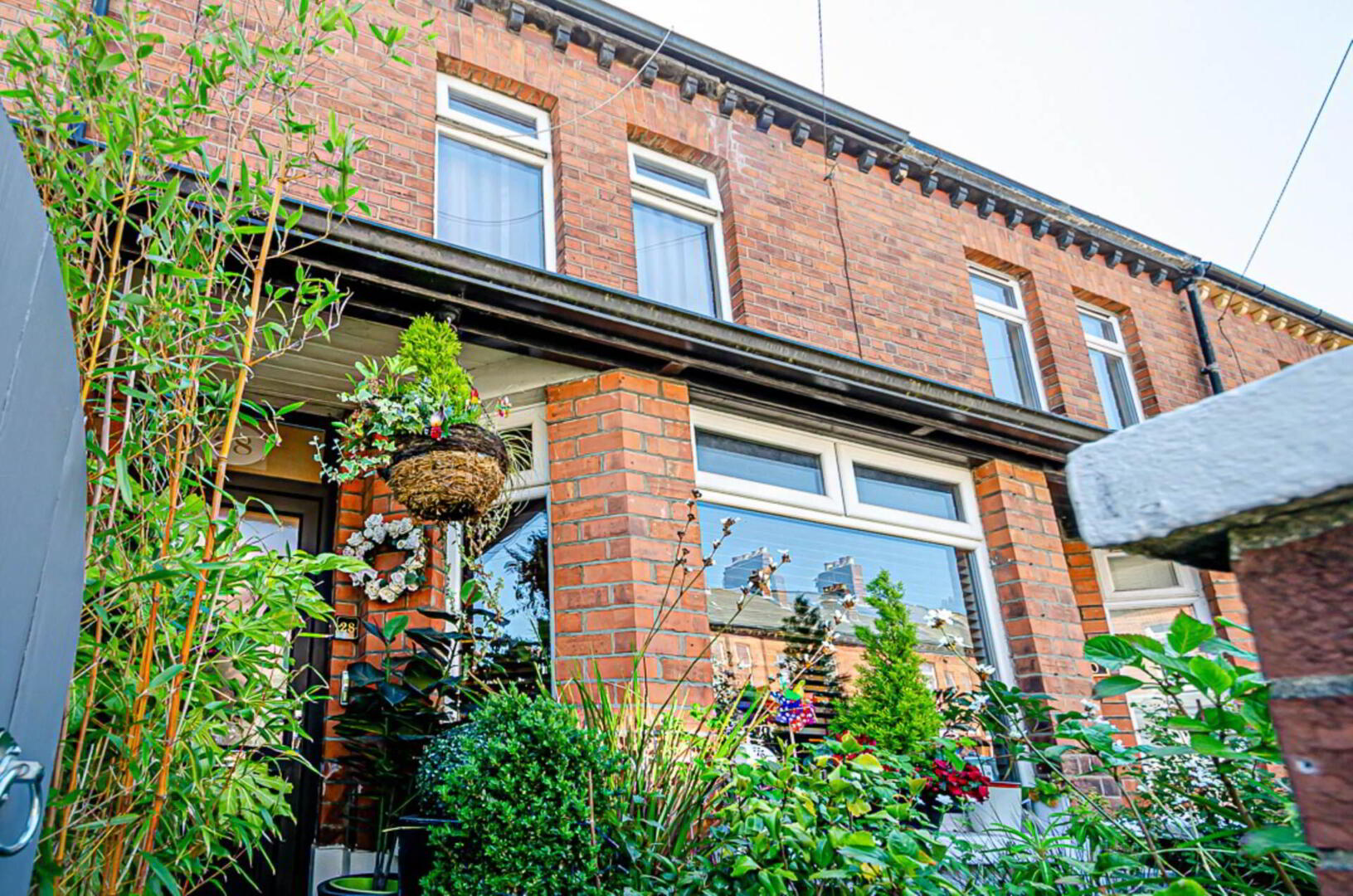
Additional Information
- Red brick terrace house with fantastic two storey extension
- Entrance hall with herringbone timber laminate floor
- Through lounge with bay window and solid oak flooring
- Large modern kitchen with space for casual dining
- 2 good sized bedrooms
- Landing with potential for reading nook/ office space
- Modern bathroom with separate shower cubicle
- U.P.V.C. framed double glazing & mains gas central heating with newly fitted combi boiler
- Forecourt and rear yard
- Excellent location in South East Belfast
Situated in the vibrant heart of South East Belfast, just minutes from the city centre, this exceptional terrace home has been thoughtfully and stylishly extended to provide modern living at its finest. With the boutique shops and cafés of Cregagh Road, the green open spaces of Ormeau Park, and Ravenhill all just a short stroll away, this location offers the perfect blend of city convenience and local charm. Excellent transport links also make commuting and travel further afield a breeze.
This deceptively spacious home has been significantly enhanced by a stunning two-storey extension, creating an abundance of light-filled, versatile living space ideal for modern family life or professional living.
Upon entering, you are greeted by a beautifully upgraded interior where no detail has been overlooked. High-quality finishes include solid oak doors throughout and a rich solid oak floor in the open-plan living and dining area, complemented by a recently installed herringbone-style laminate floor in the hallway. A brand-new gas combi boiler provides efficient and reliable heating, adding to the overall comfort of the home.
The impressive extension has transformed the rear of the property, boasting a spacious, contemporary kitchen with a casual dining area perfect for entertaining or relaxed family meals. Upstairs, the extension has allowed for a luxurious four-piece bathroom suite and a flexible open-plan landing space, currently used as a cosy reading nook and dressing area. This adaptable space could just as easily function as a home office or study area, catering to a variety of lifestyle needs.
With its generous proportions, premium finishes, and enviable location, this turn-key home is sure to appeal to a wide range of buyers from first-time purchasers and young professionals to growing families.
Early viewing is highly recommended to avoid disappointment.
Entrance hall
Cornice, corbels and herringbone timber laminate floor
Through lounge - 23'6" (7.16m) x 10'2" (3.1m)
Bay window, decorative hole in the wall fireplace, cornice, ceiling rose, solid oak flooring and storage under stairs
Kitchen - 16'3" (4.95m) x 7'9" (2.36m)
Range of high and low level units, stainless steel oven, Baumatic five ring gas hob, large stainless steel and glass extractor canopy, wine rack, white ceramic sink with chrome and white tap, part tiled walls, ceramic tiled floor, recessed spotlights, plumbing for washing machine and plumbing for dishwasher, newly fitted gas boiler in cupboard, and space for casual dining
First floor
Bedroom 1 - 13'2" (4.01m) x 8'11" (2.72m)
Bedroom 2 - 11'0" (3.35m) x 8'0" (2.44m)
Landing - 9'1" (2.77m) x 8'0" (2.44m)
Space for reading nook/ office
Bathroom - 8'0" (2.44m) x 7'9" (2.36m)
White suite - bath with shower attachment, wash hand basin, W.C., tiled shower cubicle with thermostatic shower and sliding doors, part tiled walls, and ceramic tiled floor
Second floor
Floored roofspace
Lighting and folding wooden ladder access
Outside
Forecourt and enclosed rear yard
what3words /// forget.owls.dream
Notice
Please note we have not tested any apparatus, fixtures, fittings, or services. Interested parties must undertake their own investigation into the working order of these items. All measurements are approximate and photographs provided for guidance only.


