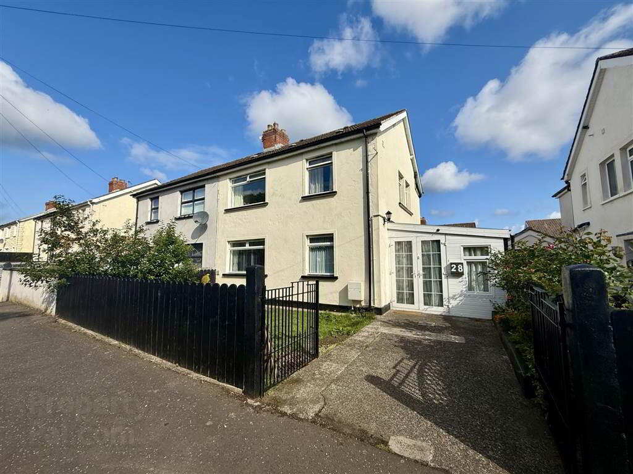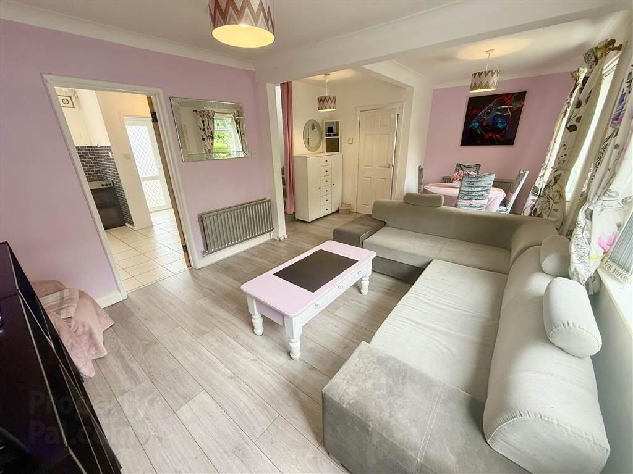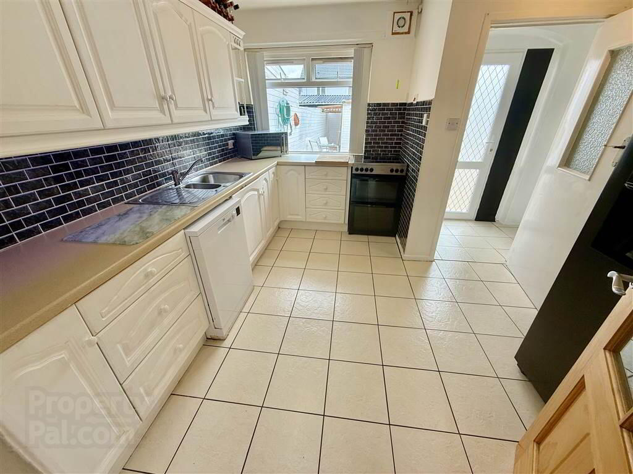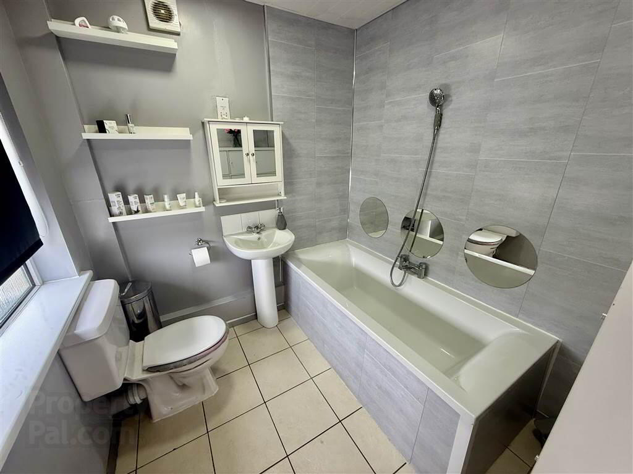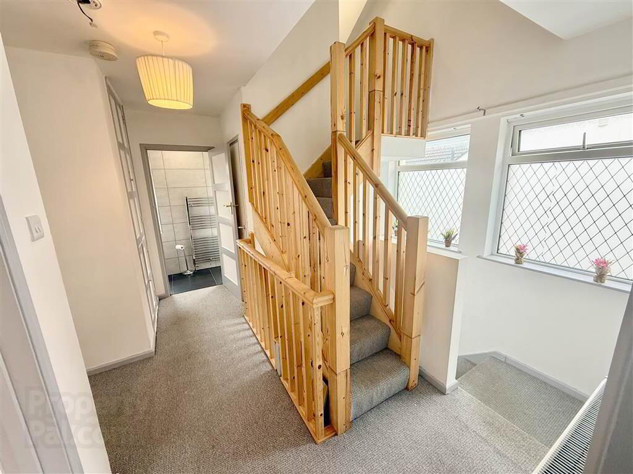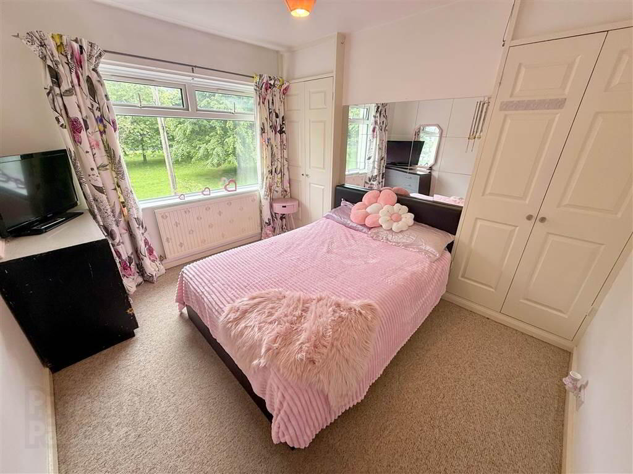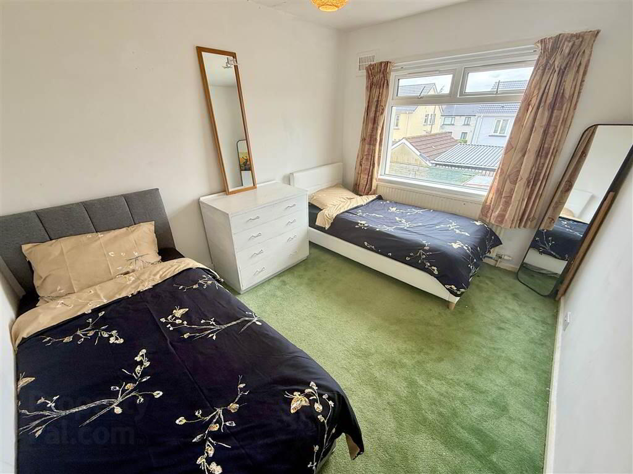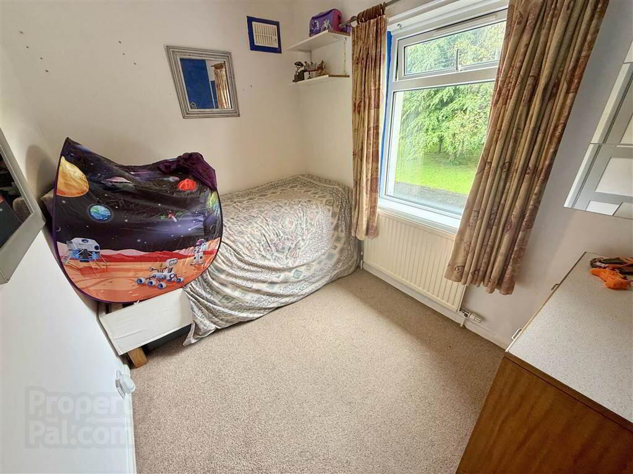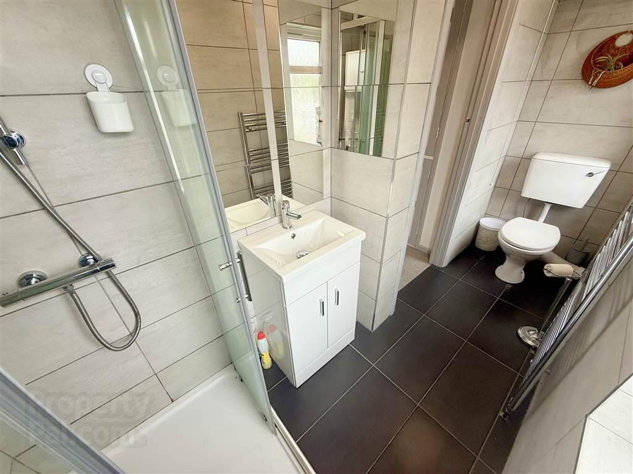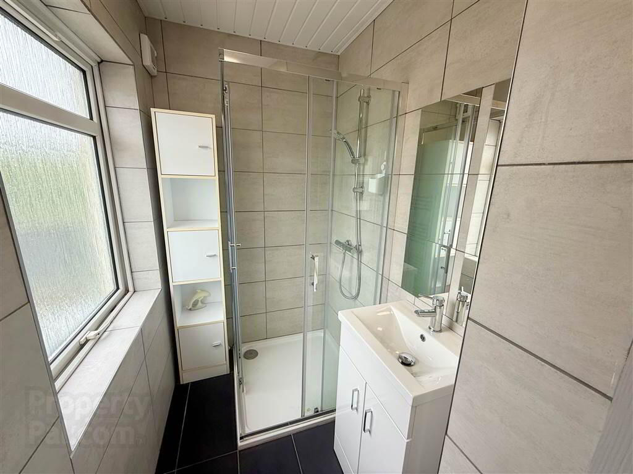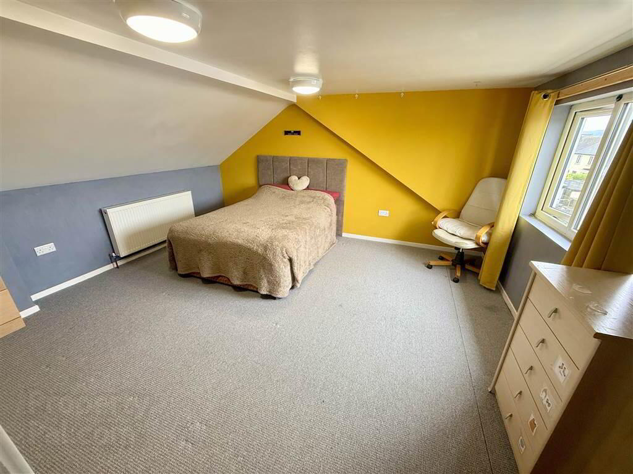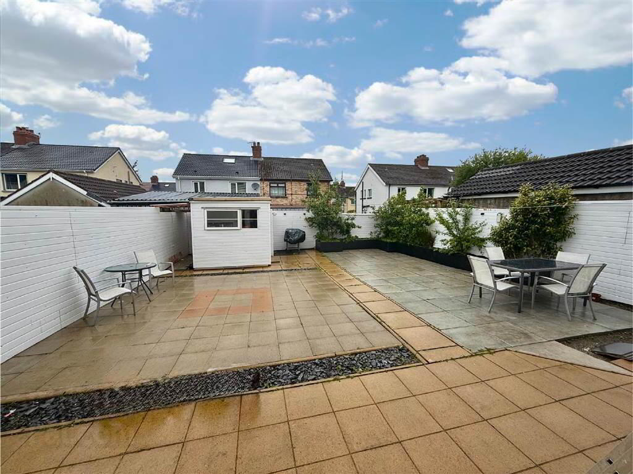28 Downshire Park Central,
Cregagh, Belfast, BT6 9JN
4 Bed Semi-detached House
Sale agreed
4 Bedrooms
1 Reception
Property Overview
Status
Sale Agreed
Style
Semi-detached House
Bedrooms
4
Receptions
1
Property Features
Tenure
Not Provided
Energy Rating
Heating
Gas
Broadband
*³
Property Financials
Price
Last listed at Guide Price £210,000
Rates
£1,390.99 pa*¹
Property Engagement
Views Last 7 Days
34
Views Last 30 Days
739
Views All Time
5,979
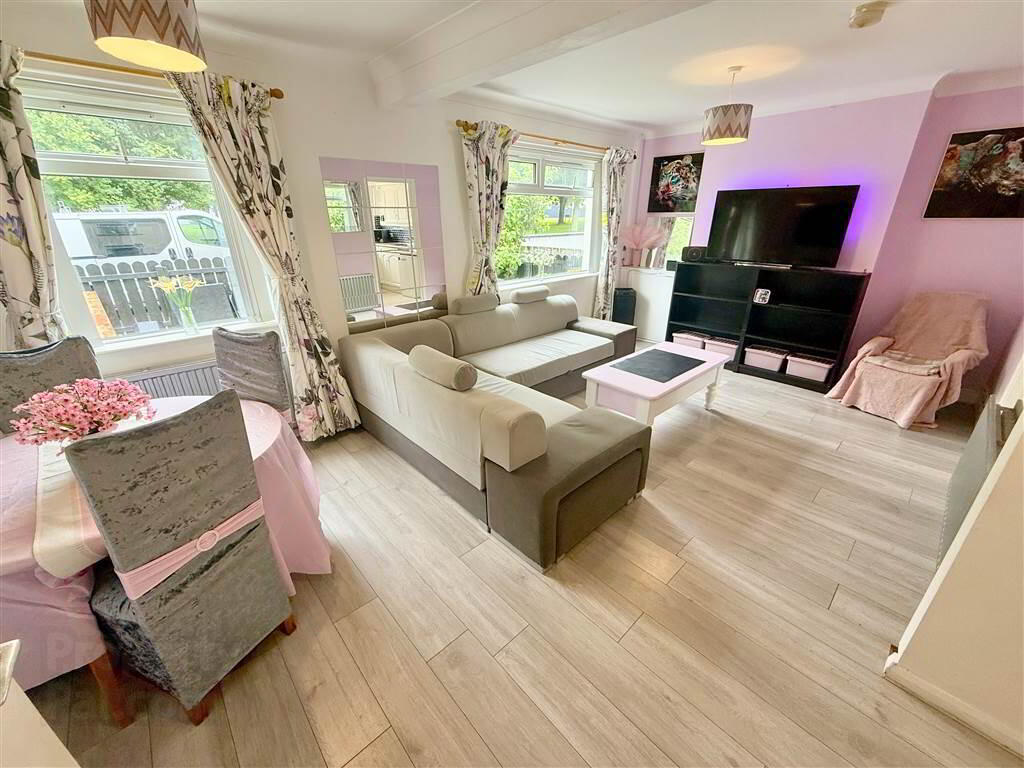
Additional Information
- Semi Detached Family Home
- Well Presented Throughout
- Four Bedrooms
- Spacious Fitted Kitchen
- Large Living Room / Dining Room
- Modern Luxury Shower Room
- Additional Bathroom On Ground Floor
- uPVC Double Glazing
- Gas Central Heating
- Excellent Paved Rear Garden
- Chain Free
- Driveway
- Viewing Essential
- Popular And Sought After Location
The bright and spacious accommodation is arranged over three floors comprising four bedrooms, shower room, ground floor family bathroom, spacious living / dining room and large fitted kitchen. There are the further benefits of uPVC double glazing and Phoenix gas central heating. Externally, there is a spacious driveway and an excellent paved rear garden with lawn and patio areas. This property should be viewed without delay to be fully appreciated
Ground Floor
- ENTRANCE PORCH:
- 2.8m x 2.7m (9' 2" x 8' 10")
- LIVING ROOM:
- 6.4m x 3.46m (20' 12" x 11' 4")
- KITCHEN:
- 3.5m x 3.2m (11' 6" x 10' 6")
- BATHROOM:
- 2.4m x 2.1m (7' 10" x 6' 11")
First Floor
- BEDROOM (1):
- 3.4m x 2.9m (11' 2" x 9' 6")
- BEDROOM (2):
- 3.5m x 2.7m (11' 6" x 8' 10")
- BEDROOM (3):
- 3.m x 2.m (9' 10" x 6' 7")
- SHOWER ROOM:
- 3.5m x 1.m (11' 6" x 3' 3")
Second Floor
- BEDROOM (4):
- 4.3m x 4.1m (14' 1" x 13' 5")
Outside
- EXTERIOR
- Front garden with mature shrubs
Paved Rear garden - UTILITY ROOM:
- 4.7m x 2.7m (15' 5" x 8' 10")
Plumbed for washing machine and tumble dryer
Directions
From Cregagh Road turn into Downshire Park Central


