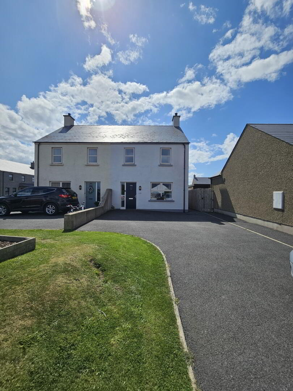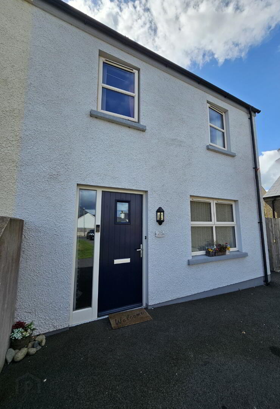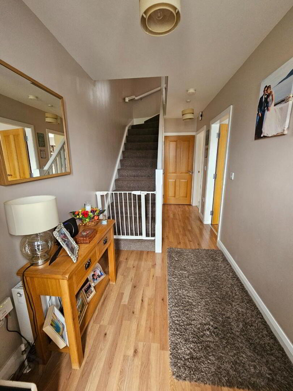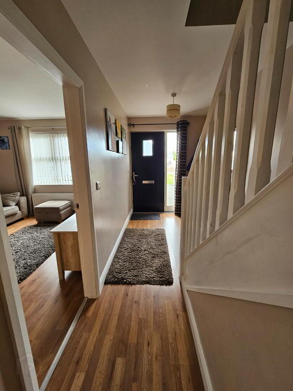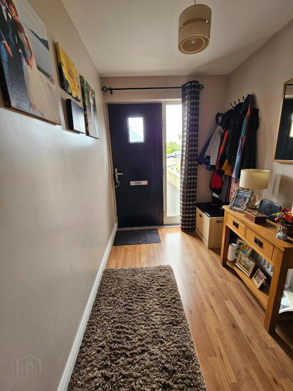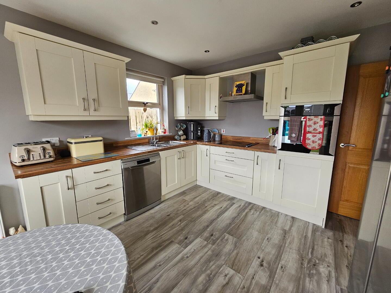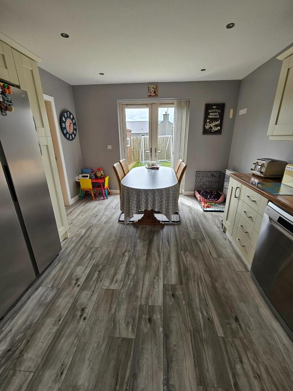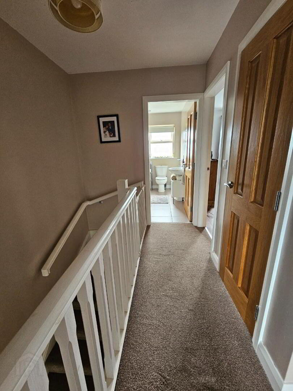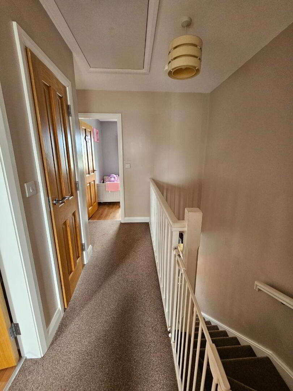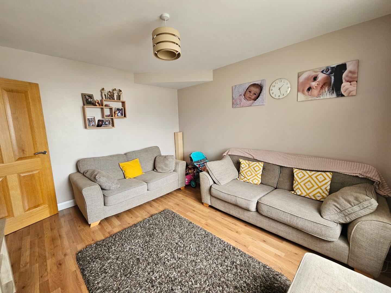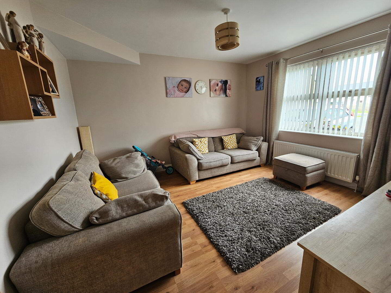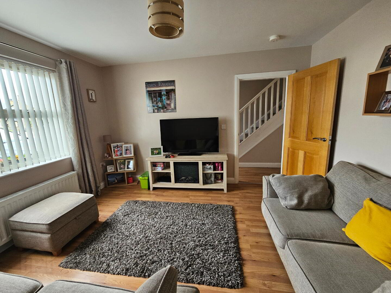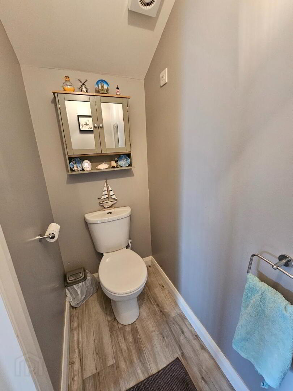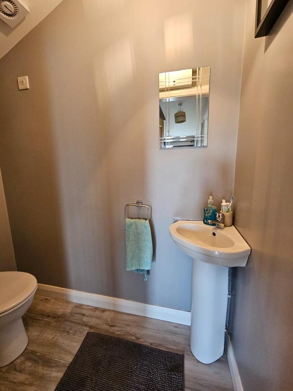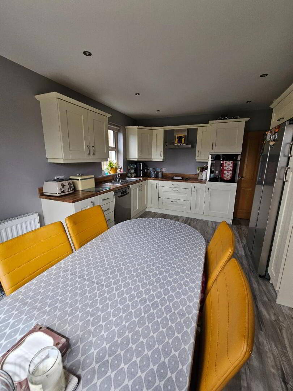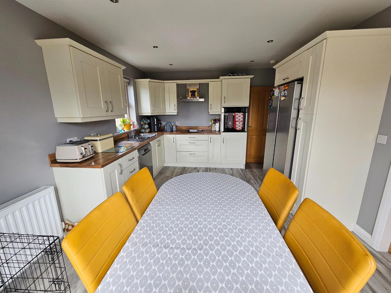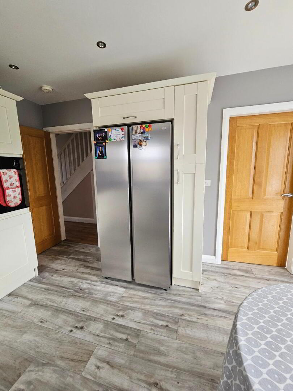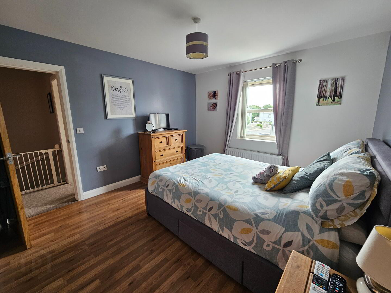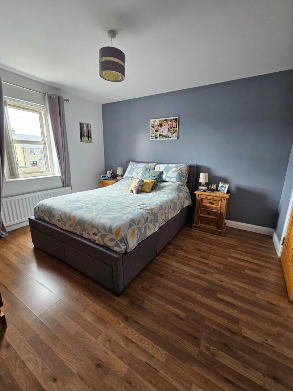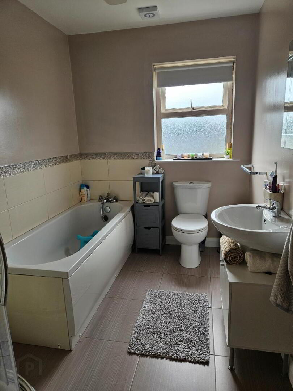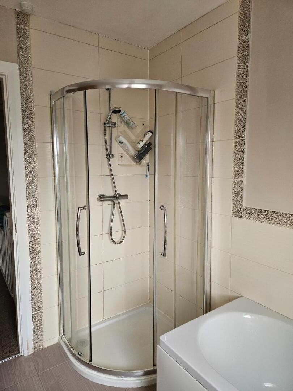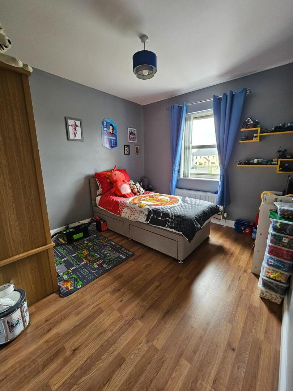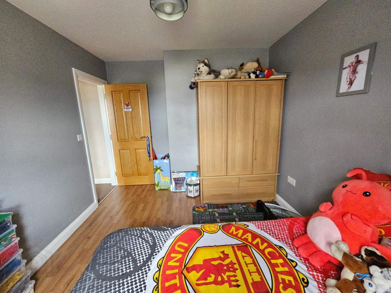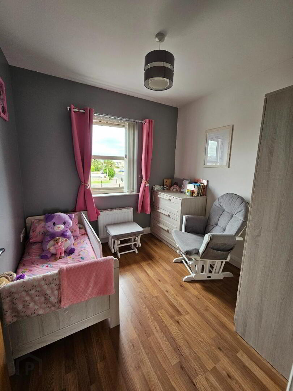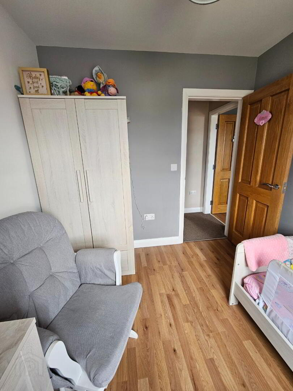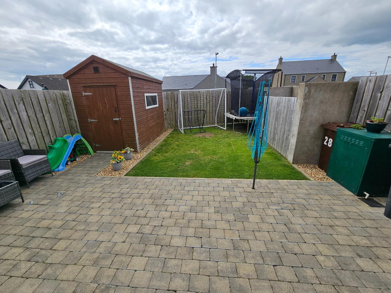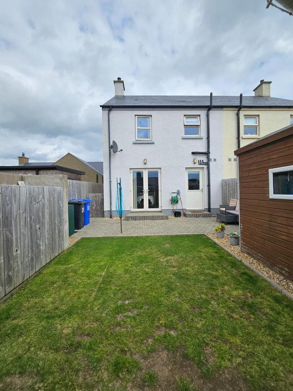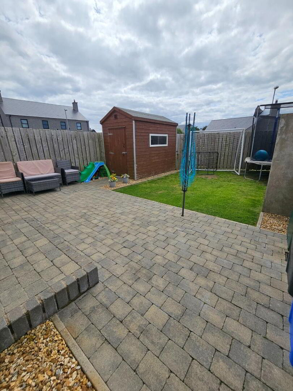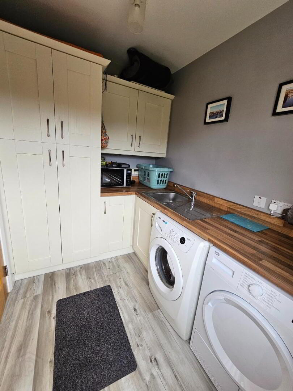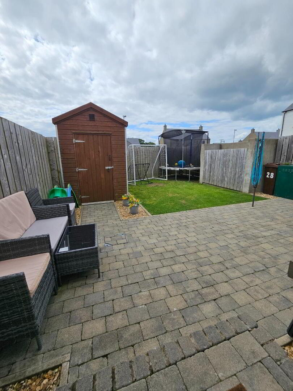28 Corick Close,
Kilkeel, BT34 4GD
3 Bed Semi-detached House
Offers Over £180,000
3 Bedrooms
1 Bathroom
1 Reception
Property Overview
Status
For Sale
Style
Semi-detached House
Bedrooms
3
Bathrooms
1
Receptions
1
Property Features
Tenure
Not Provided
Heating
Oil
Broadband
*³
Property Financials
Price
Offers Over £180,000
Stamp Duty
Rates
£1,117.16 pa*¹
Typical Mortgage
Legal Calculator
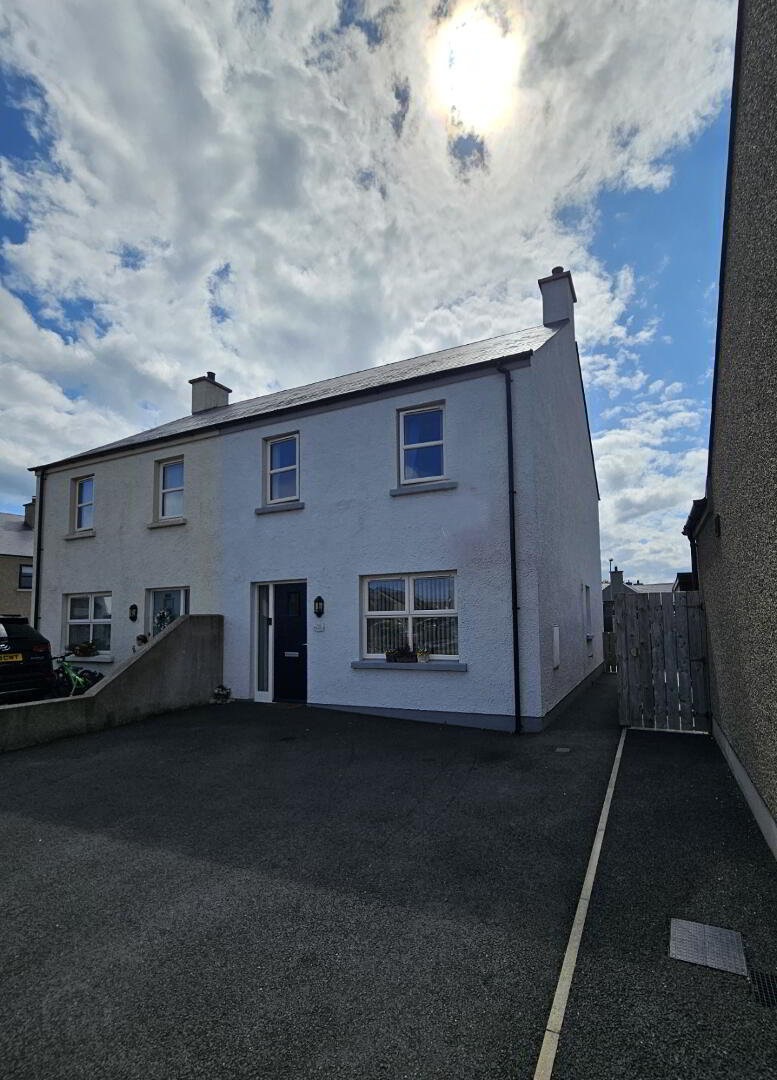
Attention all first time buyers! We bring to the market this lovely 3-bedroom property situated in a popular housing development along the coastline of Kilkeel. Excellent location convenient to the local schools, beach, and town amenities. This modern home has off street parking to the front and a rear enclosed garden with a paved patio area and garden shed. Living room, kitchen, utility and WC are to the ground floor with three bedrooms, walk in wardrobe, and family bathroom on the first floor. Viewing by appointment with sole agent.
Entrance
Through pvc navy door with glazed side panel. Laminated wooden floor, Carpeted stairs to first floor. Under stairs storage.
Living Room: 3.91m x 3.53m
Laminated wooden floor, window to the front. Flu left for wood burning stove.
Kitchen: 4.57m x 3.50m
Cream fitted kitchen with high and low level units.. Recess for dishwasher and fridge/freezer. Integrated oven and hob, with stainless steel extractor fan over. Spot lighting. Tiled floor. Window to the side and patio doors to the rear. Door to utility room
Utility Room: 2.39m x 1.87m
High and low level units to match the kitchen. Extractor fan. Tiled floor. Glazed exterior door to rear enclosed garden.
W.C .92m x 1.88m
White suite comprising w.c and wash hand basin. Tiled floor. Extractor fan.
Stairs to first floor. Floored roof space with loft ladders.
Bathroom: 2.73m x 1.99m
White suite comprising w.c, wash hand basin, bath and shower cubicle with thermostatic shower. Tiled Splashback. Tiled floor. Extractor fan. Privacy window to the rear.
Bedroom one: 3.75m x 3.39m
Laminated wooden floor. Window to the rear. Built in wardrobe.
Hotpress
With shelving
Bedroom Two: 3.69m x 2.88m
Laminated wooden floor. Window to the front.
Bedroom Three: 2.58m x 2.50m
Laminated wooden floor. Window to the front.
Exterior
To the rear there is an enclosed garden with lawn, brick paved patio area and a garden shed. Enclosed area for storage/bins. Outdoor water tap. Outdoor electric socket. To the front there is a long tarmac drive.

