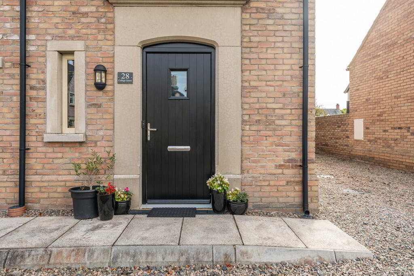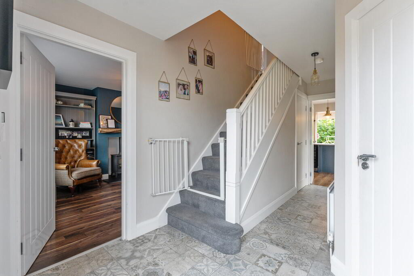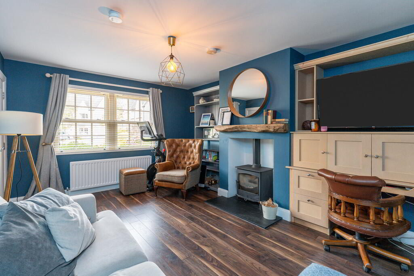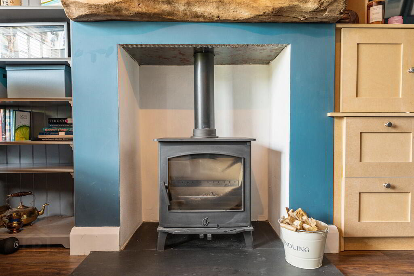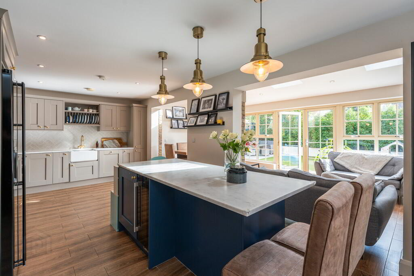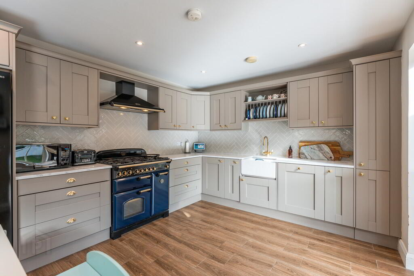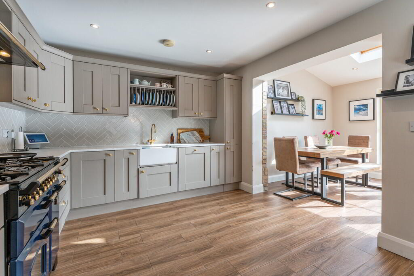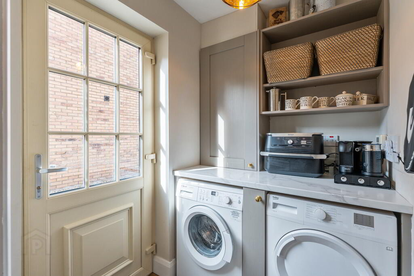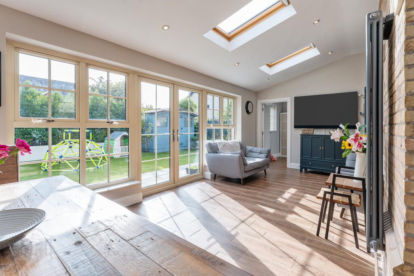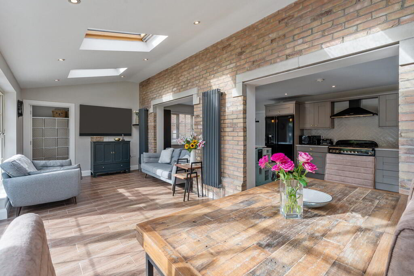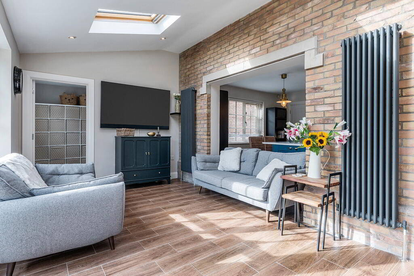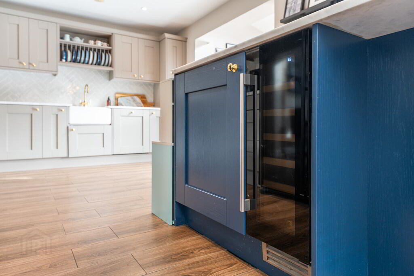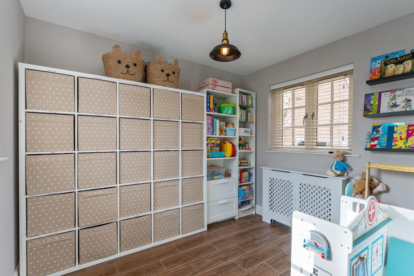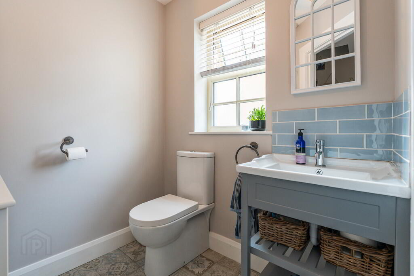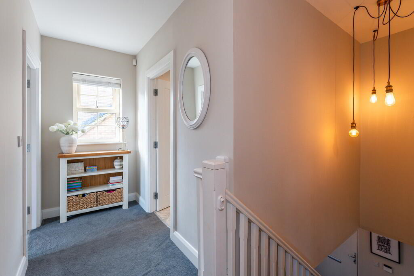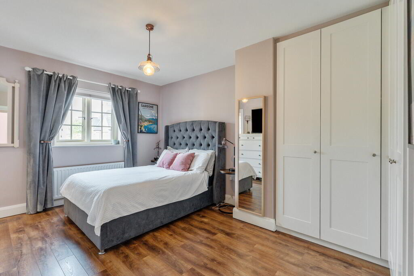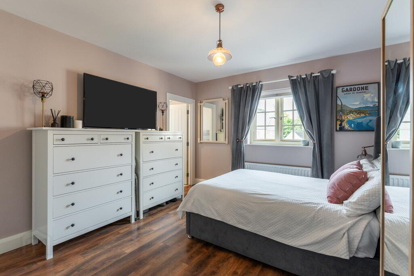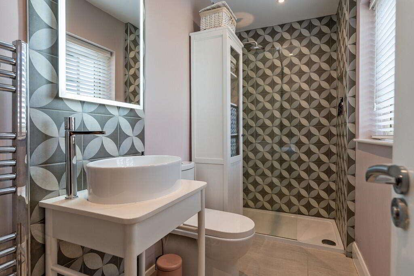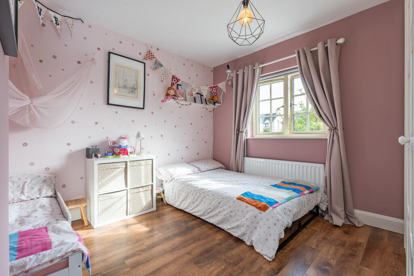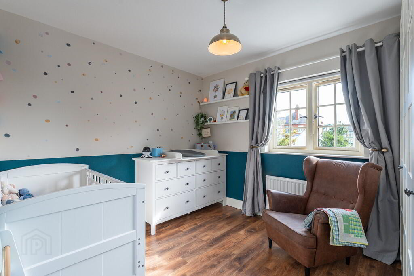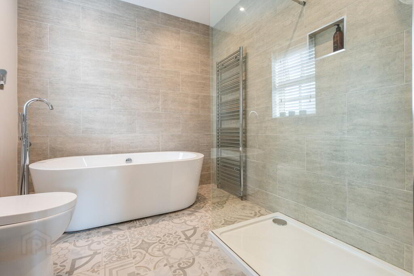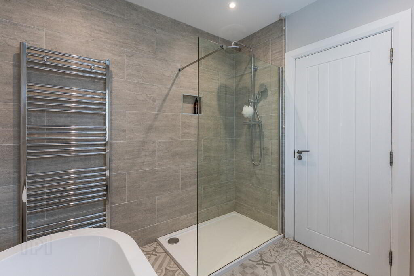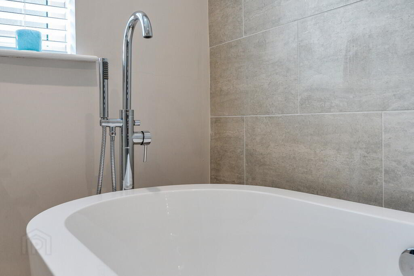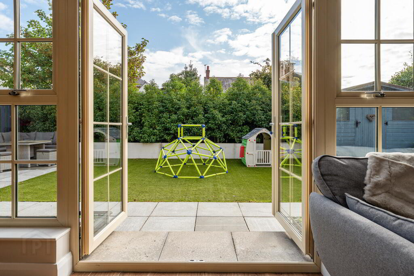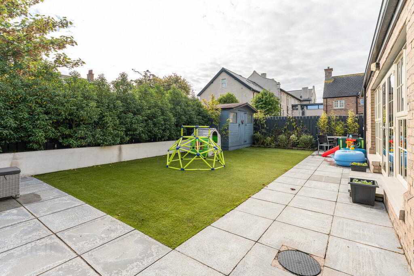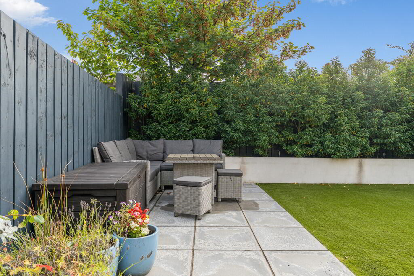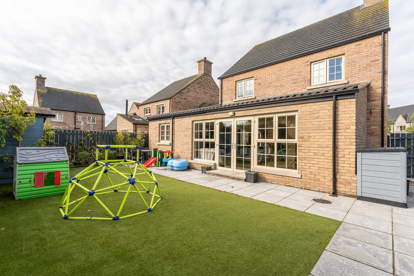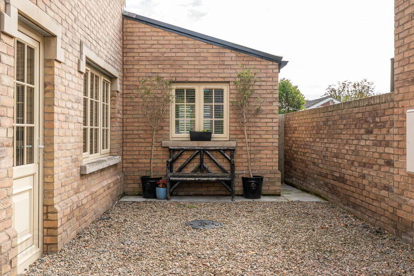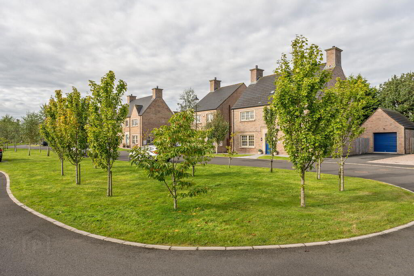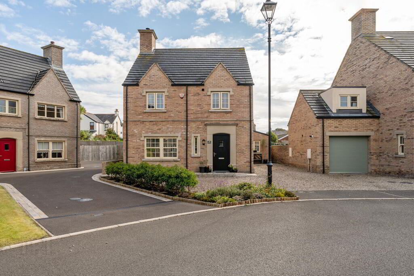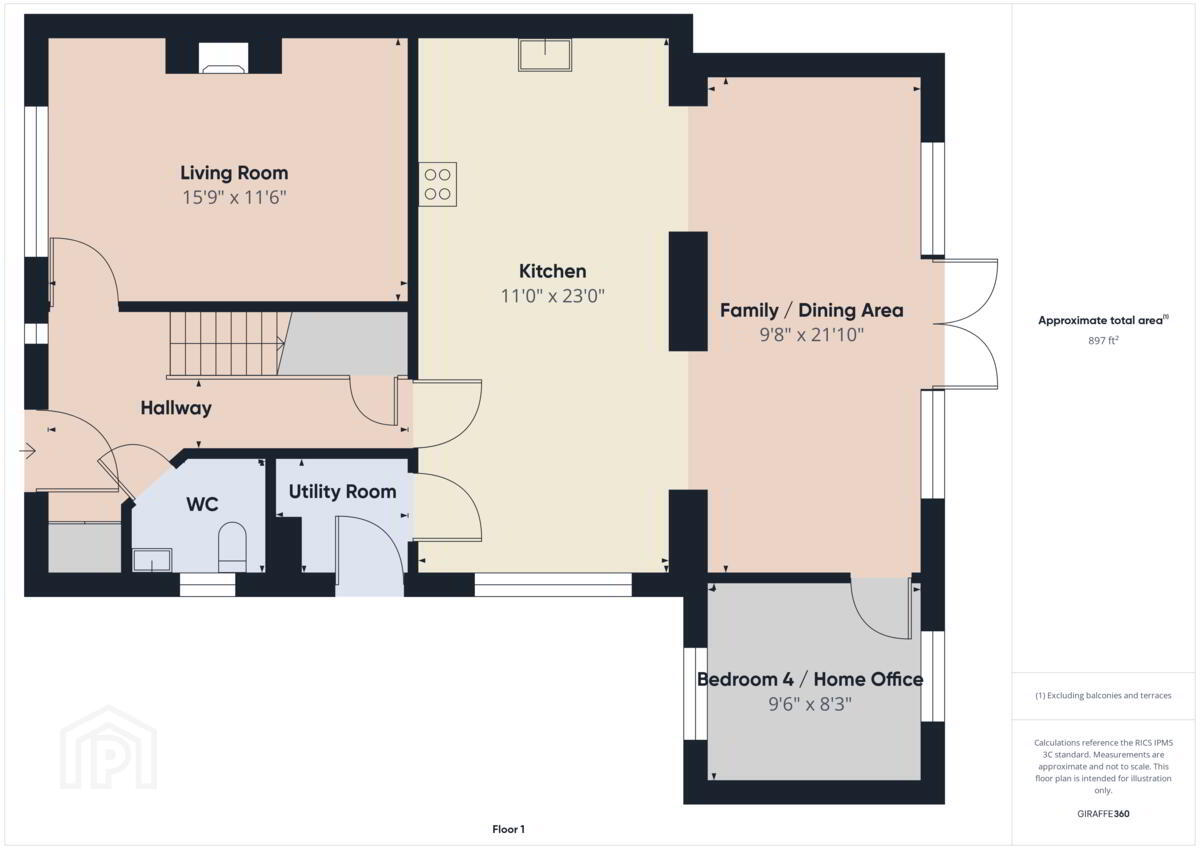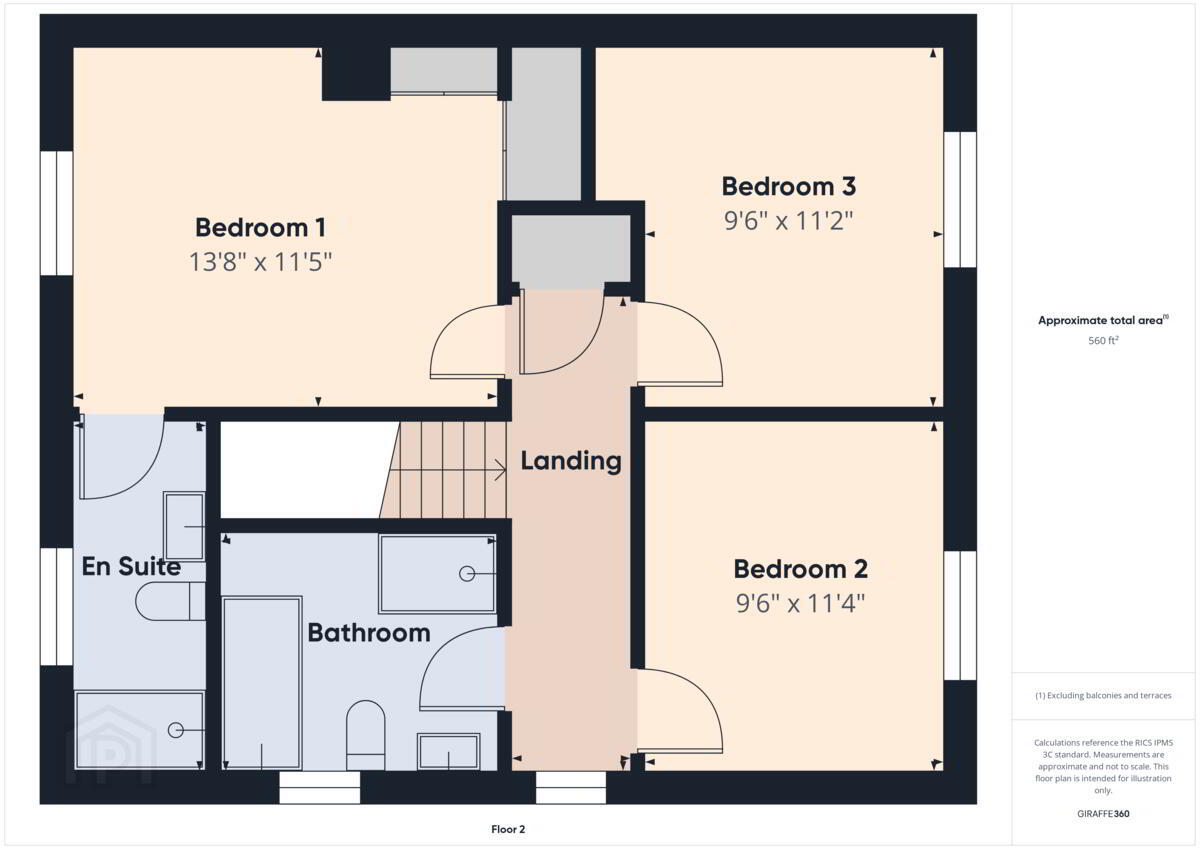28 College Green,
Bangor, BT20 5FA
4 Bed Detached House
Offers Around £465,000
4 Bedrooms
2 Bathrooms
2 Receptions
Property Overview
Status
For Sale
Style
Detached House
Bedrooms
4
Bathrooms
2
Receptions
2
Property Features
Tenure
Not Provided
Energy Rating
Broadband Speed
*³
Property Financials
Price
Offers Around £465,000
Stamp Duty
Rates
£1,859.91 pa*¹
Typical Mortgage
Legal Calculator
In partnership with Millar McCall Wylie
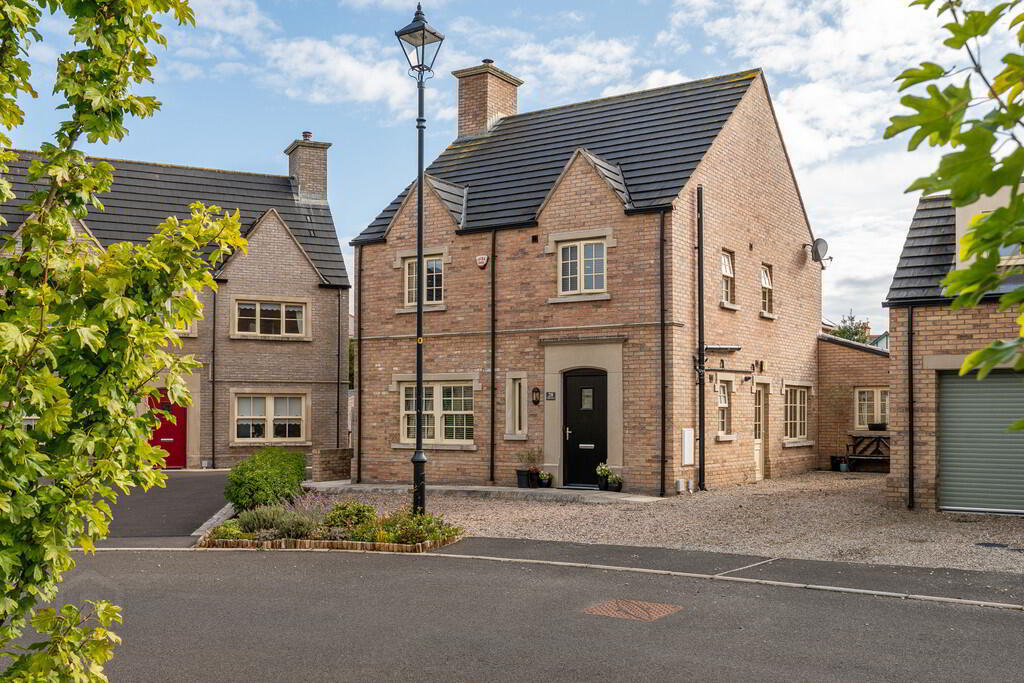
Additional Information
- Extended family home located in the much sought-after College Green Development
- Spacious and modern accommodation
- Four bedrooms
- Living room with cast iron stove
- Bespoke kitchen with island unit and separate utility room
- Family room overlooking the garden
- Family bathroom, en suite and downstairs cloak room
- Enclosed rear landscaped garden and driveway
- Within walking distance to the City Centre, Marina and Ballyholme Beach
- Contact the office to arrange your viewing
ENTRANCE HALL Tile floor; cloaks cupboard; under stairs storage; single panel radiator.
DOWNSTAIRS WC Suite comprising vanity sink unit; dual flush WC; tile floor; single panel radiator.
LIVING ROOM 15' 9" x 11' 6" (4.8m x 3.51m) Feature cast iron stove; wood floor; double panel radiator; built-in writing desk.
MODERN KITCHEN 23' 0" x 11' 0" (7.01m x 3.35m) Bespoke kitchen with an excellent range of high and low level units with drawers and granite work surfaces; 'Belfast' sink with boiling water tap; five ring gas range with double electric ovens; integrated extractor hoods; integrated dishwasher; recess for 'American' fridge freezer; island unit with breakfast bar and integrated wine cooler; wood effect tile floor; double panel radiator.
FAMILY / DINING AREA 21' 10" x 9' 8" (6.65m x 2.95m) French Doors to rear garden; wood effect tile floor; two vertical radiators.
BEDROOM 4 / HOME OFFICE 9' 6" x 8' 3" (2.9m x 2.51m) Wood effect tile floor; single panel radiator.
FIRST FLOOR LANDING Built-in airing cupboard.
BEDROOM 1 13' 8" x 11' 5" (4.17m x 3.48m) Built-in wardrobes; wood floor; single panel radiator.
EN SUITE SHOWER ROOM Suite comprising oversized shower enclosure with thermostatic shower; vanity sink unit; dual flush WC; tile floor; heated towel rail.
BEDROOM 2 11' 4" x 9' 6" (3.45m x 2.9m) Wood floor; single panel radiator.
BEDROOM 3 11' 2" x 9' 6" (3.4m x 2.9m) Wood floor; single panel radiator.
FAMILY BATHROOM Suite comprising oversized shower cubicle with thermostatic shower; free-standing bath; vanity sink unit; dual flush WC; tile floor; heated towel rail.
OUTSIDE Enclosed landscaped garden with a paved patio, shrubs and trees; access to front garden and driveway.

Click here to view the 3D tour

