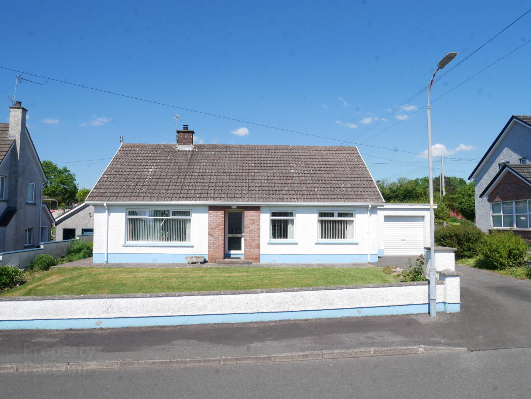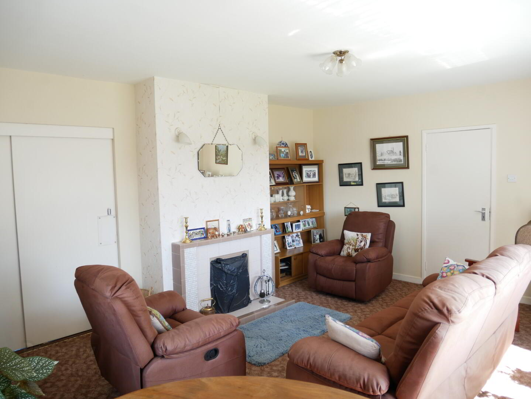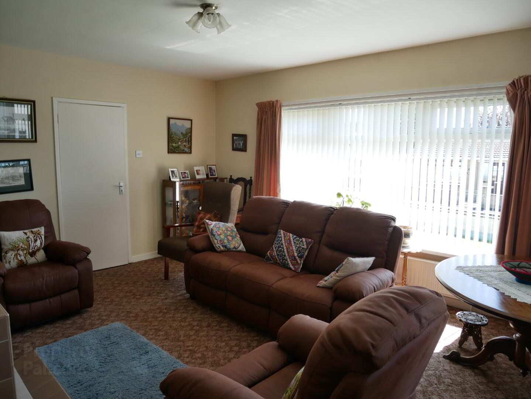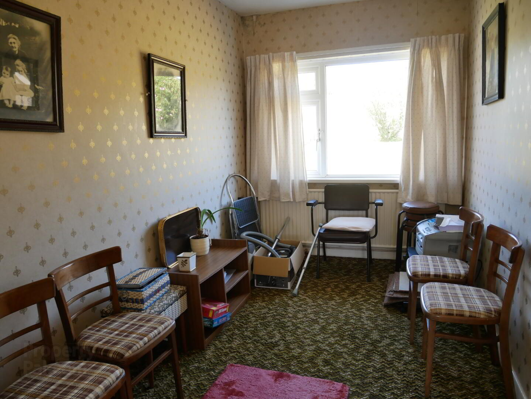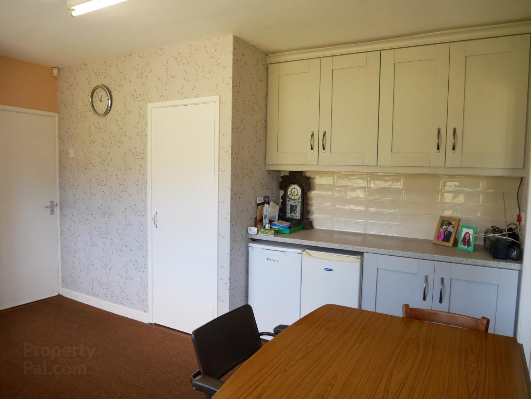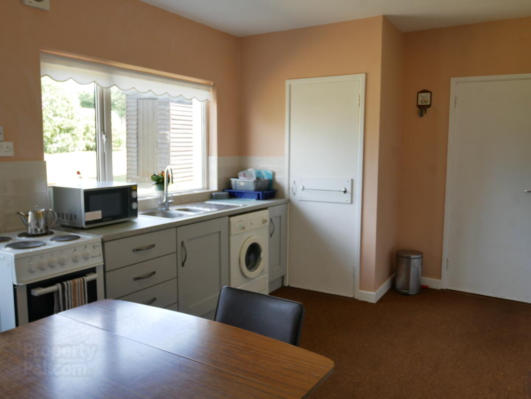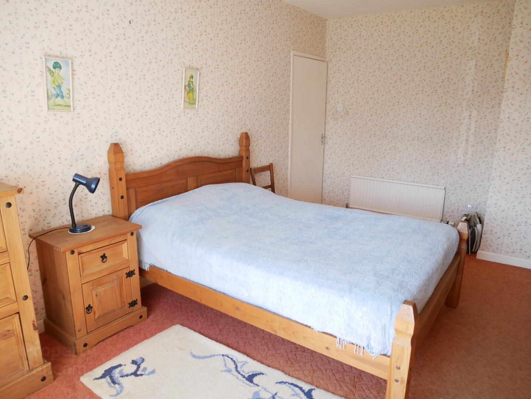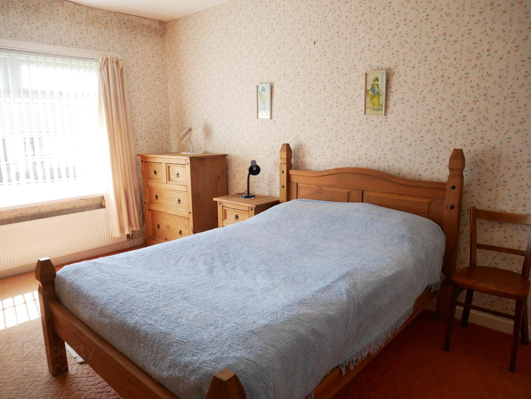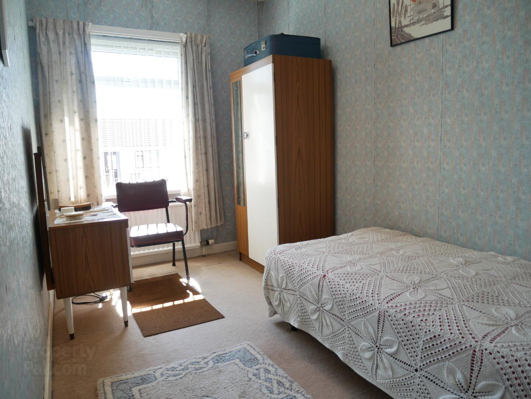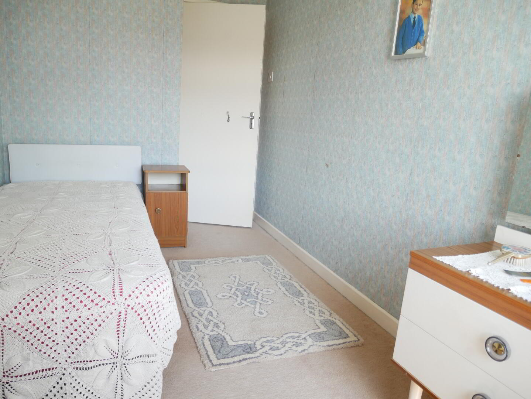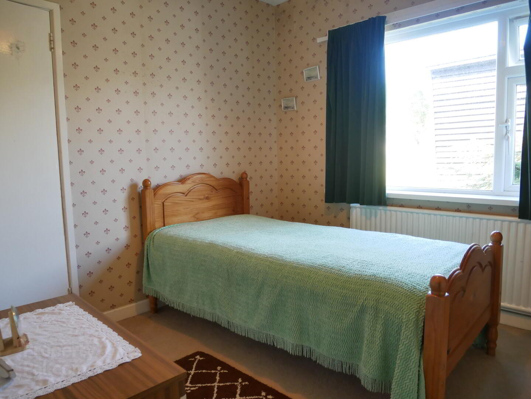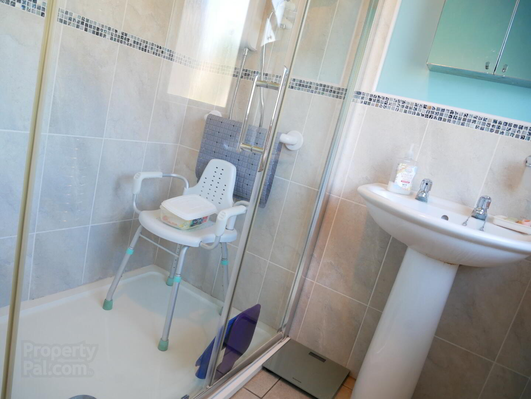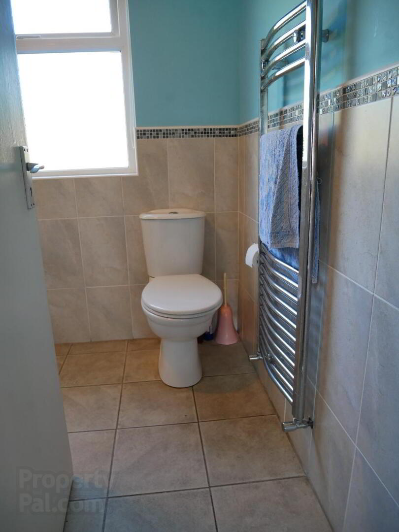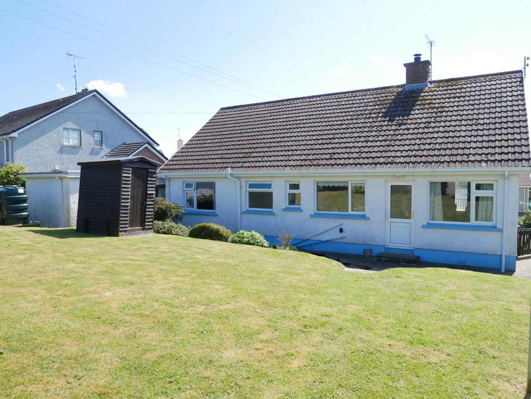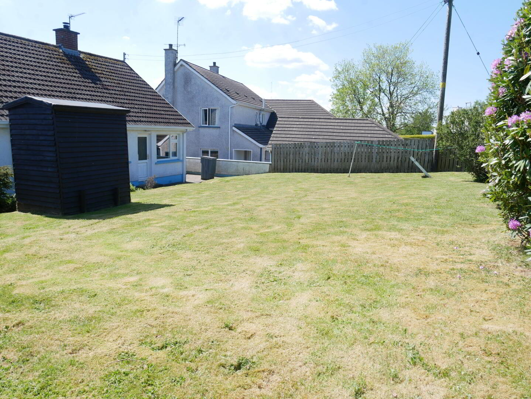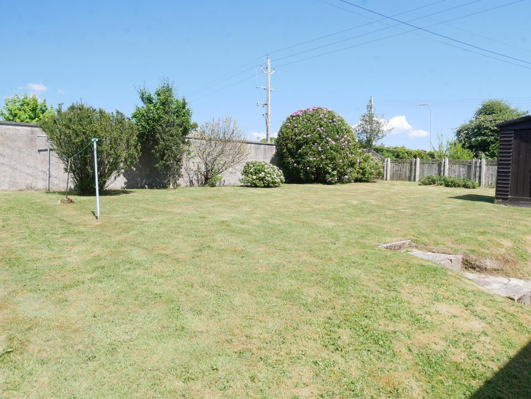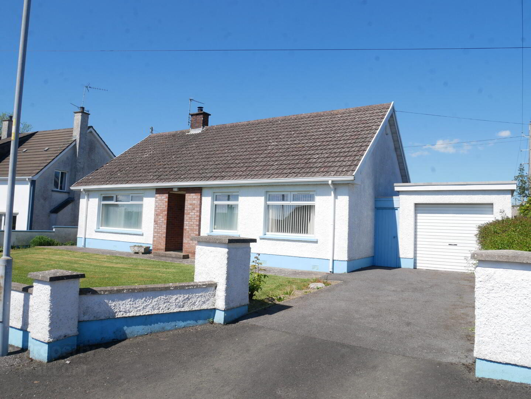28 Cherryville,
Enniskillen, BT74 4FY
3 Bed Detached Bungalow
Sale agreed
3 Bedrooms
1 Bathroom
2 Receptions
Property Overview
Status
Sale Agreed
Style
Detached Bungalow
Bedrooms
3
Bathrooms
1
Receptions
2
Property Features
Tenure
Not Provided
Energy Rating
Heating
Oil
Broadband
*³
Property Financials
Price
Last listed at Offers Around £179,000
Rates
£1,257.88 pa*¹
Property Engagement
Views Last 7 Days
55
Views Last 30 Days
604
Views All Time
6,174
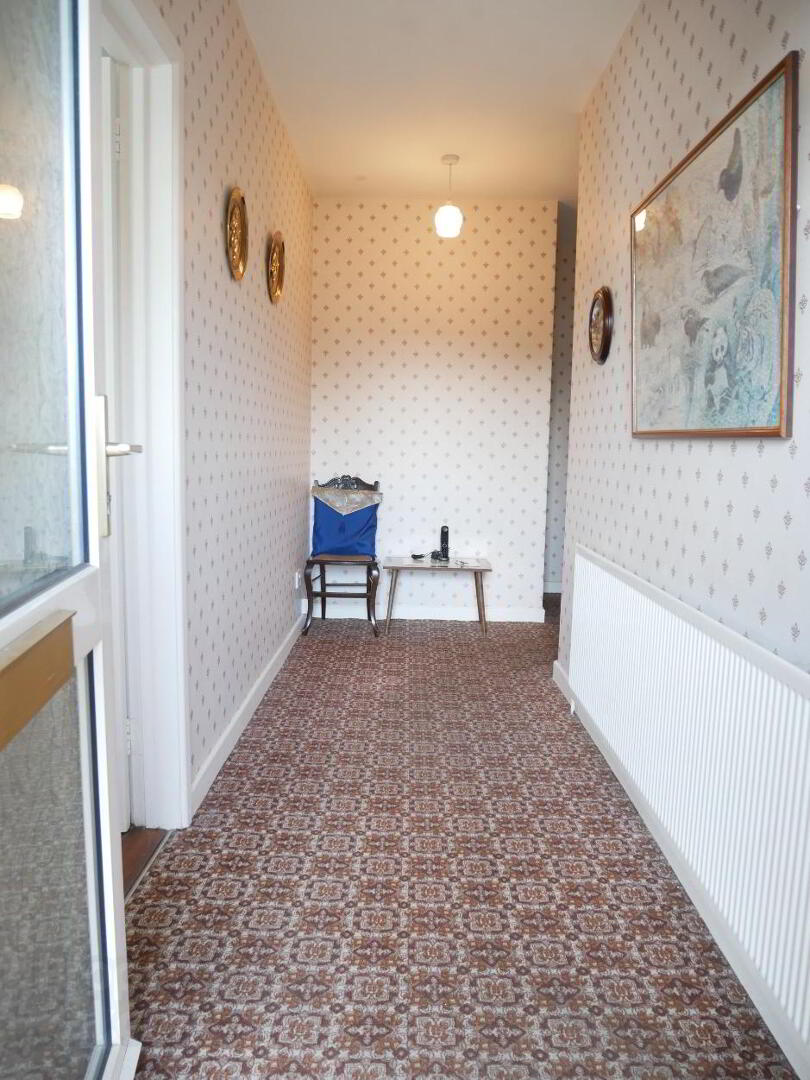
Features
- 3 Bedrooms, 2 Receptions
- Highly sought after residential area
- Good sized private rear garden
- UPVC double glazing
- Large detached garage
- Ideal detached garage
- Modern oil boiler
- Situated within walking distance to Enniskillen town centre, shops, schools and other local amenities
3 BEDROOM DETACHED BUNGALOW
This delightful 3 bedroom, 2 reception detached bungalow enjoys an elevated and private site within a small much sought after residential development. Viewing comes highly recommended.
Accommodation Details:
UPVC door leading to:-
Entrance hall- Access to roofspace via slingsby style ladder.
Lounge: 17 x 13'6" Open fireplace with tiled surround and hearth, points for wall lights. Sliding doors to:
Dining Room: 12 x 6'9"
Kitchen: 14'3" x 12 (to widest points) Fitted with a range of eye and low level shaker style units, tiled around worktops, 1 1/2 bowl stainless steel sink unit, plumbed for washing machine, space for fridge and freezer, space for hob and oven, hotpress, storage cupboard with shelving.
Bedroom 1: 16'4" x 10'4" (less 3'5" x 2'2")
Bedroom 2: 10'4" x 9 built in wardrobe.
Bedroom 3: 12 x 6'9"
Shower Room: Oversize fully tiled walk in electric shower cubicle, wc, whb, half tiled walls, tiled floor, chrome heated towel rail.
Exterior: The property is approached via a tarmac driveway with garden to front laid in lawn. To the rear of the property is a good sized garden laid in lawn bordered by flowerbeds and mature fruit trees and bushes, Enclosed by wall and closeboard fencing.
Detached Garage: 29'9" x 9 roller door, power, light and pedestrian access.


