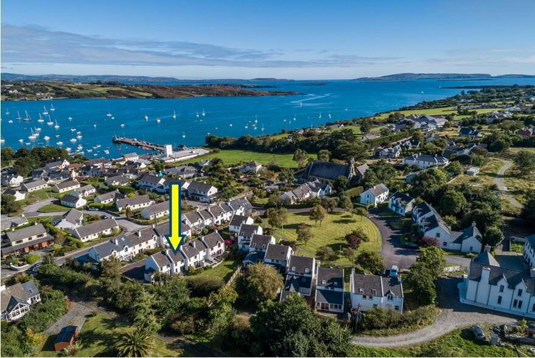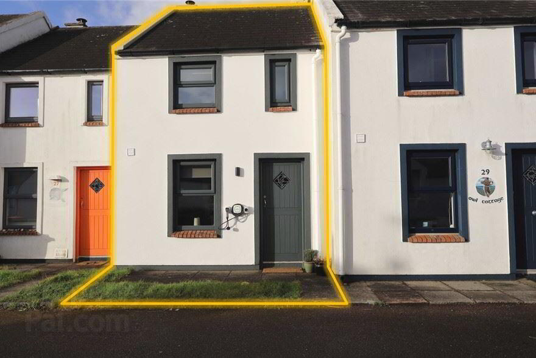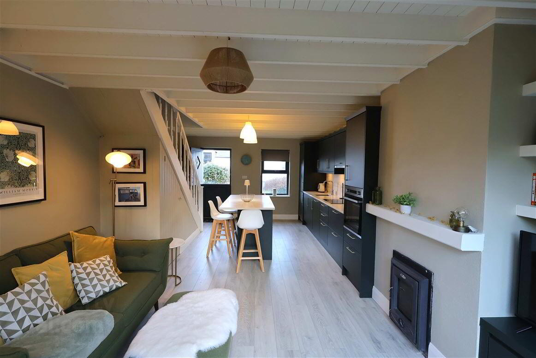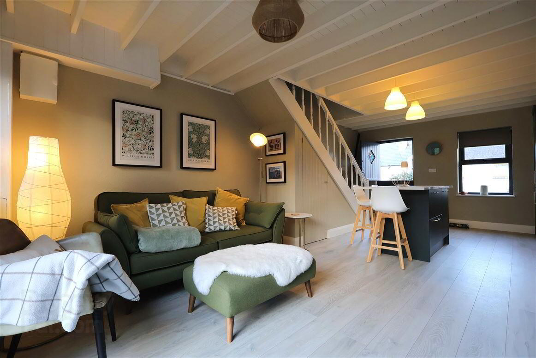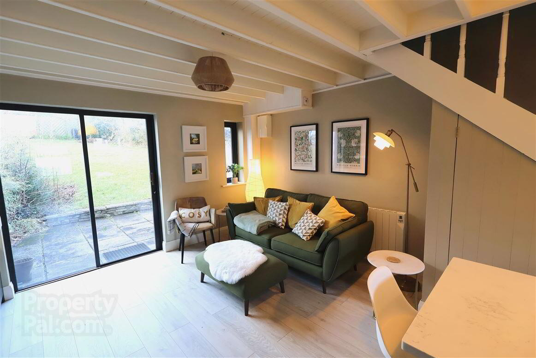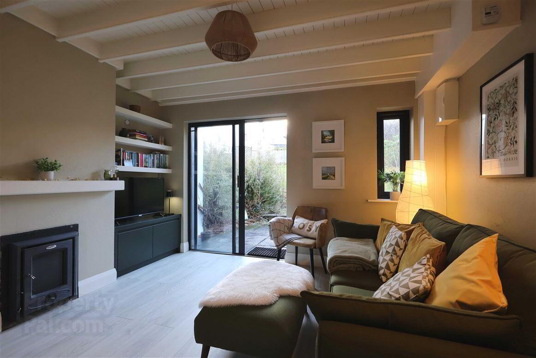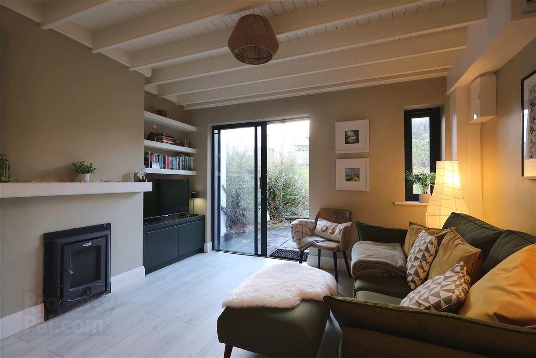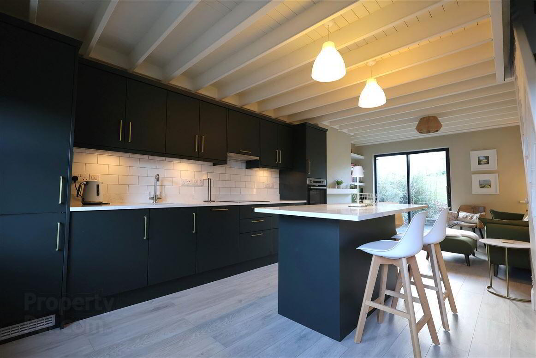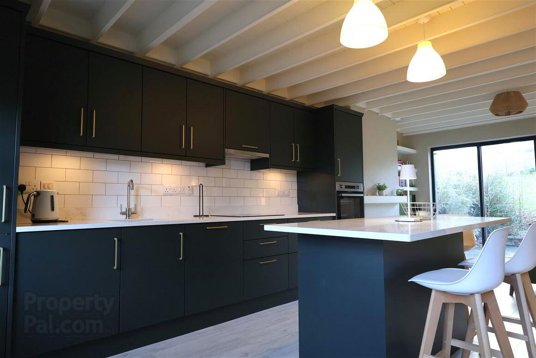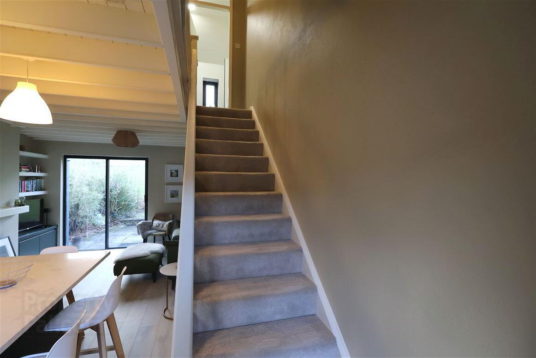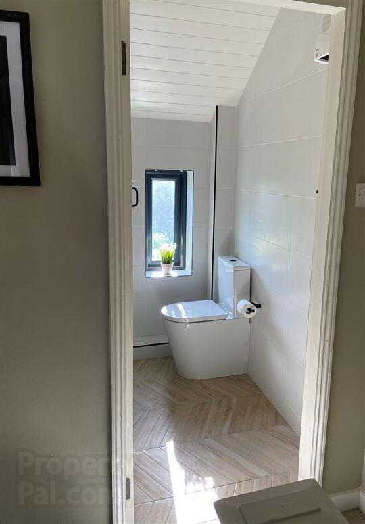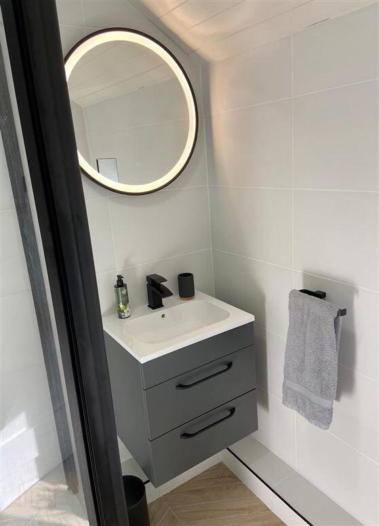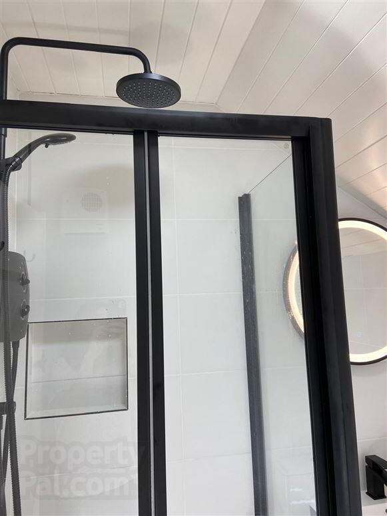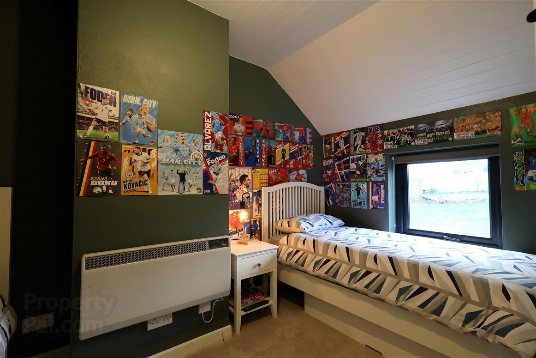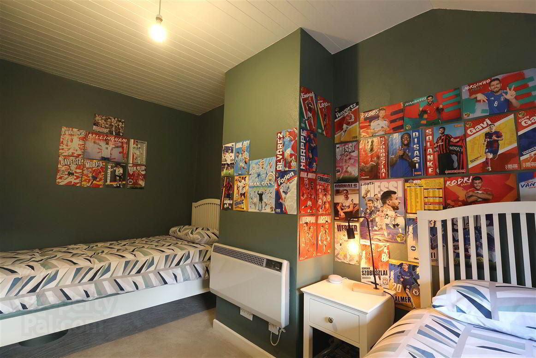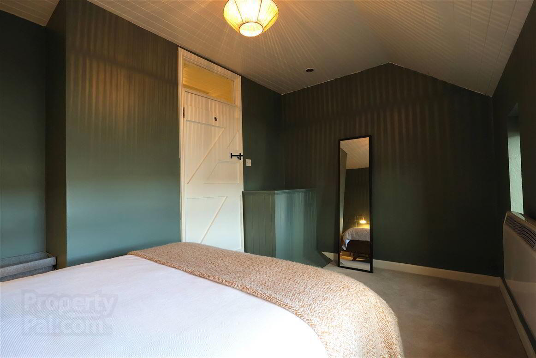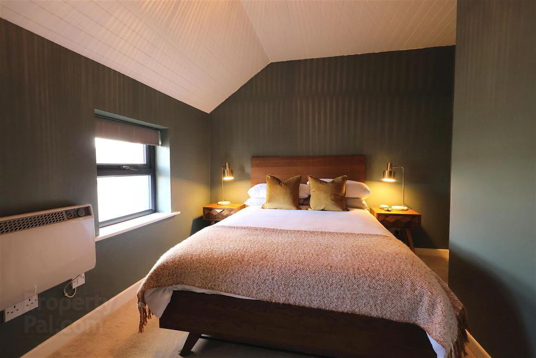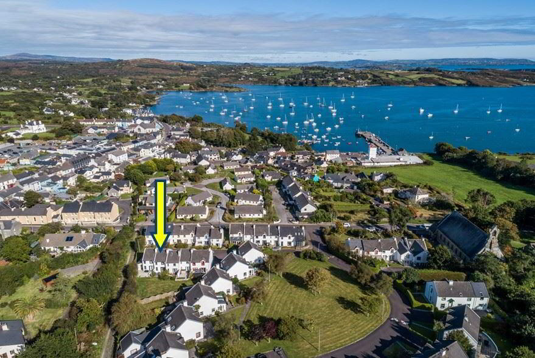28 Celtic Cottages,
Colla Road, Schull, West, P81RW80
2 Bed Terrace House
Sale agreed
2 Bedrooms
1 Bathroom
Property Overview
Status
Sale Agreed
Style
Terrace House
Bedrooms
2
Bathrooms
1
Property Features
Size
55 sq m (592 sq ft)
Tenure
Not Provided
Energy Rating

Property Financials
Price
Last listed at €370,000
Property Engagement
Views Last 7 Days
14
Views Last 30 Days
122
Views All Time
643
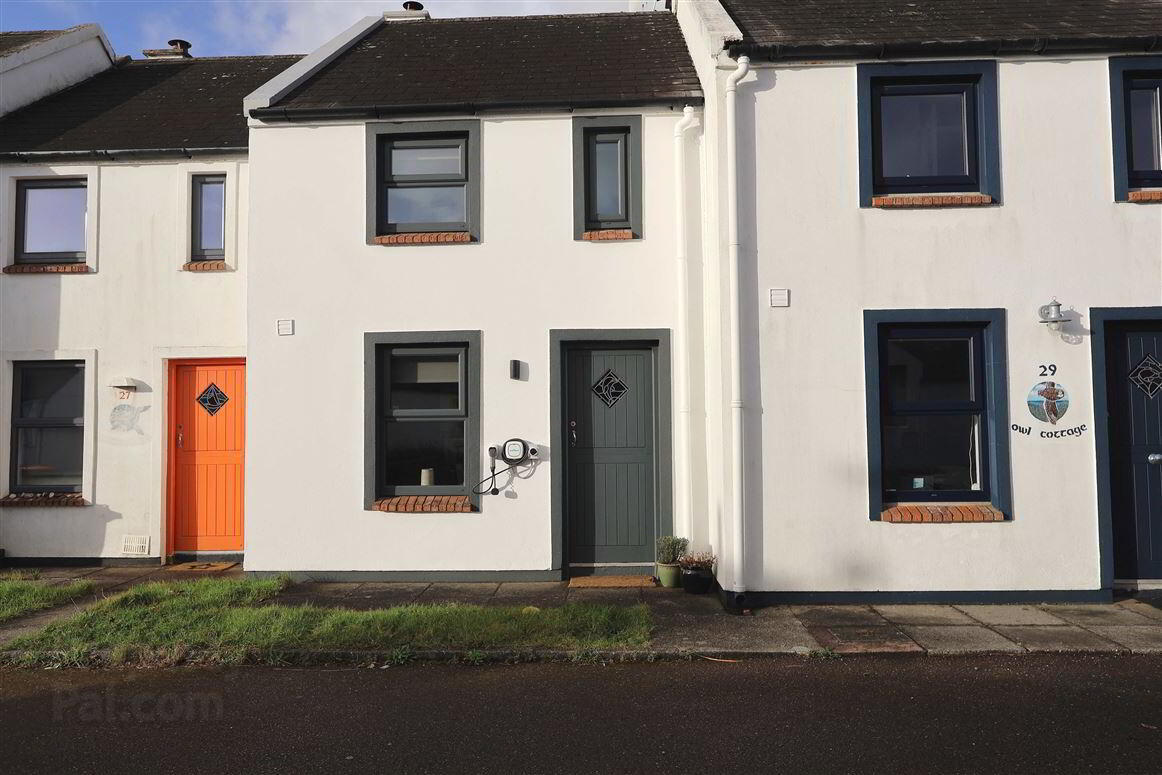
Features
- 'Thrush Cottage' comes to market in excellent condition.
- Open plan living spaces on the ground floor with 2 bedrooms and shower room on the 1st floor.
- Solid fuel stove & electric heating.
- Patio area to the rear.
Perfectly located just off the Colla Road is newly renovated 28 Celtic Cottages, namely ‘Thrush Cottage’. The renovation preserves the original footprint and offers a new way to experience this 2-bed coastal property.
This home’s prime location is just one of the many perks! Close by and within an easy walk is Schull village with all its attractions as well the pier, local swimming spots and the picturesque foreshore walk.
The interior of this cottage has been transformed by the installation of a chic new kitchen, new flooring, lighting, furnishings and shower room. The use of space has been cleverly maximised resulting in practicality and comfort with a luxurious flair. All works have been carried out by local crafts and tradesmen.
Outside is a west facing patio area and a well-maintained communal garden.
This property will appeal to downsizers, holiday home hunters or investors.
Features:
Viewing Details
Contact Colm Cleary on 028-28122
Layout:
Kitchen / dining / living: (3.9m x 7m)
1st floor:
Landing area.
Shower room: electric shower, WC & WHB: (1.7m x 1.6m)
Bedroom 1: (2.1m x 3.9m)
Bedroom 2: (2.4m x 3.9m)

