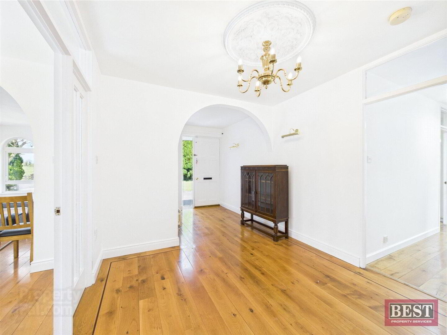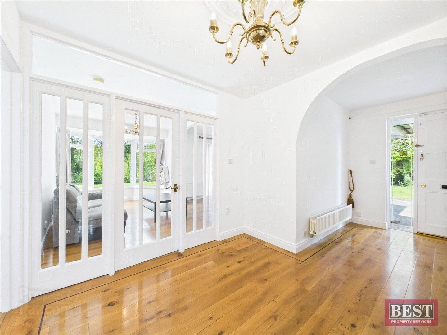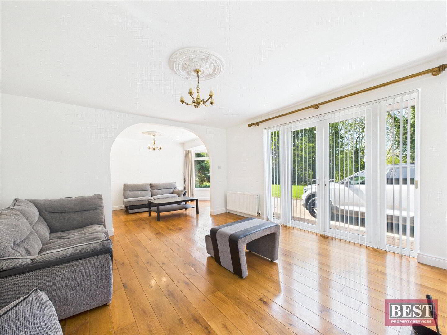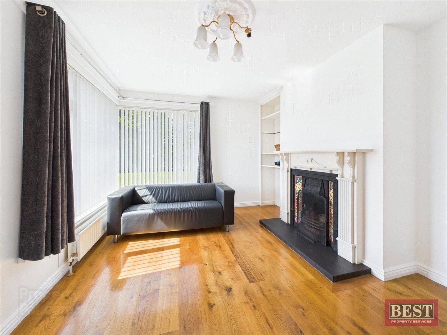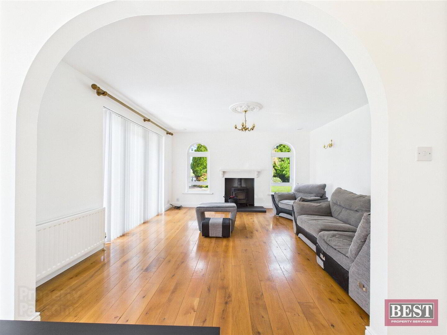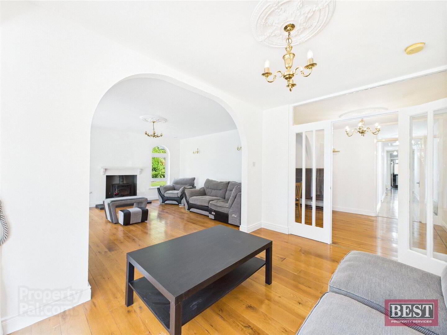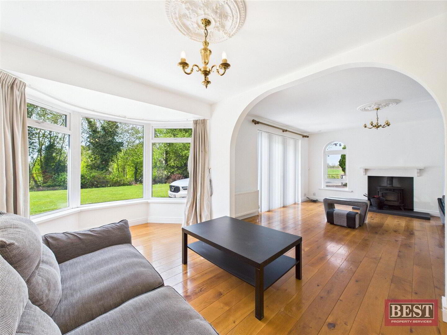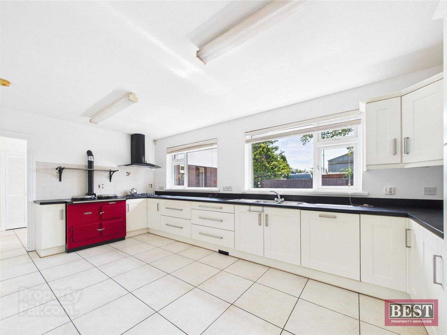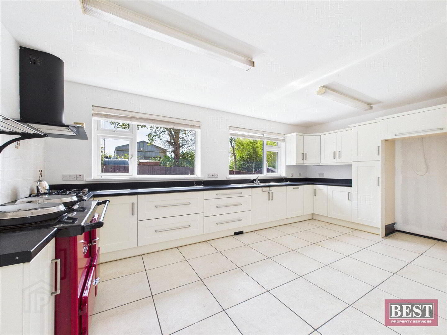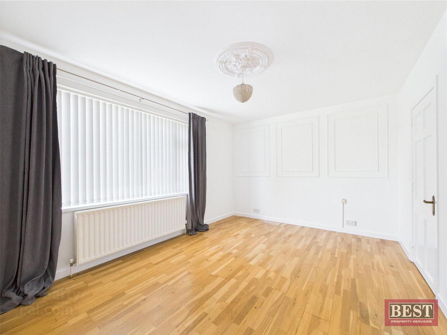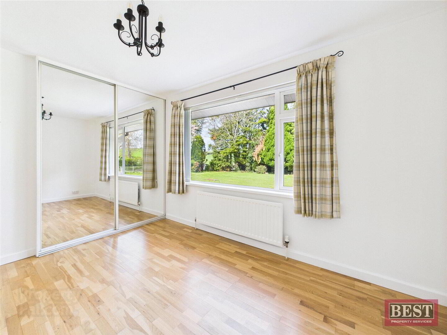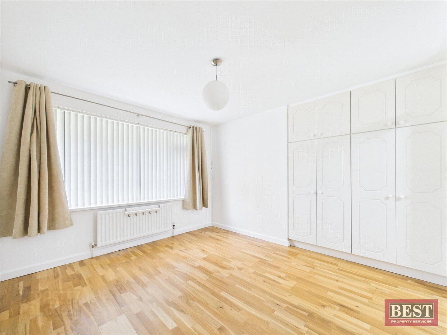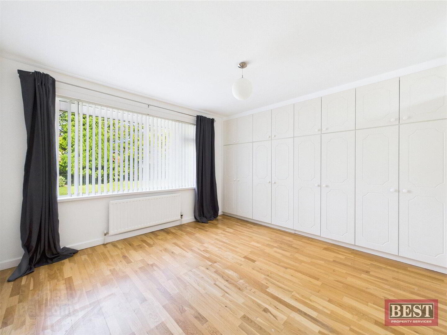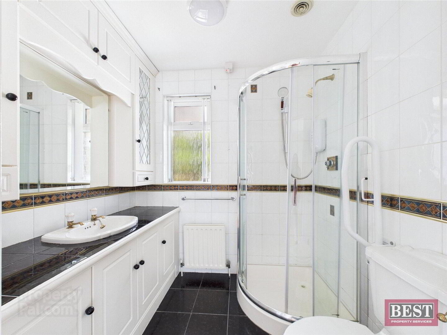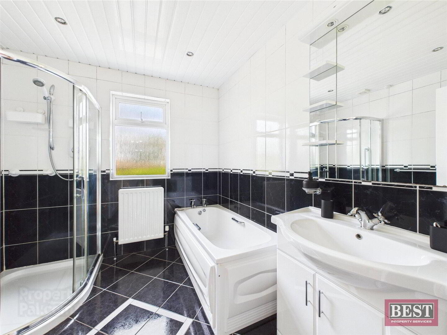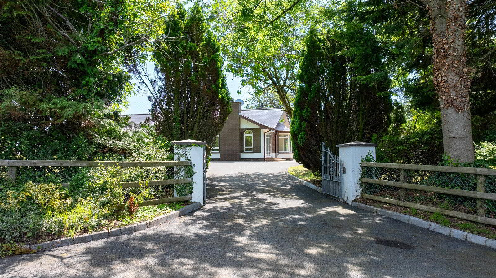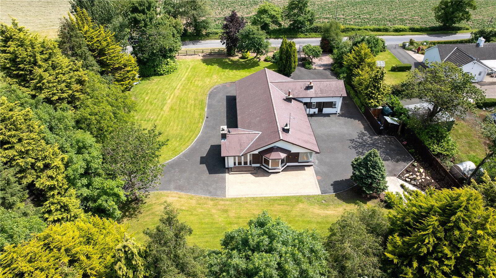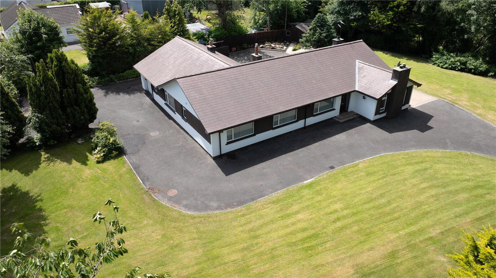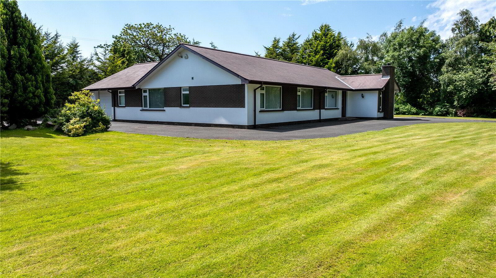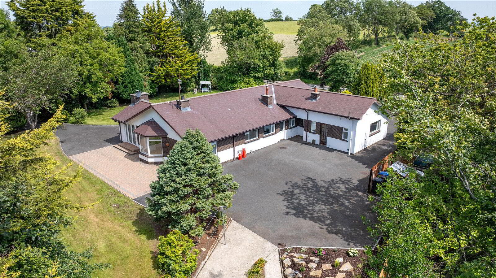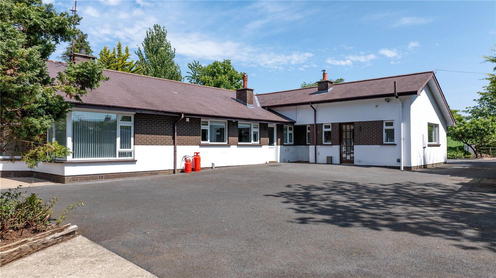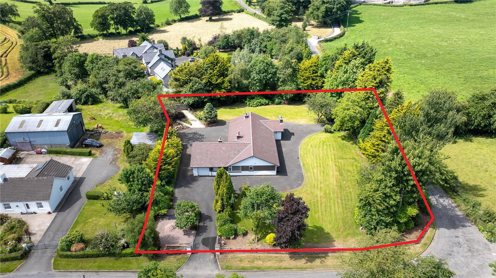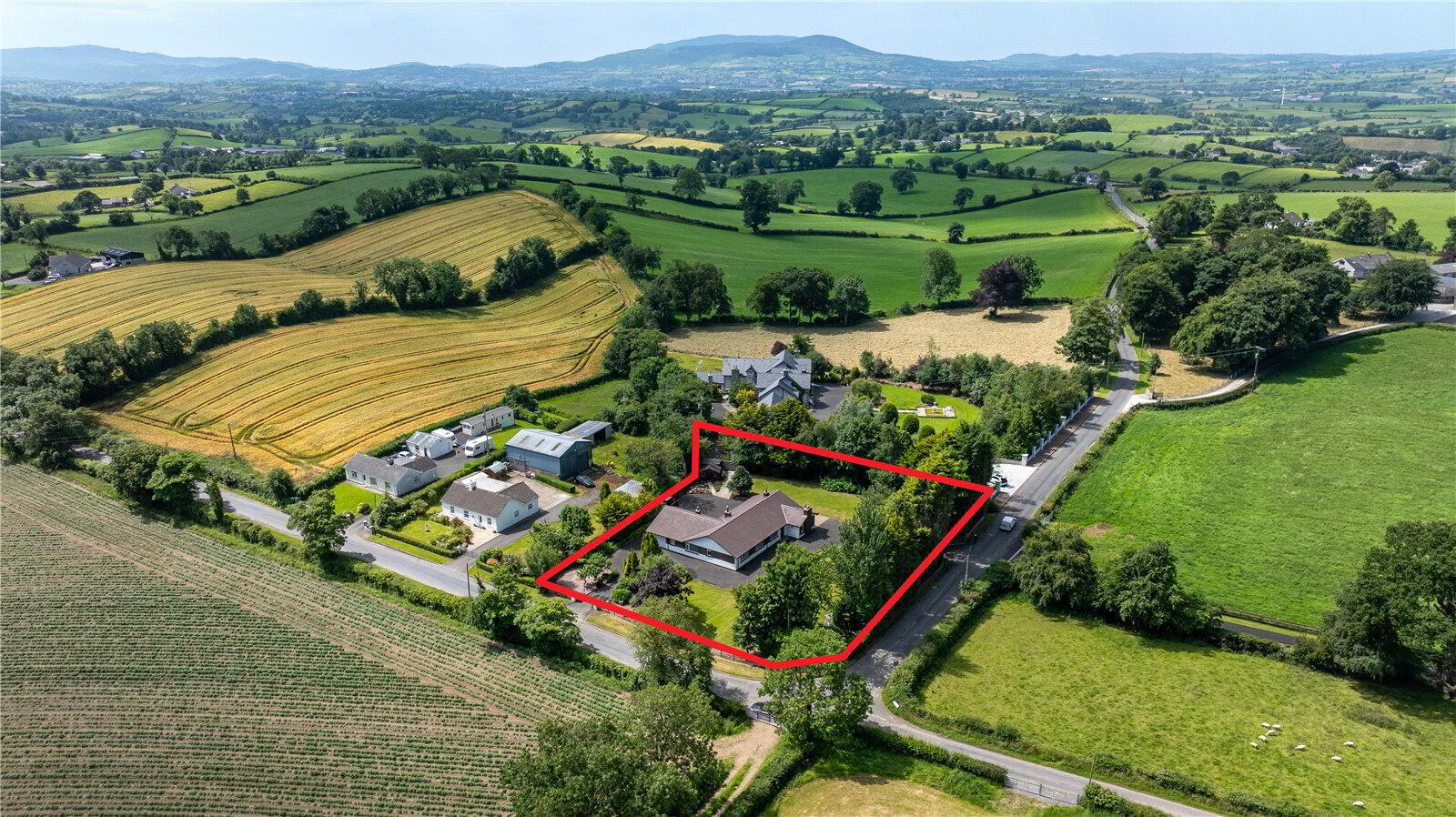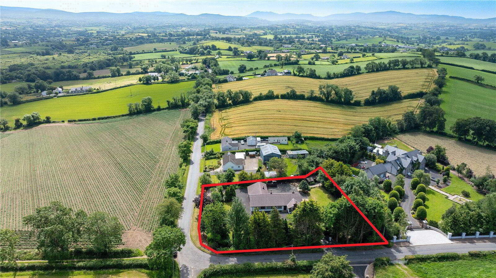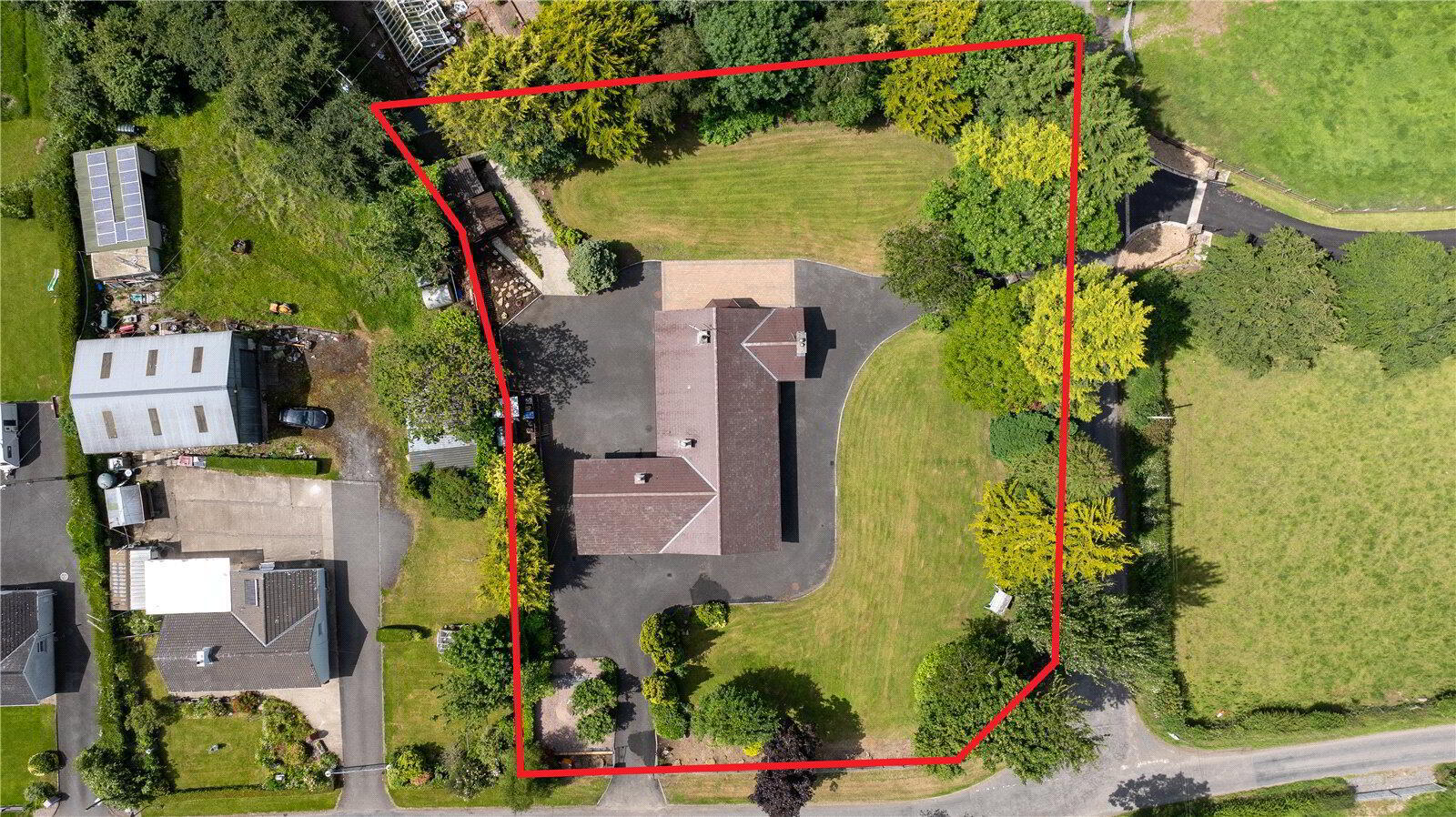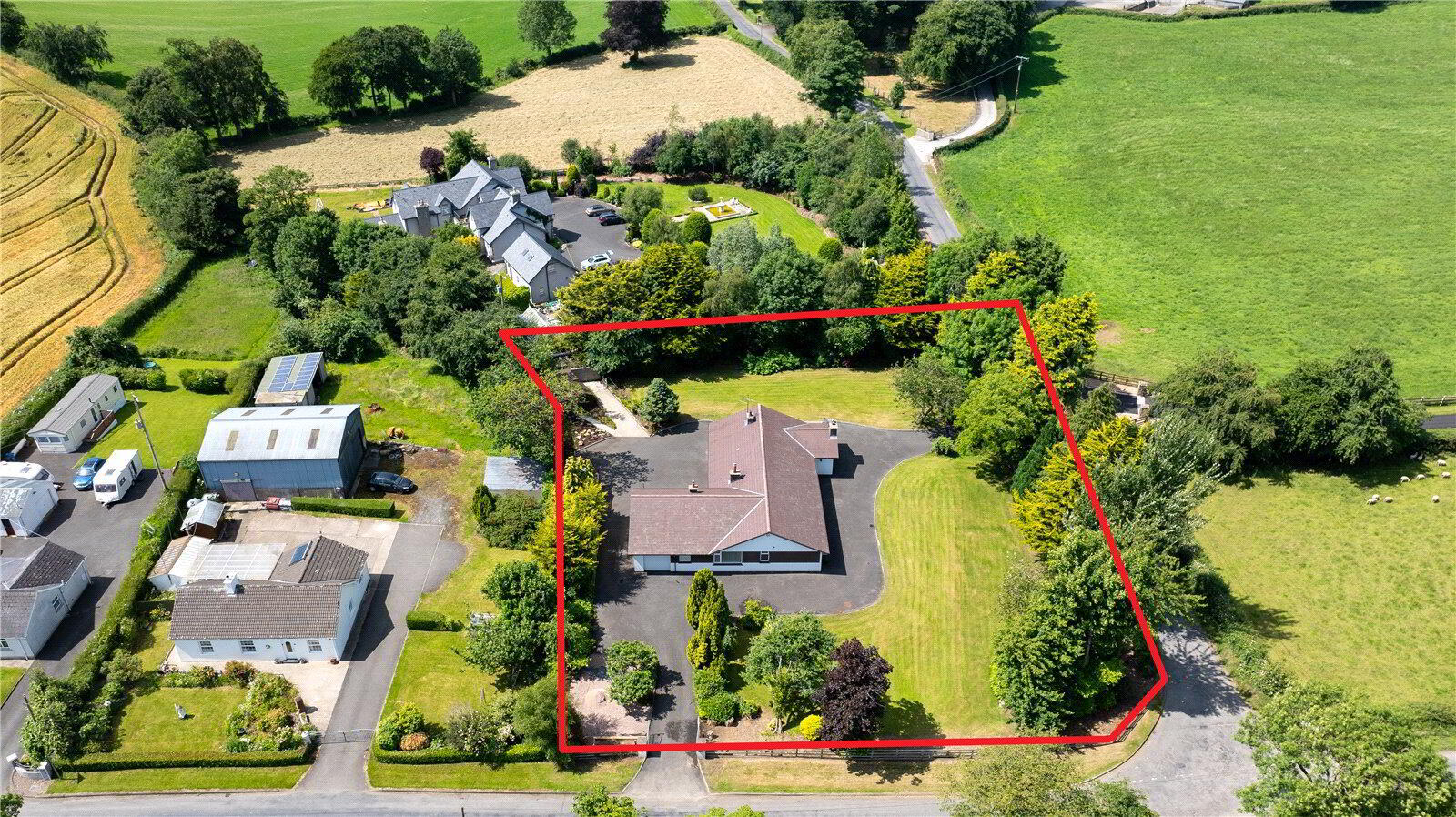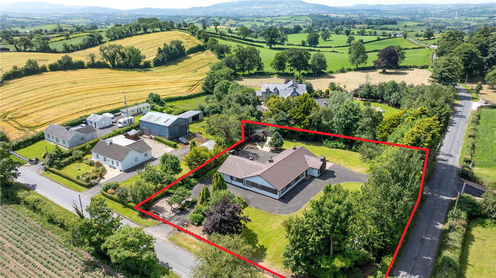28 Carnacally Road,
Newry, BT34 1LS
4 Bed Detached Bungalow
Guide Price £385,000
4 Bedrooms
2 Bathrooms
2 Receptions
Property Overview
Status
For Sale
Style
Detached Bungalow
Bedrooms
4
Bathrooms
2
Receptions
2
Property Features
Tenure
Freehold
Energy Rating
Broadband
*³
Property Financials
Price
Guide Price £385,000
Stamp Duty
Rates
£2,335.88 pa*¹
Typical Mortgage
Legal Calculator
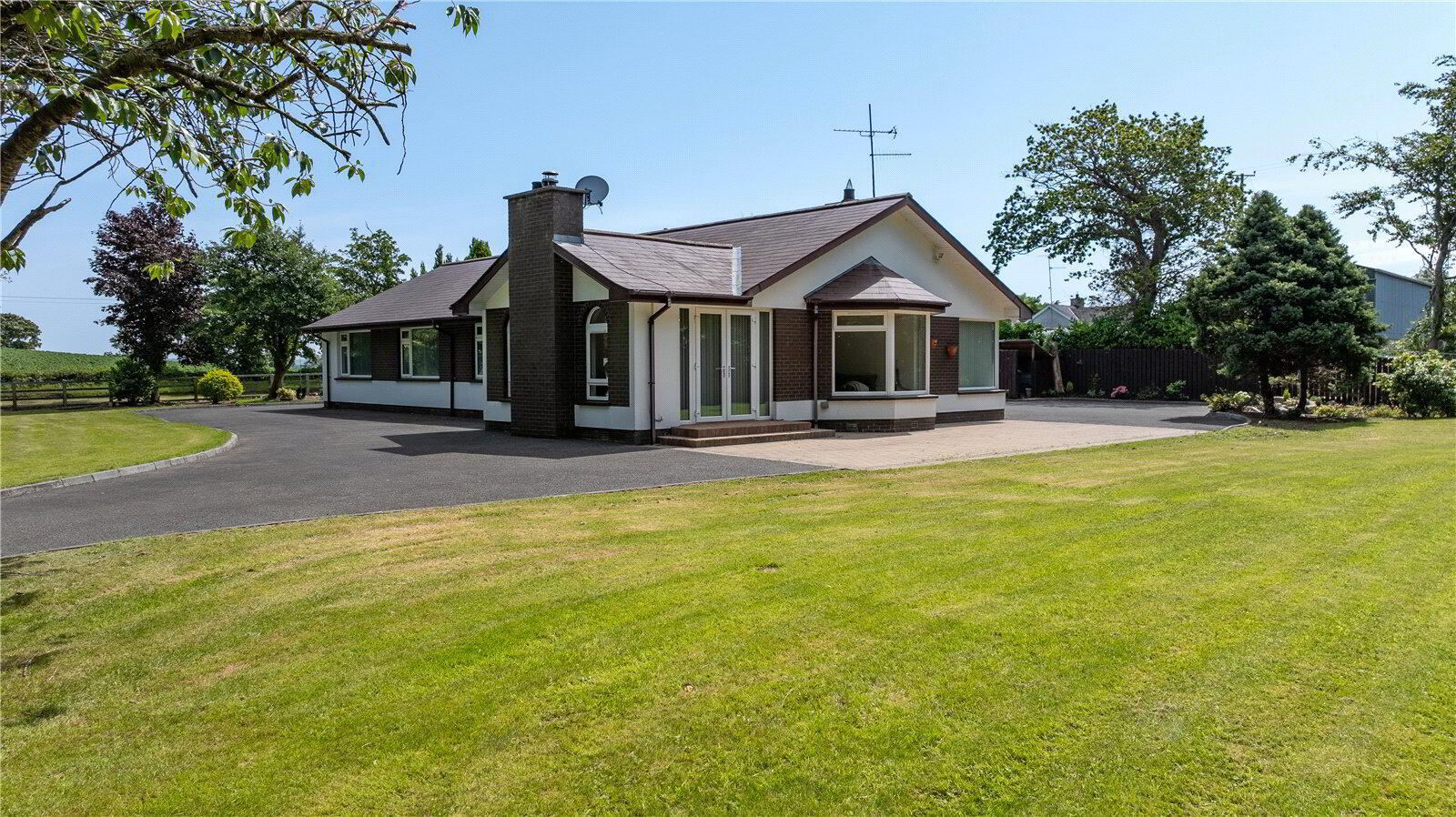
Features
- BEAUTIFUL DETACHED FOUR BEDROOM BUNGALOW
- Entrance Hall, Lounge/Dining Room, Living Room, Kitchen/Dining Room, Utility Room, 4 generous sized bedrooms (one with Ensuite), Family Bathroom. Hotpress
- Pvc Double Glazing. Oil Fired Central Heating. Beam vacuum system.
- Intruder alarm installed. Attic floored and accessible via slingsby ladder.
- Large gardens to the Front, Side and Rear laid in lawn with mature plants and shrubs.
- Garage extending to approx. 4.8m x 5.2m. Separate W.C., Boiler Room
- Patio area to the rear. Sensor lighting. Outside tap.
New to the market!
We are delighted to offer new to the market, this excellent four bedroom detached bungalow on approximately 0.7 acres, which is situated on large mature site with entrances onto both the Carnacally and Corcreechy Roads. Ideally located only 1.3 miles from the A1 Dual Carriageway thus being within easy commuting distance of both Belfast and Dublin.
Internally presented in good order throughout the property offers a practical layout with spacious family living accommodation. Comprising of a welcoming entrance hall with wooden flooring, cloak room and hotpress. The lounge is located to the front of the property and has a glazed panelled entrance door with a feature bay window, wooden flooring wood burning stove. The living room is located to the rear and has wooden flooring with feature fireplace and open fire. The kitchen/dining area is located to the rear and houses a range of upper and lower level units with an oil fired Aga. The utility room is adjacent to the kitchen and has a range of units and access to the rear yard and garden. There are four generous sized bedrooms (one with an ensuite shower room) and a family bathroom which is fully tiled and consists of a three piece suite with separate shower cubicle. Externally there is a garage with separate w.c.
Extensive gardens are laid in lawns to the front, side and rear with a variety of mature plants, flower beds and shrubs with a patio area.
Viewing is highly recommended!

Click here to view the 3D tour

