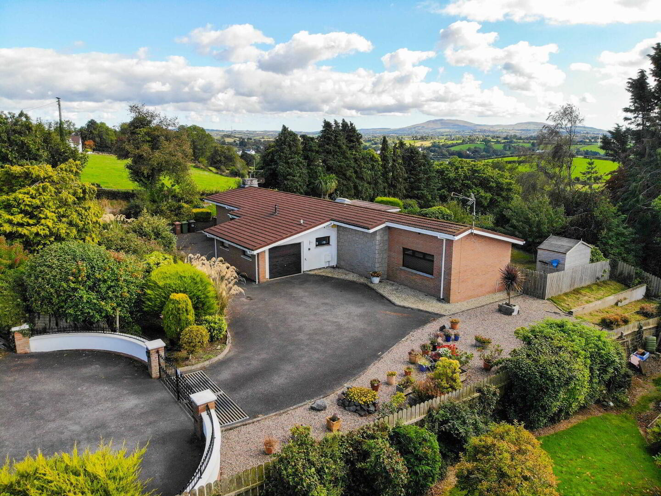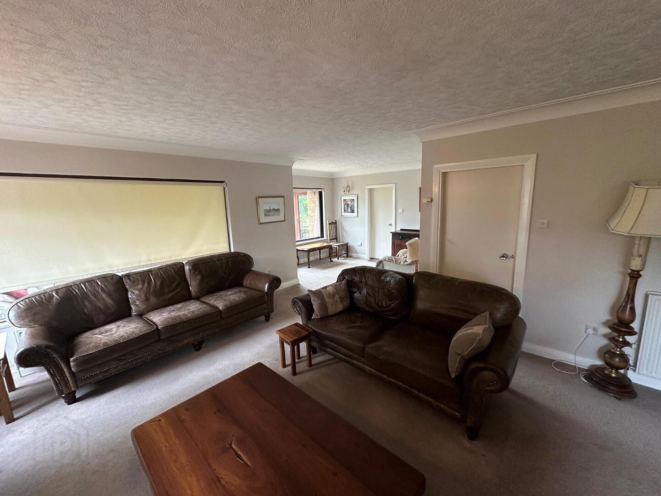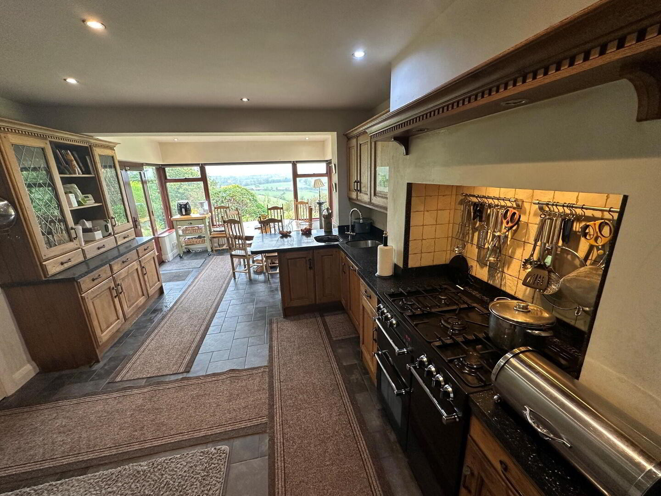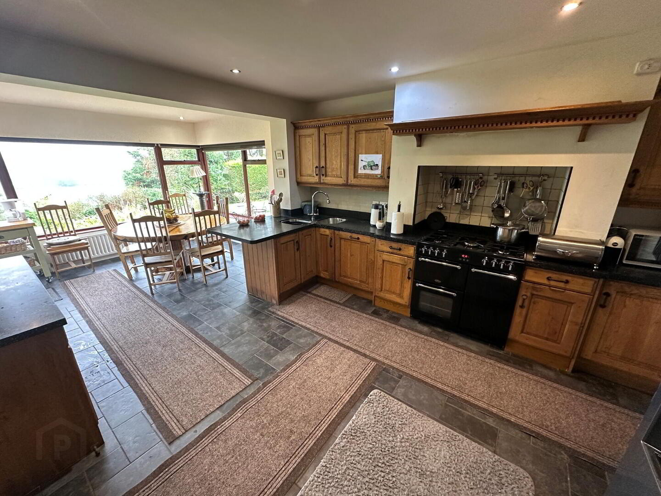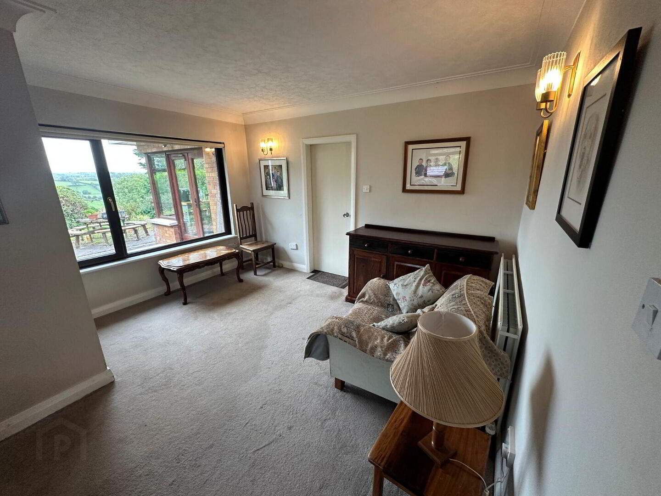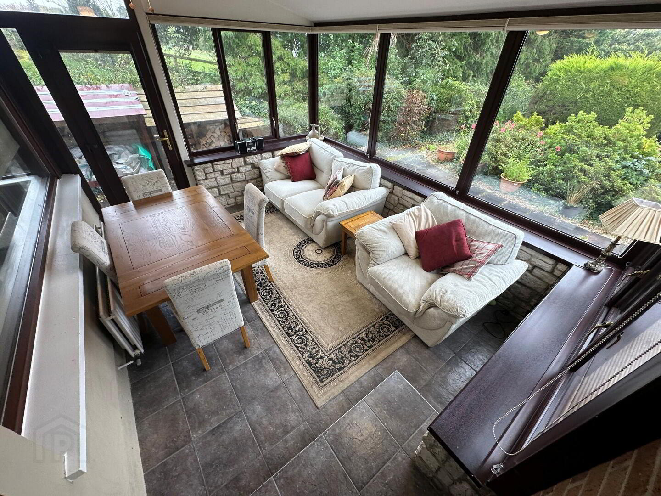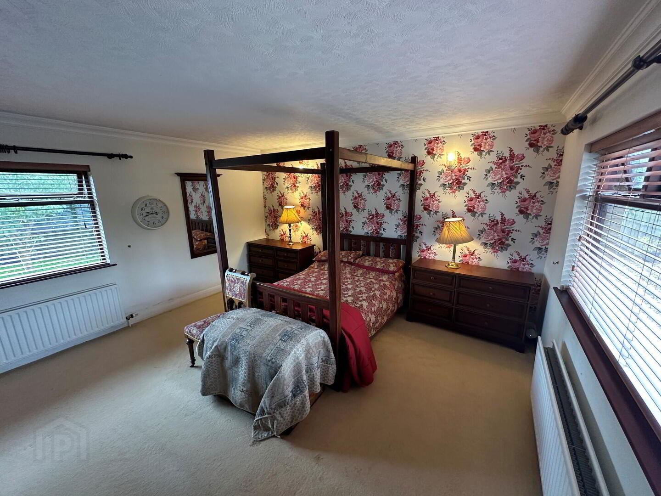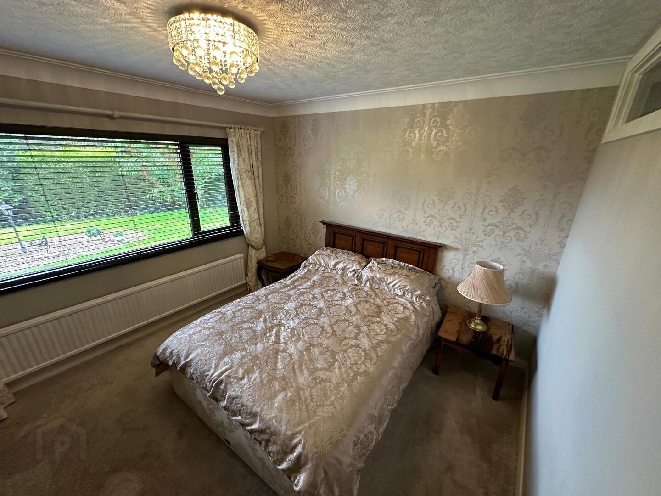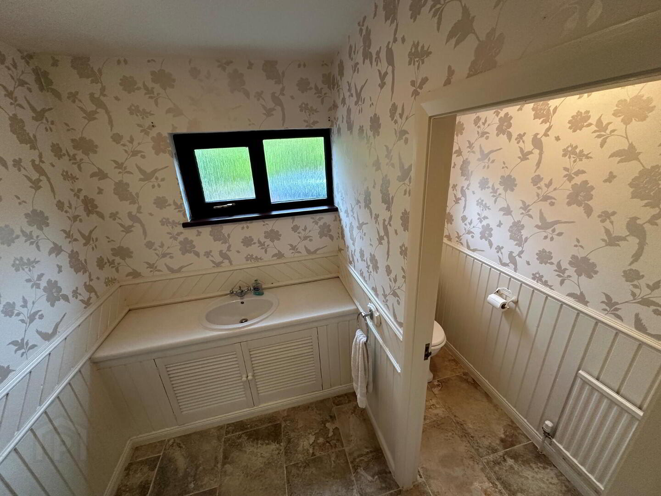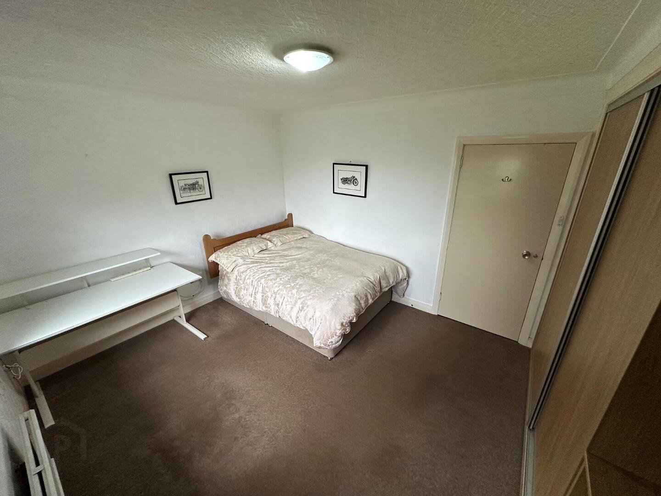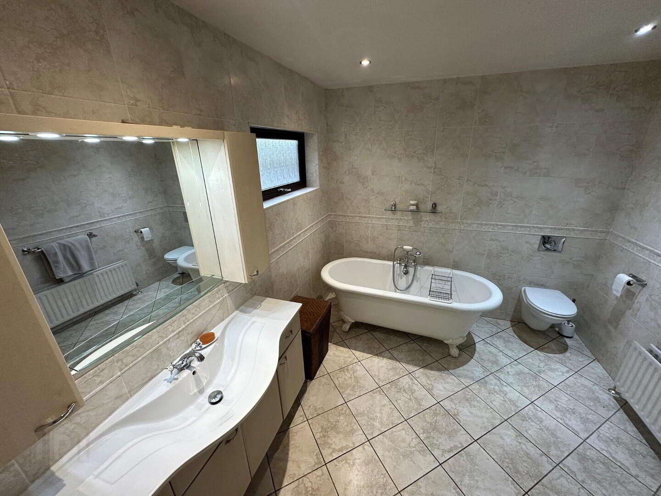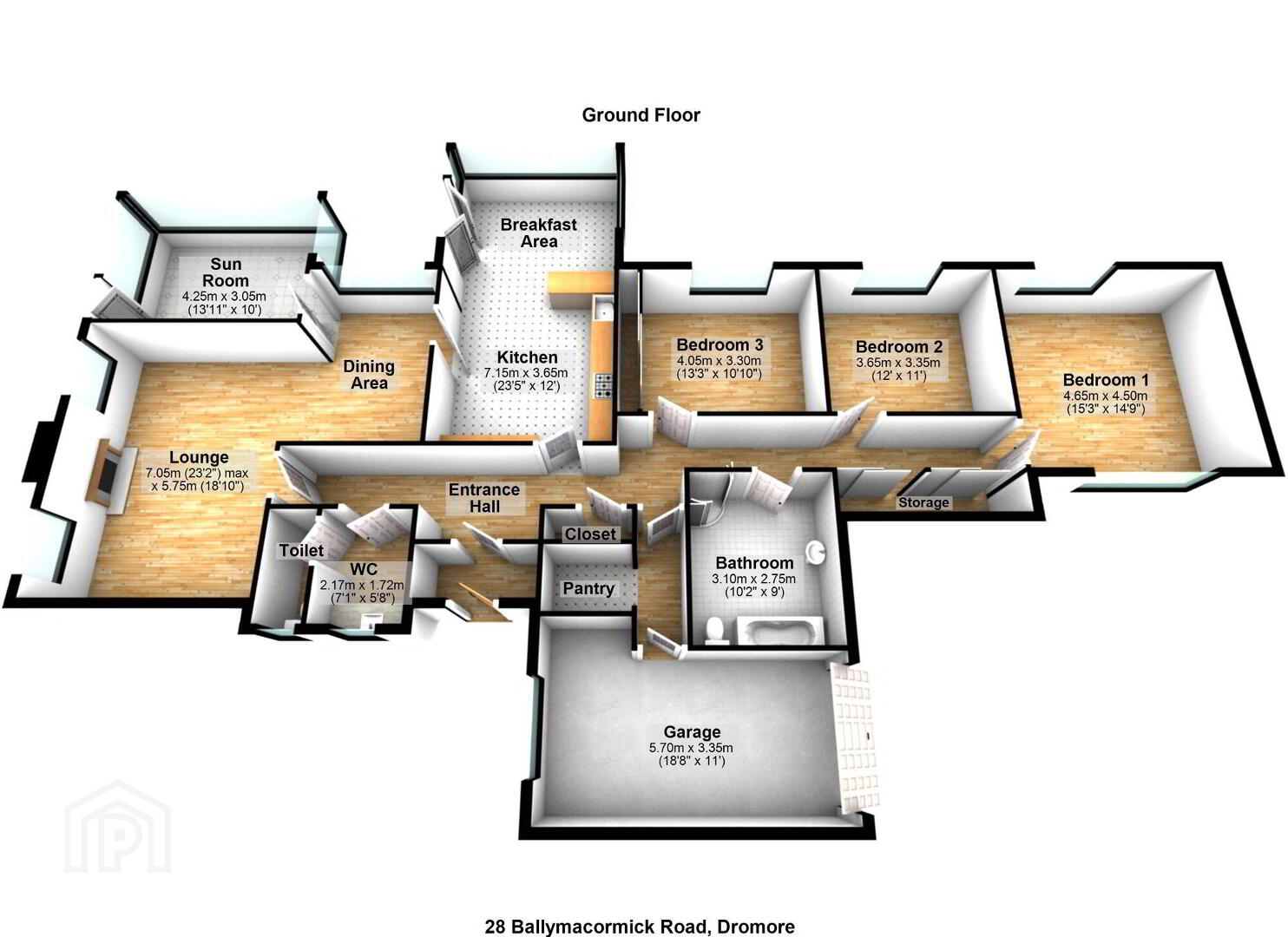28 Ballymacormick Road,
Dromore, BT25 1QR
3 Bed Detached Bungalow
Offers Over £360,000
3 Bedrooms
1 Bathroom
2 Receptions
Property Overview
Status
For Sale
Style
Detached Bungalow
Bedrooms
3
Bathrooms
1
Receptions
2
Property Features
Tenure
Not Provided
Energy Rating
Heating
Gas
Broadband Speed
*³
Property Financials
Price
Offers Over £360,000
Stamp Duty
Rates
£2,375.78 pa*¹
Typical Mortgage
Legal Calculator
In partnership with Millar McCall Wylie
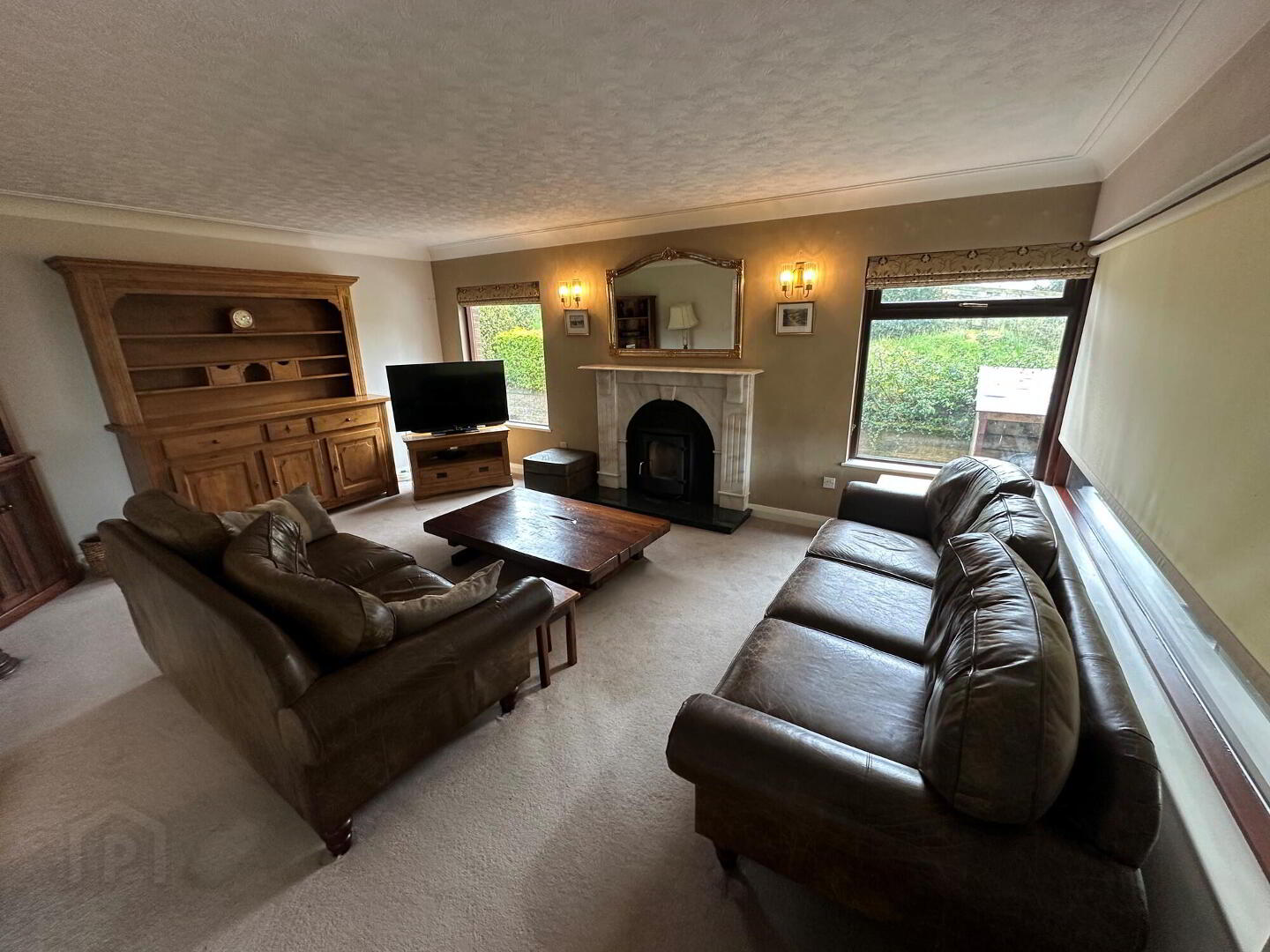
Additional Information
- 3 Bedrooms (Potential to convert garage to 4th bedroom subject to statutory consents)
- Spacious lounge with Dining Area
- Oak fitted kitchen with breakfast area
- Sunroom
- Bathroom with separate shower
- Integral Garage
- UPVC windows
- UPVC soffits and facias
- Gas Fired Central Heating
This delightful detached bungalow is situated in a semi rural location approximately 0.7 of a mile from Dromore Square where local amenities are available. The property has approximately 1/3 of an acres site with spectacular views of the Mourne Mountains.
- Entrance Porch
- Entrance Hall: Airing cupboard. Triple mirror wardrobe . 2 single panel radiators. 2 single power points.
- Separate WC and wash hand basin: 2.18m x 1.73m (7'2 x 5'8)
2 single panel radiators - Lounge: (7.06m x 5.77m) (23'2 x 18'11)
Marble fireplace with wood burner wih Dining area. 3 double panel radiators. 3 double power points.5 single power points. Tiled floor. - Kitchen with breakfast area (7.16m x 3.66m) (23'6 x 12')
Full range of high and low level oak units inc dresser. Corian work tops built in appliances include Neff dishwasher. Extractor fan . Double bowl sink unit with mixer tap. 6 double power points.1 double panel radiator. 2 single panel radiators. Downlighters. - Sunroom (4.27m x 3.05m) (14' x 10')
2 double power points. - Bedroom 1: (4.65m x 4.5m) (15'3 x 14'9)
2 double panel radiators. 3 double power points. Cornicing - Bedroom 2: (3.66m x 3.35m) (12' x 11')
1 double panel radiator, 2 double power points, 1 single power point. Cornicing - Bedroom 3: (4.17m x 3.3m) (13'8 x 10'10)
1 double panel radiator, 2 double power points. Built in wardrobe. Cornicing. - Bathroom: (3.1m x 2.74m) (10'2 x 9')
White suite comprising free standing bath with side mixer taps. Vanity unit with wash hand basin. Shower cubicle with Crohe shower valve. Wall mounted wc. Fully tiled waslls. Tiled floor . Downlighters. - Rear wall with walk in larder: 1 double power point. Tiled flooring.
- Integral Garage: (5.72m x 3.35m) (18'9 x 11')
1 double power point. Plumbed for automatic washing machine . Belfast sink unit. May have potential to convert this garage into a 4th bedroom subject to building control approval and planning consent. - Outside: Tarmac driveway.
- Secure enclosed approximately 1/3 of an acre with rear garden with fabulous views over the Mourne mountains . Decked barbeque area.
- Waterproof outside power point.
- Outside lighting.
- 2 outside taps.

