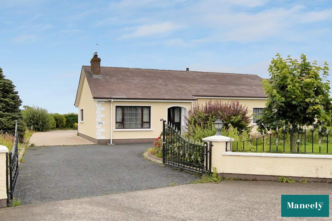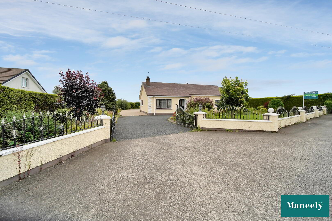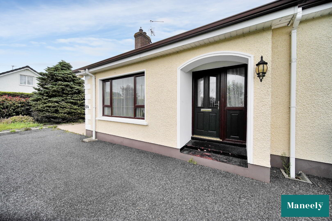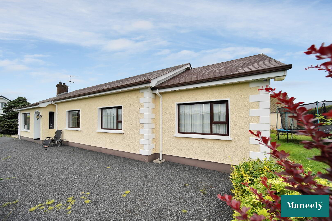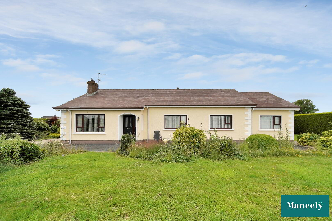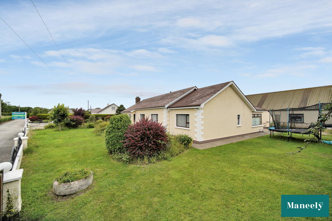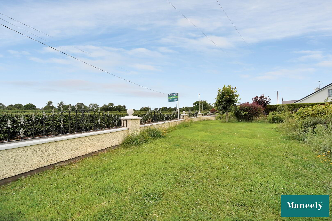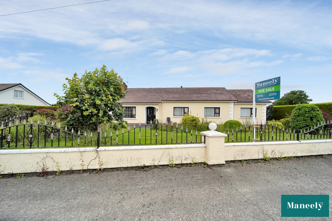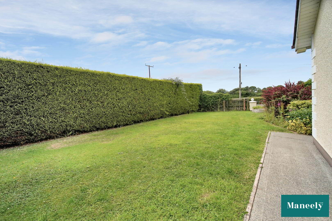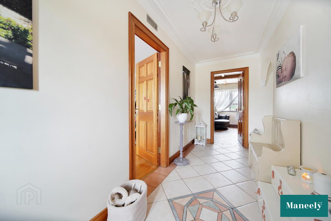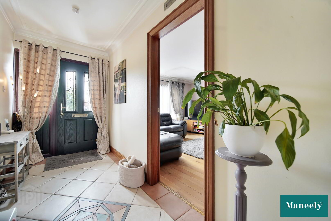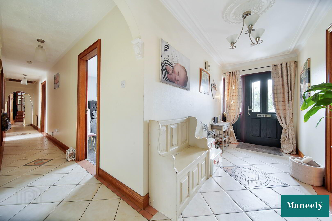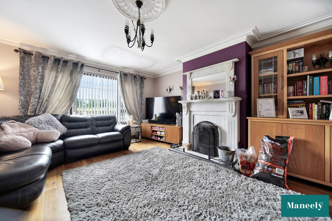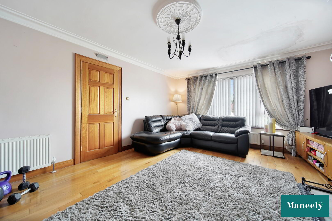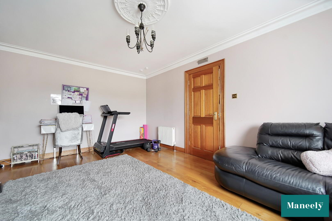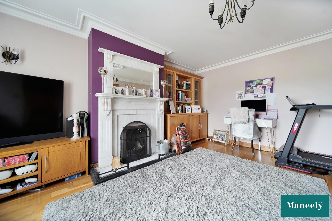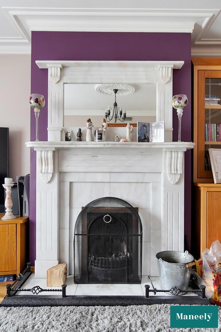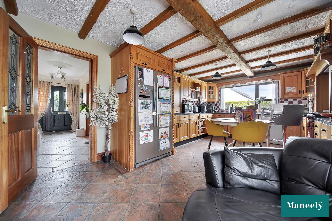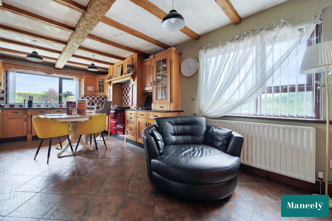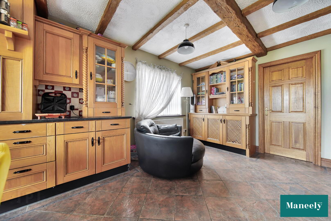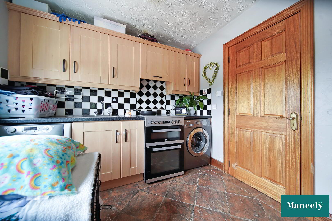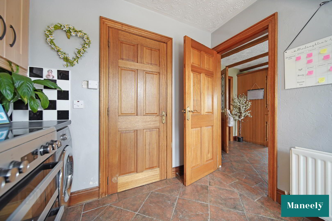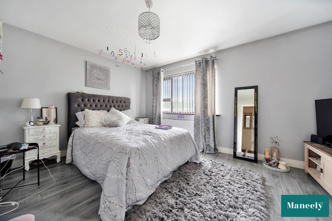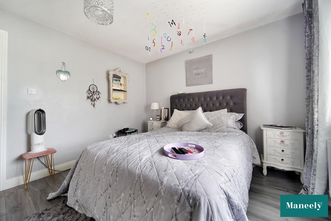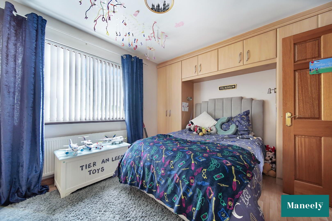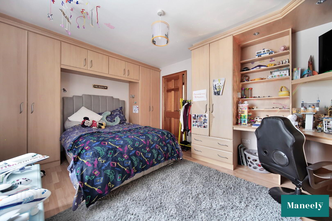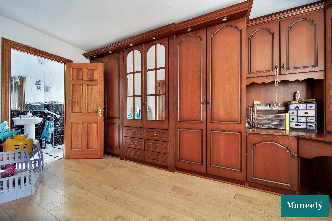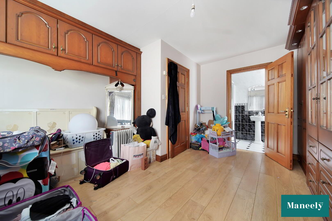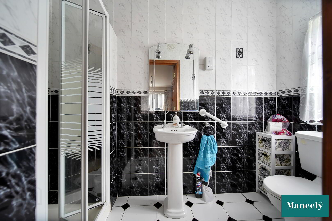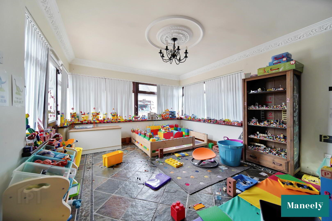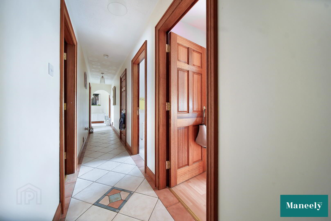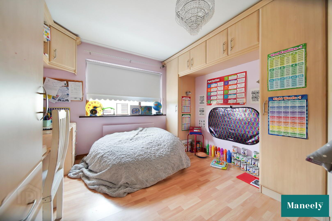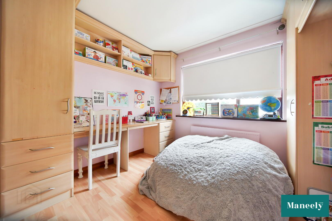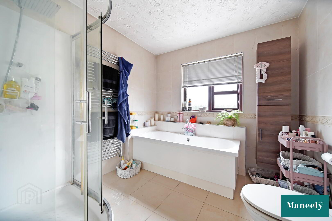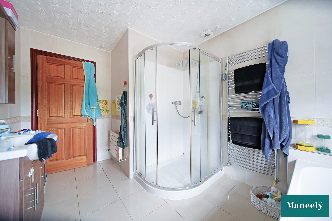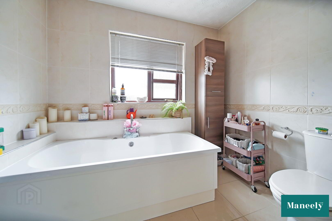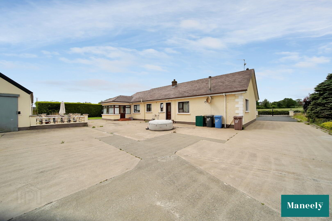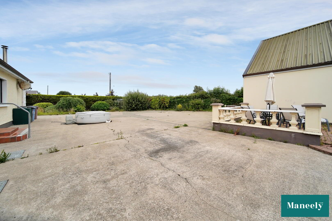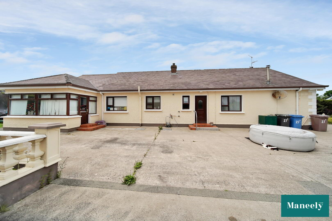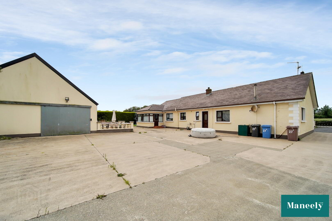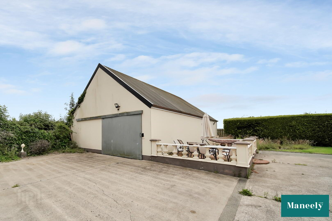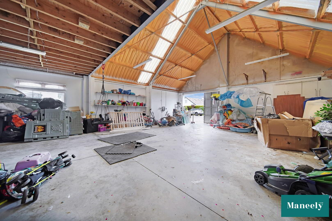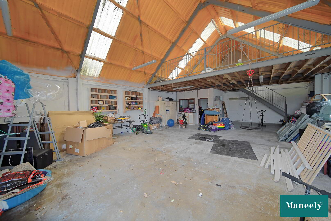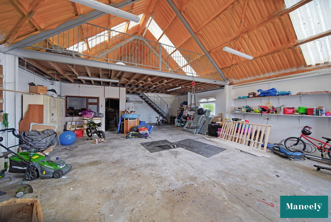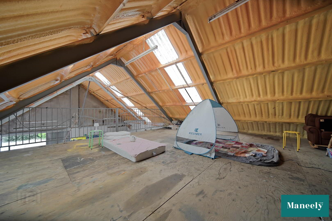27a Back Lower Road,
Killycolpy, Ardboe, Dungannon, BT71 5ER
BUNGALOW BLISS! - YOUR FOREVER HOME AWAITS
Price from £229,950
4 Bedrooms
1 Bathroom
2 Receptions
Property Overview
Status
For Sale
Style
Bungalow
Bedrooms
4
Bathrooms
1
Receptions
2
Property Features
Tenure
Not Provided
Energy Rating
Heating
Oil
Broadband
*³
Property Financials
Price
Price from £229,950
Stamp Duty
Rates
£1,706.76 pa*¹
Typical Mortgage
Legal Calculator
Property Engagement
Views Last 7 Days
801
Views Last 30 Days
4,160
Views All Time
10,957
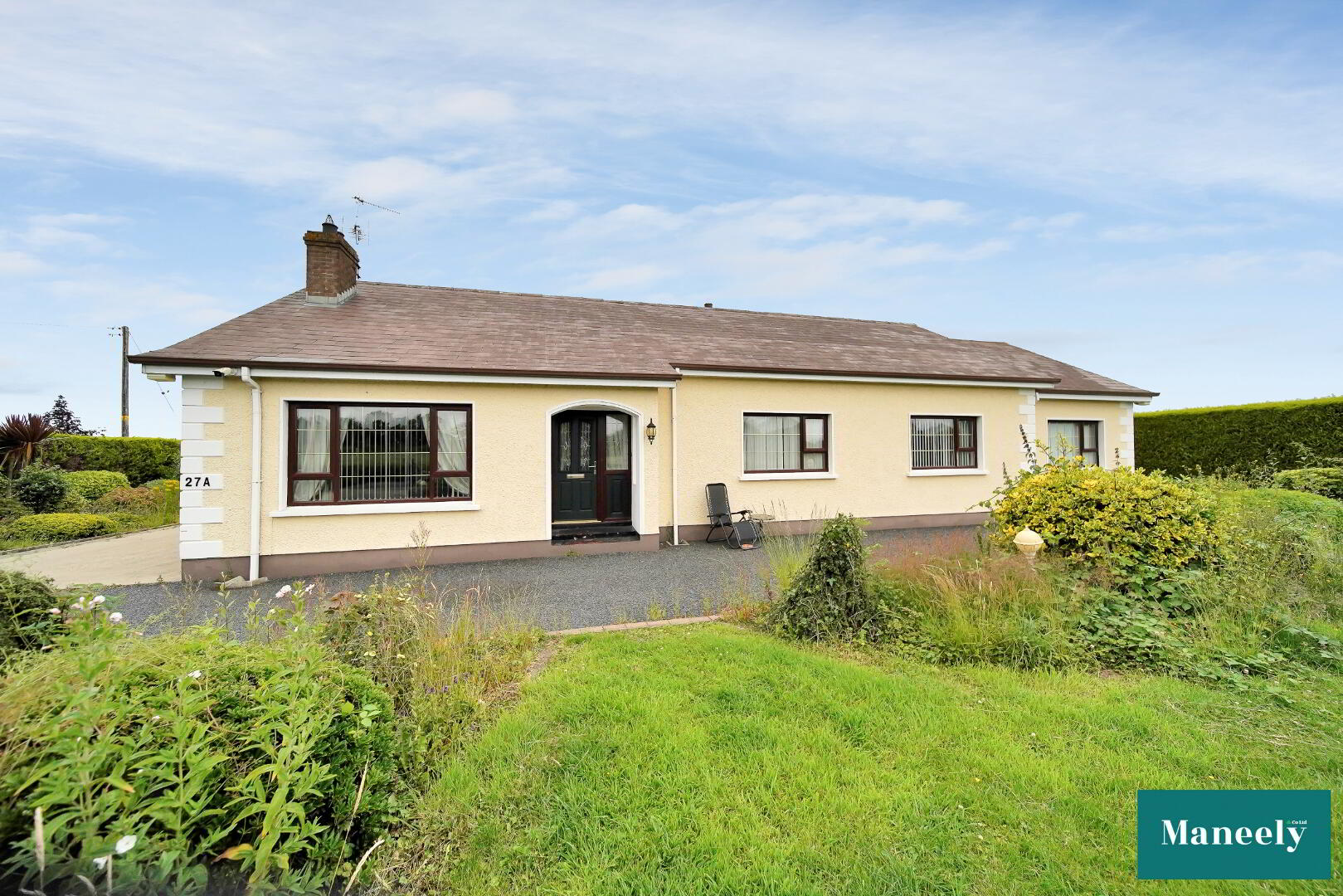
Additional Information
- Detached Bungalow
- Oil-Fired Central Heating
- Four Spacious Bedrooms
- Two Reception Rooms
- Generous Gardens to Front, Rear & Side with Patio Area
- Bright & Airy Accommodation Throughout
- Expansive Detached Garage
- Ample Off-Street Parking
- Private Location
- PVC Double Glazed Windows
Maneely & Co. are delighted to bring to market this charming, detached bungalow located on the ever-popular Back Lower Road in Ardboe. Boasting spacious interiors and a substantial detached garage (ideal for a range of uses), this home offers exceptional potential for families and downsizers alike.
Don't miss this opportunity to secure your dream home — schedule a viewing today and start the next chapter of your life in comfort and style.
Entrance Hallway:
Welcoming and spacious, with PVC front door. Featuring tiled flooring, ceiling coving, a shelved hot press, and access to roof space via a drop-down ladder. Power points.
Reception Room 1: 4.16m x 5.26m
Bright front-aspect lounge with attractive wooden flooring, an elegant open fire with detailed surround, and stylish ceiling coving. Power points.
Kitchen/Dining Room: 6.85m x 3.61m
Generously sized and functional, this space features a range of high and low level units, a stainless steel sink with drainer, extractor fan, space for American-style fridge freezer, dishwasher, and Rayburn cooker. Tiled flooring and partially tiled walls. Power points.
Utility Room: 2.69m x 2.59m
Utility room with high and low level units, stainless steel sink, space for oven with extractor fan, and plumbing for washing machine. Tiled flooring and partially tiled walls. Built-in storage and rear access via PVC door.
Bedroom 1: 3.37m x 4.45m
Front-facing and spacious, finished with laminate flooring. Power Points.
Bedroom 2: 3.58m x 4.51m
A bright and roomy double bedroom with front aspect and laminate flooring. Power points.
Bedroom 3: 3.71m x 4.85m
Large front-aspect double bedroom with laminate flooring. Includes power points and access to en suite.
En Suite: 1.33m x 2.78m
Fully tiled and modern, comprising two-flush WC, pedestal wash hand basin, and a shower with glass enclosure.
Reception Room 2 / Sunroom: 3.78m x 4.6m
A refreshing, rear-facing sunroom with tiled flooring, ceiling coving, and PVC door to rear garden. Power points.
Bedroom 4: 3.01m x 3.7m
Rear-facing bedroom with laminate flooring and power points.
Bathroom: 3.91m x 2.55m
Stylishly tiled throughout, featuring two-flush WC, vanity unit with basin and mixer tap, panelled bath, and separate shower with glass enclosure.
External
Enjoy well-maintained gardens to the front, rear, and side, plus a concrete area perfect for relaxing or entertaining. Ample off-street parking available to front, side, and rear. Outside tap included.
Detached Garage: 14m x 8.5m
Spacious garage with sliding door, power and lighting. Also includes electric car charging point – ideal for future-proof living.
- Rates: Circa £1,706.76 per annum (as of July 2025)
- Heating: Oil
To arrange a viewing please contact Maneely & Co, Dungannon on 028 8772 7799 or www.maneely.com.
Thinking of Selling?
FREE VALUATION!
If you are considering the sale of your own property we are delighted to offer a FREE sales valuation, without obligation of sale. Get in contact today and we will be happy to help & advise you!
028 8772 7799 | [email protected]
PROPERTIES REQUIRED ACROSS ALL AREAS
_________________________________________
MISREPRESENTATION CLAUSE
Maneely & Co Ltd gives notice to anyone who may read these particulars as follows. These particulars do not constitute any part of an offer or contract. Any intending purchasers or lessees must satisfy themselves by inspection or otherwise to the correctness of each of the statements contained in these particulars. We cannot guarantee the accuracy or description of any dimensions, texts or photos which also may be taken by a wide camera lens or enhanced by photo shop All dimensions are taken to the nearest 5 inches. Descriptions of the property are inevitably subjective, and the descriptions contained herein are given in good faith as an opinion and not by way of statement of fact. The heating system and electrical appliances have not been tested and we cannot offer any guarantees on their condition.


