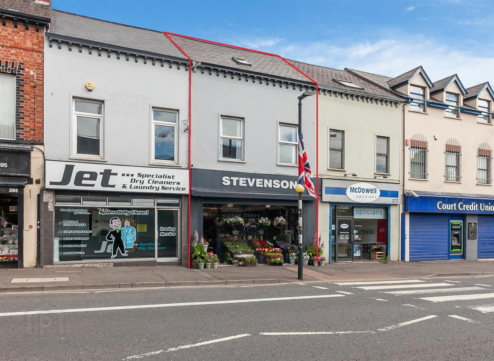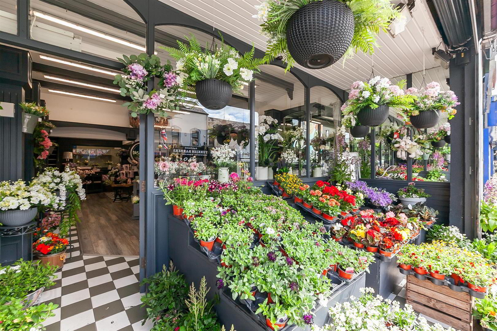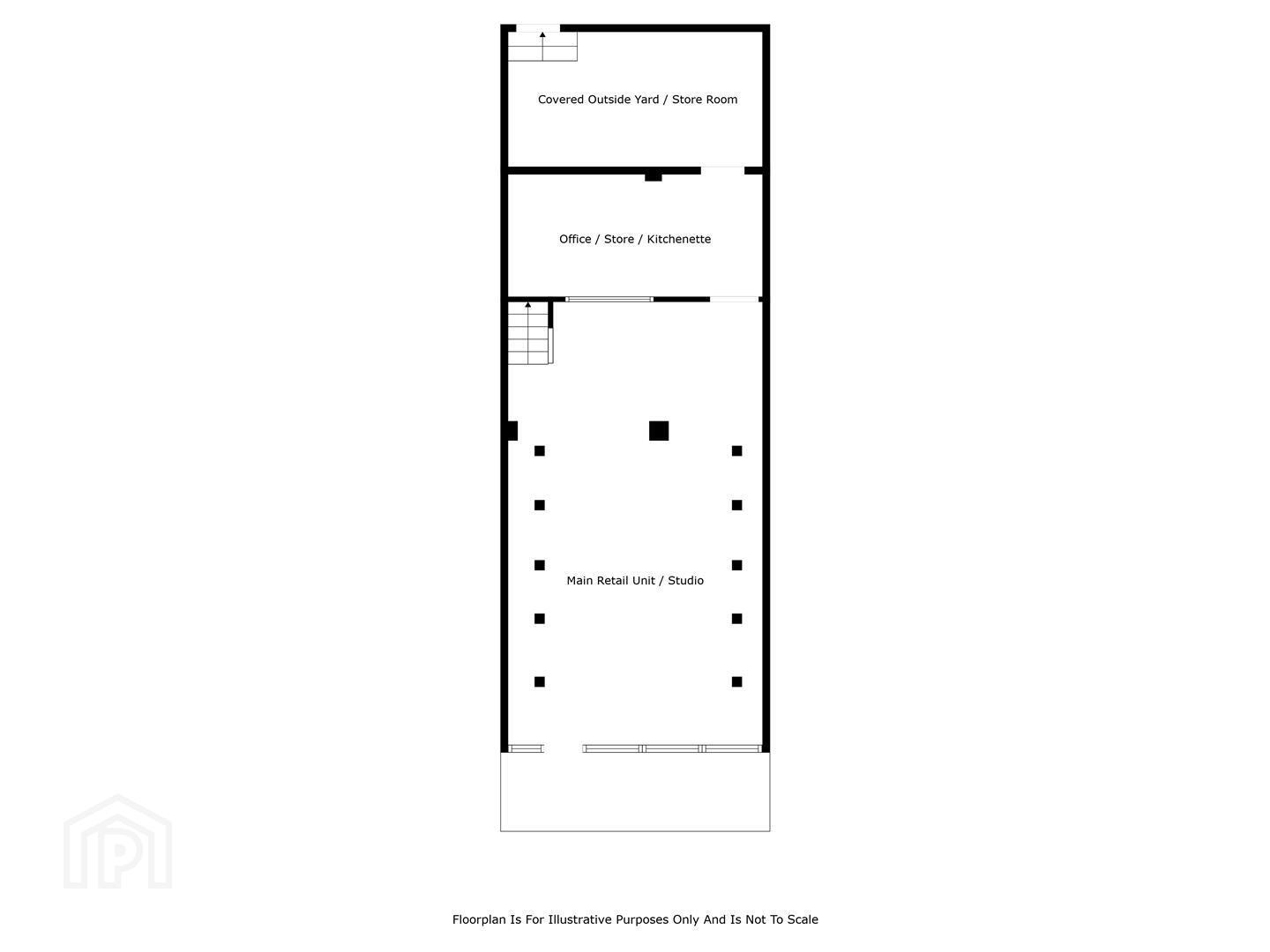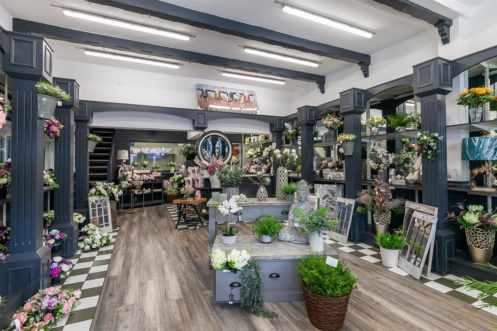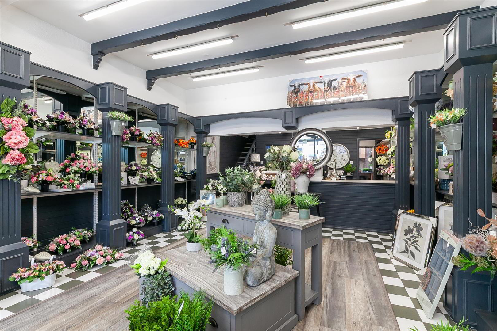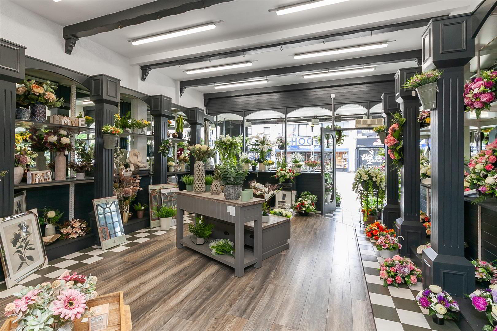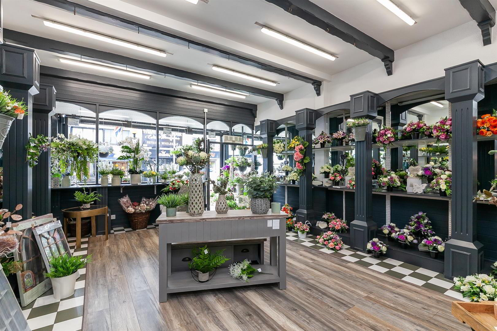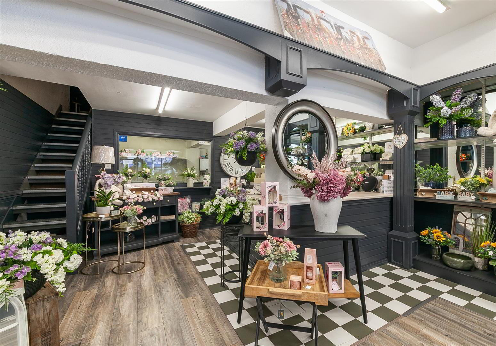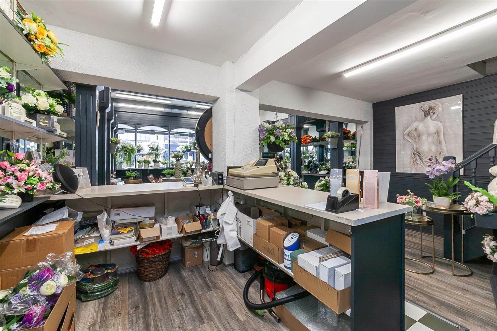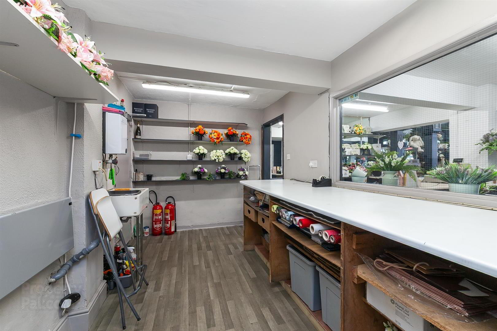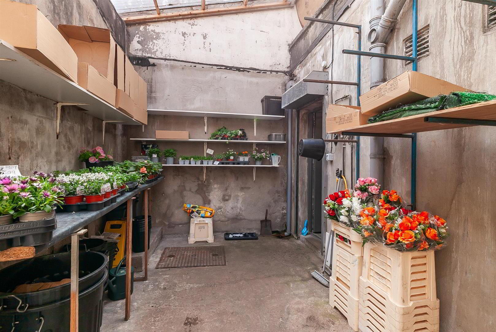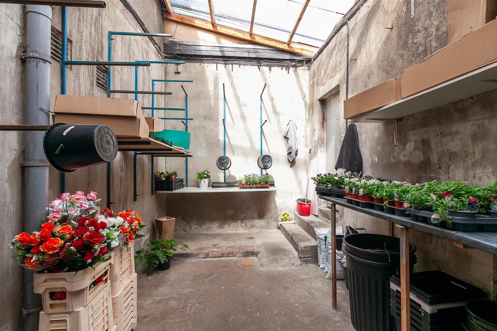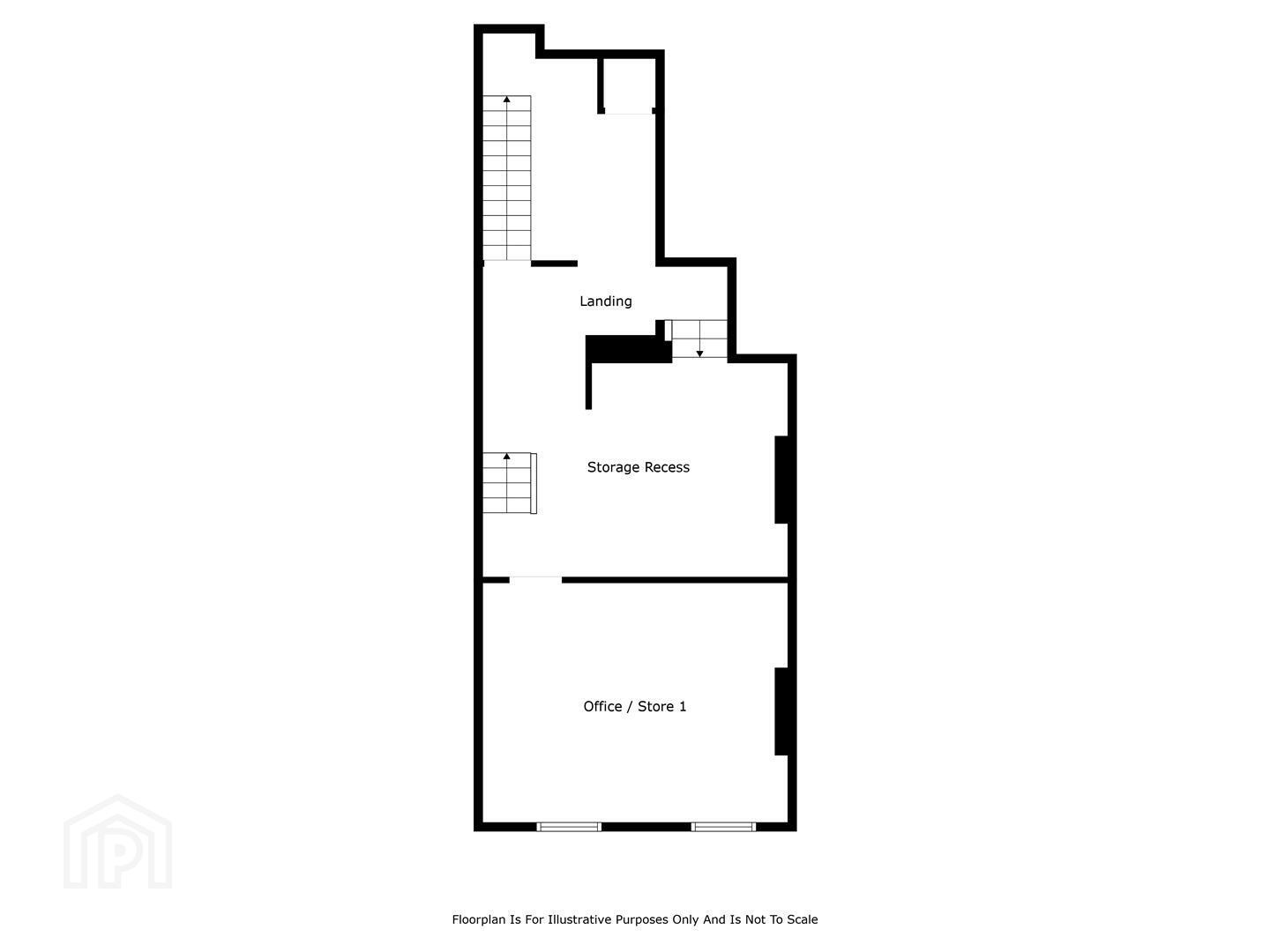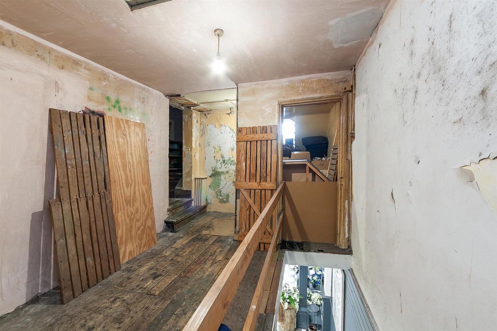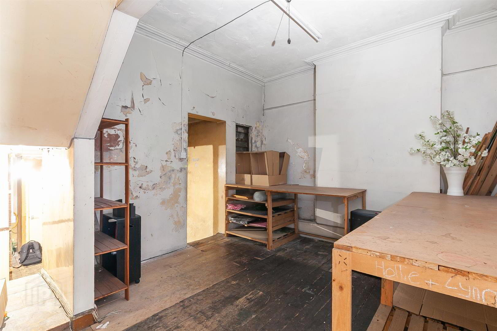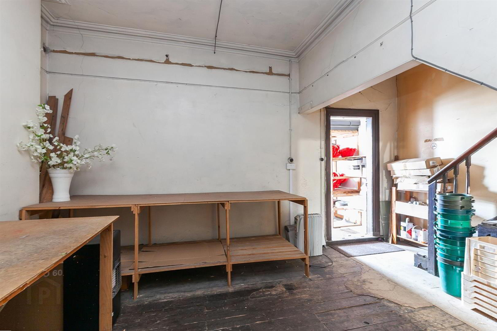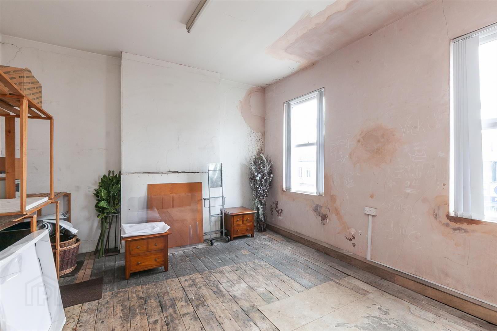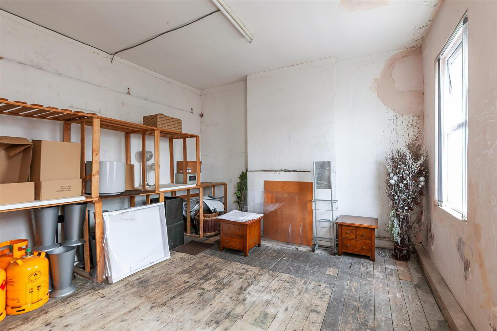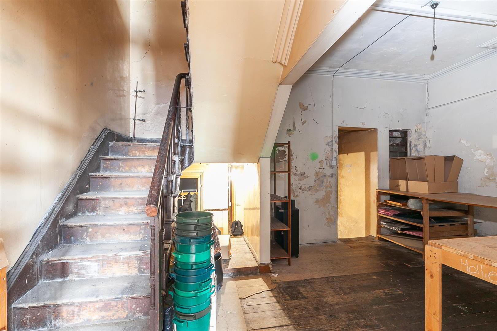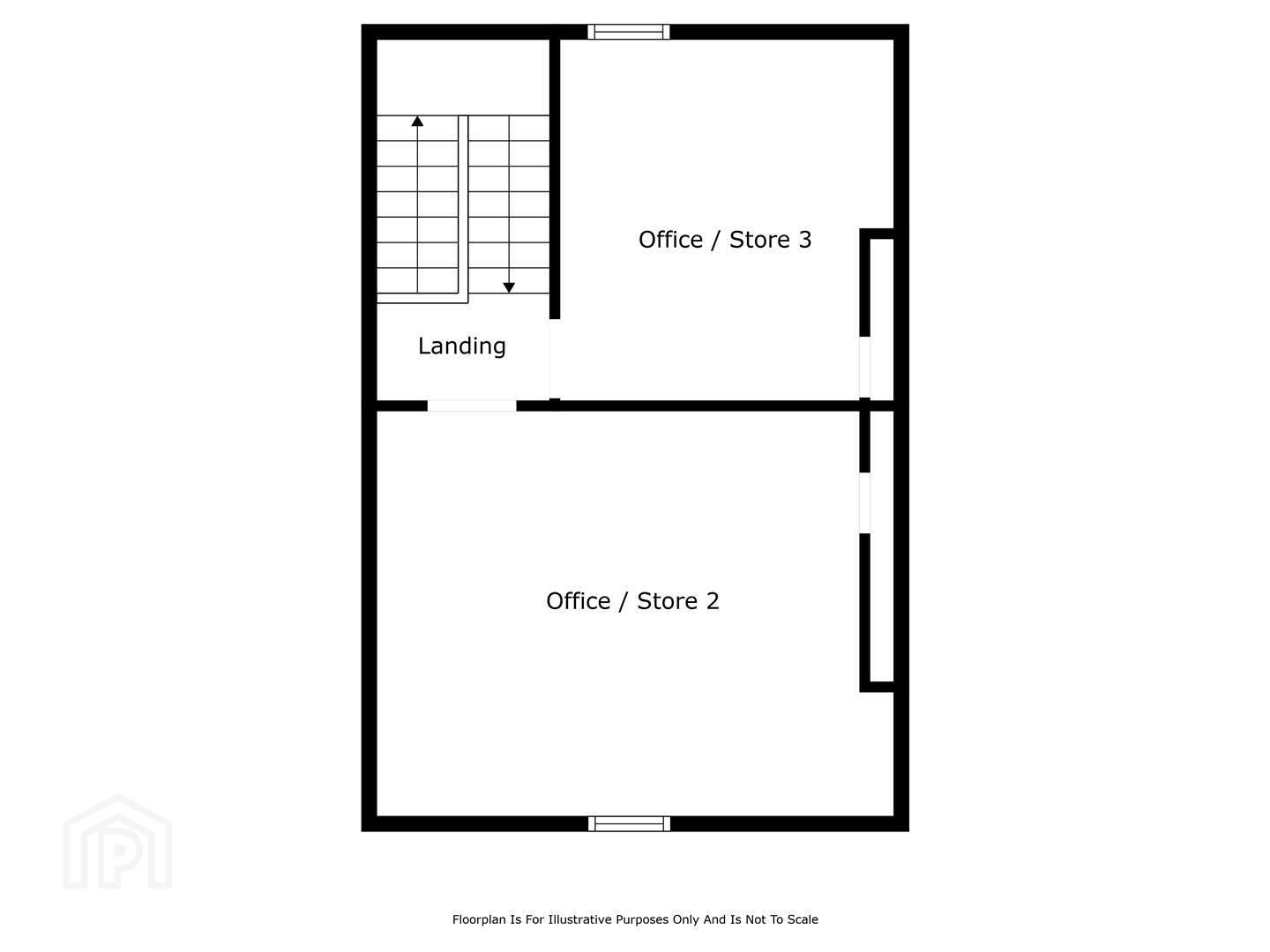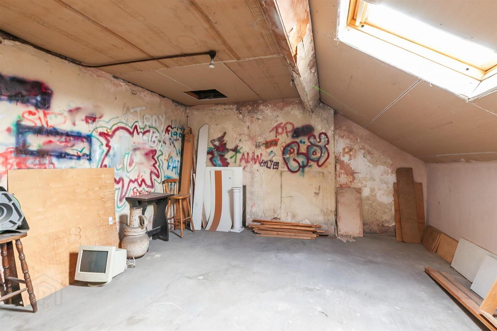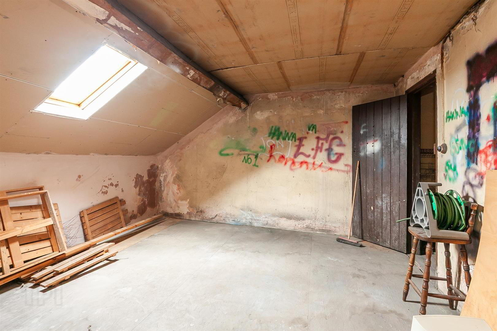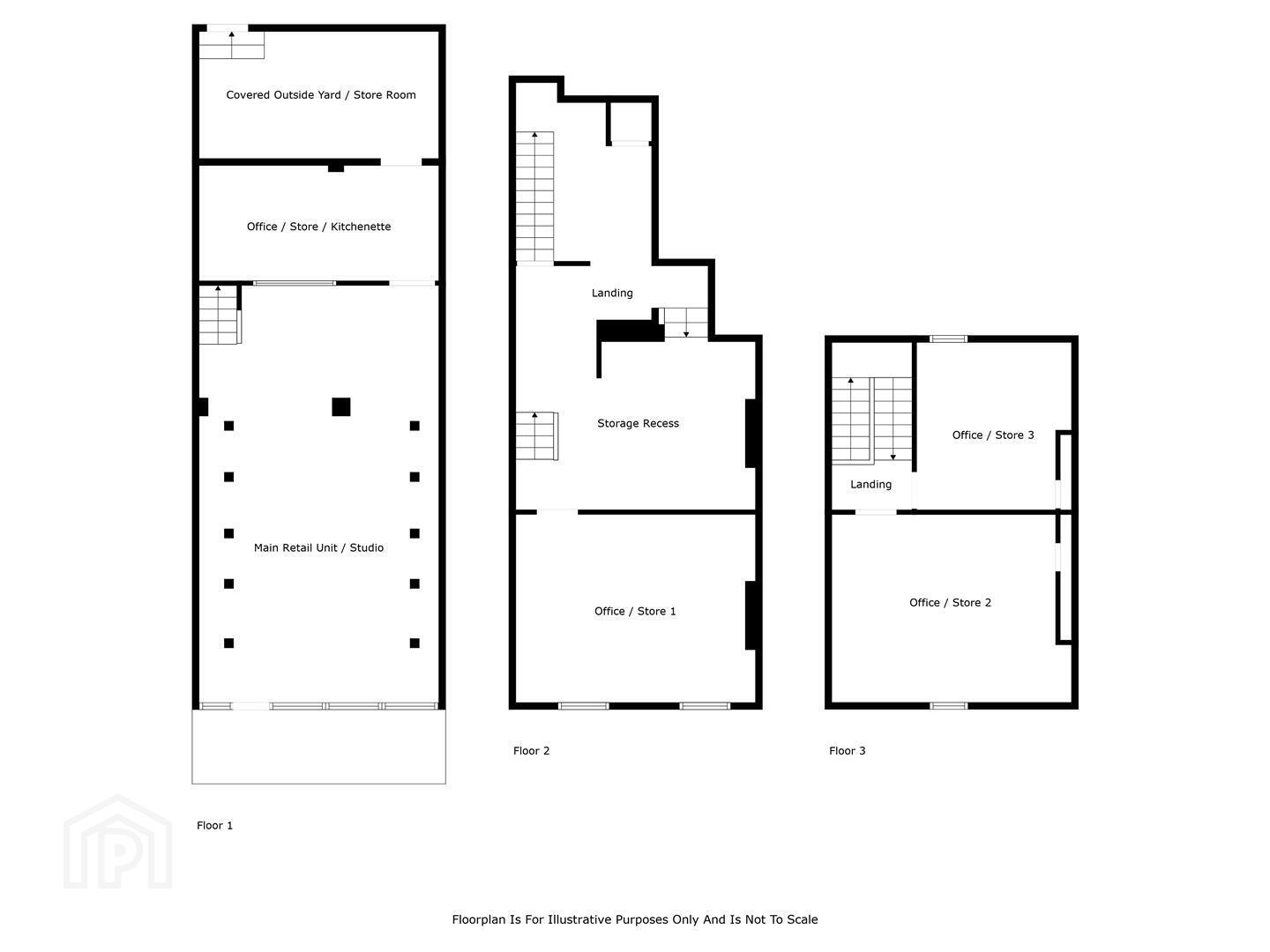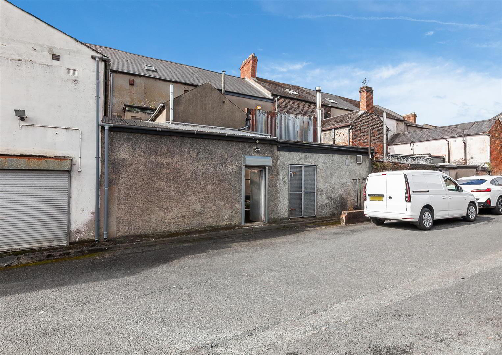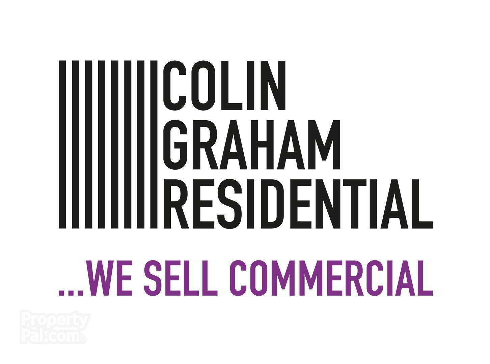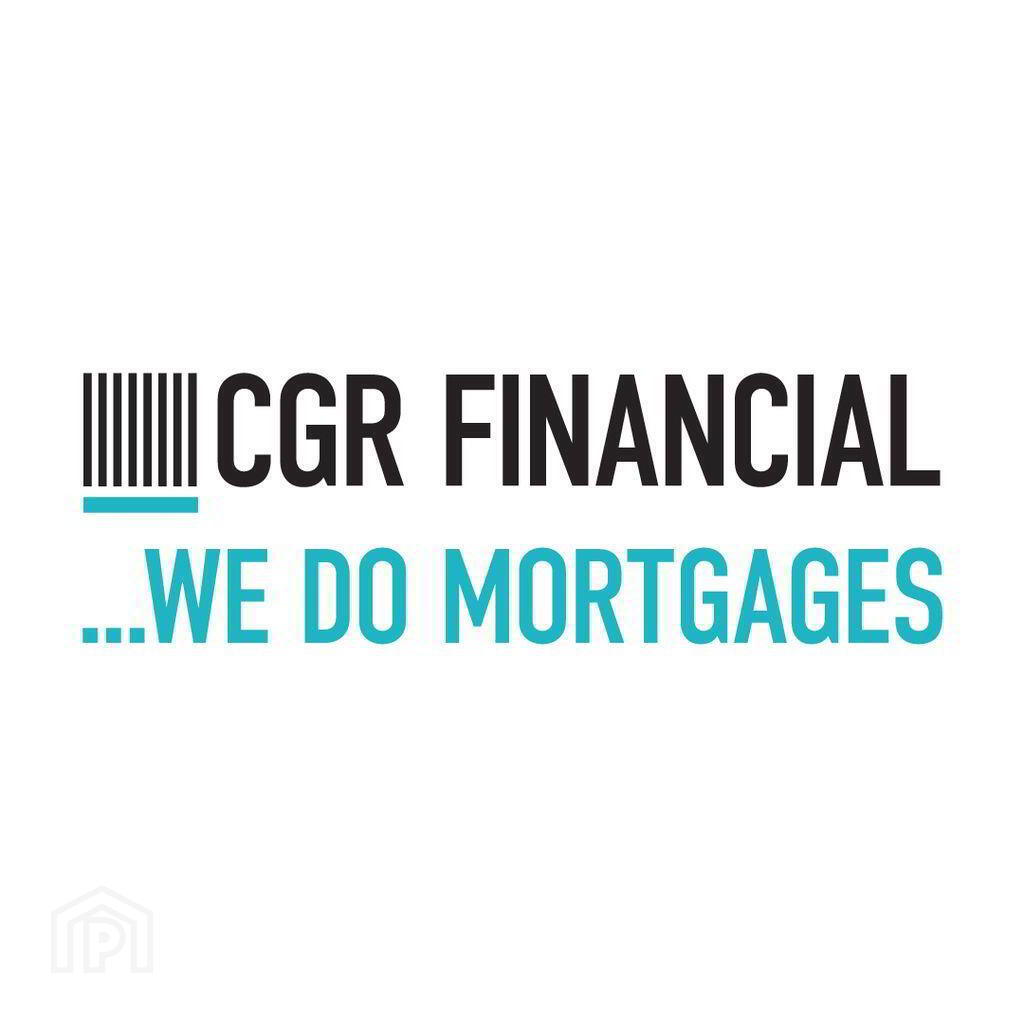279-281 Shankill Road,
Belfast, BT13 1FT
Commercial Property (1,450 sq ft)
Offers Over £149,950
Property Overview
Status
For Sale
Style
Commercial Property
Property Features
Size
134.7 sq m (1,450 sq ft)
Energy Rating
Property Financials
Price
Offers Over £149,950
Property Engagement
Views Last 7 Days
76
Views Last 30 Days
486
Views All Time
1,810
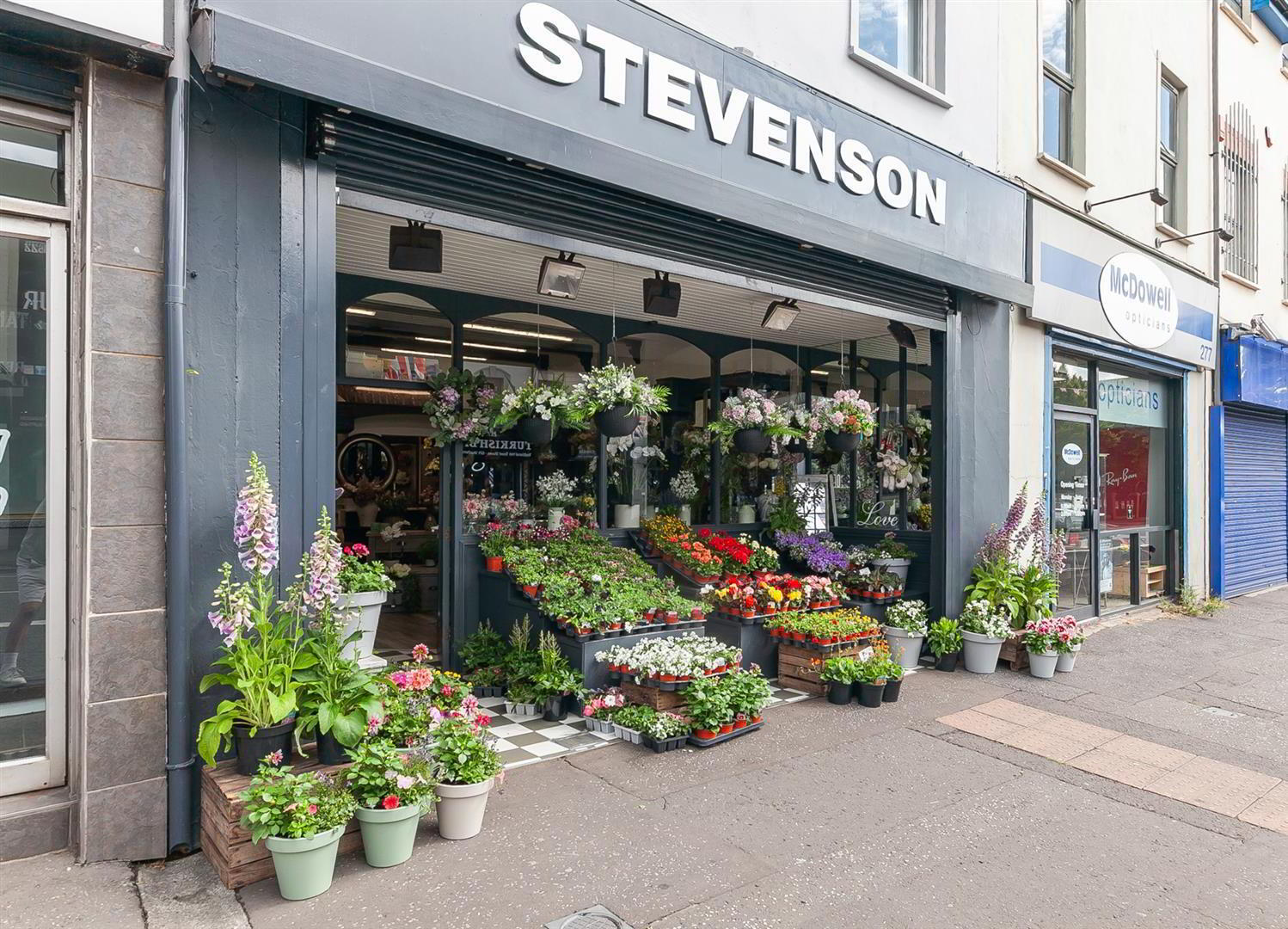
Additional Information
- Three Storey Commercial Premises (c.1,450 Sq Ft)
- Ground Floor Retail Unit & Kitchenette (c.765 Sq Ft)
- Covered Rear Yard / Store (c.160 Sq Ft)
- First & Second Floor Offices / Stores (c.685 Sq Ft)
- Prominent Arterial Road Frontage Position
- Storage Recess Area & WC
- Communal Parking Area To Rear
- Option To Purchase Business (Separate Negotiation)
- Convenient Location
The property comprises entrance porch with power operated roller shutter, main retail unit/studio, ground floor office/store/kitchenette with access to covered rear yard/store room, three separate office suites/store rooms, and WC.
The premises further benefits from access to communal parking area to the rear, single phase electric supply, mains water supply, and generous electrical specification throughout.
The business, currently trading as a popular florist, attracts a very loyal customer base, further enhanced by a prime trading position on a main arterial route, and the property is being tendered for sale due to our clients´ desire to take retirement. The vendors are open to also selling the business and good will via separate negotiation, if preferred.
Early viewing highly recommended to avoid disappointment.
- ACCOMMODATION
- ENTRANCE PORCH
- Power operated, remote controlled, roller shutter to front. Tiled floor. Glazed double doors leading into:
- MAIN RETAIL UNIT / STUDIO 9.29m x 5.06m (30'5" x 16'7")
- Glazed picture window to front elevation. Electric heater over door. Part tiled / part wood laminate floor covering. 'L-shaped' melamine counter top. Part wood panelling to walls. Stairwell leading to to first floor. Open access into:
- OFFICE / STORE / KITCHENETTE 5.15m x 2.43m (16'10" x 7'11")
- Glazed window overlooking main retail unit. Wood strip effect lino floor covering. Light and power. 'L-shaped' melamine work counter. Ceramic Belfast sink unit electric hot water tap, separate cold water tap, and tiled splashback over. Access into:
- COVERED OUTSIDE YARD / STORE ROOM 5.38m x 2.78m (17'7" x 9'1")
- Concrete yard/store area with polycarbonate sheeted ceiling. Rear door leading to communal parking area. External light and outside tap.
- FIRST FLOOR
- LANDING
- Original timber flooring. Light and power.
- WC
- White, low flush, push button WC. Wood strip effect lino floor covering.
- SPLIT LANDING
- Return stairwell leading to first floor. Recess for storage and shelving. Light and power.
- OFFICE / STORE 1 5.34m x 4.25m (wps) (17'6" x 13'11" (wps))
- Twin, PVC, double glazed windows to front elevation. Original timber flooring. Light and power.
- SECOND FLOOR
- LANDING
- Original timber flooring.
- OFFICE / STORE 2 5.33m x 4.23m (wps) (17'5" x 13'10" (wps))
- Plywood sheeted flooring. Double glazed velux window. Light and access to roof space.
- OFFICE / STORE 3 3.70m x 3.44m (wps) (12'1" x 11'3" (wps))
- Original timber flooring. Double glazed velux window and light.
- EXTERNAL
- Prominent road frontage position.
Access to communal parking area to rear of shop.
External lighting. - IMPORTANT NOTE TO ALL POTENTIAL PURCHASERS
- Please note that we have not tested the services or systems in this property. Purchasers should make/commission their own inspections if they feel it is necessary.


