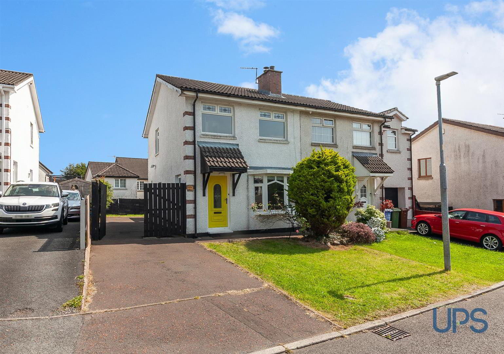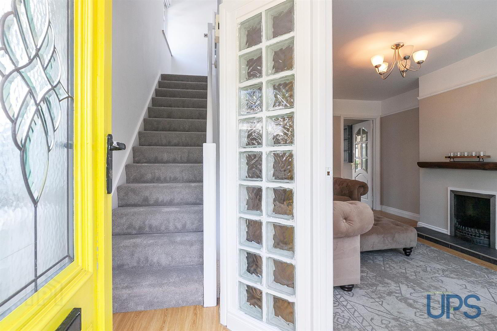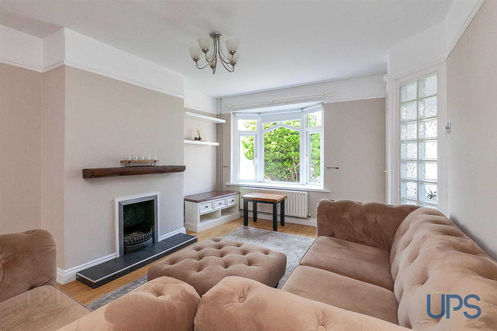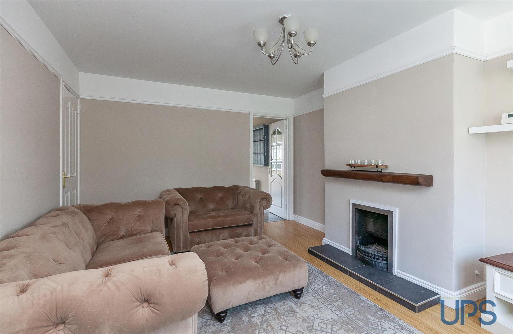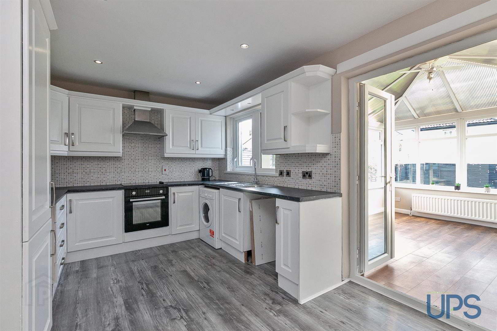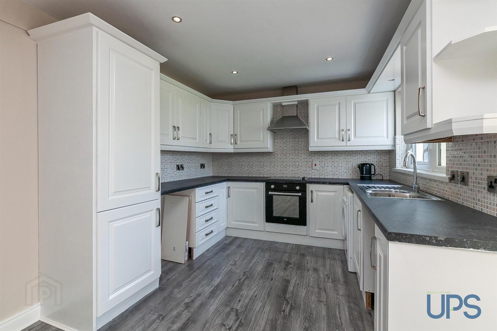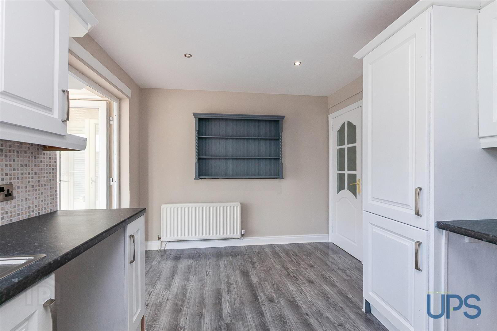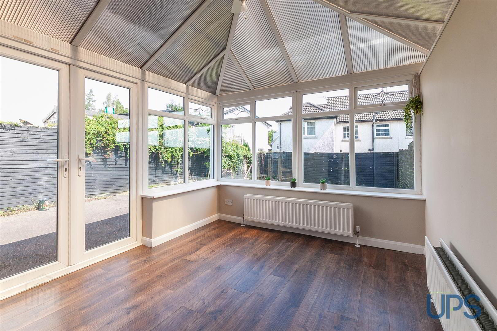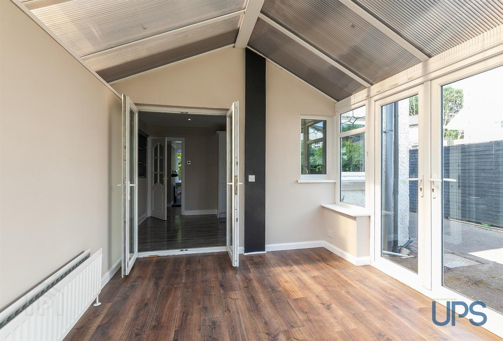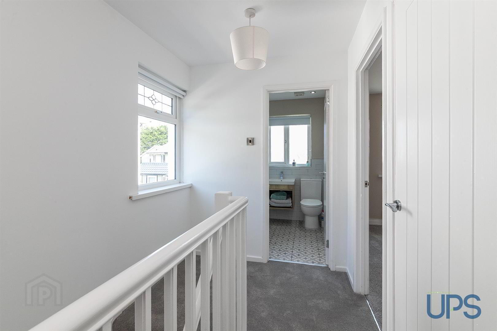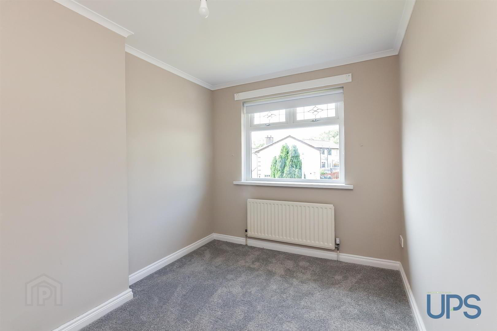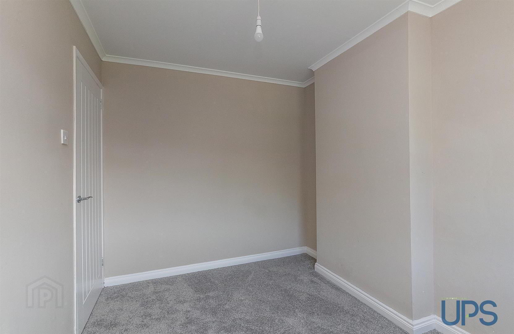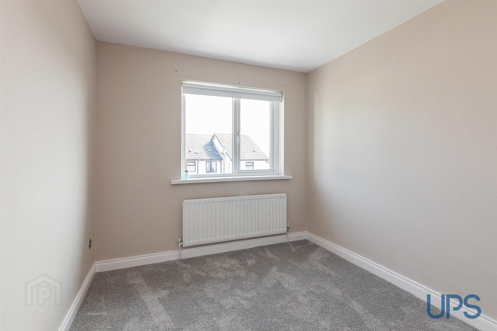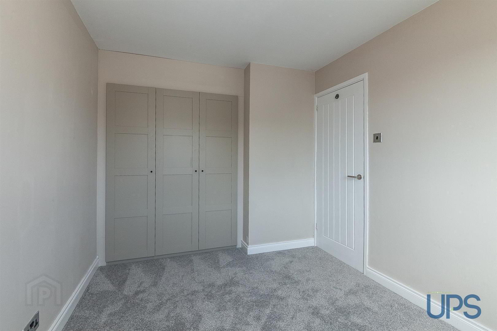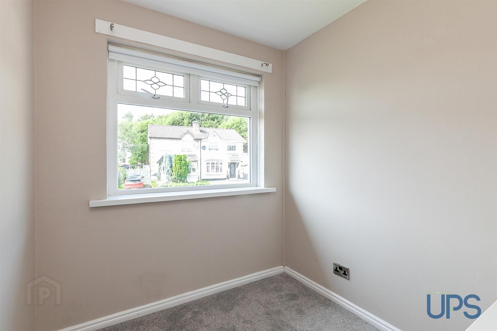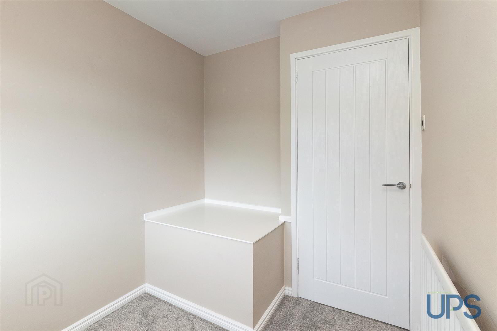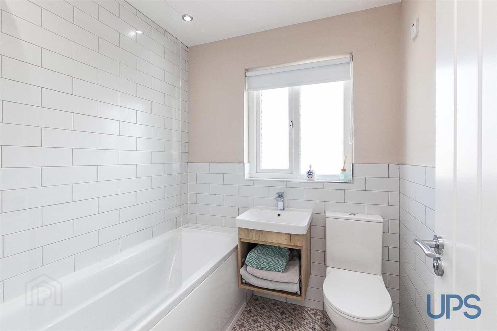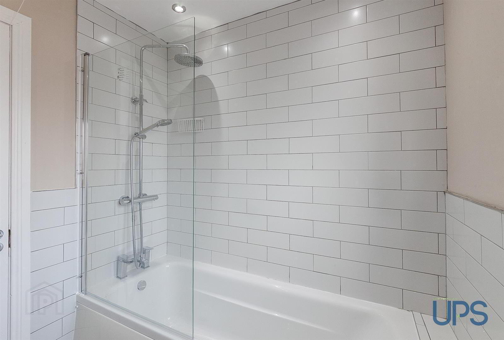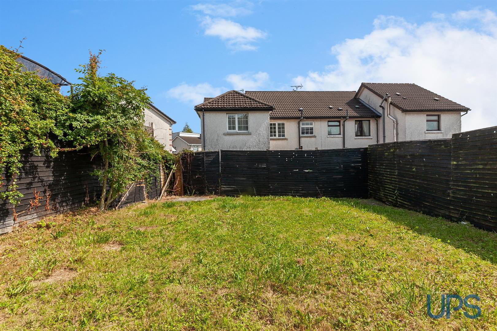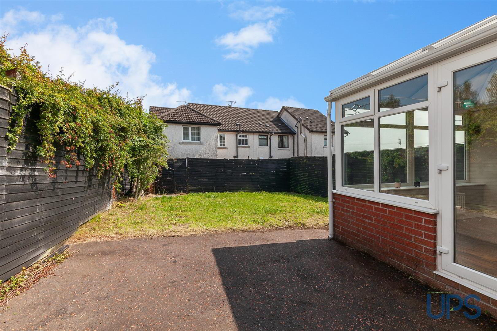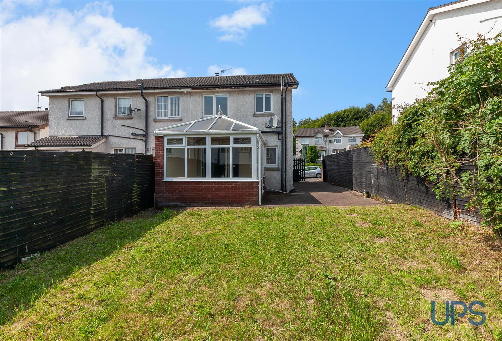278 Lagmore Meadows,
Stewartstown Road, Belfast, BT17 0TJ
3 Bed Semi-detached House
Offers Around £189,950
3 Bedrooms
1 Bathroom
2 Receptions
Property Overview
Status
For Sale
Style
Semi-detached House
Bedrooms
3
Bathrooms
1
Receptions
2
Property Features
Tenure
Leasehold
Energy Rating
Broadband
*³
Property Financials
Price
Offers Around £189,950
Stamp Duty
Rates
£911.34 pa*¹
Typical Mortgage
Legal Calculator
In partnership with Millar McCall Wylie

Additional Information
- An extended semi-detached home ideally positioned within a private and mature cul-de-sac setting.
- Established convenient location close to schools, shops and transport links to include the Glider service.
- Three good bright bedrooms.
- Two reception rooms to include an extended conservatory with garden access.
- Fitted kitchen open to dining area with double doors to Upvc Conservatory.
- White bathroom suite.
- Driveway to front to an enclosed rear garden.
- Chain-free / Fresh youthful presentation throughout / Feature floor coverings.
- Well worth a visit.
The property comprises three good bright bedrooms, a back bedroom with beautiful views and a handy storage cupboard on the landing, as well as a modern white bathroom suite, gas-fired central heating and Upvc double glazing. A generous living room with bay window to a fitted kitchen with an open-plan dining area to an Upvc double-glazed conservatory with feature garden access.
Driveway / double gates leading to parking, to a good-sized private enclosed rear garden complements this fantastic home further. Well worth a visit. Chain free.
- GROUND FLOOR
- Upvc double glazed front door to entrance, laminated wood effect floor;
- LIVING ROOM
- Laminated wood effect floor, bay window, feature beamed fireplace, storage cupboard, gas boiler.
- FITTED KITCHEN / DINING AREA
- Range of high and low level units, single drainer stainless steel 1 1/2 bowl sink unit, built-in hob and under oven, stainless steel extractor fan, spotlights, partially tiled walls, open plan to dining area, feature Upvc double glazed double doors to;
- UPVC DOUBLE GLAZED CONSERVATORY 3.86m x 2.95m (12'8 x 9'8)
- Laminated wood effect floor, Upvc double glazed double doors to good-sized,enclosed gardens;
- FIRST FLOOR
- Storage cupboard on landing;
- BEDROOM 1
- BEDROOM 2
- BEDROOM 3
- WHITE BATHROOM SUITE
- Bath, thermostatically controlled shower unit, wash hand basin with vanity unit, low flush w.c., chrome effect sanitary ware, spotlights, beautiful partially tiled walls and tiled floor;
- OUTSIDE
- Driveway to front and side, double gates to further parking. Privately enclosed, good-sized rear garden.


