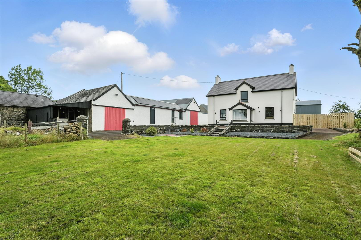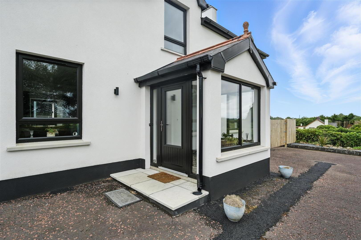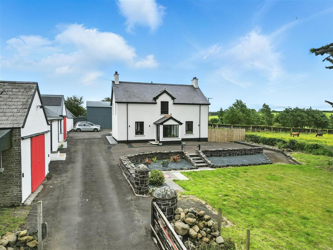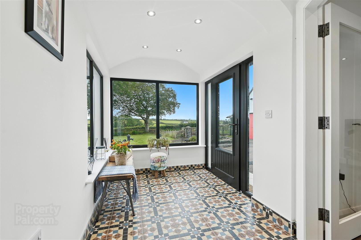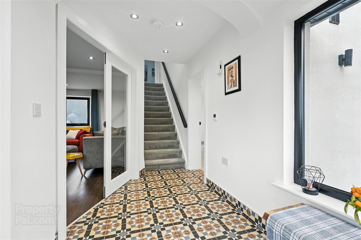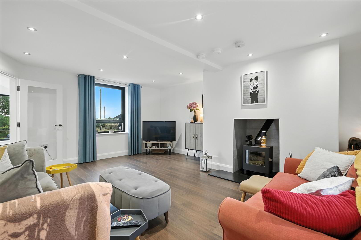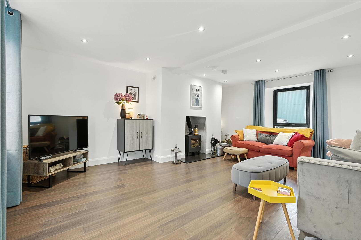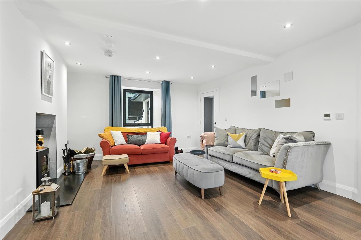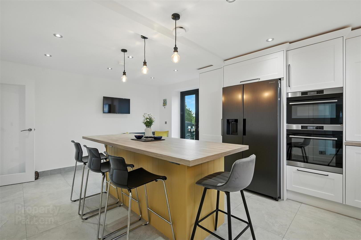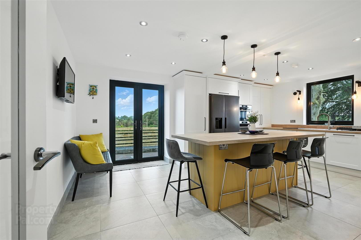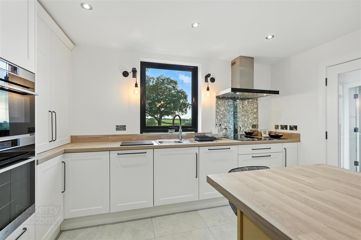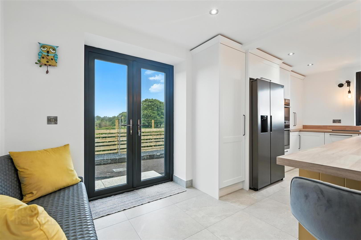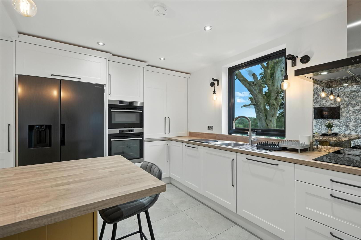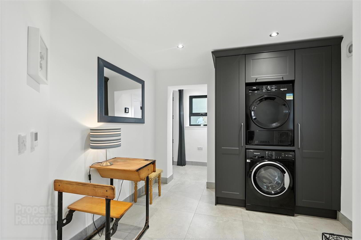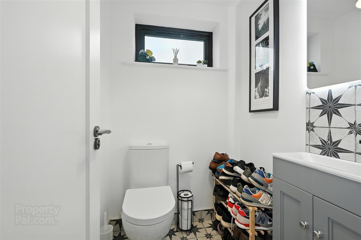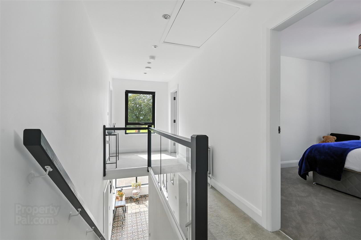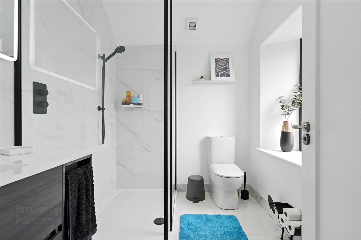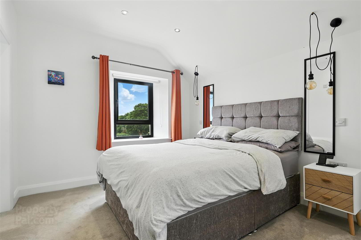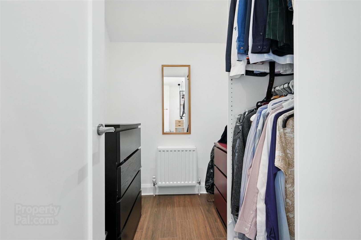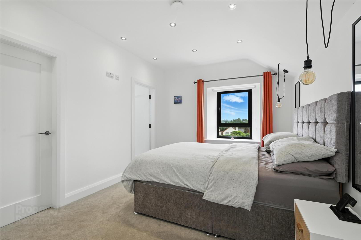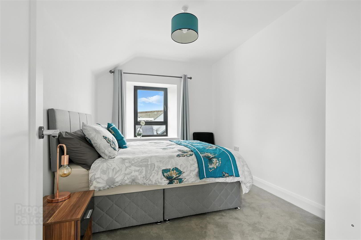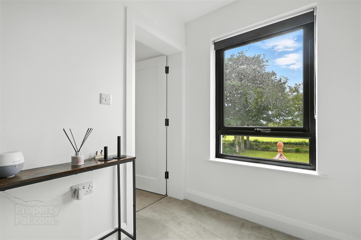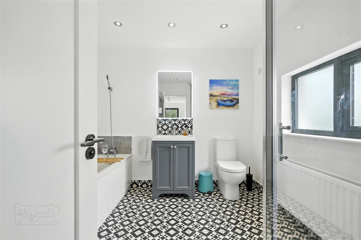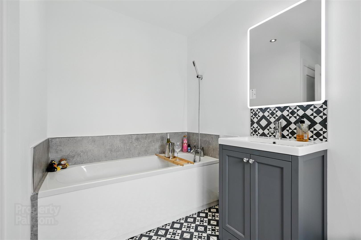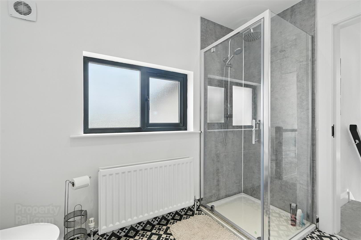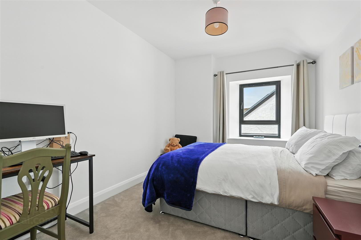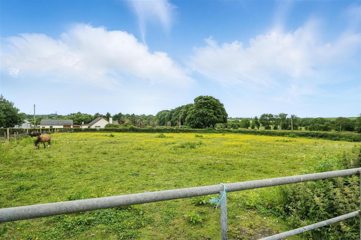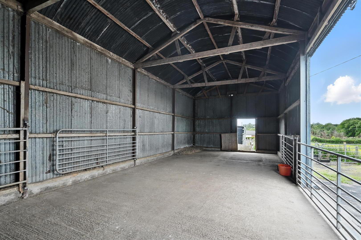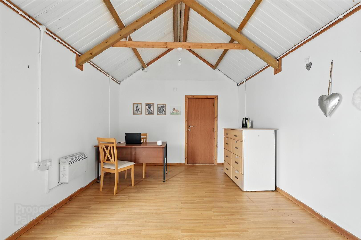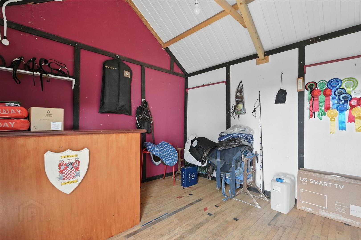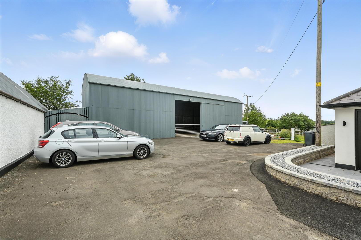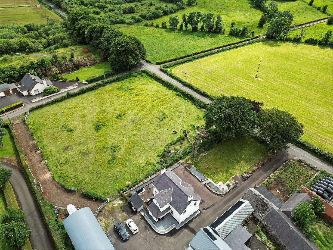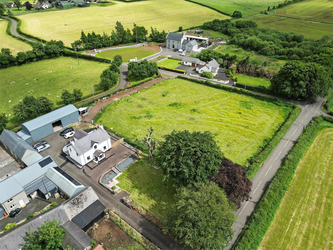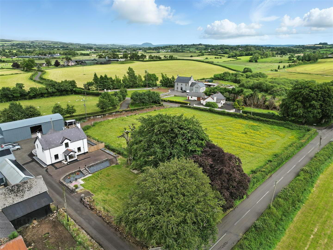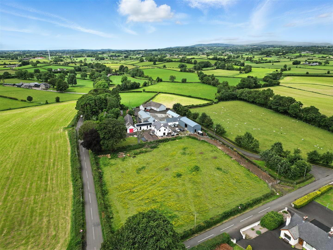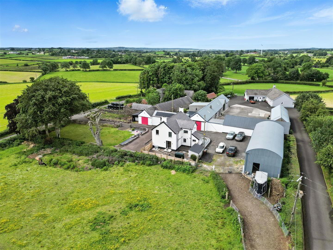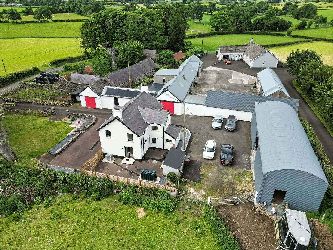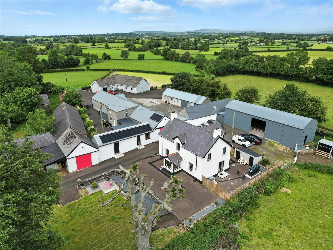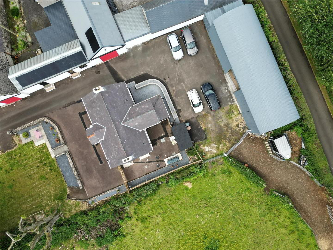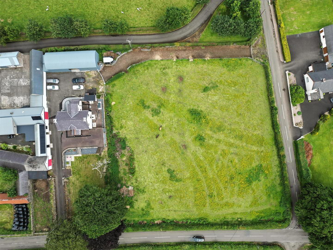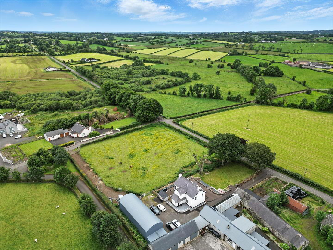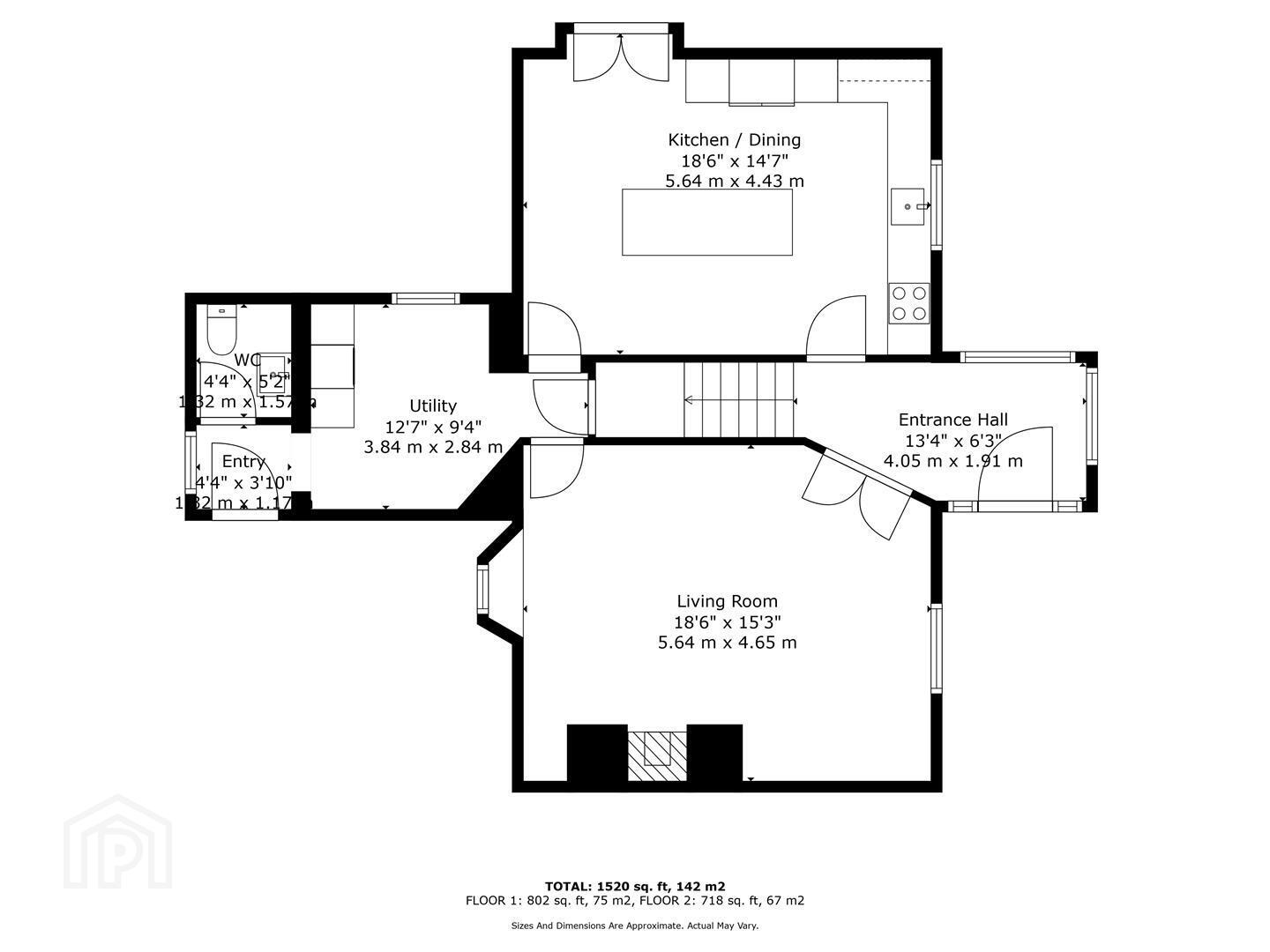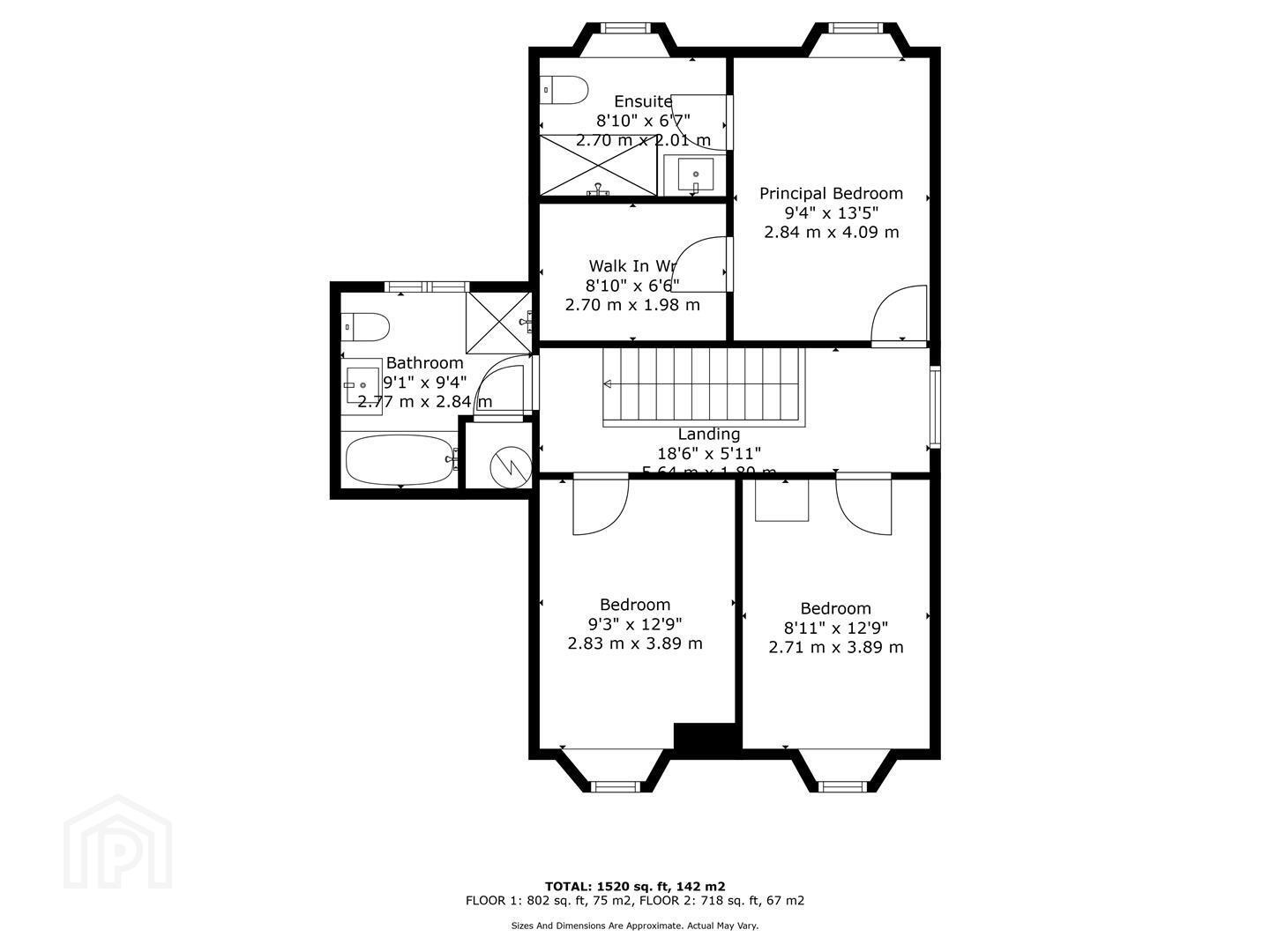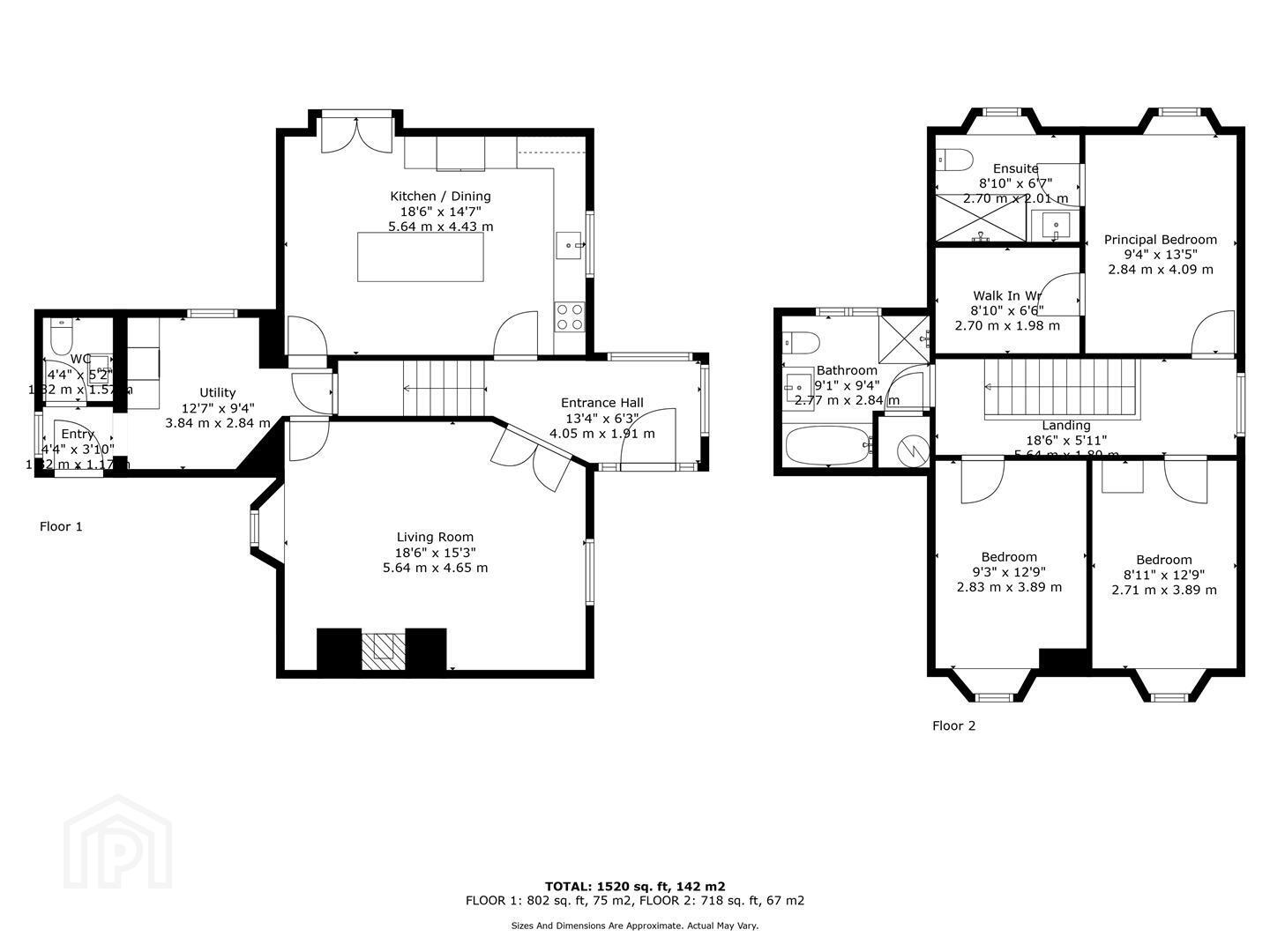277 Doury Road,
Ballymena, BT43 6TU
3 Bed Country House
Offers Around £440,000
3 Bedrooms
3 Bathrooms
2 Receptions
Property Overview
Status
For Sale
Style
Country House
Bedrooms
3
Bathrooms
3
Receptions
2
Property Features
Tenure
Freehold
Heating
Oil
Broadband Speed
*³
Property Financials
Price
Offers Around £440,000
Stamp Duty
Rates
£1,674.00 pa*¹
Typical Mortgage
Legal Calculator
In partnership with Millar McCall Wylie
Property Engagement
Views Last 7 Days
828
Views Last 30 Days
5,354
Views All Time
17,443
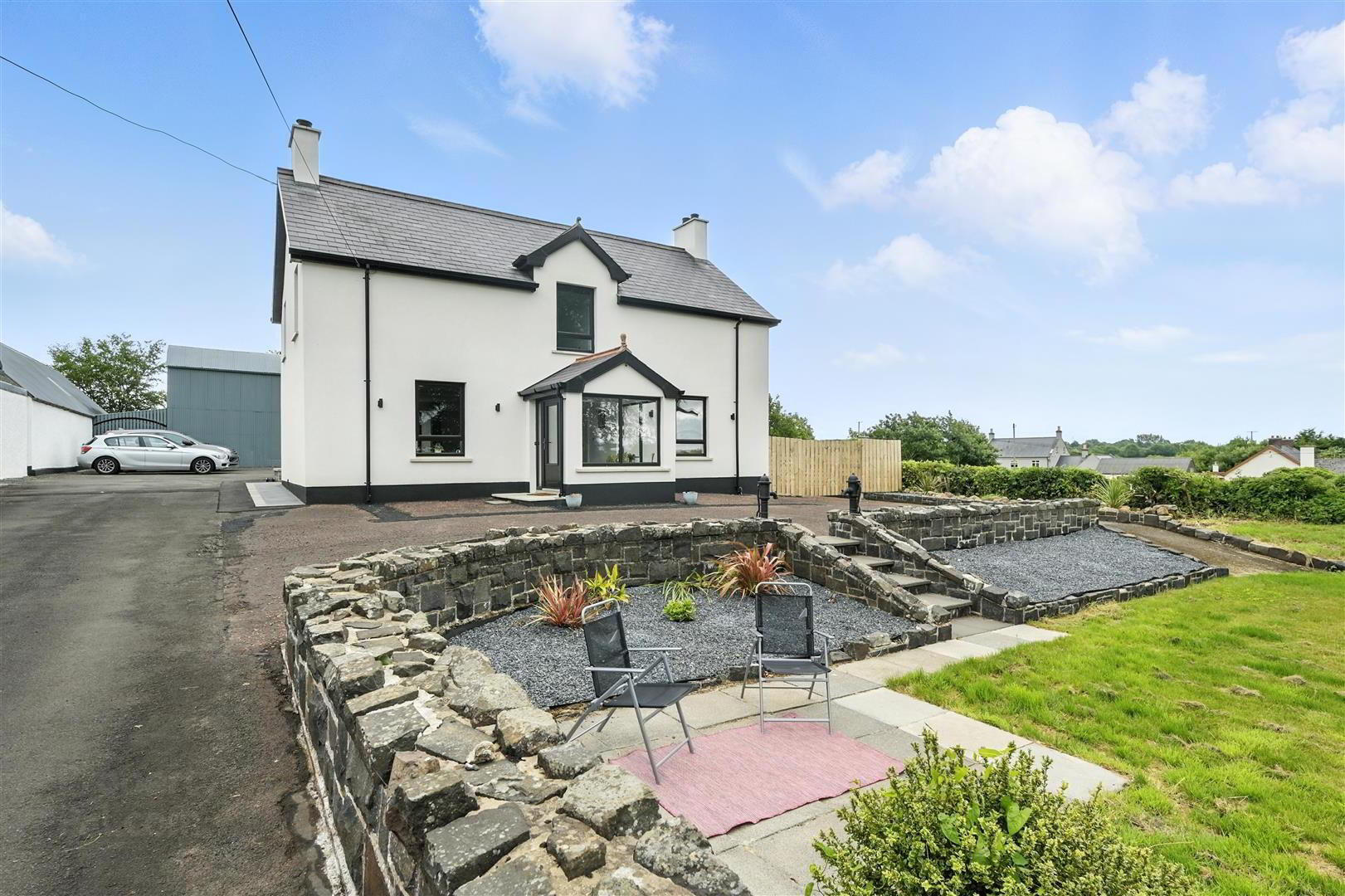
Additional Information
- Absolutely Stunning Fully Renovated Three Bedroom House - Renovated 2023
- Hardwired Wi-Fi Hubs throughout
- Large Dutch Barn with Rear Laneway Access
- Comprehensive Range of Stables, Tack Room and Home Office
- Large Workshop Shed
- Paddock of Circa 1no. Arce Under Grass, Watered and Livestock Fenced
- Energy Efficient Home - EPC Rated B
- Solar Panels owned outright
- Located Only Minutes From Ballymena Town Centre
- A26 Dual Carriageway Closeby
Viewing is essential to fully appreciate all this home has to offer. Viewings are by appointment only through Edmondson Estates
- GROUND FLOOR
- Entrance Hall 4.05 x 1.91 (13'3" x 6'3")
- Double doors leading to the Living Room. Tiled flooring.
- Living Room 5.64 x 4.65 (18'6" x 15'3")
- Multi fuel stove with granite hearth. Laminate flooring.
- Kitchen / Dining 5.64 x 4.43 (18'6" x 14'6")
- White high and low level units with Pantry cupboard. Large central island with drawer and casual dining overhang. Stainless steel sink with Quooker flex boiling water tap. Integrated dishwasher. Space for American style fridge/freezer. Induction hob with decorative glass splash back. Integrated AEG oven equipped with thermometer probe and AEG microwave combi-oven. Double doors leading to the enclosed patio area. Tiled flooring.
- Utility 3.84 x 2.84 (12'7" x 9'3")
- Wall units and space for stacked washing machine and tumble dryer. Tiled flooring.
- Cloak Room 1.52 x 1.82 (4'11" x 5'11")
- LFWC and WHB. Tiled flooring.
- FIRST FLOOR
- Landing
- Slingsby ladder to the loft.
- Bedroom 1 - Rear 2.83 x 3.89 (9'3" x 12'9")
- Bedroom 2 - Front 2.71 x 3.89 (8'10" x 12'9")
- Bedroom 3 - Front 2.84 x 4.09 (9'3" x 13'5")
- Walk In Robe 2.70 x 1.98 (8'10" x 6'5")
- Fitted rails. Laminate flooring.
- En-Suite Shower Room 2.70 x 2.01 (8'10" x 6'7")
- LF rimless WC and WHB. Large shower. Tiled flooring and walls. Heated mirror with integrated lighting and Bluetooth speaker.
- Family Bathroom 2.77 x 2.84 (9'1" x 9'3")
- LFWC and WHB in vanity unit. Shower. Bath. Hotpress cupboard. Tiled flooring. Heated mirror with integrated lighting and Bluetooth speaker.
- OUTSIDE
- Dutch Barn 6.13 x 18.2 (20'1" x 59'8")
- Concrete floor. Power and LED lighting.
- Carport / Hayshed 5.97 x 2.47 (19'7" x 8'1")
- Concrete floor. Power and LED lighting.
- Workshop 10 x 5.15 (32'9" x 16'10")
- Concrete floor. Power and LED lighting.
- Home Office 3.45 x 7.64 (11'3" x 25'0")
- Wall mounted electric heaters. Power and lighting. Laminate flooring. Insulated roofing. Solar Panels.
- Tack Room / Bar 3.67 x 3.45 (12'0" x 11'3")
- Wall mounted electric heaters. Power and lighting. Laminate flooring. Insulated roofing. Solar Panels.
- Stables 4.84 x 7.20 (15'10" x 23'7")
- 2no. stable bays. Concrete flooring. Power and LED lighting.
- Lean To Shed & Adjoining Small Paddock 7.52 x 3.25 (24'8" x 10'7")
- Yardage
- Tarmacked Yardage and driveway. LED security lighting. Hardstanding rear laneway onto Rockstown Road.
- Gardens
- Front gardens laid in lawns and patio area. Dusk to Dawn External Lighting.
- Rear Patio Area
- Fully enclosed patio with views over paddock. Outside power socket and tap,
- Garden Store & WC
- Store room. Rimless WC and WHB. Power and lighting.
- Paddock
- Under grass. Livestock fenced and watered.


