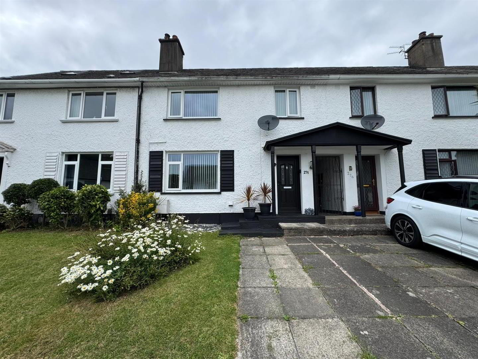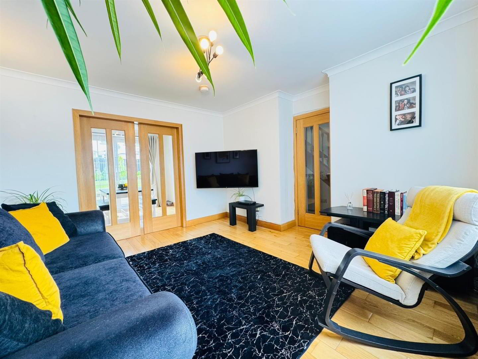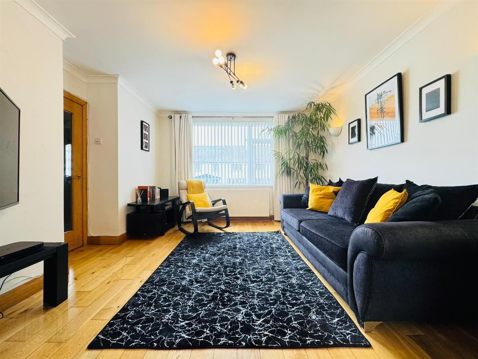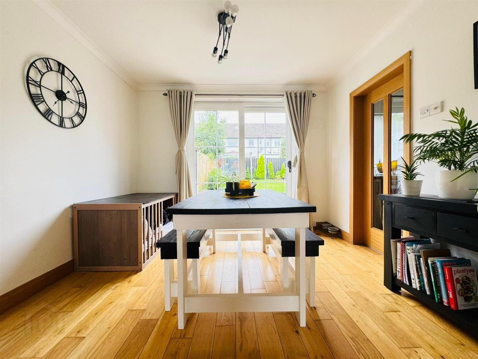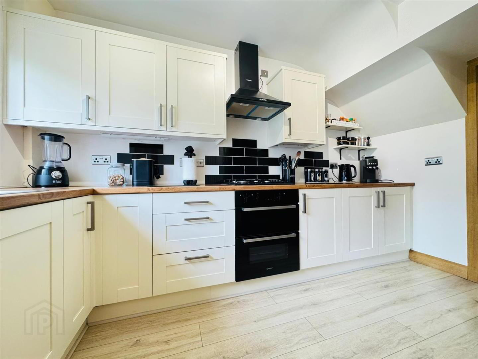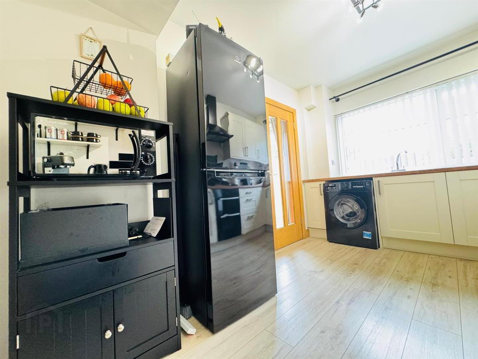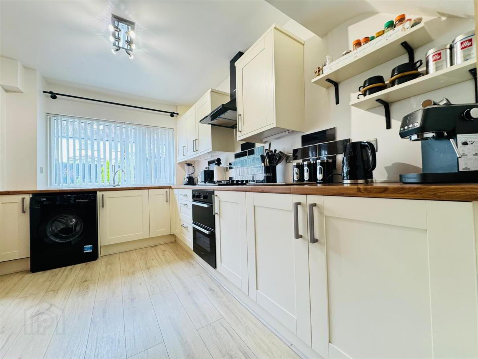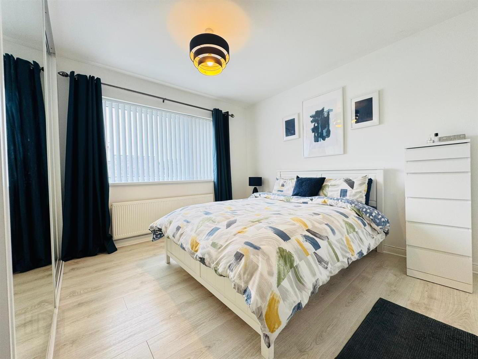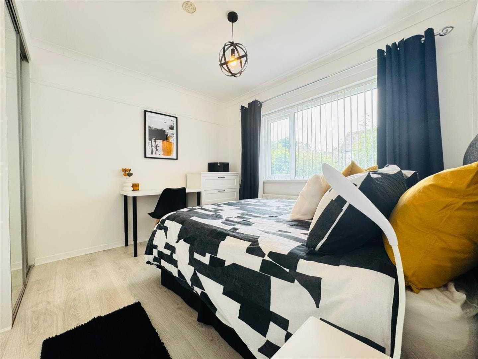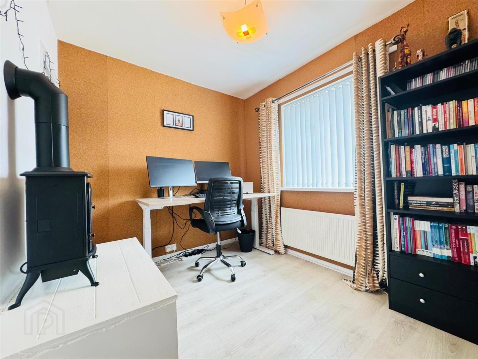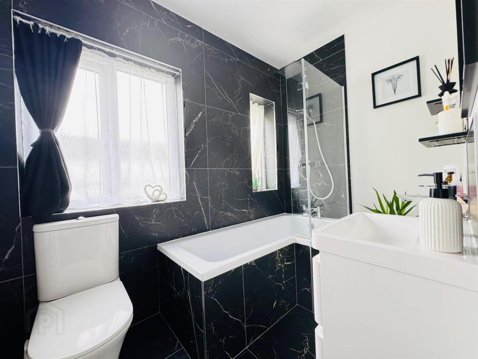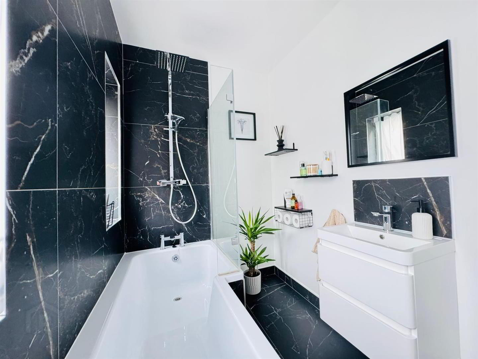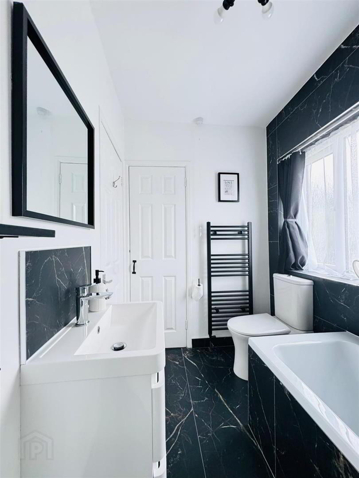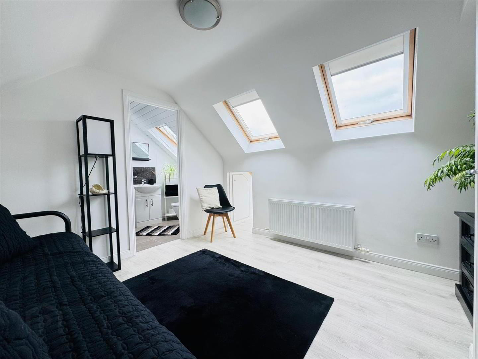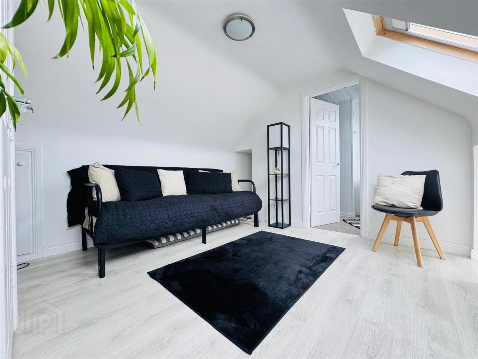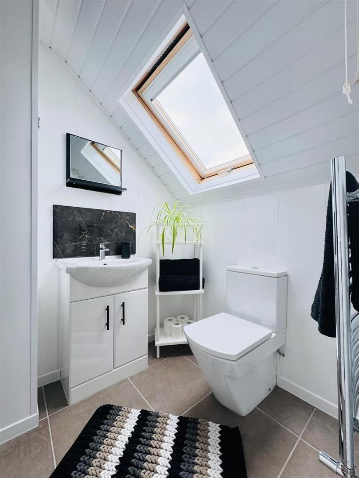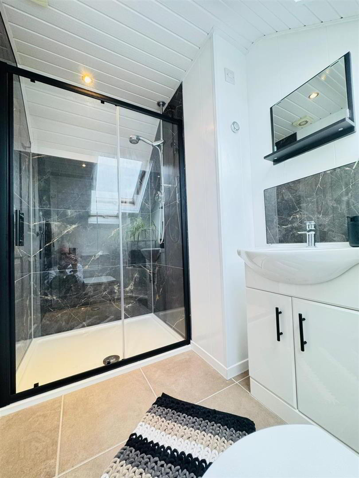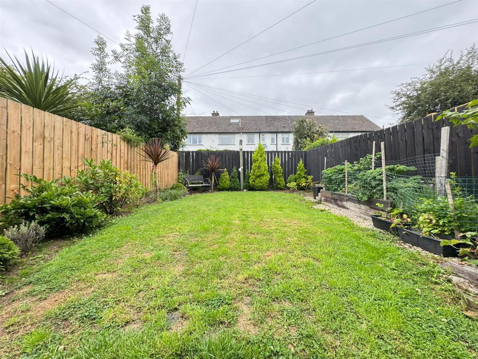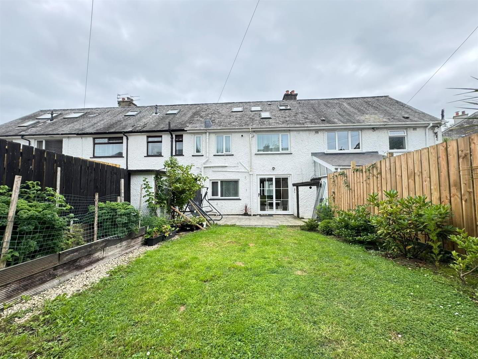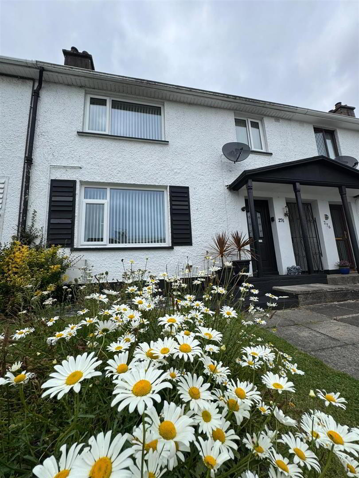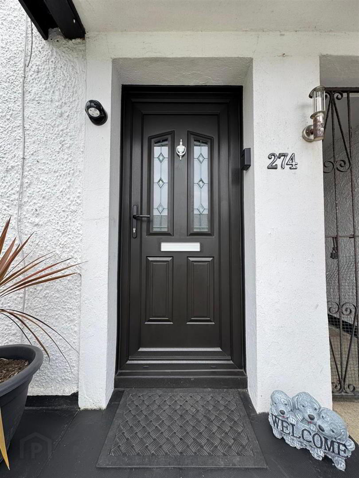274 Merville Garden Village,
Shore Road, Newtownabbey, BT37 9TT
4 Bed Terrace House
Offers Around £179,950
4 Bedrooms
2 Bathrooms
2 Receptions
Property Overview
Status
For Sale
Style
Terrace House
Bedrooms
4
Bathrooms
2
Receptions
2
Property Features
Tenure
Leasehold
Energy Rating
Heating
Gas
Broadband
*³
Property Financials
Price
Offers Around £179,950
Stamp Duty
Rates
£887.17 pa*¹
Typical Mortgage
Legal Calculator
In partnership with Millar McCall Wylie
Property Engagement
Views All Time
1,213
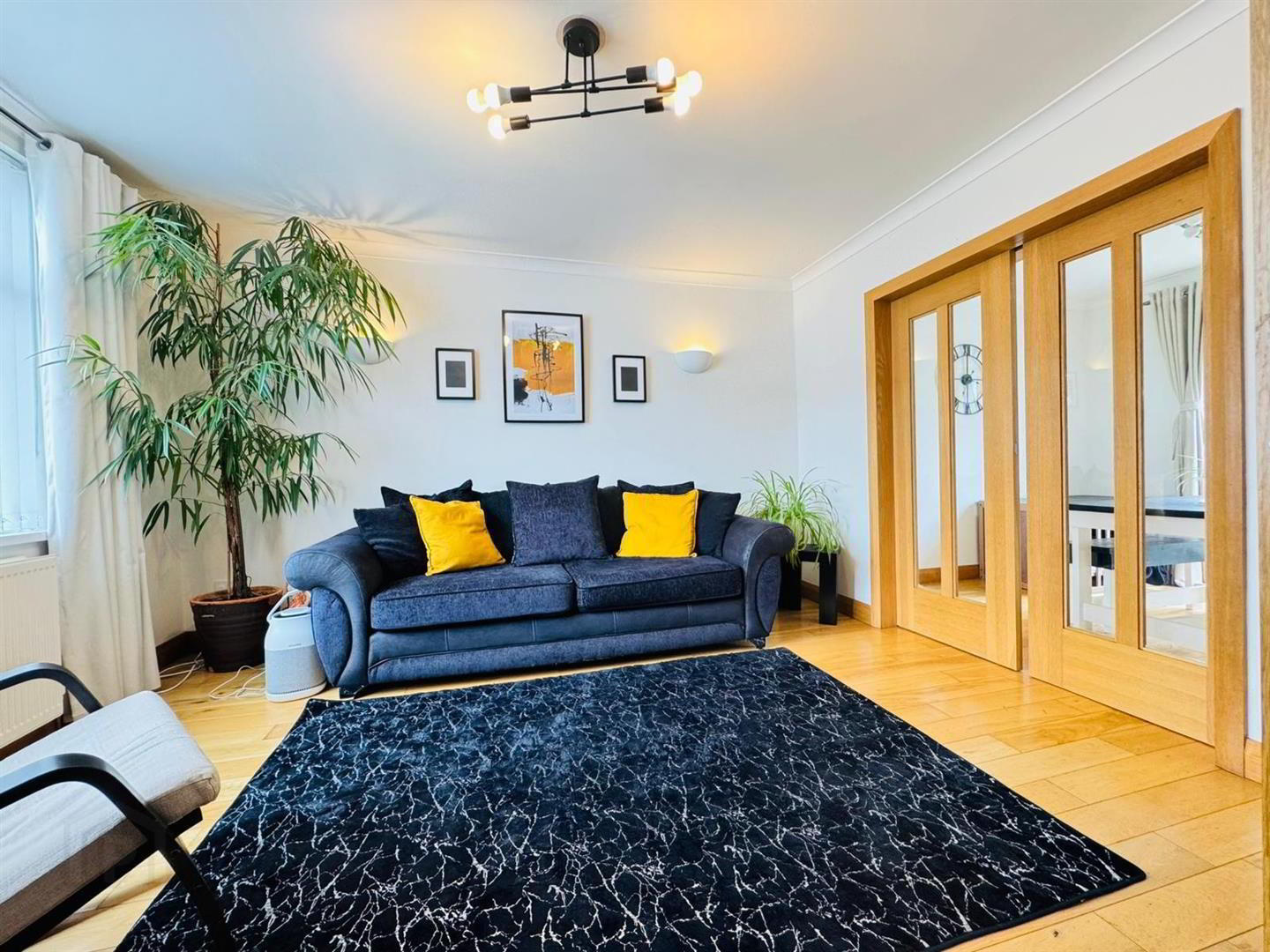
Additional Information
- Mid Terrace
- 4 Beds Master Ensuite
- 2 Receptions
- Modern Fitted Kitchen
- Luxury White Bathroom
- PVC Triple Glazing
- Gas Heating
- Cul De Sac Position
Inside the accommodation comprises; entrance hall, lounge with solid oak flooring and double oak glass panelled doors to a dining room with PVC double glazed double doors to rear and access to a modern fitted kitchen with built in oven & hob and space for appliances.
Upstairs on the first floor there are three bedrooms and a luxury bathroom with white suite.
On the second floor is the master bedroom with ensuite.
Other benefits include PVC triple glazing and gas heating.
Outside there is communal parking at front, garden to front in lawn and fully enclosed garden to rear in lawn with patio area and shrub beds.
Early viewing recommended !!
- ACCOMMODATION COMPRISES
- GROUND FLOOR
- ENTRANCE HALL
- Pvc double glazed front door, solid oak flooring, radiator
- LOUNGE 3.96m'' x 3.91m'' at widest (13'0'' x 12'10'' at
- Solid oak flooring, radiator, double bar glass panelled doors to dining room
- DINING ROOM 3.23m'' x 2.79m'' (10'7'' x 9'2'')
- Solid oak flooring, radiator, pvc double glazed double doors to rear
- KITCHEN 3.71m'' x 2.54m'' (12'2'' x 8'4'')
- Modern range of high and low level units, formica worktop, basin 1/2 stainless steel sink unit, built in double oven, gas hob, extractor fan, fridge / freezer space, plumbed for washing machine, partly tiled walls, wood laminate flooring, modern vertical radiator
- FIRST FLOOR
- LANDING
- Modern vertical radiator, storage cupboard
- BEDROOM 2 3.84m'' x 3.48m'' at widest (12'7'' x 11'5'' at w
- Built in mirrored sliding robes, wood laminate flooring, radiator
- BEDROOM 3 3.89m'' x 3.45m'' at widest (12'9'' x 11'4'' at w
- Built in mirrored sliding robes, wood laminate flooring, radiator
- BEDROOM 4 2.95m'' x 2.44m'' (9'8'' x 8'0'')
- Wood laminate flooring, radiator
- BATHROOM
- Modern white suite comprising shower bath, thermostatic shower above, floating vanity unit, low flush wc, partly tiled walls, tiled floor, heated towel radiator, storage cupboard with gas boiler
- BEDROOM 1 3.51m'' x 3.12m'' at widest (11'6'' x 10'3'' at w
- Wood laminate flooring, two velux windows
- ENSUITE
- Fully tiled shower cubicle, thermostatic shower, vanity unit, low flush wc, velux window, chrome heated towel radiator
- OUTSIDE
- Communal parking at front
Garden to front in lawn
Fully enclosed garden to rear in lawn with shrub beds and patio area
Outhouse


