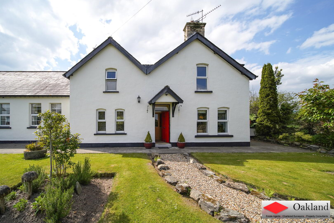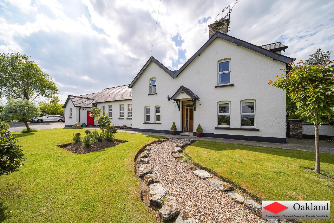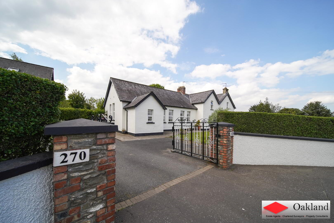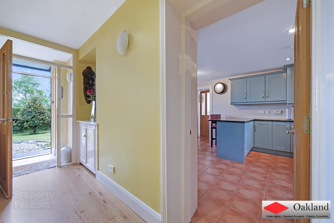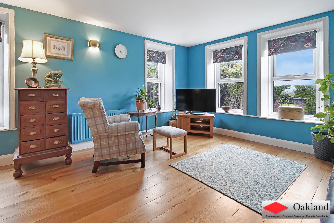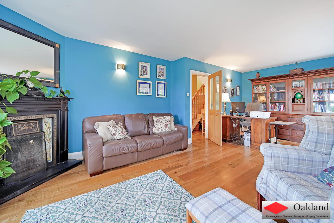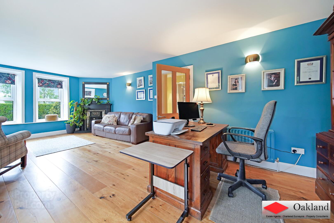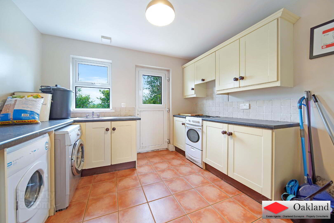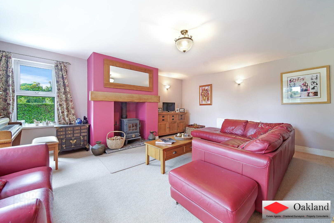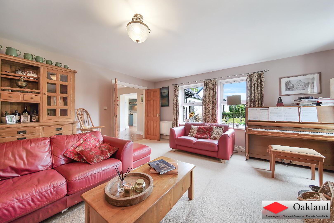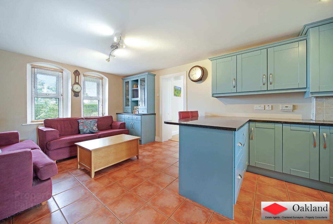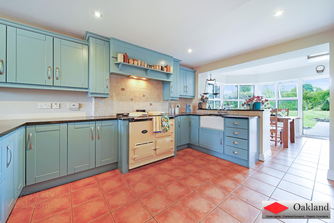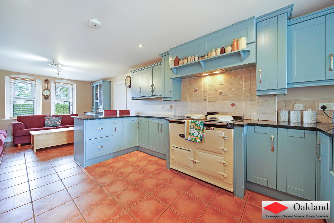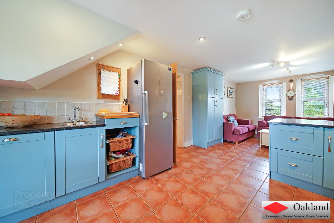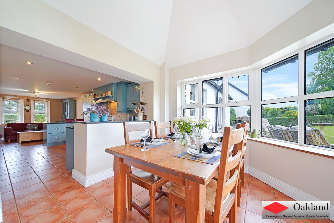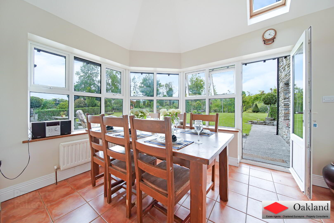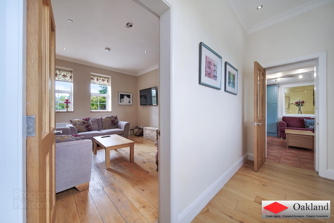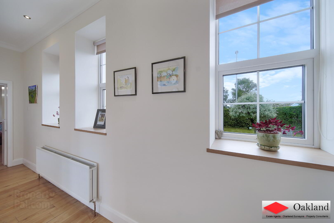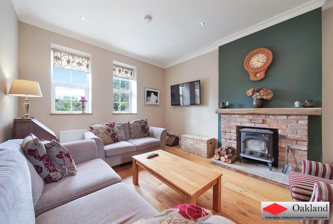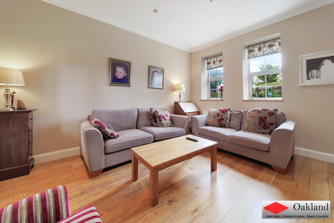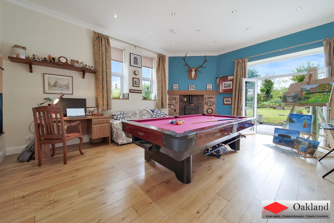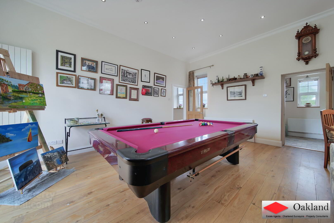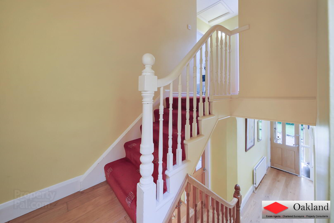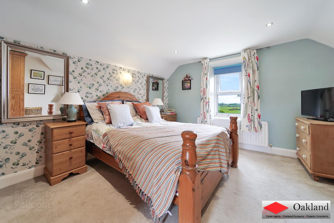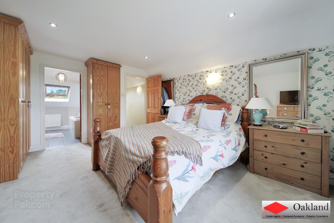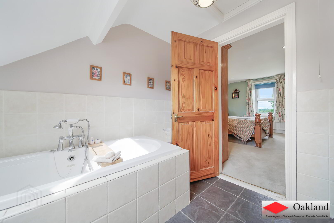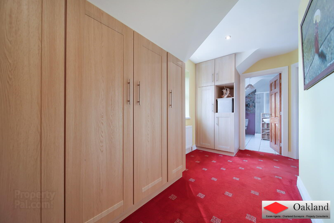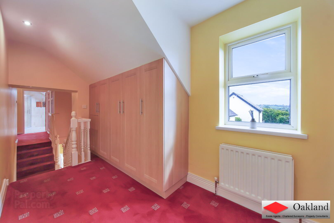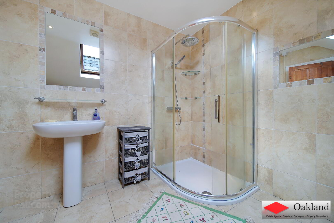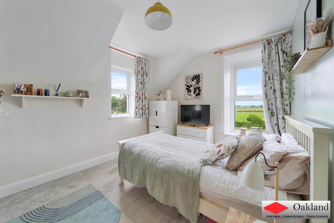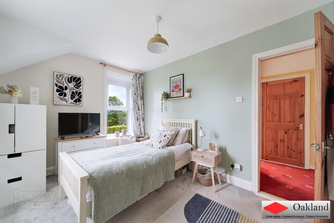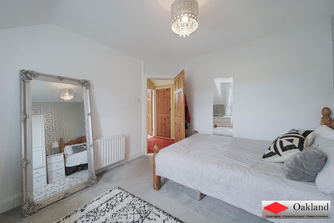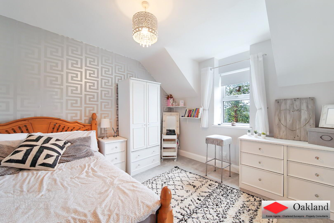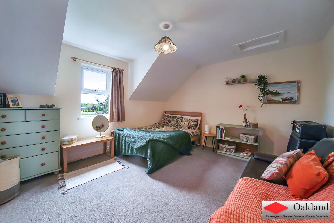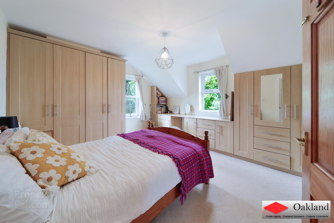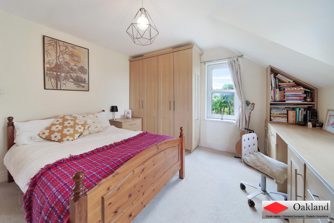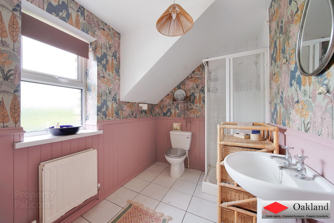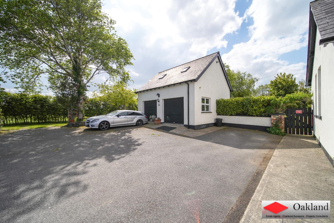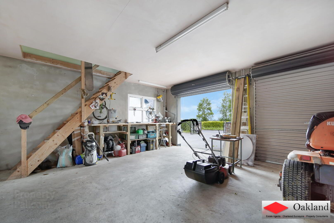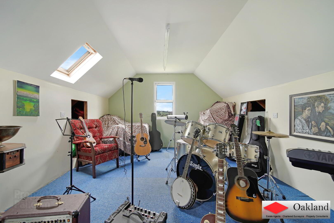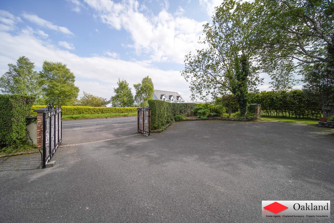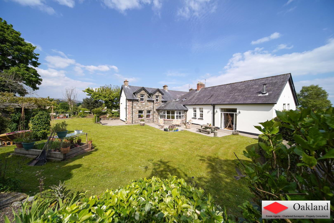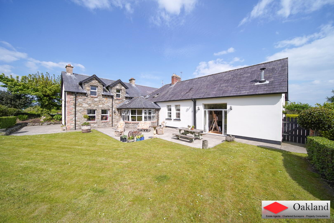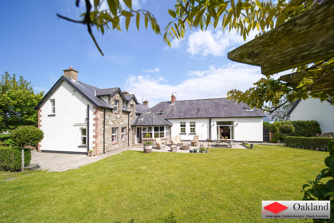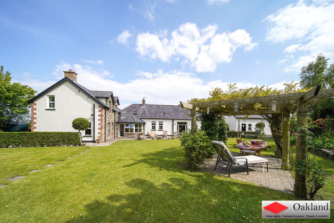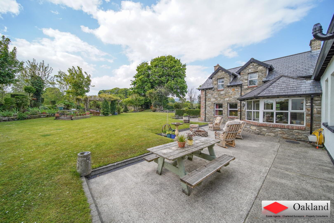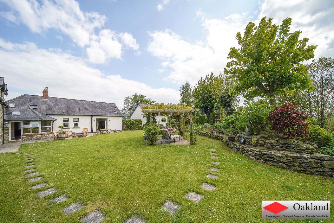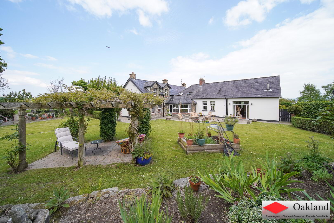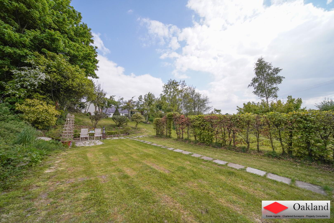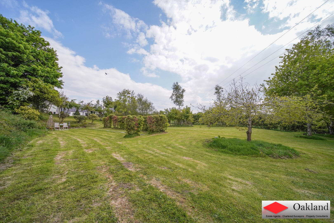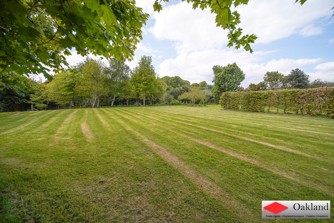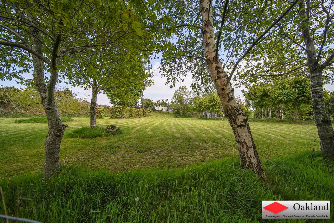270 Culmore Road,
Culmore, Derry, BT48 8JL
5 Bed Detached House
Price Not Provided
5 Bedrooms
3 Bathrooms
5 Receptions
Property Overview
Status
For Sale
Style
Detached House
Bedrooms
5
Bathrooms
3
Receptions
5
Property Features
Tenure
Freehold
Heating
Oil
Broadband
*³
Property Financials
Price
Price Not Provided
Rates
£3,732.16 pa*¹
Legal Calculator
Property Engagement
Views Last 7 Days
889
Views Last 30 Days
3,549
Views All Time
24,471
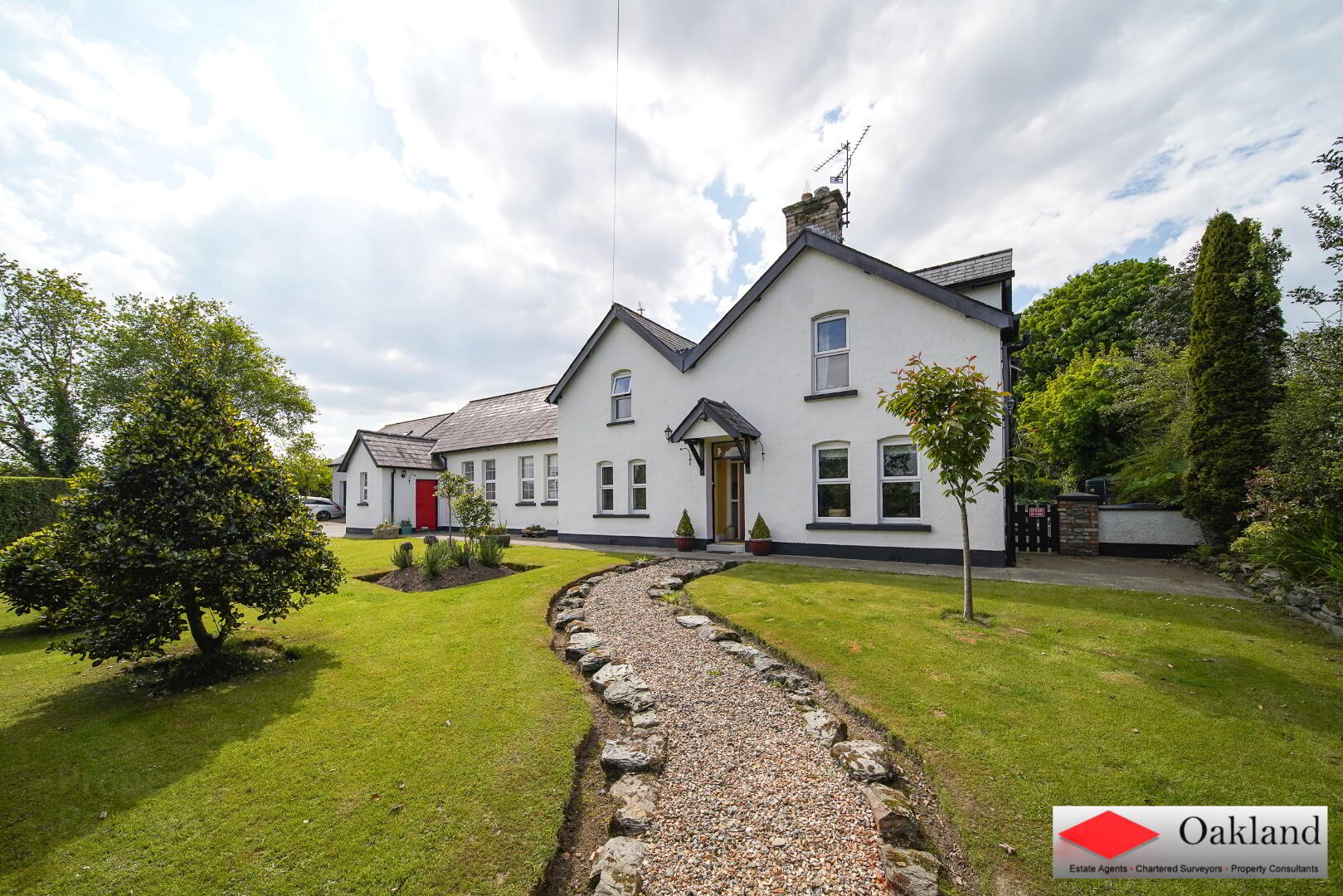
Old Hollybush School House – 270 Culmore Road. Derry Northern Ireland.
Oakland Estate Agents are pleased to offer for sale this landmark and historic beautifully appointed family home with extensive grounds attached, in a stunning semi-rural setting along Culmore Road in Derry Northern Ireland. Only 4 miles from the city of Londonderry and in close proximity the border with County Donegal in the Republic of Ireland, this property is the former Hollybush Primary School (Est 1891) and is a well-known landmark property of historic and sentimental interest to many of its past pupils and residents of the surrounding region.
This unique, partially stone faced property now comprises a beautifully modernised and tastefully extended large family home, which has been completely renovated to the very highest standards. The dwelling extends to approximately 4000 sq./ft of luxurious accommodation and includes 5 reception rooms, 5 bedrooms and 4 bathrooms. There is also a double garage which has been fitted out as a work shop and media/home office on the second floor.
The main body of the property consists of a fabulous open plan kitchen with an AGA Cooker and with a living/dining area which opens onto and overlooks a large furnished patio area. Beyond the patio area, there are mature and extensive private gardens extending to approximately 2 acres in total. The gardens to the front and rear of the property enjoy full sunshine and boast extensive lawns, dry stone wall landscaping, manicured plants, shrubs and an array of mature trees, all of which offer a stunning parkland feel, with total privacy in a fully enclosed and secluded retreat.
This is indeed a rare opportunity to acquire an extensive and characterful landmark property which is only minutes from City Centre businesses, schools and County Donegal. This property has been sympathetically modernised and adapted into a unique family dwelling, with the level of privacy, character and grandeur that is so difficult to discover in such close proximity to the city, major road links and Derry City Airport. This is a rare opportunity to purchase a statement property which is steeped in local history and with extensive lands attached, it is sitting in a stunning and picturesque setting close to all amenities on the exclusive Culmore Road in Londonderry, Northern Ireland. Viewing is solely through the agent and is strictly by appointment only;
FEATURES:
- Landmark and historic property renovated to modern standards
- Large detached family home on approx. 2 acre plot
- Convenient to Derry City and County Donegal in the Republic of Ireland.
- 5 Reception Rooms
- 5 Bedrooms
- 3 Bathrooms and ground floor W/C.
- Solid oak flooring throughout, wood burning stoves and feature high ceilings
- Dining Room/Sun Room overlooking and opening onto landscaped private gardens
- Large detached double garage/workshop with media room on the first floor
- Extensive driveway, landscaped garden and parking area at front
- Private and parkland styled gardens resting to the Derry/Donegal border
- VIEWINGS STRICTLY BY APPOINTMENT ONLY
ACCOMMODATION:
Sheltered solid oak front door to entrance porch
Entrance porch - Tiled floor, glass panelled door to hallway
Hallway - Solid Oak floor, down lights and Oak staircase.
Family room - Dual aspect, solid oak floor, fireplace with wooden surround and tiled hearth, wall lights
Rear Hallway - Tiled floor and Boot Room.
Utility room - High and low level fitted units, complementary worktops, single drainer sink unit, plumbed for washing machine, space for tumble dryer, PVC door to side exterior
Double Oak doors to lounge
Lounge - Multi fuel stove on tiled hearth and oak over mantle, carpet floor covering
Kitchen/living/dining - Living area – Tiled floor, down lights, open plan to kitchen area
Kitchen – High and low level fitted units, granite worktops, Belfast sink with central mixer tap, oil fired “Aga” cooker, tiled splash back, extractor hood, integrated dishwasher, 2nd sink unit with central mixer tap, tiled floor, down lights, open plan to dining area
Dining area – Tiled floor, windows over-looking landscaped gardens, PVC door to rear patio area
Inner hallway - Solid Oak floors, down lights, coving to ceiling, cloak room and storage area
Sitting room - Multi fuel stove, brick surround and wooden over mantle, solid oak floor, down lights, coving to ceiling
Toilet - WC, wall hung wash hand basin, tiled floor, tiled walls
Entertainment Room - Raised multi fuel stove with brick surround and wooden over mantle, solid oak floor, double patio door to rear gardens, second porch doors to front gardens
Stairs to first floor - Return landing
Master bedroom - Fitted wardrobes, down lights, carpet floor covering
En-suite bathroom – Bath with central mixer tap and shower attachment, WC, large vanity unit with central mixer tap, tiled floor, partly tiled walls
First floor landing:
Carpet floor covering, hallway has extensive built-in wardrobes/storage
Bathroom - Large shower enclosure with mains powered shower, WC, wash hand basin with central mixer-tap and mirror over, tiled floor, tiled walls
Bedroom 2 - Dual aspect, carpet floor covering
Bedroom 3 - Carpet floor covering
Bedroom 4 - Carpet floor covering
Bedroom 5 - Dual aspect, carpet floor covering, extensive fitted wardrobes and drawers
Bathroom - Corner shower enclosure with electric shower unit, WC, wash hand basin, decorative wooden panelling to walls, tiled floor
EXTERIOR FEATURES:
Large detached double garage with workshop and two roller doors
Electrical points installed
Stairs to first floor
Media room on first floor with carpet floor covering
Pillared entrance with wrought iron gates
Extensive block walls to front, with vehicle and pedestrian gates
Screening hedgerows to front
Extensive tarmac parking area to front with gates leading to rear.
Garden to front laid in lawn with plants and boxwood hedging
Gravel winding pathway to front and large mill stone ornamental features
Paved patio area to rear enjoying sunny aspect
Extensive very private gardens to rear bounded by natural hedge rows and an abundance of plants, shrubs and trees
Block paved seating area with Pergola
Garden/greenhouse shed
Feature lighting
Extensive flower beds and landscape dry stone wall features
Mature and “standard” shaped Bay Trees and hedging in rear garden
Separate access from front driveway to rear garden
Arboretum garden area “set aside” planting and stream to rear boundary.
Oakland Estate Agents have not tested any plumbing, electrical or structural elements including appliances within this home. Please satisfy yourself as to the validity of the performance of same by instructing the relevant professional body or tradesmen. Access will be made available.
Oakland Estate Agents for themselves and for the vendors or lessors of this property whose agents they are given notice that: (I) the particulars are set out as a general outline only for the guidance of intending purchasers or lessees, and do not constitute part of an offer or contract; (II) all descriptions, dimensions, references to condition and necessary permissions for use and occupation, and other details are given without responsibility and any intending purchasers or tenants should not rely on them as statements or representations of fact but must satisfy themselves by inspection or otherwise as to the correctness of each of them; (III) no person in the employment of Oakland Estate Agents has any authority to make or give any representation or warranty in relation to this property.

Click here to view the video

