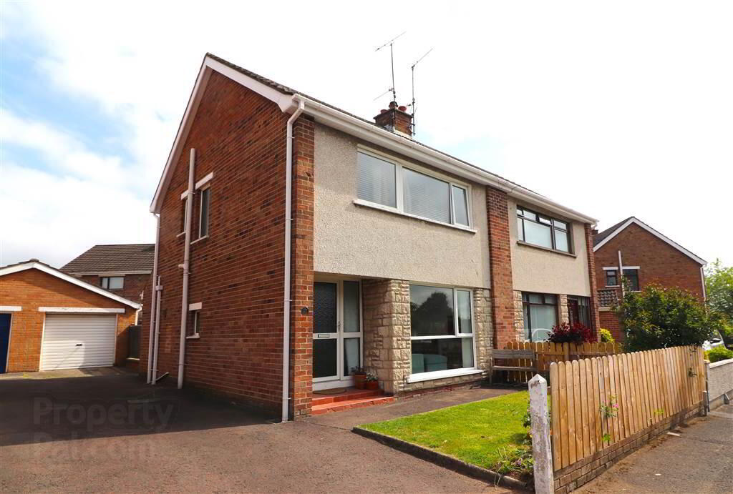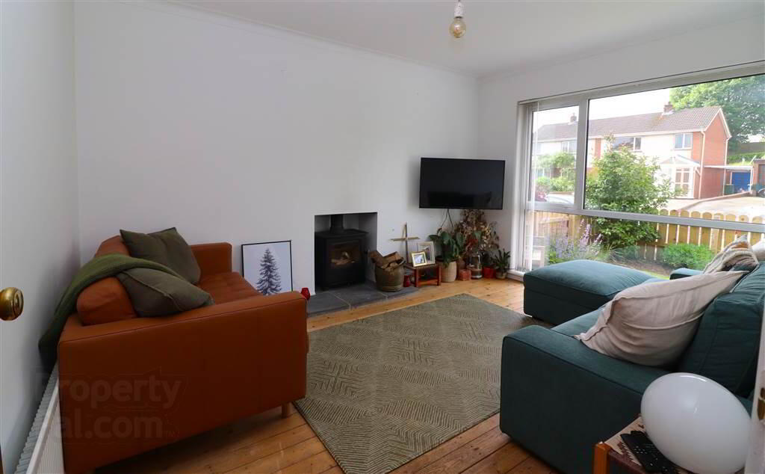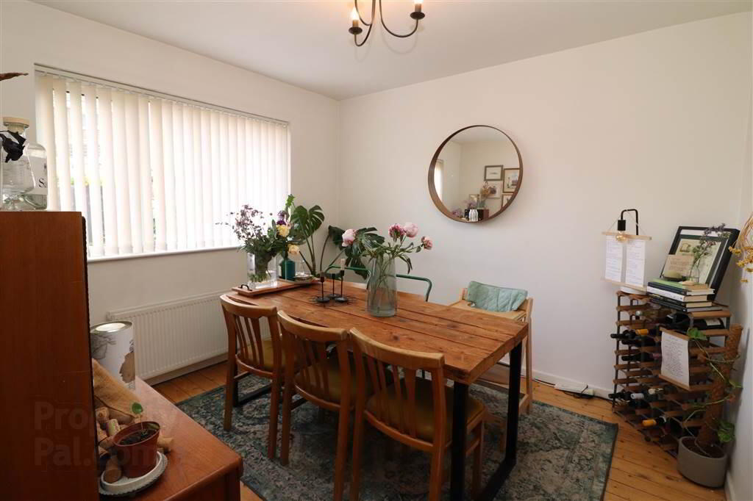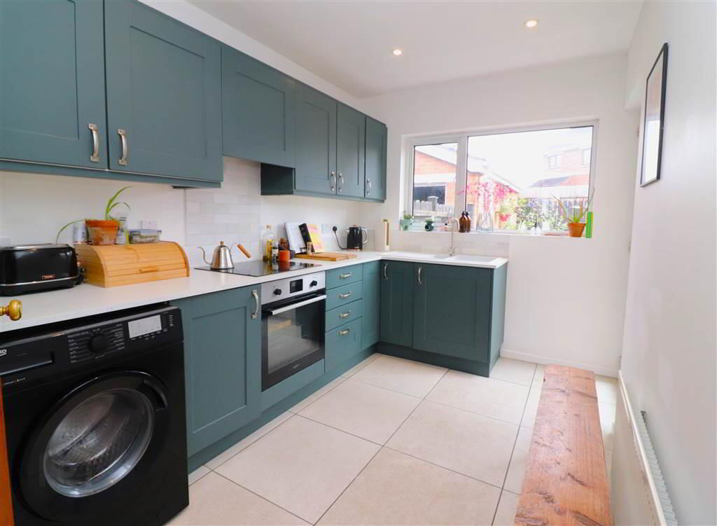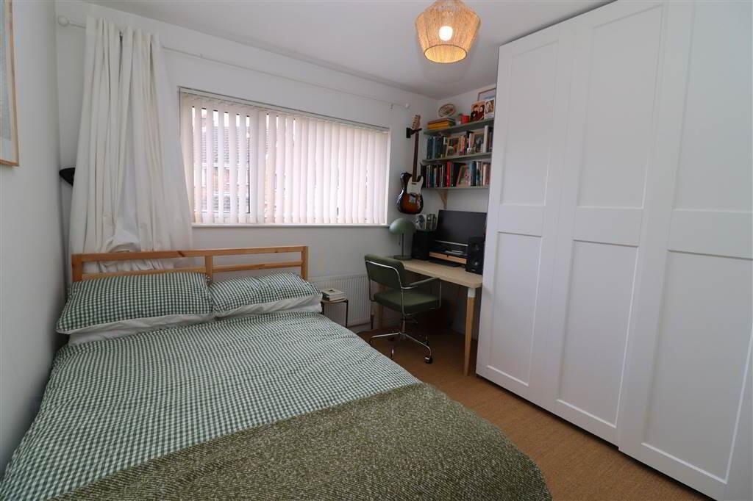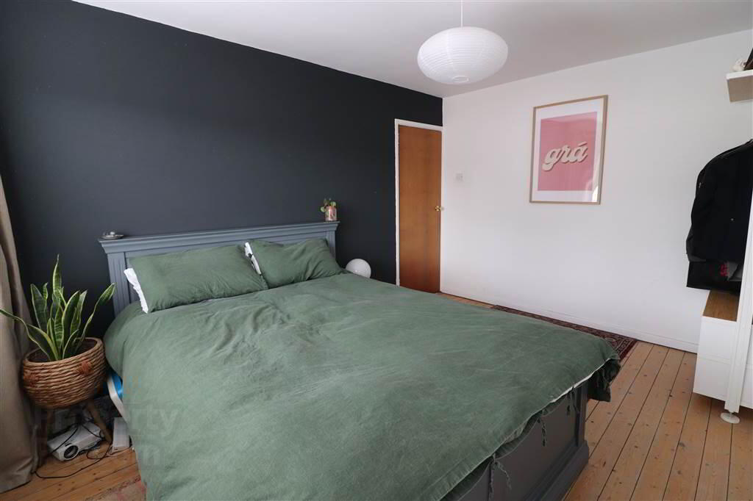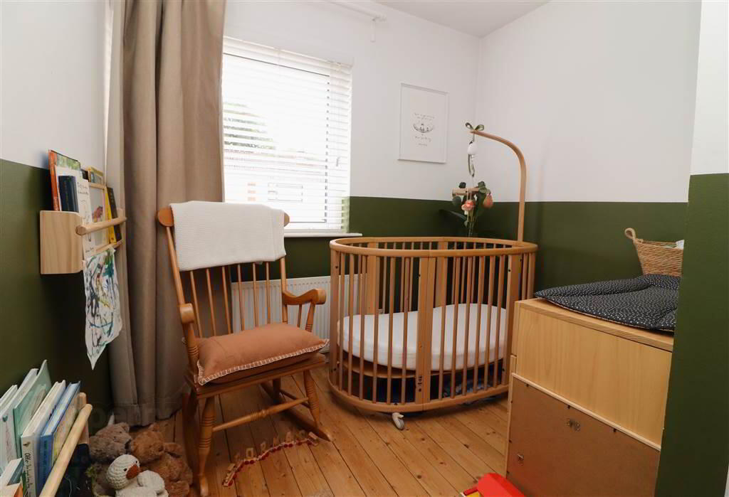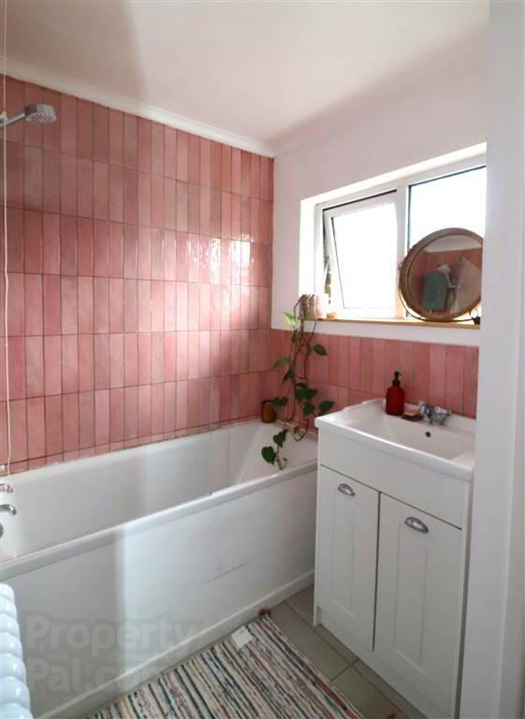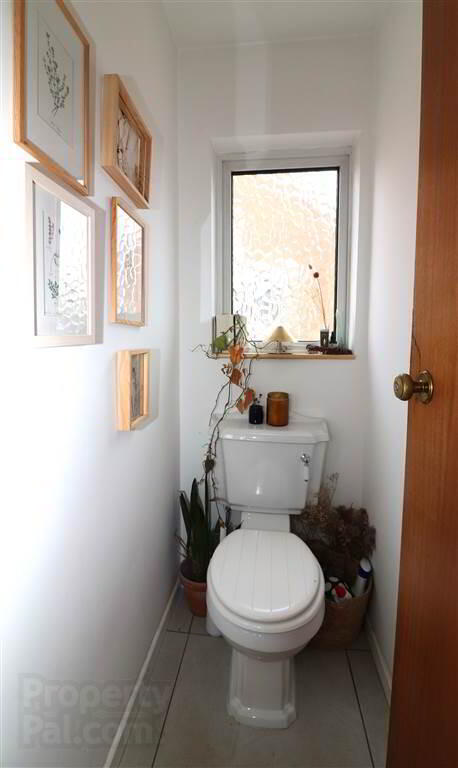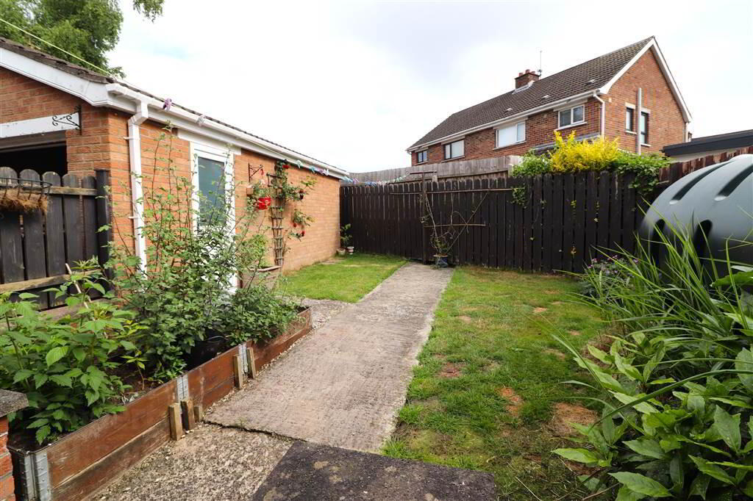27 Whitla Road,
Belsize Road, Lisburn, BT28 3PS
3 Bed Semi-detached House
Offers Around £209,950
3 Bedrooms
2 Receptions
Property Overview
Status
For Sale
Style
Semi-detached House
Bedrooms
3
Receptions
2
Property Features
Tenure
Leasehold
Energy Rating
Heating
Oil
Broadband
*³
Property Financials
Price
Offers Around £209,950
Stamp Duty
Rates
£1,046.27 pa*¹
Typical Mortgage
Legal Calculator
In partnership with Millar McCall Wylie
Property Engagement
Views All Time
3,122
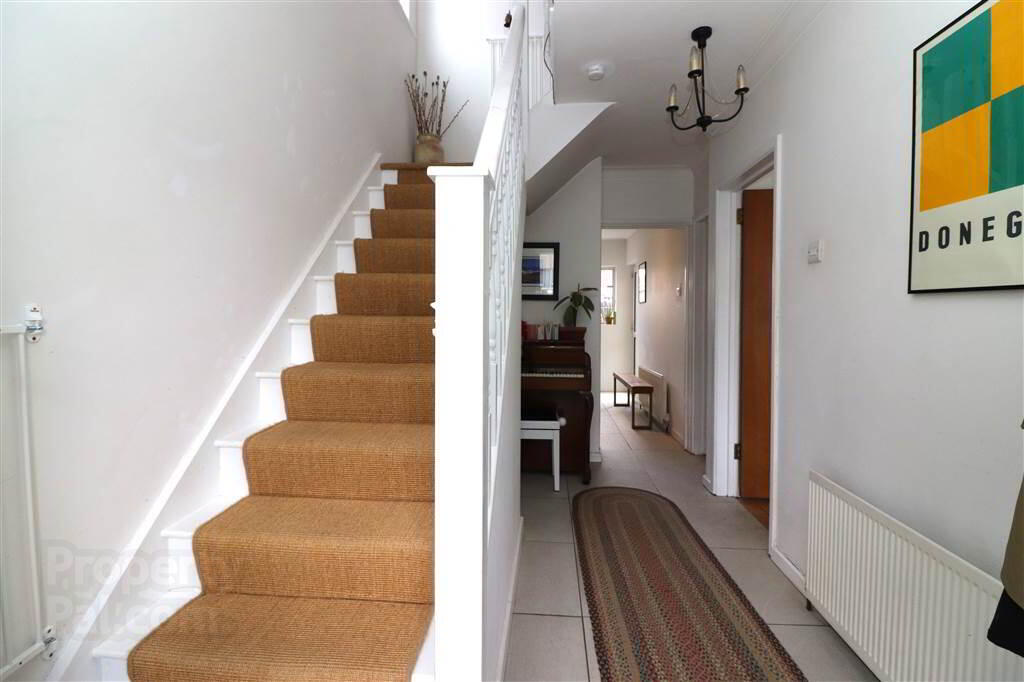
Features
- Lounge
- Dining room
- Fitted kitchen
- 3 bedrooms
- Bathroom with separate WC
- Detached garage
- UPVC double glazing
- Oil fired heating
- UPVC eaves, soffits and guttering
- Enclosed rear garden in lawn
The property offers bright, spacious acommodation consisting of a lounge with multi fuel stove, seperate dining room, refitted kitchen, three bedrooms and a modern bathroom.
To the rear there is a lovely secluded garden which enjoys the sun until it sets and a useful detached garage.
Convenience of location is superb! Lisburn City Centre, train station and schools for all ages are within minutes walk. Shops and a bus service are in the immediate area.
We expex demand to be strong - dont miss out!
Ground Floor
- ENTRANCE HALL:
- UPVC double glazed entrance door and glazed side panel. Understairs storage cupboard. Tiled floor. Coved ceiling.
- LOUNGE:
- 3.996m x 3.205m (13' 1" x 10' 6")
Feature fireplace with woodburning stove and stone hearth. Coved ceiling. Polished floorboards. - DINING ROOM:
- 3.218m x 3.041m (10' 7" x 9' 12")
Polished floorboards. - REFITTED KITCHEN:
- 3.874m x 2.278m (12' 9" x 7' 6")
Excellent range of high and low level units. Built in hob and under oven. Understrip lighting. One and a half bowl sink unit with mixer taps. Plumbed for washing machine. Space for fridge/freezer. Part tiled walls. Tiled floor. Understrip lighting. Recessed lights.
First Floor
- LANDING:
- Access to roofspace.
- BEDROOM ONE:
- 4.023m x 3.023m (13' 2" x 9' 11")
Polished floorboards. - BEDROOM TWO:
- 3.201m x 3.062m (10' 6" x 10' 1")
- BEDROOM THREE:
- 3.125m x 2.372m (10' 3" x 7' 9")
(into doorway) Built in cupboard. Polished floorboards. - BATHROOM:
- Panelled bath, Mira electric shower. Vanity unit with wash hand basin. Tiled floor. Part tiled walls. Hotpress.
- SEPARATE WC:
- Low flush WC. Tiled floor.
Outside
- DETACHED GARAGE:
- 6.057m x 3.044m (19' 10" x 9' 12")
Roller door. Light and power. - Front garden in lawn, enclosed by wall and fencing. Asphalt driveway. Completely enclosed rear garden in lawn with mature hedging. Outside light and tap. Boiler house with oil fired boiler. Oil tank.
Directions
Off Belsize Road, Lisburn


