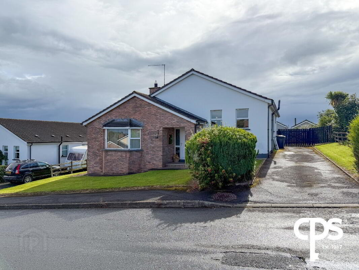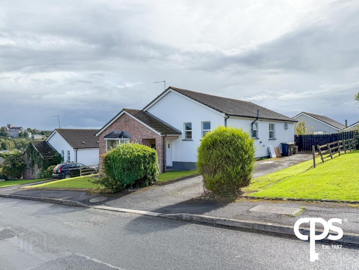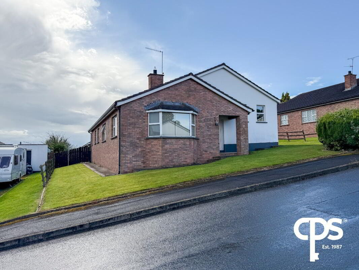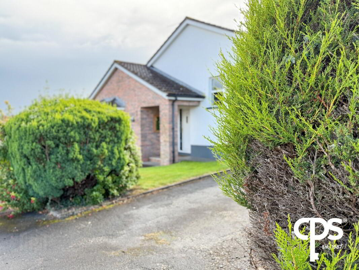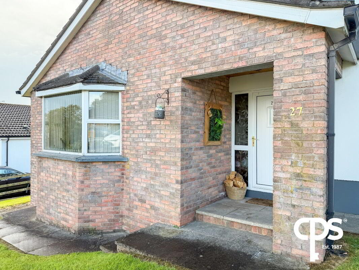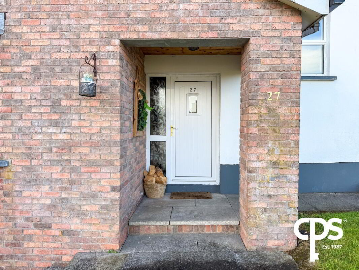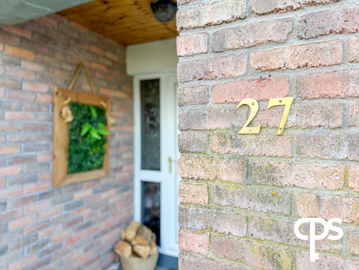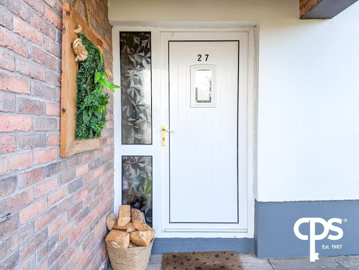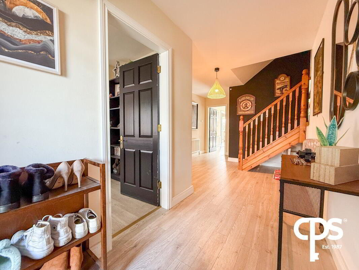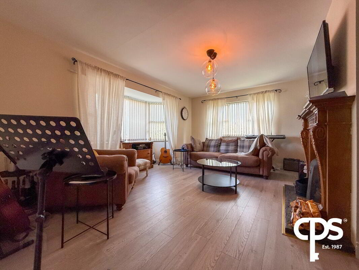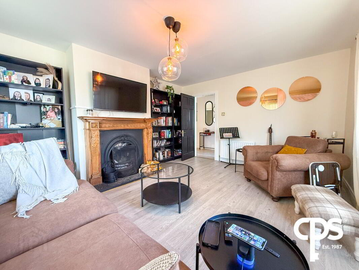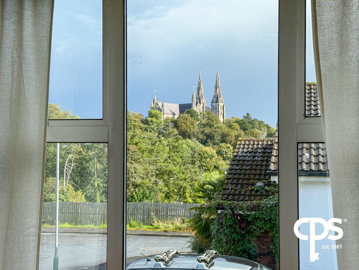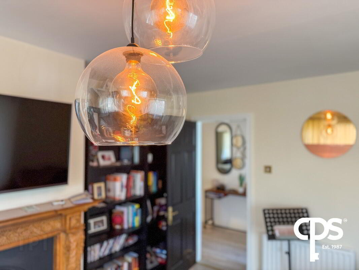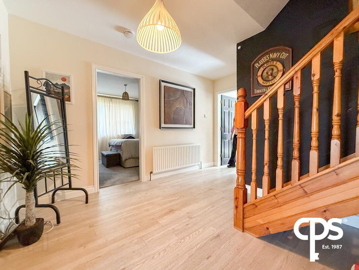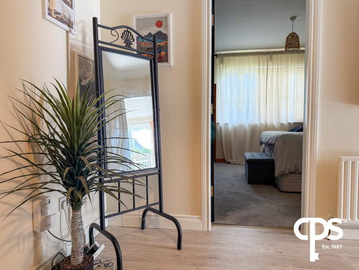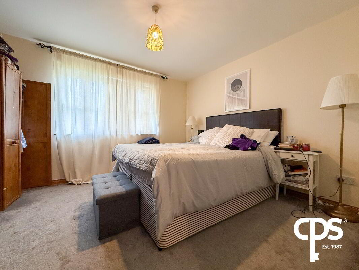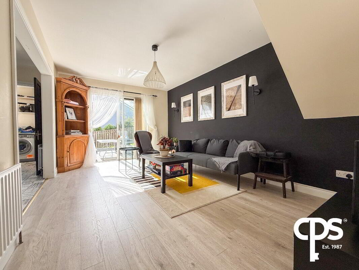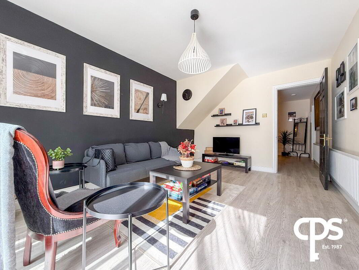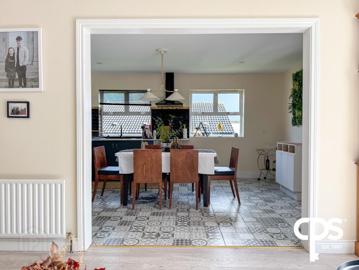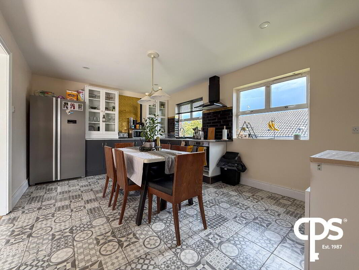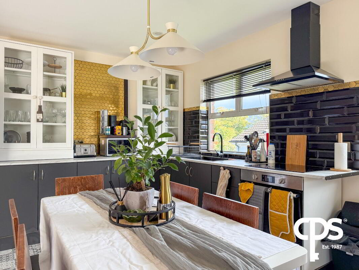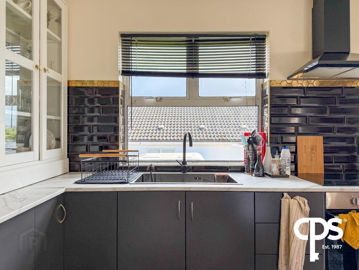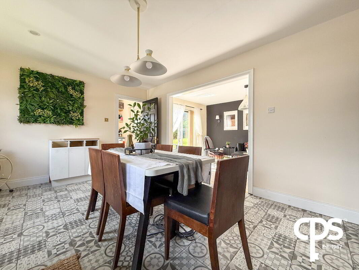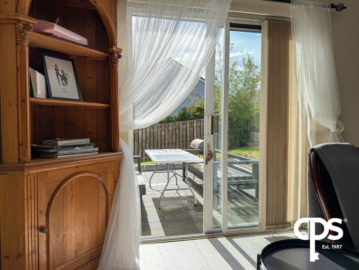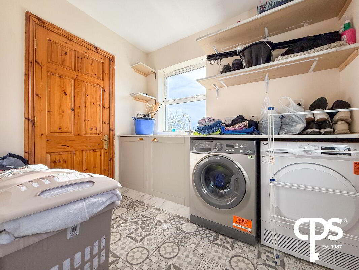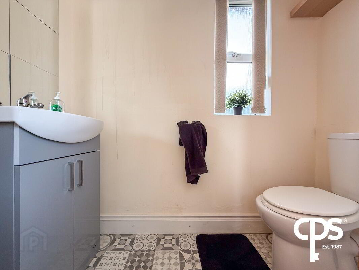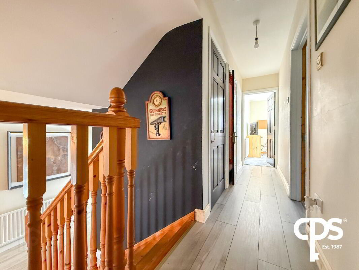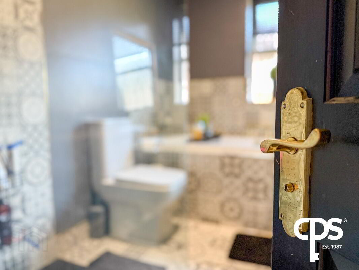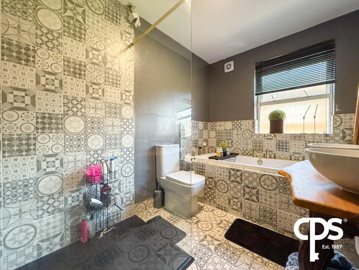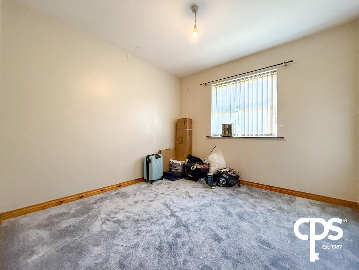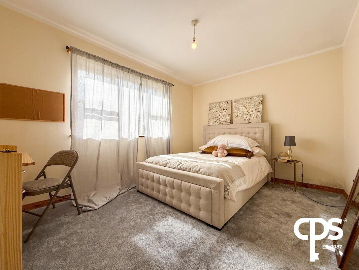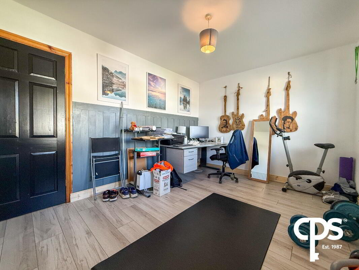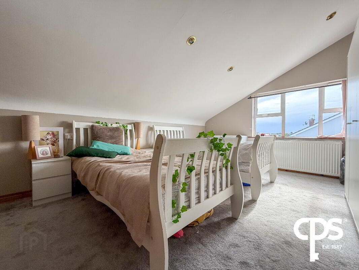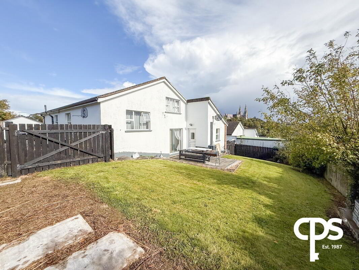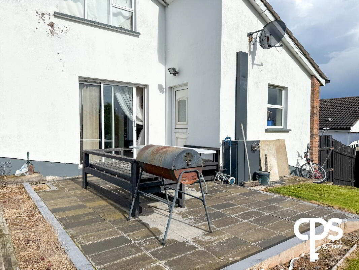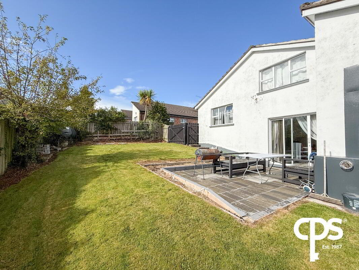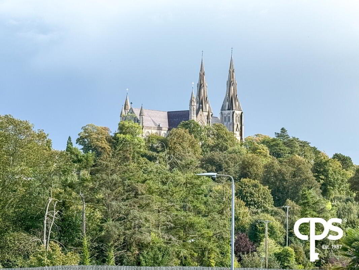27 The Hermitage,
Armagh, BT61 8AH
5 Bed Detached House
Price £265,000
5 Bedrooms
2 Receptions
Property Overview
Status
For Sale
Style
Detached House
Bedrooms
5
Receptions
2
Property Features
Tenure
Not Provided
Energy Rating
Heating
Oil
Broadband Speed
*³
Property Financials
Price
£265,000
Stamp Duty
Rates
£1,795.03 pa*¹
Typical Mortgage
Legal Calculator
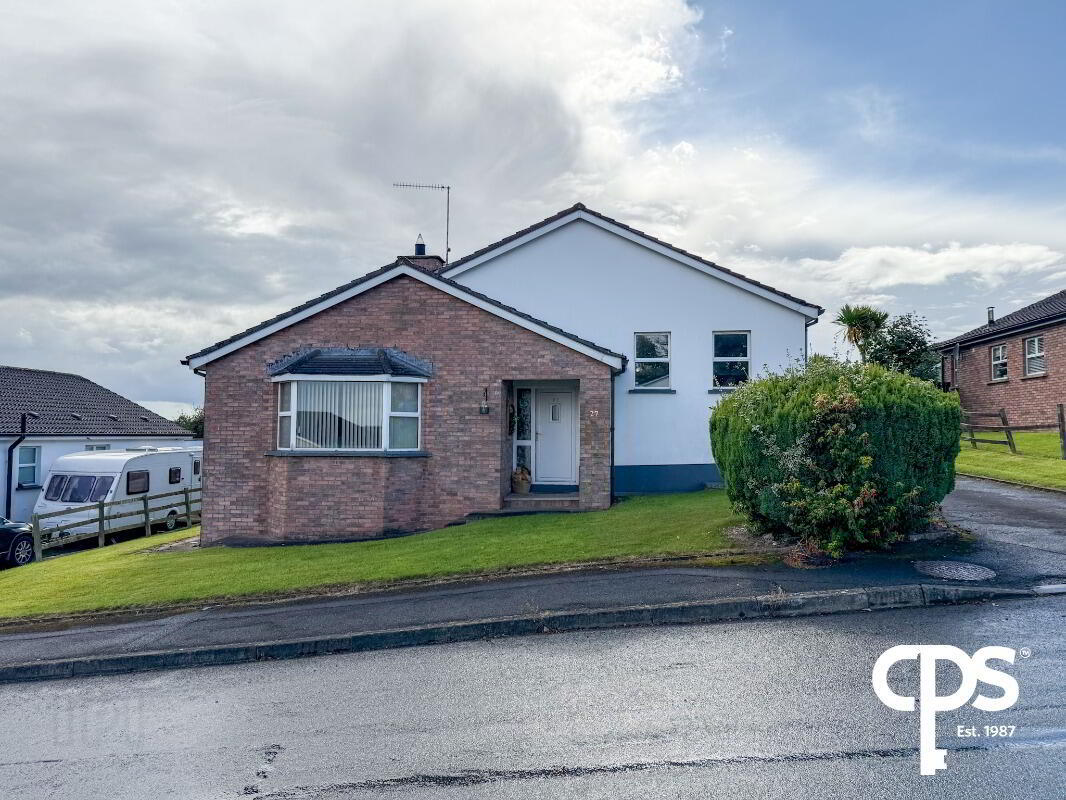
27 The Hermitage – Spacious 4-Bedroom Home with Office / 5th Bedroom and Modern Upgrades Over Three Floors
CPS Property is delighted to present this generously sized four-bedroom residence with a flexible office space that can also serve as a fifth bedroom. Situated in the popular Hermitage development, this beautifully upgraded property features brand-new flooring throughout, a modern kitchen, and a newly installed boiler — offering immediate comfort, style, and functionality.
Conveniently close to local schools, shops, and transport links, this three-story home provides versatile living space, perfect for growing families, with potential for sheds, garages, or garden rooms in the spacious outdoor areas.
Key Features:
Spacious reception rooms with laminate wood flooring
Modern kitchen with integrated appliances
Utility room and downstairs WC
Four bedrooms over three floors
Flexible office / 5th bedroom
Stylish main bathroom with his-and-hers sinks and walk-in shower
New boiler recently installed
All new carpets and flooring throughout
Ample space for sheds, garage, or garden room
Large private rear garden
Lawned front garden with generous side driveway
Accommodation Comprises:
Ground Floor:
Reception Room 1 – 5.13m x 4.23m
Bright living area with frontal views, laminate wood flooring, open fire with wooden surround, and two double radiators — perfect for relaxing or entertaining.
Reception Room 2 / Dining Area – 5.09m x 3.09m
Spacious second reception with laminate wood flooring and sliding doors leading to the rear garden.
Kitchen / Dining Area – 3.45m x 5.00m
Modern tiled flooring with high and low units, integrated induction oven and touch hob, stainless steel sink, and space for a fridge freezer.
Utility Room – 1.89m x 2.45m
Tiled flooring with space for tumble dryer and washing machine, featuring Cooke & Lewis cabinetry.
Downstairs WC – 0.90m x 1.98m
Vanity unit with sink and toilet.
Bedroom 1 (Ground Floor) – 3.45m x 3.89m
Double bedroom with carpet flooring, ample electric sockets, and double radiator — ideal for guests or ground-floor living.
First Floor:
Bedroom 2 – 2.98m x 2.89m
Double bedroom with carpet flooring, ample electric sockets, and double radiator.
Bedroom 3 – 4.09m x 2.99m
Generous double bedroom with carpet flooring, ample electric sockets, and double radiator.
Office / Bedroom 5 – 2.98m x 3.98m
Front-facing room with laminate flooring, ample electric sockets, and a single radiator — versatile for use as a home office, study, or additional bedroom.
Bathroom – 2.98m x 2.08m
Fully tiled with bath and walk-in shower, black tray with power shower in brass finish, double free-standing his-and-hers sinks, toilet, and mounted wall radiator.
Second Floor:
Bedroom 4 – 5.09m x 3.45m
Spacious double bedroom with carpet flooring, ample electric sockets, and double radiators — ideal as a master or children’s room.
External:
Rear Garden:
Enclosed private garden offering plenty of space for outdoor entertaining, children’s play, or future development such as a shed, garage, or garden room.
Front Garden & Driveway:
Lawned front garden enhances curb appeal. Large side driveway leads to the rear, providing ample off-street parking and access for vehicles.
This well-presented three-floor home at 27 The Hermitage offers flexible, modern living spaces with plenty of natural light and generous room sizes. Ready to move in with scope to personalise outdoor spaces, it’s perfect for families seeking a quiet yet convenient location.
�� Contact CPS Property today to arrange a viewing or for further information.


