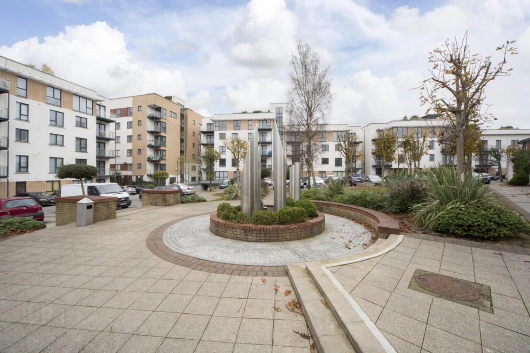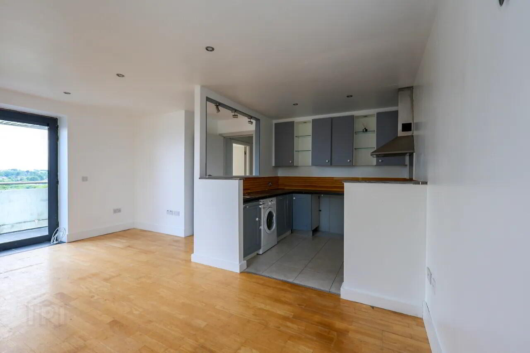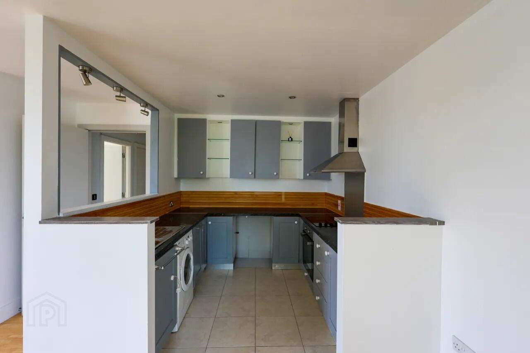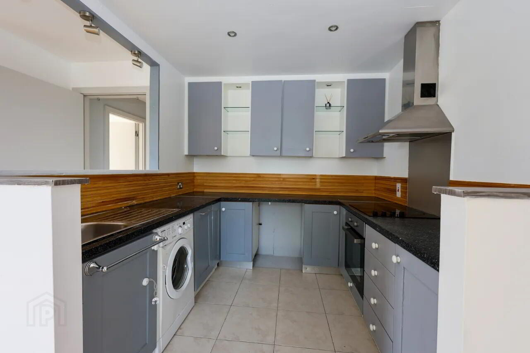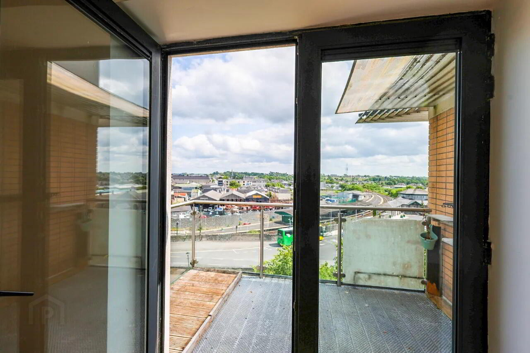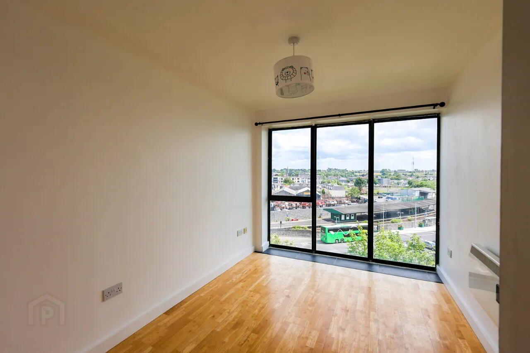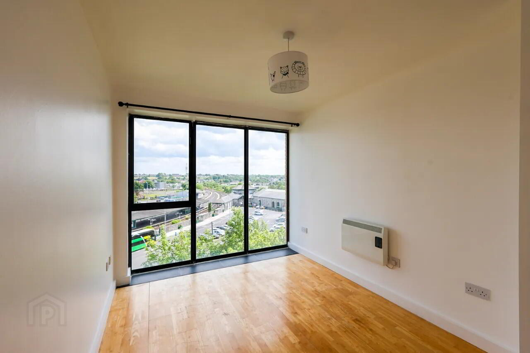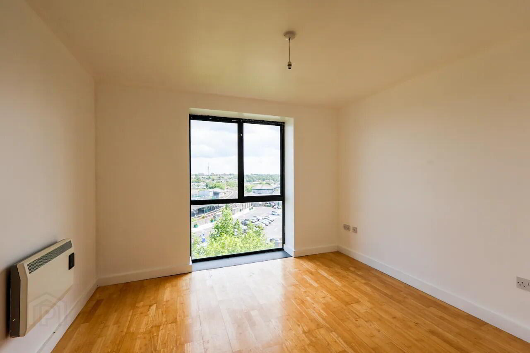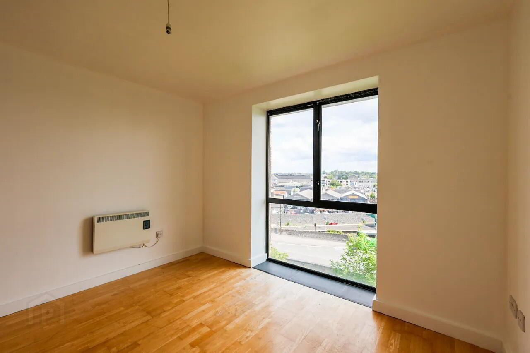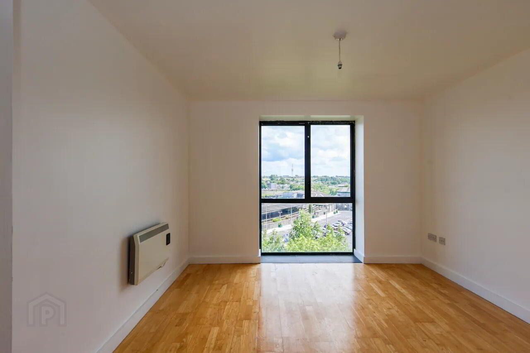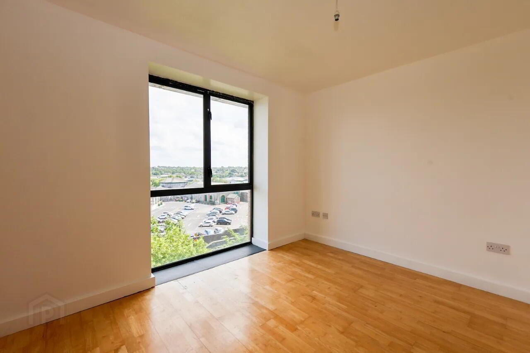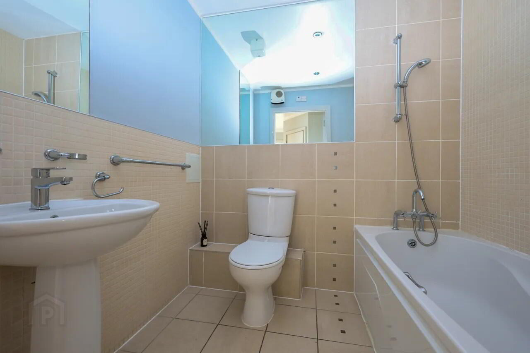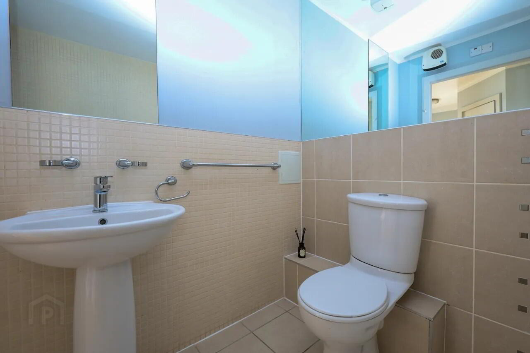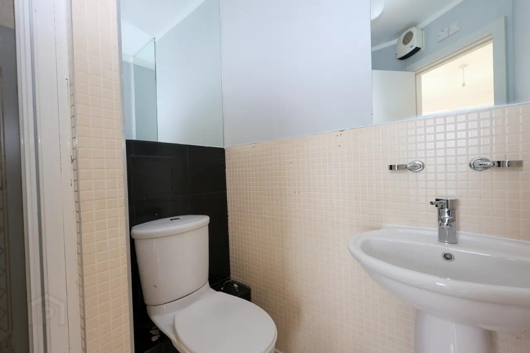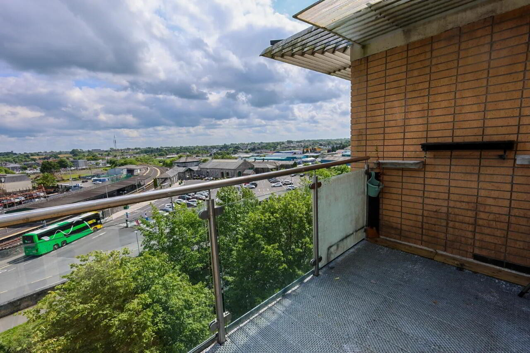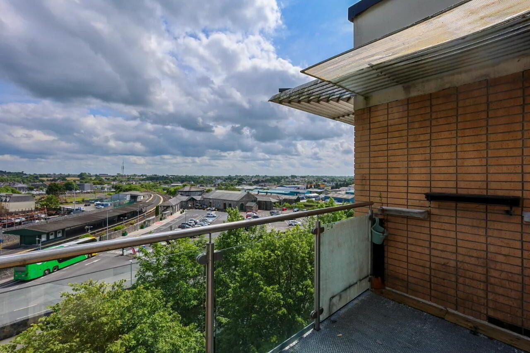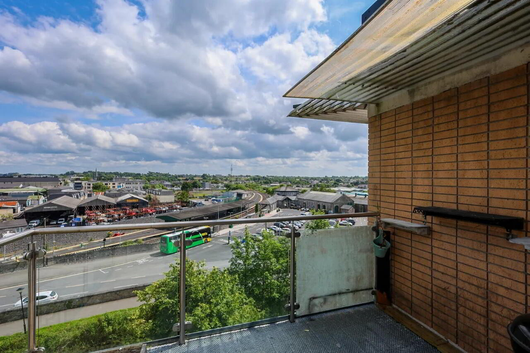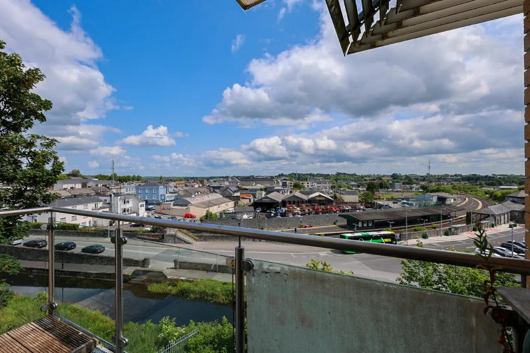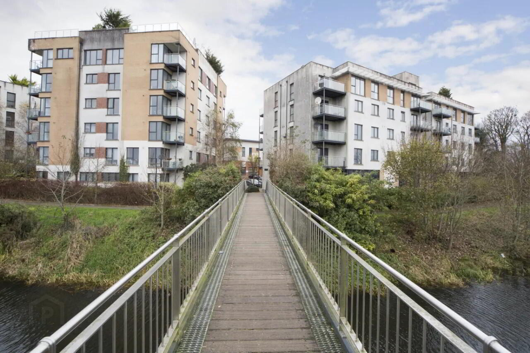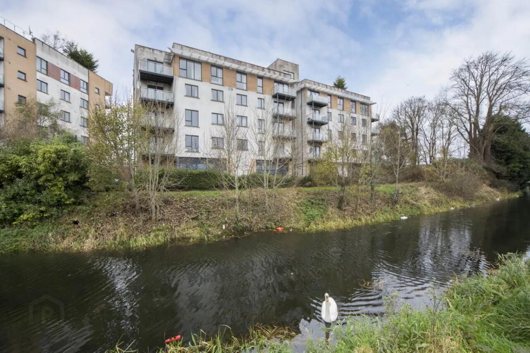27 The Deck,
Marketpoint, Mullingar, N91N208
2 Bed Apartment
Sale agreed
2 Bedrooms
2 Bathrooms
Property Overview
Status
Sale Agreed
Style
Apartment
Bedrooms
2
Bathrooms
2
Property Features
Tenure
Not Provided
Energy Rating

Property Financials
Price
Last listed at Asking Price €185,000
Property Engagement
Views Last 7 Days
14
Views Last 30 Days
66
Views All Time
230
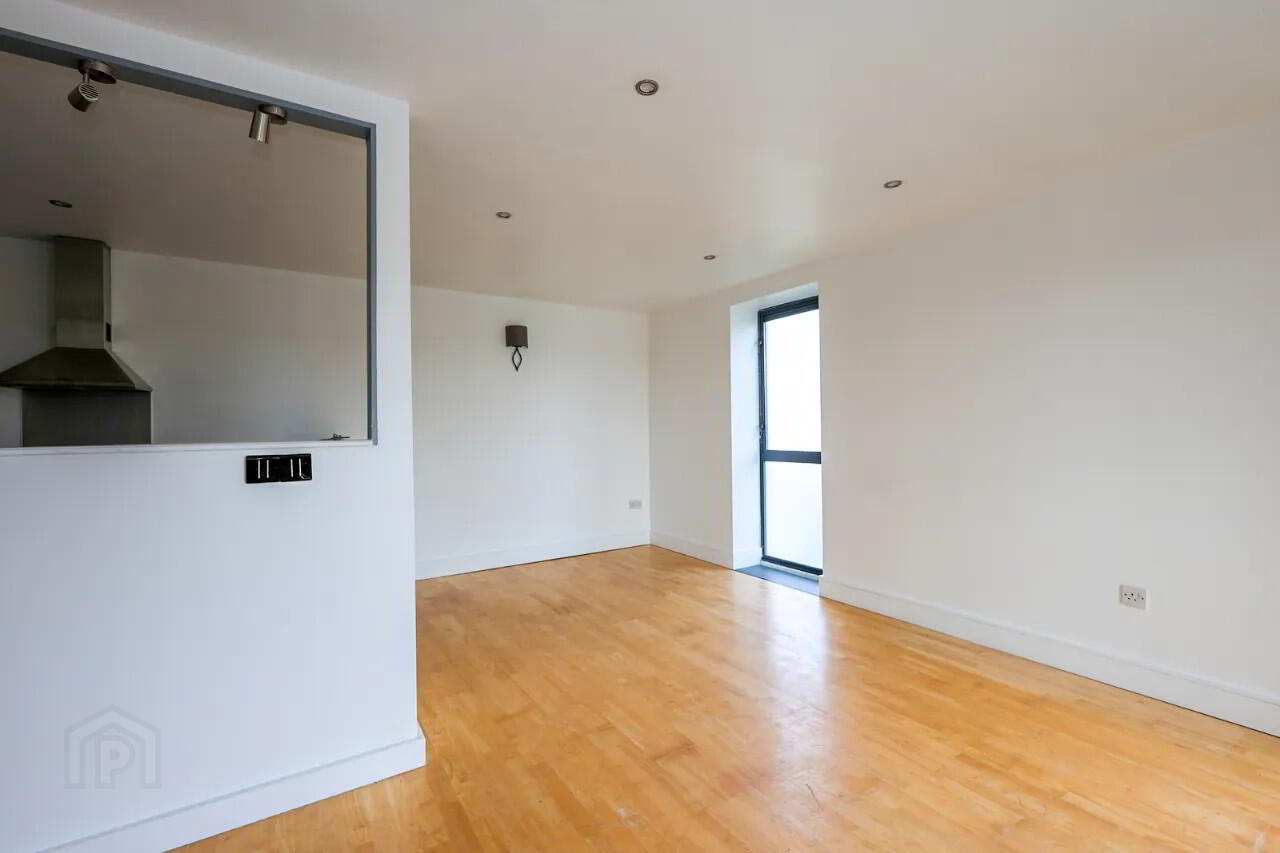
Additional Information
- Electric storage heating
- Lift access
- Well maintained
- Balcony
- Close to train station
- Prime location
- Short walk from bus train station
- Short walk from the town centre
- Ample parking
- Excellent management
- PVC windows and doors
Upon entry, a hallway with timber flooring leads into a spacious living area. The open-plan living room features timber flooring, electric storage heating, and direct access to a private balcony. Adjacent is a fully fitted kitchen, with ample storage.
Two generously sized bedrooms, both finished with timber flooring. The main bedroom includes an en-suite with tiled flooring and a shower cubicle. A main bathroom, also fully tiled, is equipped with a three-piece suite. Additional in-unit storage space completes the accommodation.
The apartment benefits from lift access, secure entry, ample parking, and is managed to a high standard. With PVC windows and doors, electric heating, and a central location just minutes from the C-Link Road, the train station, and all town amenities.
Early viewing is highly recommended to appreciate all this property offers. Entrance Hall 2.88m x 3.26m Timber floor.
Living Room 5.23m x 3.64m
Kitchen 2.6m x 2.54m
Bedroom One 2.69m x 4.05m Timber floor.
En-Suite 1.55m x 1.69m Floor tiling, wash hand basin, WC, shower cubicle.
Storage 1.55m x 1.22m Timber floor.
Bedroom Two 3.45m x 2.75m Timber floor.
Bathroom 1.89m x 2.09m Three piece suite with wall and floor tiling.
BER: C3
BER Number: 110023215
Energy Performance Indicator: 222.24
Mullingar is a busy town in Westmeath. It has a number of supermarkets and chain stores, as well as branches of the major banks. There are also several industrial estates, including the National Science Park. The town recently won a €25m Lidl Warehouse and distribution center which will employ between 100 and 150.
Mullingar lies near the national primary route N4, the main Dublin – Sligo road, 79 km (49 mi) from the capital. The N52 also connects Mullingar to the Galway-Dublin M6 motorway. The town is served by Bus Éireann, and Mullingar station provides commuter services to Dublin and InterCity trains to/from Sligo. The town has several primary schools and secondary schools.
BER Details
BER Rating: C3
BER No.: 110023215
Energy Performance Indicator: 222.24 kWh/m²/yr

